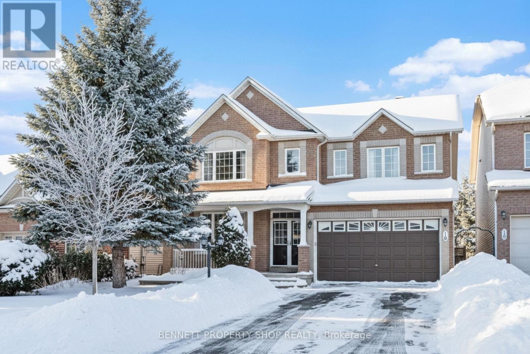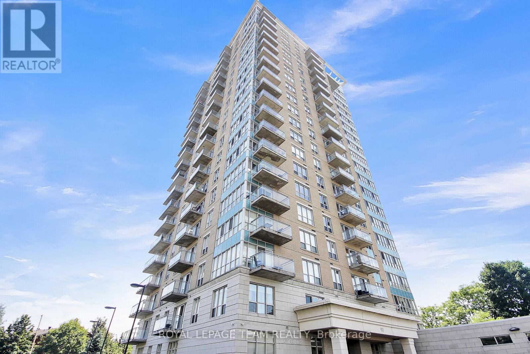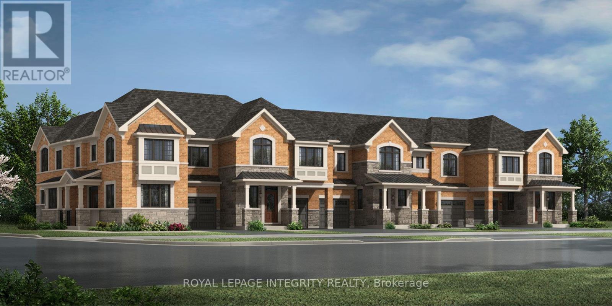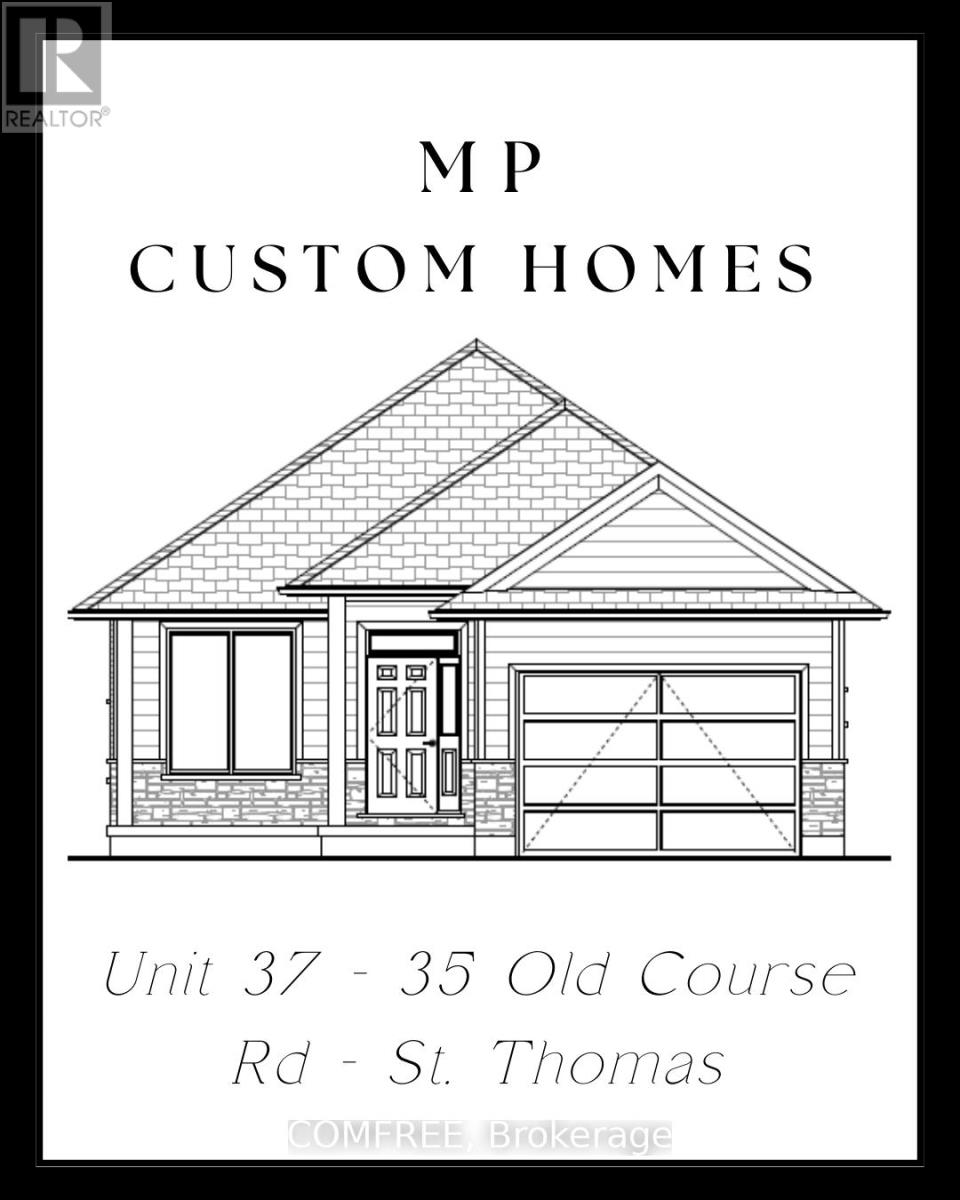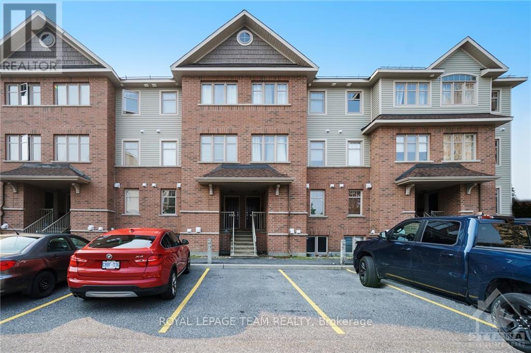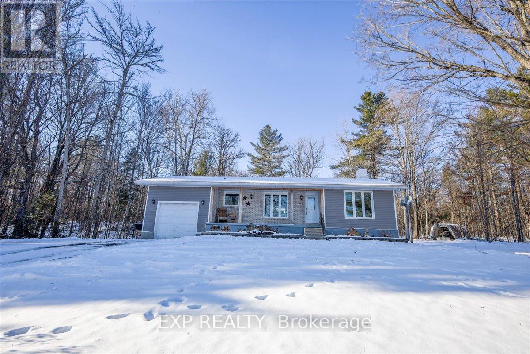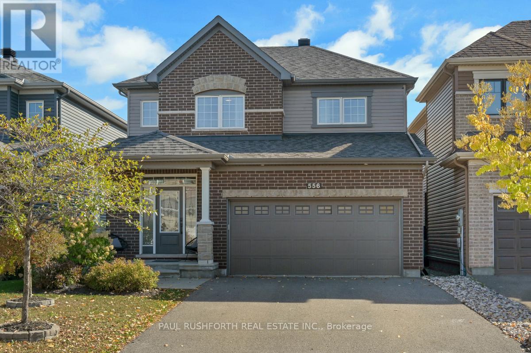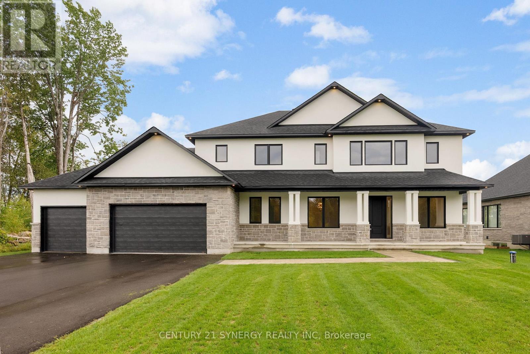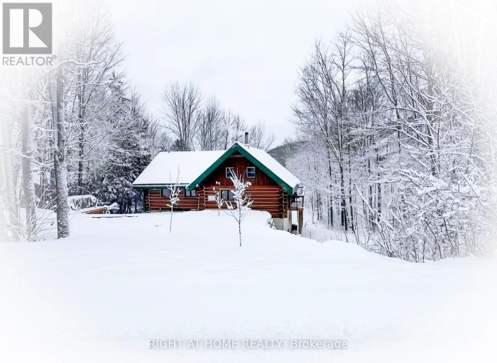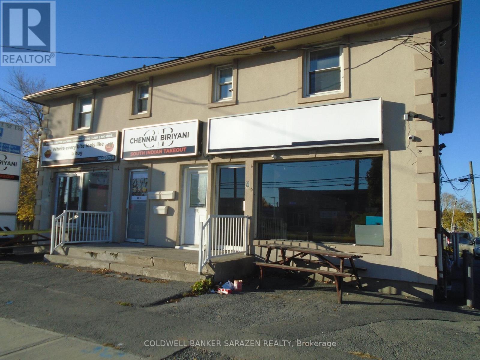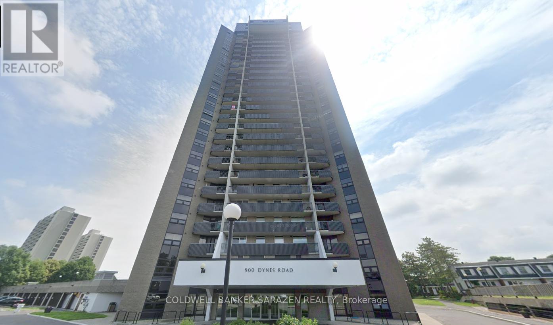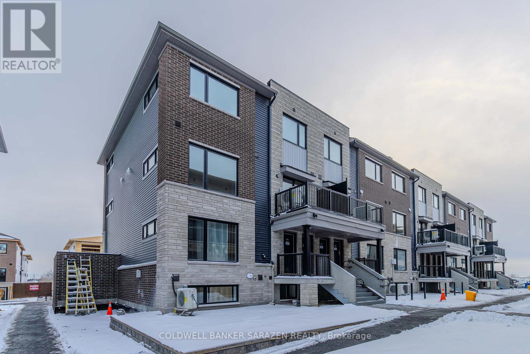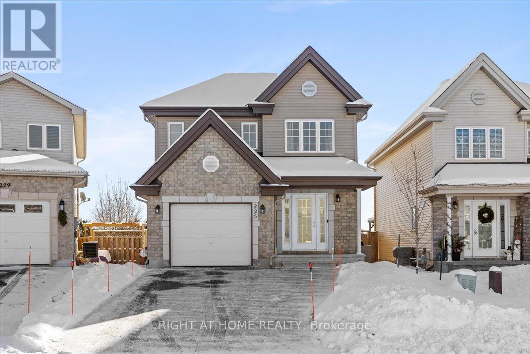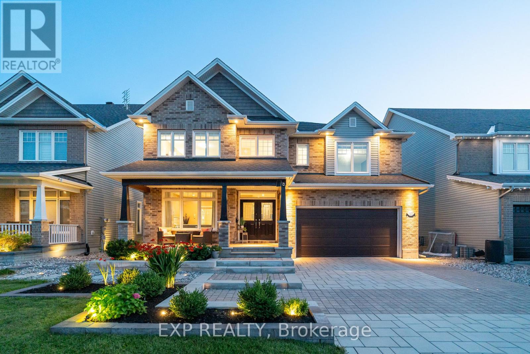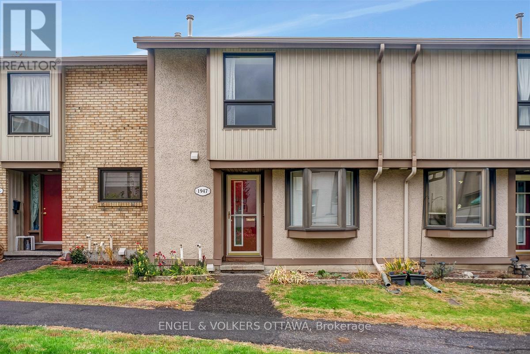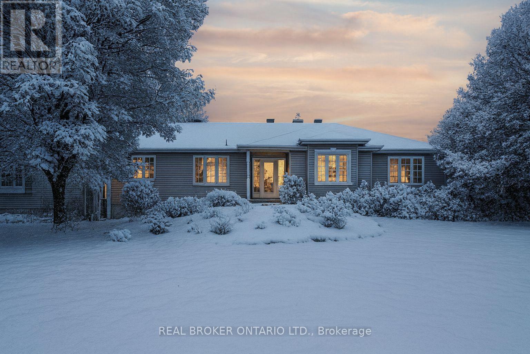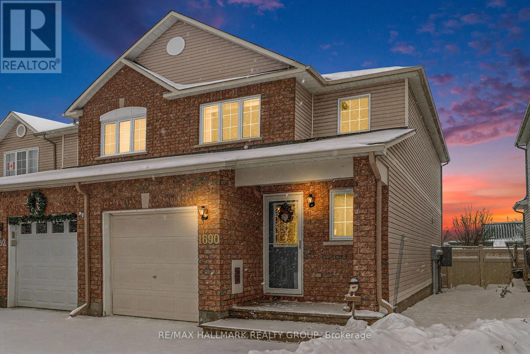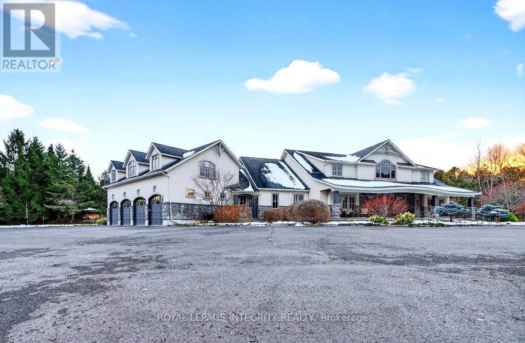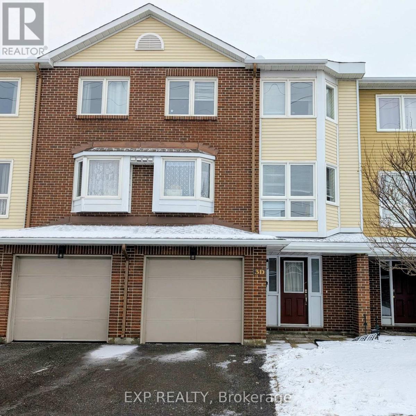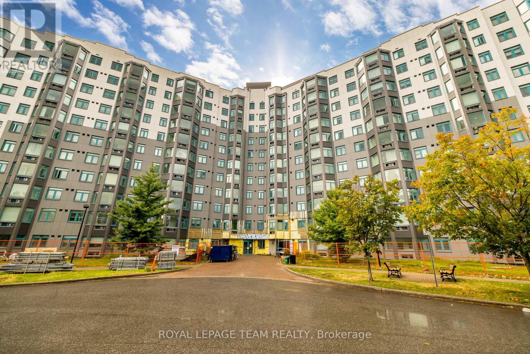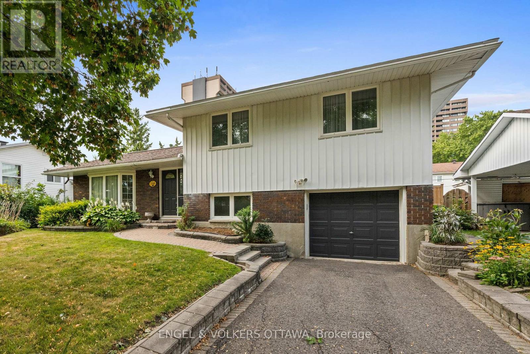18 Tierney Drive
Ottawa, Ontario
LOTS OF ROOM TO HOST YOUR FAMILY DURING THE HOLIDAYS IN THIS QUIET UPSCALE NEIGHBOURHOOD CLOSE TO AMENITIES. This impressive two-storey family home with upgraded brick exterior, offers over 3,850 square feet of beautifully finished living space in a prime location, featuring 4 bedrooms and 5 bathrooms, including TWO PRIMARY BEDROOM RETREATS complete with full ensuites and walk-in closets-perfect for multi-generational living. The FULLY FINISHED LOWER LEVEL includes an IN-LAW SUITE with a recreation room, full kitchen, and bathroom, providing ideal space for guests or extended family. Elegant HARDWOOD FLOORS, two grand HARDWOOD STAIRCASES, and upgraded moldings throughout add timeless appeal, while the spacious living and dining rooms make entertaining effortless. The main floor family room with a gas fireplace creates a cozy gathering spot, and the large eat-in kitchen with GRANITE COUNTERTOPS opens to an EXTRA-DEEP, FULLY FENCED REAR YARD with a rear patio and so much space -perfect for outdoor enjoyment. Additional features of this Minto Naismith model elevation K includes: a double car garage, MAIN FLOOR LAUNDRY, spacious concrete front porch, new furnace (2019), roof (2020), and FLEXIBLE CLOSING. Ideally located close to amenities, recreation, schools, and public transit, with an easy commute to downtown, this better-than-new home combines size, style, and convenience-proving that bigger truly is better! BONUS: Driveway snow removal is included for the season! 24 hours irrevocable on offers. GREAT FOR MULTI-GENERATIONAL FAMILIES WITH TWO KITCHENS! 1 kitchen above grade and 1 kitchen below grade. Some photos are digitally enhanced. (id:53899)
1104 - 90 Landry Street
Ottawa, Ontario
Welcome to Tiffany 2, St-Laurent condo of 967 SQFT. Enjoy stunning views of the Ottawa/ Gatineau skyline from this luxurious 2-bed, 2-bath corner unit. The open concept features a modern kitchen with granite counters, a large pantry & upgraded appliances. Gleaming hardwood & updated tiles add warmth & elegance. Convenient in-suite laundry & lower-level locker (P2/147) close to underground parking (P2/33)! Extras include over $6K of window covering, ceiling fans, extra bath cabinets, backsplash, TV unit, 2023 washer & dryer & a China cabinet matching the kitchen that is negotiable. Condo fees include water, bike storage, fitness centre, indoor pool, & party room. Walking distance to Beachwood Village, Byward Market, & NCC bike paths along the Rideau River. You have got to Love That Home! F244-24 hrs irrevocable. (id:53899)
111 Taylor Avenue
Kirkland Lake, Ontario
Great investment opportunity in the heart of Kirkland Lake. This fully tenanted triplex offers three self-contained units, each featuring two bedrooms, one bathroom, and a practical kitchen-living room layout. Located in a mature residential neighborhood, the property is within close proximity to schools, parks, medical facilities, and local amenities. With stable tenancy already in place, this is an ideal option for investors seeking a turnkey addition to their portfolio in a community with consistent rental demand. (id:53899)
228 Greer Street
Barrie, Ontario
Step into a brand new, never-lived-in home that offers the perfect blend of comfort, style, and possibility. The main level features beautiful hardwood flooring that adds warmth and flow throughout the living spaces, while the upstairs bedrooms are finished with soft, comfortable carpet for a quiet, restful retreat. The large, open-concept living area creates a welcoming environment for everyday living, hosting, or unwinding at the end of the day. It is a space that invites you to make it your own, whether you are just beginning your next chapter or growing your current family. This home is truly move-in ready, thoughtfully designed, and waiting for someone to bring their life and vision into it. (id:53899)
37 - 35 Old Course Road
St. Thomas, Ontario
Beautiful 1490 sq. ft. bungalow condo on a 39'4" x 102'3" lot, featuring a bright Look-out foundation and fully finished basement. The 9ft ceiling, open-concept main floor includes a spacious kitchen with quartz countertops, 9 ft. island, pantry, and Cathedral ceilings. Great Room with electric fireplace. Primary bedroom offers a walk-in closet and ensuite. Luxury vinyl plank flooring throughout main living areas; carpet in bedrooms, stairs, and basement. Convenient main floor laundry. Abundant natural light throughout. Move-in ready! (id:53899)
512 Reardon Private N
Ottawa, Ontario
This charming walk-up terrace condo offers the perfect blend of style and practicality, modern and convenient. Perfect for first time buyers, students or investors. Close to 3 major transit hubs, universities, hospitals, McDonald Cartier Airport and Mooney's Bay. Step into a bright, welcoming hallway with a convenient powder room. The open-concept kitchen, dining, and living room areas are flooded with natural light, creating a spacious and inviting atmosphere. Enjoy peaceful views of manicured green space from the generously sized balcony.On the lower level, you'll find two tranquil, well-sized bedrooms, a 4-piece bathroom with a separate shower and tub, plus in-suite stacked laundry. Additional storage space ensures you have room for everything you need. Plus, enjoy the convenience of 1 parking space (5A) directly in front of your unit. Property is vacant. Photos were taken before furnishings were removed. Tenant pays all utilities. Landlord pays water/sewer services and hot water tank rental charges. No pets and No smoking or vaping on property please. (id:53899)
702 Cedar Hill Road
Mississippi Mills, Ontario
Welcome home! 702 Cedar Hill Side Road is a beautiful 3 bedroom, 2 full bathroom bungalow with attached garage that sits on over a half acre of wooded privacy. This property is an ideal home for a young family, downsizer or anyone looking to have a beautiful and private property. The main floor has a great layout with large principle rooms, a separate living room w fireplace, dining area and an open concept kitchen. The main floor is also home to two great sized bedrooms and a full 4 piece bathroom. The lower level is fully finished with a large family room, bedroom, full 3 piece bathroom, laundry area and separate storage areas. Access your large attached garage by either the main level or direct stairwell to the basement. The property has a great sized deck off the main floor along with patio area that includes a hot tub and also a floating deck to entertain and host your friends and family. Don't miss this opportunity! New windows (2020), propane furnace (2023), Roof (2015), AC (2017) (id:53899)
556 Genevriers Street
Ottawa, Ontario
Located in the heart of Avalon Encore, this beautifully maintained home showcases exceptional curb appeal and evident pride of ownership. Step through elegant decorative glass front door into a thoughtfully designed interior featuring hardwood and tile flooring throughout the main level, complemented by custom Hunter Douglas blinds on every window.The open-concept layout seamlessly connects the inviting great room highlighted by large picture windows and a cozy gas fireplace to the spacious & bright, modern eat-in kitchen. Here you'll find granite countertops, a tile backsplash, an oversized sink, and matching appliances for a clean, unified look. Upstairs, rich hardwood flooring (2022) continues throughout. The spacious primary bedroom offers a walk-in closet and a luxurious 4-piece ensuite complete with a glass shower and soaker tub. Two additional bedrooms, a full bathroom, and a convenient laundry area complete the upper level.The fully finished basement (2022) includes a family room and space for a gym or office space. Step outside to a fully fenced backyard featuring a generous 14' x 20' deck with a natural gas hookup, perfect for effortless entertaining. A true turn key! Do not miss. (id:53899)
269 Cabrelle Place
Ottawa, Ontario
Welcome to this beautiful, brand-new custom-built home by John Gerard Homes, offering 5 bedrooms and 5 bathrooms in Manotick! Designed with modern living in mind, this open-concept layout boasts a spacious great room with a cozy gas fireplace, seamlessly connected to a beautiful large eat-in kitchen. Enjoy high-end finishes throughout, including quartz countertops, a generous island, stainless steel appliances, and a walk-in pantry. The main floor also features a formal dining room, two versatile office spaces, and a well-appointed mudroom, perfect for busy family life. Upstairs, the luxurious primary suite is a true retreat, complete with a spa-inspired 5-piece ensuite and an expansive walk-in closet that conveniently connects to the laundry room. Three additional bedrooms offer ample space - one with its own private ensuite, and the other two connected by a stylish Jack & Jill bathroom. The partially finished lower level extends the living space with a large recreation room, a den or hobby room, a 3-piece bath, and abundant storage. Direct access to the oversized three-car garage adds even more convenience to this exceptional home. A perfect blend of luxury, functionality, and timeless design! (id:53899)
72 Viewmount Drive
Greater Madawaska, Ontario
Charming Log Home located in Calabogie Peaks Village. The home itself has a relaxing getaway feel, open concept living area, 2 bedrooms, 2 full bath, fully finished walkout basement, Screened in gazebo with a new Hot Tub. This is a residence for the whole family to enjoy all year round. A stone's throw away to the Ski Hill and all of Calabogie's amenities. Spend your summer golfing Calabogie Highlands, fishing and boating on the Lake, racing at Calabogie Motorsports, biking on the K&P or hiking Eagles Nest. In The winter, spend your days on the slopes of Calabogie Peaks or hop onto the snowmobile trail. This property shows extremely well, defiantly a must see for anyone in the market! WETT certified Woodstove, Bell high-speed internet, Large attached Garage/workshop. (id:53899)
908-912 St. Laurent Boulevard N
Ottawa, Ontario
PRICE TO SELL..TWO RETAIL STORES WITH FULL BASEMENT AND TWO ONE BEDROOM APARTMENT ON THE TOP FLOORS...LOTS OF PARKING ON SITE..AS PER ZONING THE SITE COULD BE REDEVELOP INTO A 8 STOREY BUILDING RETAIL/APTS..SELLING FOR LAND VALUE... (id:53899)
1505 - 900 Dynes Road
Ottawa, Ontario
All utilities included! Welcome to Unit 1505, a beautifully maintained condo at 900 Dynes Road in Chateau Royale East. This bright 2-bedroom, 1-bathroom apartment-style unit features laminate flooring and granite countertops. From the spacious balcony, you can take in impressive views of Mooney's Bay, with sights of Ottawa and even the Gatineau Hills from every window.The building provides excellent amenities including an indoor pool, party room, sauna, and more. This unit also comes with a premium underground parking space conveniently located near the entrance. Truly a move-in ready home-just unpack and enjoy! Perfectly situated close to parks, restaurants, Carleton University, and everyday essentials such as Shoppers Drug Mart, this condo offers both comfort and exceptional convenience. (id:53899)
2 - 801 Glenroy Gilbert Drive
Ottawa, Ontario
Brand new 2-bedroom, 2.5-bathroom townhome in the highly sought-after Minto community. This home's standout feature is its underground parking, offering convenience and peace of mind. Both the primary and second bedrooms come with private ensuite bathrooms, ensuring comfort and privacy for all. Ideally located near the intersection of Longfields Dr and Chapman Mills Dr, the home offers easy access to Barrhaven Town Centre for all your shopping needs. Enjoy nearby parks, schools, and the Minto Recreation Complex, making daily life simple and convenient. Perfect for those seeking a modern, low-maintenance lifestyle in a prime location. (id:53899)
225 Mica Crescent
Clarence-Rockland, Ontario
Welcome to 225 Mica Crescent, in the Morris Village neighbourhood. This Sanscartier "Platon" model home offers an open-concept layout and over 1,550 sq ft of living space. Situated on a beautifully landscaped lot, it boasts no rear neighbours. The main floor is bathed in natural light thanks to oversized windows. The living room opens onto the kitchen and dining room, which, through large patio doors, provide access to the private backyard with a spacious deck and shed. The kitchen breakfast bar is perfect for a quick meal, and the pantry offers ample storage space. The large primary bedroom includes a walk-in closet and direct access to the spacious 4-piece bathroom with a corner soaker tub and separate shower. Hardwood floors in the living and dining rooms, ceramic tile in the powder room/laundry room and the main bathroom upstairs. High-quality carpeting on the stairs and in the bedrooms. Fully finished basement with bedroom, wet bar, wine fridge, electric fireplace, and built-in entertainment unit! (id:53899)
327 Dunlin Ridge
Ottawa, Ontario
Attention growing families and move-up buyers! This fully upgraded, turnkey 4+1 bedroom, 5 bathroom detached home sits on one of the largest and most premium lots in Half Moon Bay - a highly sought-after Barrhaven community. Offering approx 3,600 sq. ft. of living space plus an additional ~300 sq. ft. of sunroom living area, with a total of approx 4,900 sq. ft. including the fully finished basement. This property was designed for space, comfort, and entertaining. The main level features a spacious foyer, 9-foot ceilings, and newly installed (2025) hardwood flooring throughout. The custom kitchen includes premium cabinetry, quartz countertops, a large centre island, and pantry storage with an additional fridge. The open-concept family room is perfect for everyday living and hosting. A standout feature of this home is the custom sunroom (2015), finished with heated floors, wood plank tile, and a gas stove. This is an incredible extra living space for relaxing or gathering year-round. Upstairs you'll find four generous bedrooms, each with its own walk-in closet. The primary suite offers a large walk-in closet and a luxurious 4-piece ensuite with soaker tub and glass shower. One bedroom features its own private ensuite, and the remaining two bedrooms share a large connected 4-piece bathroom - a convenient layout ideal for growing families. The fully finished basement includes a private gym, dedicated theatre room, a bedroom with two walk-in closets (one of which is extended storage), and a 3-piece bathroom - perfect for teens, in-laws, or guests. The backyard is a true outdoor oasis. The property is fully landscaped and interlocked front to back and features an inground saltwater pool, hot tub, and dedicated fireplace/lounge area, creating the perfect setting for summer entertaining. Located in Half Moon Bay, one of Barrhaven's most desirable and fastest-growing neighbourhoods, you're close to top-rated schools, parks, trails, shopping, fitness, and everyday amenities. (id:53899)
68 - 1947 Stonehenge Crescent
Ottawa, Ontario
Pride of ownership is evident throughout this inviting home, ideally located close to shopping, transit, parks, and schools.The main level features hardwood flooring and an open, light-filled layout. The spacious living room boasts wall-to-wall windows that bathe the space in natural light and built-in cabinetry with glass doors that can easily be removed to suit your style. The dining room flows seamlessly from the living area and connects to a bright, updated kitchen offering abundant storage, generous counter space, and a convenient pass-through window-perfect for entertaining. Appliances include a fridge, stove, and dishwasher.Upstairs, you'll find sought-after hardwood flooring throughout, a very spacious primary bedroom with a custom closet organizer, and two additional bedrooms ideal for family, guests, or a home office.The lower level provides excellent versatility with a large recreation room featuring good ceiling height, a laundry area, and plenty of storage space.Step outside to enjoy a north-facing backyard with patio stones and direct access to open green space-no immediate neighbours behind-and a short walk to the community pool for summer enjoyment. The front yard also faces green space, creating a serene, park-like setting.This well-cared-for home offers excellent value in a convenient location with a strong sense of community. A true turnkey opportunity for those seeking comfort, space, and lifestyle in one of Ottawa's most connected areas. (id:53899)
3374 Greenland Road
Ottawa, Ontario
Unmatched value + country retreat. 2.3 ACRES and nearly 4,000 sq ft for an incredible price. You will fall in love the moment you drive up the picturesque, curved driveway to this meticulously maintained country estate. Set on a beautifully landscaped and private lot, this stunning home offers an abundance of refined living space, a rare 3 CAR garage, and a lifestyle that blends comfort, elegance, and nature.Inside, you'll find 3+1 spacious bedrooms and 4 well-appointed bathrooms, along with a bright and airy layout filled with natural light. The main floor features a convenient office, a large laundry/mudroom, and an abundance of storage throughout. The lower level is truly impressive, with a large family room, home gym, guest bedroom, 3-piece bathroom, radiant flooring, and storage galore. Step outside and experience a true backyard oasis. Relax in the screened-in sunroom, unwind by the firepit on the expansive interlock patio, soak in the hot tub, or entertain on the large deck surrounded by mature trees and complete privacy. Located just a short walk to Eagle Creek Golf Course and only a 3-minute drive to the Ottawa River and Port of Call Marina, this exceptional property offers the peace of country living with unbeatable access to outdoor recreation. Discover the perfect place to call home, where you will feel the cozy factor immediately. Just 15 minutes to Kanata and minutes to beaches, yet tucked away to savour serenity - this is a must-see! (id:53899)
1690 Jobin Crescent
Ottawa, Ontario
Welcome to this beautifully maintained end-unit townhome tucked away on a quiet, family-friendly street with no rear neighbours. This inviting property offers a wonderful blend of comfort, style, and practicality in the heart of Ottawa's desirable Carson Grove community. Step inside to a bright and inviting main level with hardwood flooring, elegant crown moulding, and a cozy gas fireplace in the living room. The dining area flows naturally from the living space, creating a warm setting for family meals and entertaining. The galley-style kitchen features a charming cut-out window that lets in light and keeps the space connected to the rest of the home. It's equipped with stainless steel appliances, a double sink, ample cabinetry, and a sunny eat-in breakfast area with patio doors leading to the backyard - a perfect spot for morning coffee or casual meals. The fully fenced backyard is a true bonus, offering privacy, a lovely deck, and a gazebo - perfect for outdoor dining, relaxing, or entertaining. The second level includes three comfortable bedrooms, all carpeted for added warmth. The spacious primary bedroom features a walk-in closet and a 4pc. ensuite, while the two additional bedrooms are served by a well-appointed full bathroom. A finished lower level extends your living space with a cozy recreation room featuring laminate flooring - ideal for a family room, home office, or play area. You'll also find a separate utility/laundry room and an additional storage room, offering excellent practicality. Additional features include a single car garage with inside entry and parking for two vehicles in the driveway, along with a convenient main floor powder room. Located close to parks, schools, transit, shopping, and recreational amenities, this home offers the best of peaceful suburban living with everyday convenience just minutes away. (id:53899)
551 Richmond Road
Beckwith, Ontario
Welcome to Braveheart Estate, a breathtaking 39 acre country retreat located just 20 minutes from Ottawa. This exceptional property features a grand 6,700 sq. ft. executive residence with 5 bedrooms, plus a separate 2 bedroom apartment great for family or rental opportunity situated above a spacious 4 car garage.Set on 5 beautifully landscaped acres, the home offers stunning outdoor spaces including stone patios and walkways, and a 50x30 ft heated saltwater pool, outdoor shower and kitchen. There is also an indoor hot tub in a charming cabana perfect for relaxing or entertaining .Inside, luxury meets comfort. The main level has 2 primary suites with private ensuites, a guest bedroom, a home office, a dramatic Grand entrance, and incredible living room with a 2 story stone fireplace, a cozy family theatre room, and a gourmet chef's kitchen designed for both function and style.For equestrian enthusiasts, the estate includes a 5 stall barn with hay loft, a sand riding ring, and approximately 10 acres of fenced pasture. A 3,000 sq. ft. detached workshop provides 4 large bays and 5 12-ft industrial overhead doors ideal for hobbies, storage, or business use.The remaining 25 acres are covered in pristine forest with scenic trails to explore.9 separate heated floors throughout the home.Landscaping professionally maintained year round. Furnace 2022, One Boiler 2022 the other 2020, 5 new air conditioning units, Sound system through the house 2022, Security system upgraded 2021, Fridge 2021, Washer & Dryer 2023, Ensuite bathroom 2021 & Loft bathroom 2021, Sump pump basement 2025, Pool liner 2022, LED lights surrounding the home 2022.Water Softener owned. (id:53899)
421 Arlington Avenue
Ottawa, Ontario
Welcome to this end-unit classic brick townhome, ideally situated in the trending West Centre Town community, offers the perfect blend of character and modern comfort. Spacious and filled with natural light, the main level features hardwood flooring throughout a welcoming living room that flows seamlessly into the dining area and kitchen. Showcasing a stunning decorative tin ceiling with intricate detailing, the space feels both elegant and inviting. The kitchen, fully renovated in 2018, boasts stainless steel appliances, premium soft-close cabinetry, quartz countertops, and an expansive island, perfect for entertaining. Step outside to a cozy back deck, reinforced in 2015 and retained in 2024, with full fencing for privacy and relaxation. Upstairs, enjoy a generous primary bedroom with a new 2024 closet unit, a comfortable 2nd bedroom, and a large, beautifully updated 2018 bathroom with a soaker tub and added 2024 storage. The basement offers excellent storage along with a new 2025 washer and existing dryer. With a 2018 furnace and a 2017 AC, this home is move-in ready. Enjoy the vibrant downtown lifestyle with parks, restaurants, shops, transit, highway access, and more all nearby. End-unit charm meets downtown convenience! (id:53899)
3d Crestlea Crescent
Ottawa, Ontario
Now available for lease: a bright and well-maintained 3-bedroom, 3-bathroom townhouse in the desirable Tanglewood community. The main level offers durable vinyl/laminate flooring, a versatile den with direct access to a private enclosed patio, and a kitchen finished with granite countertops. The upper level features comfortable carpeted bedrooms and generous natural light throughout. Situated in a convenient, family-friendly neighbourhood close to parks, schools, transit, and everyday amenities, this property provides an excellent leasing opportunity for tenants seeking comfort and convenience. (id:53899)
115 - 1025 Grenon Avenue
Ottawa, Ontario
2 bed 2 bath Debussy model featuring impressive list of building services and amenities. Spacious 6 acre condo property with heated salt water pool and pickleball/tennis courts outside. Inside features squash courts, exercise room, sauna, theatre room, crafts room, golf room, bike room, games room, library, music room, with piano and keyboard, rooftop deck and party room. Unit itself has solarium -sunroom area for reading or just relaxing. This spacious unit on the main level would be a bonus for anyone with mobility issues or anyone with a pet that needs to go out. The open concept kitchen with granite countertops was redone 8 years ago. All special assessments have been paid by the Seller and construction should be completed by end of 2025 on the exterior of this gorgeous building. Immediate closing available. (id:53899)
3348 Kodiak Street
Ottawa, Ontario
Lovingly cared for by the same owners for nearly 25 years, this welcoming side split is the perfect place to call home. Set in a desirable family neighbourhood close to schools, parks, shopping, and transit, it offers the ideal balance of comfort and convenience.The main level features a bright formal living and dining room for family gatherings, along with a spacious eat-in kitchen where memories are made around the table. Upstairs, the primary bedroom offers generous closet space, while two additional bedrooms and a full bath provide plenty of room for children or guests.The lower level is designed with family living in mind, boasting a cozy family room, a 3-piece bath, and a versatile extra bedroom-perfect for a teen, home office, or guest space with the added convenience of inside entry from the garage. The basement expands your living options even further with a large rec room for play, movie nights, or hobbies, along with plenty of storage.Step outside to a wonderful backyard that is sure to be a favourite gathering spot. With mature gardens, landscaping, a shed, and lots of fenced space, its perfect for kids to play, pets to roam, and summer barbecues with friends and family.This cherished home is ready for its next family to enjoy for years to come. (id:53899)
1203 - 40 Nepean Street
Ottawa, Ontario
Imagine living in the heart of Ottawa's Centretown, where everything you need is just steps away. Tribeca East offers a convenient and comfortable lifestyle with its great location and amazing features. You'll be close to Ottawa's top spots like Parliament Hill, the Rideau Canal, Rideau Centre, Elgin Street, ByWard Market, City Hall, and easy public transportation.This beautiful 12th-floor condo is bright and spacious, with hardwood floors and floor-to-ceiling windows that fill the home with natural light. It includes 2 bedrooms and 2 full bathrooms, including a master ensuite. The kitchen has granite countertops, stainless steel appliances, and modern cabinets. The second bedroom has its own private balcony, perfect for fresh air and relaxation. This condo comes with 2 lockers and 1 under ground parking. The building offers everything for modern city living - 24-hour concierge and security, gym, indoor pool and sauna, rooftop patio with BBQ, party room, guest suites, and more.Don't miss this amazing opportunity! (id:53899)
