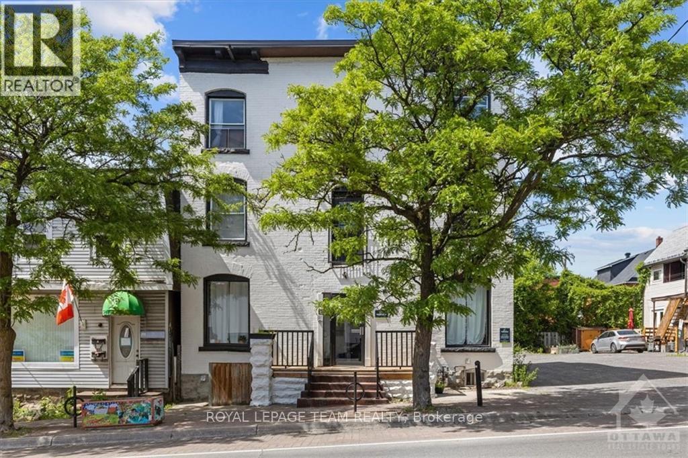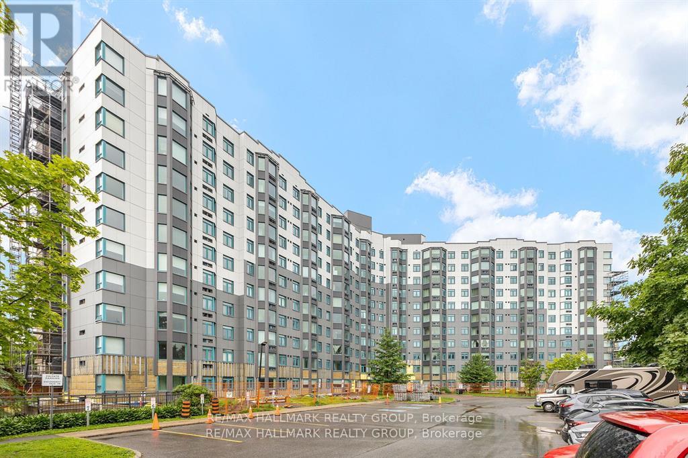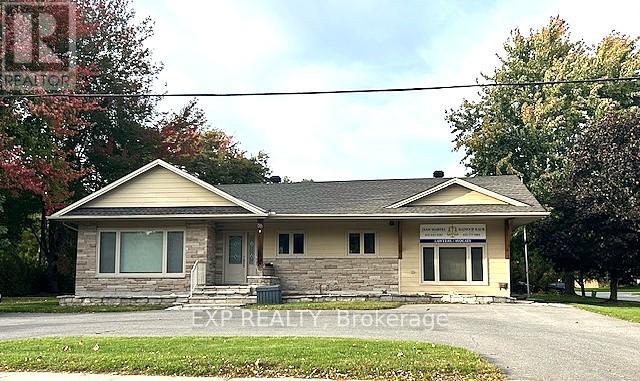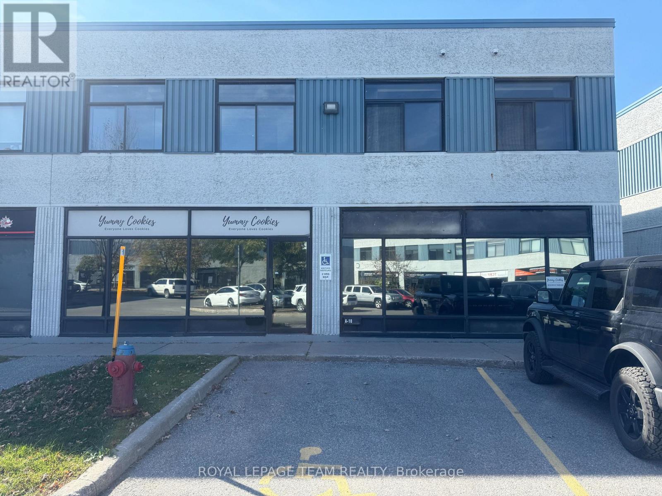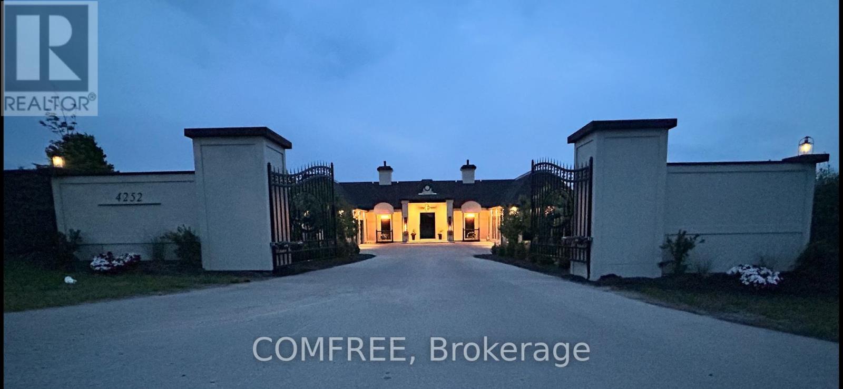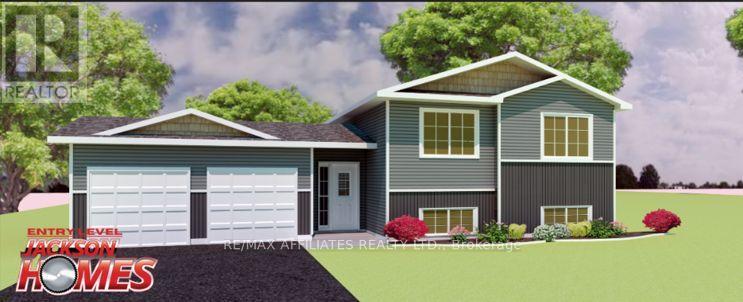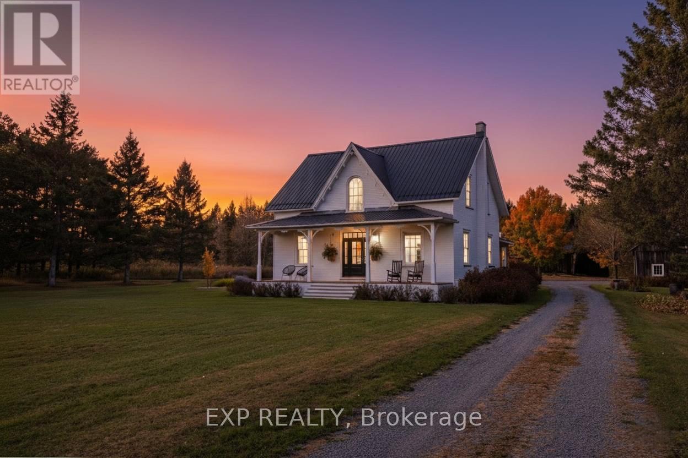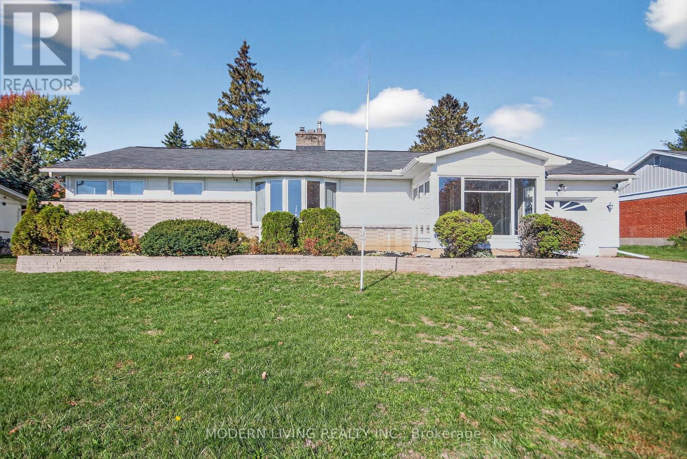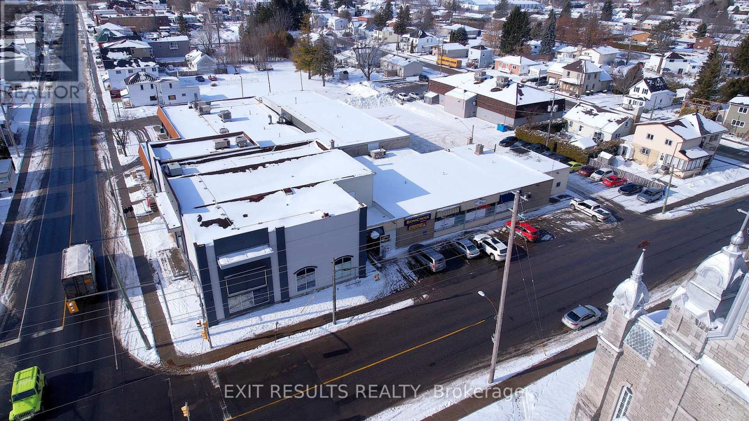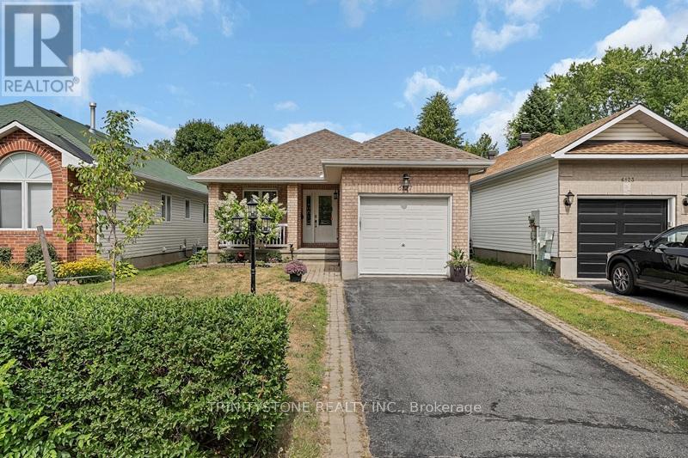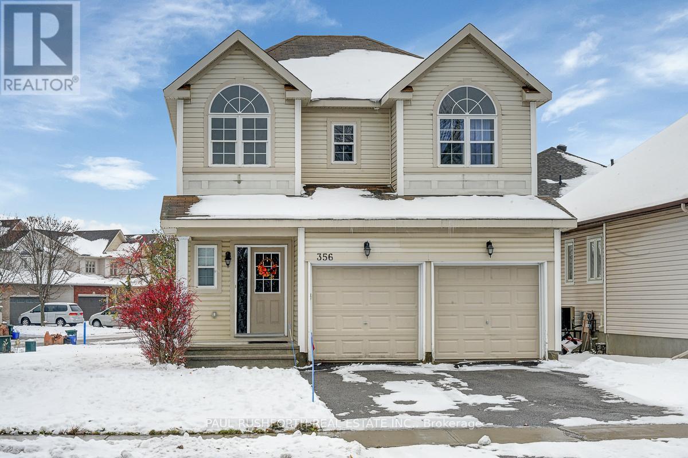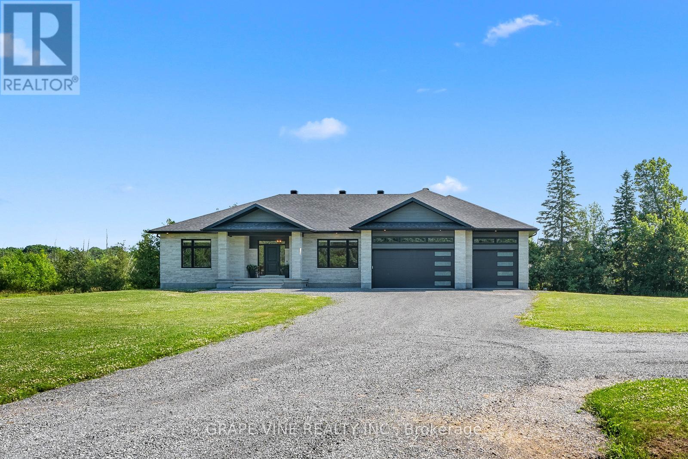883 Somerset Street W
Ottawa, Ontario
Welcome to this tastefully renovated, multi residential, 8 unit building in the heart of Chinatown, Little Italy and next to Lebreton Flats- home to the future arena. Central location within walking distance to restaurants, cafes, shopping, recreation, public transit, and all downtown Ottawa has to offer, making this a prime investment opportunity. Extensive capital work, including 7 out of the 8 units being fully renovated. In building laundry and 3 parking spaces. (id:53899)
902 - 1025 Grenon Avenue
Ottawa, Ontario
Step into this sun drenched corner unit and experience panoramic southwest views that capture every sunset. Bright, airy, and beautifully laid out, this 2 bedroom, 2 bathroom condo with a versatile solarium offers both comfort and sophistication. Every room is filled with natural light and unobstructed views, making this a space you'll love to come home to. The open concept kitchen is a rare find with its charming window above the sink, inviting fresh air and sunshine as you cook, a dream for anyone who enjoys spending time in the kitchen. The thoughtful floor plan includes in suite laundry, a spacious primary suite with walk through closet and ensuite, and a generous second bedroom perfect for guests or a home office. Tucked at the quiet end of the hallway away from elevators and refuse areas, this unit offers true privacy and tranquility. Complete with underground parking and a storage locker, it's as practical as it is beautiful. The Conservatory offers an impressive list of amenities including outdoor pool, rooftop terrace, tennis and squash courts, gym, sauna, whirlpool, library, and party room, plus fenced dog runs for pet owners (pets under 25 lbs welcome). Ideally located near Bayshore Shopping Centre, future LRT station, walking trails, and parks. A perfect blend of style, comfort, and convenience in a well maintained building you'll be proud to call home. (id:53899)
88 Craig Street
Russell, Ontario
Calling all Investors!Welcome to 88 Craig Street, a legally conforming duplex with additional commercial potential in the heart of Russell Village. This unique property offers an ideal blend of residential income and business opportunity, located on the main road leading into the village - providing excellent exposure for a home-based business or professional office. The main floor features a bright 2-bedroom residential unit, all on one level, with its own laundry and spacious living areas. The lower level offers a comfortable 1-bedroom suite with a separate entrance, perfect for tenants or extended family. Completing the property is a dedicated commercial/office space on the main floor - a rare and valuable feature in this location. The 2-bedroom unit is currently rented, offering immediate income potential. Ample parking and a deep lot add to the versatility of this property. Whether you're looking to expand your investment portfolio, operate your own business, or enjoy live-work flexibility, 88 Craig Street delivers endless possibilities. Both units have Laundry. Main Floor 2 bedroom Unit is approximately 1100 sq ft, Main Floor office is approximately 270 sq ft, Lower Unit is approximately 1000 sq ft. Renovation completed in 2012 permit available. Storage available in the basement. (id:53899)
2212 Gladwin Crescent
Ottawa, Ontario
Open concept and freshly renovated second floor office space just above Yummy Cookies bakery. Exposed ceilings, clean, bright and ideally suited for small companies requiring professional office space, art or photography studio, sales office, health and safety / training space, light assembly, etc. (id:53899)
4252 Burnside Line
Severn, Ontario
Welcome to 4252 Burnside Line Gated custom-built bungalow on 1.92 acres backing onto Hawk Ridge Golf Course. 4500 sf with radiant in-floor heating, including a fully insulated 1,000 sf three-car garage with two drive-through bays. 800 sf covered porch. Features a 5x12island, Jenn-Air appliances (steam oven, warming drawer), and a 72 Napoleon gas fireplace. 12 ceilings in the main room (10 elsewhere and 8 white oak interior doors with acid-washed qlass. Floor-to-ceiling picture windows fill the home with natural light. Three spacious bedrooms, each with ensuite. Artesian well, starry countryside views, yet only 1 km from town amenities. Symmetrical design with timeless appeal. (id:53899)
Lot 87 Paul's Road
Drummond/north Elmsley, Ontario
*This house/building is not built or is under construction. Images of a similar model are provided* Top Selling Jackson Homes Entry Level Pinehouse model with 3 bedrooms, 2 baths and split entryway to be built on stunning 1.7 acre, partially treed lot just minutes from Perth and Carleton Place, and under 30 minutes to Kanata, with an easy commute to the city. Enjoy the open concept design in living/dining /kitchen area with custom cabinets from Laurysen Kitchens. Generous bedrooms, with the Primary featuring a full 4pc Ensuite with one piece tub. Vinyl tile flooring in baths and entry. Large entry/foyer with inside garage entry, and door to the backyard leading to a privet ground level deck. Attached double car garage (20x 20). The lower level awaits your own personal design ideas for future living space. The Buyer can choose all their own custom fnishing with our own design team. (id:53899)
2375 County 10 Road
East Hawkesbury, Ontario
Welcome to 2375 County Road 10, St-Eugène - where historic charm meets modern craftsmanship on 24 acres of serene countryside. This beautifully restored century home blends timeless character with exceptional upgrades inside and out. Offering 3 bedrooms, 2 bathrooms, and 24 acres of private land bordered by Cat Creek and a managed forest, this property delivers peace, privacy, and unparalleled attention to detail. Inside, you'll find a completely reimagined living space featuring restored original pine flooring, custom woodwork, premium fixtures, and high-end finishes throughout. The main floor boasts a brand-new kitchen with custom cabinetry, island, quartz counters, exposed brick accents, and new appliances. The open-concept dining and family room areas are ideal for entertaining, highlighted by a propane fireplace, wood stove (2023), and built-in speakers. The fully renovated bathrooms feature antique sinks, marble showers, and custom vanities with dovetailed drawers. Upstairs, the primary suite showcases handcrafted cherry cabinetry, wood ceilings, and a spa-inspired bathroom with a clawfoot tub and marble finishes. Major upgrades include a new septic system (2023), steel roof (2019), 200 AMP service with rewiring (2023), hot water tank (2022), whole-home filtration, and a gas generator wired to the panel. Exterior highlights include a restored wraparound porch with cedar detailing, a 2025 custom addition, and multiple electrified outbuildings-including a fully insulated workshop (2011) with propane heat and 100 AMP service, a heritage log cabin (c.1830), and a large barn with a steel roof and custom sliding doors. Enjoy 24 acres of natural beauty, with 15 acres of managed forest, direct access to the Prescott & Russell Trail, and tranquil Cat Creek meandering through the property-perfect for those seeking a blend of heritage, craftsmanship, and rural tranquility. (id:53899)
48 Elizabeth Drive
South Dundas, Ontario
Fantastic million dollar river views of the St. Lawrence! Watch the amazing ships going through the Iroquois shipping lock at a safe distant without the added noise. Views of the public beach, Marina (purchase a slip for your yacht), small plane air port (fly your plane). Walking distance in the heart of Iroquois to shopping, church, the community center - golf, tennis ect... Calling all you retirees looking for a beautiful affordable recreation spot to spend your golden days, just like the previous owners, this is it! This solid 3bedroom, 2bathroom home has amazing living space with a substantial size addition that includes a 20'10"X11' entertaining dining room with front & back sunrooms. Large bright living room with bay window to enjoy the views & cozy brick gas fireplace. L-shaped eat-in kitchen includes newer stove & dish washer with beautiful window to view the spacious yard & large shed with electricity. Lower level includes rec-room 37'10"X12'11" has a wet bar,1/2bath,laundry/furnace room and separate storage/workshop room. Interlock laneway to attached insulated & drywalled garage with workshop at the back & entrance to dining room. 150' pool sized backyard with high private back hedge & fencing along one side. Gas Furnace & rental hot water tank & all vinyl windows. Flexible & immediate possession available. Great space, amazing views, this is a good investment if you see the vision, it's a great opportunity to make it your home your way! (id:53899)
1027 Notre Dame Street
Russell, Ontario
Prime Retail & Mixed-Use Opportunity in the Heart of Embrun - Ideal for Investors & Developers! This high-exposure commercial property offers exceptional potential for both immediate income and long-term growth. Situated on a prominent corner lot in Embrun's vibrant core, the building offers approximately 25,000 sq. ft. above grade plus a full basement, for a total of nearly 40,000 sq. ft. of usable space. Zoned for mixed-use development with approval to build up to five storeys, it presents an excellent opportunity for redevelopment, expansion, or repositioning. The rear section boasts 16-foot ceilings and a functional loading dock, making it ideal for warehousing, retail, or service-oriented businesses. With 41 on-site parking spaces, strong street exposure, and high daytime traffic, the location offers excellent visibility and access. The property is also home to established tenants, generating stable cash flow from day one. Whether you're looking to invest or develop, this is a rare opportunity in a rapidly growing community. *Please do not approach current tenants or their employees. Exterior viewings are welcome; all interior showings must be scheduled through the listing agent during regular business hours.* (id:53899)
6127 Abbott Street E
Ottawa, Ontario
Welcome to this beautifully upgraded 2+1 bedroom, 2 bathroom bungalow in the heart of Stittsville, just minutes from the Trans Canada Trail! From the moment you step inside, you're greeted by a spacious foyer with inside access to the garage convenience at its best. The main level is bathed in natural light, offering an open and airy feel throughout. The bright living room features patio doors that lead to your private deck, ideal for relaxing or entertaining. The chefs kitchen is a true standout, boasting stainless steel appliances, quartz countertops, a double sink, and ample cabinet and counter space. The layout flows seamlessly between the kitchen, dining area, and living room perfect for everyday living and hosting guests. The generous primary bedroom offers double closets and a peaceful view of the landscaped backyard. A second bedroom and a full 4-piece bath complete the main floor. Downstairs, the newly finished lower level provides endless possibilities! Enjoy a large rec room perfect as a family room, home gym, or media space. You'll also find a spacious third bedroom and a gorgeous second 4-piece bathroom. Outside, the private deck and beautifully landscaped backyard create the perfect setting for summer gatherings or quiet mornings. This home is a true gem tastefully upgraded, move-in ready, and located in a prime Stittsville location. Roof (2017), Furnace and A/C (2020), Updated Lower Level (2023). Last Furnace Maintenance (2024). Book your private showing today! (id:53899)
356 West Ridge Drive
Ottawa, Ontario
3+1 DETACHED SINGLE IN DESIRABLE STITTSVILLE. A wonderful home in an fantastic neighbourhoodor DEER RUN. This LARGE detached 3+1 bedroom with FINISHED BASEMENT is sure to please. Ideally located with quick and easy access to all AMENITIES, Excellent Schools, Public Transit and Recreation. Fantastic family friendly floorplan featuring formal living/dining rooms AND MAIN FLOOR FAMILY ROOM with soaring VAULTED CEILING and gas fireplace. OVERSIZED WINDOWS = SUNNY/BRIGHT. HARDWOOD FLOORS. Large functional kitchen with eating area is equipped with granite counters and newer STAINLESS STEEL APPLIANCES. MASSIVE PRIMARY bedroom. The FINISHED LOWER LEVEL is fantastic, featuring a FOURTH BEDROOM, 3PCE Bathroom and family room...PERFECT for MULTI GENERATION or LARGER FAMILIES. WONDERFUL MASSIVE REAR YARD (pool sized) is ready for hosting gatherings or family BBQ's. 2 car garage and double wide driveway for 4 cars. HWT 2022 , AC 2023. This home offers the perfect blend of comfort, convenience and community. Start your next chapter in this lovingly maintained home! FLEXIBLE CLOSING AVAILABLE. JUST MOVE IN and ENJOY! (id:53899)
1805 Ashton Station Road
Ottawa, Ontario
Welcome to this beautifully finished, move-in-ready home located in the charming community of Ashton. This 2,500 sq. ft. bungalow features 3 bedrooms, 2.5 bathrooms, and a dedicated office, perfect for remote work or study. The open-concept layout includes a modern kitchen that flows seamlessly into the bright and inviting living area, ideal for both relaxing and entertaining. The kitchen showcases Laurysen custom cabinetry, quartz countertops, a large island, and high-end appliances. The spacious master bedroom features a coffered ceiling, an sizeable walk-in closet and a stunning ensuite complete with a large custom standalone shower and a relaxing free-standing tub, perfect for unwinding after a long day. With top-quality finishes throughout and thoughtful design, this home offers comfort, style, and functionality in a peaceful, family-friendly setting. Inside, the home showcases 3/4 inch engineered hardwood flooring throughout, while a beautifully crafted custom hardwood staircase adds to its refined character. Comfort is maintained year-round with an energy-efficient heat pump providing both heating and cooling. Situated on a 2-acre lot, the property includes a fully finished and insulated 3 car garage equipped with an EV plug-in, offering ample space for parking, storage, or a workshop. Outdoor living is just as inviting, with a covered deck and interlock patio, ideal for summer barbecues, morning coffee, or peaceful evenings under the stars. The remainder of the expansive lot is fully covered with lush grass, providing plenty of space for outdoor activities or future landscaping. The front of the home is beautifully finished with full stonework, offering timeless curb appeal, while the remaining exterior is clad in insulated composite siding which provides long-lasting durability and enhanced energy efficiency without the need for upkeep. The basement features rough-in plumbing, framing and electrical for future use. (id:53899)
