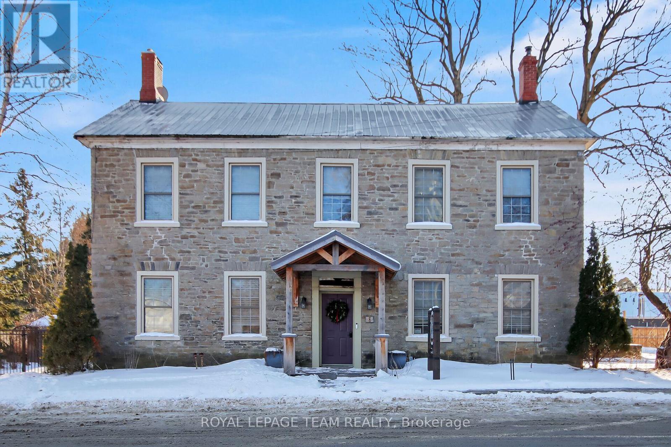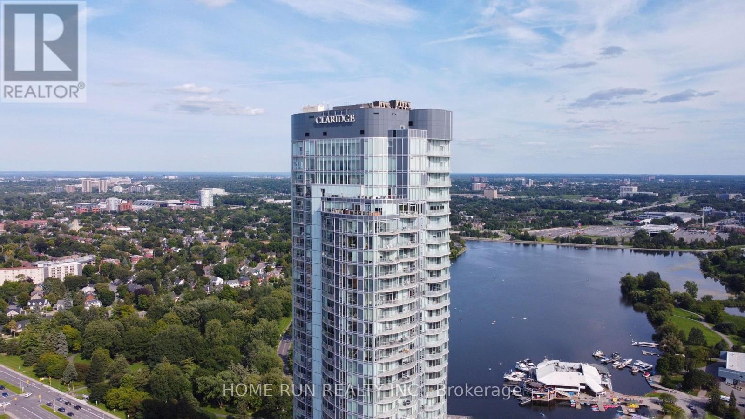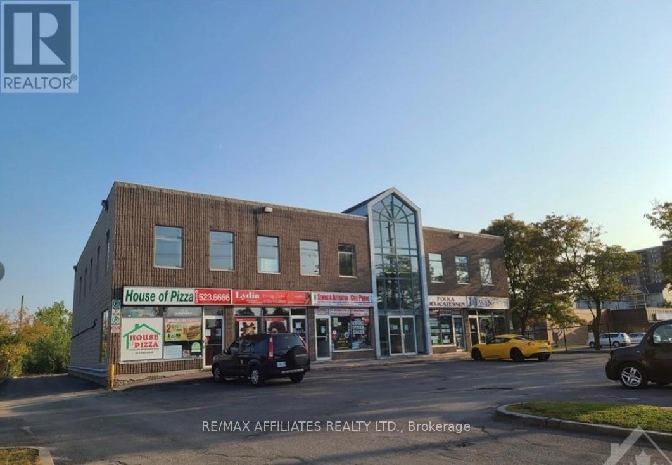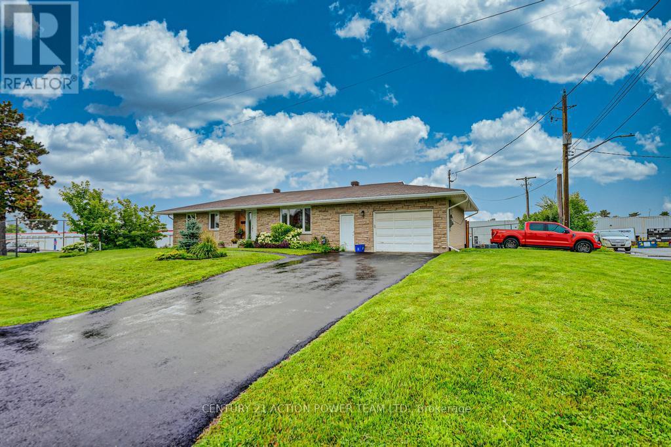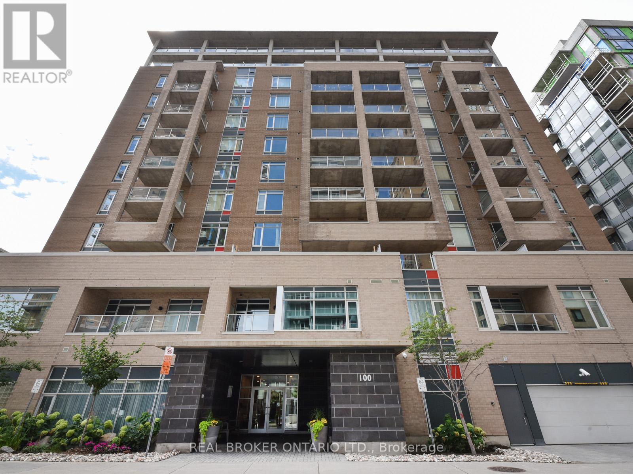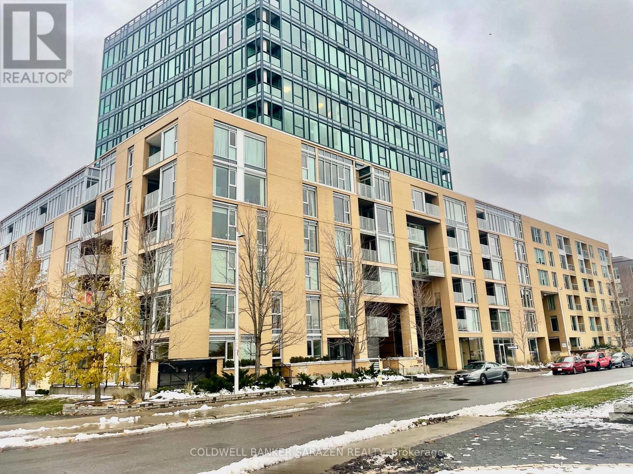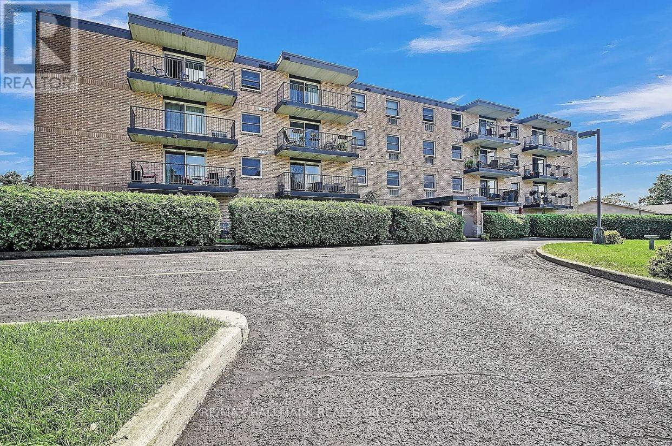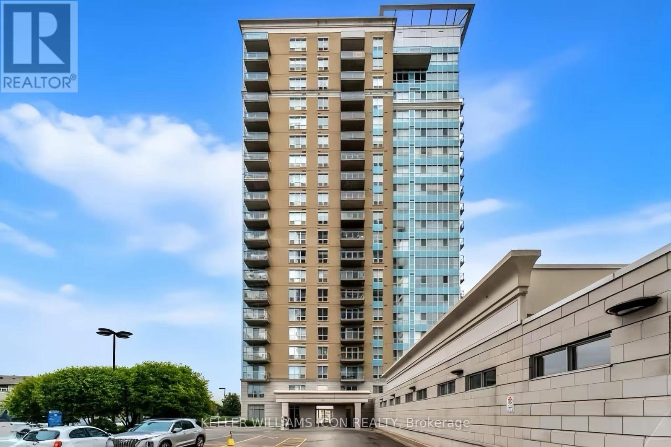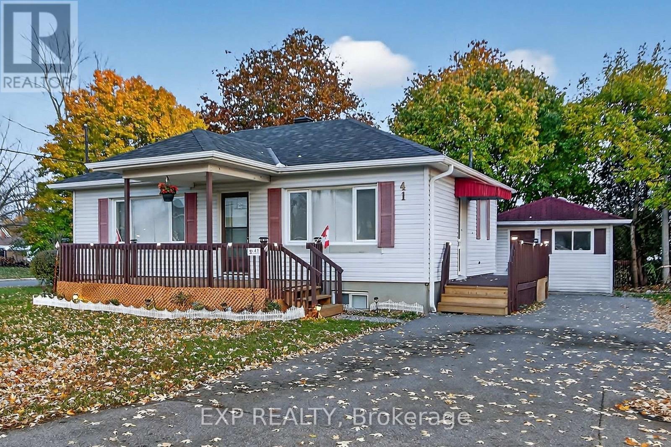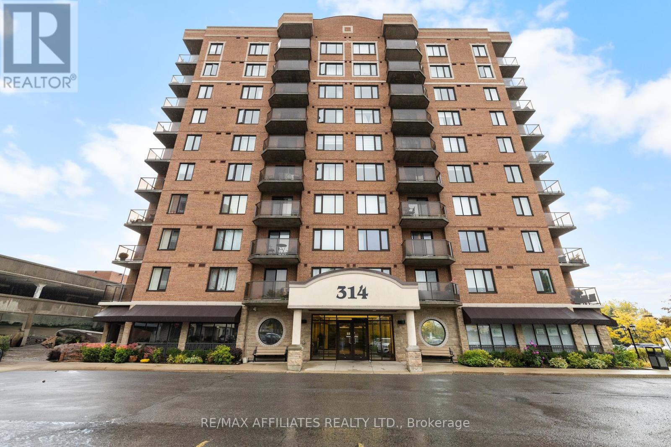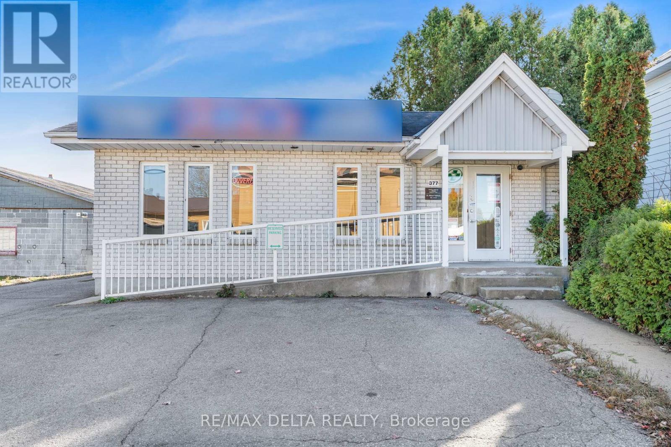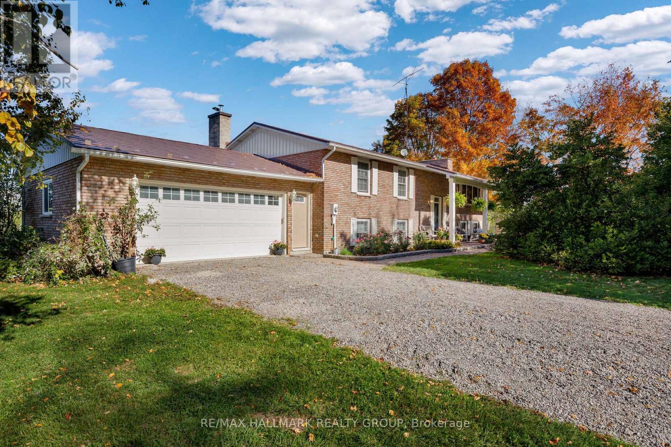6 Spencer Street S
Edwardsburgh/cardinal, Ontario
This remarkable 1837 stone building in the heart of historic Spencerville offers a rare opportunity to create a truly unique residence with the added potential for a live-work lifestyle. With approximately $230,000 in recent upgrades, the property blends heritage charm with modern convenience and was most recently home to a popular cafe-deli featuring a welcoming main floor layout and sunny terrace. The second level includes three spacious bedrooms, a kitchenette, and a full bathroom ideal for transforming into a comfortable home while the attic offers additional untapped potential. Whether you envision a character-filled private residence or a combination of home and boutique business, this turnkey property is ready for your vision, just minutes from Hwy 416, under 20 minutes to Kemptville and 50 minutes to downtown Ottawa. (id:53899)
3205 - 805 Carling Avenue
Ottawa, Ontario
Available Immediately - Luxury Living with Million-Dollar Views! Experience elevated urban living on the 32nd floor of The Claridge ICON, Ottawa's tallest residential building, showcasing unobstructed views of the Downtown skyline and Dow's Lake. Perfectly located at the corner of Little Italy and Dow's Lake in vibrant West Centre Town, this modern condo offers the best of city convenience and sophisticated comfort. This stunning unit features 1 bedroom, 1 full bathroom, 1 underground parking space, 1 storage locker, and an oversized balcony with breathtaking 180 degrees panoramic views. The open-concept layout boasts 9-foot ceilings, a sun-drenched living area with floor-to-ceiling designer windows equipped with electric blinds, and a modern kitchen with abundant cabinetry, granite countertops, built-in appliances, and an oversized island with a breakfast bar-perfect for dining or entertaining. The bright bedroom includes a large window and a generous closet, while in-suite laundry adds convenience to your everyday routine. Enjoy world-class amenities including a 24/7 concierge, indoor pool, fully equipped gym, sauna, yoga room, party room, theatre, and outdoor BBQ terraces. Live steps away from Preston Street's finest restaurants, Dow's Lake, and the LRT station. Just 5 minutes to the Civic Hospital and Carleton University, and 8 minutes to the Downtown Core, Financial District, Rideau Centre, Byward Market, and University of Ottawa. Tenant pays: Electricity and tenant's insurance. Requirements: Rental application with proof of income, credit report, and photo ID. No pets, no smokers, and no roommates. (id:53899)
A - 1574 Walkley Road
Ottawa, Ontario
Prime retail space (1137 sqft) available with exceptional exposure along Walkley Road. Boasting excellent curb appeal, this property is strategically located just one block from the recently redeveloped Heron Gates community, ensuring a steady flow of potential customers. With high traffic counts and outstanding visibility, this location offers an opportunity to elevate your business and establish a strong presence in a thriving area. Directly across from Sandalwood Park and surrounded by well-known amenities such as grocery stores, gas station, fast food places, and a bank. The site benefits from both convenience and strong consumer draw. Ample parking on-site and prominent frontage along Walkley Road make this an ideal setting for a wide range of business opportunities. Dont miss the chance to secure this highly sought-after space and book your showing today! (id:53899)
1149 Parisien Street
Ottawa, Ontario
Welcome to 1149 PARISIEN STREET this unit is renovated top to bottom! This lovely 2 bed 1 bath Basement Apartment is situated on a corner lot in Cyrville. (With an ALL INCLUSIVE RENT!) It features a spacious living/dining/kitchen area that is perfect for everyday family life . Kitchen boasts stainless steel appliances and ample cabinetry. Two good size bedrooms, main bathroom and in unit laundry. Central location with easy access to the 417, downtown and transit. Private Parking for up to 2 cars and just minutes away from transit, shopping and all amenities! Don't miss out! (id:53899)
1011 - 100 Champagne Avenue S
Ottawa, Ontario
Discover your new home in one of Ottawa's most vibrant urban neighbourhoods with this stunning 1 Bed / 1 Bath apartment, available for lease January 1st! Located on the preferred side of the building overlooking a tranquil, mature neighbourhood, this bright open-concept suite features airy 9-foot ceilings and a modern kitchen with sleek granite countertops, stainless steel appliances, and a gas range, perfect for cooking enthusiasts. The spacious bedroom offers wall-to-wall closets, while the inviting living area opens to your private balcony with unobstructed west-facing views. Nestled in the popular neighbourhood of Little Italy, you'll be just steps from trendy restaurants, pubs, and cafes along Preston Street, as well as walking and biking paths around picturesque Dow's Lake and the Rideau Canal, the LRT, and the Ottawa Civic Hospital campus. Building amenities include a gym, multipurpose lounge & meeting room with kitchenette, outdoor terrace with lounge and BBQ, and indoor bicycle storage. In-suite laundry included. Lease comes with secured underground parking and a storage locker conveniently located on the same floor as the unit. Offering a perfect blend of comfort, convenience, and style! (id:53899)
509 - 200 Lett Street
Ottawa, Ontario
Stunning Spacious 2 bdrm+DEN Luxury apt with Breathtaking panoramic views of Ottawa River, Gatineau Hills and War Museum. Over 1340 sq ft with Open concept layout, gleaming wood floors,marble counters, in suite laundry, private deck, and 1 deeded car. Bright and beautifully presented! Building features include gym, Partyrm and amazing roof top deck facing Parliament Hill. Surrounded by NCC parkland and city parks and short walk to Parliament Hill, Downtown Shopping, Presotn St, Byward Market and walking trails along the Ottawa River. Monthly fee includes heat and water. 2nd parking stall available for additional fee. (id:53899)
104 - 206 Woodward Street
Carleton Place, Ontario
Sometimes the ground floor unit has the very best features! You will love the Green space beside your unit and private hedged yard with a beautiful lawn maintained by the condo, a lovely stone patio for your outdoor furniture and BBQ, plus easy access to the parking and your vehicle. The unit has a great layout, with 2 spacious bedrooms, and many upgrades, a unit you can be proud to call home. The building is a popular, well-run, and managed condo residence. Approximately 1000 sq ft with many upgrades, including in-unit laundry. Available January 1. Rental application, credit check, references, and a Deposit of 4550. Utilities - Hydro Only - Water is included in Rent. Call for a Viewing today! (id:53899)
801 - 90 Landry Street
Ottawa, Ontario
ONE OF THE LARGEST 1 BEDROOM UNIT PLUS DEN IN THE BUILDING! Walk to restaurants, FOUR grocery stores, cafés, with quick access to HIGHWAY 417. Experience urban living at its best - with SUMMER CASINO FIREWORKS from your balcony! This Bennett model 1-BEDROOM + DEN condo features BRAND NEW PREMIUM SOUNDPROOF FLOORING and breathtaking views of the Rideau River, parks, and downtown. Oversized windows fill the open-concept layout with natural light, offering a spacious living area, versatile den, dining space, and a PRIVATE BALCONY. The GOURMET KITCHEN boasts granite countertops, a central island with breakfast bar, and ample cabinetry. The primary bedroom includes a WALK-IN CLOSET and cheater ensuite with whirlpool tub. Added convenience with IN-UNIT LAUNDRY, UNDERGROUND PARKING, and a LOCKER. Enjoy FIRST-CLASS AMENITIES: concierge service, elegant lobby, fitness centre, indoor pool, party/meeting room, and bike storage. CONDO FEES INCLUDE HEAT & WATER. (id:53899)
41 Hwy 5 W Street
South Dundas, Ontario
Beautifully renovated detached bungalow ideal for first-time buyers. The main floor features an updated kitchen with modern finishes, abundant natural light, two well-proportioned bedrooms, and a full bathroom. The fully finished lower level offers two additional bedrooms and a spacious recreation room with great potential for an in-law suite. Additional features include a brand-new air conditioner, ample parking, a private lot, and a shed for extra storage. Move-in ready and conveniently located. (id:53899)
1004 - 314 Central Park Drive
Ottawa, Ontario
This stunning corner penthouse offers an abundance of natural light and breathtaking sunset views of the Gatineau Hills, Central Experimental Farm, Celebration Parks ponds, and the city skyline. From your private, oversized balcony, you'll even enjoy a front-row seat to the Canada Day fireworks. Right outside your door, the charm of the Central Experimental Farm connects you to an extensive network of recreational paths and bike trails. Within a short walk, you'll find Celebration Park - home to ponds, a splash pad, soccer pitch, tennis courts, skating rink, and playgrounds - perfect for an active lifestyle. Everyday amenities are also just steps away, including Loblaws, Walmart, Food Basics, Maryam Super Market, Tim Hortons, and a variety of restaurants. Convenient transit options are nearby with two OC Transpo routes at your doorstep.Inside, the unit features soaring 10-foot ceilings and expansive windows that create an airy, sun-filled atmosphere. The bright eat-in kitchen with breakfast bar boasts granite countertops and stainless steel appliances. Hardwood floors run throughout, and the primary suite offers a generous walk-in closet and a spa-like ensuite. The versatile den makes an ideal home office or guest room, while in-suite laundry adds convenience. Building amenities include a free car wash bay and EV charging station (for a small fee), a beautiful fitness room, and a party room! Neutral, lovingly maintained décor ensures this home is move-in ready. Whether entertaining on your private balcony or enjoying quiet evenings with incredible sunsets, this penthouse blends comfort, convenience, and lifestyle in one perfect package. (id:53899)
377 St Philippe Street
Alfred And Plantagenet, Ontario
Excellent opportunity in the heart of Alfred! This well-maintained commercial building, currently home to a local pharmacy and formerly the town's doctor's office, offers versatile office or retail space with great visibility right on the main street. Featuring a functional layout and welcoming storefront, this property is ideal for a variety of professional or medical uses. The current tenant is willing to stay, providing an excellent investment opportunity with steady income potential. This building previously housed a well-established family medical practice and would be ideal for a physician looking to take over an existing client base of more than 1,000 patients. Don't miss your chance to own a prime commercial property in a high-traffic location in the vibrant community of Alfred. (id:53899)
774 Kitley 2 Line
Elizabethtown-Kitley, Ontario
Welcome to 774 Kitley Line 2 - a rare country retreat perfectly positioned between Smiths Falls and Brockville, and just one hour to Kingston or Ottawa. This all-brick hi-ranch, complete with a long-lasting metal shingle roof, offers low-maintenance living with exceptional curb appeal. Set well back from the road and embraced by mature trees, the property features a circular driveway leading to the attached garage, plus a second driveway that brings you directly to the farm side of the acreage. Inside, a few steps up reveal a bright, inviting main level. The living room flows seamlessly into the dining area and well-appointed kitchen, offering ample cabinetry, a centre island, and access to the rear deck. Down the hall are three generous bedrooms and a full 4-piece bathroom. The lower level extends the living space with a spacious rec room warmed by a wood-burning fireplace, an additional bedroom, a 2-piece bathroom, laundry area, and convenient garage access. Outside is where this property truly shines. Discover your own rural paradise featuring meadows, hay fields, mature woodlands, two ponds, a private trail, and four orchard blocks - one already producing popular apple varieties such as Honeycrisp, McIntosh, and Gala. A fenced paddock and multiple outbuildings, including a secondary small barn, two chicken coops, and a utility shed support a wide range of agricultural and homesteading pursuits. And the best part: a massive 4,160 sq. ft. barn - clean, open, powered, and ready for anything. Host events, launch a hobby farm, store equipment, or pursue the orchard and cider venture you've been dreaming of. Offering space, versatility, and endless opportunity, this property is both a lifestyle upgrade and a smart long-term investment. (id:53899)
