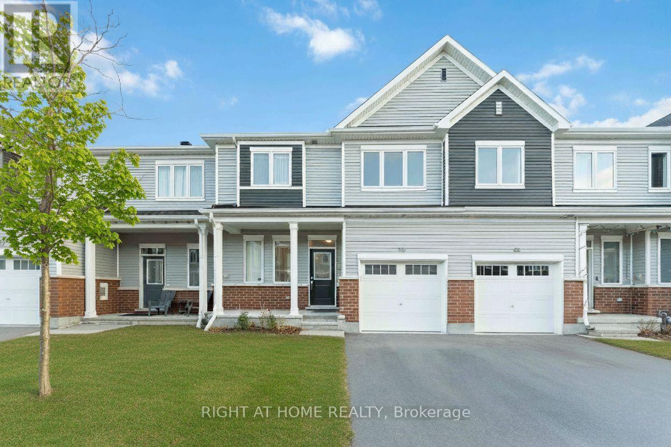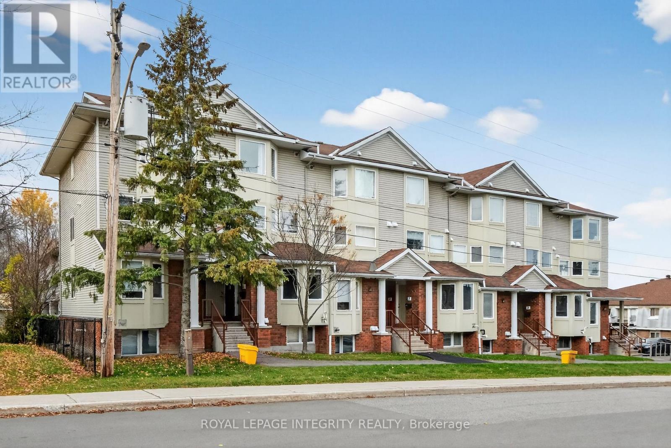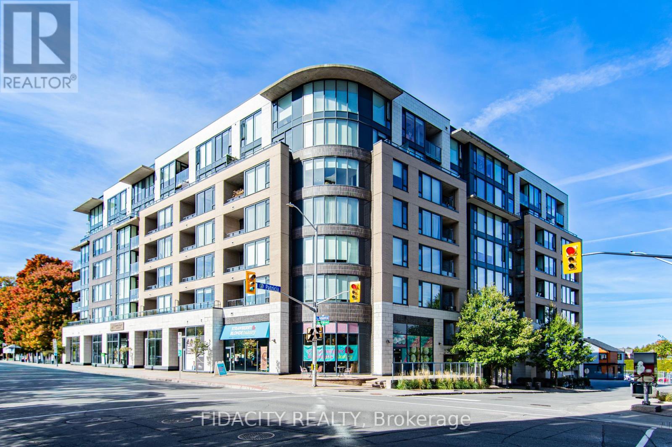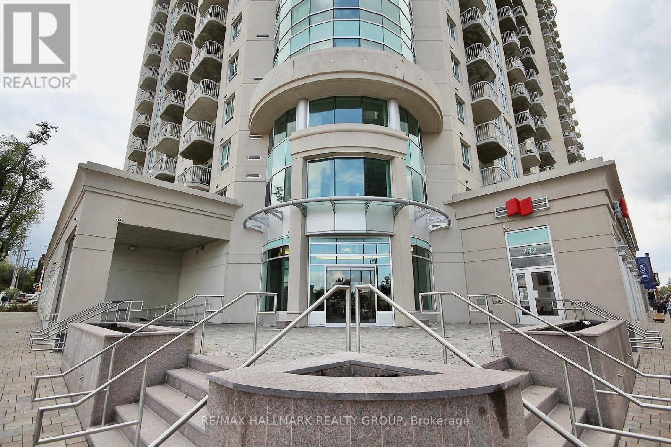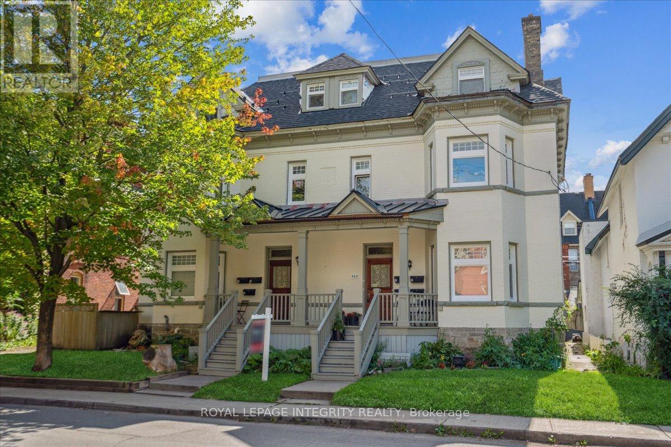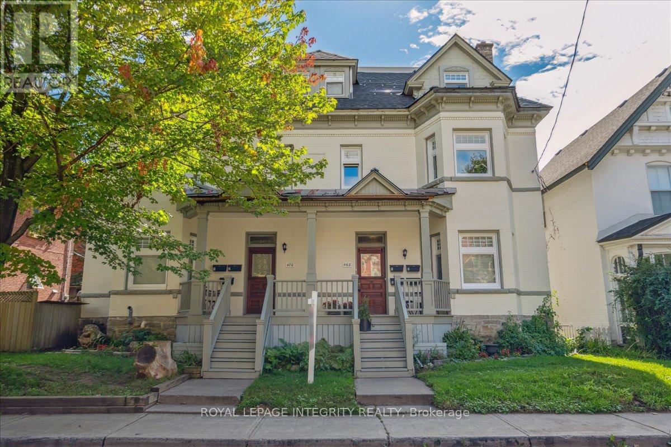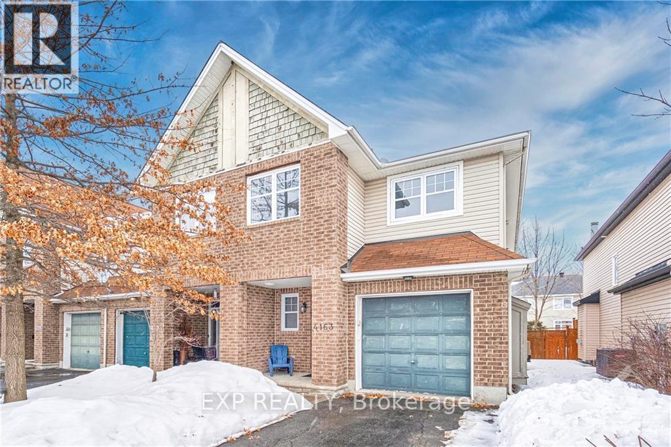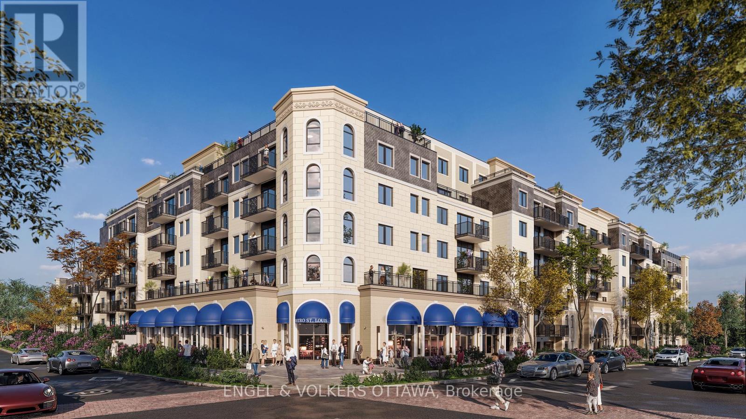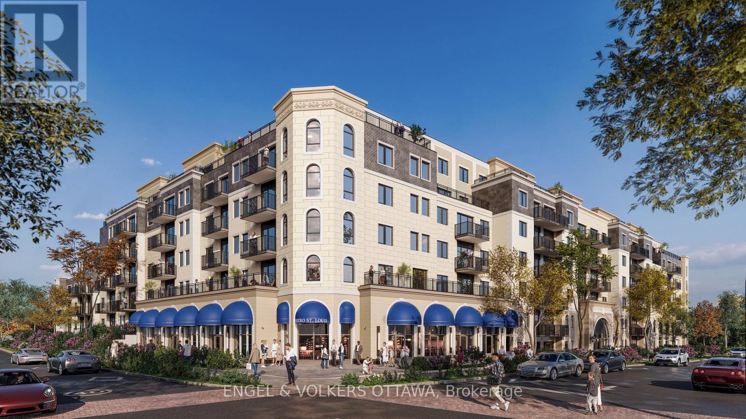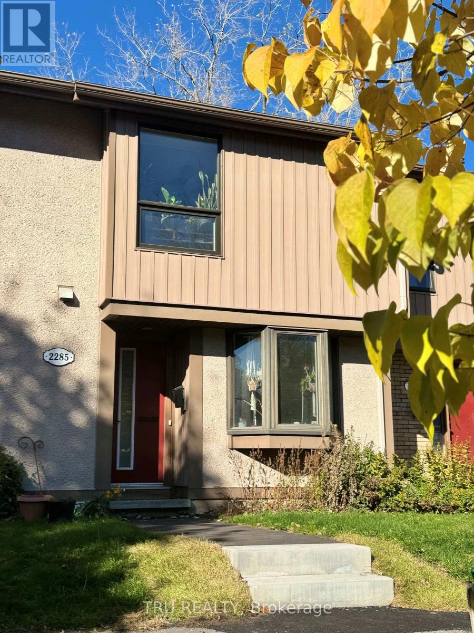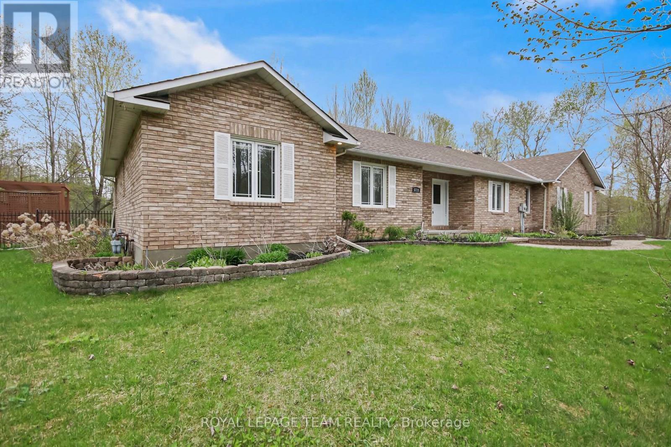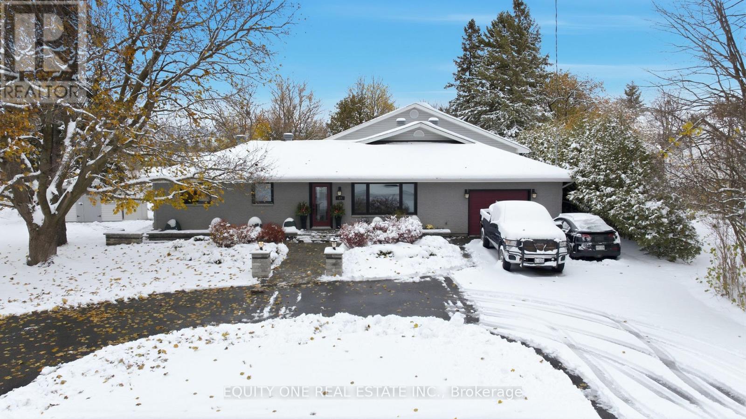46 Focality Crescent
Ottawa, Ontario
Beautiful executive townhome in one of Barrhaven's most desirable neighbourhoods. This 3-bedroom, 3.5-bath home offers modern comfort and stylish living throughout. Enjoy 9 ft ceilings, rich hardwood floors, and ceramic tile in the foyer, mudroom, and all bathrooms. The impressive kitchen features quartz countertops, excellent cabinet storage, and soft-close drawers and doors. The bright and spacious primary suite includes a walk-in closet and a sleek en-suite with a glass walk-in shower. Two additional well-sized bedrooms each feature their own walk-in closet, accompanied by a lovely family bathroom. The fully finished basement adds valuable living space with a large rec room and a convenient 4th bathroom. The backyard provides plenty of room for outdoor relaxation and play. Located just minutes to Costco, Chapman Mills Marketplace, Minto Rec Centre, top-rated schools, parks, and scenic walking trails. This is the kind of home that welcomes you warmly every single day - beautifully finished, thoughtfully designed, and perfectly placed in a community. (id:53899)
12 - 1400 Wildberry Court
Ottawa, Ontario
What a beautiful place to call home! Bright and spacious townhome featuring 2 bedrooms, 2 bathrooms, a comfortable living room, and a separate dining area. Enjoy hardwood flooring, a cozy gas fireplace, central air, and two walkout balconies with lovely western exposure. Filled with natural light throughout. The kitchen offers plenty of counter space, storage, and an eat-in area. Appliances and window coverings included. Convenient in-unit laundry and extra storage space. One surface parking space included. Excellent location close to transit, shopping, parks, and nature trails. Vacant and ready for immediate occupancy - perfect for professionals or small families seeking comfort and convenience! (id:53899)
109 - 111 Richmond Road
Ottawa, Ontario
111 Richmond Rd - 8271 Sq ft of retail space - currently separated into 6 bays. Currently 4 Bays are rented to Strawberry Blonde, Cooper Alley, BetterU Fitness and Gallery Elder. Please contact Mike Scerbo for Rent rolls . (id:53899)
701 - 234 Rideau Street
Ottawa, Ontario
FULLY FURNISHED for a seamless move-in experience! Available on Jan 1st,2026.Total of 1013 sqft of living space. Welcome home to this absolutely stunning two-bedroom, two-full-bath condo located in one of downtown Ottawa's most desirable addresses! This luxurious residence boasts ample natural sunlight, hardwood flooring throughout, and an open concept living space designed to maximize your comfort. The primary bedroom offers an oversized ensuite and walk-in closet, providing both luxury and functionality. The second bedroom is spacious and versatile, perfect for a home office if desired. Fantastic location. Walking distance to Ottawa U, LRT Rideau station. Close to groceries, shops, restaurants. Superior building amenities include 24 hr security, indoor pool, exercise rooms, theatre room, outdoor terrace, sauna. Plus, the unit includes an underground parking. Pictures were taken prior to the tenant's move-in. (id:53899)
3 - 470 Besserer Street
Ottawa, Ontario
Welcome to this stunning, fully renovated third-floor 2-bedroom, 1-bathroom unit in the heart of Sandy Hill. Nestled within a charming triplex, this home beautifully combines modern finishes with rare heritage character. Step inside to find exposed brick accent walls and a stunning open-concept kitchen featuring quartz countertops, sleek cabinetry, and an eat-in island. The open living area is perfect for entertaining or cozy nights in, offering the ideal balance of charm and functionality. Both bedrooms are spacious and inviting, perfect for roommates, a home office, or a guest room. Enjoy the convenience of in-suite laundry and one parking space located behind the building.Ideally situated in the heart of Sandy Hill, you'll love being just steps away from grocery stores, restaurants, cafés, shops, transit, the University of Ottawa, and the scenic Rideau River. (id:53899)
2 - 470 Besserer Street
Ottawa, Ontario
Welcome to this stunning, fully renovated 2-bedroom, 1-bathroom unit located in the heart of Sandy Hill. Set within a charming triplex, this home perfectly balances modern finishes with rare heritage character. Step inside and you'll be greeted by exposed brick accent walls and a magazine-worthy open-concept kitchen featuring quartz countertops, modern cabinetry, and stainless steel appliances. The open living and dining area is perfect for entertaining or cozy nights in, offering the perfect mix of charm and functionality. Both bedrooms are bright and comfortable, making them ideal for roommates, a home office setup, or a guest room. This apartment offers 900+ sq. ft. of thoughtfully designed space, plus 1 parking spot behind the building. In-suite laundry for added conveinence! Perfectly located in the heart of Sandy Hill, you'll love being steps away from grocery stores, restaurants, shops, transit, the University of Ottawa, the Rideau River, and so much more. (id:53899)
4163 Kelly Farm Drive
Ottawa, Ontario
SPACIOUS 3 BEDROOM, 2.5 BATH END UNIT WITH A PRIVATE DRIVEWAY IN THE SOUGHT-AFTER, FAMILY-FRIENDLY COMMUNITY OF FINDLAY CREEK! The inviting main level features a spacious foyer with a double-door closet, powder room, and inside access to the attached single-car garage. The bright and airy living and dining areas showcase gleaming hardwood floors, large windows that flood the space with natural light, and a cozy gas fireplace - perfect for relaxing or entertaining. The kitchen offers stainless steel appliances, ample cabinetry, and a generous eating area with direct access to the fully fenced backyard.Upstairs, you'll find a large primary bedroom complete with a walk-in closet and a 4-piece ensuite. Two additional spacious bedrooms, a full bathroom, and convenient upper-level laundry complete this floor. The finished lower level provides a great-sized recreation room and plenty of storage space. Enjoy the private backyard and the unbeatable location - just steps from parks, schools, and all the amenities Findlay Creek has to offer. 24 hour irrevocable on all offers. 24 hour notice required for all showings - Tenants leave Dec. 31, 2025, Available Jan.1st. Please provide Full Credit Report, Proof of income, Employment Letter, Rental Application, and I.D. with all applications. (id:53899)
206 - 1050 Canadian Shield Avenue
Ottawa, Ontario
Experience refined living in this spacious two-bedroom suite at Carré Saint Louis, Lépine's newest luxury community in Kanata. This elegant residence features an open-concept layout with abundant natural light, a gourmet kitchen with premium finishes, and a private balcony perfect for morning coffee or evening relaxation. Enjoy resort-style amenities including a state-of-the-art fitness centre, saltwater pool, resident lounge, and beautifully landscaped outdoor spaces. Designed for comfort and convenience, the building also offers secure underground parking, storage lockers, and on-site concierge services. Located minutes from Kanata Centrum, Signature Centre, parks, and walking paths, Carré Saint Louis blends sophisticated design with everyday ease - offering a lifestyle that's both inspiring and effortless. Highlights: 2 bedrooms, 1 bath + balcony 1,086 sq. ft. Underground parking available. Access to on-site fitness centre and pool. Pet-friendly community (id:53899)
353 - 1050 Canadian Shield Avenue
Ottawa, Ontario
Discover exceptional living in this spacious 2-bedroom + office suite at Carré Saint Louis, Lépine's premier luxury rental community in Kanata. Thoughtfully designed for modern lifestyles, this expansive corner suite offers open-concept living and dining areas, large windows that fill the space with natural light, and a private balcony ideal for relaxing or entertaining. The contemporary kitchen features premium finishes, quartz countertops, and full-size stainless-steel appliances. A dedicated office or den provides the perfect workspace or creative retreat, while the primary bedroom includes generous closet space and refined details throughout. Residents enjoy access to resort-style amenities including a fitness centre, saltwater pool, resident lounge, and beautifully landscaped grounds. Secure underground parking, private storage, and on-site management ensure peace of mind and convenience. Located just minutes from Kanata Centrum and surrounding parks and trails, Carré Saint Louis offers an elevated lifestyle where comfort meets sophistication. Details: 2 Bedrooms + Office 1,343 sq. ft. interior space. Private balcony. Premium finishes. Underground parking available (id:53899)
2285 Stonehenge Crescent
Ottawa, Ontario
Location, Location. No rear neighbours here. 3 beds and 2 baths. Upgraded kitchen and baths, ALL electrical upgraded /22 including all led lighting with beautiful remote control ceiling fans in all the beds. Spacious kitchen includes a wood island/counter/prep centre, a pass through detail to the dining rm + a sunny bay window for herbs. Tile entry and hardwood on the main. FULLY fenced in the private backyard. Outdoor heated pool with lifeguard, park with children's splash pad and play structure & community garden across the street. Around the corner from the Flying Squirrel Trampoline Park & Pineview Public Golf Course. The privacy + space of a townhome with all extras a condo community has to offer. Minutes away from St. Laurent and Blair LRT stations, Aviation and Rockliffe Pkwy, shopping, schools, nature trails + more! Pictures are of the empty property before it was rented. Hardwood, Carpet Wall To Wall. Tenants leaving. They pay $2255 per month. Extra parking can be had for 60.00 a month. Lots of furniture here so pictures are of the unit before the tenants. They have a cat which cannot go outside. (id:53899)
5719 Stuewe Drive
Ottawa, Ontario
REMARKS FOR CLIENTSNestled in the tranquil Rideau Forest neighbourhood of Manotick, 5719 Stuewe Drive is a meticulously crafted bungalow that offersaharmonious blend of luxury, comfort, and privacy. Set on an approximately ~2 acre lot, this custom-built home boasts 4 bedrooms, 2 full bathrooms, and a partially finished lower level, providing ample space for family living and entertaining. The home's elegant design features hardwood flooring, a natural gas fireplace, and an updated kitchen with quartz countertops and stainless steel appliances. The primary suite is are treat of its own, complete with a walk-in closet, private access to the backyard, and a luxurious 5-piece ensuite. Outside, the property isenveloped by mature trees, offering a serene backdrop for the interlock patio and deck. Offering 3+ car garage with a Tesla wall connector&le driveway parking. Located just minutes from local amenities, this home provides the perfect balance of rural tranquility andurbanaccessibility. Schedule a private showing (id:53899)
17 Savage Drive
Ottawa, Ontario
Your Perfect Blend of Country Charm & City Convenience! Welcome to this beautifully maintained 4-bedroom, 2-bathroom detached bungalow nestled on a 100' x 150' lot, offering peaceful living just minutes from all amenities offering 2,067 sq ft (above grade) finished living space. The attached oversized garage is a true man cave-complete with an impressive car lift, perfect for hobbyists or car enthusiasts. And, you'll never lose power thanks to the whole-home Generac generator.The main floor features a bright and inviting living room with large windows that flood the space with natural light. Enjoy the freshly updated eat-in kitchen with stainless steel appliances and ample counter space-ideal for family meals and entertaining. Three well sized bedrooms and a full bathroom complete this level. The 2002 addition brings an expansive family room with soaring ceilings, a cozy gas fireplace, walk-out access to the back deck, and a primary bedroom that enjoys a cheater-style oversized 4-piece ensuite, creating a private retreat.The finished lower level offers even more space with a large recreation room, two dens/offices, and a storage room. Step outside to your private backyard oasis, where you can relax and unwind without rear residential neighbours, feeling miles away from the hustle and bustle-yet you're just a 12-minute walk to The Keg and other local conveniences. A true hidden gem in the city ~ spacious, bright, full of character and access to forested walking paths that link to neighbouring areas and Paul Lindsay pond park. Don't miss it! (id:53899)
