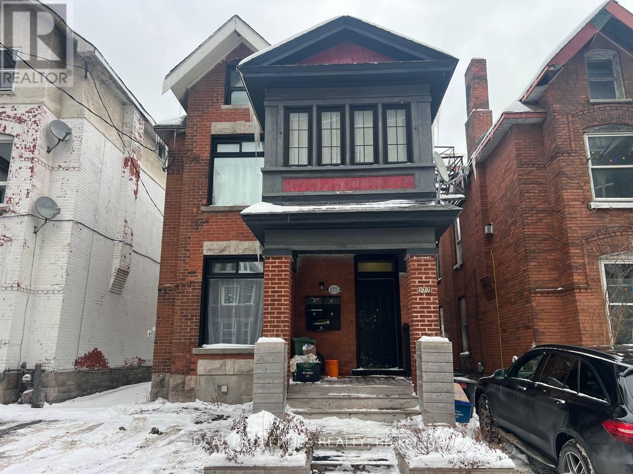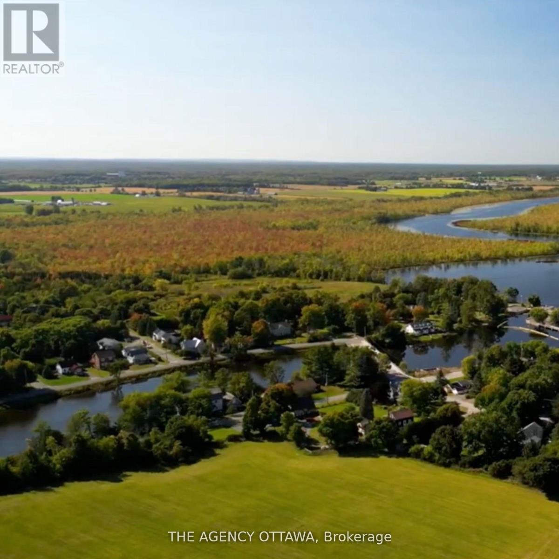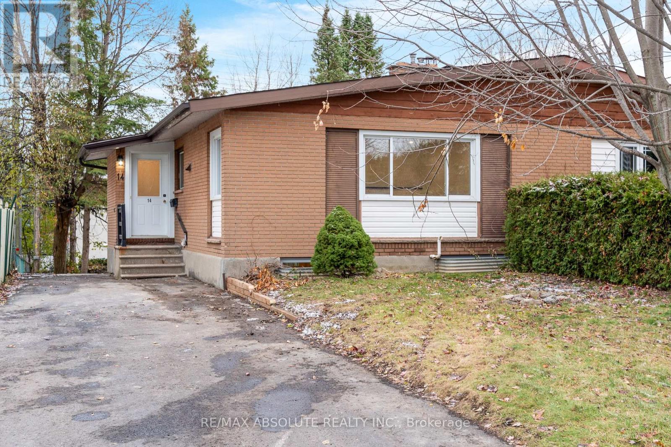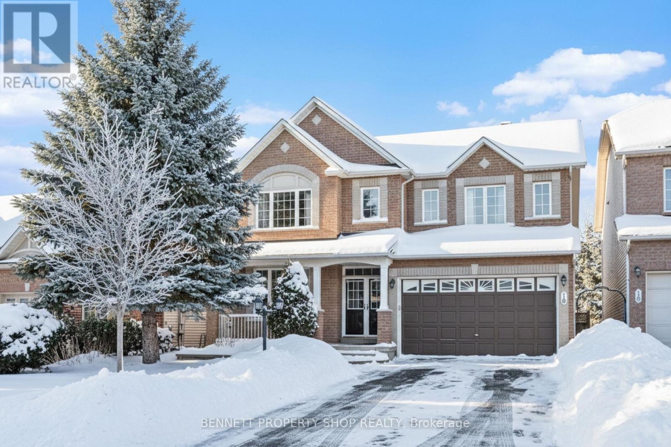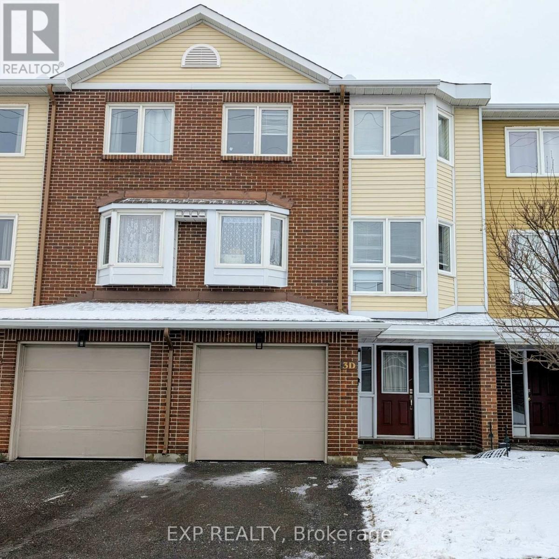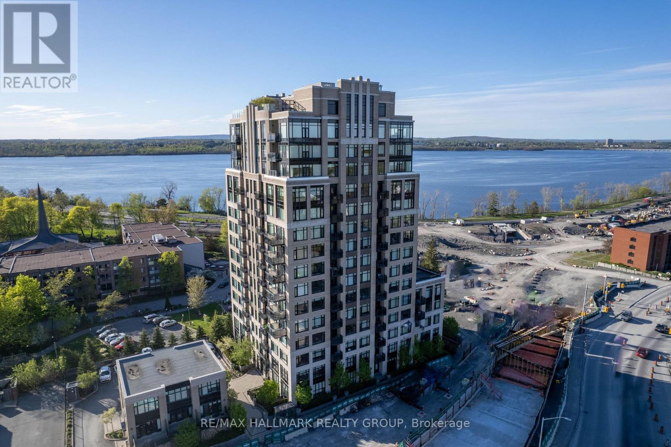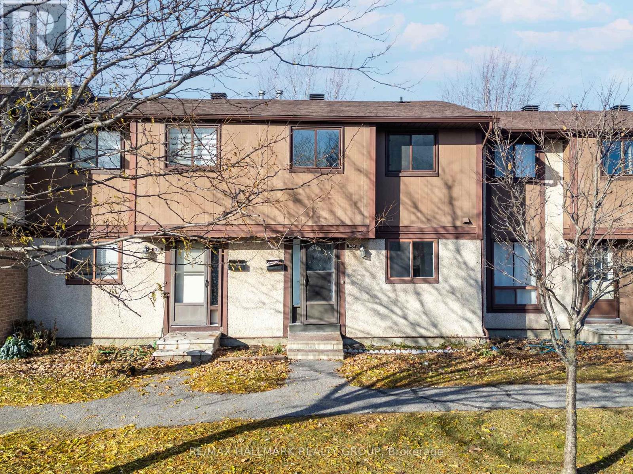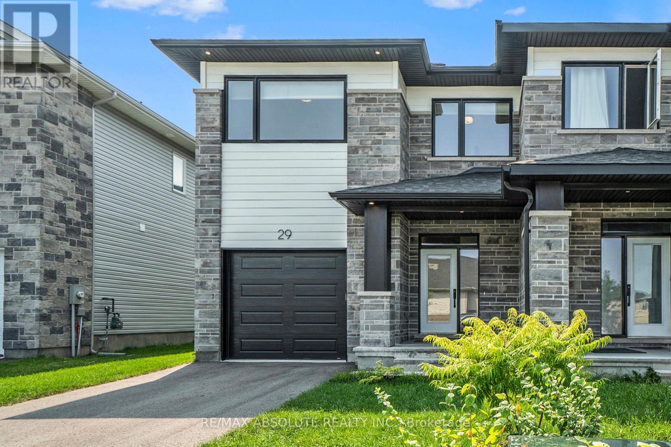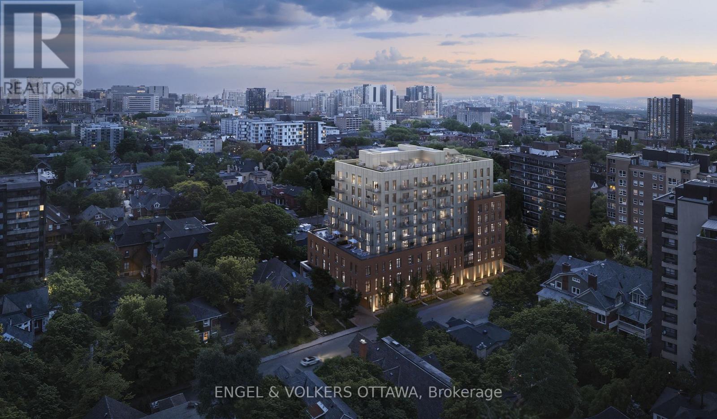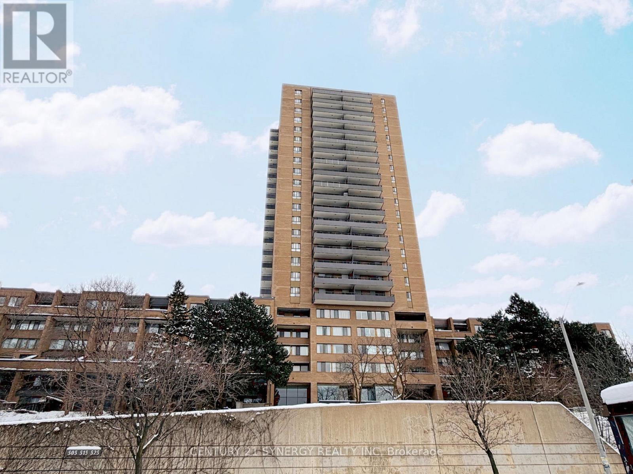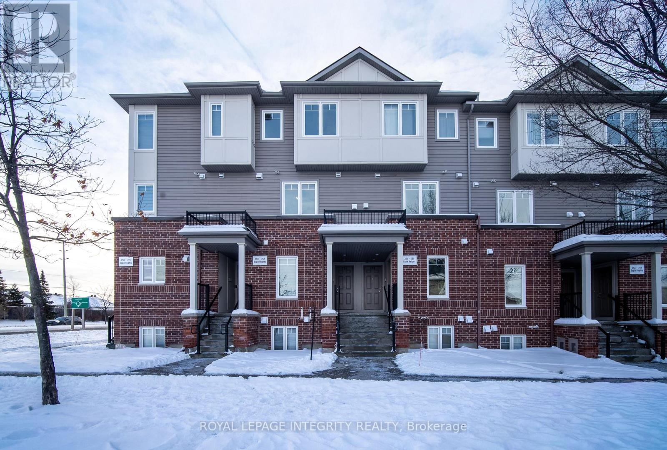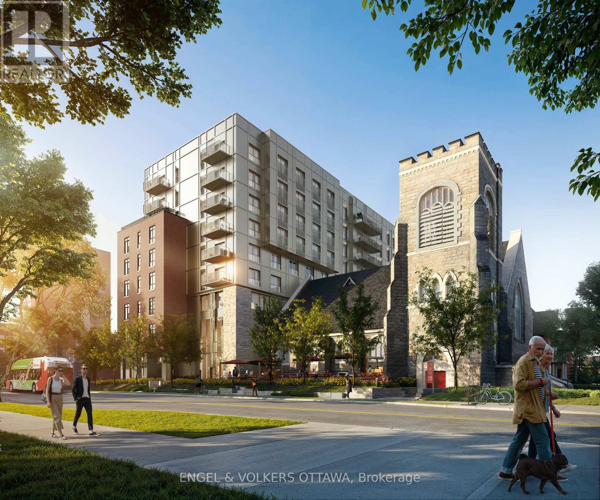956 Cologne Street
Russell, Ontario
**PLEASE NOTE, SOME PHOTOS HAVE BEEN VIRTUALLY STAGED** Welcome to this stunning farmhouse-inspired 4-bedroom townhome, set on a rare private ravine lot with no rear neighbours. Perfectly balancing comfort, style, and location, this home offers both peace and convenience in one of the areas most desirable family-friendly communities. Inside, the bright open-concept layout is designed for modern living. At the heart of the home, the gourmet kitchen impresses with its abundance of cabinetry, large walk-in pantry, and inviting island with seating. The adjoining dining area is enhanced by oversized patio doors that frame serene ravine views while filling the space with natural light. A cozy living room nearby creates the ideal gathering place for family and friends. Upstairs, discover four spacious bedrooms, two full bathrooms, and a conveniently located laundry room. The primary suite is a true retreat with a generous walk-in closet and a private 3-piece ensuite. The lower level remains unfinished, offering endless opportunities to customize and expand to suit your lifestyle. Thoughtfully designed and beautifully situated, this rare find is ready to welcome its next family. Don't miss the chance to call it home! (id:53899)
1355 Fribourg Street
Russell, Ontario
**Please note that some photos are virtually staged** Step into pure modern elegance with this breathtaking 2-storey showpiece a home where style, comfort, and function meet in perfect harmony. From the moment you walk through the door, you're greeted by a sun-drenched, open-concept layout that instantly feels warm and welcoming. The designer kitchen is nothing short of spectacular, boasting expansive counters, a sleek, chef-inspired design, and a coveted walk-in pantry perfect for keeping your space organized and ready for both everyday meals and hosting unforgettable gatherings. The dining area flows effortlessly to the backyard through patio doors, revealing a private oasis with a back deck, no rear neighbours, and serene forest views the ultimate backdrop for relaxation or entertaining. The living room, anchored by a cozy natural gas fireplace, invites you to curl up and truly unwind. A stylish 2-piece bathroom adds convenience for both family and guests. Upstairs, your primary suite retreat awaits, complete with a walk-in closet and a spa-like 3-piece ensuite for those moments of indulgence. Two additional spacious bedrooms, a second full bath, and the ultimate convenience of upstairs laundry complete this perfect upper level. The unfinished lower level is your blank canvas, already equipped with a rough-in for a bathroom whether you dream of a home theatre, private gym, or stylish lounge, the possibilities are endless. This isn't just a home its your next chapter, your everyday escape, and the lifestyle upgrade you've been searching for. (id:53899)
1 - 846 Alpine Avenue
Ottawa, Ontario
Bright & Spacious 1-Bedroom Basement UnitWelcome to this bright and generously sized 1-bedroom basement apartment, offering a comfortable and inviting living environment. The unit features a full 3-piece bathroom, convenient in-unit laundry, and efficient radiant heating for year-round comfort. Large windows allow for ample natural light, enhancing the open and welcoming feel of the space. Prime Location:Ideally located just steps from OC Transpo, with parks, restaurants, and shopping nearby. Enjoy quick and easy access to the Queensway, making commuting simple and convenient. Tenant responsible for hydro. Water and gas are included . (id:53899)
1539 Briarfield Crescent
Ottawa, Ontario
Welcome to 1539 Briarfield Crescent, a bright and inviting townhome tucked into a quiet Orleans enclave. This well-maintained 3-bedroom, 1.5-bath home blends comfort with everyday convenience and is thoughtfully updated for modern living. Just a short walk to a nearby school, the property backs directly onto a children's park, offering peaceful green views and easy access to outdoor space. The main level features warm hardwood flooring and an open living and dining area filled with natural light. Large patio doors lead to the backyard, creating a seamless indoor-outdoor connection. The refreshed kitchen offers newly painted cabinetry, stainless steel appliances, ample counter space, and a functional layout ideal for daily living and entertaining. Fresh paint has also been completed in the kitchen and an upstairs bedroom. Upstairs, you'll find three bright bedrooms with generous windows and storage, along with a spacious full bathroom. The finished lower level expands the living space with a cozy recreation or media area featuring recessed lighting and wood-accent ceiling beams, perfect for relaxing or hosting movie nights. Recent upgrades include a WiFi-controlled smart garage door opener, Nest thermostat, smart front door access, and smart light fixtures with additional switches ready for connection. All smoke detectors and carbon monoxide alarms are newly installed with 10-year life spans. Additional maintenance includes professional carpet cleaning, vent cleaning with new vent covers, new air filters, and a newer dryer installed just months ago. Outdoors, enjoy a large, fully fenced backyard with no rear neighbours, opening directly to green space and the park. An elevated deck and versatile yard complete this inviting home, ideally located near schools, parks, shopping, transit, and everyday amenities. (id:53899)
525 Ozawa Private
Ottawa, Ontario
Welcome to your new happy place, a bright, modern 2019 2 bed, 2 bath upper-level corner unit in one of Ottawa's most vibrant communities. Steps from Parks, Nature Trails & Paths on Ottawa River, Montfort, CSE, CSIS, CMHC, LRT, Costco, plus just minutes to prestigious private schools: Ashbury College and Elmwood School. With over $60K in upgrades, this home features smooth ceilings, custom lighting, upgraded luxury vinyl plank flooring, and a sun-filled open layout. The kitchen shines with quartz counters, pristine white cabinetry, upgraded charcoal matching appliances, and a spacious eat-at island. Upstairs, enjoy a private balcony off the primary bedroom, a versatile second bedroom with TONS of light (perfect as gym, studio, office or warm bedroom), and a sleek full bath with his and hers sinks set in a quartz counter and complimentary gleaming tile work. Top it all off with your own private rooftop terrace that once you step into, the views of the skyline will make you fall in love. The terrace is ideal for BBQ socials (equipped with gas bbq hookup) , sun-soaked peaceful afternoons, or starry evenings. If you haven't been to Water Ridge Village, this will be your perfect intro. Common Element fees include: Building Insurance, Garbage Removal, General Maintenance and Repair, Landscape, Management Fee, Reserve Fund Allocation, Snow Removal (id:53899)
524 Lucent Street
Russell, Ontario
Prepare to love this layout! Thoughtfully designed, this exceptional property has everything you have been looking for- you'll feel it from the moment you walk in the door. There is a large mud room coming in from the garage AND a large foyer through the front door for your guests. The main floor is full of natural light, the living room is open to the dining froom and open to the kitchen! And what a kitchen!! High end appliances and gorgeous quartz counters , a fantastic island with a breakfast bar, plus a large pantry - and a window over the sink, facing the fenced yard. Let's not forget - there is also the versatile main floor office/den/playroom! Upstairs, the primary bedroom has a 5 piece ensuite and a walk-in closet. Also upstairs, there is another 4 piece bathroom and 3 more bedrooms (each with thier OWN walk in closets!!). Plus a separate laundry room! And that's not all! The basementhas another bedroom (with it's own walk-in closet), a 4 piece bathroom and a huge finished family room - plus there's still lots of storage space too! If this isn't enough, there are automatic blinds and there is a Control4 home automation system installed wtih built in speakers throughout this beautiful property. Sold under power of sale. Sold As-Is, Where Is. Seller does not warranty any aspects of property, including but not limited to: sizes, taxes or condition. (id:53899)
30 Oakview Avenue
Ottawa, Ontario
Welcome to 30 Oakview Avenue, a charming bungalow nestled on a spacious corner lot in a quiet, family-friendly neighbourhood. This 3-bedroom, 2-bathroom home offers a solid foundation and endless potential for those looking to renovate, refresh, or reimagine. Step inside to discover a functional layout with generous room sizes and natural light throughout. This home has a rarely offered attached double car garage which provides ample storage and convenience, while the fully fenced yard is perfect for pets, play, or future landscaping dreams. Loved by the original owners, this home also has an expansive family room at the back of the garage which includes a natural gas fireplace and patio doors to the backyard. Whether you're a first-time buyer, investor, or renovator, this property presents a rare chance to customize a home to your taste in a desirable location. With great bones and a prime lot, 30 Oakview Avenue is ready for its next chapter. Close to schools, parks, transit, and everyday amenities. Being sold "As Is Where Is". Don't miss this exciting opportunity to build equity and create your ideal space in a growing neighborhood! (id:53899)
222 - 31 Eric Devlin Lane
Perth, Ontario
Welcome to Lanark Lifestyles luxury apartments! This four-storey complex situated on the same land as the retirement residence. The two buildings are joined by a state-of-the-art clubhouse and is now open which includes a a hydro-therapy pool, sauna, games room with pool table etc., large gym, yoga studio, bar, party room with full kitchen! In this low pressure living environment - whether it's selling your home first, downsizing, relocating - you decide when you are ready to make the move and select your unit. This beautifully designed Studio plus den unit with quartz countertops, luxury laminate flooring throughout and a carpeted Den for that extra coziness. Enjoy your tea each morning on your 65 sqft balcony. (id:53899)
312 - 31 Eric Devlin Lane
Perth, Ontario
Welcome to Lanark Lifestyles luxury apartments! This four-storey complex situated on the same land as the retirement residence. The two buildings are joined by a state-of-the-art clubhouse and is now open which includes a a hydro-therapy pool, sauna, games room with pool table etc., large gym, yoga studio, bar, party room with full kitchen! In this low pressure living environment - whether it's selling your home first, downsizing, relocating - you decide when you are ready to make the move and select your unit. This beautifully designed Studio plus den unit with quartz countertops, luxury laminate flooring throughout and a carpeted Den for that extra coziness. Enjoy your tea each morning on your 70 sqft balcony. (id:53899)
226 - 31 Eric Devlin Lane
Perth, Ontario
Welcome to Lanark Lifestyles luxury apartments! This four-storey complex situated on the same land as the retirement residence. The two buildings are joined by a state-of-the-art clubhouse and is now open which includes a a hydro-therapy pool, sauna, games room with pool table etc., large gym, yoga studio, bar, party room with full kitchen! In this low pressure living environment - whether it's selling your home first, downsizing, relocating - you decide when you are ready to make the move and select your unit. This beautifully designed 1 Bedroom plus den unit with quartz countertops, luxury laminate flooring throughout and a carpeted Den for that extra coziness. Enjoy your tea each morning on your 77 sqft balcony. (id:53899)
204 - 31 Eric Devlin Lane
Perth, Ontario
Welcome to Lanark Lifestyles luxury apartments! In this low pressure living environment - getting yourself set up whether it's selling your home first, downsizing, relocating - you decide when you are ready to make the move and select your unit. All independent living suites are equipped with convenience, comfort and safety features such as a kitchen, generous storage space, individual temperature control, bathroom heat lamps, a shower with a built-in bench. This beautifully designed studio plus den unit with quartz countertops, luxury laminate flooring throughout and a carpeted bedroom for that extra coziness. Enjoy your tea each morning on your 65 sqft balcony. (id:53899)
5 - 277 Bronson Avenue
Ottawa, Ontario
rarely to find such a nice and cozy apartment on the THIRD floor of a fourplex house. Laminate floor through out, kitchen has a cook top , Bedroom is spacious. Tenant only pays for electricity while the head and water are included. An outdoor parking is available for extra. A coined laundry is in the basement. Don't miss out. (id:53899)
17344 Hwy 43 Highway
North Stormont, Ontario
Discover the perfect blend of privacy and charm on this treed 0.260-acre vacant lot in the heart of Monkland, a quaint, family-oriented community known for its peaceful small-town feel. With no rear neighbours, you'll enjoy serene surroundings framed by mature trees that offer natural beauty year-round.This property comes with approved septic plans and permit already in place, saving you significant time and thousands in upfront costs-a major advantage when planning your build. Building plans are also available, meaning much of the paperwork is already done and you can move forward with confidence. (id:53899)
402 - 215 Somerset Street W
Ottawa, Ontario
Immediate possession available. If you're looking for large living space in a downtown condo this is it. There is nothing larger in this price range.This 4th floor home overlooks the well landscaped courtyard with views towards Elgin Street. The long term owners take pride in maintaining all common areas as exhibited by the beautifully maintained gardens and grounds. Original floorplan was greatly modified adding more interior living space and larger primary bedroom and walk in closet. At approx. 1500 sq.ft. the main living area allows for separate themes as well as a bright dining area. The kitchen includes an eating bar and sitting area. One underground exclusive parking space as well as a spacious locker unit. Just steps from Elgin Street this building offers all required amenities within walking distance. This location has a walkability of 12 out o 10. Enjoy the Rideau Canal, historic Spark St. and of course a stroll around parliament. This building is well known for it's mature and professional owners who cooperate in maintaining all common areas. Sharpen your skates! Pets are not allowed with the exception of licensed medical support and emotional support animals. (id:53899)
32 - 301 Glenroy Gilbert Drive
Ottawa, Ontario
Welcome to this brand new, never-lived-in 2-bedroom condo located in a highly desirable, central neighborhood. Thoughtfully designed with an abundance of upgrades throughout, this pristine home offers modern finishes and an efficient layout ideal for today's lifestyle. The upgraded kitchen flows seamlessly into the bright open-concept living and dining areas, perfect for both everyday living and entertaining. Two well-proportioned bedrooms provide comfort and flexibility for owners, guests, or a home office. Enjoy the convenience of in-suite laundry, along with the peace of mind that comes with brand new construction and Tarion warranty. An owned parking space valued at $30,000 is included-an exceptional bonus in this sought-after area. Ideally situated close to shopping, restaurants, transit, parks, and all essential amenities, this condo offers a truly turnkey opportunity for first-time buyers, professionals, or investors alike. (id:53899)
32 - 301 Glenroy Gilbert Drive
Ottawa, Ontario
Welcome to this brand-new, never-lived-in 2-bedroom condominium offering modern comfort and convenience. Featuring a functional open-concept layout, this unit includes in-suite laundry and quality finishes throughout. Ideally located close to all amenities including shopping, dining, transit, and everyday essentials. The property also includes a private, secure underground parking space for added convenience and peace of mind. (id:53899)
28 Honore Crescent
The Nation, Ontario
Welcome to this bright and well-maintained two-storey home, ideally located in a family-friendly neighbourhood close to schools, parks, and all essential amenities. Offering a functional layout and excellent natural light throughout, this property is perfect for comfortable everyday living. The main level features a sun-filled living space with a practical flow. The kitchen offers ample cabinetry and counter space, a convenient sit-at island, and a bright eating area with patio doors leading to the fully fenced backyard-ideal for outdoor enjoyment and entertaining. A cozy living room, 2-piece bathroom, and main-floor laundry add to the home's functionality. The double car garage with inside entry provides added convenience and year-round comfort. The second level includes a spacious primary bedroom with generous closet space, two additional well-sized bedrooms, and a full 4-piece bathroom. The unfinished lower level offers excellent additional space and awaits your personal design, providing future potential for additional living space or storage. A bright, functional home in a desirable location-an excellent opportunity not to be missed. (id:53899)
746 Fairline Row
Ottawa, Ontario
Beautiful NEW BUILT 4-bedroom Rockcliffe Executive corner townhome for rent in Abbott's Run (Kanata-Stittsville). This bright, open-concept home offers abundant natural light, no rear neighbours, and modern finishes throughout. The main floor features hardwood flooring, a stunning kitchen with quartz counters, a walk-in pantry, and brand-new appliances including fridge with water line, stove, dishwasher, washer, and dryer-being (installed later this week).The second level includes four spacious bedrooms, a full bathrooms with quartz counters, and a convenient laundry room. The primary suite offers an additional 3-piece ensuite and a large walk-in closet. Additional features include an energy-efficient Ecobee smart thermostat, instant hot water tank, a convenient garage, and a garage door opener. The large basement gives even more living opportunities. The driveway will be asphalted and the yard landscaped in the spring, enhancing the exterior appeal. Located in a growing modern community with easy access to Abbott Street, Terry Fox Drive, and the new Robert Grant Avenue extension connecting to Hazeldean Road. Walking distance to parks, schools (inlcuding Paul Demarais HS), and grocery plazzas. A perfect rental for families or professionals seeking space, privacy, and modern living. Aprox 2,200 square Feet (all floors, including finished basement). Preference for non-smoking, no pets (or small). Credit Check, Financials, References required. Min 12 months contract. Easy to book. Go and Show. Be the first teneant in this gorgeous and modern house! (id:53899)
906 - 475 Laurier Avenue W
Ottawa, Ontario
Bright & Spacious 1-Bedroom Condo with Large SW-Facing Balcony! Welcome to this inviting and efficiently designed 1-bedroom condo, offering a cozy feel while still providing generous living space and a highly functional layout. Enjoy a large south-west-facing balcony that is perfect for relaxing and entertaining. Inside, the unit features dark wood flooring complemented by ceramic tile, creating a warm, modern, and easy-to-maintain living environment. The home comes equipped with a high-efficiency wall-mounted air conditioner to ensure year-round comfort. A standout feature is the in-unit storage room, offering valuable extra space and easily convertible into a private home office-ideal for remote work or additional organization. Water is included in the rent, with hydro billed separately. Residents will appreciate the well-maintained building amenities, which include on-site laundry facilities, a new Akuvox smart intercom system, and a Canada Post Parcel Locker (Parcel Box) providing convenient and secure package delivery. This condo is perfect for professionals, couples, or anyone seeking a bright, efficient, and comfortable space to call home. Don't miss your opportunity to live in a clean, secure building with everyday conveniences just steps away! **Some photos are digitally staged** (id:53899)
6 - 5054 County 10 Road
The Nation, Ontario
Bright and spacious 2-bedroom, 1 bathroom unit available for lease in Fournier. This well-kept apartment features in-unit laundry, a convenient parking space, and heat included in the rent. Located just minutes from highway access, offering an easy commute to Ottawa while enjoying the comfort of small-town living. Rental application, credit check, references, and proof of income required. (id:53899)
725 Odyssey Way
Ottawa, Ontario
Welcome to this beautifully appointed modern home located in one of Findlay Creek's most sought after neighbourhoods. Set on a premium lot with extra frontage, this property offers both impressive curb appeal and additional outdoor space rarely found in the area. Inside, you're greeted with sleek hardwood floors throughout the main level and up the staircase, creating seamless and stylish flow. Large windows fill the home with natural light, complimenting the modern finishes and open concept layout-perfect for both everyday living and entertaining. The finished lower-level recreation room provides valuable additional living space, ideal for a family room, home theatre, gym or play area. This exceptional home is surrounded by top-tier amenities. Enjoy close proximity to shopping, excellent schools, public transit, the Ottawa Airport, golf courses, walking trails, and so much more. Findlay Creek is known for its family-friendly environment, parks, and vibrant community atmosphere. Whether you're a growing family, or a buyer looking for stylish, modern comfort in a prime location, this home checks every box. Vacant and easy to show (id:53899)
A - 19 Castle Glen Crescent
Ottawa, Ontario
Welcome to your luxurious three-bedroom, two-bathroom Upper unit apartment with own laundry nestled within a Semi-detached house in an idyllic neighborhood. This stunning residence offers the perfect blend of comfort, style, and convenience. The hardwood floors on living and dinning room through the hallways. Stunning Kitchen cabinet and high end appliances makes a luxury living. Back yard owned by the lower unit. it contains one inside garage parking and one on the driveway. Don't miss your chance to make it your new home schedule a viewing today! There are two units in the house, one basement, on main floor. This is the main floor. (id:53899)
281 Aquaview Drive
Ottawa, Ontario
An excellent opportunity awaits with this bright and spacious 2-bedroom, 3-bathroom condominium in a desirable Orleans location. Ideally situated close to shopping, transit, schools, and a park across the street, this well-laid-out unit features an open-concept living and dining area with large windows, and access to a private balcony and steps to common area green space. The functional kitchen includes ample cabinet space and stainless steel appliances. Both bedrooms are generously sized, with each having their own ensuite bathroom. The home has been freshly painted and presents a fantastic value. With in-unit laundry, two full bathrooms, one powder room, storage space and great bones throughout, this is a promising investment or starter home in the vibrant, growing community of Avalon. Some interior photos of the home are virtually staged. Situated with no front neighbors, call for your private viewing and make it your own. (id:53899)
320 - 31 Eric Devlin Lane
Perth, Ontario
Welcome to Lanark Lifestyles luxury apartments! This four-storey complex situated on the same land as the retirement residence. The two buildings are joined by a state-of-the-art clubhouse and is now open which includes a a hydro-therapy pool, sauna, games room with pool table etc., large gym, yoga studio, bar, party room with full kitchen! In this low pressure living environment - whether it's selling your home first, downsizing, relocating - you decide when you are ready to make the move and select your unit. A beautifully designed 1Bedroom unit with quartz countertops, luxury laminate flooring throughout. (id:53899)
310 - 100 Pinehill Road
North Grenville, Ontario
Coming June 2026: Kemptville Lifestyles is excited to propose a thoughtfully designed community that will cater to people at all stages of life (future retirement residences to be built). These are All Inclusive Apartments with many different floor plans to choose from! This brand new Studio apartment plus Den will feature quartz countertops, luxury laminate flooring throughout, full sized appliances, and 9ft ceilings making the units feeling open and airy. Enjoy your morning coffee on your 60 sq ft balcony. The building amenities will include a gym, a party room, keyless entry to suite, garbage chute. Parking and storage are available. These future apartments which are well under construction - are perfect for anyone ready to make a move! If you have a house to sell, now is the ideal time to plan ahead and secure your dream apartment for the future. Contact to make an appointment at our sister location in Perth at 31 Eric Devlin Lane to view what the apartments will look like. (id:53899)
309 - 100 Pinehill Road
North Grenville, Ontario
Coming June 2026: Kemptville Lifestyles is excited to propose a thoughtfully designed community that will cater to people at all stages of life (future retirement residences to be built). These are All Inclusive Apartments with many different floor plans to choose from! This brand new 1 Bedroom plus Den apartment will feature quartz countertops, luxury laminate flooring throughout, full sized appliances, and 9ft ceilings making the units feeling open and airy. Enjoy your coffee on your 60 sq ft balcony. The building amenities will include a gym, a party room, keyless entry to suite, garbage chute. Parking and storage are available. These future apartments which are well under construction - are perfect for anyone ready to make a move! If you have a house to sell, now is the ideal time to plan ahead and secure your dream apartment for the future. Contact to make an appointment at our sister location in Perth at 31 Eric Devlin Lane to view what the apartments will look like. (id:53899)
303 - 100 Pinehill Road
North Grenville, Ontario
Coming June 2026: Kemptville Lifestyles is excited to propose a thoughtfully designed community that will cater to people at all stages of life (future retirement residences to be built). These are All Inclusive Apartments with many different floor plans to choose from! This brand new 1 Bedroom apartment will feature quartz countertops, luxury laminate flooring throughout, full sized appliances, and 9ft ceilings making the units feeling open and airy. Enjoy your coffee out on your 60 sq ft balcony. The building amenities will include a gym, a party room, keyless entry to suite, garbage chute. Parking and storage are available. These future apartments which are well under construction - are perfect for anyone ready to make a move! If you have a house to sell, now is the ideal time to plan ahead and secure your dream apartment for the future. Contact to make an appointment at our sister location in Perth at 31 Eric Devlin Lane to view what the apartments will look like. (id:53899)
301 - 100 Pinehill Road
North Grenville, Ontario
Coming June 2026: Kemptville Lifestyles is excited to propose a thoughtfully designed community that will cater to people at all stages of life (future retirement residences to be built). These are All Inclusive Apartments with many different floor plans to choose from! This brand new 2 Bedroom apartment will feature quartz countertops, luxury laminate flooring throughout, full sized appliances, and 9ft ceilings making the units feeling open and airy. The building amenities will include a gym, a party room, keyless entry to suite, garbage chute. Parking and storage are available. These future apartments which are well under construction - are perfect for anyone ready to make a move! If you have a house to sell, now is the ideal time to plan ahead and secure your dream apartment for the future. Contact to make an appointment at our sister location in Perth at 31 Eric Devlin Lane to view what the apartments will look like. (id:53899)
- Apple Street S
Mississippi Mills, Ontario
Incredible opportunity to build your dream home or invest in one of the areas most promising future communities. This just-over-1-acre lot is ideally positioned in a quiet, forested enclave, backing onto a beautiful 5-acre park and surrounded by mature trees, natural beauty, and premium amenities. Located just two minutes from the Mississippi Golf Club and five minutes from downtown Carleton Place, this serene lot offers the perfect blend of country living with close proximity to shops, schools, and conveniences. A public boat launch is just down the road in Appleton, where a new riverside cafe is currently under construction adding to the charm and value of the area. Natural gas is available, and an environmental assessment has been completed (documentation available). Permission has also been granted for a private access road, with a permanent municipal road extension of Apple Street expected in 2026. For those ready to build now, a private driveway can be installed and serviced.The lot sits across from a future 16-home luxury development recently approved in principle (documentation available), making this a compelling option for both individual buyers and investors. Enjoy total privacy, direct park access, and the comfort of a quiet, nature-filled setting while remaining just 5 minutes from Carleton Place, 10 minutes from Almonte, 20 minutes from Kanata, and an easy commute to Ottawa.Whether you're ready to build your custom retreat today or secure a premium parcel for future development, this unique property offers rare value and long-term potential in a growing, sought-after location. (id:53899)
2121 Valin Street
Ottawa, Ontario
Looking for more space? Prepare to be plesantly surprised by the space in this home! Welcome family and friends in to the beautiful sun-filled foyer. From there, there are flexible spaces like the separate living/ sitting room that would make a fantastic playroom with it's curved feature wall. There is also another main floor room that would make a fantastic home office or den or even library! The separate dining room flows into the kitchen and the sunken family room facing the landscaped yard. Up the beautiful curved wood staircase, you'll find a massive primary bedroom, with an almost equally massive ensuite bathroom and a huge walk-in closet. There are two more bedrooms and a large loft, open to below. There are two more full bathrooms (one on the second floor, one in the basement) plus a powder room on the main level. The basement also has a large recreation room and extra storage rooms. And what about outside? The fully fenced yard is landscaped and must be seen to be appreciated. Don't miss this opportunity to own a large property in a prime neighborhood, within walking distance to both Glandriel Park and Coyote Trail Park, yet with easy access to public transit. Property is being sold under Power of Sale. Seller offers no Warranty, Property isbeing sold as-is, where-is including the in ground pool. No representations or warranties are made of any kind by the seller or agent in regards to the property. (id:53899)
6713 Chris Tierney Private
Ottawa, Ontario
Welcome to The Park, an exclusive community offering the perfect blend of comfort, privacy and connection. This bright and spacious bungalow is filled with natural light and designed for ease of living. The open-concept layout features crown molding throughout with a generous living room with a gas fireplace. The well-appointed kitchen features an island/breakfast bar, pantry, pot-lighting and dining area. The home offers a primary bedroom featuring a walk-in closet and a private 4 piece en-suite with soaker tub and glass shower. The 2nd and 3rd bedrooms offer ample closet space. Main level laundry room with access to the covered back deck. The expansive backyard with a storage shed, partial fencing and 2nd deck. Enjoy a low-maintenance lifestyle with a monthly land lease fee that includes taxes, common area maintenance, garbage removal, management fee, septic maintenance real estate taxes and snow removal. This is a rare opportunity to enjoy peaceful, connected living in this community designed for your next chapter. (id:53899)
14 Mulvagh Avenue
Ottawa, Ontario
Welcome to this stunning, fully renovated semi-bungalow offering modern finishes, and a bright, spacious layout. From the moment you step inside, you'll appreciate the thoughtful updates, open-concept design, and attention to detail throughout.The main floor features a sun-filled living area with large windows, brand-new flooring, and a seamless flow into the updated kitchen-complete with sleek cabinetry, quartz countertops, stainless steel appliances, and ample storage. Two generous bedrooms and a beautifully redesigned full bathroom complete the main level. The renovated lower level offers incredible versatility, featuring a large family room, 2 additional bedrooms, upgraded bathroom, and plenty of storage. Located in a quiet, family-friendly neighbourhood close to schools, parks, transit, and shopping, this home delivers exceptional value and modern comfort. Must see! (id:53899)
18 Tierney Drive
Ottawa, Ontario
LOTS OF ROOM TO HOST YOUR FAMILY DURING THE HOLIDAYS IN THIS QUIET UPSCALE NEIGHBOURHOOD CLOSE TO AMENITIES. This impressive two-storey family home with upgraded brick exterior, offers over 3,850 square feet of beautifully finished living space in a prime location, featuring 4 bedrooms and 5 bathrooms, including TWO PRIMARY BEDROOM RETREATS complete with full ensuites and walk-in closets-perfect for multi-generational living. The FULLY FINISHED LOWER LEVEL includes an IN-LAW SUITE with a recreation room, full kitchen, and bathroom, providing ideal space for guests or extended family. Elegant HARDWOOD FLOORS, two grand HARDWOOD STAIRCASES, and upgraded moldings throughout add timeless appeal, while the spacious living and dining rooms make entertaining effortless. The main floor family room with a gas fireplace creates a cozy gathering spot, and the large eat-in kitchen with GRANITE COUNTERTOPS opens to an EXTRA-DEEP, FULLY FENCED REAR YARD with a rear patio and so much space -perfect for outdoor enjoyment. Additional features of this Minto Naismith model elevation K includes: a double car garage, MAIN FLOOR LAUNDRY, spacious concrete front porch, new furnace (2019), roof (2020), and FLEXIBLE CLOSING. Ideally located close to amenities, recreation, schools, and public transit, with an easy commute to downtown, this better-than-new home combines size, style, and convenience-proving that bigger truly is better! BONUS: Driveway snow removal is included for the season! 24 hours irrevocable on offers. GREAT FOR MULTI-GENERATIONAL FAMILIES WITH TWO KITCHENS! 1 kitchen above grade and 1 kitchen below grade. Some photos are digitally enhanced. (id:53899)
3827 Mcbean Street
Ottawa, Ontario
This vacant lot, zoned RG3[151r], offers a unique opportunity for investors, developers, or business owners. With a lot size of 23,702 sq. ft., the zoning allows for a mix of light industrial and select commercial uses, making it suitable for a range of business ventures. Located along a high-traffic corridor, the property boasts excellent visibility and accessibility. The current construction of a new residential subdivision directly behind the site further enhances its appeal and long-term growth potential. Whether you're considering a new business location, mixed-use development, or long-term investment, this property is ideally positioned in the thriving and ever-expanding Richmond community. Red coloured lot lines are for illustration purposes only, based on both GeoWarehouse and geoOttawa, and are not to be relied upon as exact measurements. Buyers must conduct their own due diligence regarding zoning and development potential. A survey is available to serious buyers after a property viewing. Contact listing agent Dean Caillier at 613-299-6243 or email dean.caillier@evrealestate.com. 24-hour irrevocable on all offers. List price excludes HST. (id:53899)
1105 - 556 Laurier Avenue W
Ottawa, Ontario
Over 1,000 square feet of bright living space! Awesome amenities including a pool on the 23rd floor! This two storey apartment in the sky has an unbeatable location - steps from Parliament Hill, Community Gardens, Food Basics, the new Adisoke Public Library, Sparks Street restaurants, Light Rail at the Lyon Station, or cycle along the Ottawa River! This modern 2 bedroom, 2 bathroom, apartment features laminate floors, a renovated kitchen, a large open concept living / dining room, 2 balconies with South and North vistas, in-unit laundry, in-unit storage, a separate dedicated locker and underground parking. The primary bedroom has an ensuite three piece bath and the second balcony. This excellent condo Building known as Kevlee Tower, also features an exercise room, sauna, party room with Fooseball, Ping Pong and Guest Suites. (id:53899)
3d Crestlea Crescent
Ottawa, Ontario
Now available for lease: a bright and well-maintained 3-bedroom, 3-bathroom townhouse in the desirable Tanglewood community. The main level offers durable vinyl/laminate flooring, a versatile den with direct access to a private enclosed patio, and a kitchen finished with granite countertops. The upper level features comfortable carpeted bedrooms and generous natural light throughout. Situated in a convenient, family-friendly neighbourhood close to parks, schools, transit, and everyday amenities, this property provides an excellent leasing opportunity for tenants seeking comfort and convenience. (id:53899)
302 - 75 Cleary Avenue
Ottawa, Ontario
Welcome to The Continental, a sought-after condominium built by Charlesfort and designed by renowned architect Barry Hobin. This bright and stylish 1-bedroom + den suite offers 820 sq. ft. of open-concept living, and beautiful hardwood floors throughout. The kitchen features stainless steel appliances, granite countertops, and ample cabinetry, flowing seamlessly into the spacious living and dining areas. Step out to your south-facing balcony and enjoy natural light all day long. The versatile den makes a perfect home office or guest room. The full bath provides dual access from both the foyer and the primary bedroom for added convenience. Additional features include in-suite laundry, underground parking, and a storage locker. Residents enjoy premium amenities such as a state-of-the-art fitness center, party room, and incredible rooftop terrace with BBQ. Unbeatable location-just steps to the LRT, walking and biking trails, top-rated schools, Westboro Village, Carlingwood Mall, and more. Location. Lifestyle. Luxury. It's all here at The Continental, 75 Cleary Avenue, Suite 302. Some photos virtually staged. (id:53899)
111 - 1457 Murdock Gate
Ottawa, Ontario
Welcome to 1457 Murdock Gate - a beautifully renovated 3 bed, 1.5 bath condo townhome in one of Ottawa's most convenient and family-friendly neighbourhoods. This home has been updated from top to bottom, featuring a stunning modern kitchen with white cabinetry, subway tile backsplash, new stainless steel appliances, and plenty of counter space. The bright, open living/dining area is perfect for entertaining. Upstairs offers three generous bedrooms and a fully updated main bathroom with contemporary finishes and a sleek glass-enclosed shower. The finished basement adds valuable extra living space - ideal for a family room, home office, or gym. Located in a quiet enclave just minutes from schools, parks, St. Laurent shopping mall, Montfort Hospital, Costco, CSIS/CSE, LRT transit stations, and Gloucester Centre, this home offers exceptional convenience. Easy access to the Queensway and Ottawa's extensive cycling/walking paths makes commuting a breeze. A move-in-ready opportunity in a prime location-perfect for first-time buyers, downsizers, or investors. A must-see! (id:53899)
29 Mac Beattie Drive S
Arnprior, Ontario
Welcome to 29 Mac Beattie Drive! This spacious floor plan offers an amazing design that flows seamlessly from room to room, providing a perfect balance of style & functionality. The stunning kitchen includes an island with 3 bar stools, top of the line stainless steel appliances & oversized pantry, a chefs delight. Warm great room with cozy gas fireplace & patio doors to back yard from dining area, loads of natural light. Powder room on main floor .Large primary bedroom boasts a beautiful ensuite with stand alone tub & oversized shower with glass doors and dual vanity. Bedrooms 2 & 3 are a good size with ample closet space. Large main bath with 2 sinks! Convenient 2nd floor laundry. Basement is unfinished, a blank canvas! Arnprior is a short 25 minute commute to Kanata and offers hospital, library, schools, churches, bowling alley, theatre, public beaches, walking and nature trails, nearby golf courses, the Nick Smith Centre with indoor Olympic sized swimming pool and 2 ice surfaces + great shopping! (id:53899)
7 Eagle Chase Court
Ottawa, Ontario
Welcome to the prestigious Eagle Chase Court, where you are surrounded by many lovely homes and close to a network of amenities such as Costco & other shops & restaurants. This custom bungalow situated in a tranquil location features soaring 10' ceilings on the main level. The exterior of the home boasts extensive soffit pot lights, a stone frontage & a fully fenced back yard with no rear neighbours. The driveway & front covered porch are all finished with stamped concrete. The double attached garage complete with electric garage door opener offers inside entry to the laundry area & mudroom with plenty of storage closets. The front covered main entrance, complete with LED soffit pot lighting leads to a bright foyer where features such as a convenient powder room & spacious closets. The 2,700 sq ft main floor showcases an abundance of handy storage & features a galley style kitchen with a cook top, wall oven, microwave hood fan, dishwasher, fridge & off the eat-in kitchen area is a door taking you to the massive rear fenced yard. The vast open concept living room, dining room & sitting room areas are perfect for entertaining. Completing this level is the Primary bedroom where you will find wall to wall closets along with an amazing walk-in closet & an extremely large 5pc ensuite with a huge soaker tub. Next to the 2nd bedroom is the 3pc main bathroom. Across from the laundry & mudroom is access to the expansive blank canvas basement waiting for your personal finishes. A 2pc bathroom has already been put in place to get you started. This home is clean & available for a quick closing providing you with bungalow living in a fantastic location. House is being sold "As is - Where is". (id:53899)
3208 Richmond Road
Ottawa, Ontario
One-of-a-Kind Massive Lot! Are you looking for a property in Ottawa where you can park all your equipment? Do you work from home and need extra space for vehicles, tools, or storage? Possibly build one maybe 2 more homes on the property? Look no further this is the one! According to GeoWarehouse, the authoritative web-based property information platform, this property spans 1.55 acres (67,705 sq. ft.). The home is approximately 3,000 sq. ft. and includes a insulated 2-CAR ATTACHED GARAGE Plus AN ADDITIONAL 2-CAR DETACHED GARAGE, expensive to build! Perfect for all your extra storage and workspace needs. Enjoy a beautifully landscaped yard with mature trees backing onto a creek, a large rear deck, which holds an attached solarium and gazebo. An ideal spot to enjoy your morning coffee. Inside, this uniquely designed home features a massive kitchen, open to a large dining room/family room which leads out to the solarium/gazebo. Additionally, a spacious living room with a wood-burning fireplace! There's also a huge main-floor office or kids playroom. Upstairs, you will find three large bedrooms plus an additional fourth bedroom that could be used as an office. High windows and ceilings bring a spectacular flair. The primary bedroom includes a large ensuite bathroom with double sinks. While the home could use some TLC, it's overall move-in ready with incredible potential. Short Walk to Bayshore Shopping Centre, and LRT Station. Minutes away from Parks, Sport Fields, Tennis Courts, Rinks and a 4-minute drive to Queensway Carleton Hospital. High scores from Hood Q: Schools 8.8, Transit 8.5, Safety 8.5, and Parks 9.3. This property also offers huge development potential! See City of Ottawa New Bylaw Zoning Amendment. (id:53899)
508 - 8 Blackburn Avenue
Ottawa, Ontario
Welcome to The Evergreen on Blackburn Condominiums by Windmill Developments. With estimated completion of Spring 2028, this 9-story condominium was thoughtfully designed by Linebox, with layouts ranging from studios to sprawling three bedroom PHs, and everything in between. This is a great NW corner suite, offering 846 sq ft, 9'9" ceilings. The Evergreen offers refined, sustainable living in the heart of Sandy Hill - Ottawa's most vibrant urban community. Located moments to Strathcona Park, Rideau River, uOttawa, Rideau Center, Parliament Hill, Byward Market, NAC, Working Title Kitchen and many other popular restaurants, cafes, shops. Beautiful building amenities include concierge service, stunning lobby, lounge with co-working spaces, a fitness centre, yoga room, rooftop terrace and party room, and visitor parking. Storage lockers, underground parking and private rooftop terraces are available for purchase with select units. Floorplan for this unit in attachments. ***Current incentives include: No Condo Fees for 6 Months and Right To Assign Before Completion!*** (id:53899)
101 - 351 Bayrose Drive
Ottawa, Ontario
RARE ground-floor commercial opportunity at Minto's Ampersand Gallery, offering dual zoning for commercial and residential use with a high-visibility private street-level entrance and expansive terrace frontage. This corner unit provides approximately 1,326 sq. ft. of highly functional, open-concept space ideally suited for a business office, medical or dental practice, professional services, retail showroom, or service-based operation (uses to be verified by buyer with condominium). The layout features 9-foot ceilings, a flexible split-room configuration, a private enclosed den ideal for an executive office or consultation room, built-in storage and shelving, and a walk-in pantry well-suited for file storage or staff use. Two full bathrooms support client-facing or staff operations, while the efficient floor plan allows for reception, meeting rooms, private offices, and collaborative workspace. The modern kitchen with stainless steel appliances can function as a staff kitchenette or lounge, while the spacious primary suite easily converts to a principal office or treatment room with ensuite access. A second large room offers additional office, meeting, or clinical space. Key operational advantages include excellent street exposure, direct private access from Bayrose, ample street parking for clients, and a dedicated parking space in a semi-private garage. Additional on-site storage further enhances day-to-day business functionality. The unit faces a landscaped park and is steps from Chapman Mills Marketplace, providing strong foot traffic and convenience for clients and staff alike. Ground-floor units permit commercial use,s including Business Office, Medical/Dental Office, Retail Store, and Service/Repair Shop, subject to condominium approval. Parking and locker #6A included, with interior access through the hallway; semi-private garage shared with one other unit.24-hour irrevocable on all offers .Please access via the private commercial entrance on Bayrose. (id:53899)
631 - 515 St Laurent Boulevard
Ottawa, Ontario
Welcome to Refined Living at The Highlands. Discover comfort, convenience, and community in this spacious two-bedroom, two-level condo in the sought-after Highlands complex, celebrated for its lush park-like setting and tranquil ponds. This well-maintained podium unit offers generous living space and the opportunity to add your personal touch. Ideally located within walking distance to grocery stores, restaurants, transit, and scenic trails, it combines city convenience with serene surroundings. Step inside to an inviting open-concept main level, featuring a bright living and dining area with large windows overlooking the beautifully landscaped courtyard. Original parquet flooring adds warmth and character, while a private balcony extends your living space outdoors, perfect for a morning coffee or quiet relaxation. A convenient two-piece powder room completes the main level. Downstairs, you'll find two spacious bedrooms with ample closet space, a full bathroom, and a separate laundry/storage room for added practicality. Condo fees include all utilities - heat, hydro, and water plus full access to the amenities: fitness room, library, party room, workshop, and more! Enjoy the unbeatable location just minutes to Montfort Hospital, CMHC, CSIS, St. Laurent Shopping Centre, and Aviation Parkway, with public transit right at your door for quick access to downtown Ottawa. Experience the perfect balance of peaceful living and city convenience. Application form (OREA 410), credit report, photo ID, employment letter and 3 most recent paystubs. (id:53899)
6196 Elkwood Drive
Ottawa, Ontario
Situated in Orchard View Estates on a private 1.4 acre lot surrounded by mature trees, beautiful hardscaping, manicured perennials. This stunning custom home offers timeless design, high-end finishes, & serene outdoor living. The great room features a gas fireplace, wet bar and built-in cabinetry w/soapstone counters, beverage fridge, ice maker & automated blinds. Gourmet kitchen with walnut accents, quartz counters, stainless appliances & oversized island. Main floor includes a private office and formal dining room. Luxurious primary suite with gas fireplace, custom California closet, & spa-like ensuite with heated floors and towel rack. Private in-law suite with ensuite bath, easily converted back to 2 bedrooms. Extremely large screened in porch built in 2023 offers a delightful gathering place for your family. Fully fenced area for children or animals to enjoy. Finished lower level includes family room, games/exercise area, bedroom, full bath, laundry with heated floors, and kitchenette. Updates: furnace 2023, Air Conditioning 2023, Generac whole home generator 2023, dual sump pumps 2024, water treatment 2024, Oversized 3-car garage. 200 amp service. A rare blend of privacy, elegance, & functionality. (id:53899)
256 Espin Heights
Ottawa, Ontario
Priced to sell! - Welcome to 256 Espin Heights, a freshly painted, well-maintained 2-bedroom, 1.5-bathroom stacked condo located in the heart of Barrhaven. This unit features an open-concept living and dining area with access to a private balcony, perfect for outdoor relaxation. The kitchen offer sample cabinetry, counter space, and a convenient main floor pantry. Upstairs, you'll find two generous bedrooms, additional balcony and full 4-piece bathroom. Includes one outdoor parking space and in unit laundry. Located within minutes of schools, Tucana park, Stonebridge golf club, public transit, shopping, and major Barrhaven amenities at Greenbank/Strandherd. Ideal for first-time buyers, young families, downsizers, or investors. Low maintenance living in a desirable community! (id:53899)
101 - 351 Bayrose Drive
Ottawa, Ontario
Rarely offered ground-floor corner unit at Minto's Ampersand Gallery, uniquely zoned for dual residential and commercial use, complete with its own private street-level entrance and an expansive terrace. This exceptionally versatile 2-bedroom + den, 2-bath residence offers 1,326 sq. ft. of thoughtfully designed open-concept space, featuring 9-foot ceilings, a desirable split-bedroom layout, built-in storage and shelving, a walk-in pantry, and a dedicated den ideal for a private office. The stunning kitchen is equipped with stainless steel appliances, while the spacious primary bedroom boasts a walk-in closet and a full ensuite bath. A generous second bedroom with ample closet space further enhances functionality. The layout is perfectly suited to accommodate a small business, offering flexibility for a reception area, offices, and meeting space. Additional highlights include high-visibility exposure from the private entrance, abundant storage throughout, ample street parking, plus a dedicated parking space in a semi-private garage. The unit overlooks a charming park and is conveniently located just steps from Chapman Mills Marketplace. Ground-floor units are zoned for a variety of commercial uses, including Business Office, Medical/Dental Office, Retail Store, and Service/Repair Shop (buyers to verify permitted uses with the condominium). Parking and locker #6A with interior access via the hallway; semi-private garage shared with one other unit.. 24-hour irrevocable on all offers. Please access via the private entrance on Bayrose. (id:53899)
909 - 8 Blackburn Avenue
Ottawa, Ontario
Welcome to The Evergreen on Blackburn Condominiums by Windmill Developments. With estimated completion of Spring 2028, this 9-story condominium was thoughtfully designed by Linebox, with layouts ranging from studios to sprawling three bedroom PHs, and everything in between. This is a top floor PH suite, 1,610 sq ft with 10'5" ceilings, 2 balconies, South-West-East exposure with views of the Rideau River. The Evergreen offers refined, sustainable living in the heart of Sandy Hill - Ottawa's most vibrant, historic community. Located moments to Strathcona Park, Rideau River, uOttawa, Rideau Center, Parliament Hill, Byward Market, NAC, Working Title Kitchen and many other popular restaurants, cafes, shops. Beautiful building amenities include concierge service, stunning lobby, lounge with co-working spaces, a fitness centre, yoga room, rooftop terrace and party room, visitor parking. Storage lockers, underground parking and private rooftop terraces are available for purchase with select units. ***Current incentives include: No Condo Fees for 6 Months and Right To Assign Before Completion!*** (id:53899)











