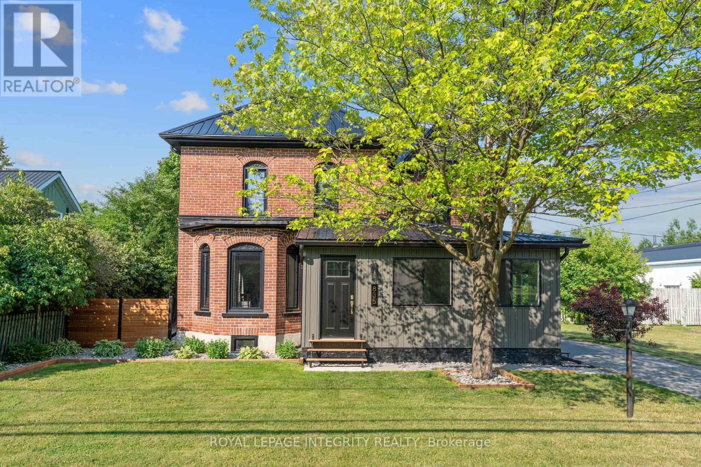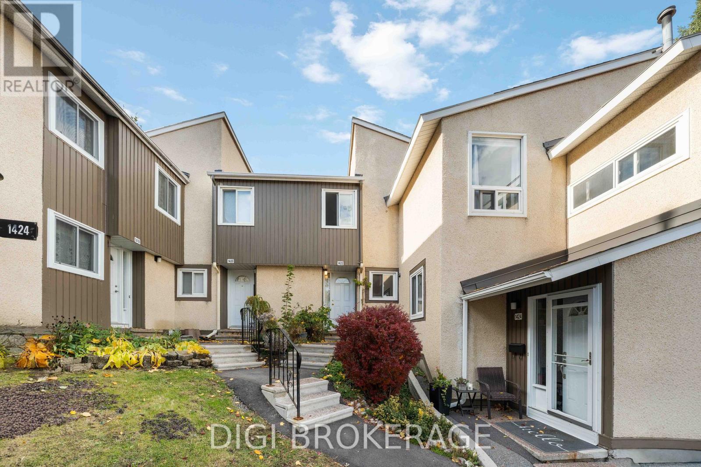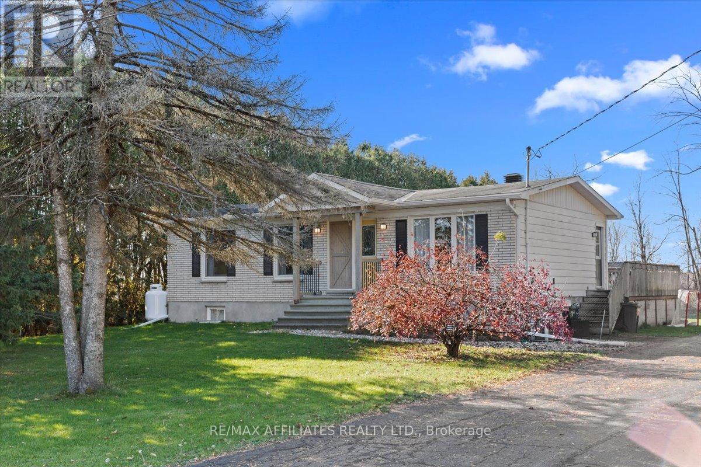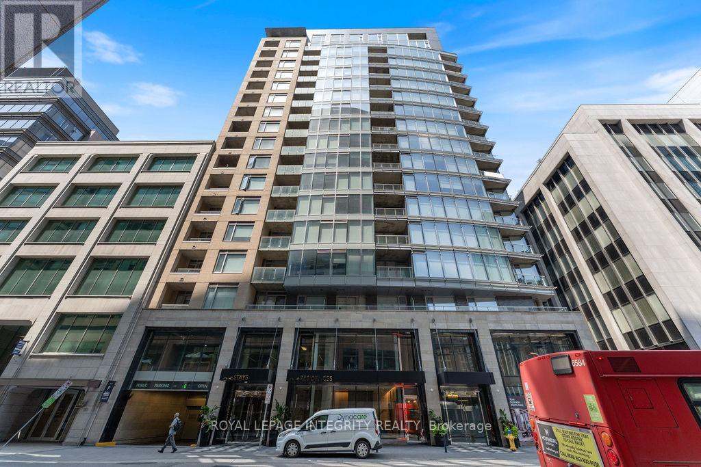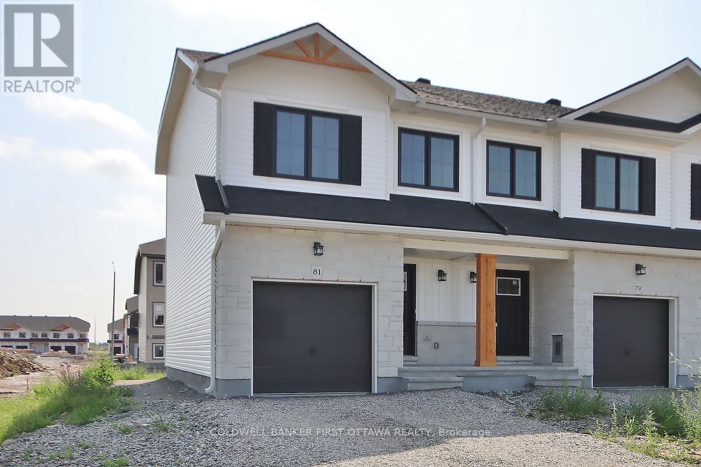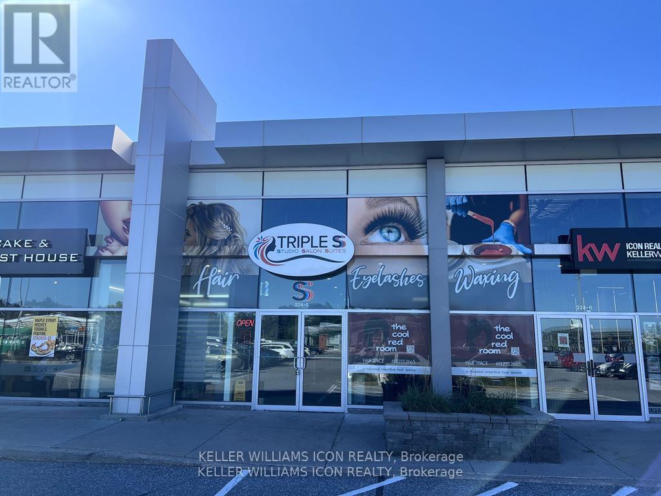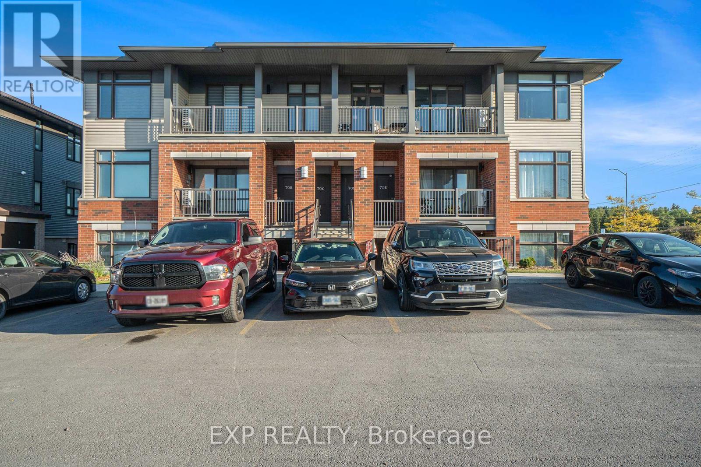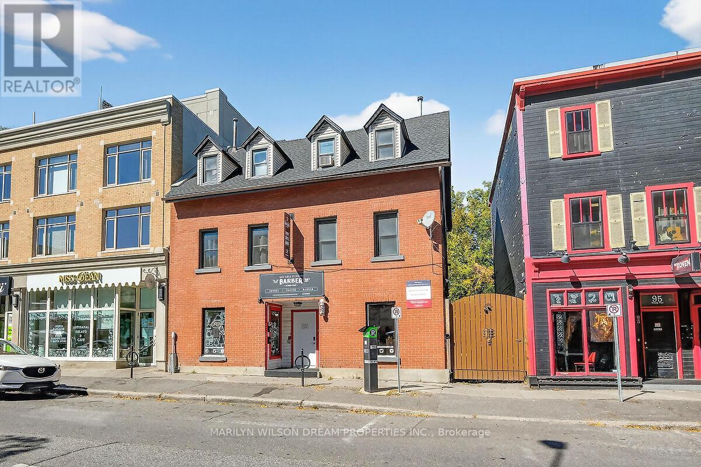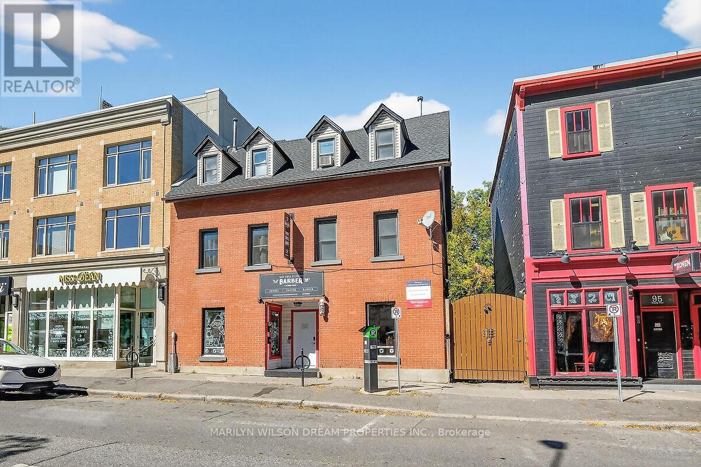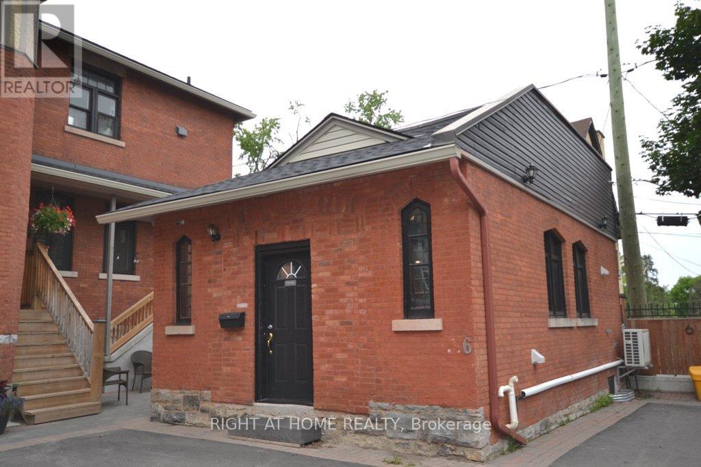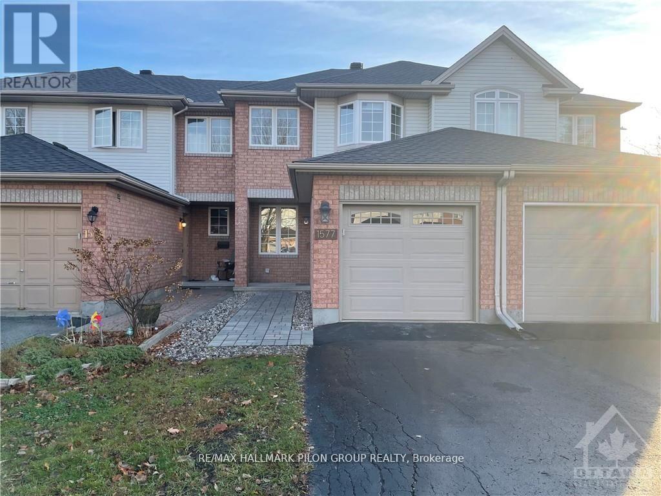835 Prescott Street
North Grenville, Ontario
Simply spectacular! Welcome to this completely updated 3-bedroom century era home in the heart of Kemptville. Set on a spacious & private half acre lot with detached 2 car garage, this home offers a perfect blend of small-city charm and modern convenience. Virtually all aspects of the home have been improved- from insulation in the basement to feature ceilings & walls, all the way up to the new steel roof. Inside and out, the current owners have transformed this charming red-brick home and transported it into the 21st century. Total kitchen remodel brings a fresh and fabulous farmhouse style to the whole home. Easy access to the sitting room and formal dining room for entertaining all of your friends who love your new home. Fully renovated bathrooms including a gorgeous claw foot tub that your wife will absolutely adore. The upstairs bathroom is also large & beautifully upgraded. 3 good-sized bedrooms + a loft space for home office or quiet reading nook complete the upper level. The cherry on this cake is the stunning new sunporch, seamlessly blending additional living space with an updated curb appeal that is a natural match with the home's original charm. The exterior of the home has also seen numerous updates including metal roof, new French drain, all new siding on the house and garage, and extensive landscaping + tree removal. The backyard is a playground for dreamers, surrounded by mature trees and extending all the way back to the North Grenville Rail Trail. Heating, cooling, and electrical systems (new 200 amp panel) have all been completely updated. Full list of upgrades in attachments, it is extensive! No old stone has been left unturned, all of the heavy lifting has been completed to leave you nothing to do but enjoy your new lifestyle for years to come. This is a must-see home. ** Decorating bonus of $2,000 provided upon closing through BGRS Incentive program ** Added bonus- Driveway snow removal paid for entire winter! (id:53899)
1422 Lassiter Terrace
Ottawa, Ontario
Welcome to 1422 Lassiter Terrace, a well-kept 3-bedroom, 1.5-bath townhome tucked into a quiet residential pocket of Beaconwood and backing onto peaceful greenspace. This location offers the perfect blend of serenity and convenience. Walking distance to schools, shopping, restaurants, parks, the Ottawa River, transit, recreational trails, and highway access. Only 10 minutes to downtown Ottawa. The main floor features a large foyer, a bright and functional kitchen, a separate dining area, and a generous living room with direct access to the fully fenced backyard, perfect for relaxing or entertaining. Upstairs, you'll find three well-sized bedrooms, including a spacious primary with a wall-to-wall closet, along with a 4-piece bathroom. The finished lower level expands your living space with a large family room, laundry area, and plenty of storage. This home includes one dedicated parking space, with visitor parking conveniently located across the street. Families will also appreciate the park directly across the street, and residents enjoy access to the community in-ground pool. Condo fees ($491/month) include building insurance, windows, doors, roof, siding, fencing, lawn care, snow removal, and use of the community facilities. With easy walkability, future LRT access nearby, and a quiet setting backing onto green space, this home offers comfort, convenience, and value. Ideal for first-time buyers, downsizers, or investors. A solid opportunity in a desirable neighbourhood. Move in and enjoy. (id:53899)
2462 Dunning Road
Ottawa, Ontario
Welcome to this beautifully updated 3-bedroom, 1-bath bungalow featuring a bright open-concept floor plan with flat ceilings and pot lights throughout. Located in Cumberland, just 5 min from Orleans. ??The living, dining, and kitchen areas flow seamlessly together, highlighted by luxury vinyl flooring and a modern fireplace with a warm wood-accent surround. The updated kitchen features stainless steel appliances, a double sink, a tiled backsplash, a centre island, and ample workspace for cooking and entertaining. A patio door off the dining area leads to a large deck overlooking the private yard, surrounded by mature hedges and complete with a storage shed. The home offers three comfortable bedrooms, including a spacious primary bedroom with ample closet space. The fully updated 5-piece bathroom features dual sinks and a white subway tile bathtub surround for a clean, modern look.Additional highlights include vinyl windows, a newer roof, a newer furnace, and a newer septic tank. Recent upgrades include septic tank, plumbing, electrical, insulation, water softener, reverse osmosis system, well pump, and parging, along with kitchen, bath, flooring, Vinyl windows, Furnace and Roof. The property also features a convenient drive-thru driveway from Dunning Road to French Hill Road. A hardwood staircase with metal spindles leads to the lower level, where you'll find a bright laundry room and a spacious rec room with five large windows and a suspended ceiling with pot lights-offering plenty of potential for an additional bedroom and bathroom. This move-in-ready home blends modern updates with functional living in a peaceful setting, just minutes from city convenience. (id:53899)
802 - 101 Queen Street
Ottawa, Ontario
Experience downtown living at its finest in this meticulously designed condo, offering the perfect blend of style, comfort, and convenience. Featuring modern finishes and well-thought-out spaces, this unit is the epitome of sophisticated living.The kitchen is a chef's dream, with a waterfall island, hidden fridge, freezer, and dishwasher for a seamless and sleek design. Enjoy the seamless flow of open-concept living and entertaining. The oversized glass shower and extra-large mirrors in the bathroom elevate the space, while in-suite laundry adds an extra layer of practicality.Stunning Amenities including the Skylounge with direct views of Parliament Hill a breathtaking backdrop for relaxing and entertaining. Large gym with modern equipment, including change rooms and a sauna for post-workout relaxation. Games Room featuring billiards and a fun, social atmosphere. Multiple boardrooms ideal for business meetings. Theatre Room for an exclusive movie night experience. Private outdoor space tucked away within the building for an afternoon escape. Concierge Services at the front door ensure every need is met, while the guest suites offer convenience for visitors. Prime Location Located in the heart of downtown, this condo is within walking distance to Ottawas best restaurants, shops, and iconic landmarks. Whether you're dining, shopping, or sightseeing, everything is just steps away! This is not just a condo; its a lifestyle. (id:53899)
81 Whitcomb Crescent
Smiths Falls, Ontario
Flooring: Tile, Flooring: Vinyl, Welcome to the beautiful town of smiths Falls, this unique and open concept home is ready for its first occupant. superbly designed with entertaining and comfort in mind, follow the flow of the main floor up to a unique second floor design with 2 ample bedrooms and their own bath. Then relax in the gorgeous primary bedroom on the top floor, double doors open to a spacious bedroom with walk-in closet and ensuite. The lower level's ceilings are high and allow for lots of natural light to pour in, making it perfect for a playroom or office. An amazing location in the new builds of Smith falls, combined with an incredible proximity to the historic lochs and canal, plus tons of amenities like a grocery, Starbucks, LCBO & more! Book your appointment today! Photos prior to tenant. (id:53899)
Unit 5 Suite 10 - 224 Hunt Club Road
Ottawa, Ontario
Looking to start your own business but want to avoid high build-out costs? This is your chance to operate your own beauty or hair-related business through a shared lease. The space is fully designed for beauty, hair, or wellness professionals. One simple monthly rent covers all expenses, including heat, hydro, water, and general management, allowing you to focus entirely on growing your business. Located in a high-traffic plaza with plenty of parking, this is an ideal spot to build your clientele. A minimum two-year lease is required. Visits are by appointment only - please do not approach the premises directly. (id:53899)
H - 70 Jaguar Private
Ottawa, Ontario
Tucked away in a quiet corner of a well-kept community, this stylish 2-bedroom, 2-bathroom condo offers the perfect mix of privacy, sunlight and modern design. Located on the peaceful rearside of the building with no rear neighbours, it is a serene retreat just steps from schools, parks, trails and public transit. Inside, the open-concept layout welcomes you with upgraded laminate flooring and large windows that fill the space with natural light. The kitchen features classic white cabinetry, a central island with breakfast bar seating and a smart flow into the living and dining areas ideal for both entertaining and everyday life. The primary bedroom includes a walk-in closet and private 3-piece ensuite, while the secondary bedroom sits beside the full 4-piece main bath, perfect for guests, family, or a home office setup. Painted in neutral tones, the entire unit feels fresh and move-in ready, offering all the style of a new build without the wait. Step out onto the covered balcony and enjoy your morning coffee or evening wind-down in peace. With included parking, this home checks all the boxes for comfort and convenience. Beyond your door, enjoy a location that's truly hard to beat: walking distance to public, Catholic, and French schools, nearby parks and trails, and a tranquil community pond. Whether you are starting out, downsizing, or looking for a turn-key investment, this is a condo you will be proud to call your own! Schedule a private viewing today! (id:53899)
89/91 Murray Street
Ottawa, Ontario
Rare opportunity in the heart of the ByWard Market. Fully tenanted mixed-use building and an additional freestanding commercial building. Two prime retail spaces and two extensively renovated 2 bedroom apartments. Well maintained property. NOI $89,857. Seller will consider a VTB. Zoning is MD2 S72 Mixed-Use Downtown Zone which allows for further development. Will provide new build report for rear of property. 89 Murray is a three-story building with ground floor retail and two residential units on the upper floor, representing 2700 sq ft. 91 Murray is a separate unique one-story building at the rear of the property with 1,400 sq ft. 89 Murray - New asphalt shingle roof 2024. 200 amp main distribution panel, with each unit separately metered. One forced air gas fired furnace for the commercial ground floor unit & one for the two apartment units. 89 Murray Residential - Two 2 bedroom identical units have been extensively updated. Two storey apartments with hardwood floors & 6 appliances. Quartz countertops & newer cabinetry. Modern baths with gorgeous showers. Currently rented for $2000 each. Landlord pays water & heat. 89 Murray Retail - This space is air conditioned. The Barber Shop has been leased for 7 years. $3407 + additional expenses. 91 Murray Retail - The interior consists of 3 open living spaces, one with a wet bar area. There is an additional office, a bedroom area & a 3 piece bath. Extensively renovated in 2011 with new exterior EFIS, new roof, plumbing, interior walls, etc. New HVAC system installed 2024. Central air & forced air gas furnace. Separately metered for hydro & gas. Leased for $2825 + common expenses (including property taxes, snow clearing & maintenance). 2 non-conforming parking spaces. One residential unit will be vacant upon possession, as it is currently owner occupied. One of the Ottawa Mayor's top priorities for 2025 is to revitalize the ByWard Market by enacting a $129M plan before 2027. 48 hrs for showings & 24 hrs irrev on offers (id:53899)
89-91 Murray Street
Ottawa, Ontario
Rare opportunity in the heart of the ByWard Market. Fully tenanted mixed-use building and an additional freestanding commercial building. Two prime retail spaces and two extensively renovated 2 bedroom apartments. Well maintained property. NOI $89,857. Seller will consider a VTB. Zoning is MD2 S72 Mixed-Use Downtown Zone which allows for further development. Will provide plans for additional building. 89 Murray is a three-story building with ground floor retail & two residential units on the upper floor, representing 2700 sq ft. 91 Murray is a separate unique one-story building at the rear of the property with 1400 sq ft. 89 Murray - New asphalt shingle roof 2024. 200 amp main distribution panel, with each unit separately metered. One forced air gas fired furnace for the commercial ground floor unit & one for the two apartment units. 89 Murray Residential - Two 2 bedroom identical units have been extensively updated. Two storey apartments with hardwood floors & 6 appliances. Quartz countertops & newer cabinetry. Modern baths with gorgeous showers. Currently rented for $2000 each. Landlord pays water & heat. 89 Murray Retail - This space is air conditioned. The Barber Shop has been leased for 7 years. $3407 + additional expenses. 91 Murray Retail - The interior consists of 3 open living spaces, one with a wet bar area. There is an additional office, a bedroom area & a 3 piece bath. Extensively renovated in 2011 with new exterior EFIS, new roof, plumbing, interior walls, etc. New HVAC system installed 2024. Central air & forced air gas furnace. Separately metered for hydro & gas. Leased for $2825 + common expenses (including property taxes, snow clearing & maintenance). 2 non-conforming parking spaces. One residential unit will be vacant upon possession, as it is currently owner occupied. One of the Ottawa Mayor's top priorities for 2025 is to revitalize the ByWard Market by enacting a $129M plan before 2027. 48 hrs for showings & 24 hrs irrev on offers. (id:53899)
6 - 17 Marlborough Avenue
Ottawa, Ontario
Beautifully renovated Coach House situated in a building that was formerly the Italian Embassy! RENT INCLUDES ALL UTILITIES. Open Concept design that's incredibly spacious and loaded with rustic, charm and character. White Kitchen with stainless steel appliances open to the Living room and Dining room. Main floor powder room. Hardwood floors. Bedroom with ensuite bath. Second bedroom/loft space. This idyllic Location in the heart of Ottawa will suit your lifestyle to a T. Steps away from from Strathcona Park along the Banks of the Rideau River. Near University of Ottawa, Parliament Hill, Byward Market, Rideau Centre, National Arts Centre and Minto Sports Complex. (id:53899)
132 Conifer Creek Circle
Ottawa, Ontario
Welcome to the highly desirable neighbourhood of Monahan Landing in Kanata! This townhome is located in a premium spot on a cul-de-sac close to schools, parks, shopping, and steps to the Rideau Trail which will connect you to over 100kms of walking trails including the Trans Canada Trail. Stepping into this bright and airy Mattamy Lilac model will not disappoint. Keep the foyer tidy with the convenient mud room. The eat-in kitchen boasts a wrap-around island, breakfast bar, stainless steel appliances, pantry, and quartz counters. Open concept living & dining rooms feature hardwood flooring and flood with natural light - perfect for hosting game nights and entertaining! Upstairs you will find a convenient laundry room, 2 well-appointed bedrooms & a fresh 4-piece bath in addition to the primary bedroom which offers a great walk-in closet & a spa-like 4-piece bath with a deep free-standing soaker tub. The fully fenced backyard is perfect for BBQs in the summer. (id:53899)
1577 Duplante Avenue
Ottawa, Ontario
Welcome to 1577 Duplante Ave. This completely renovated townhome is located in Fallingbrook in Orleans. Easy access to parks, schools, shopping, restaurants and other amenities. The main level of this home features an open concept floor plan with hardwood floors. The updated kitchen has quartz countertops and stainless steel appliances. This floor is completed with a dining room, great room and bathroom. The 2nd floor has new carpet in the common areas and new laminate in the bedrooms. This floor contains a large primary bedroom, 2 additional well appointed bedrooms and an updated full bath with cheater access to the primary. The finished basement with updated flooring is perfect for entertaining. The yard is fully fenced with an extended deck, shed and gardening area. Other updates include: Fresh paint, refinished hardwood on main level, new tile in the main bathroom and kitchen, driveway redone and sealed, newer roof, air duct cleaning. Rental application, Equifax credit check and 2 recent paystubs required. (id:53899)
