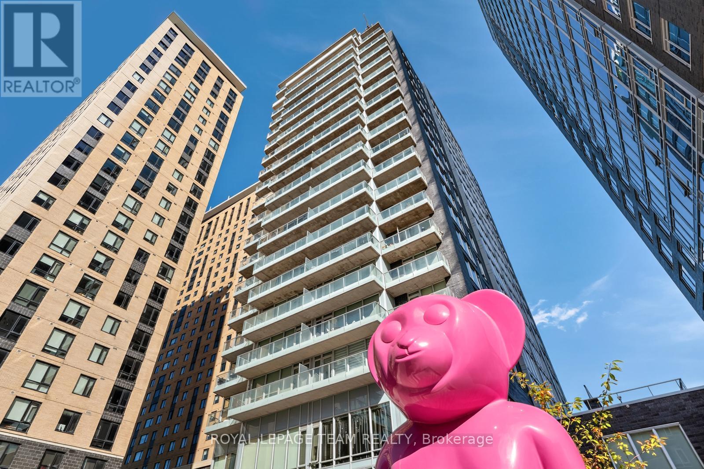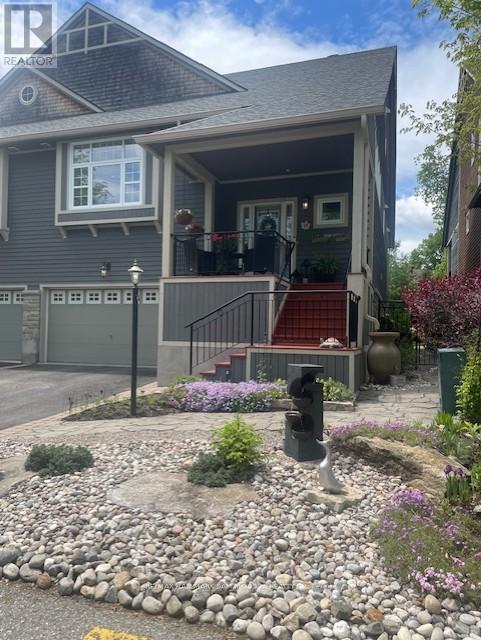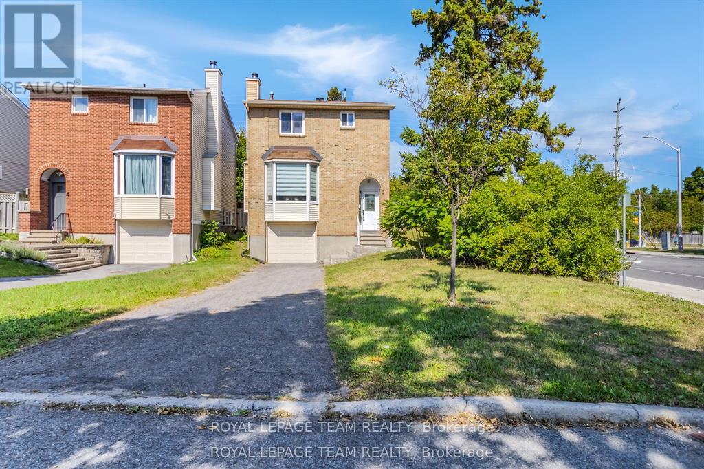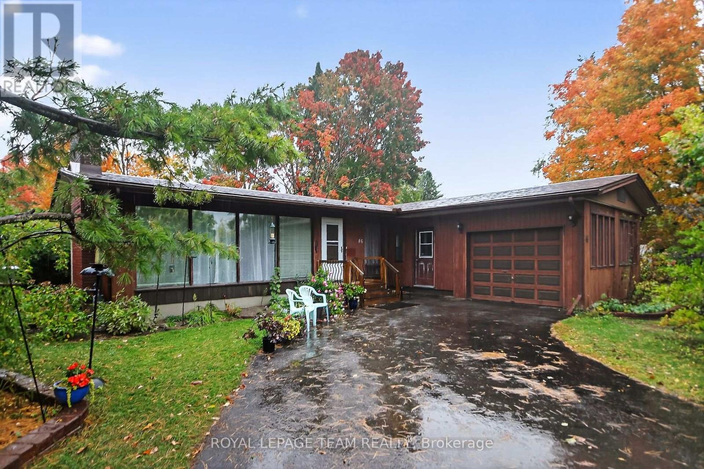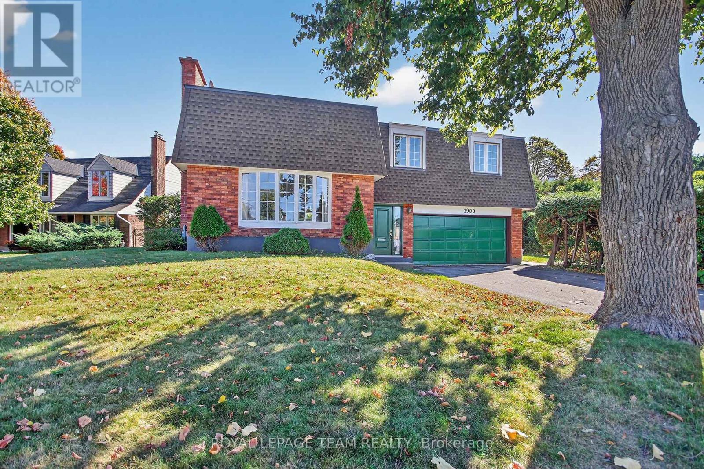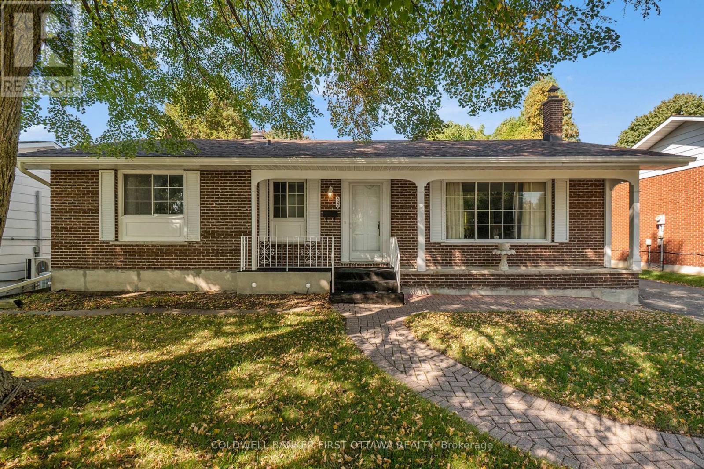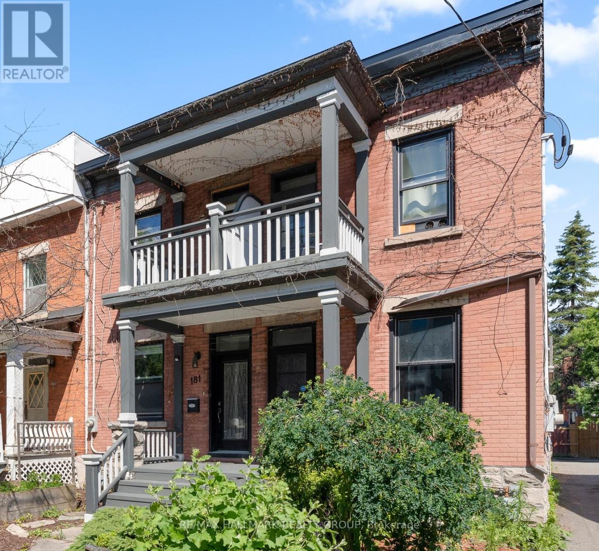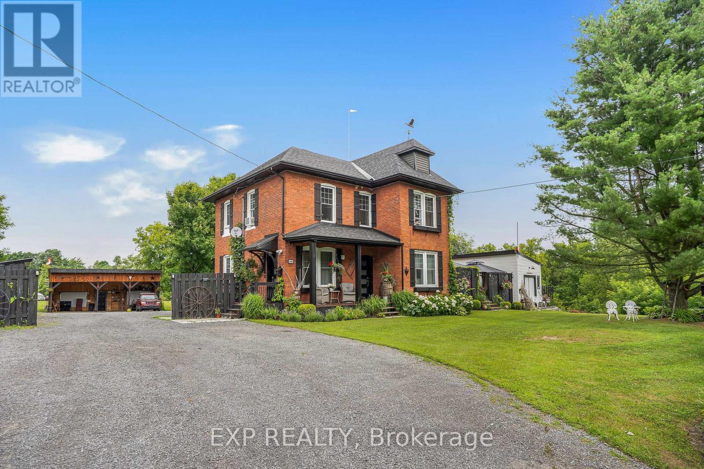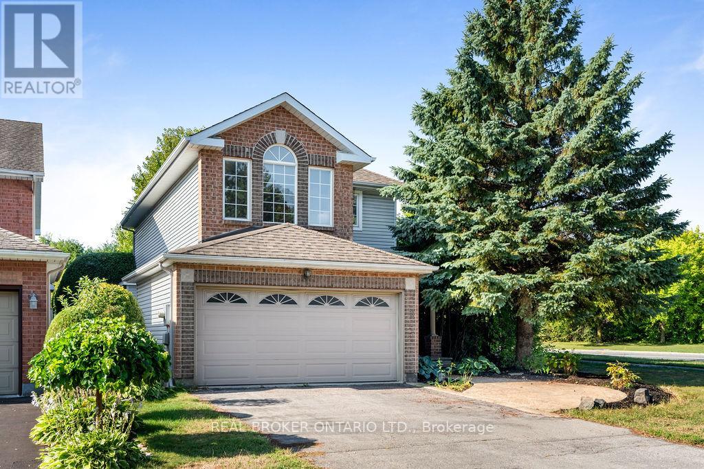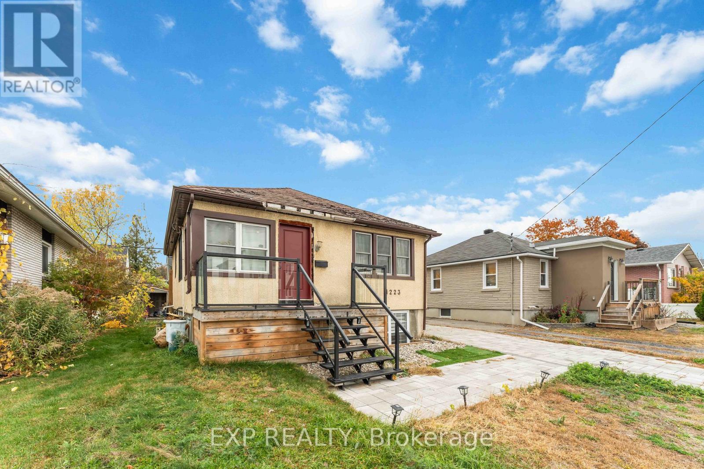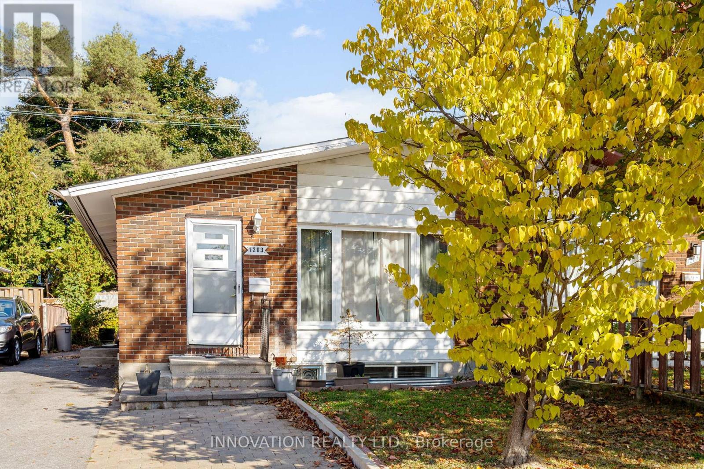1111 - 111 Champagne Avenue
Ottawa, Ontario
Welcome to the SoHo ChampagneOttawas landmark address overlooking Dows Lake. This modern 1-bed, 1-bath suite combines sleek design with unbeatable location in the heart of Little Italy.Floor-to-ceiling windows flood the space with natural light and frame sweeping views of the lake, city skyline, and Rideau Canal. The open-concept layout is anchored by a stunning kitchen with quartz countertops, integrated appliances, and a stylish glass backsplash perfect for both daily living and entertaining. A classy marble bath and tranquil bedroom with generous closet space complete the home.Enjoy four-season recreation right outside your door canoeists in summer, tulip blooms in spring, and skating down the worlds longest rink in winter.SoHo Champagne offers luxury amenities: fitness centre, outdoor pool, hot tub, theatre, lounge, concierge, and secure parking. Steps to Preston Street dining, cafés, and the O-Train, this home earns top marks in urban living! (id:53899)
25 Marsh Sparrow Private
Ottawa, Ontario
Tucked away in the sought-after enclave of Marshes Village, this beautifully upgraded end-unit townhome offers refined living. Thoughtfully maintained and tastefully enhanced. A foyer with Italian tile sets the tone, opening to open-concept living and dining spaces. Soaring ceilings, expansive windows, and a stone fireplace create a warm atmosphere. The kitchen is a standout, granite counters, stainless steel appliances, and generous cabinetry, all designed with beauty and practicality in mind. A dedicated office, renovated powder room, and laundry area enhance the main level. Off the main living area, a screened-in porch with a gas hookup for BBQ overlooks the back garden. The primary suite is a true retreat, with a large custom walk-in closet and a stunning spa-inspired ensuite. Upstairs, a versatile loft with two closets and a full bath provides flexible living space, ideal for a guest suite or reading nook. Oak hardwood flooring runs throughout, including all three staircases. The finished walk-out lower level offers even more flexibility with a second family room, a spacious bedroom overlooking the garden, a walk-through closet, and a beautifully renovated full bath. This level also features floating oak flooring, adding to the comfort throughout. Outside, professional landscaping enhances the front and rear gardens, a large cedar deck and elegant stone patio provide the perfect backdrop for outdoor entertaining. Recent upgrades include new roof tiles and new wooden front steps. Situated next to the prestigious Marshes Golf Course and just minutes from Kanata Norths high-tech hub, the Brookstreet Hotel, DND, the 417, local shops and restaurants, the Richcraft Rec Complex, and nearby pickleball courts, this home offers a luxurious lifestyle in one of the city's most exclusive communities. Marshes Village Homeowners Association fee is $196/month covers road snow removal, landscaping, general maintenance, audit and insurance with a reserve fund for future needs. (id:53899)
2 Brookhaven Court
Ottawa, Ontario
This bright and stylishly updated detached home in desirable Leslie Park offers 3 bedrooms plus a basement bedroom or office and 3 baths, with exceptional privacy and no rear neighbours. The spacious foyer with Calcutta ceramic tiles leads up to a large living room with a cozy fireplace, open to the dining area and a kitchen featuring new ceramic tiles, pantry, and a powder room. Upstairs, the primary bedroom includes a walk-in closet and 3-piece ensuite, along with two additional bedrooms and a main full bath. All bathrooms have been redesigned with new vanities and toilets. The finished basement provides a fourth bedroom or office, laundry room, and organized storage. With a drive-down driveway, elevated main and upper levels filled with natural light, and a private fenced backyard with deck and gazebo on a corner lot, this home also includes a newer furnace and A/C (2017), a new garage door opener, and an attached garage with inside entry in a prime location near Baseline Road, transit, shopping, schools, and parks. The property taxes indicated are not the actual amount; they were obtained from GeoWarehouse and not directly from the City of Ottawa's tax department. Some photos have been virtually staged. (id:53899)
46 Quinpool Crescent
Ottawa, Ontario
Nestled in the desirable Arbeatha Park neighbourhood of Bells Corners, this charming 3-bedroom, 2-bath bungalow sits on a reverse pie-shaped lot that backs directly onto Quinpool Park. Surrounded by lush, mature trees and beautifully landscaped gardens, this home offers a peaceful retreat in a well-established community. Step inside to discover a bright and inviting layout filled with natural light. The spacious living room features large windows overlooking the greenery, creating a calm and relaxing atmosphere. The adjoining dining area is perfect for family meals and entertaining, while the kitchen provides a functional layout with plenty of cabinetry and workspace ready for your personal touch. Three comfortable bedrooms offer flexibility for family, guests, or a home office. The primary bedroom also features a convenient 2pc ensuite. The finished lower level expands your living space with a generous recreation room and ample storage options. An attached breezeway/storage area connects the home to the garage, adding convenience and extra functionality ideal for hobbies, tools, or seasonal gear. Outside, the backyard is a true highlight. The expansive, private lot opens directly to Quinpool Park, offering a seamless blend of nature and outdoor enjoyment. Whether you're hosting gatherings, tending the gardens, or simply relaxing in the shade of mature trees, this space is designed for peaceful living. Close to schools, shopping, trails, and transit, this property combines suburban tranquility with everyday convenience. Bells Corners is a great, fun place with plenty of charm and character, and easy proximity to the 417/416. With your personal wants and needs, this house will easily become a warm and welcoming home for you and your family; a place to create lasting memories in a wonderful community. (of note: metal roof approx.10yrs old) (id:53899)
1900 Southampton Court
Ottawa, Ontario
Cul-de-Sac. Convenient location in Belair Park close to schools, bike paths, 417 access, bus stops, shopping and much more. This lovely detached side split home is perfect for a growing family with lots of space to entertain and play. Plenty of parking with a double garage and large driveway. Everything you could want for a family, young or older! Check it out! (id:53899)
521 Ridgewood Drive
Cornwall, Ontario
Presenting 521 Ridgewood Drive, steps to the Cornwall Community Hospital. A well appointed all brick bungalow with a large bright living room, dining room with bay window, kitchen with breakfast bar, oak cupboards and an exit to the backyard terrace. Two bedrooms, bathroom and laundry room which could be converted into a third bedroom are on the main level. In the basement, you will enjoy the substantial yet cozy family room with gas fireplace, the workshop ,office, a three piece bathroom and plenty of closets for storage. You will appreciate the 4 car parking space and extra large backyard with mature trees and drilled well with disconnected submersible pump-status unknown. 2025 Upgrades are: roof, hot water tank, water meter and the furnace servicing. The furniture is also for sale if interested. Chair lift available but not installed. Allow 24 hour irrevocable on all offers. Dishwasher is included as is condition-not operating. Park in Driveway and not on Ridgewood as is it a NO PARKING Zone. This property is an Estate Sale; is sold as is where is. We are looking forward to your visit. (id:53899)
181 Guigues Avenue
Ottawa, Ontario
Welcome to 181 Guigues Avenue, a beautifully updated turn-of-the-century home tucked away on a quiet street in the heart of Lower Town. This charming property seamlessly blends historic character with modern comfort, offering high ceilings, thoughtful upgrades, and a private urban backyard retreat plus rare two-car parking. The main floor features a stylish living area with a custom built-in entertainment unit and pot lighting throughout, flowing into a bright, functional kitchen with stainless steel appliances, a gas stove, butcher block countertops, and a classic subway tile backsplash. Upstairs, original hardwood flooring adds warmth and authenticity. The spacious primary suite includes a generous closet and a spa-inspired ensuite with a glass stand-up shower. Two additional bedrooms, a full bath with heated floors, and convenient second-floor laundry complete this level. A large storage room in the basement provides extra utility space. This home is ideally located just steps from the ByWard Market, Rideau Canal, Global Affairs Canada, and countless dining, shopping, and cultural amenities. Whether you're commuting downtown or enjoying a walk through nearby parks and paths, the location offers unmatched access and convenience in one of Ottawa's most vibrant neighbourhoods. 24 hour irrevocable on all offers. (id:53899)
5151 County 10 Road
The Nation, Ontario
Welcome to your chance to own a truly extraordinary property where classic charm meets modern elegance. Originally built in the 1920s and thoughtfully renovated from top to bottom, this captivating home offers the perfect fusion of old-world character and contemporary style. Step inside to discover a stunning, fully updated kitchen with sleek finishes and clean lines, seamlessly open to a bright and inviting dining room ideal for entertaining or quiet family dinners. Just beyond, a cozy TV room with a electric fireplace provides the perfect space to unwind. The main floor also offers a convenient laundry area and a stylish powder room. Upstairs, you'll find a spacious and serene primary bedroom along with two more generously sized bedrooms. The upper-level bathroom is nothing short of breathtaking meticulously designed to impress and inspire. The charm continues in the partly finished basement, which offers a second TV room perfect for movie nights or a private retreat. Outside, the magic unfolds across nearly 2 acres of beautifully manicured grounds. Relax on the spacious porch with multiple sitting areas or take a dip in the above-ground pool. A tranquil creek lines the edge of the property, and a dedicated fire pit area invites endless evenings under the stars. Don't miss this rare opportunity to own a spectacular piece of history, lovingly transformed for modern living. (id:53899)
2 Sherring Crescent
Ottawa, Ontario
Sherring, Sherring Baby! Looking so fine, this corner lot stunner will make you lose your mind. Shes got it all, three bedrooms, three bathrooms, double car garage and the most private yard imaginable. Accessible through the patio doors off the dining room, find mature cedar hedges, lawn irrigation system, a two tiered deck and hot tub to keep things steamy on those cooler nights ahead. Back inside, cozy up by the gas fireplace in the living room aside the open kitchen. Pleasing and practical with tons of counter space, storage and cabinetry. Conventionally charming but always keeping it classy with neutral walls and warm hardwood throughout the main. Equally as easy on the eye is the second level with the primary bedroom, bright with arched windows, a walk-in closet and four piece ensuite, two additional bedrooms and a full bath. The finished lower level has endless potential. The large space with a full wet bar/kitchenette leaves lots to the imagination. Kanata Lakes is known for its top-rated schools, scenic parks, golf courses, and nature trails. Residents benefit from easy highway access, premium shopping and entertainment. With close proximity to the Kanata Centrum and Tanger Outlets not to mention, Kanata Lakes is the Tech Hub of Ottawa with major employers keeping real estate in high demand. 2 Sherring Crescent, personifying true beauty inside and out. (id:53899)
903j Elmsmere Road
Ottawa, Ontario
903J Elmsmere Rd is a lovely refurbished move-in ready end unit town home, with no rear neighbours. On the main level you will find a large coat closet, powder room, a spacious kitchen with a large bay window letting in lots of natural light and a convenient pass through to the dining room and large living room with a door to the yard. The fenced back yard is accessed from the living room and beyond the yard is a beautiful park like area to enjoy. Upstairs you will find 3 spacious bedrooms, with wall-to-wall closets in the primary bedroom, and a renovated main bathroom. On the lower level is a large L-shaped rec room and laundry/storage area with lots of shelving. Updates this year in this 3 bedroom home include: newly painted throughout; new vinyl laminate flooring on the main and lower levels; refinished parquet flooring on the upper level; updated main bathroom and powder room; new kitchen counter top, sink, faucets and hood fan. The A/C unit was installed in 2020 and the double oven of the stove has not been used! Condo fees include: water, gas, hydro, snow removal, building maintenance (roof, windows etc.), HVAC maintenance (except A/C), common area maintenance including the swimming pool, garbage removal, building insurance. One can park temporarily in front of the unit to unload groceries then park just up the road where you can view your car from the kitchen. Another feature is mail delivery is to the unit. This home, in the sought after area of Beacon Hill South, is close to shopping, transit, schools and recreation facilities. Do not hesitate to book a viewing! (id:53899)
B - 1223 Kitchener Avenue
Ottawa, Ontario
Welcome home to this charming one-bedroom unit featuring an open-concept layout with a private entrance. This bright and inviting space offers oversized windows for abundant natural light, a luxurious full bathroom, and the convenience of one parking space. Utilities and high-speed internet are included, making this the perfect blend of comfort and simplicity. (id:53899)
Lower Level - 1263 Maitland Avenue
Ottawa, Ontario
Bright and Updated 3-Bedroom Lower-Level Unit in a Prime Location! Welcome to Lower-1263 Maitland Avenue a freshly updated lower-level apartment offering comfort and convenience in a fantastic central location. This well-maintained unit features three bedrooms, a modern kitchen with recent updates, and a bright open-concept living space with large windows that let in plenty of natural light. The rooms are cozy yet functional ideal for young professionals, small families, or students looking for an affordable and stylish place to call home. Located close to public transit, shopping, parks, schools, and easy highway access, this home provides everyday convenience and a quick commute to downtown. Enjoy peace of mind with on-site laundry, parking, and a private entrance. Available now don't miss this great opportunity to live in a sought-after neighbourhood! Tenant only pays Hydro which is separately metered. (id:53899)
