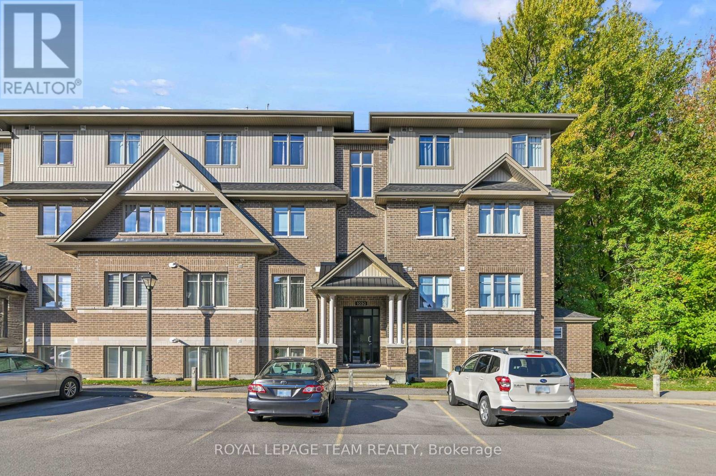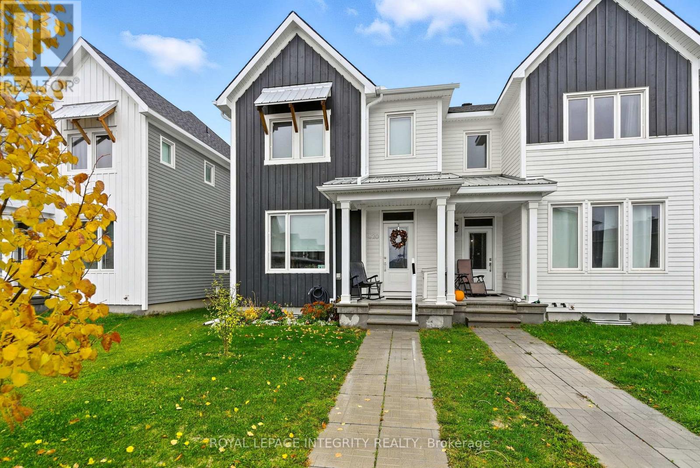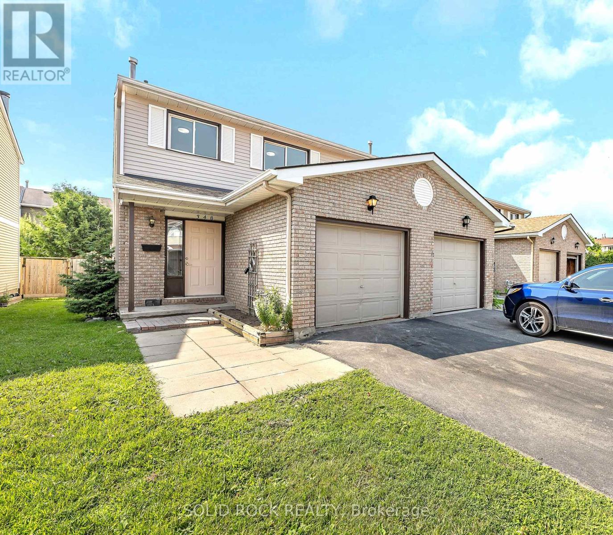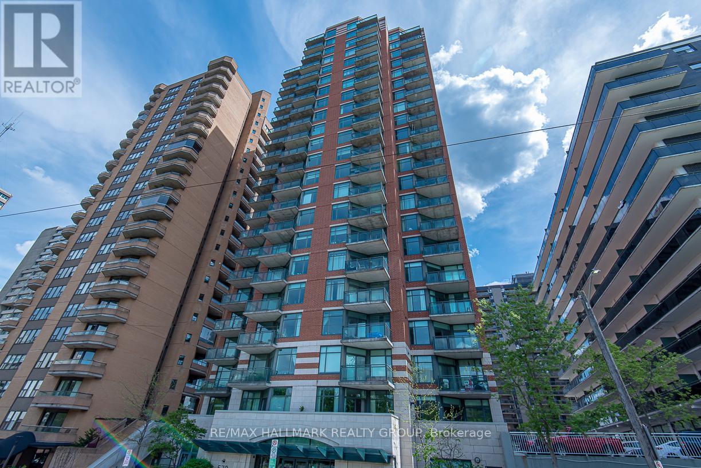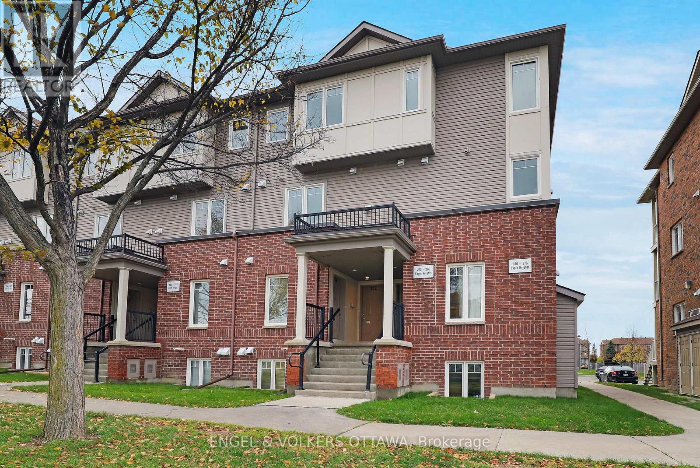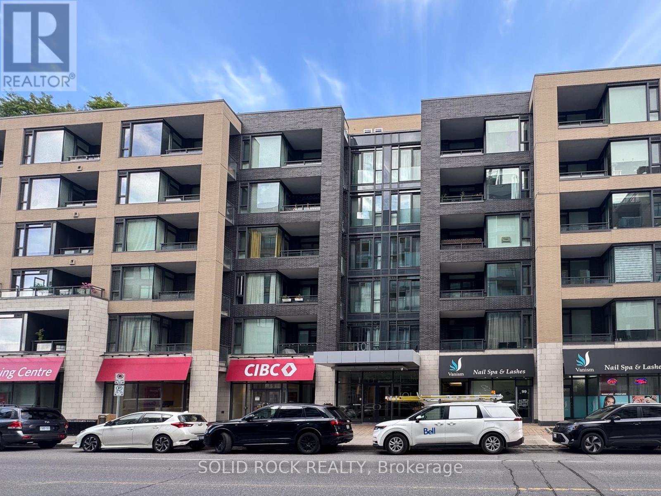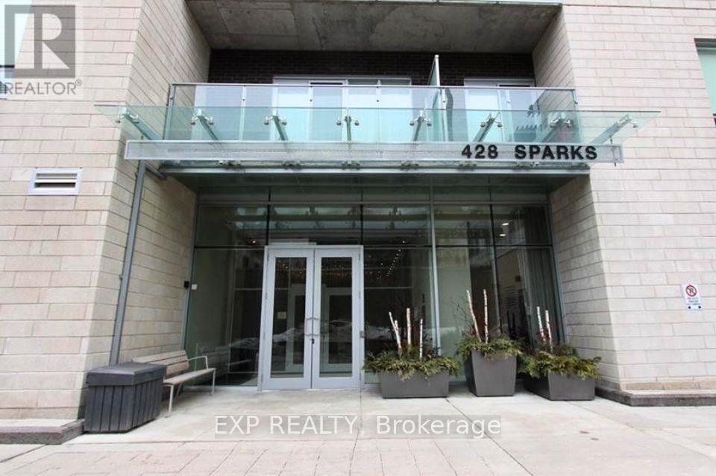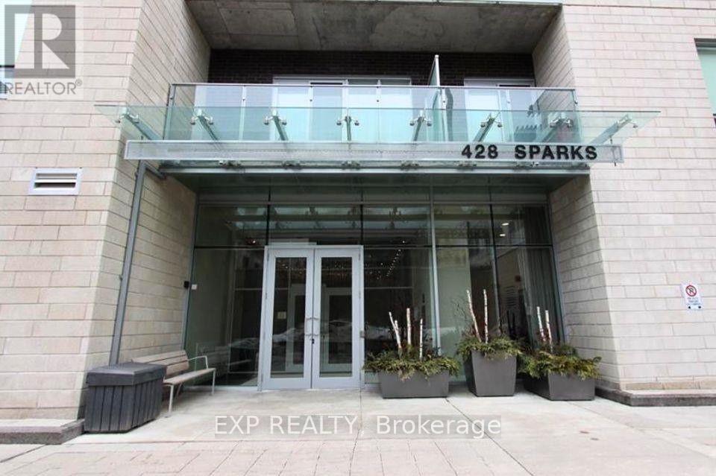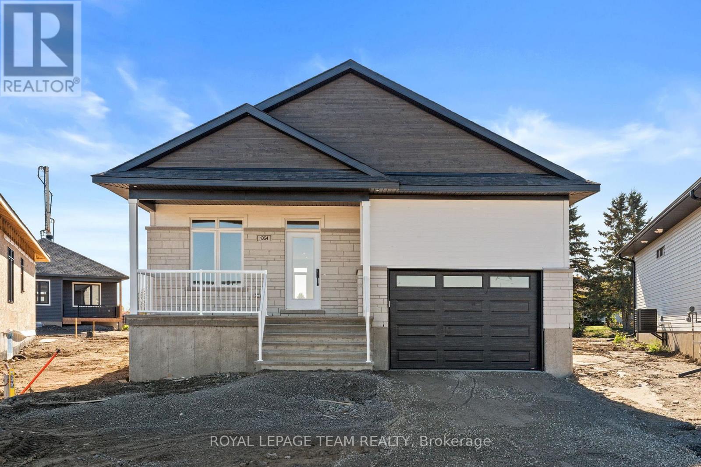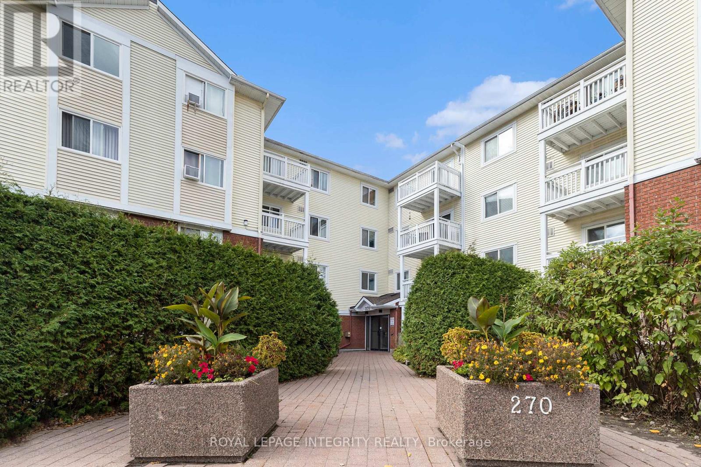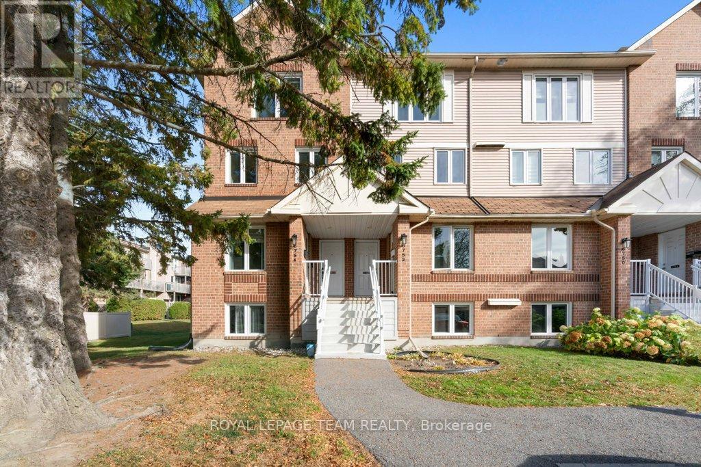D - 1030 Beryl Private
Ottawa, Ontario
Exceptional 2 bedroom, 2 bath, END UNIT backing onto beautiful trees and with a private balcony to sit and enjoy nature. There are so many great features of this particular unit and with it's ideal location, there is only 1 shared wall which is in the foyer. The open concept plan showcases the spaciousness (and 9' ceilings) and the natural light that fills the home. Beautiful hardwood flooring in the primary living areas and cozy carpeting in both bedrooms, all in excellent condition. The bright European style designer kitchen offers a convenient pantry and large breakfast bar at the center island. Gorgeous, upgraded lighting adds to the comfort of the tasteful decor. The Primary bedroom is spacious, and provides a walk-in closet and lovely 3 piece ensuite with walk-in shower. There is also a roomy second bedroom and 4 piece main bathroom with tub / shower combo complete with subway tiles. Enjoy the in-unit, full size washer / dryer and handy linen closet. This condo has 2 separate entries and is only 1 short flight of stairs up from the front entrance. The second entrance has ramp access and a stairlift along with an extra wide door making access easier for those with mobility restrictions. The Primary bedroom and main bathroom also have wider doorways (33"). TWO PARKING SPOTS, one directly outside the front door! An easy walk to the new O-Train, OC Transpo bus, and loads of new retail outlets. This condo has Energy Star rating with low E-Argon windows, higher insulation in exterior walls and high efficiency furnace. Water is included in the condo fees. No smoking permitted in units or in common areas. Pets are allowed. Don't wait...this unit stands out, and with all the special features, it won't be around for long!! (id:53899)
571 Remnor Avenue
Ottawa, Ontario
"END UNIT with NO REAR NEIGHBOURS! Welcome to this stylish townhome built by Richcraft, ideally located in highly sought-after Kanata Lakes. This impeccable home is loaded with upgrades, featuring sleek quartz countertops in the modern kitchen and luxury vinyl flooring in the finished basement. The large front porch leads to a sun-drenched main floor boasting 9-foot ceilings, gleaming hardwood, and a contemporary kitchen with stainless steel appliances and a central island. The open-concept living and dining area is brightened further by a dramatic vaulted ceiling. The spacious primary bedroom offers a walk-in closet and an elegant ensuite bath, accompanied by two good-sized secondary bedrooms and a shared full bath upstairs. The fully finished basement provides exceptional bonus space, complete with a cozy gas fireplace, laundry room, 3-piece rough-in, and abundant storage. As an end unit with no rear neighbours, the fully fenced, private backyard sits on a premium, longer lot, offering generous space and exceptional privacy for summer entertaining and family activities. Located within boundaries for top schools (including WEJ, Stephen Leacock Earl of March, and All Saints), you are steps from parks, restaurants, and grocery stores, offering ultimate convenience and luxury living. Book your private showings today!" (id:53899)
820 Bascule Place
Ottawa, Ontario
Rent Reduction! Available Dec 4th, 2025. Welcome to this stunning 2021 Cavan-built townhome, offering modern comfort, thoughtful design, and a rare attached two-car garage. With three great-sized bedrooms, two-and-a-half bathrooms, and a fully finished basement, this home delivers exceptional value and flexibility, whatever your lifestyle may be. Upstairs, the primary bedroom impresses with a walk-in closet and a zen ensuite featuring a double-sink vanity and walk-in shower. The upper level also includes a spacious den, ideal for a home office, cozy reading nook, or secondary living area. Step directly from the den onto your private upper deck, perfect for relaxing in the sun or entertaining. The main floor offers a bright, open-concept layout with a functional kitchen and convenient garage access through the pantry area, making daily living easy - especially during winter months (you'll never have to clean snow off your car again). With the driveway located at the back, the front yard feels open and inviting, providing excellent curb appeal and outdoor space. The finished basement offers additional versatility as a large family room, playroom, or a vast storage area. Located in the welcoming town of Richmond, this home is just minutes from everyday amenities, schools, parks, and provides easy access to Highway 416 for an easy commute into downtown Ottawa. (id:53899)
348 Monica Crescent
Ottawa, Ontario
Welcome to this totally updated end-unit townhome featuring over $50,000 in modern upgrades. From the moment you step inside, you will notice the attention to detail and the inviting flow of the space. The kitchen shines with brand-new quartz countertops, sleek cupboards, and two new stainless steel appliances, ready for the new owners to enjoy. Entertain family and friends in the open-concept living and dining area, complete with freshly installed flooring on the main level. Upstairs, a partially opened stairway wall that allows natural light from the skylight to brighten the home. The second floor continues the modern feel with new flooring throughout and stylishly updated bathrooms. The spacious primary bedroom features an ensuite bath and an almost wall-to-wall closet, easily accommodating any bed size with room to spare. Two additional bedrooms complete the level perfect for family, guests, or a home office. The finished basement extends your living space, ideal for recreation, a home gym, or movie nights, while also offering convenient laundry and storage spaces. Outside, enjoy your private fenced yard with an updated deck and a thoughtfully designed corner seating area perfect for summer evenings. Located in a prime neighborhood, you are just minutes from Place d' Orléans, transit, schools, parks, recreation centers, restaurants, and more. This is more than a house, its a home designed for comfort, style, and modern living. Book a showing today! NO SMOKER, NO PETS (id:53899)
1203 - 570 Laurier Avenue W
Ottawa, Ontario
The Laurier: Opportunity to rent a fabulous 1bedroom + den apartment in the heart of downtown. Unit features great NW views of Gatineau Hills and overlooking the brand new Central Branch of the Ottawa Library. Unit features hardwood floors througout living/dining areas. Kitchen with granite counters, double-sink, breakfast bar, and plenty of cabinetry. Loads of natural lights permeates. Good size primary bedroom with good closet space. Den space for home office. Full bathroom completes the level. Ultimate convenience with in-unit laundry, underground parking space, and locker for additional storage. Amenities include lap pool, gym, guest suite, party room, and patio. A short walk to LRT Lyon Station or Pimisi Station. Multi-year lease available. Call Today! (id:53899)
270 Espin Heights
Ottawa, Ontario
A rare find! - This 2-bedroom, 2.5-bath stacked condo townhome offers TWO owned parking spaces and direct access from your main level to your parking, making everyday life so much easier. No long walks with groceries or heavy bags - just convenience, comfort, and modern living in one of Ottawa's most sought-after communities. Thoughtfully updated, freshly painted and professionally cleaned, this bright and beautifully maintained home features an inviting open-concept layout that's perfect for first-time buyers, investors, or anyone seeking low-maintenance living with style. The modern kitchen boasts an abundance of counter and cupboard space, full sized appliances, and a breakfast bar overlooking the spacious living and dining area - ideal for entertaining or relaxing at the end of the day. Step out to your private deck for morning coffee, evening BBQs, or simply unwinding outdoors. The lower level offers two generously sized bedrooms, including a primary suite with a private ensuite bath and a second full bathroom for added convenience. The in-unit laundry and extra storage space ensure comfort and practicality throughout. Located in the heart of Stonebridge, this home is close to everything - parks, trails, top-rated schools, shopping, restaurants, the Stonebridge Golf & Country Club, and the Minto Rec Centre - all within minutes of your doorstep. (id:53899)
208 - 101 Richmond Road
Ottawa, Ontario
Refined Contemporary Living in the Heart of Westboro Designed for those who appreciate elegance and functionality. Unit 208 offers a perfect balance of modern style and comfortable living. The open, airy layout showcases soaring 10-foot ceilings and a private north-facing balcony-an inviting retreat that captures natural light while maintaining privacy. Inside, this beautifully appointed residence features rich hardwood floors, sleek porcelain tile, and stunning quartz finishes that create a timeless, sophisticated aesthetic. Designer-selected fixtures and faucets add a refined touch, seamlessly blending form and function.The open-concept living and dining areas provide the ideal setting for entertaining or relaxing, flowing effortlessly from one space to the next. Every element has been thoughtfully curated to enhance both beauty and practicality. As a resident, you'll enjoy access to one of Ottawa's most remarkable rooftop patios-an inspiring space with panoramic views of the city, perfect for social gatherings or quiet evenings under the sky. Unit 208 delivers an exceptional lifestyle defined by quality, design, and location. Experience modern Westboro living at its finest-book your private showing today. (id:53899)
501 - 428 Sparks Street
Ottawa, Ontario
Welcome to Cathedral Hill, where luxury meets sustainability. This bright and spacious 5th-floor condo offers 693 sq. ft. of modern living, including a balcony, at the west end of lively Sparks Street. The one-bedroom, one-bath unit is beautifully finished with engineered hardwood floors, quartz countertops, and sleek porcelain tile. The kitchen is equipped with five Energy Star appliances, and the convenience continues with in-suite laundry.The building offers a full suite of amenities, including an executive concierge, guest suites, a stylish party room with a BBQ terrace, a fitness centre with sauna and steam shower, a dog-washing station, and a workshop room. Surrounded by green space and parkland, the location is unbeatable: steps from Parliament Hill, World Exchange Plaza, the Supreme Court, Bank of Canada, Lyon LRT Station, Capital Bike Path, and some of Ottawas best restaurants. This condo is available unfurnished for $2,350 per month, with electricity, water, sewer, and heating included in the lease rate. Move-in ready now! Parking and Locker storage $250 additional. (id:53899)
501 - 428 Sparks Street
Ottawa, Ontario
Located in the prestigious Cathedral Hill development on the west side of downtown Ottawa, this luxurious and contemporary condo offers 641 sq. ft. of thoughtfully designed living space, plus a 58 sq. ft. balcony (as per builders plan). The bright interior features 9-foot ceilings and floor-to-ceiling windows, with engineered hardwood and ceramic tile flooring throughout. The modern two-tone Potvin kitchen is equipped with quartz countertops and high-end appliances, complemented by in-unit laundry for added convenience. The spacious balcony extends your living area outdoors, and the unit includes one parking spot and a storage locker. Residents enjoy access to top-tier amenities including concierge service, a fitness centre, yoga studio, sauna, car wash facilities, pet grooming station, guest suites, and a beautifully furnished party/event room with a full kitchen. Ideally located within walking distance to Parliament Hill, the LRT, Ottawa River pathways, shopping, dining, and entertainment. Hydro is the only utility not included in the condo fee. (id:53899)
1054 Turner Drive
Brockville, Ontario
Welcome to Stirling Meadows in Brockville. This newly built property offers both comfort and convenience, with easy access to Highway 401, shopping, and everyday amenities. The Brock Model Gable Roof by Mackie Homes provides approximately 1,444 sq. ft. of thoughtfully designed living space, featuring two bedrooms, two bathrooms, and an office overlooking the front yard. The open-concept layout maximizes functionality and flow, with clear sightlines connecting the kitchen, dining room, and great room. Filled with natural light from large windows with transoms and recessed lighting, the interior feels bright and inviting. The kitchen showcases crisp white cabinetry, a tile backsplash, quartz countertops, and a centre island that extends the prep area. Perfect for entertaining, the dining room opens to the adjoining great room, which features a fireplace and access to the exterior deck. The primary bedroom features a walk-in closet and a contemporary 3-piece ensuite. Additional highlights include a dedicated laundry room and interior access to the single garage. Simply move in and enjoy this beautiful property! (id:53899)
210 - 270 Lorry Greenberg Drive S
Ottawa, Ontario
Welcome to 270 Lorry Greenberg Drive, Unit 210! This bright one-bedroom condo offers the perfect blend of style and convenience in a prime location just steps from South Keys shopping, the O-Train, schools, nearby parks, downtown Ottawa and the Ottawa International Airport. The unit features a spacious balcony and abundant natural sunlight, creating a warm and inviting living space. Inside, you will find a fully renovated kitchen (2025), a custom walk-in closet (2023), and a modernized four-piece bathroom (2023). Additional highlights include in-suite laundry and one outdoor parking space. With thoughtful updates throughout and move-in ready appeal, this condo is an ideal choice for first-time buyers, down-sizers, or investors. Parking spot #14. Condo fee's include: Landscaping, Exterior Maintenance, Water, Snow Removal, Building Insurance (41448108) (id:53899)
B - 6754 Jeanne D'arc Boulevard N
Ottawa, Ontario
Amazing Value & Fantastic Location! Welcome to this beautifully updated upper end-unit stacked condo featuring 2 bedrooms, 2 bathrooms, and peaceful views of the surrounding green space - offering both privacy and tranquility.You'll love the prime location - just steps to top-rated schools, Jeanne d'Arc Plaza, parks, public transit, and scenic walking trails along the Ottawa River.Inside, an abundance of natural light pours in through multiple windows and a skylight, creating a bright and airy atmosphere. The spacious living room features a cozy wood-burning fireplace and access to your private balcony overlooking nature - the perfect spot for morning coffee. The dining area boasts a large bay window and elegant crown moulding, while the refinished staircase railing adds a stylish touch.The kitchen shines with refinished cabinets, generous windows, and a sunny eat-in nook. You'll also find an updated powder room and luxury vinyl flooring (2020) throughout the main level.Upstairs, the primary bedroom offers plenty of space and its own private balcony with relaxing green views. The second bedroom is well-sized, and the renovated main bath includes a deep soaker tub/shower combo. Convenient laundry and storage area with charming barn door access completes the upper level.This home blends comfort, style, and convenience in one beautiful package - an ideal choice for first-time buyers, downsizers, or anyone seeking an easy-care lifestyle in a fantastic neighborhood.Some photos have been virtually staged (id:53899)
