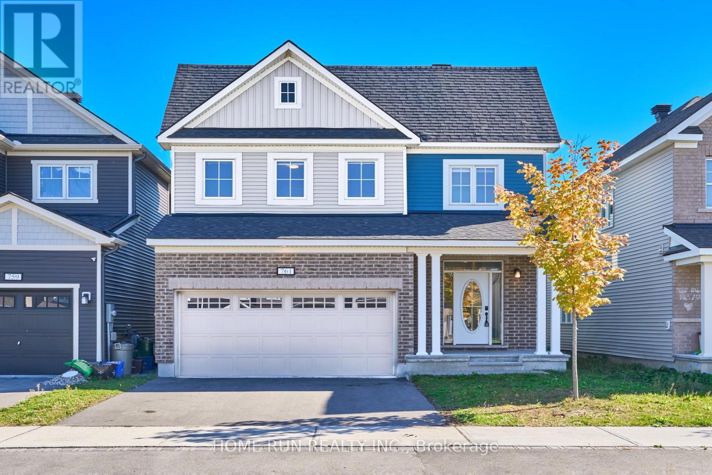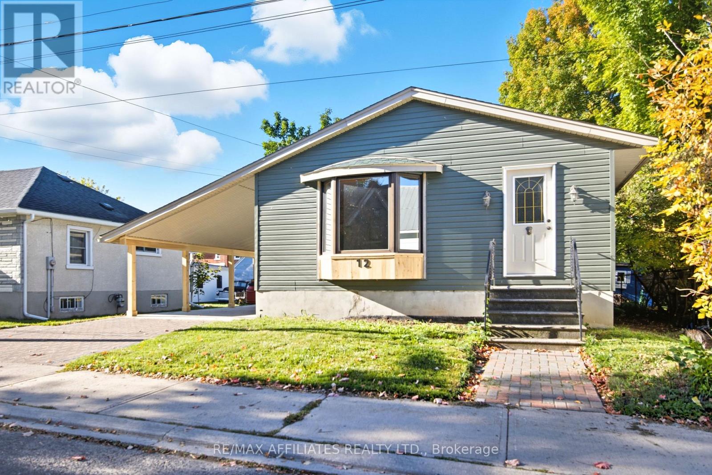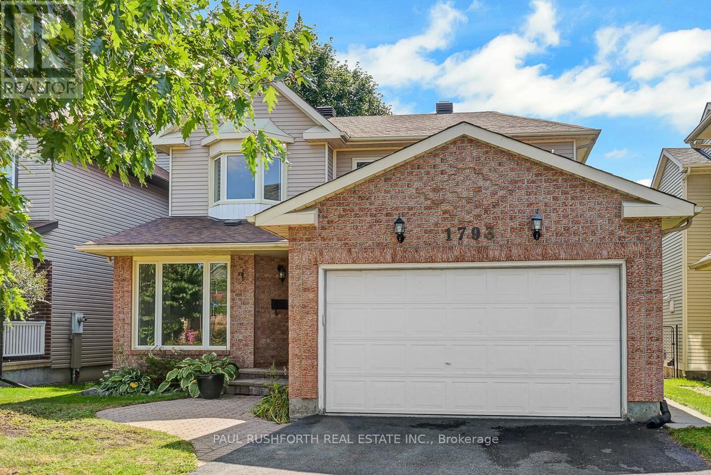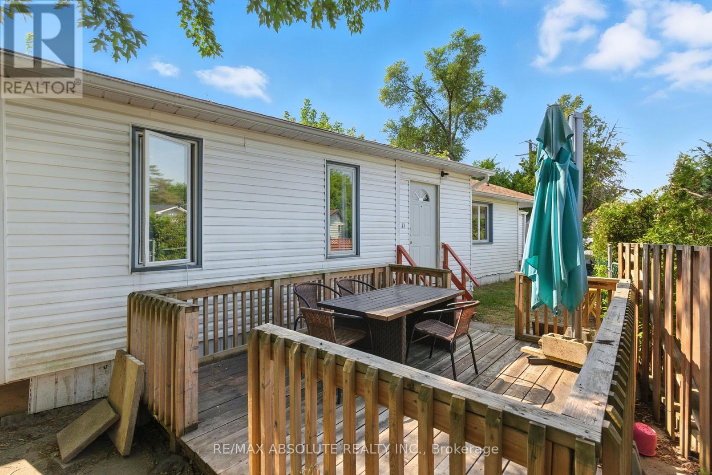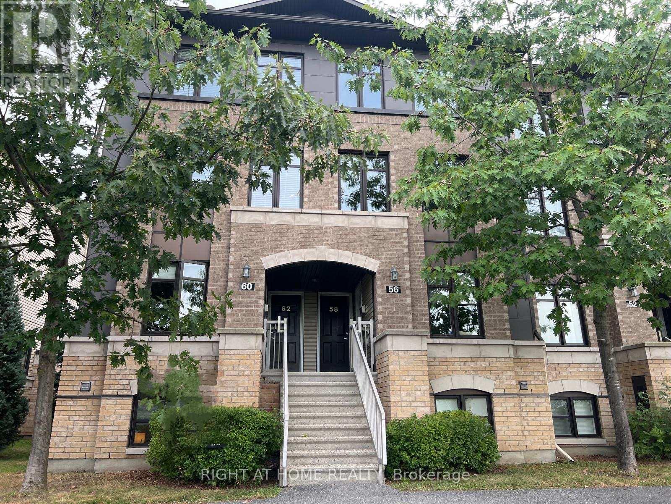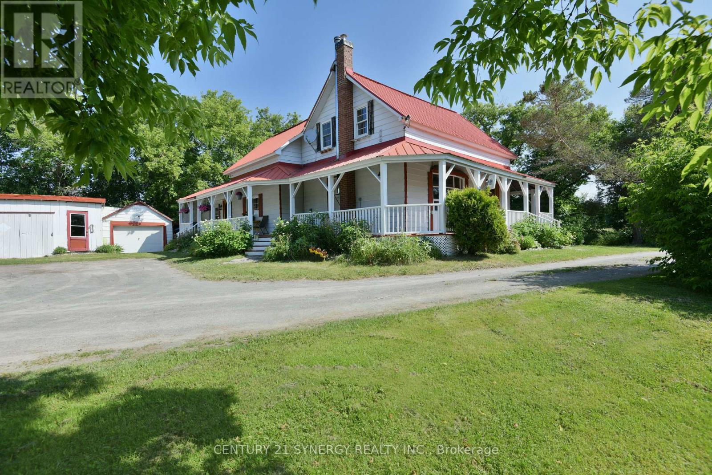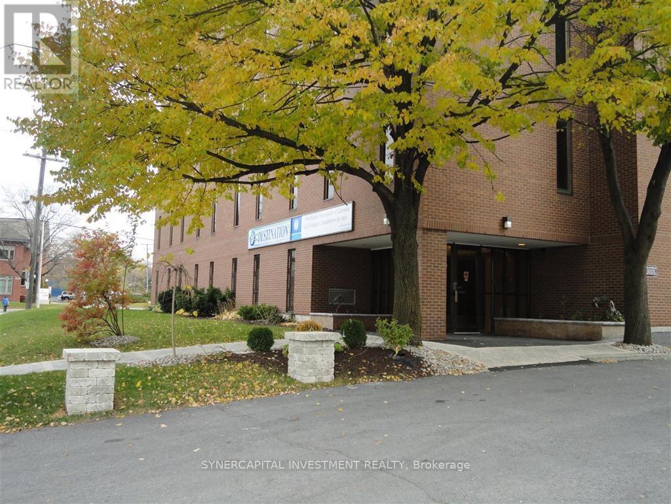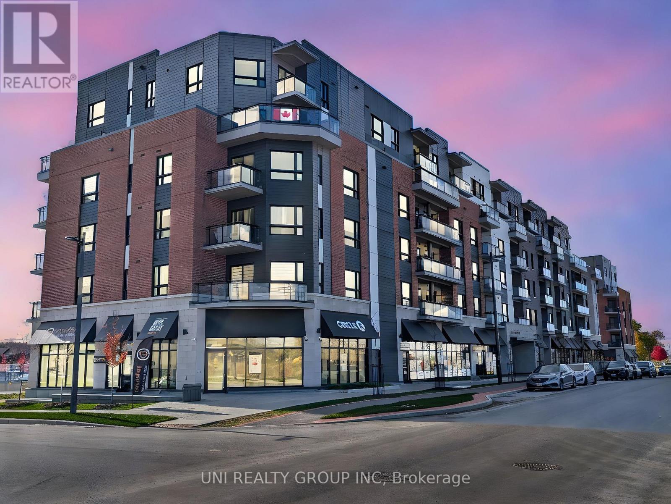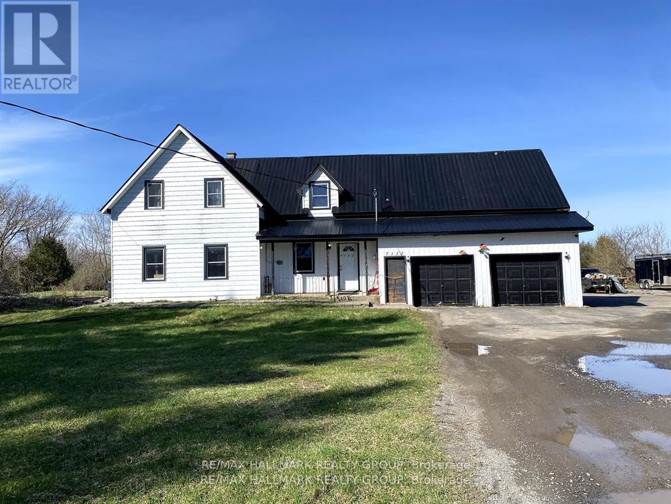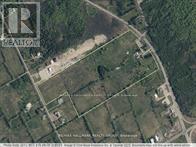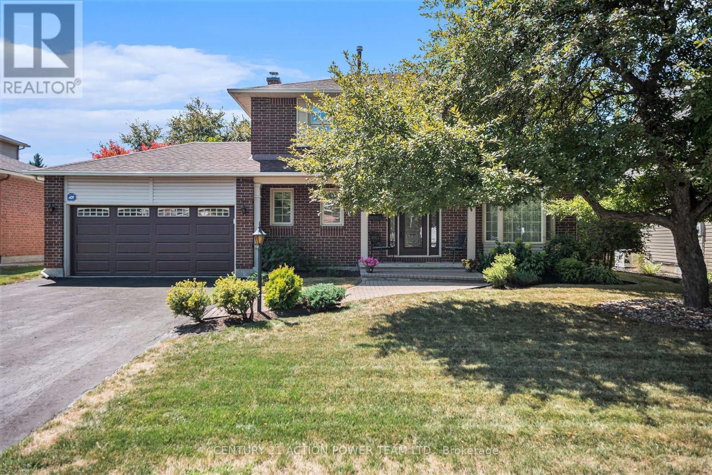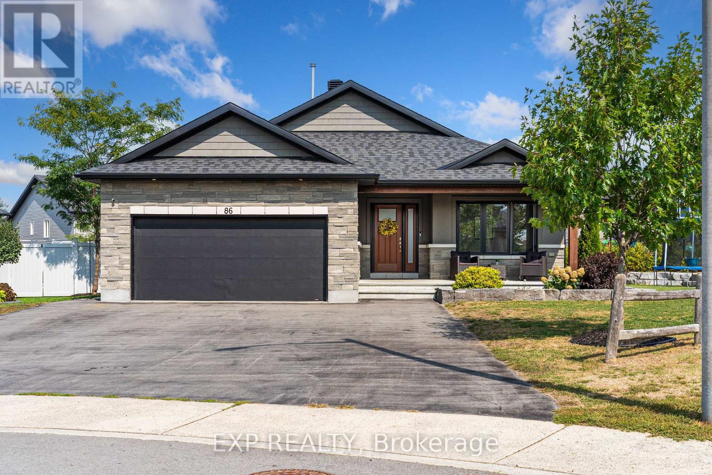761 Derreen Avenue
Ottawa, Ontario
Stunning Double Garage Single Detached in Kanata/Stittsville Connections. This exceptional home featuring 4 bedrooms + a dedicated office, 3 bathrooms, and over $100,000 in upgrades, with hardwood flooring throughout both levels. The main floor boasts 9-ft ceilings and an abundance of natural light flowing through the inviting entrance. A formal dining room sits at the front of the home, while the bright and spacious great room showcases a linear fireplace and large windows. The EPIC kitchen is a true showpiece complete with luxury finishes, rich millwork, premium cabinetry, quartz countertops, large pantry and an oversized waterfall center island with a breakfast bar. The main-level office/den provides the perfect space for those working from home. Upstairs, youll find four generously sized bedrooms. The primary suite features a his/her walk-in closet and a luxurious ensuite bathroom, while the main bath and convenient laundry room complete the upper level. The basement offers endless potential ideal for extra storage, a home gym, or future customization. Step outside to enjoy the sun-filled backyard, perfect for outdoor living and relaxation. Located in a prime area close to Highway 417, Tanger Outlets, Kanata Centrum, and the Kanata Tech Park, this home is also within walking distance to parks and public transit offering both convenience and a welcoming community atmosphere. (id:53899)
12 Prince Street
Carleton Place, Ontario
Welcome to this beautifully maintained split-level home located in one of Carleton Place's most desirable neighborhoods. Offering 3 spacious bedrooms and 1 full bathroom, this property is perfect for families, first-time buyers, or anyone looking to enjoy small-town living with modern comforts. Step inside to discover a thoughtfully designed custom kitchen with high-end finishes, ample cabinet space, and stylish countertops ideal for both everyday living and entertaining. The open and airy layout provides a warm and welcoming atmosphere, with natural light flowing throughout the main living spaces. Upstairs, you'll find generously sized bedrooms with plenty of closet space, while the finished, lower level offers flexible living space perfect plus 2 extra bedrooms. Outside, enjoy a lovely yard with mature trees and space for gardening, play, or relaxation. The home's location is a true standout, just a short walk to Carleton Place's vibrant downtown, where you'll find restaurants, shops, parks, schools, and all the amenities you need. (id:53899)
1793 Hunters Run Drive
Ottawa, Ontario
Welcome to this charming 3-bedroom, 2.5-bath single detached home located in the sought-after Chapel Hill neighbourhood. This bright and spacious property offers a comfortable, functional layout perfect for families and entertaining alike. Main floor includes an inviting open-concept kitchen and family room, complete with a cozy fireplace and patio doors that lead to a private, fully fenced backyard ideal for summer BBQs and relaxing evenings. The main floor also features a separate living room and dining area, perfect for hosting, as well as a convenient laundry room with inside access to the garage. The second level includes three generously sized bedrooms, including a primary suite with a private ensuite bath featuring a brand-new shower (2025).The finished basement adds even more versatile living space ideal for a rec room, home office, or gym. Don't miss this fantastic opportunity to own a move-in ready home in one of Orleans most desirable neighbourhoods, close to top-rated schools, parks, shopping, and transit. Book your showing today! (id:53899)
21 Bonner Street
Ottawa, Ontario
Welcome to this beautifully updated mobile home in Bellwood Estates, a quiet and well-maintained community in the heart of Bells Corners. This home offers a perfect blend of comfort and practicality, starting with a fully renovated kitchen featuring modern finishes, ample storage, and great counter space for cooking and entertaining. The spacious living room is filled with natural light and provides plenty of room to relax or gather with family and friends. The bathroom has been tastefully updated with a walk-in shower and contemporary fixtures, while the two large bedrooms offer comfortable retreats with generous closet space. Step outside to enjoy your private outdoor space, complete with a large deck. The oversized driveway provides plenty of parking for multiple vehicles. Located close to schools, shopping, parks, and public transit, this home is ideal for first-time buyers, downsizers, or anyone seeking affordable, move-in-ready living in a convenient and welcoming neighborhood. (id:53899)
25 - 62 Argent Private
Ottawa, Ontario
Welcome to 62 Argent Private, this 2 bedroom 3 bathroom UPPER lvl condo is a fantastic opportunity for first-time buyers or investors! This bright and functional home features a spacious eat-in area, breakfast bar, and stainless steel appliances, plus the convenience of in-unit laundry and extra storage. Enjoy the privacy of no front neighbours while being just steps to shopping, restaurants, and everyday amenities. Ideally situated near Kanata's high-tech sector, this low-maintenance home is move-in ready and a smart choice for homeownership or investment. OPEN HOUSE SAT OCT 4 2-4 (id:53899)
1519 Russett Drive
Mcnab/braeside, Ontario
Escape to the country with this picturesque 48-acre hobby farm, ideally located just 8 minutes from Arnprior and 35 minutes to Kanata. Perfect for those seeking a self-sufficient lifestyle, the rustic farmhouse features a charming wrap-around porch, 3 bedrooms, 1.5 bathrooms, a spacious eat-in kitchen, and a large living room perfect for family gatherings. Additional spaces include a cozy 3-season sunroom, a functional mudroom, and a summer kitchen offering extra living space and storage. The land boasts open fields, mature wild plum and crab apple trees, and ample space for vegetable gardens, livestock, or a small orchard. Outbuildings include a three-bay garage (40'x18'), a single-bay garage(12'x19'), a large coverall shed(40'x60'), and a large older barn(33'x76') ideal for tool storage, workshops, or animal shelters with a bit of TLC. Zetor tractor with snow blower are included in the deal. They work as they should but are included "as is". A rare opportunity to live sustainably while staying close to town amenities. The property is close to McNab School, ADHS, Burnstown & Arnprior beach, Calabogie Ski Hill, Hockey Arenas, Fire station, pickleball and basketball courts, Baseball diamonds, golf courses and so much more!!! HST may apply depending on the buyers situation. (id:53899)
405 - 1376 Bank Street
Ottawa, Ontario
Turn-key office space, available for January 1 occupancy! Gross lease means all utilities and operating expenses included in rent! Excellent location close to 417, Riverside Drive,Bank Street, and Billings Bridge shopping plaza. Building is home to professional tenants such as law offices, mental wellness practitioners, not-for-profit, technology, etc. Assigned underground parking available for $165/mo + HST. Shared kitchenette and board room on 4th floor (same floor as unit!) free for tenant use. Annual Escalations of $30/mo/yrVideo walk through available upon request (id:53899)
#601 - 1350 Hemlock Road
Ottawa, Ontario
Welcome to Unit 601 at 1350 Hemlock Road, a stunning 2 bedroom, 2 bathroom, 1 parking, and 1 locker condo in the sought after 360 Condos at Wateridge Village! This luxurious top floor suite combines modern elegance, comfort, and convenience in one exceptional package. Featuring approximately 803 sqft (including balcony) of thoughtfully designed living space, this bright, open concept home is filled with natural light from oversized windows. The sleek, contemporary kitchen offers countertops, stainless steel appliances, and ample storage, perfect for cooking and entertaining. The spacious primary bedroom includes a walk-in closet and private ensuite, while the second bedroom provides flexibility for guests or a home office. Additional highlights include a generous front foyer with a large closet, in-unit laundry, a private balcony, one underground parking space, and a secure storage locker. Residents enjoy premium amenities such as elevators and a stylish party room for hosting gatherings. Perfectly situated between urban vibrancy and natural tranquility, Wateridge Village offers easy access to parks, bike paths, and green spaces, with the Ottawa River just minutes away. Conveniently located near Montfort Hospital, CSE, CSIS, CMHC, Beechwood Village, and Blair LRT, and within reach of top schools like Ashbury College, Elmwood School, and Colonel By Secondary, this location is ideal for professionals, families, and investors alike. Experience sophisticated condo living where modern design meets Ottawa's natural beauty, your new home awaits at 1350 Hemlock Road! Some of the pictures are virtually staged, 24 hours irrevocable for all offers. (id:53899)
7122 Bank Street
Ottawa, Ontario
Farm House setting on Approximately 42 Acres of PRIME LAND fronting on BANK STREET and backing on SCRIVENS DRIVE just minutes to Findlay Creek or South keys. The house shows well and consists of 4 Bedroom, 2 (3pc) family Bathrooms, Living room, Family room, Full Kitchen- Dining and main floor laundry. There is inside access to the two car garage. Seller might consider Vendor Take Back. 24 hrs notice to Tenant on all showings. (id:53899)
7122 Bank Street
Ottawa, Ontario
Farm House setting on Approximately 42 Acres of PRIME LAND fronting on BANK STREET and backing on SCRIVENS DRIVE just minutes to Findlay Creek or South keys. The house shows well and consists of 4 Bedroom, 2 (3pc) family Bathrooms, Living room, Family room, Full Kitchen- Dining and main floor laundry. There is inside access to the two car garage. Seller might consider Vendor Take Back. 24 hrs notice to Tenant on all showings. (id:53899)
1358 Turner Crescent
Ottawa, Ontario
Welcome to 1358 Turner, an immaculate 4-bedroom, 3-bathroom single detached home situated in a sought-after, mature Queenswood Heights neighbourhood of Orleans. Set on a larger lot with established trees, this property features a fully PVC-fenced backyard, ideal for families and pets, complete with a gazebo for outdoor entertaining and a large practical storage shed. The backyard is perfect for entertaining and bbqs. The second floor offers four spacious bedrooms, including a newly carpeted and painted primary bedroom, with a 5 piece ensuite bathroom and walk-in closet. The functional kitchen, offers a view of the backyard, lots of counter and storage space. The 200 amp panel is almost ready for your electric vehicle. The 2 car garage also offers a plastic flooring to avoid salt build up during the winter months. The unfinished basement lets you design and finish as you would you like. Offering comfort and convenience for busy households. The home has been meticulously maintained and is turn-key ready, reflecting pride of ownership throughout. Enjoy the tranquility of suburban living with convenient access to schools, parks, shopping, and near public transit. Perfect for those seeking extra space, comfort, and a welcoming community. (id:53899)
86 Horton Street
Mississippi Mills, Ontario
Experience luxury living in Mill Run, Almonte with this exceptional 4-bedroom, 3-bath bungalow, perfectly nestled on an expansive pie-shaped lot. Constructed in 2019, The McIntosh welcomes you with a striking front entrance and tiled foyer featuring ample closet storage and a stylish sliding barn door. A spacious front office, bathed in natural light, provides the perfect workspace or reading nook. Step into the heart of the home in a stunning Deslaurier-designed kitchen complete with granite countertops and premium stainless-steel appliances, seamlessly flowing into an open-concept dining and living room. Gather by the modern gas fireplace or enjoy effortless indoor-outdoor entertaining with 8 feet patio doors leading to multi-level decks and a backyard oasis. The main level boasts elegant hardwood barn-style flooring, laundry/mudroom with extra storage, two large kids bedrooms, and a crisp family bath. Also on the main floor is your private primary suite, a true retreat with generous proportions, a walk-in closet, and a spa-inspired ensuite. The finished basement extends the living space with a bright family room warmed by an additional fireplace, a fourth bedroom, full bath, and abundant storage solutions including an area for a gym. Parking is never an issue with an insulated and heated double garage plus a triple-wide, six-vehicle driveway. Enjoy a backyard designed for every lifestyle: a paved sports/basketball area, versatile decks for summer dining, a shaded patio, a salt-water heated above-ground pool, plus mature gardens and handy storage shed. This thoughtfully designed home blends everyday comfort with standout style. Located only minutes from Almonte's vibrant core of shops & restaurants & amenities. This home provides the perfect balance of modern living and small-town charm. Don't miss your opportunity to make it yours. Schedule your private tour today. (id:53899)
