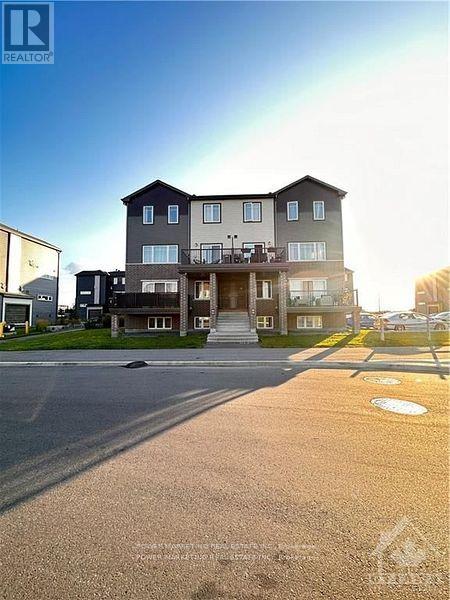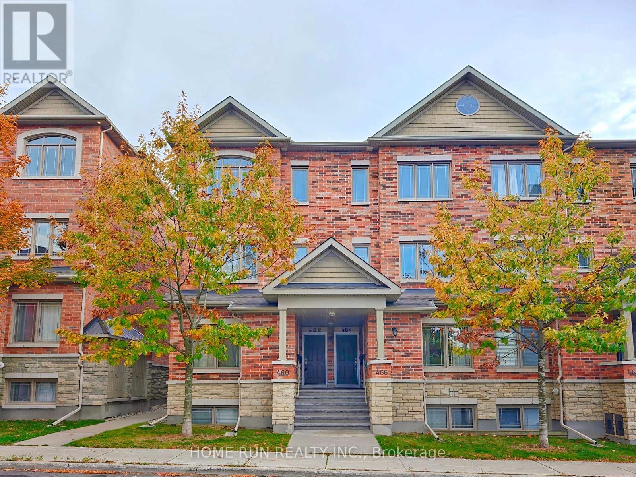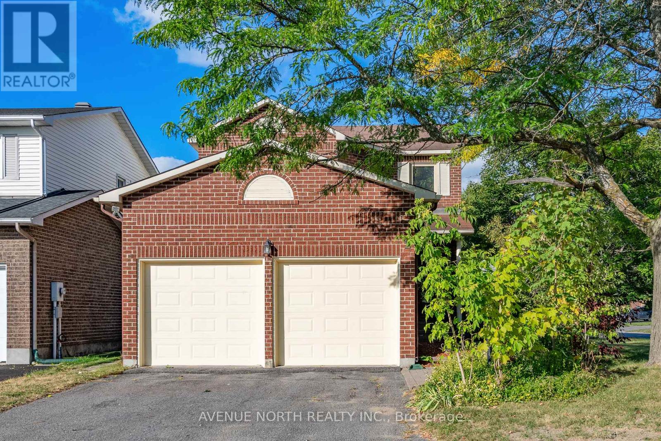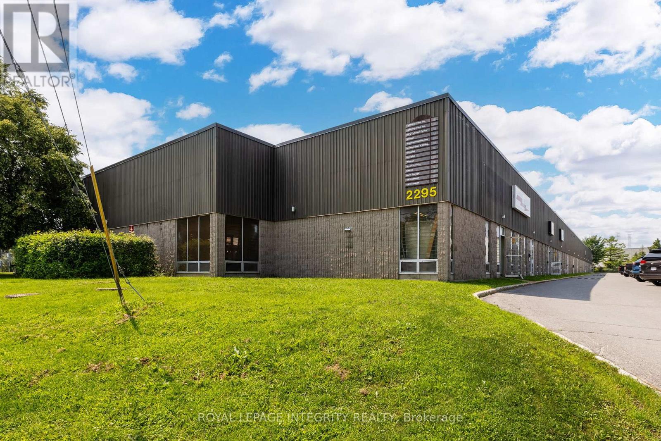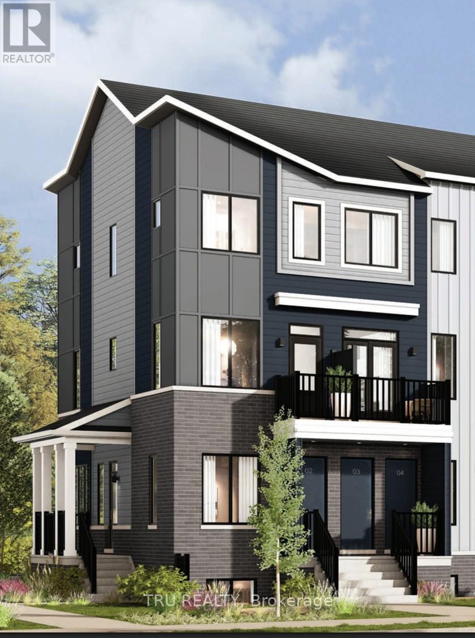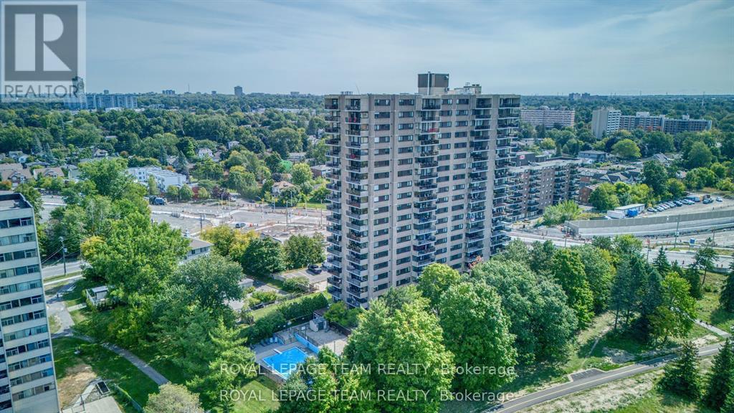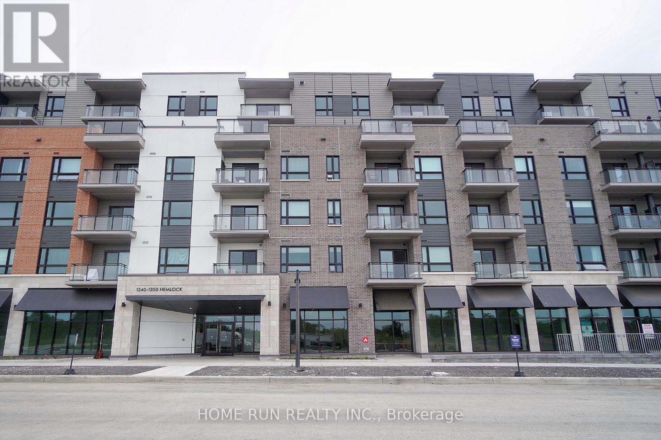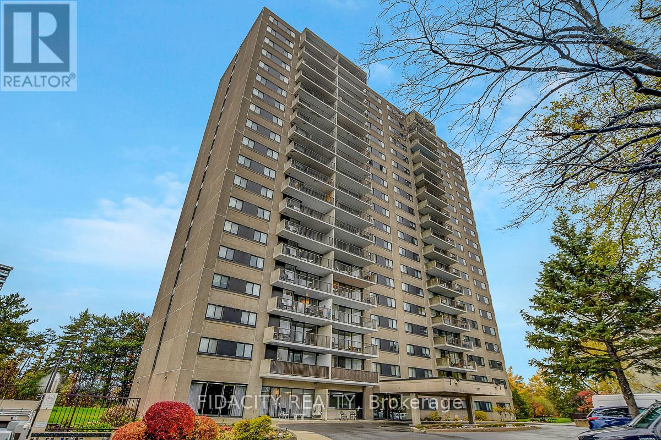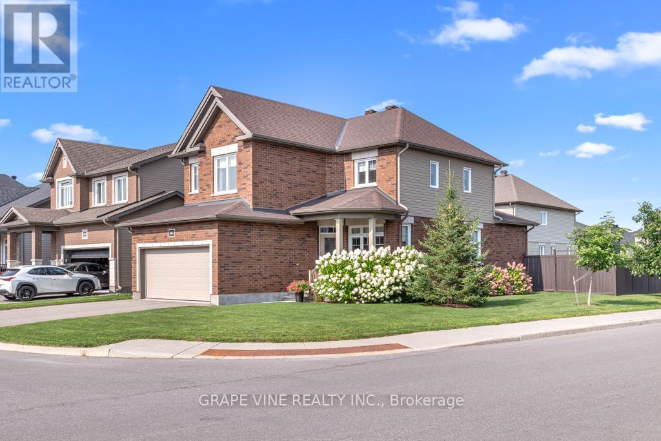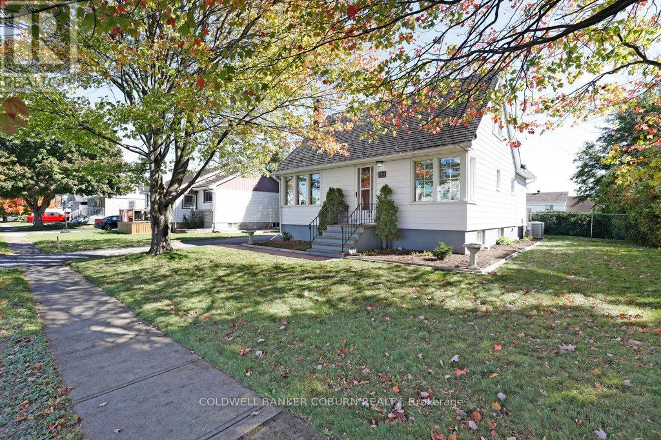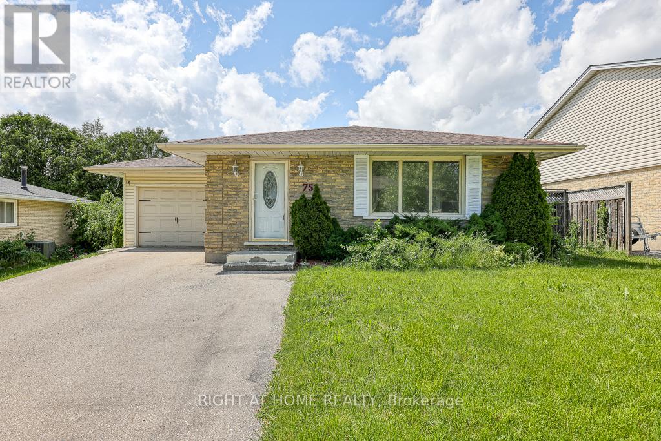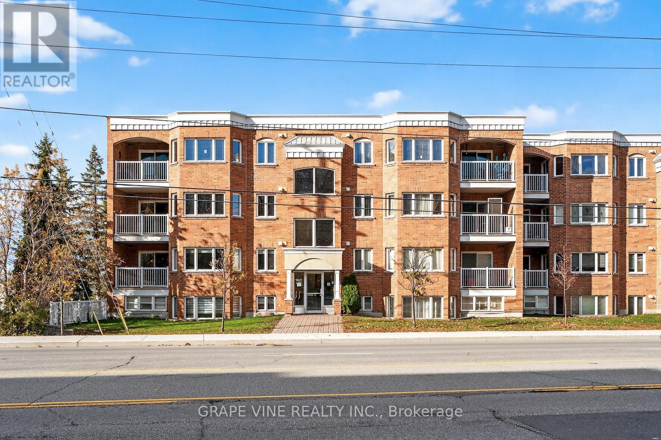704c - 704 Amberwing Private
Ottawa, Ontario
Welcome to 704 Amberwing Pvt, Unit C - a beautiful 2-bedroom upper terrace home for rent! This bright and spacious home features a formal living and dining room with stylish laminate flooring throughout. The open-concept kitchen offers plenty of cabinet and counter space, along with stainless steel appliances - perfect for cooking and entertaining. Upstairs, you'll find two generous bedrooms and a full bathroom, providing comfort and privacy. Enjoy outdoor living on the large balcony, offering a lovely view of the park. Located in a quiet, family-friendly neighborhood, this home is close to parks, schools, shopping, public transit, walking trails, and more - everything you need is just minutes away. (id:53899)
462 Leboutillier Avenue
Ottawa, Ontario
Rarely Offered Upper-Level End Unit Terrace Home in Carson Meadows! This bright, modern urban townhome offers a spacious open-concept layout filled with natural light and contemporary finishes throughout. Featuring hardwood floors, brand-new pot lights, and modern light fixtures, this home blends comfort with style. Step inside and head upstairs to the main living level, where you'll find a large living room, formal dining area, and expansive windows that flood the space with sunlight. The super spacious kitchen includes stainless steel appliances, ceramic flooring, a walk-in pantry, and a breakfast area with patio doors leading to a south-facing balcony - perfect for morning coffee or afternoon relaxation. A powder room completes this level. The upper floor offers two generous bedrooms, each featuring its own private ensuite bathroom. The primary suite also includes access to a large private balcony, creating a perfect retreat. Convenient laundry facilities are located on this level for added ease. One outdoor parking space is included, with plenty of visitor parking available for guests. Located within walking distance to all major amenities, public transit, CMHC, La Cité College, and Monfort Hospital. Enjoy quick access to Montreal Road, Aviation Parkway, and nearby walking and cycling paths. Just 10 minutes to downtown, Costco, Ashbury College, Elmwood School, and Colonel By Secondary School. A rare opportunity to own a modern, move-in ready home in a prime central location - perfect for professionals, young couples, or investors! *REMARK* The Seller agrees to repaint the property at their own expense prior to closing, with the Buyer having the option to select the paint colour. (id:53899)
2 Chickasaw Crescent
Ottawa, Ontario
This inviting 4-bedroom, 3-bathroom detached home sits on a premium corner lot, offering space and privacy. The bright main floor features new flooring, a modern kitchen with stainless steel appliances and room for a large island, plus a cozy family room with a wood-burning fireplace. Upstairs offers four spacious bedrooms, including a primary retreat with walk-in closet and private ensuite. The finished lower level provides versatile space for a rec room, home gym, or media area. Outdoors, enjoy a fenced backyard with interlock patio and landscaped gardens; ideal for entertaining or relaxing. Updates include furnace (2017), A/C (2025), roof (2018 partial), and fencing (2018). Convenient location with quick access to HWYs 416/417, parks, schools, shopping, and trails. (id:53899)
10 - 2295 Stevenage Drive
Ottawa, Ontario
Give your business space to grow in this centrally located 2522 square foot industrial unit inthe Hawthorne Industrial park. Office space in front. High clearances, large 10ft by 12 ft garage door. Property is a multi-tenant industrial and commercial building with 18' clear height and one grade level door. Landlord is not accepting automotive use at this time. (id:53899)
221 Lamarche Avenue
Ottawa, Ontario
Located in the east end of Ottawa, Orléans Village is a well-equipped neighborhood on the western edge of Orléans, surrounded by green spaces. With easy access to public transportation and Highway 417, getting around is simple-the downtown core of Ottawa is just minutes away. A short drive or a brief walk along Innes Road will take you to a variety of shops, local businesses, restaurants, gyms, and entertainment options. This welcoming 3-bedroom, contemporary upper-level home is bright and spacious, with windows on both ends of the main living area that flood the entire floor with natural light. (id:53899)
2006 - 1195 Richmond Road
Ottawa, Ontario
RARELY OFFERED PENTHOUSE at The Halcyon! This spacious, open-concept suite offers 2 bathrooms including a handy 2-piece ensuite, in-suite laundry, and a storage pantry. Enjoy an extended balcony with sweeping views of the Ottawa River and downtown, plus an updated kitchen and bathrooms. The building is known for its vibrant sense of community, with organized activities like yoga, cards, crafting, and movie nights. Amenities include an outdoor pool, gym, games room, hobby room, BBQ area, party/event space, and guest suite. All utilities are included in the condo fees, along with underground parking, storage locker, and central A/C. Just steps to the beach, walking paths, and the upcoming LRT line. This location offers convenience, connection, and a wonderful lifestyle. Motivated Seller! (id:53899)
511 - 1350 Hemlock Drive
Ottawa, Ontario
Date Available: NOV 15. 1-YEAR New Luxury 2 Bedrooms Condo Unit ideally located in the family-oriented neighborhood of Wateridge Village, between Rothwell Heights and Manor/Rockcliffe Park, only 10 mins to Parliament Hills and Downtown. This Unit comes with 2 Bedrooms, 2 Bathrooms, 1 Underground Park 1 Locker and Oversized Terrace offers a stunning view and plenty of space for outdoor activities. Open-concept floor plan offers large windows with sliding door flooded with natural light, in-unit laundry, pot lights and hardwood floors throughout and contemporary design. Kitchen boasts Quartz Counters, Stainless Steel appliances and Stylish cabinets. Convenience location, close to LRT Blair Station, CMHC, NRC, College La Cite, Colonel By Secondary School, Shopping and Amenities. Please include proof of income, full credit report & photo ID with rental application. No Pets, No Smokers, No roommates. (id:53899)
908 - 1195 Richmond Road
Ottawa, Ontario
Welcome to this exceptionally bright and spacious unit in the sought-after Halcyon Building. Completely renovated from top to bottom, this stunning home showcases a modern, open-concept design with thoughtful upgrades throughout. The redesigned layout features a kitchen adjusted wall that enhances flow and natural light, complemented by new patio doors and windows throughout that showcase the stunning views. Every detail has been updated - including built in sideboard and cabinets in Dining room, BX wiring throughout (bringing all electrical to current code), a large ensuite storage room, new fire alarms in every room connected to the building's central system, and Bell Fibe with CAT6 wiring to all major rooms for seamless connectivity (internet included in condo fees). The chef-inspired kitchen features new cabinetry, heated tile floors, stainless steel appliances, new ensuite washer and dryer, and under/in-cabinet LED lighting. Enjoy new flooring throughout - elegant tile in the entry, kitchen, bathrooms, and storage areas, with warm wood flooring in the living spaces. Recessed LED pot lights with dimmers add ambiance to every room. Both bathrooms have been fully modernized with new vanities, sinks, and touch mirrors, Whisper fans, and a shower with soaker tub in the main bath. The primary suite includes a refreshed two-piece ensuite. Step onto your oversized balcony, perfect for relaxing evenings or breakfast sunrises. The Halcyon offers resort-style amenities - outdoor pool, barbecue area, saunas, workshop, fitness centre, and a party room with full kitchen - along with a strong sense of community. Ideally located steps from the LRT, bike paths, and Britannia Beach, this is urban living at its finest. Come see this completely transformed home and discover why you'll love calling it yours! (id:53899)
862 Oat Straw Way
Ottawa, Ontario
Immaculate and well-maintained detached family home for sale by original owners. This 3-bedroom, 2 1/2 bath home was built by Lemay Homes in 2017. Situated on a unique corner lot with extra-wide back yard, this home is offset to the one behind it and looks onto open space which is partially owned by the City. There will be no further development in that space. Bright living area with lots of windows. Upgraded kitchen island and countertops with large walk-in pantry. The classic hardwood staircase leads up to three bedrooms and walk-in linen closet. Large primary bedroom with en-suite bath and walk-in closet. Partly finished lower level includes a bonus room, suitable for a fourth bedroom, media room or home office. Ample space on the lower level for an exercise room, workshop or another bedroom. Features include the hand-made board & batten shed, fully fenced back yard, quality window coverings throughout. This home is in 'like new' condition and is a must-see ! (id:53899)
12 Maple Avenue
South Dundas, Ontario
Welcome to 12 Maple Avenue, Iroquois, one of the prettiest villages in the Seaway Valley! This charming 3-bedroom, 1-storey home offers great curb appeal, a well-maintained exterior, and a wonderful backyard with a spacious deck easily accessible right from the kitchen, perfect for entertaining or relaxing outdoors. Primary bedroom on the main floor. Ideally located, youre just a short walk from the elementary and high schools, public beach, golf course, the St. Lawrence River, and the Seaway locks. Also nearby are the local aerodrome, public library, and a shopping centre with all the essential amenities.This home has been well cared for and thoughtfully updated, featuring an upgraded electrical panel, furnace, air conditioner, and air filtration system. LeafFilter gutter protection and new back steps keep maintenance low, while a Honeywell security system with an external strobe light and siren provides added peace of mind and can be monitored by a service provider of your choice. Also a security camera on the garage. The insulated garage, complete with a natural gas heater, offers convenience year-round. Located just minutes from Highway 401, this property sits in a fantastic neighbourhood and provides easy access to Brockville, Cornwall, and Ottawa via both Highway 401 and Highway 416. Be sure to explore the virtual tour and review the additional photos and floor plans to fully appreciate all this property has to offer. (id:53899)
751 Boyle Drive
Woodstock, Ontario
Great Location with lots of upgrades and freshly painted 3+1 Bedroom. 2 Full Bathrooms Brick Bungalow with Garage. Nicely Finished Throughout and Extremely Clean. Lots of Rooms for Everyone. Completely Finished Basement with Rec Room, Office, Bedroom, Bathroom, Kitchenette, and Lots of Hidden Shelving for Storage. Owned Heater Water and Water Softener. All appliances include Fridge, Stove, Hood Fan, Washer & Dryer (All Brand New, Replaced May 2024). Kitchen newly Upgraded and Renovated as well as Bathroom in Main Level. All Lighting Fixtures in Main Level are Replaced Especially in Living Room with Potlight. Backyard is Fenced and Has Two-tiered Deck. Single Car Garage Has Handy Entrance into Kitchen. Great Neighborhood. Close to All Amenities. As per Form 244, Please Allow 24 hours irrevocability in all offers. (id:53899)
301u - 1921 St. Joseph Boulevard
Ottawa, Ontario
Executive living at it's best in this 1138 sq ft spacious and bright corner unit. Building features only 2 units per level! Convenient access to highway 174 and LRT and right down the street from the White Sands Golf Course. Carpet-free with gleaming hardwood and tiling throughout with upgraded baseboards. The spacious foyer with marble tile flooring features a large closet and a full 4 piece bathroom. The kitchen includes granite countertops, rich, dark wood cabinetry, stainless steel appliances (new dishwasher 2024), and an island with breakfast bar overlooking the dining and living area. Enjoy the large south-facing covered balcony accessible from the patio doors in the living room, or the Primary bedroom - a perfect place to enjoy your morning coffee, or unwind at the end of the day. The large Primary bedroom features separate his and hers closets with upgraded built-in cabinetry, a 4-piece ensuite including a separate shower and soaker tub. Spacious secondary bedroom also with upgraded built-in cabinetry. Custom shutters in living room and both bedroom windows. Convenient in-unit stacked washer/dryer (purchased in Sept. 2025), 1 owned parking space (#27 - close to the main door), and 1 storage locker (#10). Amenities include visitor parking, water, and an elevator. (id:53899)
