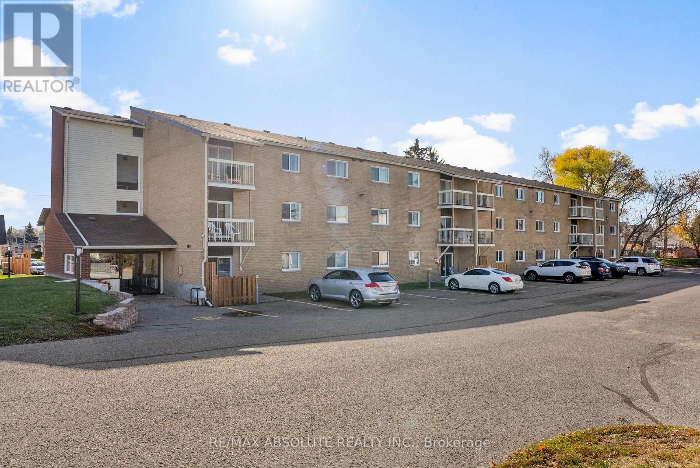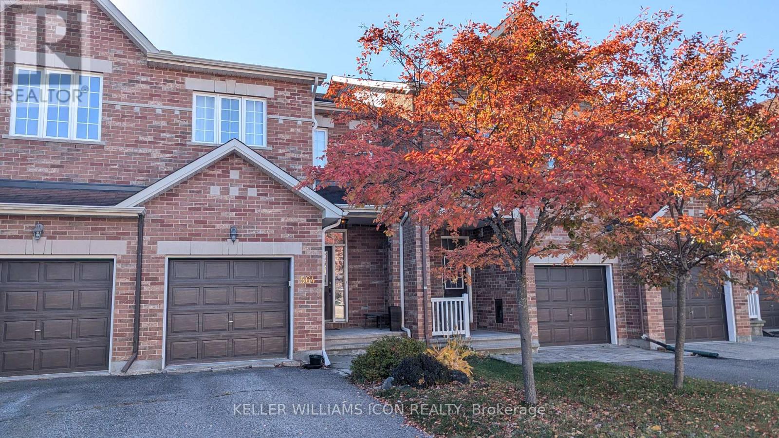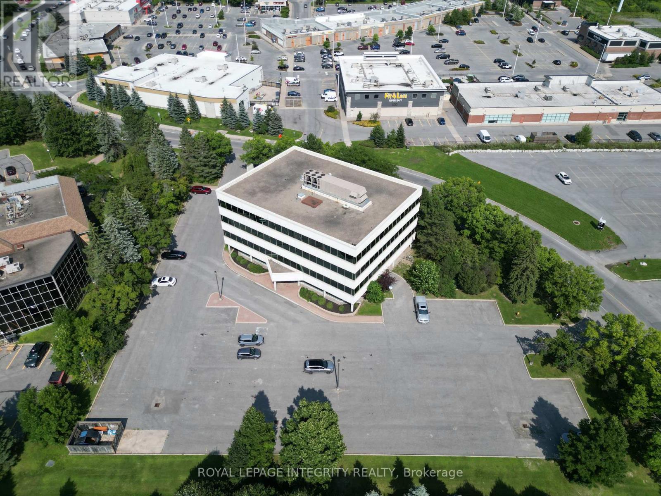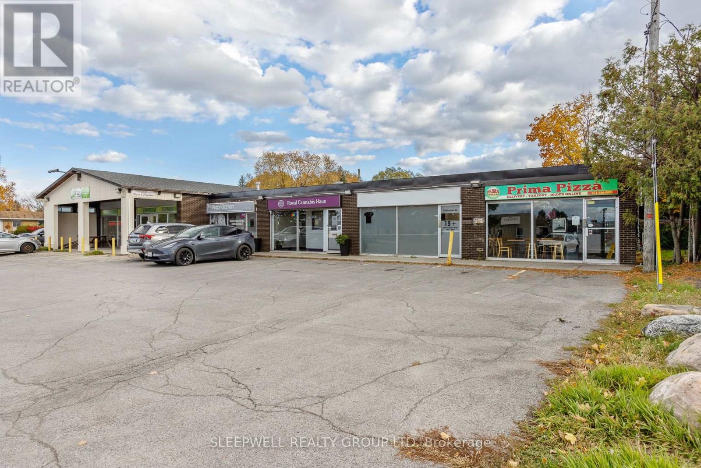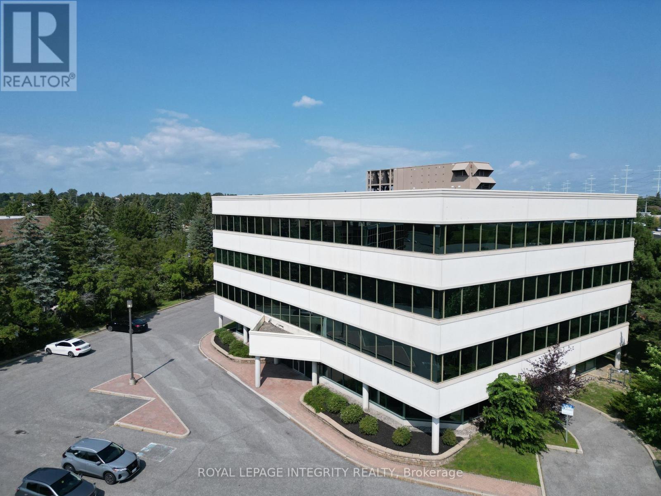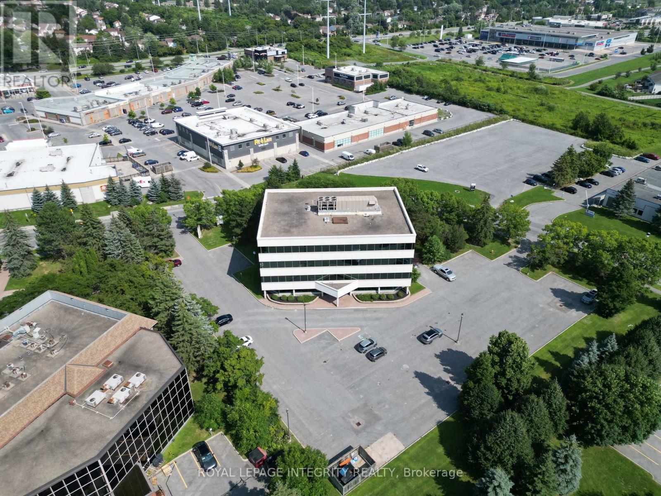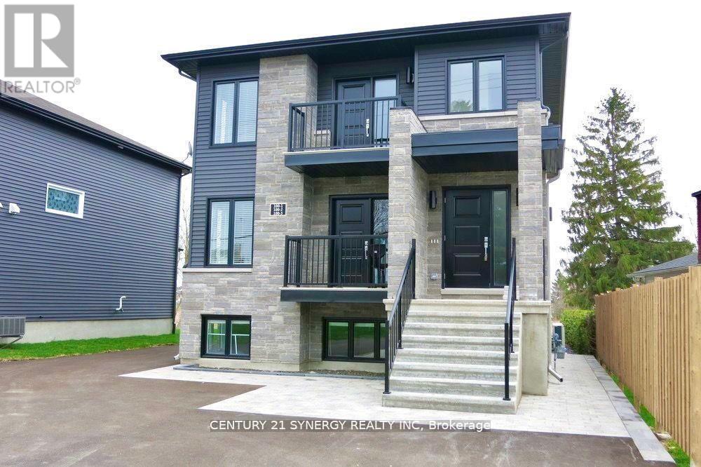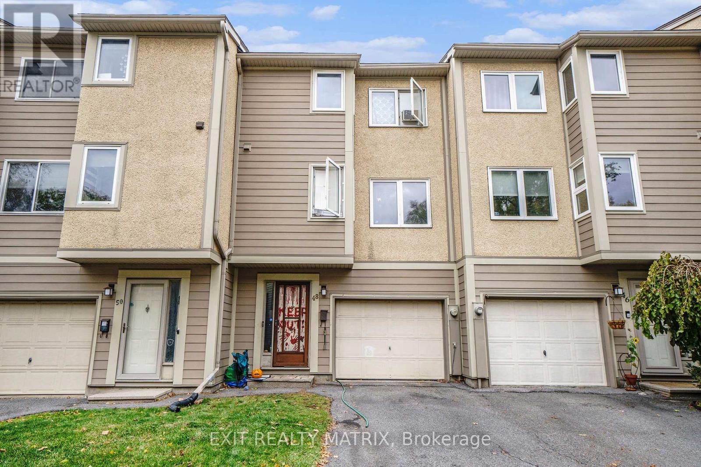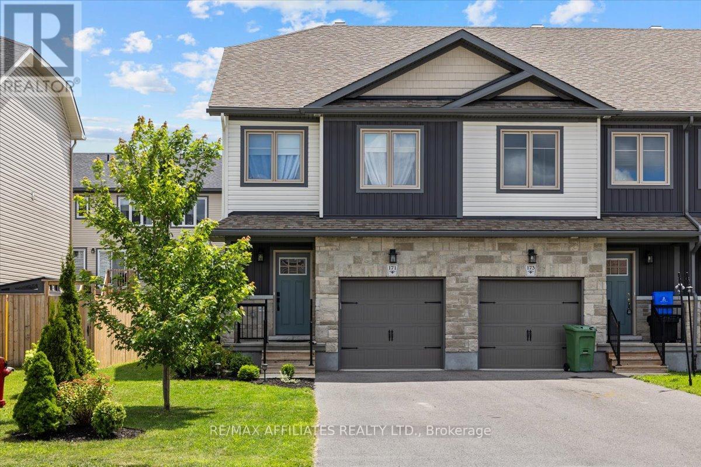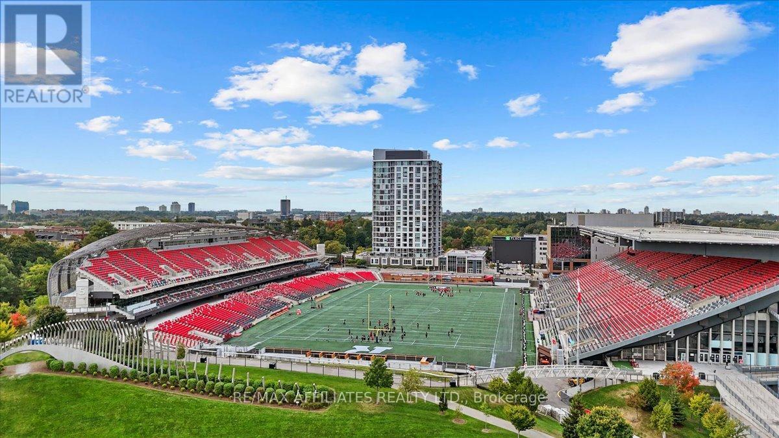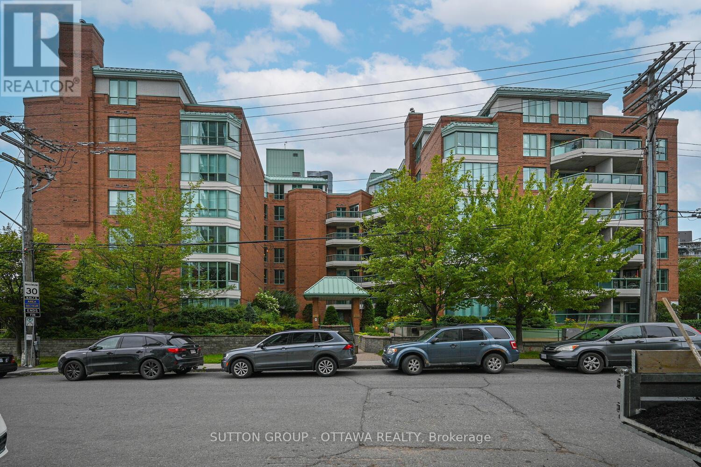3449 St Joseph Boulevard
Ottawa, Ontario
Great opportunity to purchase a main street property in a high-traffic area. Located in the Orleans community of East End Ottawa, a fast-growing and desirable neighborhood. Sale being conducted through a Court Appointed Receiver submission of offers on vendor form of agreement to be submitted on September 17, 2025. Up to 7.625 acres of land are available for sale on two distinct adjacent properties. The properties, although adjacent, are owned by two different companies and are being marketed together, but can be sold independently. If both parcels are being purchased together, there needs to be a distinct offer for each property. 3449 St. Joseph Boulevard (3449) is a 7.12 parcel of vacant land located to the north of St. Joseph Boulevard with frontage along the south side of Highway 174 and along the west side of its eastbound on-ramp access, in the community of Orleans in Ottawa's east end. (id:53899)
203 - 190 Elgin Street
Arnprior, Ontario
Move right in to this charming 2 bedroom condominium! Enjoy the tranquility of your own private balcony and listen to the birds in the mature cedar hedge along the back. The efficient galley kitchen comes equipped with fridge and newer stove. The dining area opens up to the living room - perfect for entertaining guests. A patio door off the living room leads to your balcony, extending your living space outdoors. Two comfortable bedrooms offer ample closet space and the full 4 piece bath is located at the end of the hallway. Enjoy an in-suite stacked washer and dryer with some room for extra storage. Condo owners enjoy the convenience of an elevator ! This unit was freshly painted in 2025. Located just a short walk from Downtown Arnprior, this condo is close to parks, the Ottawa River, restaurants, shops, banks, the museum and much more. This comfortable condo building is also close to Arnprior's highly accredited hospital with many services! Affordable, comfortable living in small town Ontario....it doesn't get any better than this ! Tenant is vacating November 30, 2025. NOTE: There is no photo of the 2nd bedroom as it is full of boxes. (id:53899)
564 Remnor Avenue
Ottawa, Ontario
Exceptional Family Home: 4 Bed + Office, 4 Bath, Premium Location near Top-Rated Kanata Lakes Schools! Discover this rarely spacious 4-bedroom, 4-bathroom home, perfectly situated in the highly sought-after Kanata Lakes community, known for its top-tier schools. The main level is designed for modern living, featuring a dedicated main floor den/office ideal for remote work, elegant hardwood floors, and a bright, open-concept living and dining area. The gourmet kitchen is a chef's dream, boasting a walk-in pantry, stainless steel appliances, and a breakfast bar. The upper level hosts a serene primary suite with a walk-in closet and private ensuite, complemented by three spacious secondary bedrooms. Adding significant value, the fully finished lower level offers flexible recreational space and an additional full bathroom, making it perfect for a family room or guest accommodation. Exterior features include a fully fenced yard, a single-car garage, and an extended driveway. Located on a quiet street with easy access to parks, shopping, and transit, this property offers an unmatched lifestyle and location. Schedule your private viewing to fully appreciate this exceptional offering. (id:53899)
310 - 135 Michael Cowpland Drive
Ottawa, Ontario
This bright and efficient third-floor office suite offers approximately 1,388 rentable square feet with direct access from the elevator lobby. Ideally situated at the entrance to the South Kanata Business Park, the property provides excellent visibility, easy access to major routes, and close proximity to a wide range of nearby amenities. The space features a flexible open-concept layout with a boardroom near the entrance, making it an ideal size for small to mid-sized professional teams seeking a modern and functional workspace. On-site surface parking is included at no additional charge, with a generous ratio of three spaces per 1,000 square feet, and common area washrooms are conveniently located on each floor. The net rent starts at $12.00 per square foot in the first year, with annual escalations, while operating costs-including all utilities-are estimated at a very reasonable $12.50 per square foot for the current year.For tenants requiring additional space, the adjacent 4,400 square foot suite (Unit 300) can also be leased together with this unit, providing up to 5,788 rentable square feet in total. This property offers an excellent opportunity for businesses seeking bright, cost-effective office space in a professional setting, surrounded by coffee shops, restaurants, and walking trails that support a balanced work environment. (id:53899)
24 Northside Road
Ottawa, Ontario
Secure your spot at 24 Northside Rd, a highly visible retail storefront unit located within a well-established mini-plaza that benefits from steady customer traffic generated by neighbouring businesses. Offering excellent exposure and accessibility, this versatile space is ideal for a wide variety of retail operations seeking a high-value location at a reasonable monthly cost.The unit is available at $2,500/month NET, plus an estimated $1,000/month in CAM fees, providing an attractive entry point for both new and established businesses. Positioned just off major routes and surrounded by strong residential and commercial density, this location ensures convenience for customers and staff alike.If you're looking for a quality retail space with built-in customer flow and proximity to key infrastructure, this is an opportunity not to be missed. (id:53899)
300, 301, 310 - 135 Michael Cowpland Drive
Ottawa, Ontario
This bright and functional third-floor office suite offers approximately 5,788 rentable square feet with direct access from the elevator lobby. Ideally located at the entrance to the South Kanata Business Park, the property provides excellent visibility, convenient access to major routes, and a wide range of nearby amenities. The space is currently configured as a mostly open-concept layout with a welcoming boardroom near the entrance, offering flexibility for a variety of office uses. On-site surface parking is included at no additional charge, with a generous ratio of three spaces per 1,000 square feet, and common area washrooms are available on each floor. The net rent starts at $12.00 per square foot in the first year, with expected annual escalations, while operating costs including all utilities are estimated at a very reasonable $12.50 per square foot for the current year. The total rentable area combines Unit 300, offering 4,400 square feet, and Unit 310, offering 1,388 square feet. A staff kitchenette or lunchroom area can also be added to Unit 300, increasing the total area by approximately 300 square feet. Units can be leased together or separately, depending on space requirements.This property offers an excellent opportunity for businesses seeking bright, efficient, and cost-effective office space in a professional setting, with coffee shops, restaurants, and walking trails all within easy reach-supporting a balanced and enjoyable work environment. (id:53899)
300 - 135 Michael Cowpland Drive
Ottawa, Ontario
This bright and versatile third-floor office suite offers approximately 4,400 rentable square feet with direct access from the elevator This bright and versatile third-floor office suite offers approximately 4,400 rentable square feet with direct access from the elevator lobby. Located at the entrance to the South Kanata Business Park, the property provides excellent visibility, convenient access to major transportation routes, and close proximity to a variety of nearby amenities. The suite features a mostly open-concept layout with a welcoming boardroom near the entrance, providing a flexible workspace that can easily accommodate a range of office configurations. A staff kitchenette or lunchroom area can also be added, increasing the space by approximately 300 square feet. On-site surface parking is included at no additional charge, with a generous ratio of three spaces per 1,000 square feet, and common area washrooms are available on each floor.The net rent starts at $12.00 per square foot in the first year, with annual escalations, while operating costs-including all utilities-are estimated at approximately $12.50 per square foot for the current year. For tenants seeking additional space, the adjacent 1,388 square foot suite (Unit 310) can be leased together with this unit for a total of 5,788 rentable square feet. The 1,388 square foot suite can also be leased separately for those tenants looking for less space. This property offers an ideal setting for businesses looking for bright, efficient, and cost-effective office space in a professional environment, surrounded by excellent local amenities including restaurants, coffee shops, and walking trails-all within a short walk or drive. (id:53899)
100 Laurier Street
Casselman, Ontario
Incredible Investment Opportunity in the Heart of Casselman No Rear Neighbours! This well-maintained triplex is ideally located in the vibrant and growing community of Casselman, offering a rare chance to own a fully leased income-generating property. Each of the three spacious units features 3 bedrooms, 1.5 bathrooms (3-piece + 2-piece), in-unit laundry, and a thoughtfully designed layout that appeals to quality tenants. Set on a private lot, the building offers six dedicated parking spaces two per unit for added convenience. All units are currently leased, including one on a month-to-month basis, providing both immediate cash flow and flexibility for the new owner. Whether you're a seasoned investor looking to expand your portfolio or a first-time buyer hoping to live in one unit while renting the others, this property checks all the boxes. With strong rental potential, a prime location near local amenities, and steady income, this is an opportunity you don't want to miss. For a full financial breakdown or to schedule a private viewing, don't hesitate to reach out! NOI $60,270 and a CAP RATE of 5.48% (id:53899)
48 Peary Way
Ottawa, Ontario
Welcome to this lovely 3-storey townhome in the heart of Kanata - perfectly located near top-rated schools, parks, shopping, and all amenities! Step inside and discover a bright and inviting layout designed for comfort and practicality. The main level offers a functional flow with a welcoming living area, a versatile space. Just a few steps up you will find the dining room, a lovely kitchen with ample cabinetry and counter space. Upstairs, you'll find three comfortable bedrooms and a full bathroom. The unfinished basement offers excellent potential - ready to be transformed into a recreation room, gym, or extra living space. Enjoy the outdoors in your fully fenced backyard with a large deck, perfect for entertaining or relaxing in privacy. The attached garage with inside entry adds convenience and functionality. A fantastic opportunity to own a well-located home in one of Kanata's most desirable communities - ideal for first-time buyers, handy man, young families, or investors! (id:53899)
171 Ferrara Drive
Smiths Falls, Ontario
Beautiful 3 bedroom end unit townhome in the heart of Bellamy Farms, Smiths Falls, covered front porch w/aluminum railings, stone skirt exterior w/two tone siding, front door w/upper window, front foyer w/oversized tile, high ceilings, clear cut baseboards & two panel interior doors, centre island w/granite countertops, breakfast bar, shaker style cabinets, upper moldings & horizontal backsplash, open living & dining areas w/wide plank flooring, southern rear exposure w/multiple windows & patio door to elevated BBQ deck, staircase w/box post railing & metal spindles to 2nd level landing, 2 x front bedrooms w/double closets, 4 pc main bathroom w/granite vanity top, oval sink & moulded tub, primary bedroom feels like a private retreat w/twin French doors, multiple windows, 3 sided walk-in closet w/custom drawers, luxurious ensuite w/double wide glass door shower, oversized tile & granite topped vanity, separate 2nd level laundry room, open lower staircase to multifunction Rec room, w/electric fireplace & oversized windows, deep storage room & seperate utility area w/owned HRV, furnace, hot water tank & central air, inside access to insulated garage, double length driveway, 2 sided fenced backyard w/landscaping, easy access toCataraqui Trail, shopping, eateries & the Rideau Canal waterways, 24 hour irrevocable on all offers. (id:53899)
406 - 1035 Bank Street
Ottawa, Ontario
Lansdownes luxury condominium lifestyle, in the heart of The Glebe, secure front lobby entrance w/marble tile, luxury finishes, waterfall features & concierge service, beautiful two-bedroom, two-full bathroom w/eastern morning exposure & field side views enjoyed from your private covered balcony, inside you will find modern touches throughout w/engineered wide plank hardwood, flat ceilings, high-profile baseboards & thoughtful design details, bistro-style kitchen is both stylish & functional, featuring quartz counter tops, island w/seating, European cabinetry, valence lighting, 3/4 split sink framed by vertical tile backsplash, living room w/wall of windows & passage door to balcony, both bedrooms provide serene views of the field, primary bedroom suite w/multiple PAX closets & a spa-inspired 4 pc ensuite boasting twin sinks, quartz vanities, oversized walk-in shower & elegant finishes, exceptional amenities include a rooftop lounge & terrace overlooking the Canal w/BBQ station, a state-of-the-art fitness centre, guest suites & field side entertainment spaces designed for gathering & take in the game experience w/friends & family, private owned locker & secure underground parking w/direct underground access to shops, restaurants, theatres, Whole Foods & LCBO w/outdoor access to Ottawas best including the Rideau Canal, bike paths, skating, cafés, restaurants, patios & seasonal festivals, 24 hour irrevocable on all offers. (id:53899)
202 - 550 Cambridge Street S
Ottawa, Ontario
PRICED TO SELL! Welcome to 550 Cambridge, where convenience meets comfort in the heart of Ottawa. This 2 bedroom, 2 bathroom condo offers an inviting layout with newer flooring throughout, freshly painted, and a modern kitchen complete with soft-closing doors and drawers, pull out/down shelves for easy access (perfect for someone with mobility issues), granite counters and newer appliances. The spacious primary suite features a walk-in closet and a 4-piece ensuite with an updated shower. Enjoy the convenience of in-suite laundry (washer/dryer are brand new), underground parking and a private storage locker, plus access to a guest suite for visiting friends and family. Located just minutes from Dows Lake, the Glebe, Little Italy, and Lansdowne, youll have some of the citys best dining, shops, and green spaces at your doorstep. Quick access to the 417 and both current and future Ottawa Hospital campuses makes this an ideal home for professionals, downsizers, or investors. Some photos have been virtually staged. Condo fee includes water and building insurance. (id:53899)

