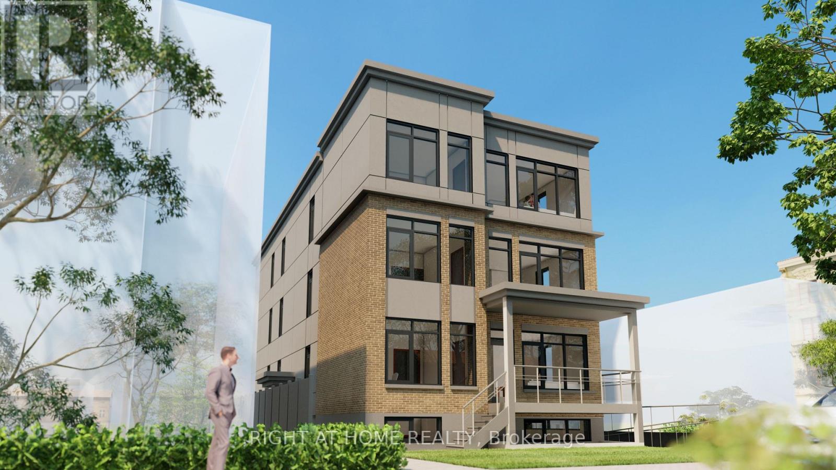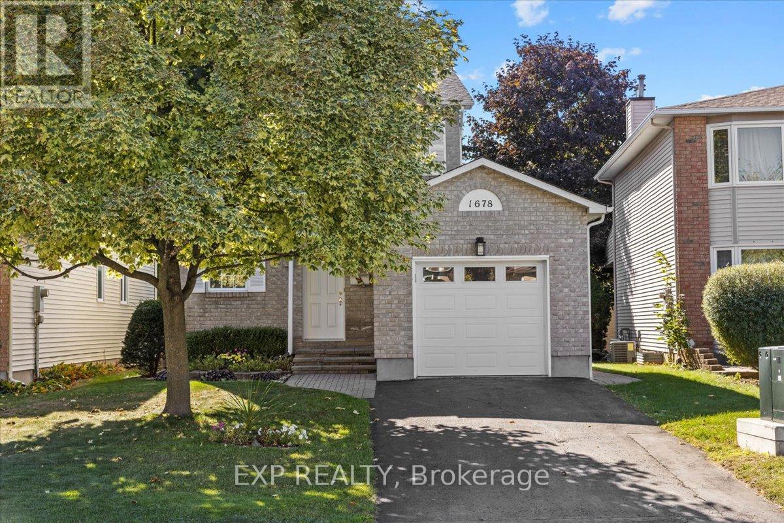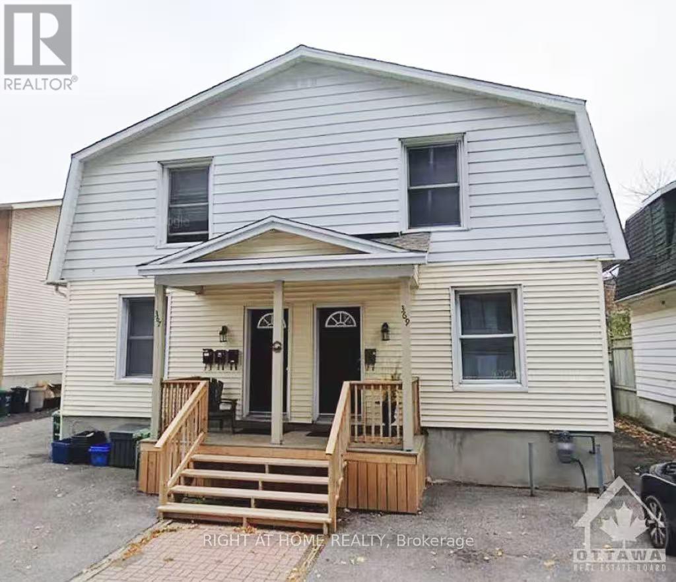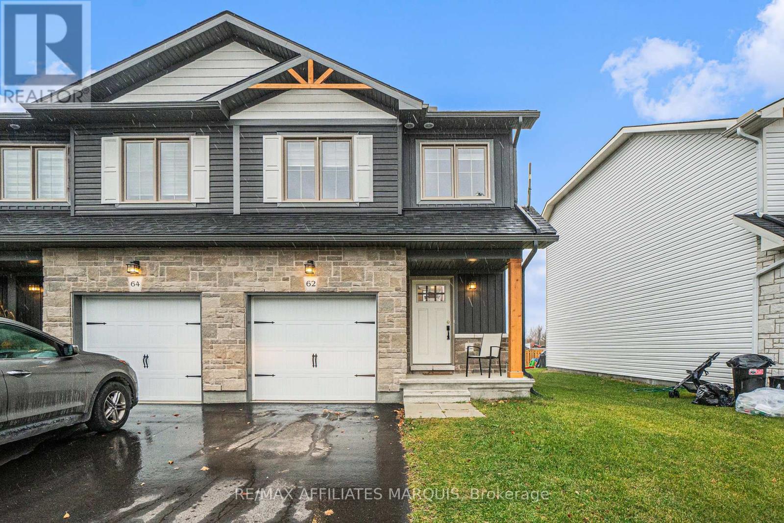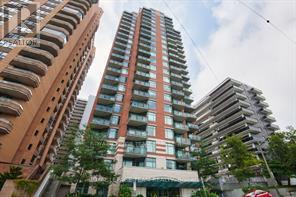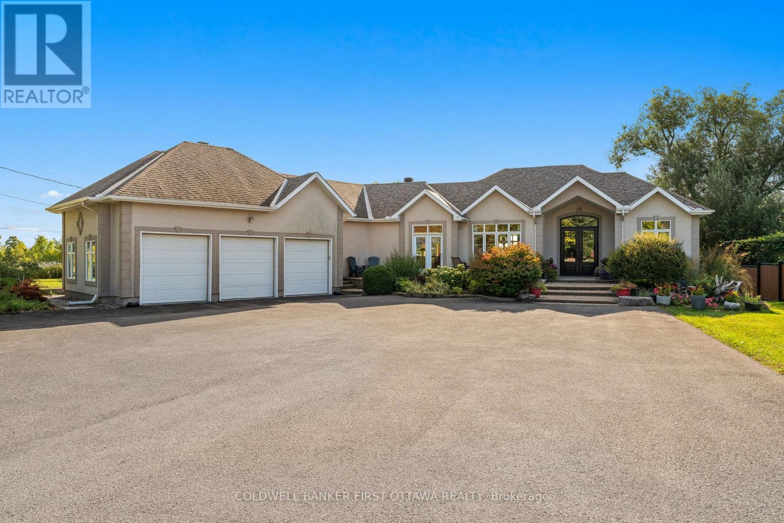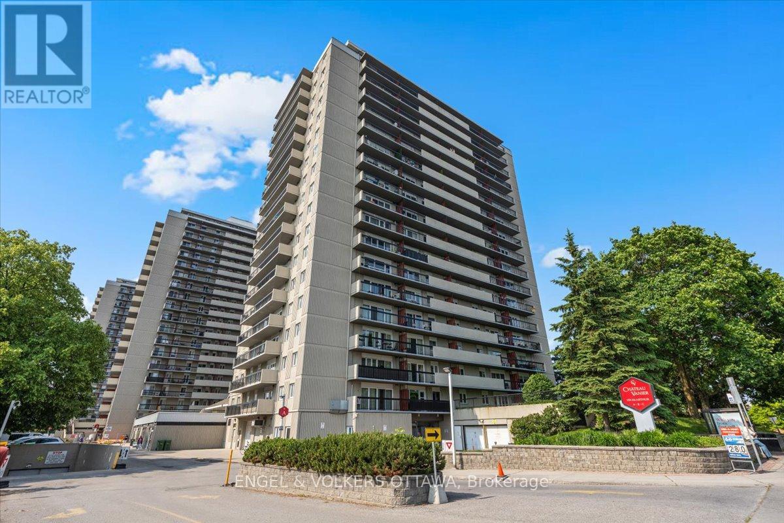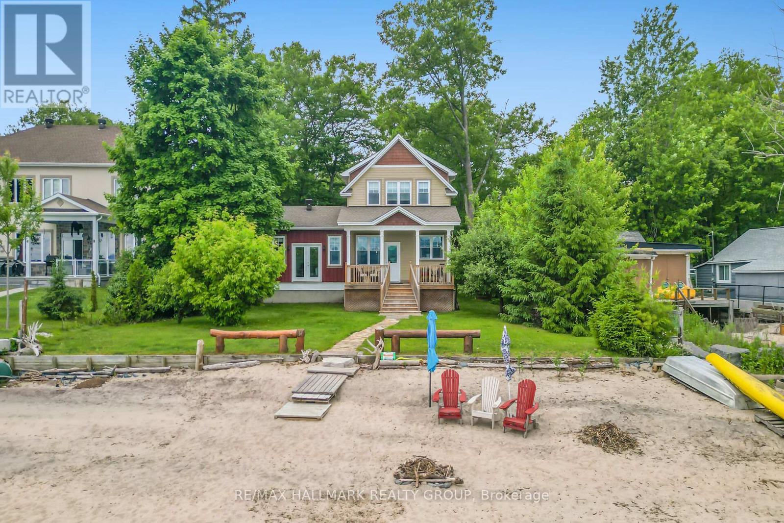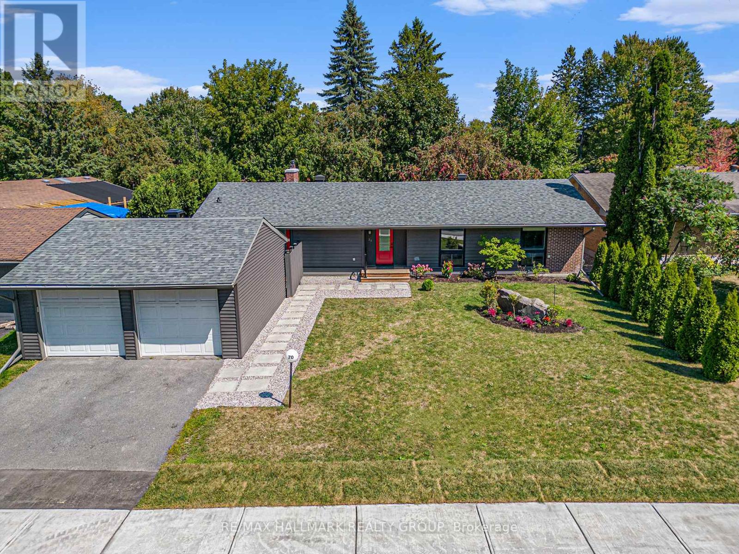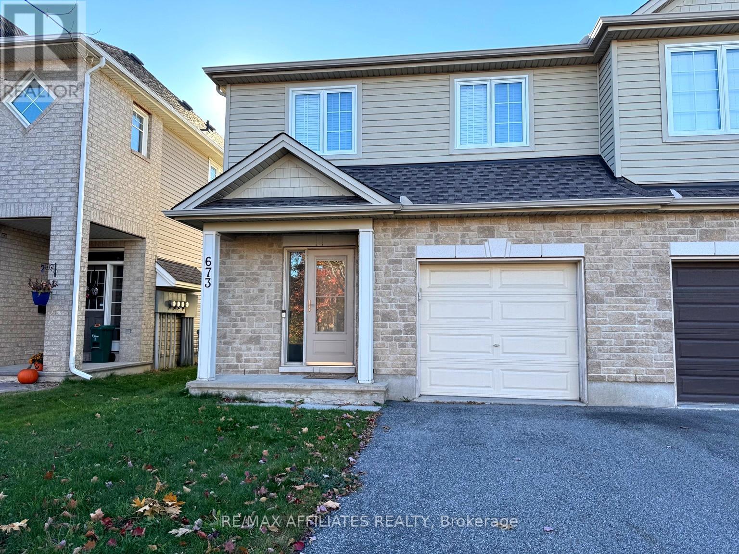4512 Kelly Farm Drive
Ottawa, Ontario
Welcome to this stunning Richcraft Baldwin, perfectly positioned on a premium lot adjacent to a walking path in the sought-after community of Findlay Creek. Featuring high-end upgrades and an open, light-filled layout, this home blends comfort, style, and function seamlessly. Offering 4 bedrooms, a loft, and a finished basement, its ideal for modern family living. Step inside to discover 9-ft ceilings on the main floor, wide plank engineered hardwood, and upgraded lighting throughout including LED spotlights, extra kitchen and living area lighting, and striking fixtures. The chefs kitchen is a showpiece, boasting extended cabinetry, a full-slab backsplash, quartz counters, stainless steel appliances, an upgraded sink, a built-in pantry, and an extended island. The spacious great room with a gas fireplace and separate dining area provides the perfect setting for entertaining, complemented by a versatile space with custom cabinetry that can be used as a home office, secondary living room, or designated dining room. The main floor also features a mudroom off the garage entrance. Seamless wooden spindles lead to the upper level, where you'll find custom blinds, a versatile loft, and a large laundry room. The primary suite offers a walk-in closet with custom shelving and a spa-like 5-piece ensuite with premium tile, upgraded sinks, toilets, and more. A secondary bedroom also includes its own walk-in closet with custom built-in shelving. The finished basement is bright and spacious, featuring multi-colour smart lights and a three-piece bathroom. Outdoors, enjoy the fully fenced, generously sized backyard. This home is loaded with thoughtful, designer-inspired upgrades and is steps from parks, schools, shopping, and trails. Move-in ready and waiting for you book your private showing today! (id:53899)
201 - 135 Sweetland Avenue
Ottawa, Ontario
Brand new 3-bedroom, 3-bathroom unit in the heart of Sandy Hill, offering a clean, modern living experience just steps to the University of Ottawa. Designed with comfort and privacy in mind, each bedroom has access to its own bathroom, and the open-concept kitchen and living space provides a bright and functional layout for shared living. Enjoy premium features including in-suite laundry, independent temperature control, premium high-speed Internet, and new full-size appliances. The unit also includes a private balcony with pleasant privacy-ideal for relaxing outdoors. Curtains are already installed for added convenience. Heat, hot/cold water, and Internet are included in the rent. A comfortable and well-located home suited for students and young professionals seeking easy access to campus, transit, shopping, and downtown amenities. (id:53899)
1678 Boisbriand Crescent
Ottawa, Ontario
Available for immediate possession! This beautifully maintained 2-storey, 3 bedroom home offers exceptional privacy with no rear neighbours, making it a perfect retreat. The home boasts a renovated galley-style kitchen with abundant storage and counter space, a cozy breakfast nook, and direct access to the formal dining room ideal for both casual meals and entertaining. The bright and airy open-concept living/dining area features pristine hardwood flooring, a charming gas fireplace, and patio doors leading to a spacious backyard with deck. Upstairs, hardwood continues through to a generous primary bedroom featuring a full wall of closets and cheater access to a 5-piece bathroom, complete with added storage cabinetry. Two additional bedrooms complete the upper level. The finished basement provides a comfortable family room space, along with a separate laundry/storage area. A fantastic rental opportunity in a peaceful setting! Rental application, Credit check, ID and pay stubs required, Rental application, Credit check, ID and pay stubs required. (id:53899)
1 - 367 Dominion Avenue
Ottawa, Ontario
Turnkey fourplex located in the heart of Westboro. Conveniently located near the banks, shops, and cafes of Richmond Road and future LRT station. 800m distance / 8 minutes walk to Westboro beach, nice view, especially in summer. The private backyard/balcony with private entrance where you can enjoy coffee time or BBQ with families and friends. Spacious living room suitable for study/work and rest. Individual hot water tanks served for the unit. All utilities included - water, electricity, heat and high-speed Internet. One parking on the driveway, included in the rent. (id:53899)
62 Staples Boulevard
Smiths Falls, Ontario
This stylish 3 bedroom, 2.5 bathroom end unit townhouse offers the perfect mix of comfort and modern design. The spacious primary suite features a large walk-in closet and a beautifully tiled shower in the ensuite. Upstairs laundry adds everyday convenience and keeps things easy. Enjoy quality finishes throughout, including upgraded flooring with no carpet, a sleek kitchen backsplash, and a finished lower-level family room that adds plenty of extra living space. The back deck is perfect for relaxing or barbecuing, and the attached garage provides additional storage and parking. Set in one of Smiths Falls' newer developments, this end unit townhouse offers a perfect blend of comfort, style, and convenience to local amenities. (id:53899)
701 - 570 Laurier Avenue W
Ottawa, Ontario
Welcome to a picturesque and quiet spot on the fringe of Centretown at 570 Laurier; a meticulously maintained building, boasting curb appeal and convenience. From the entry, enjoy ample natural light from the back wall windows and glass door to a private balcony. Hardwood flooring, tile and a neutral palette mingle with a mirrored wall and sleek fixtures to create a bright and inviting space. To the left, a well-organized kitchen faces an open-concept living area, with a large dining room, easily convertible to a spacious home office as well. Rest easy in a well allocated primary bedroom, dressed in custom closets and featuring convenient laundry and ensuite bathroom. Exercise is efficient with a well equipped gym and indoor pool. Walk to work, enjoy Centretown amenities and restaurants, and all of the downtown perks at your fingertips. Book your viewing today! (id:53899)
358 River Road
Ottawa, Ontario
A rare urban oasis offering nearly half an acre of beautifully landscaped grounds right in the city. This expansive bungalow features over 2,000 sq.ft. on the main level plus a full walkout basement of nearly the same size, offering remarkable flexibility for family living, multi-generational use or even a home-based business. Step through the stunning front doors into a welcoming foyer that opens to generous, light-filled rooms designed for comfort & connection. The sunken dining room overlooks the front gardens, while the large living room with gas fireplace looks out over the backyard. The kitchen is the heart of the home, with tall cabinetry, glass details, a massive island, huge gas range, coffee bar area & a walk-in pantry with a sink, tons of storage & laundry. This home is perfect for entertaining, courtesy of the multiple walkouts, gatherings spaces, decks & patios, hosting large gathering is effortless here, both inside & out. The primary bedroom is nicely tucked away from the activity of the home. This spacious room showcases a gas fireplace, a private deck overlooking the backyard & a beautiful 4 pc ensuite. A dedicated dressing room could easily convert to a main-floor office or 3rd bedroom as needed. Downstairs, youll find three additional bedrooms, all with big windows, a full bathroom, a huge family room with gas fireplace, theatre projector, bar area & multiple exterior doors for private access. Great potential to easily add a second kitchen, creating a true multigenerational layout or a potential rental space given the direct access to the outdoors. Parking for 20+ cars, a triple car garage, extensive interlock, detached garden shed & a full irrigation system round out the list of pluses. Surrounded by perennial gardens and fruit trees, this property offers space, versatility & opportunity, rarely found within the city limits. Be sure to check out the photos, video & floor plan to get the full feel of what this one of a kind home offers. (id:53899)
908 - 158a Mcarthur Avenue E
Ottawa, Ontario
Welcome to this beautifully updated 1 bed / 1 bath condo located on the 9th floor, offering stunning views of Parliament Hill and Ottawas skyline. Perfect for first-time homebuyers, or downsizers seeking a prime location! This well-maintained and managed building features a super on-site, fantastic amenities, including a large salt-water indoor pool, gym, sauna, library, party room, underground heated parking, plenty of visitor parking, and a convenient car wash station in the garage.Inside the unit, you'll find an updated bathroom and kitchen ready for you to enjoy, along with tile throughout the entry, kitchen and bathroom. Laminate flooring in the livingroom and bedroom. Step outside to experience the unbeatable location just steps from shopping, schools, restaurants, and public transit right at your doorstep. Plus, a short commute takes you to the downtown core and Ottawa University. Enjoy nearby parks and the scenic Rideau River walking and biking trails. Don't miss out on this incredible opportunity to live comfortably with breathtaking views and all the conveniences Ottawa has to offer. (id:53899)
1070 Turner Drive
Brockville, Ontario
Welcome to Stirling Meadows in Brockville. This newly built bungalow offers both comfort and convenience, with easy access to Highway 401, shopping, and everyday amenities. The 'Stirling Hemlock Hip Roof' model by Mackie Homes provides approximately 1,539 sq. ft. of thoughtfully designed living space with three bedrooms, two bathrooms, and an open-concept layout that maximizes functionality and flow. The kitchen showcases two-toned cabinetry, stainless steel appliances, a neutral backsplash, and a generous island ideal for casual dining. The adjoining dining room and great room create a warm, inviting space, complete with a cozy fireplace and access to the sundeck and backyard for outdoor enjoyment. Additional features include a dedicated laundry room, a family entrance with interior access to the oversized single garage, and a primary suite with a walk-in closet and a beautifully appointed 4-piece ensuite. (id:53899)
500 Bayview Drive
Ottawa, Ontario
Discover the ultimate blend of comfort, charm, and waterfront living in the heart of Constance Bay, just a scenic 20-minute drive from Ottawa. Built in 2016, this charming 3-bedroom, 2-bathroom home offers 70 feet of pristine shoreline along the Ottawa River, complete with a sandy beach perfect for swimming, paddling, or simply relaxing in the sun. From your private deck, you'll take in sweeping views that change beautifully with the seasons, making every day feel like a getaway. Step inside and be greeted by a spacious foyer that opens to a sun-filled, open-concept living space where walls of windows showcase the river beyond. The new kitchen exudes warmth with hardwood floors, and a cozy breakfast nook with direct access to the deck ideal for gatherings or quiet evenings watching the sunset. The living room is anchored by a wood stove, adding character and inviting warmth. A versatile main floor bedroom, can be used as an office and flex space, plus a stylish 2-piece bathroom complete this level.Upstairs, a hardwood staircase leads to the serene primary suite, a second generously sized bedroom, and a 4-piece bathroom with a vintage clawfoot tub a perfect spot to unwind. Additional highlights include a double detached garage, generator plug-in, owned hot water tank, and an efficient Waterloo Biofilter septic system (2016). The home boasts impressively low utility costs, with natural gas averaging just $60/month thanks to the cozy wood stove. Home was not affected by 2017 & 2019 floods. (id:53899)
70 Varley Drive
Ottawa, Ontario
Welcome to this customized "Mid Century Modern" in sought after Beaverbrook Kanata. Walk to some of the cities best schools, leisure pathways, shopping & great dining options. This home offers the finest of finishes w environmentally conscious upgrades. Truly spacious 3 bedroom with 3 bedrooms on the lower level for guests, work or craft space or can be rented out as a full seperate suite for additional income. This home also has 3 full bathrooms including a full ensuite bathroom. The main level features rich hardwood floors, an open-concept layout, & a cozy wood-burning brick fireplace dividing the living and dining areas. Floor-to-ceiling windows fill the home w natural light, while a terrace door opens to an oversized deck w a gazebo a & private landscaped garden w mature trees & shrubbery-perfect for summer gatherings or quiet relaxation. The chef's kitchen boasts quartz counters, stainless steel appliances, ample cabinetry & counter space for food preparation. The layout continues w 3 bedrooms all w double or triple closets. The primary suite offers plenty of space for a king sized bedroom set & has 3 piece ensuite bathroom w a glass shower. The main bath room has double sinks, quartz counters & a full tub/shower. Looking for a mudroom? The entrance from the double garage allows lots of space for outerwear & the laundry is located here as well (second laundry on the lower level). Next is the finished lower level offering remarkable versatility. Heated floors throughout! Generous recreation room & media room, plus a full kitchen, 3 bedrooms, full bath, laundry -ideal for teens, multi-generational living, or an additional revenue stream (approx. $2,100/month)Notable upgrades: hydronic in-floor radiant heating on both levels, main-level heat pump for seasonal comfort, high-efficiency tankless water system, 200-amp electrical, updated plumbing & recently re-shingled roof. Complete with a spacious 2-car garage, this home blends timeless design w modern comfor (id:53899)
673 White Alder Avenue
Ottawa, Ontario
Fully Furnished Executive Semi-Detached Home! Welcome to this beautifully furnished three-bedroom semi-detached home - a rare opportunity in the city! Ideal for professionals, corporate relocations, or families seeking a high-quality turnkey rental. Close to great schools, parks, trails, and amenities. Enjoy a private, fully fenced backyard complete with a deck and gazebo, perfect for relaxing or outdoor dining. Inside, the main level features an open-concept layout, your kitchen with an island and plenty of cabinet space, a bright living room with direct patio access, a powder room, and a convenient inside entry to the garage. Upstairs, you'll find three generous bedrooms, including a spacious primary suite with a luxurious soaker tub, separate walk-in shower, and walk-in closet. A second full four-piece bathroom serves the additional bedrooms. The lower level offers a cozy den with a fireplace, a great space for a family room or office, an additional two-piece bathroom, a dedicated laundry room, and plenty of storage. This is a rare opportunity to enjoy fully furnished, move-in-ready living in a fantastic neighbourhood. Just unpack and enjoy! (id:53899)

