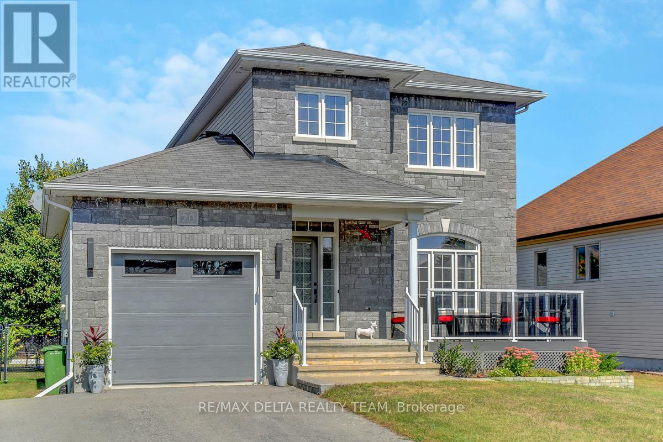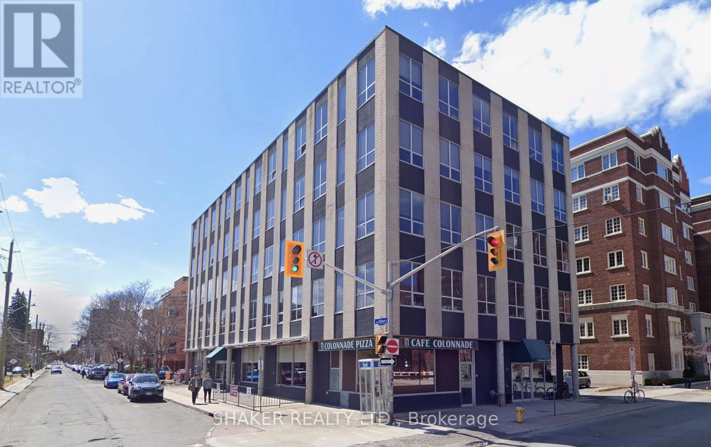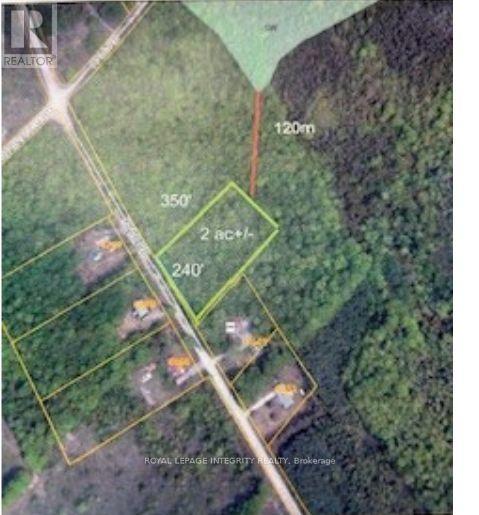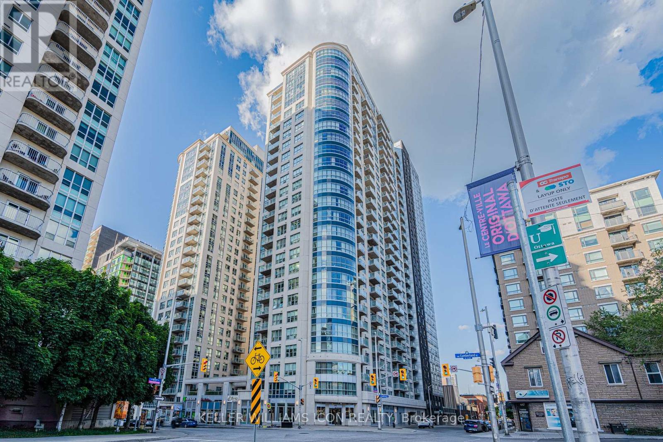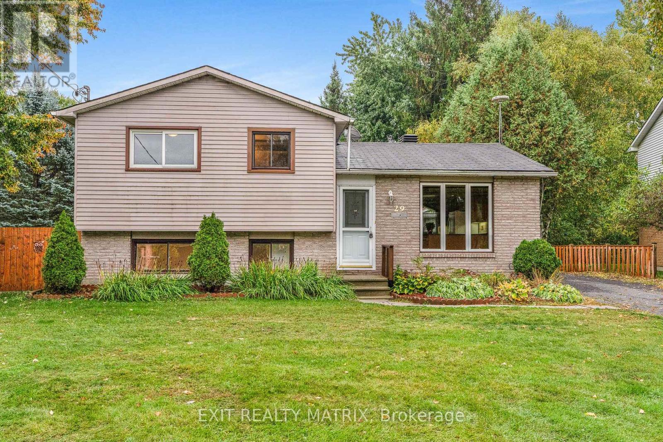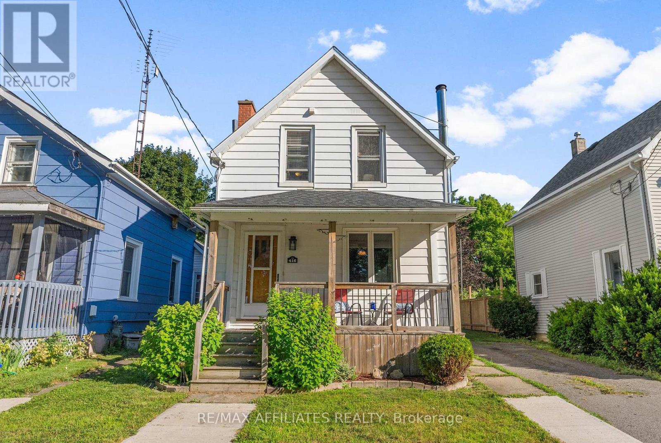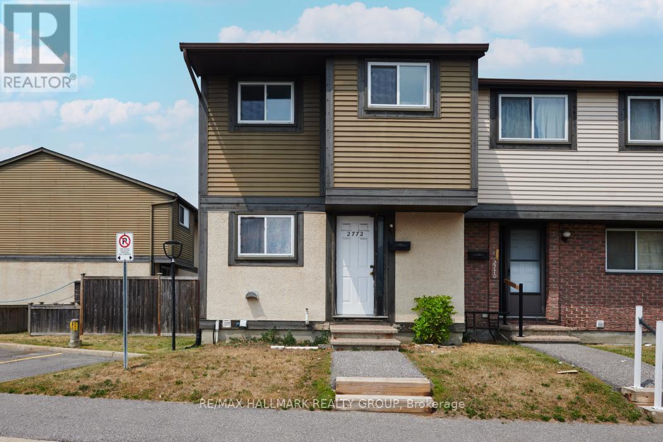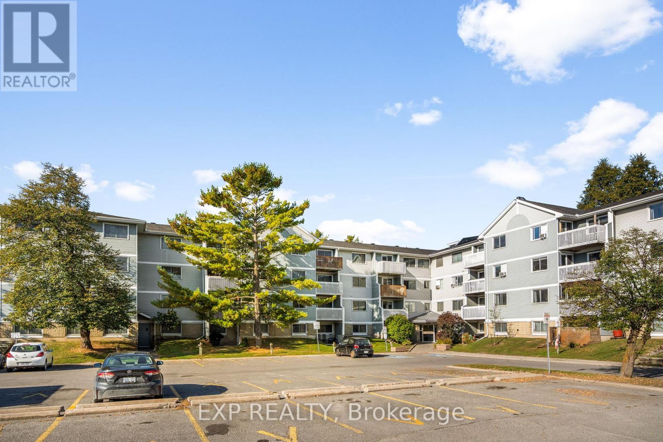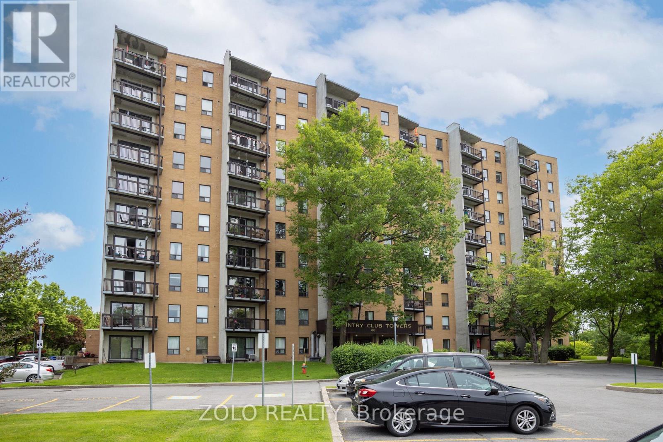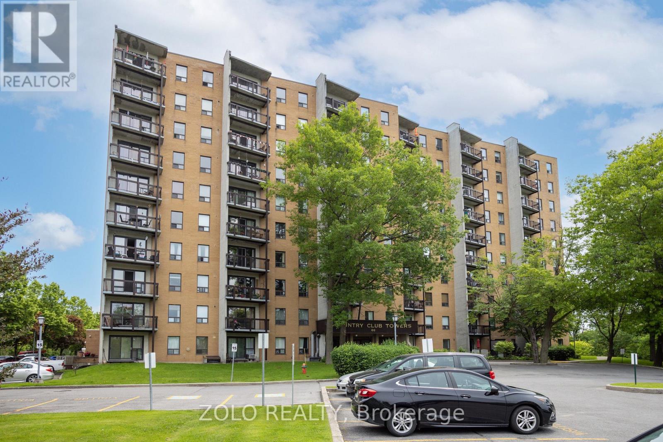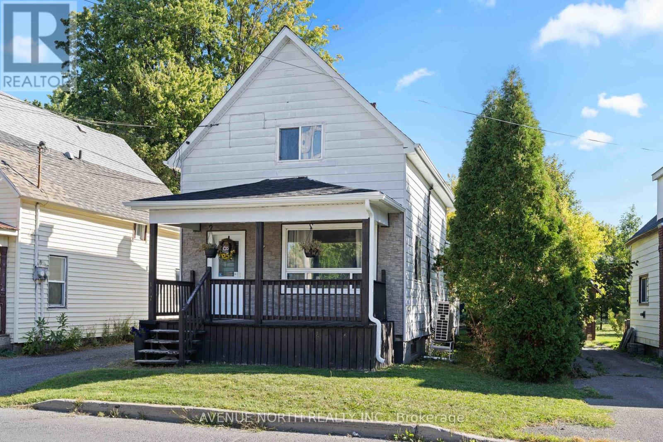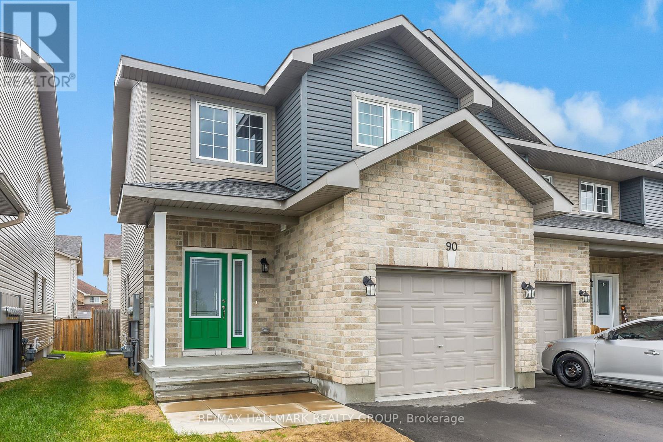20 Dune Street
The Nation, Ontario
This home is a 10 on 10! Stunning 2-Storey Detached Home in a Prime Established Neighbourhood! Welcome to this beautifully updated and meticulously maintained home, where modern style meets everyday comfort. Set in a mature, highly sought-after community, this stone-front beauty offers exceptional living inside and out - just minutes from top amenities, parks, and schools. Step inside to a freshly painted, open-concept layout featuring gleaming hardwood floors, a bright and spacious living room, and a generous dining area perfect for entertaining. The modern kitchen impresses with white cabinetry, matte black stainless steel appliances, and a smart, functional design ideal for cooking and gatherings. Upstairs boasts more hardwood flooring and a luxurious 4-piece bath with a spa-inspired soaker tub, creating your personal retreat. The fully finished basement adds incredible versatility - featuring a large family room, designer carpet, a built-in electric fireplace, a full bath with glass shower, and heated floors for extra comfort. Step outside to your private, fully fenced backyard oasis with a sparkling pool, two-tier deck with gazebo, fire pit, and custom shed with garage door - perfect for summer living and entertaining. Additional highlights include permanent holiday lighting, soffit pot lights, central vacuum, water softener, and an owned tankless water heater. Move-in ready and full of upgrades, this home delivers the perfect balance of style, function, and location. (id:53899)
401 - 280 Metcalfe Street
Ottawa, Ontario
Centrally located office space for Lease on the 4th Floor at the corner of Metcalfe and Gilmour. Bright space with windows facing Gilmour and Metcalfe. Up to 3200 sq ft (divisible to 1200 sq ft or 2000 sq ft). Current layout has many enclosed offices. Landlord can adjust current configuration for more open concept. Gross Lease at very reasonable rate. Escalations over term required. Elevator access. Attractive Lobby. Restaurant on Ground Floor. Ideal for lawyers (close to courthouse), professionals, associations. (id:53899)
Pt Lt17 Kyle Road
Augusta, Ontario
Welcome to a rare opportunity in the heart of the peaceful countryside this 2-acre registered building lot is the perfect place to bring your vision to life. Whether you're dreaming of a custom-built home or a charming hobby farm, this property offers the space, privacy, and tranquility you've been looking for. Prime Location Enjoy the serenity of rural living with the convenience of quick access to Highway 416, connecting you to Ottawa and Highway 401. Close to Amenities Just a short drive to Kemptville, Prescott, and Brockville for shopping, services, and dining. Family-Friendly School bus service to local elementary and high schools. Ready to Build. Severance, and survey are already completed saving you time and money. Peace of Mind A serene setting that offers both open space and privacy for your future home. Important: Please do not walk the property without prior arrangements. This is your chance to create something truly special in Augusta Township. Start building your future today! (id:53899)
2209 - 195 Besserer Street
Ottawa, Ontario
Stunning Two-Bedroom Condo in the Heart of Downtown Ottawa.This bright and modern 740 sq. ft. condo comes with a Premium parking spot right across the elevator and a XLarge private locker behind the parking. Unit offers extra sunlight from the two side windows, functional layout featuring a sleek, contemporary kitchen, an open-concept living area, one larger sized bedroom and one smaller bedroom, perfect for a private office or a smaller bedroom. Unit located on 22nd floor with sweeping views of the Ottawa River. Floor-to-ceiling windows fill the home with natural light, creating a peaceful retreat above the city's energy. Includes one Premium underground parking space and a individual entrance storage locker behind the parking for your convenience. Residents enjoy a wealth of amenities in this well-managed building, including a 24-hour concierge, indoor pool, fitness center, sauna, theatre room, and party/meeting rooms. Step outside and explore everything downtown has to offer.Parliament Hill, the ByWard Market, Rideau Centre, University of Ottawa, and LRT transit are all just a short walk away. Ideal for professionals or anyone seeking a central, turn-key lifestyle. (id:53899)
29 Louise Crescent
Russell, Ontario
Welcome to this charming 3-bedroom, 2-bathroom bungalow perfectly situated in one of Embrun's most desirable neighborhoods! This beautifully maintained home sits on a lovely corner lot surrounded by mature trees, offering both curb appeal and privacy. Step inside to discover a bright, open-concept layout where the kitchen, dining, and living areas flow seamlessly together, creating an inviting space ideal for family gatherings and entertaining. The spacious kitchen features ample cabinetry and counter space, while large windows fill the home with natural light throughout the day. Step outside to your backyard, a private, treed oasis complete with a large deck, perfect for summer barbecues, morning coffee, or simply enjoying the peaceful surroundings. Conveniently located close to parks, schools, and all of Embrun's amenities, this home blends comfort and location effortlessly. (id:53899)
416 Dibble Street E
Prescott, Ontario
Discover this charming home, beautifully situated directly across from the historic Fort Wellington, offering picturesque views of the St. Lawrence River right from the front porch! The side entry leads into a bright, new kitchen; boasting extensive white cabinetry and tasteful countertops. Flowing from the kitchen is a cheery living and dining space, highlighted by the original hardwood floors anchored with a cozy woodstove, perfect for these chilly evenings upon us. For ultimate convenience, the main floor includes a laundry area with space ready to add another bathroom. The original wood staircase guides you to the second level, which has been completely modernized, taken down to the studs: featuring new insulation, drywall and updated laminate flooring. This level hosts three bedrooms (including one ideal for a den or home office) and a recently updated 4pc bathroom. This home sits on a deep, fenced lot and features a detached, oversized garage that is fully insulated - making it a perfect workshop or place to gather friends for the game! Enjoy the piece of mind that comes with a brand new forced air gas furnace and a new (owned) electric hot water tank. This character-filled home is ready for its next chapter! (id:53899)
81 - 2772 Pimlico Crescent
Ottawa, Ontario
END UNIT - 3 Bedroom condo townhouse - perfect for families, professionals, and investors. Spacious open concept living/dining room with patio door walk out to fenced yard. Large eat-in kitchen. Carpet free. Laminate flooring upstairs. Updated full bath. Recreation room on lower level. 1 PARKING SPOT Included. Well managed condo with low condo fees covering Water/Sewer, Building Insurance, inground pool & park. Great location - close to schools, trails, 24hr grocery, eateries, South Keys: Shopping Center, Cineplex, transit station & LRT. Exceptional convenience in a well-established neighbourhood. Don't miss this opportunity! (id:53899)
209 - 214 Viewmount Drive
Ottawa, Ontario
1 Bedroom Corner Unit Condo right in the heart of Ottawa, in Viewmount Woods. Close to Shopping, Schools, Parks, and Transit. This well laid out 1 Bedroom condo offers an affordable entry to the housing market with amenities close by. A spacious kitchen with ample storage, an open concept living area with a bright and airy feel, a large main bedroom that offers plenty of room with a generous closet. The living area boasts a patio door for private access to your own patio balcony. In unit laundry, a recently updated building, and elevator add to the easy convenience of this unit. Once outside, you'll find everything you need within minutes...close to Grocery stores, Shopping, Dining, and Public transit. Nearby parks, bike-friendly streets and a straightforward commute to downtown Ottawa are all perks of this location. A great choice for investors, first time buyers, downsizers and more. Why pay rent when you can own for a great price? (id:53899)
909 - 66 Greenview Drive
Kingston, Ontario
Looking for a bright and well-kept condo in a prime Kingston location? This lovely 9th-floor unit in the desirable Country Club Towers could be exactly what you have been searching for. Nestled next to Polson Park, this building is just minutes from St. Lawrence College, Queens University, restaurants, shops, and cafés yet surrounded by mature trees, creeks, and conservation land that make it feel like a retreat in nature.This 2-bedroom home is renovated in 2023 with new flooring and freshly painted walls. Step out onto your private balcony to take in sweeping views of the Cataraqui Marshlands and the Kingston skyline a perfect spot for morning coffee or evening relaxation. Country Club Towers offers a host of amenities, including a fitness room, games room, guest suites, laundry facilities, and a community BBQ/picnic area. Your own deeded parking space is included, and an on-site superintendent ensures the building stays well maintained. When summer arrives, cool off in the large, in-ground pool tucked away in a quiet wooded setting. This property truly combines convenience, comfort, and natural beauty. Photos are taken when Property was Vacant. Property is Vacant and Easy to show (id:53899)
909 - 66 Greenview Drive
Kingston, Ontario
Looking for a bright and well-kept condo in a prime Kingston location? This lovely 9th-floor unit in the desirable Country Club Towers could be exactly what you have been searching for. Nestled next to Polson Park, this building is just minutes from St. Lawrence College, Queens University, restaurants, shops, and cafés yet surrounded by mature trees, creeks, and conservation land that make it feel like a retreat in nature. This 2-bedroom home is renovated in 2023 with new flooring and freshly painted walls. Step out onto your private balcony to take in sweeping views of the Cataraqui Marshlands and the Kingston skyline a perfect spot for morning coffee or evening relaxation. Country Club Towers offers a host of amenities, including a fitness room, games room, guest suites, laundry facilities, and a community BBQ/picnic area. Your own deeded parking space is included, and an on-site superintendent ensures the building stays well maintained. When summer arrives, cool off in the large, in-ground pool tucked away in a quiet wooded setting. This property truly combines convenience, comfort, and natural beauty. Photos are taken when Property was Vacant. Property is Vacant and Easy to show. (id:53899)
117 Bedford Street
Cornwall, Ontario
Charming single family home with detached 1 car garage. This delightful residence offers a bright and inviting atmosphere with all the essentials for comfortable living. Enjoy a spacious kitchen with included appliances and patio doors that open onto a large deck perfect for morning coffee or evening entertaining. The sunlit living room provides ample space for both relaxation and dining, making it ideal for everyday living and hosting. Upstairs, you'll find two cozy bedrooms and a well-appointed 4-piece bathroom. The home sits on an impressive 179' deep lot featuring a private backyard oasis and a detached garage. Enjoy your own secluded retreat in the heart of the city. This home has been well taken care of, affordable and move-in ready offering unbeatable convenience and peace of mind. Whether you're a first-time buyer or looking to downsize, this is a must-see opportunity! Inclusions: HWT, Fridge, Stove, Dishwasher, Hood fan. (id:53899)
90 Vimy Ridge Crescent
Arnprior, Ontario
Exceptional investment opportunity in Arnprior's desirable Campbellbrook Village! This bright and spacious end-unit 3 bedroom, 2.5 bathroom townhouse is currently tenanted with a lease in place until Summer 2026, offering immediate rental income and peace of mind with an excellent tenant already in place. Investors will appreciate the low-maintenance design and strong appeal to future renters, while end-users can plan ahead knowing this home is well cared for and located in a thriving community. The open-concept main floor is designed for modern living, featuring durable laminate flooring, plenty of pot lighting, and a stylish kitchen with stainless steel appliances, large island with breakfast bar, and a walk-in pantry for extra storage. The dining area flows seamlessly into the living room, creating an inviting space for everyday living or entertaining. Upstairs, the spacious primary suite includes a walk-in closet and a bright private ensuite bathroom. Two additional well-sized bedrooms, a full bathroom, and convenient second-floor laundry add to the functionality of this layout. The unfinished basement offers plenty of room for storage or future finishing potential. Campbellbrook Village is one of Arnprior's most popular neighbourhoods, known for its proximity to schools, parks, shopping, trails, recreation facilities, and quick access to Highway 417 making the commute to Kanata and Ottawa easy while still enjoying the charm of small-town living. Arnprior continues to grow as a sought-after community with a strong rental market, making this property an excellent long-term investment. Please note: photos were taken prior to the current tenancy. The home has been well maintained and remains in excellent condition. (id:53899)
