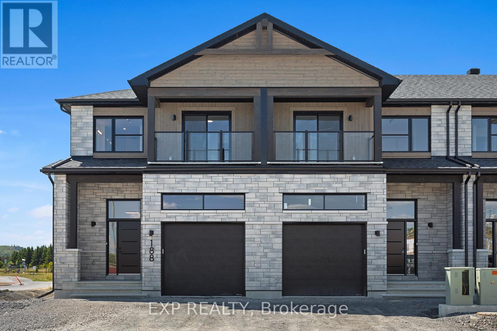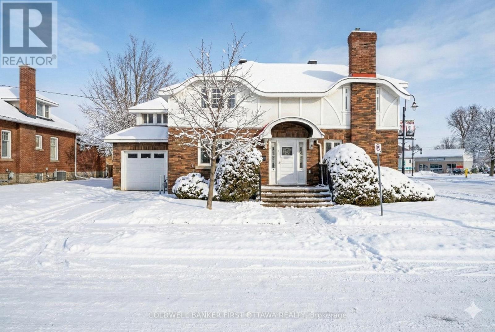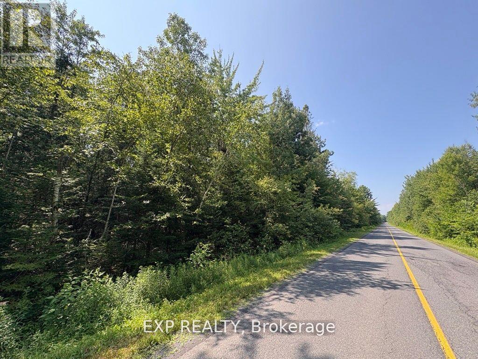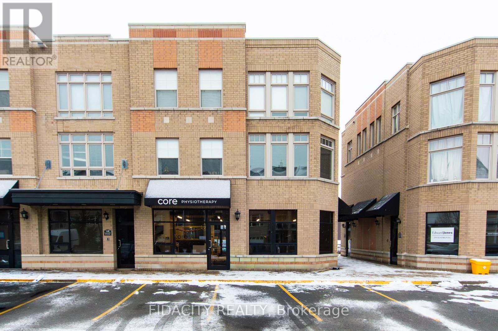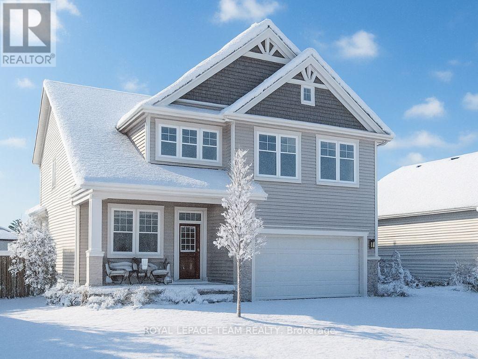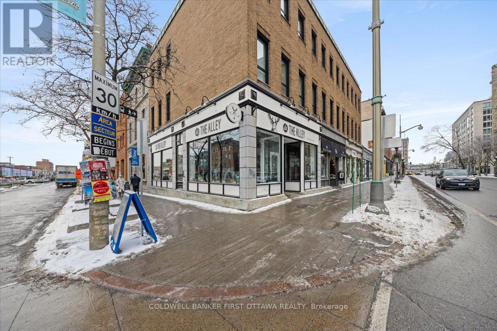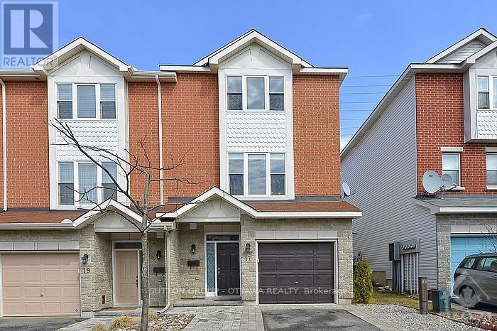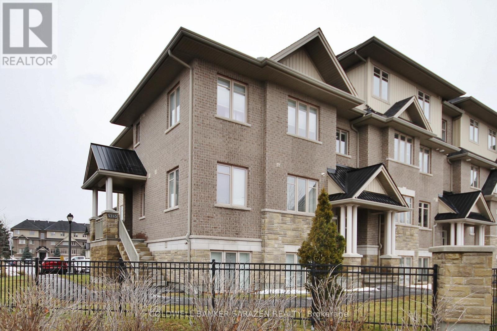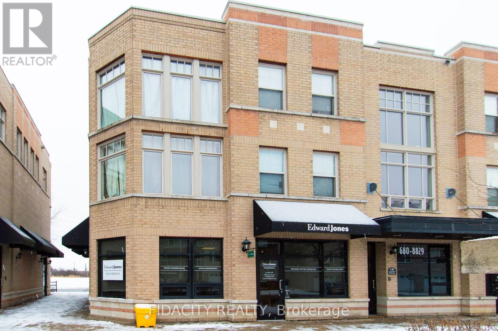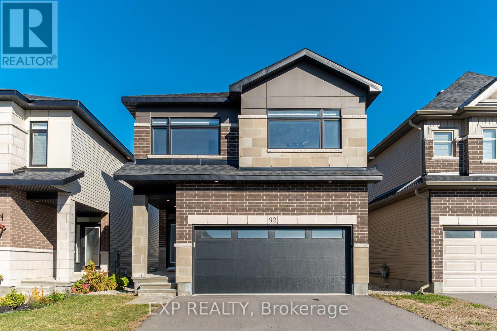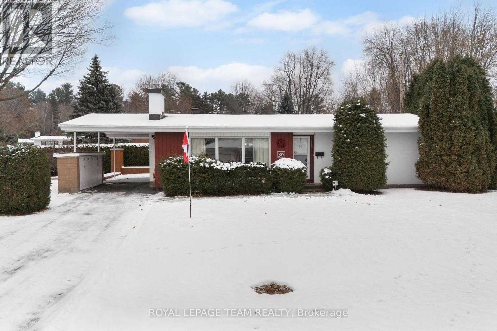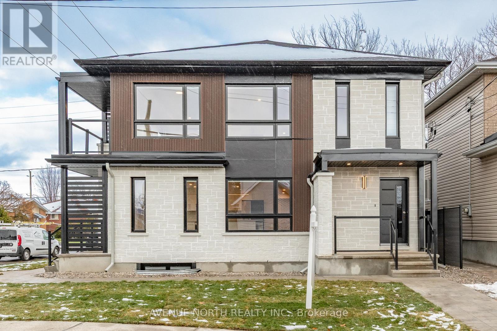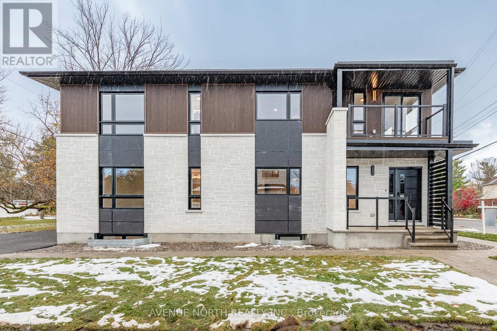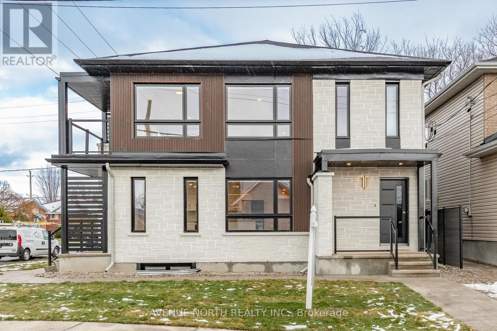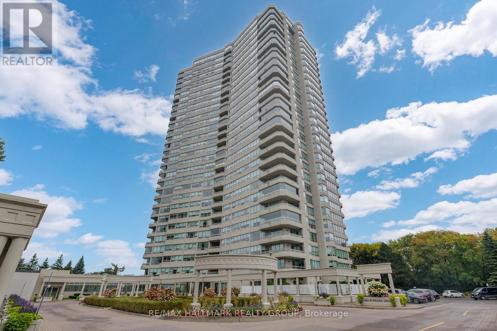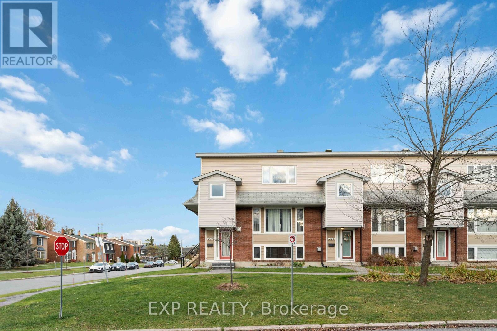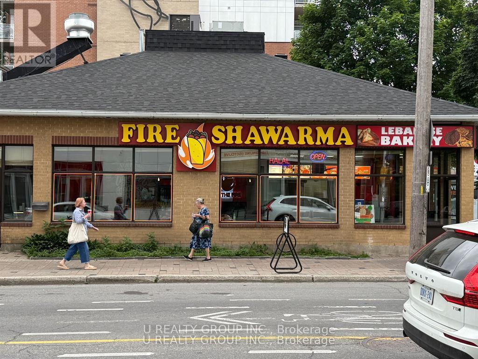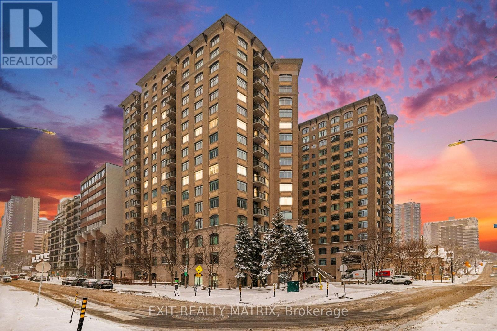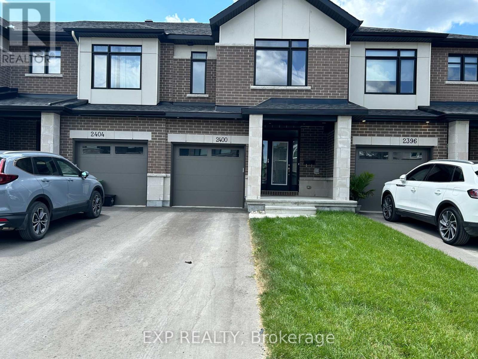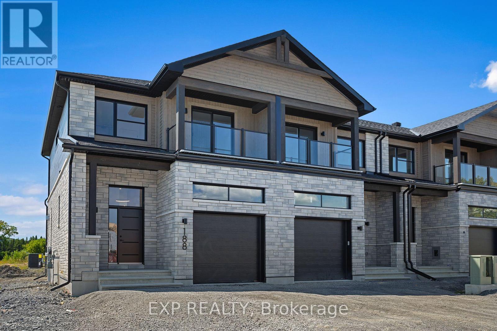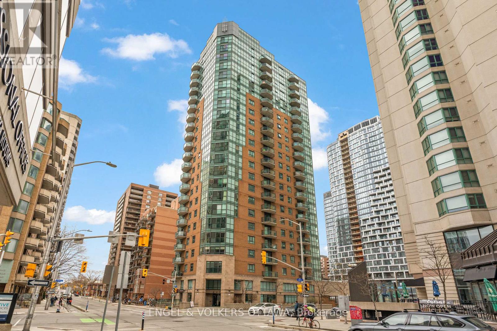71 Carpe Street
Casselman, Ontario
Distinguished & Elegant Brand New Townhome by Solico Homes (Tulipe Model)The perfect combination of modern design, functionality, and comfort, this 3 bedroom 1430 sqft home in Casselman offers stylish finishes throughout. Enjoy lifetime-warrantied shingles, energy-efficient construction, superior soundproofing, black-framed modern windows, air conditioning, recessed lighting, and a fully landscaped exterior with sodded lawn and paved driveway all included as standard. Inside, the open-concept layout is bright and inviting, featuring a 12-foot patio door that fills the space with natural light. The gourmet kitchen boasts an oversized island, ceiling-height cabinetry, and plenty of storage perfect for family living and entertaining. Sleek ceramic flooring adds a modern touch to the main level. Upstairs, the spacious second-floor laundry room adds everyday convenience. The luxurious main bathroom is a standout, offering a freestanding soaker tub, separate glass shower, and double-sink vanity creating a spa-like retreat. An integrated garage provides secure parking and extra storage. Buyers also have the rare opportunity to select custom finishes and truly personalize the home to suit their taste. Located close to schools, parks, shopping, and local amenities, this beautifully designed home delivers comfort, style, and long-term value. This home is to be built make it yours today and move into a space tailored just for you! (id:53899)
2 Gladstone Avenue
Smiths Falls, Ontario
In the heart of Smiths Falls, just steps from cafés, parks, and the library across the street, this 1940 brick home blends the warmth of history with the ease of in town living. Its character is evident the moment you step inside, where rich millwork and the glow of hardwood refinished in 2025 set a welcoming tone. The living room centres on a wood fireplace waiting to be certified and brought back into daily use. The formal dining room and practical galley kitchen create a comfortable flow, with direct access to the attached garage. A three piece bath and a front office with their own exterior entrance provide a rare setup for professionals who need a private workspace. Upstairs, sunlight gathers in the second level sunroom, an inviting retreat for work, reading, or warm summer nights. The large primary bedroom offers two closets and a dressing area. Down the hall, you'll find two additional spacious bedrooms and a generous three piece bath. The unfinished basement, reached from an interior stairway or through a hatch in the garage, houses the utilities and offers ample storage. Hedges frame the home's front entrance, lending a splash of greenery to its walkable downtown setting. Steady, consistent updates have supported the home's long life. The roof was replaced around 2023, the chimney shaft and brickwork were replaced in 2022. The newer natural gas boiler provides efficient radiant heat through the existing radiator system. Inside, major repainting was completed this year along with the install of a brand new garage door. This is a home for those who value heritage are looking to make the most of this great downtown location. (id:53899)
28 South Street
Drummond/north Elmsley, Ontario
Set on a 1.88 acre estate on the edge of historic Perth, this 1875 stone home offers timeless charm, thoughtful updates, and room to grow. Lovingly maintained, the property blends the character of a true century home with a number of modern upgrades - most notably, a stunning chefs kitchen where a reclaimed altar from a local church has been transformed into the centerpiece island. Inside this home, you'll find three bedrooms and 2.5 bathrooms, including a beautifully renovated primary suite with a spa-like ensuite and a sun-filled bedroom that feels like a retreat. Hardwood floors, tall ceilings, and detailed finishes speak to the craftsmanship of a bygone era. A formal living room and separate dining room create a welcoming space for entertaining, while the cozy family room with a gas stove is perfect for quiet evenings at home. The living room has a wood-burning fireplace insert while the dining room features a second gas stove and a convenient pass-through to the kitchen, ideal for hosting and gatherings. Outside, you will find a large screened-in solarium and a hot tub on the back deck. A large barn offers a world of possibilities, whether you're dreaming of a workshop, studio, or a small flock of chickens. The home is currently on it's own well that provides excellent, pure water. Set well back from the street, this property offers a rare sense of privacy and country living, just minutes from the shops, restaurants, and charm of downtown Perth. A truly special home with a story to tell and plenty of room to write your next chapter. (id:53899)
0 Lot 1 Conc. 2 Part 4 Boundary Road
Alfred And Plantagenet, Ontario
Escape to your own private sanctuary with this stunning 25-acre lot, nestled among a beautiful mix of mature trees and rich forest. Whether you're dreaming of building a peaceful retreat or a forever home, this serene property offers endless potential. Located on a quiet, paved country road just 20 minutes from Rockland and 40 minutes from Ottawa, you'll enjoy both tranquility and convenience. Only 6 minutes from the majestic Ottawa River, this land is a nature lovers paradise ideal for hunting, exploring, or simply enjoying the abundant wildlife, including deer and a wide variety of birds. Engineering documentation and fresh survey is available to serious buyers, confirming the property is ready for residential development. Don't miss this rare opportunity to own a slice of paradise privacy, nature, and freedom await you here. (id:53899)
B - 77 Colonnade Road
Ottawa, Ontario
ATTN INVESTORS!! Welcome to 77 Colonnade Road, Unit B - A Prime Commercial Opportunity in Ottawa's South End! Discover this spacious 1,223 sq ft commercial condo unit, currently tenant-occupied by Core Physiotherapy, located in the vibrant CitiPlace community. This modern space offers excellent visibility and accessibility in a thriving neighborhood that has quickly become one of Ottawa's most sought-after destinations. Situated in a newer, well-maintained development, Unit B provides an ideal location for professional services, retail, or office use. CitiPlace is renowned for attracting young professionals and growing families, making it a dynamic environment for business growth and community engagement. Don't miss your chance to own a piece of CitiPlace's bustling commercial landscape with a A+ tenant for a steady income stream! (id:53899)
221 Santiago Street
Carleton Place, Ontario
Looking for a Detached Home in Carleton Place? Look No Further ! Welcome to 221 Santiago Street, a fabulous 3-bedroom, 4-bathroom detached home that offers the perfect blend of comfort, style, and functionality. Step inside to discover spacious living areas and thoughtful finishes throughout. The large open-concept main floor is designed for today's lifestyle featuring gleaming hardwood floors and a cosy gas fireplace that creates a warm and inviting atmosphere. Upstairs, you'll find a generous primary suite complete with a walk-in closet and a spacious en-suite bathroom. Two additional bedrooms, a large family bathroom, and the convenience of an upper-level laundry room complete the second floor. The fully finished lower level offers even more living space with a bright family room, a dedicated office area, and an additional bathroom. Large windows ensure the space is well-lit and welcoming. Outside, enjoy a beautifully landscaped backyard perfect for entertaining, relaxing, or soaking up the summer sun. Located in a sought-after neighbourhood, this home is just a short walk to Carleton Place's vibrant restaurants, shopping, and amenities. A true gem in a growing and family-friendly community, don't miss your chance to call this home! An easy commute to the city or west end with DND campus being just a short 25 min commute! (id:53899)
513 Sussex Drive
Ottawa, Ontario
Exceptional opportunity to acquire a fully equipped and efficiently operated bubble tea establishment located at 513 Sussex Drive, in the heart of Ottawa's iconic ByWard Market. Positioned along one of the city's most prestigious and vibrant corridors, this location offers unparalleled visibility, constant foot traffic, and immediate access to a diverse customer base.Situated at a premier intersection, the shop currently operates under a franchise model but provides the flexibility to transition to an independent brand if desired. The premises offer approximately 913.60 sq ft of ground floor retail space, and125.83 sq ft of basement storage, thoughtfully furnished with tables, chairs, and contemporary décor. The layout allows for versatility, including the potential to introduce additional menu offerings, subject to landlord approval.The ByWard Market is one of Ottawa's busiest commercial and tourism destinations, drawing visitors year-round for its restaurants, shops, nightlife, and cultural attractions. The business benefits from proximity to landmarks such as the National Gallery of Canada, Major's Hill Park, the Château Laurier, Parliament Hill, and surrounding office buildings, all of which contribute to a steady stream of tourists, residents, and professionals.This is a prime opportunity for an entrepreneur seeking strong market exposure in a highly desirable commercial hub. A new lease may be negotiated with the landlord. Price excludes inventory. (id:53899)
17 Glenhaven Private
Ottawa, Ontario
Convenient, mint-condition 3-bedroom townhome with attached garage, double parking outside (3 total) and 1.5 baths, stainless appliances, hardwood in Bedrooms, LR and DR, cheater door to main bath, situated beautifully: 400 feet from the Walkley Transit Station / Minutes to downtown, nice little backyard bbq space... walk to Shoppers and Independent. Dream landlord is a pleasure to work with, has pride of ownership and is super-responsive. PLEASE NOTE: THIS IS A SINGLE-FAMILY ZONED PROPERTY AND THE OWNER'S INSURANCE WILL NOT COVER FOR MORE THAN 2 UNRELATED OCCUPANTS. THAT'S ONE FAMILY, A COUPLE OR 2 ROOMATES. NO EXCEPTIONS CAN BE MADE. Available February 1st TBA with first and last month deposit. Tenant pays Hydro, Enbridge with Tank rental and City of Ottawa water & sewer, will only work if the monthly income is over 6K. Landlord is paying for the private road fee. (id:53899)
6 - 3785 Canyon Walk Drive
Ottawa, Ontario
This spacious, turn-key 2-bedroom, 2-FULL BATH CORNER UNIT features a PRIVATE entrance, TWO PATIOS FOR OUTDOOR ENJOYMENT, & no adjacent neighbours. Enjoy carefree condo living with a freehold BUNGALOW VIBE offering the best of both worlds! This ~1135 sq ft (per plans)unit features a breezy open-concept main living space, principal bedroom with 3-PIECE ENSUITE and WALK-IN CLOSET, second bedroom; full family bath. Tasteful fixtures & finishes in a NEUTRAL PALETTE,easy care HARDWOOD & TILE flooring, convenient PARKING AT THE UNIT ENTRANCE, plus visitor parking and BIKE STORAGE also included. Residents value a NEWER COMMUNITY surrounded by all needs & wants,including excellent schools, shops, transit, outdoor recreation, & efficient access to Riverside South, the neighbouring community of Barrhaven (across Vimy Memorial Bridge) & within minutes to the charming village of Manotick. Ideal access to the LRT, busses, schools, playgrounds, golf & the airport. Well suited for busy professionals, first-time buyers, downsizers & snowbirds alike. Call to view! (id:53899)
G - 75 Colonnade Road
Ottawa, Ontario
ATTN INVESTORS!! Welcome to 75 Colonnade Road, Unit G - A Prime Commercial Opportunity in Ottawa's South End! Discover this spacious 1,223 sq ft commercial condo unit, currently tenant-occupied by Edward Jones, located in the vibrant CitiPlace community. This modern space offers excellent visibility and accessibility in a thriving neighborhood that has quickly become one of Ottawa's most sought-after destinations. Situated in a newer, well-maintained development, Unit G provides an ideal location for professional services, retail, or office use. CitiPlace is renowned for attracting young professionals and growing families, making it a dynamic environment for business growth and community engagement. Don't miss your chance to own a piece of CitiPlace's bustling commercial landscape with a A+ tenant for a steady income stream! (id:53899)
92 Big Dipper Street
Ottawa, Ontario
Welcome to 92 Big Dipper, where comfort and convenience meet in Riverside South's vibrant community. With top-rated schools, parks, trails, shopping, and the new Limebank LRT station nearby, this is the perfect place to call home. This stunning model offers over 3,000 sq. ft. (as per builder plan) of upgraded living space designed for modern family living. The main floor features elegant oak hardwood flooring and an open-concept layout with a stylish kitchen boasting quartz countertops and quality cabinetry, flowing into a bright dining area and a cozy living room with a gas fireplace. Upstairs offers upgraded carpeting, four spacious bedrooms, 2 full bathrooms, and a convenient laundry room. The primary suite includes a spa-inspired 5-piece ensuite with honeycomb tiles, a soaker tub, and a walk-in closet, while the second bedroom also features its own walk-in. The finished lower level provides a large recreation room with a 3-piece washroom rough-in and plenty of storage. Enjoy a fully fenced backyard perfect for family fun and entertaining. (id:53899)
30 Ellery Crescent
Ottawa, Ontario
Welcome to 30 Ellery Crescent, a lovely 3 bedroom, 1.5 bathroom home located on a corner lot in the heart of Lynwood Village, Bells Corners. Lovingly maintained by the same owner for 56 years, this property sits on a quiet, child-friendly street. The L-shaped living and dining room features a brick-surround wood-burning fireplace and is enhanced by a large picture window that fills the space with natural light. The adjacent kitchen, updated in 2015 and featuring cork flooring, quartz countertops, ample cabinetry, and room for a breakfast table, provides both function and warmth (fridge replaced in 2021). Three well-proportioned bedrooms and a renovated four-piece bathroom with quartz counters and a linen closet complete the main level, where strip oak hardwood flooring flows throughout most of the space. The lower level offers exceptional versatility, including a spacious recreation room a legal egress window, a laundry area with bar top and sink, and a den that could easily serve as a fourth bedroom, complete with its own two-piece bath. Additional features include a storage room with built-in shelving and a utility room with tiled flooring and space for a workshop. Outdoors, the private back and side hedged yards with slate patio provides the perfect setting for relaxation or entertaining, while the carport offers extra storage convenience. Notable updates include roof (2018), furnace and A/C (2015, contract to be paid out by the seller before closing upon request), hot water tank (2015, rented), washer and dryer (approx. 2020), gutter covers (2013), windows, and central vacuum with attachments. Ideally situated just steps from the Entrance Pool, the NCC Greenbelt with miles of trails, and within walking distance to schools, churches, shops, restaurants, and all the amenities of Bells Corners, this home offers both comfort and convenience. Quick closing is available! (id:53899)
B - 1975 Banff Avenue
Ottawa, Ontario
Brand new, beautifully finished apartment offering 1,238 square feet of modern design and premium comfort! Featuring luxury vinyl plank flooring throughout and large-format tile in the bathrooms, and entryway. The stylish kitchen boasts quartz countertops, soft-close custom cabinetry, and stainless steel appliances. Each unit includes its own HRV, furnace, and tankless water heater for maximum efficiency and comfort. Enjoy the convenience of in-suite laundry. Ideally located just minutes from South Keys Shopping Centre and steps to OC Transpo transit, this unit offers the perfect blend of luxury, functionality, and everyday convenience! Option available for all-inclusive rent for an additional amount. Parking available for $175. (id:53899)
C - 1975 Banff Avenue
Ottawa, Ontario
Brand new, beautifully finished apartment offering 1,238 square feet of modern design and premium comfort! Featuring luxury vinyl plank flooring throughout and large-format tile in the bathrooms, kitchen, and entryway. The stylish kitchen boasts quartz countertops, soft-close custom cabinetry, and stainless steel appliances. Each unit includes its own HRV, furnace, and tankless water heater for maximum efficiency and comfort. Enjoy the convenience of in-suite laundry and one included parking spaces. Ideally located just minutes from South Keys Shopping Centre and steps to OC Transpo transit, this unit offers the perfect blend of luxury, functionality, and everyday convenience! Option available for all-inclusive rent for an additional amount. (id:53899)
A - 1975 Banff Avenue
Ottawa, Ontario
Brand new, beautifully finished apartment offering 1,327 square feet of modern design and premium comfort! Featuring luxury vinyl plank flooring throughout and large-format tile in the bathrooms, kitchen, and entryway. The stylish kitchen boasts quartz countertops, soft-close custom cabinetry, and stainless steel appliances. Each unit includes its own HRV, furnace, and tankless water heater for maximum efficiency and comfort. Enjoy the convenience of in-suite laundry and one included parking spaces. Ideally located just minutes from South Keys Shopping Centre and steps to OC Transpo transit, this unit offers the perfect blend of luxury, functionality, and everyday convenience! Option available for all-inclusive rent for an additional amount. (id:53899)
117 Lady Lochead Lane
Ottawa, Ontario
Where Sophistication Meets Serenity. Nestled within the prestigious and storied enclave of Historic Elmwood in Carp, this exceptional 4-bedroom estate home embodies the perfect balance of elegance, privacy, and modern comfort. Set on a picturesque 2.2-acre oasis, the property offers a rare opportunity to enjoy refined country living just minutes from the heart of the city - yet worlds apart in atmosphere. Designed with timeless architecture and contemporary functionality, the expansive open-concept layout welcomes you with light, space, and effortless flow. The chef-inspired kitchen, adorned with striking quartz countertops and backsplash, anchors the home - seamlessly connecting to an inviting family room highlighted by custom built-ins and a statement fireplace. A formal dining room sets the stage for memorable gatherings, while a main floor office provides sophistication and practicality for today's lifestyle. Upstairs, a sun-filled loft offers endless versatility - the perfect space for a home studio, library, or professional office. Each bedroom is a haven of comfort and refinement, while the fully finished lower level presents exceptional possibilities with a generous recreation or gym area and a hidden secret room - ideal for a wine cellar, private retreat, or concealed getaway. Surrounded by mature trees and lush landscaping, this residence captures the essence of tranquility and grandeur. With convenient access to the 417, Canadian Tire Centre, and premier local amenities - all within 7 minutes - you'll experience the best of both worlds: urban accessibility and serene estate living. Refined country living at its finest - this is more than a home; it's a lifestyle. (id:53899)
140 Creek Drive
Ottawa, Ontario
Step into a gorgeous one-of-a-kind log home, expertly crafted in 2006 by re-imagining and joining two original log houses from the 1800s. Every hand-tagged cedar and white-pine log tells a story of rebirth-dismantled, carefully numbered, and seamlessly woven into a magnificent single residence. Here, vintage charm meets modern comfort. As you cross the threshold, a bright and open-concept living space welcomes you. Sunlight pours in through generous windows, illuminating the rich log walls and exposed beams - lending a sense of rustic elegance and relaxed sophistication throughout. The spacious living room with a handsome gas fireplace create the perfect setting for both quiet evenings and lively gatherings. The oversized kitchen is sure to become a favourite gathering place. Generous counters wrap around a central peninsula and flow into the large eating area. An abundance of windows bathe the space in natural light, while a patio door opens onto a rear deck. Upstairs you'll find three beautifully proportioned bedrooms beneath vaulted ceilings, and a luxurious four-piece bathroom featuring a separate shower. The fully finished basement is the perfect extension of your family's living space. There's a cozy family room that's great for movie nights, game time, or just relaxing together. An extra area provides the ideal spot for working from home or helping the kids with homework/ gym. The exterior offers recreational space ( fire pit) as well as a superb bunkie with a loft/ bunk-bed area. Your new home is a short walk from both the Fitzroy provincial beach area and the Carp river. This is more than a house - it's a legacy of craftsmanship and character, ready to become your home. (id:53899)
2204 - 1480 Riverside Drive
Ottawa, Ontario
Welcome to 2204-1480 Riverside. A marble and mirrored entrance welcomes you into this elegant 22nd-floor residence at The Classics at Riviera, Ottawas most prestigious gated community. Spanning 1,520 sq. ft., the thoughtful layout places both bedrooms along one side of the condo for added privacy. The primary retreat features double-sided closets leading to a marble-clad ensuite accented in gold, while the spacious secondary bedroom is served by a second full bath. The dining room opens directly to the kitchen, creating a natural flow for entertaining, while the living room extends seamlessly into the sunroom. A bright breakfast nook connects back to the kitchen, making for a well-balanced, functional layout. With east-facing exposure, these spaces are filled with natural light and capture sweeping city views and stunning sunrises. Life at The Riviera is truly resort-style. Residents enjoy multiple gyms and fitness areas, tennis and pickleball courts, racquetball and squash courts, indoor and outdoor pools, and landscaped walking paths. Within the tower itself, exclusive amenities include a sauna, steam room, and both indoor and outdoor hot tubs not shared with the other two towers. Concierge service and 24/7 gated security provide peace of mind, with Hurdman LRT, Trainyards shopping, and downtown just minutes away. (id:53899)
230 Monterey Drive
Ottawa, Ontario
Welcome to 230 Monterey Drive, a beautifully maintained 3-bedroom, 3-bathroom executive townhome in the sought-after neighbourhood of Leslie Park. This spacious home offers a rare blend of comfort, convenience, and style across three sunlit levels. The main floor features a bright, open-concept layout with hardwood flooring, a modern kitchen with quartz countertops, ample cabinetry, and seamless flow to the dining and living areas. Patio doors lead to a private deck-perfect for outdoor dining or relaxing evenings. Upstairs, you'll find three generously sized bedrooms, with the primary including a walk-in closet and a 3-piece ensuite. Enjoy direct garage access and never worry about winter snow again. This home is located steps from schools, parks, transit, and shopping, with easy access to Highway 417. Association covers exterior maintenance, offering a low-maintenance lifestyle in a quiet, family-friendly community. Ideal for professionals, families, or anyone seeking turn-key living in one of Ottawa's most convenient west-end locations. (id:53899)
1230 Wellington Street W
Ottawa, Ontario
Fire Shawarma is a popular and well-established eatery specializing in delicious, authentic shawarma along with a variety of savory meat and cheese pies. Known for its fresh ingredients, bold flavors, and loyal customer base, this turnkey business offers a great opportunity for anyone looking to enter or expand in the fast-casual food market. With a strong reputation and consistent sales, Fire Shawarma is ready for a new owner to take it to the next level. (id:53899)
1505 - 85 Bronson Avenue
Ottawa, Ontario
Premier Downtown Ottawa Living! For rent Fully Furnished! 15th floor Corner Unit with 2 Beds and 2 full Baths; features a spacious, open-concept design to maximize light and space. The Unit is appointed with high-end finishes, including hardwood floors and granite kitchen countertops. Floor-to-ceiling windows that provide stunning views of the Ottawa River, Gatineau Hills, and vibrant LeBreton Flats. Completed in 2004 by the award-winning developer Charlesfort and designed by architect Barry J. Hobin; The Gardens at 85 Bronson Ave is a definitive luxury address in Ottawa's Centretown, Blending Art Deco inspiration with modern functionality, this high-rise offers a sophisticated balance of urban energy and natural tranquility. This units is of the 1194 sq.ft. Olmsted Design, boasting a large primary bedroom w/ 4pc ensuite bathroom + lots of closet space. The 2nd bedroom has double closets and full bathroom right across the hall. Well equipped kitchen, all appliances included and convenient indoor parking and visitor parking. Tenant pays 1 bill hydro. Proof of income, credit check, deposit and rental application required. (id:53899)
2400 Goldhawk Drive
Ottawa, Ontario
Rental Alert: NO REAR neighbours - Modern open concept living layout, several builder+ upgrades. High end hardwood flooring on the main living and dining areas. The delight kitchen offers custom Quartz island/breakfast bar, counter tops, S/S appliances, & ample cabinetry spaces. The 2nd level features a primary suite w/d WIC & a 4-piece en-suite bath. Two additional good sized bedrooms plus a full bath complete this level. Builder finished Basement includes large family Rec room perfect for entertainment/gym, a cozy gas fireplace & lots of storage. NO PETS. NO SMOKING., Flooring: Tile, Deposit: first and last month, Flooring: Hardwood, Flooring: Carpet Wall To Wall (id:53899)
263 Carpe Street
Casselman, Ontario
Distinguished & Elegant Brand New Semi-Detached Home by Solico Homes (Tulipe Model)The perfect combination of modern design, functionality, and comfort, this 3 bedroom, 3 bath 1608 sqft semi-detached in Casselman offers stylish finishes throughout. Enjoy lifetime-warrantied shingles, energy-efficient construction, superior soundproofing, black-framed modern windows, air conditioning, recessed lighting, and a fully landscaped exterior with sodded lawn and paved driveway all included as standard. Inside, the open-concept layout is bright and inviting, featuring a 12-foot patio door that fills the space with natural light. The gourmet kitchen boasts an oversized island, ceiling-height cabinetry, and plenty of storage perfect for family living and entertaining. Sleek ceramic flooring adds a modern touch to the main level. Upstairs, the spacious second-floor laundry room adds everyday convenience. Primary bedroom is an oasis with walk-in closet and 5-piece luxury ensuite featuring soaker tub, glass shower and double sinks. Main bathroom is a standout, offering a freestanding soaker tub, separate glass shower, and double-sink vanity creating a spa-like retreat. An integrated garage provides secure parking and extra storage. Buyers also have the rare opportunity to select custom finishes and truly personalize the home to suit their taste. Located close to schools, parks, shopping, and local amenities, this beautifully designed home delivers comfort, style, and long-term value. This home is to be built make it yours today and move into a space tailored just for you! "Please note: The image featured (Tulipe model) depicts a townhome unit; however, the subject property will be built as a semi-detached home. (id:53899)
1403 - 445 Laurier Avenue W
Ottawa, Ontario
Fully Furnished & Move-In Ready - Underground Parking Included! Step into this bright, thoughtfully designed 1-bedroom corner suite offering 655 sq. ft. of stylish urban living right in the heart of downtown. Floor-to-ceiling, wall-to-wall windows flood the open-concept layout with natural light, while the private balcony provides views of the city and the future library. The spacious bedroom easily accommodates a desk and features generous closet space. Perfect for professionals or anyone seeking a chic, low-maintenance city pied-à-terre. Freshly painted throughout, this turnkey unit also includes in-suite laundry and secure underground parking. Unbeatable location: just steps from Lyon LRT Station, Parliament Hill, the Bank of Canada, World Exchange Plaza, scenic walking paths, and a vibrant selection of cafés, restaurants, and boutiques. (id:53899)
