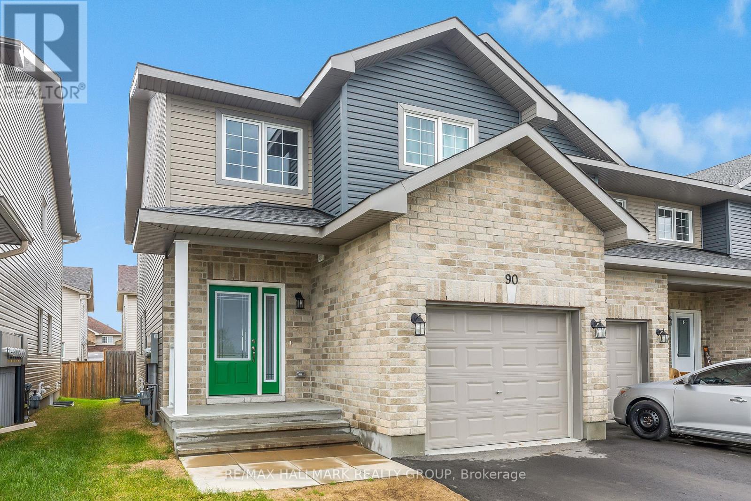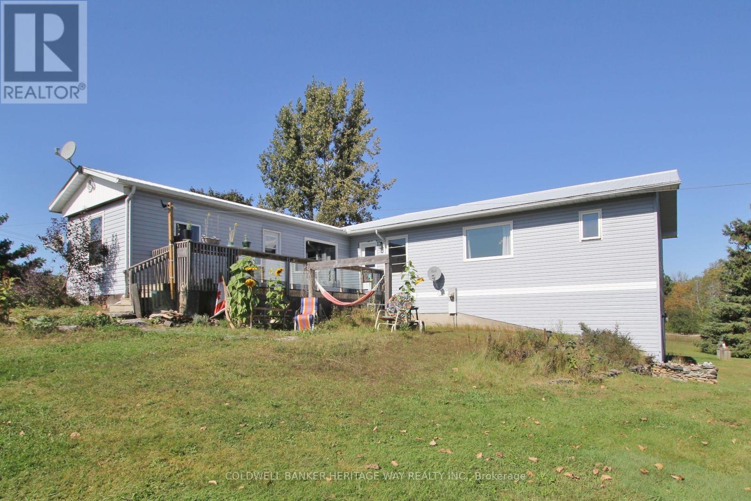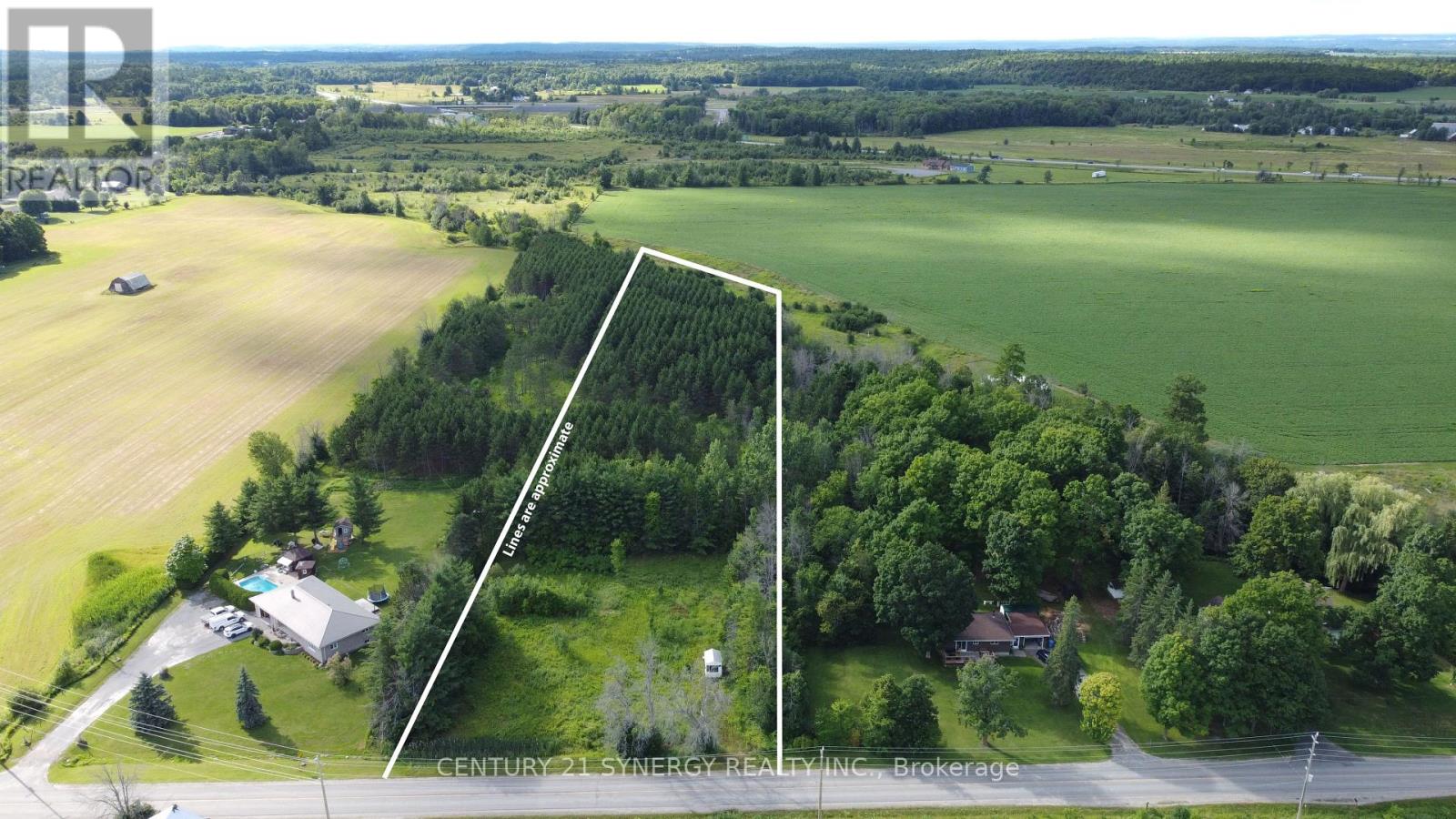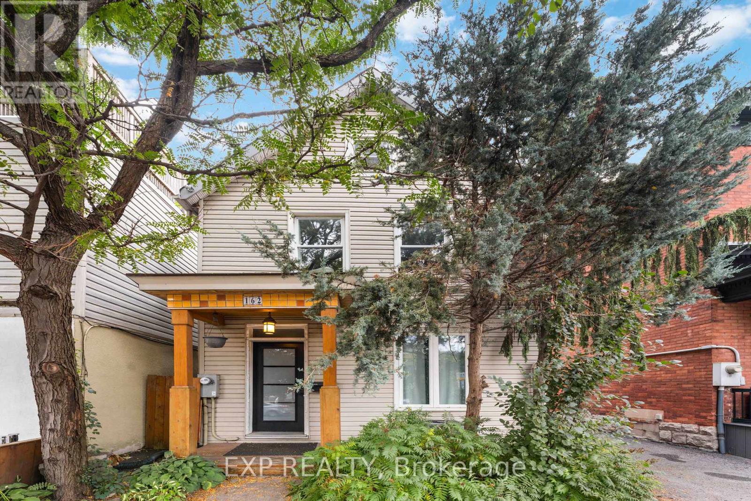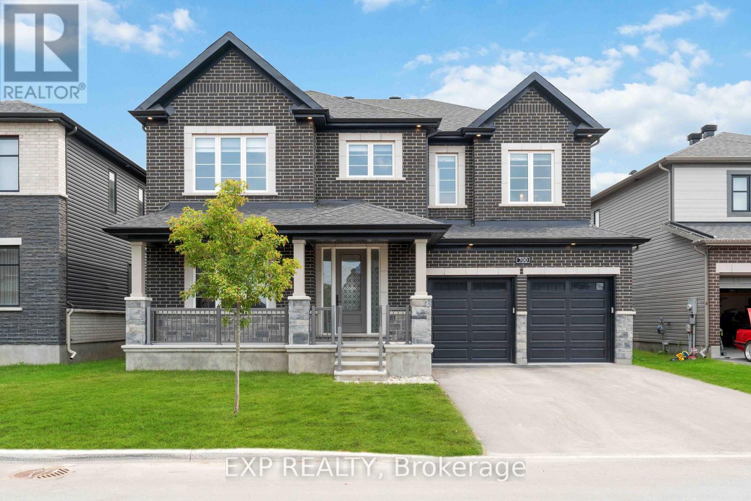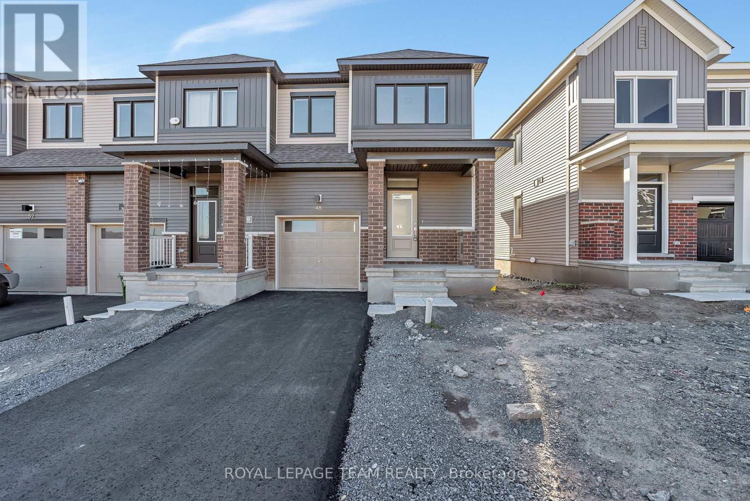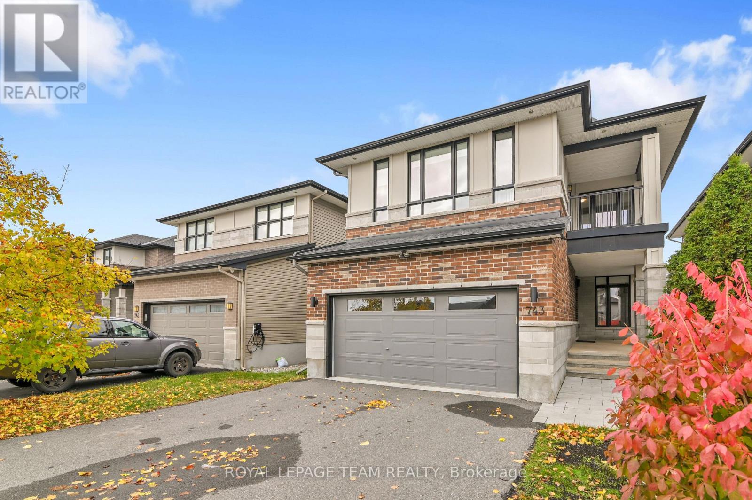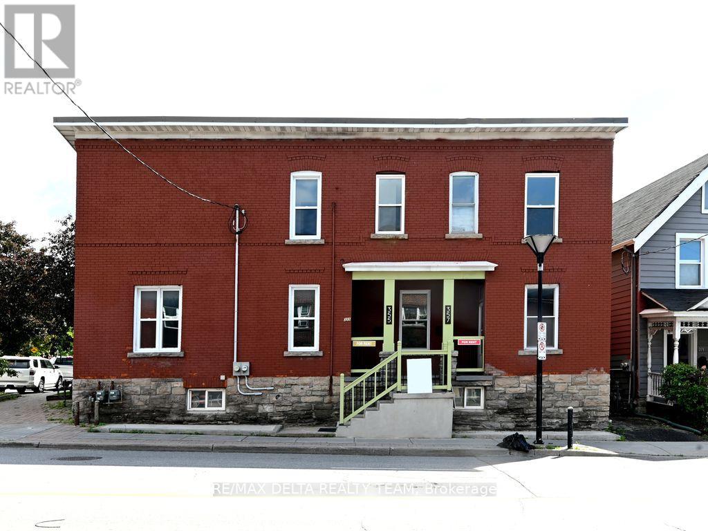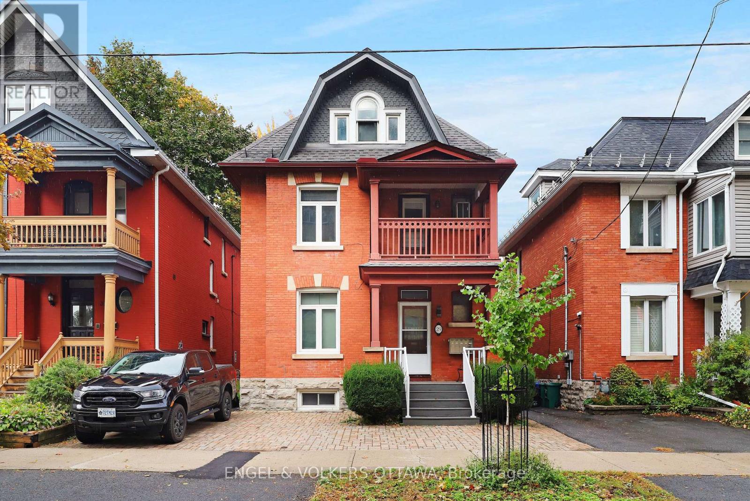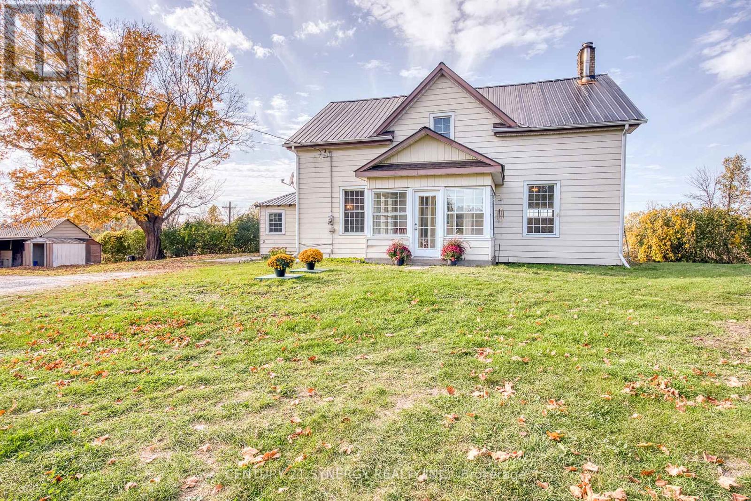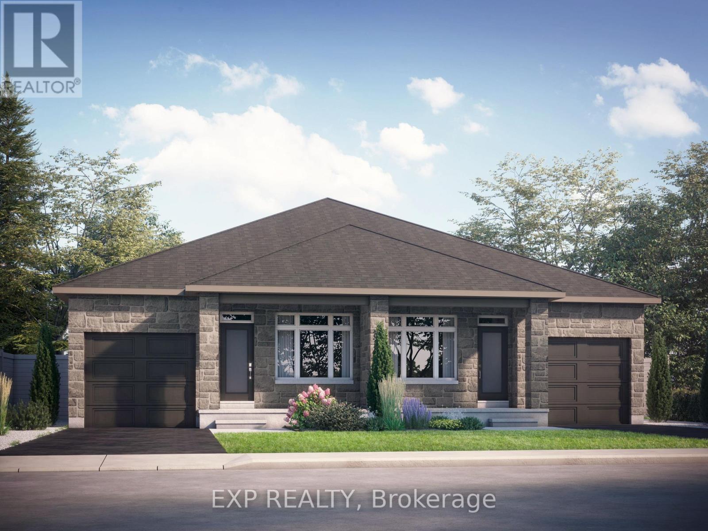90 Vimy Ridge Crescent
Arnprior, Ontario
Exceptional investment opportunity in Arnprior's desirable Campbellbrook Village! This bright and spacious end-unit 3 bedroom, 2.5 bathroom townhouse is currently tenanted with a lease in place until Summer 2026, offering immediate rental income and peace of mind with an excellent tenant already in place. Investors will appreciate the low-maintenance design and strong appeal to future renters, while end-users can plan ahead knowing this home is well cared for and located in a thriving community. The open-concept main floor is designed for modern living, featuring durable laminate flooring, plenty of pot lighting, and a stylish kitchen with stainless steel appliances, large island with breakfast bar, and a walk-in pantry for extra storage. The dining area flows seamlessly into the living room, creating an inviting space for everyday living or entertaining. Upstairs, the spacious primary suite includes a walk-in closet and a bright private ensuite bathroom. Two additional well-sized bedrooms, a full bathroom, and convenient second-floor laundry add to the functionality of this layout. The unfinished basement offers plenty of room for storage or future finishing potential. Campbellbrook Village is one of Arnprior's most popular neighbourhoods, known for its proximity to schools, parks, shopping, trails, recreation facilities, and quick access to Highway 417 making the commute to Kanata and Ottawa easy while still enjoying the charm of small-town living. Arnprior continues to grow as a sought-after community with a strong rental market, making this property an excellent long-term investment. Please note: photos were taken prior to the current tenancy. The home has been well maintained and remains in excellent condition. (id:53899)
1028 Mitchell Road
Lanark Highlands, Ontario
Set on approximately 3 1/2 acres of landscaped land, this is a home that can accommodate various buyers. 2 separate units allows for multi generational families, it can be used as an investment property or live in one side and help pay your mortgage by renting the other side out. The one unit is all on one level while the larger side has a walkout from the living room into the yard and a walkout from the second floor bedroom to the balcony and deck. Conveniently located between Perth and Almonte. There is also a detached garage/ workshop. (id:53899)
00 Russett Drive
Mcnab/braeside, Ontario
Build your dream home on this beautiful, flat 3.73 Acre lot! The front is cleared, offering an ideal blank canvas, while the back features a Pine tree plantation, perfect for added privacy or future lumber projects. Located just 10 minutes from Arnprior and 37 minutes to Kanata, with easy highway access. Close to schools, Burnstown and Arnprior beaches, Calabogie Ski Hill, hockey arenas, fire station, pickleball and basketball courts, baseball diamonds, golf courses, and so much more! (id:53899)
162 King Edward Avenue
Ottawa, Ontario
Welcome to 162 King Edward Ave, a beautiful detached home in the heart of downtown Ottawa. Just steps from the ByWard Market, Rideau Centre, uOttawa, and the Ottawa & Rideau Rivers, this 3-bedroom gem blends historic charm with modern upgrades. The main floor offers a spacious living/dining area, eat-in kitchen with wood accents, and convenient laundry. Upstairs, you'll find three bedrooms and a stylish 4-piece bath. The full-height unfinished basement provides ample storage. Step out to a generous deck perfect for entertaining.With a Walk Score of 95, this location offers unparalleled access to shops, dining, and transit. Experience the best of city living in this charming home. (id:53899)
700 Coast Circle
Ottawa, Ontario
Welcome to 700 Coast Circle, Minto Redwood, situated on a 52' lot on a quiet family friendly street in Mahogany. This 3550+ sq ft. home hasModel home grade finishes throughout-Mirage Maple hardwood flooring, Solid hardwood staircases, Upgraded carpeting and under pad, 9 footceilings on both levels, Large porcelain tiles, Quartz countertops throughout, 10 foot 'waffle' ceiling in the main floor family room with a 36" gasfireplace. The kitchen is a hosts delight featuring built in wall ovens, Gas cooktop, pantry & beverage center. The Main living area has southernexposure. The 2nd floor features a massive master with a large closet and an oasis ensuite. Two bedrooms share a Jack & Jill bathroom and the4th bedroom has a 3 piece ensuite. Storage is a dream with extra cabinets in the laundry, a walk-in linen and a walk in closet in every room. VinylFenced backyar ** This is a linked property.** (id:53899)
48 Pumice Place S
Ottawa, Ontario
Brand new end-unit home in Barrhaven! This stunning home features three bedrooms, 2.5 baths, and a fully finished basement with oversized windows that flood the space with natural light. The dream kitchen boasts granite countertops and beautiful finishes throughout. The home comes fully dressed with window blinds and curtain rods, and showcases elegant flooring and tasteful neutral palettes. A single-car driveway completes this move-in-ready gem. Enjoy a modern, functional layout designed for comfort and style. (id:53899)
743 Brian Good Avenue
Ottawa, Ontario
This exquisite 3 bedroom + loft, 4 bath, former model home offers a perfect blend of open concept and modern design creating spacious, well connected living areas and clean aesthetics. The combination of the layout and the soaring windows maximize flow and natural light. Elegant finishes are found throughout this home, along with a consistent, calm color palette. The stunning triple-sided fireplace anchors the main level and is enjoyed from every room. You will love the chef's kitchen with Euro cabinets, striking waterfall quartz counter on the oversized island, multiple work surfaces and storage that maximizes space and functionality. Adding to the main level is the generous foyer with 2 closets, a 2 piece powder room and a designated mud room with custom built-in cabinetry for keeping things organized. The upper level provides 3 spacious bedrooms including the Primary which offers a luxurious spa-like Ensuite, walk-in closet and access to a private balcony! There is also a large loft overlooking the family room offering a spacious, airy feel and can be used for a variety of purposes. The laundry room with useful added cabinetry and upgraded main bath complete the second level. The expansive, professionally finished basement offers versatile living space and is complete with a beautifully finished 4 piece bathroom and plenty of storage. On the exterior you will appreciate the welcoming curb appeal, exterior potlights, beautifully landscaped backyard with interlock patio and gas hook-up for BBQ. This property is a must see and is sure to please those looking for something truly special! Ideally located close to public transportation, reputable schools, retail and more. Carpeting on stairs to 2nd level replaced in 2025. Some rooms freshly painted. (id:53899)
355 Bronson Avenue
Ottawa, Ontario
355 Bronson Avenue - 2 Bedroom, 1 Full Bathroom | Centretown, Ottawa. Welcome to 355 Bronson Avenue, an ideally located 2-bedroom, 1-bathroom home in the heart of Centretown. This charming property offers the perfect blend of urban convenience and classic character, just minutes from Ottawa's downtown core. The interior features beautiful maple hardwood flooring throughout, complemented by elegant tile finishes in the kitchen and bathroom. The layout offers comfortable living and dining spaces, filled with natural light. Conveniently situated within walking distance to Carleton University, the University of Ottawa, and Dow's Lake, this home provides unparalleled access to recreation, transit, and shopping amenities. Enjoy the vibrant atmosphere of Chinatown right at your doorstep, or take a short stroll to the Rideau Canal and Dow's Lake waterfront trails (approx. 2.5 km). Additional highlights include proximity to major hospitals, grocery stores, and public transit, making this property an exceptional opportunity for professionals, students seeking a prime downtown location.Photos are from the previous listing (id:53899)
54 Christie Lane
North Dundas, Ontario
Beautifully maintained bungalow on a quiet & family-friendly street in the village of Winchester! Step inside to a bright and open concept layout with thoughtful modern updates. This move-in-ready home offers approx. 1400 sqft + large lower level with 3 bedrooms and 2 full bathrooms. The main level features hardwood floors, soaring vaulted ceilings and spacious living space to relax with family and friends. The kitchen includes new (2024/2025) stainless steel appliances, updated countertops, plenty of cupboard space and a bonus island with storage space. Convenient main floor laundry room (Washer, Dryer 2025) leads to the oversized 2-car garage with plenty of storage space. The primary bedroom includes a walk-in closet and a full ensuite bathroom, while two additional spacious bedrooms and a family bathroom complete the main living space. The lower level is finished with plenty of additional space for a growing or extended family and has large windows to allow plenty of natural sunlight. It also includes a 3-piece rough-in for a future full bathroom and bonus workshop room that could be converted to a 4th bedroom. Outside, enjoy quiet mornings and stunning sunsets from your back deck. Located on a large lot backing onto open farmland, providing peaceful views and privacy with no rear neighbours. A serene retreat! Close to Winchester hospital, Joel Steel community centre, groceries, restaurants, schools, parks and more! 24-hour irrevocable on offers, Schedule B (handling of deposit) to be included with offers. Roof Shingles 2022 (id:53899)
4 - 29 Argyle Avenue
Ottawa, Ontario
Charming turn-of-the-century one-bedroom apartment in Ottawa's Golden Triangle, just steps from the canal, Elgin's bars and restaurants, YMCA, Loblaws, and LCBO. This rear unit features a private entrance, hardwood floors throughout, crown molding, and a galley kitchen. Enjoy a private outdoor patio and in-unit full-size washer and dryer. Well-maintained building with mature professional neighbors and a responsive landlord. Heating and water included; hydro tenant's responsibility. Ideal for a single professional. Pictures taken before current tenant. (id:53899)
13 Brandelle Lane
Tay Valley, Ontario
Welcome to this beautifully updated Century home, perfectly combining timeless charm with modern comfort. Nestled on a private 4.4-acre lot just five minutes from Perth, this warm and inviting property sits at the end of a quiet private road, separated by a tranquil creek that enhances its peaceful setting. From the moment you arrive, the homes character shines through. The stunning front entrance opens into a bright three-season sun porch the perfect place to welcome guests or enjoy your morning coffee. A convenient side entrance leads into a spacious foyer, thoughtfully designed with an attached three-piece bathroom, ideal for washing up after a day's work in the outdoors or in the detached three-car garage, complete with hydro and a cozy woodstove for year-round comfort. Inside, the heart of the home is the oversized, light-filled kitchen, offering an abundance of counter space and cabinetry. It flows effortlessly into the private dining room, creating a wonderful space for family gatherings and entertaining. The large L-shaped living room is warm and inviting, with soaring ceilings and endless possibilities for relaxation or hosting guests. Upstairs, you'll find four generously sized bedrooms, each filled with natural light and charm, along with a well-appointed four-piece bathroom and the convenience of upper-level laundry. The layout is both functional and welcoming perfectly suited for family living or those seeking a blend of heritage style and modern practicality. The stacked plank construction and updated windows further muffle the hum of the train regardless of proximity- no horns in this area. Outside, the beauty of the property continues. Surrounded by mature trees and open space, it offers a serene country lifestyle just minutes from town. The detached three-car garage provides ample room for vehicles, hobbies, or workshop space, while a versatile storage shed could easily be transformed into a chicken coop or garden outbuilding. (id:53899)
182 O'donovan Drive
Carleton Place, Ontario
Discover this brand new semi-detached bungalow in one of Carleton Place's most desirable new communities - ready Spring 2026. Be the first to live in this thoughtfully designed 2-bedroom, 2-bathroom home, ideally situated on a premium lot just steps from the scenic Mississippi River and nearby parks. Featuring 9-foot ceilings, an electric fireplace, central air, and central vac rough-in, this home combines comfort, style, and modern efficiency. Enjoy a smart, open-concept layout with quality finishes throughout - perfect for those seeking low-maintenance living in a peaceful, well-connected neighbourhood. Mississippi Shores offers the best of both worlds: small-town charm with modern conveniences. Close to shops, restaurants, schools, and major highway access, everything you need is within easy reach. (id:53899)
