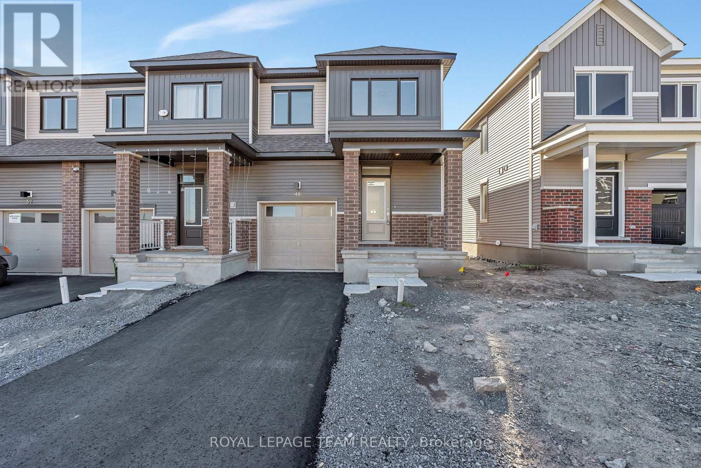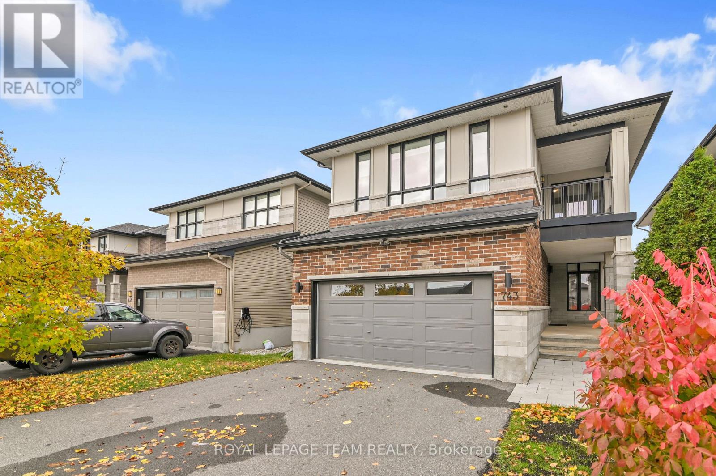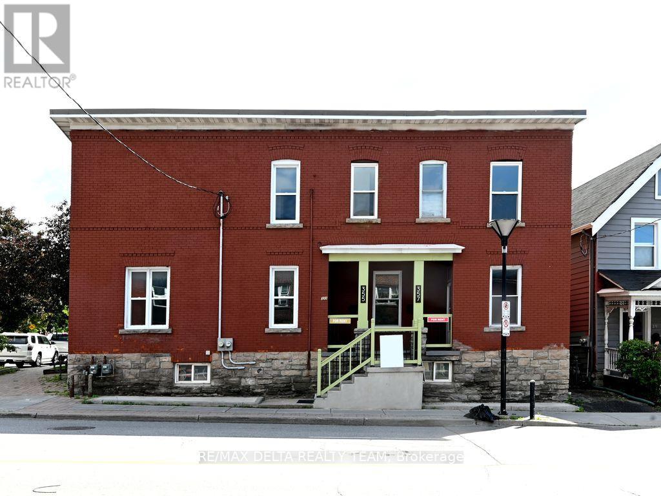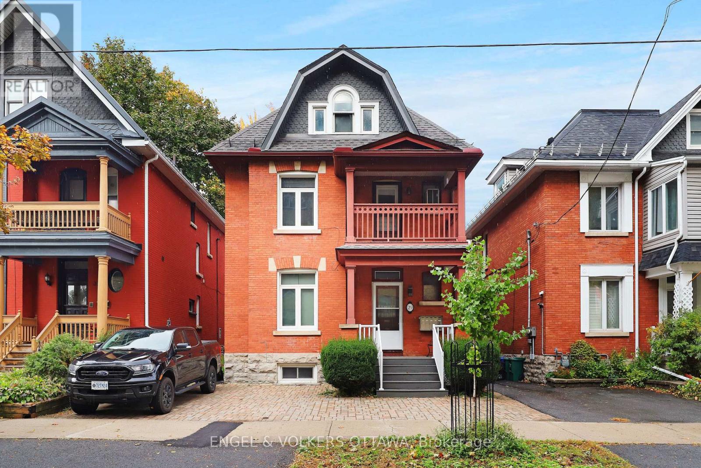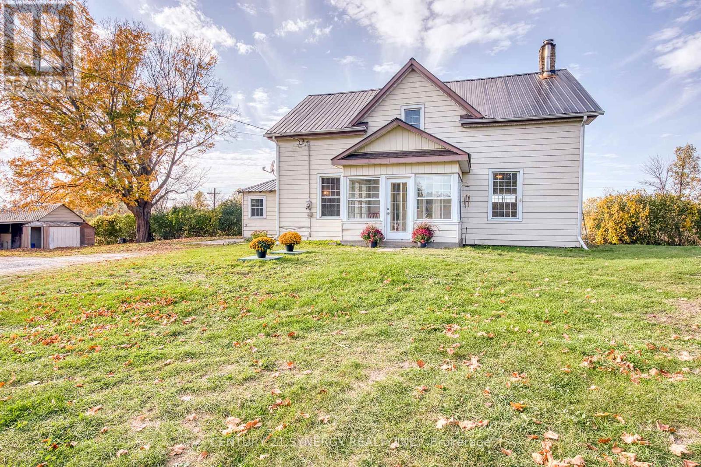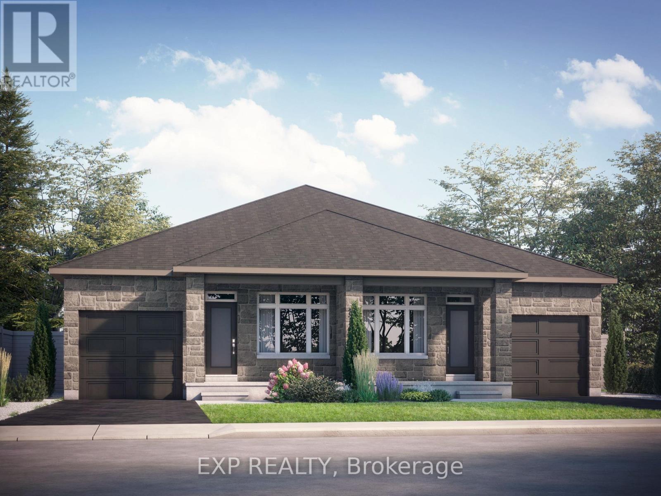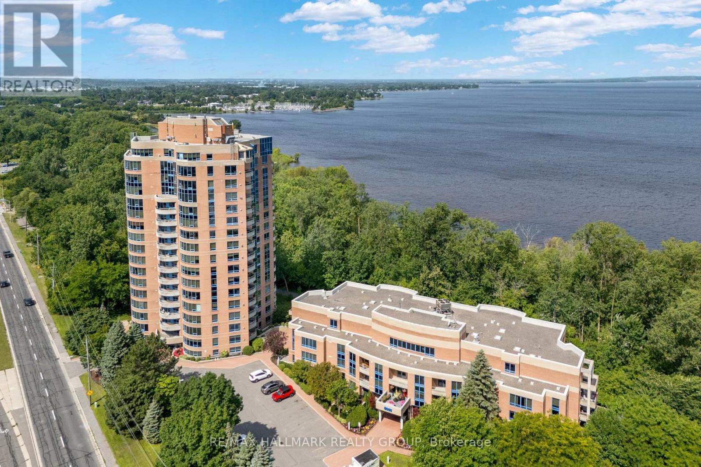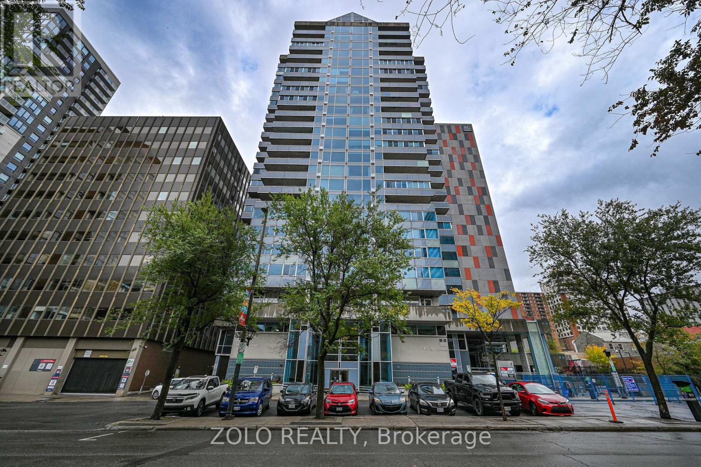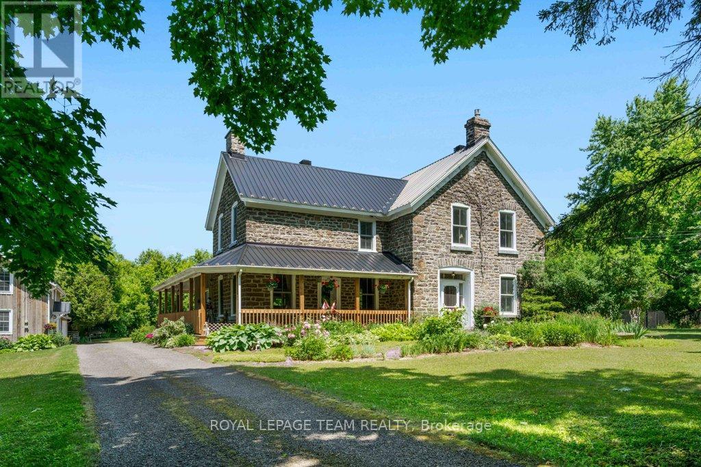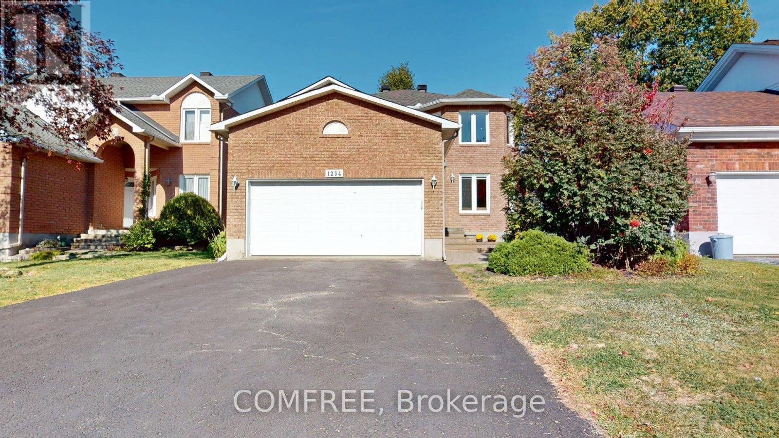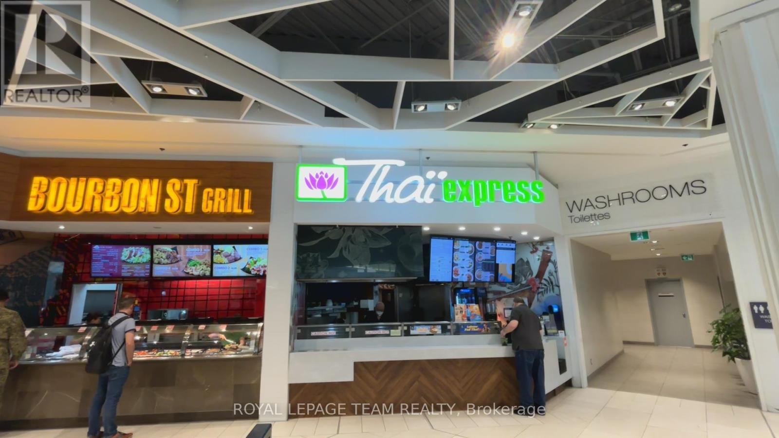48 Pumice Place S
Ottawa, Ontario
Brand new end-unit home in Barrhaven! This stunning home features three bedrooms, 2.5 baths, and a fully finished basement with oversized windows that flood the space with natural light. The dream kitchen boasts granite countertops and beautiful finishes throughout. The home comes fully dressed with window blinds and curtain rods, and showcases elegant flooring and tasteful neutral palettes. A single-car driveway completes this move-in-ready gem. Enjoy a modern, functional layout designed for comfort and style. (id:53899)
743 Brian Good Avenue
Ottawa, Ontario
This exquisite 3 bedroom + loft, 4 bath, former model home offers a perfect blend of open concept and modern design creating spacious, well connected living areas and clean aesthetics. The combination of the layout and the soaring windows maximize flow and natural light. Elegant finishes are found throughout this home, along with a consistent, calm color palette. The stunning triple-sided fireplace anchors the main level and is enjoyed from every room. You will love the chef's kitchen with Euro cabinets, striking waterfall quartz counter on the oversized island, multiple work surfaces and storage that maximizes space and functionality. Adding to the main level is the generous foyer with 2 closets, a 2 piece powder room and a designated mud room with custom built-in cabinetry for keeping things organized. The upper level provides 3 spacious bedrooms including the Primary which offers a luxurious spa-like Ensuite, walk-in closet and access to a private balcony! There is also a large loft overlooking the family room offering a spacious, airy feel and can be used for a variety of purposes. The laundry room with useful added cabinetry and upgraded main bath complete the second level. The expansive, professionally finished basement offers versatile living space and is complete with a beautifully finished 4 piece bathroom and plenty of storage. On the exterior you will appreciate the welcoming curb appeal, exterior potlights, beautifully landscaped backyard with interlock patio and gas hook-up for BBQ. This property is a must see and is sure to please those looking for something truly special! Ideally located close to public transportation, reputable schools, retail and more. Carpeting on stairs to 2nd level replaced in 2025. Some rooms freshly painted. (id:53899)
355 Bronson Avenue
Ottawa, Ontario
355 Bronson Avenue - 2 Bedroom, 1 Full Bathroom | Centretown, Ottawa. Welcome to 355 Bronson Avenue, an ideally located 2-bedroom, 1-bathroom home in the heart of Centretown. This charming property offers the perfect blend of urban convenience and classic character, just minutes from Ottawa's downtown core. The interior features beautiful maple hardwood flooring throughout, complemented by elegant tile finishes in the kitchen and bathroom. The layout offers comfortable living and dining spaces, filled with natural light. Conveniently situated within walking distance to Carleton University, the University of Ottawa, and Dow's Lake, this home provides unparalleled access to recreation, transit, and shopping amenities. Enjoy the vibrant atmosphere of Chinatown right at your doorstep, or take a short stroll to the Rideau Canal and Dow's Lake waterfront trails (approx. 2.5 km). Additional highlights include proximity to major hospitals, grocery stores, and public transit, making this property an exceptional opportunity for professionals, students seeking a prime downtown location.Photos are from the previous listing (id:53899)
54 Christie Lane
North Dundas, Ontario
Beautifully maintained bungalow on a quiet & family-friendly street in the village of Winchester! Step inside to a bright and open concept layout with thoughtful modern updates. This move-in-ready home offers approx. 1400 sqft + large lower level with 3 bedrooms and 2 full bathrooms. The main level features hardwood floors, soaring vaulted ceilings and spacious living space to relax with family and friends. The kitchen includes new (2024/2025) stainless steel appliances, updated countertops, plenty of cupboard space and a bonus island with storage space. Convenient main floor laundry room (Washer, Dryer 2025) leads to the oversized 2-car garage with plenty of storage space. The primary bedroom includes a walk-in closet and a full ensuite bathroom, while two additional spacious bedrooms and a family bathroom complete the main living space. The lower level is finished with plenty of additional space for a growing or extended family and has large windows to allow plenty of natural sunlight. It also includes a 3-piece rough-in for a future full bathroom and bonus workshop room that could be converted to a 4th bedroom. Outside, enjoy quiet mornings and stunning sunsets from your back deck. Located on a large lot backing onto open farmland, providing peaceful views and privacy with no rear neighbours. A serene retreat! Close to Winchester hospital, Joel Steel community centre, groceries, restaurants, schools, parks and more! 24-hour irrevocable on offers, Schedule B (handling of deposit) to be included with offers. Roof Shingles 2022 (id:53899)
4 - 29 Argyle Avenue
Ottawa, Ontario
Charming turn-of-the-century one-bedroom apartment in Ottawa's Golden Triangle, just steps from the canal, Elgin's bars and restaurants, YMCA, Loblaws, and LCBO. This rear unit features a private entrance, hardwood floors throughout, crown molding, and a galley kitchen. Enjoy a private outdoor patio and in-unit full-size washer and dryer. Well-maintained building with mature professional neighbors and a responsive landlord. Heating and water included; hydro tenant's responsibility. Ideal for a single professional. Pictures taken before current tenant. (id:53899)
13 Brandelle Lane
Tay Valley, Ontario
Welcome to this beautifully updated Century home, perfectly combining timeless charm with modern comfort. Nestled on a private 4.4-acre lot just five minutes from Perth, this warm and inviting property sits at the end of a quiet private road, separated by a tranquil creek that enhances its peaceful setting. From the moment you arrive, the homes character shines through. The stunning front entrance opens into a bright three-season sun porch the perfect place to welcome guests or enjoy your morning coffee. A convenient side entrance leads into a spacious foyer, thoughtfully designed with an attached three-piece bathroom, ideal for washing up after a day's work in the outdoors or in the detached three-car garage, complete with hydro and a cozy woodstove for year-round comfort. Inside, the heart of the home is the oversized, light-filled kitchen, offering an abundance of counter space and cabinetry. It flows effortlessly into the private dining room, creating a wonderful space for family gatherings and entertaining. The large L-shaped living room is warm and inviting, with soaring ceilings and endless possibilities for relaxation or hosting guests. Upstairs, you'll find four generously sized bedrooms, each filled with natural light and charm, along with a well-appointed four-piece bathroom and the convenience of upper-level laundry. The layout is both functional and welcoming perfectly suited for family living or those seeking a blend of heritage style and modern practicality. The stacked plank construction and updated windows further muffle the hum of the train regardless of proximity- no horns in this area. Outside, the beauty of the property continues. Surrounded by mature trees and open space, it offers a serene country lifestyle just minutes from town. The detached three-car garage provides ample room for vehicles, hobbies, or workshop space, while a versatile storage shed could easily be transformed into a chicken coop or garden outbuilding. (id:53899)
182 O'donovan Drive
Carleton Place, Ontario
Discover this brand new semi-detached bungalow in one of Carleton Place's most desirable new communities - ready Spring 2026. Be the first to live in this thoughtfully designed 2-bedroom, 2-bathroom home, ideally situated on a premium lot just steps from the scenic Mississippi River and nearby parks. Featuring 9-foot ceilings, an electric fireplace, central air, and central vac rough-in, this home combines comfort, style, and modern efficiency. Enjoy a smart, open-concept layout with quality finishes throughout - perfect for those seeking low-maintenance living in a peaceful, well-connected neighbourhood. Mississippi Shores offers the best of both worlds: small-town charm with modern conveniences. Close to shops, restaurants, schools, and major highway access, everything you need is within easy reach. (id:53899)
503 - 3105 Carling Avenue
Ottawa, Ontario
Bright, spacious, and full of potential this 1-bed, 2-bath condo in Ottawas west end offers a smart layout and a chance to make it your own. The living space is open and welcoming, with oversized sliding doors that lead to your private balcony and fill the unit with natural light.The kitchen wraps around three walls, offering tons of counter space and storage. The bedroom is oversized with a large closet and a marble-finished ensuite featuring a soaker tub and gold hardware. Plus, theres a second bathroom for guests. Yes, some finishes could use a refresh (hello, original blue carpet!), but the bones are solid and a little vision could go a long way.The building is clean, quiet, and packed with perks: an indoor pool, gym, and study/work areas. You're close to Bayshore and Carlingwood, the Ottawa River, Andrew Haydon Park, and the future LRT extension. If you're looking for value, space, and a project you can personalize, this one is worth a closer look (id:53899)
1101 - 160 George Street
Ottawa, Ontario
Welcome to suite 1101! A beautiful and bright, modern, and move in ready 2 bed, 2 full bath apartment - this renovated suite places you in the heart of Ottawa life with break taking, unobstructed views of the Parliament Buildings. Perfect for buyers searching for a stylish city unit without sacrificing light, privacy, or convenience. Step inside to a welcoming and warm contemporary kitchen with smooth granite counters, an expansive island, stainless steel appliances, marble back splash, and ample cupboard space. It is an open concept to the dining and living room areas, great for entertaining! Floor to ceiling windows in the living room flood the home with natural light and frame the skyline views; in the evenings the lights of the city and Parliament create an ever-changing backdrop. Hardwood flooring runs throughout the bedrooms, living and dining rooms. The primary suite is a quiet retreat spacious enough for a king bed, double sided closets, and en-suite. Both bathrooms have been elegantly updated with a large walk in shower in the main full 4-piece bathroom. The balcony space has been enclosed with radiant in-floor heated tile that extends the living space. The apartment comes with U/G parking and generous sized storage locker located just across the hall! A real convenience, as only one unit per floor has this accommodation. This elegant building has no shortage of amenities including indoor pool, exercise room, sauna, patio, BBQ facilities, U/G visitor parking spaces, car wash bay, bicycle storage, and 24 hour Security. Just steps outside the building is the iconic Byward Market, and walking distance to the Rideau Center, National Art Gallery, Parliament Hill, the Rideau Canal, restaurants, cafes, and more. Commuting is effortless with quick access to transit, bike paths, and short drives to University, 417, and major employers. Taxes and measurements are approximate and may not factor in jogs or angled walls. (id:53899)
10095 Shaw Road
North Dundas, Ontario
Timeless Stone Estate on 74 Acres of Pure Charm. This property includes a 3 Bedroom, 2.5 bath main home and a 3 Bedroom, 2 bath Guest house. Step back in time without giving up a single modern luxury in this stunning stone home originally built in 1876, beautifully preserved and thoughtfully upgraded to blend historical character with todays conveniences. This property also has a 3 Bedroom/2 Full Bath Guest House with it's own Furnace and Electrical. Nestled on 74 private acres with meticulously cleared trails (approx 5km worth!), this breathtaking estate is truly one-of-a-kind. From the moment you step inside, you'll be greeted by original pine floors, old time character and a warm, inviting atmosphere. The main floor boasts a cozy living room with a wood-burning stove, perfect for crisp evenings, and a powder room cleverly tucked beneath the stairs. The former summer kitchen has been fully insulated and transformed into a chefs dream complete with granite countertops, reverse osmosis system, and a classic gas AGA stove offering additional heat and featuring two burners and FOUR ovens, ready to handle anything from Sunday roasts to holiday feasts. The kitchen entrance also has heated flooring. Upstairs, you'll find three bedrooms, including a private primary suite with its own staircase, a tranquil ensuite bath with heated floors, and thoughtful details throughout. The second level also features a 4-piece bathroom, plus a unique Jack and Jill bathroom offering smart storage and a hidden washer/dryer for added convenience. The exterior is just as dreamy, featuring a newly built porch and railing, 20 x 40 in-ground pool with new stonework, liner, and diving board, surrounded by a relaxing gazebo and tranquil pond. There is a pool heater but not connected or installed (though never used by the sellers), making it easy to extend swim season if desired. (id:53899)
1234 Matheson Road
Ottawa, Ontario
Welcome to this spacious and well-maintained 2-storey home in the desirable Carson Grove community, located directly across from White Rock Park. Offering approximately 1950 sq. ft. of living space plus a finished basement, this property features 3+2 bedrooms, 3 bathrooms, a family room, and a double attached garage. Recent renovations (20242025) include: New kitchen with updated appliances and integrated microwave New blinds throughout, with 5 windows equipped with motorized blinds New hardwood flooring on the main and second levels New baseboards, trims, and interior doors with updated hardware New lighting, fixtures, and ceiling fans Replacement of all window panes (half in 2024, remainder in 2025) Fresh paint throughout New carpet and paint on staircases New powder room on the main floor Two additional bedrooms added in the basement Tankless on-demand water heater (Enercare)Other updates include: Air Conditioner (2022), Furnace (2011), Roof (2015), Air Exchanger (2016), and Siding (2012). Additional feature on this home: 3 family rooms, 2 dens/office spaces (1 in the masterbedroom and 1 in the basement). A rare opportunity to own a renovated home in a family-oriented neighbourhood with park views and excellent amenities nearby (id:53899)
1200 St Laurent Boulevard
Ottawa, Ontario
Profitable Thai Express Franchise in Prime Mall Location, St. Laurent Centre, Ottawa. Incredible opportunity to own a turnkey Thai Express franchise in the heart of one of Ottawa's busiest retail destinations, St. Laurent Shopping Centre. Located in the main food court with high daily foot traffic, this established quick-service restaurant serves approximately 3,000+ customers annually with an average ticket of $20, translating to strong, reliable revenues. Perfect for an owner-operator or couple looking to earn a six-figure income with manageable hours, this business combines national brand power with local customer loyalty. Full franchise training and support provided. Proven systems in place and a modern, fully equipped kitchen included in the sale. Highlights: Prime food court location with heavy mall and transit traffic/Strong customer volume: ~27,000 customers/year at $20.00 average. ticket/Ideal for couples or hands-on owners seeking controlled work hours/Brand recognition with Thai Express franchise system/Full support and onboarding provided by franchisor/Previous QSR or food service experience preferred. A rare, cash-flow positive business in a highly visible, central Ottawa location. Step into a proven operation with upside potential.Serious buyers only. Financials available with signed NDA and proof of funds. (id:53899)
