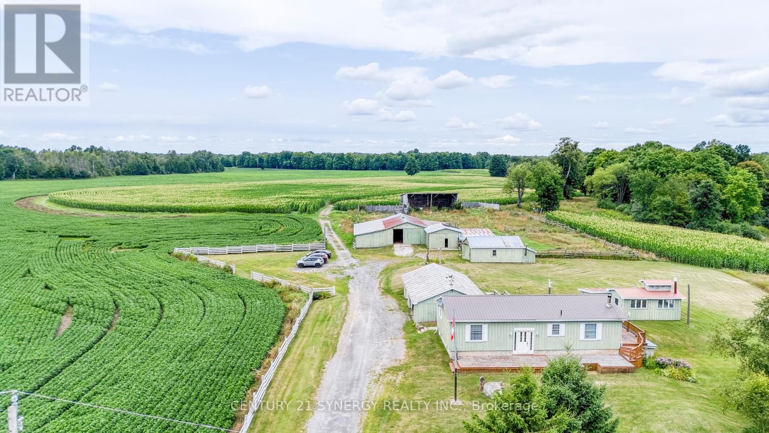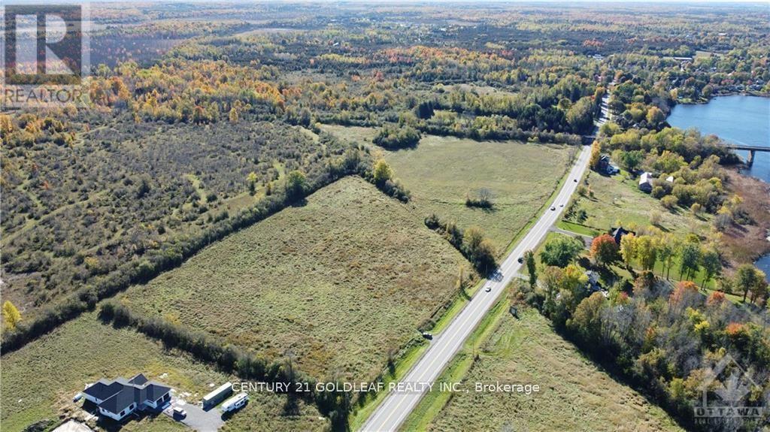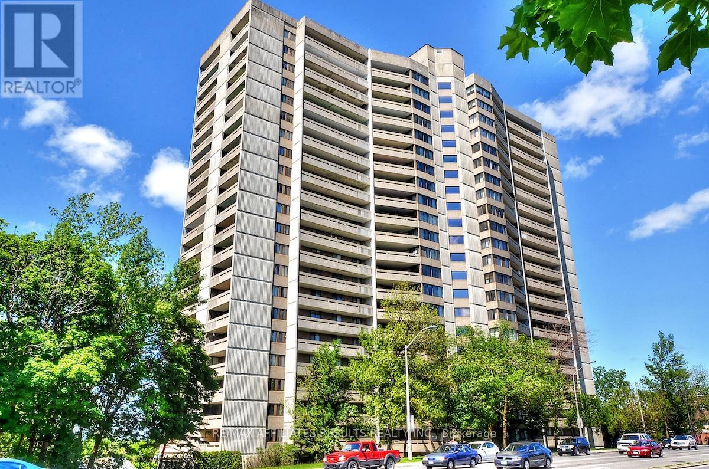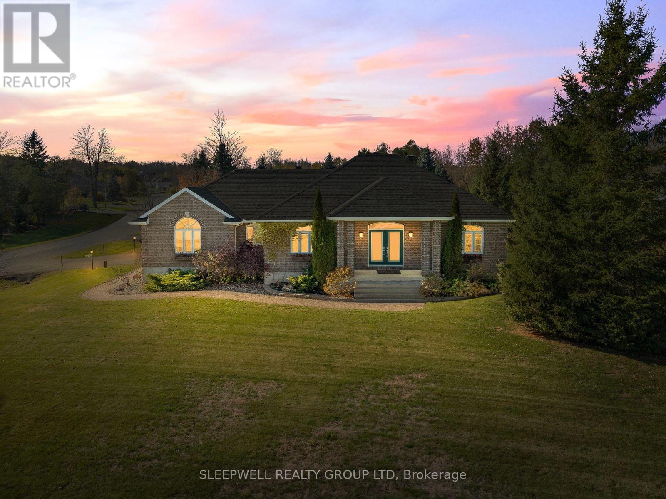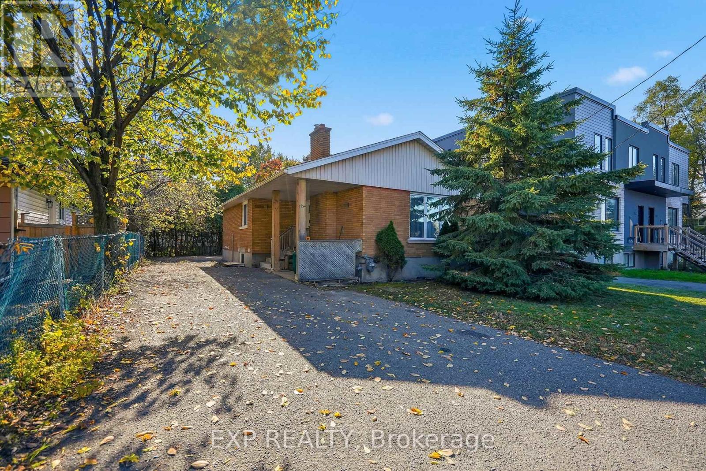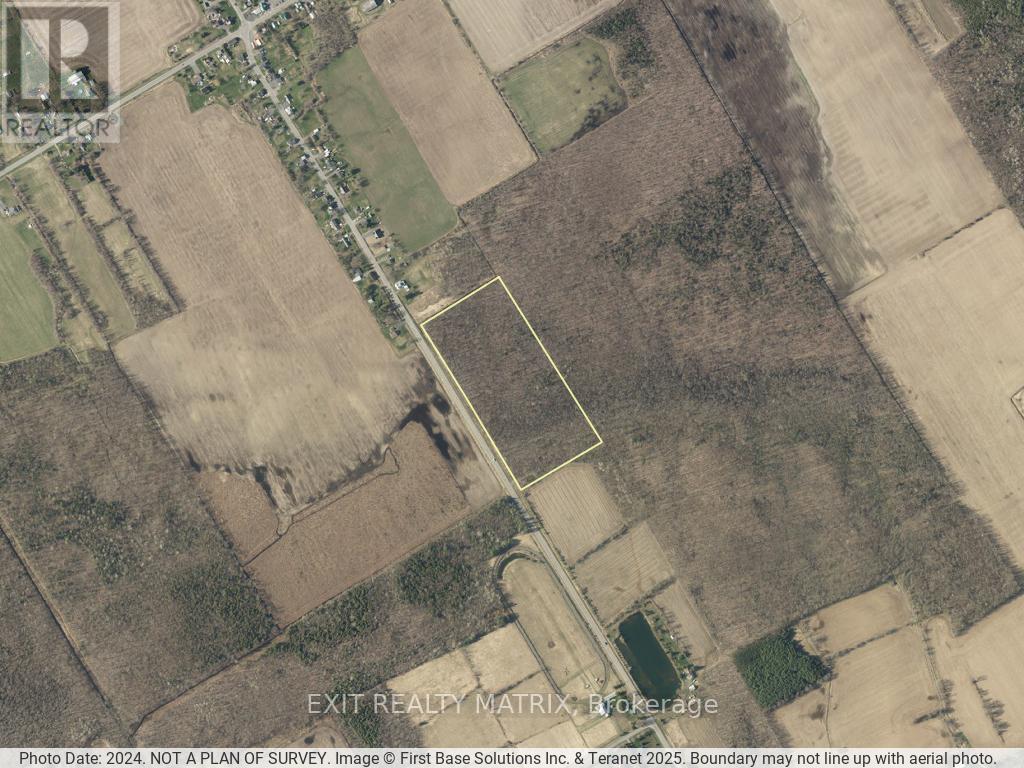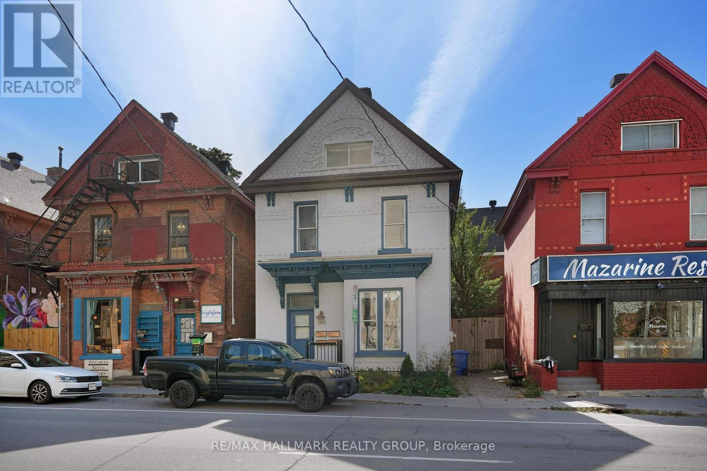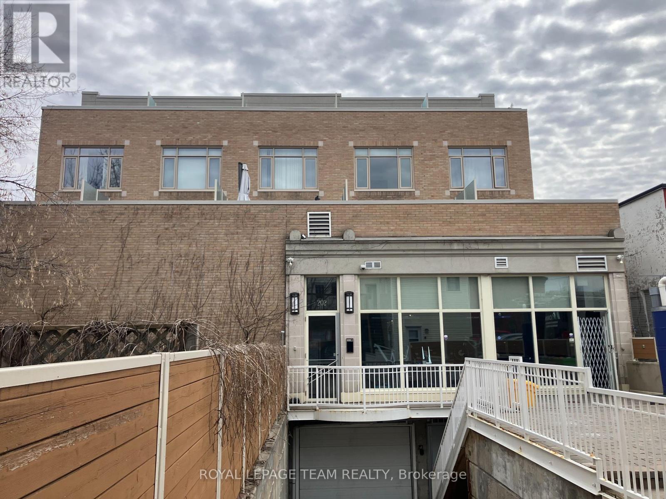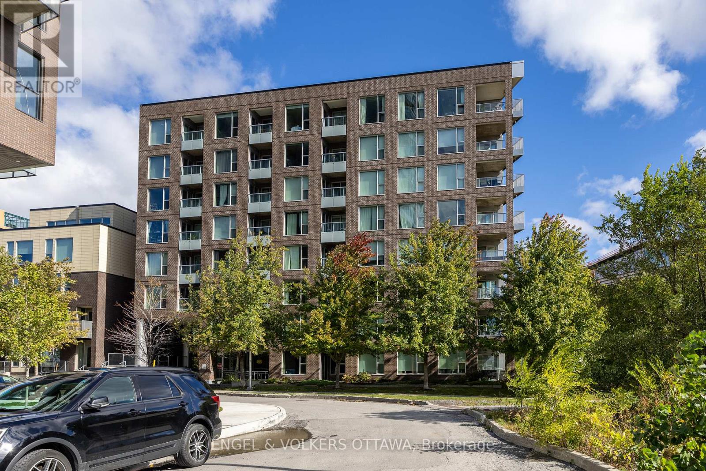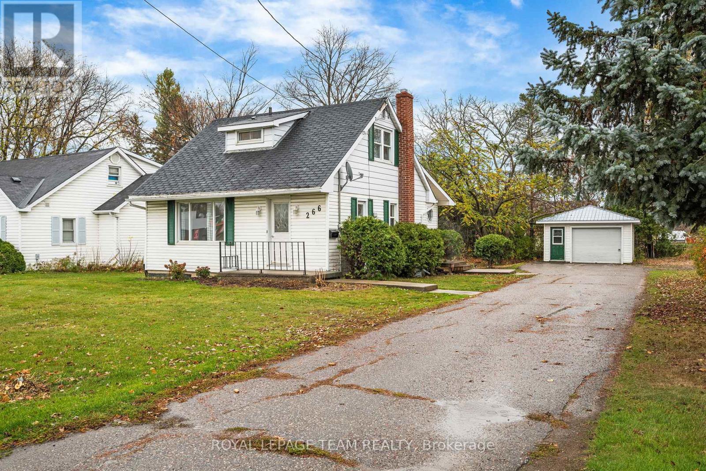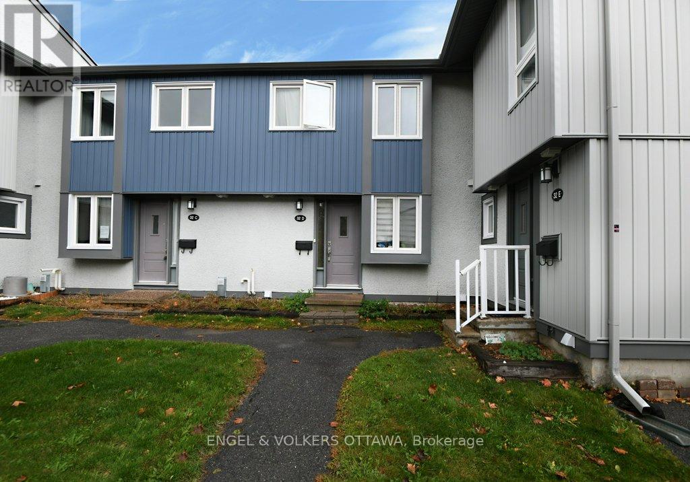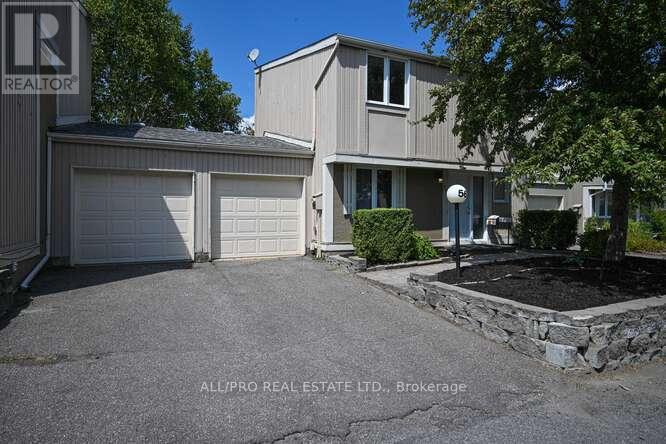1998 Drummond Concession 2 Concession
Drummond/north Elmsley, Ontario
Welcome to this exceptional 155-acre farm, offering a rare blend of agricultural productivity, rural charm, and outstanding versatility all just five minutes from the historic town of Perth. With approximately 75 acres of fertile, tillable land currently planted in a corn and soybean rotation, this property is well-suited for both seasoned farmers and those looking to generate immediate rental income. The existing crop lease is in place and may be continued by the Buyer. The remainder of the land features a picturesque mix of hardwood and softwood forest, perfect for recreational use, trail systems, harvesting, or simply enjoying the peace and privacy of nature. The charming bungalow features two main-floor bedrooms plus a third on the lower level, with a desirable walkout basement that offers excellent potential for a granny suite or in-law accommodation. The home is thoughtfully designed for accessibility, with ramps already installed, main floor laundry, and a bright, open-concept living, dining, and kitchen area that provides a warm and inviting living space for the whole family. A true highlight of the property is the impressive selection of outbuildings that make this farm truly turnkey. A detached three-car garage is equipped with a pony panel, while a separate, fully functional workshop opens the door to countless possibilities whether you're a hobbyist, craftsman, or entrepreneur. The large barn includes three box stalls and is serviced with both water and electricity. It also houses a fully operational sawmill, planer, and dust extraction system, making it ideal for woodworking or value-added farm ventures. The fenced barnyard is ready for livestock, and the fully equipped sugar shack, complete with new pans and all necessary tools, allows you to produce your own maple syrup each spring. Opportunities like this don't come along often book your private showing today and discover everything this incredible farm has to offer. (id:53899)
1094 County 43 Road # 6 Road E
Merrickville-Wolford, Ontario
Discover a rare opportunity to own approximately 8.5 acres of prime land nestled near the breathtaking Rideau River and just steps from the historic Merrickville Lock Station. This expansive, fertile lot offers endless possibilities for your dream home, hobby farm, or lush garden retreat. Enjoy easy access to charming downtown Merrickville, renowned for its unique shops, dining, and cultural heritage. Located at the gateway to the scenic Rideau River system, this ideal location provides convenient boating access to Ottawa, the Rideau Lakes, Kingston, and the St. Lawrence River - perfect for water enthusiasts and adventurers alike. Experience the tranquility and privacy of country living while remaining close to all the amenities Merrickville and the surrounding area have to offer. Whether you envision cultivating your own fresh produce or creating a serene rural escape, this versatile property invites you to bring your vision to life. Survey available upon request. (id:53899)
304 - 415 Greenview Avenue
Ottawa, Ontario
Welcome to The Britannia, where lifestyle meets location! This spacious 3-bedroom + den, 2-bathroom corner unit offers over 1,200 sq ft of bright, with new windows & doors, well-designed living space, complete with two balconies showcasing both sunrise and sunset views. With its smart, functional layout, this condo feels like a bungalow with all the perks, perfect for working from home, hosting guests, or simply relaxing in comfort. Condo living is made easy here, with heat, hydro, and water all included in the condo fees. Enjoy resort-style amenities without ever leaving the building: an indoor saltwater pool, fitness centre, squash court, sauna, billiards room, ping pong room, party/meeting rooms, library, craft room, workshop, hobby room, and three guest suites for visiting family or friends. The community is also pet friendly and welcoming. Outside your door, you'll find the very best of Ottawa living. Steps away are Britannia Beach, Britannia Park, the Yacht Club, Ottawa City Rafting, Farm Boy, shopping at Lincoln Fields, and the TransCanada Trail. Bike paths, green space, and outdoor recreation are all within reach, while quick access to Highway 417, Kichi Zibi Mikan Parkway, and the future Pinecrest LRT station makes commuting a breeze. Underground parking (spot 91)and a storage locker are included for your convenience. This unit is available for immediate occupancy. Book your private showing today and experience condo living at its finest! Some photos virtually staged. (id:53899)
1040 Misty Morning Lane
Ottawa, Ontario
Welcome to 1040 Misty Morning Lane, a beautifully maintained bungalow in the highly sought-after Sunset Lakes community in Greely. Set on a picturesque lot, the property features a unique mature tree that becomes a charming photo spot each fall. Step inside to a bright and inviting main living area filled with natural light and beautiful hardwood floors. The kitchen offers granite countertops, ample cabinetry, and plenty of prep and storage space Just off the living room, the sun-filled sunroom provides the perfect place to relax and enjoy views of the yard. The primary bedroom retreat offers high ceilings, a large walk-in closet, and a private ensuite complete with a soaker tub. Two additional well-sized bedrooms and a full bathroom complete the main level. The finished lower level features a generous family room-ideal for movie nights, a play area, or a home gym. The unfinished portion provides excellent flexibility: create additional living space or take advantage of the substantial storage area. The home also includes a spacious attached 2 car garage, offering convenience and additional storage. Living in Sunset Lakes means enjoying a resort-style community with exceptional amenities, including four spring-fed lakes, 3.6 km of jogging trails, acres of pine trees, two tennis courts, swimming pools (including a wading pool), waterfront parks, a beach and sundeck, play structure, and a volleyball court. A truly special place to call home. (id:53899)
1554 Baseline Road
Ottawa, Ontario
Incredible Investment Opportunity! All brick bungalow with legal secondary unit in prime rental location! Amazing cashflow grossing over $6,200/M! 3 Bed 1 bath upper unit and unique 3 bed 3 bath lower unit. Upper unit features 3 spacious bedrooms, a large living room, updated kitchen and 4pc bath. The lower level apartment is uniquely designed with a common full kitchen & 3 spacious bedrooms each with a wet bar and full ensuite bath bringing in nearly $3,800/M in rental income. Bus service at your doorstep, minutes walk to Algonquin and all the amenities of College Square & Merivale Rd. Great access to the highway for easy commuting by car, bus or bike! Amazing future development potential on this 50ft x 98ft lot. New proposed zoning of MS2 (Mainstreet Zone 2) allowing for a large multi unit mixed use building. Turn key investment property- enjoy great cashflow while watching your land value soar in the years to come! (id:53899)
Lot6 Con3 County 12 Road
South Stormont, Ontario
18.38 acres along county rd 12 just south of Lunenburg. (id:53899)
286 Kent Street N
Ottawa, Ontario
See link for walkthrough and floor plans. Cash cow downtown with opportunity galore! Updated with flair this profitable Fourplex already cashflows positive! This building would also make an excellent Airbnb being walking distance to everything touristy Ottawa has to offer including Parliament, the Byward market, Elgin st and the Canal. Four updated one bedroom apartments, including one 2 storey loft style gem! Each unit has their own laundry and hydro meter. Commercial zoning gives this building SO many possibilities! A great addition to your portfolio. Income and expense sheet available upon request. (id:53899)
26 - 202 St Patrick Street
Ottawa, Ontario
URBAN VIBES - LOFT LIVING! Exactly the lifestyle you've been dreaming of with this rarely available, ultra-stylish two-storey loft condo in the heart of Ottawa. Wake up to soft natural light streaming in and enjoy your morning coffee on a private terrace overlooking the iconic Notre Dame Cathedral Basilica. Right outside your door, explore a neighbourhood that has it all: from gourmet dining to casual bites, boutique shops to a shopping mall, hidden courtyards, art galleries, live music, and vibrant street life. Located steps from the NAC, Rideau Centre and LRT, with easy access to bike paths and public transit, you're truly connected to everything Ottawa's core has to offer. Step inside and feel the good vibes! The space is bright, open, and thoughtfully curated for modern living. Entertain with ease in the airy main level, or unleash your inner chef in the sleek kitchen, finished with quartz countertops. The second bedroom offers flexible functionality perfect as a home office/den, guest suite, additional living space or a cozy reading nook. Upstairs, the lofted primary suite serves as your private urban retreat, complete with a walk-in closet, a stylish 3-piece bathroom, and natural light cascading from a rooftop skylight. Additional highlights include : huge skylight, in-unit all-in-one laundry, heated designated underground parking, hardwood throughout, open and a spacious terrace. This turnkey, low-maintenance, lock-and-leave condo is ideal for professionals, creatives, or anyone seeking the vibrant downtown lifestyle with a refined sense of style. Every detail of this residence is crafted for elevated city living! (id:53899)
802 - 300c Lett Street
Ottawa, Ontario
This Tulip Model suite at 802-300C Lett Street is a beautiful 2-bedroom, 2-bath condo in LeBreton Flats, with stunning views of the water, greenery, downtown Ottawa, and the incredible newly built Ottawa Central Library. Built in 2015, the unit features floor-to-ceiling windows, hardwood floors, quartz countertops, stainless steel appliances, and kitchen pot lights. Two balconies offer great outdoor space, perfect for relaxing or entertaining. The primary suite has an ensuite and generous closet, while the second bedroom works well for guests or a home office. Added features include California closets, upgraded washer and dryer, in-unit laundry, underground parking with a Level 1 EV charger, and a storage locker. Residents enjoy premium amenities including a gym, outdoor pool, rooftop terrace, party room, and concierge, all steps from the Ottawa River, LRT, bike paths, and the upcoming LeBreton Flats redevelopment, perfect for fans of the Ottawa Senators with the major events centre that is being built! (id:53899)
266 Daniel Street S
Arnprior, Ontario
This rare find property is located in Arnprior Ontario. Situated in one of the busiest locations in town this property can be positioned as the site for your business or for commercial or residential tenants. This is a mixed use zoning allowing for a broad spectrum of uses residential and commercial uses. Surrounded by retailers such as Canadian Tire, LCBO, Tim Hortons, Pet Value, McDonalds, Metro and many more recognizable names. Possible Land assembly opportunity for those that want to redevelop this site. (id:53899)
32d Benlea Drive
Ottawa, Ontario
Discover the potential at 32D Benlea Drive - a three-bedroom, two-bathroom condo townhome with great bones and a functional layout. The main level offers a full bathroom, spacious living and dining areas, and access to a private, fenced terrace patio-ideal for relaxing or entertaining outdoors. Upstairs, you'll find three comfortable bedrooms and another full bath. While the home would benefit from updates, it offers solid structure and endless potential for customization. The location is a highlight-set beside a walking and biking trail with easy access to parks, schools, and transit. With one parking space included and a layout that works for a variety of buyers, this is a fantastic opportunity to add value in an established, well-connected community. Pets are permitted. (id:53899)
56 Jackson Court
Ottawa, Ontario
**56 Jackson Court** Affordable & Move-In Ready! Perfect for first-time buyers or downsizers, this well-maintained home offers unbeatable value in a sought-after neighbourhood. Enjoy the privacy of no rear neighbours, a rare oversized double garage with three doors (including backyard access), and a low-maintenance lifestyle with community pool and water included. The main floor features a den, powder room, dining room with two-sided brick fireplace with electric insert that opens to a private, fully fenced courtyard ideal for relaxing or entertaining. The eat-in kitchen has plenty of space and direct access from the garage. Upstairs are three generous bedrooms with ample closets, 4 piece bathroom while the finished basement offers a nice size family room, laundry/utility room and bonus storage. Walk to schools, shopping, restaurants, recreation, and trails. A fantastic opportunity to own a spacious home in a prime location at a great price. (id:53899)
