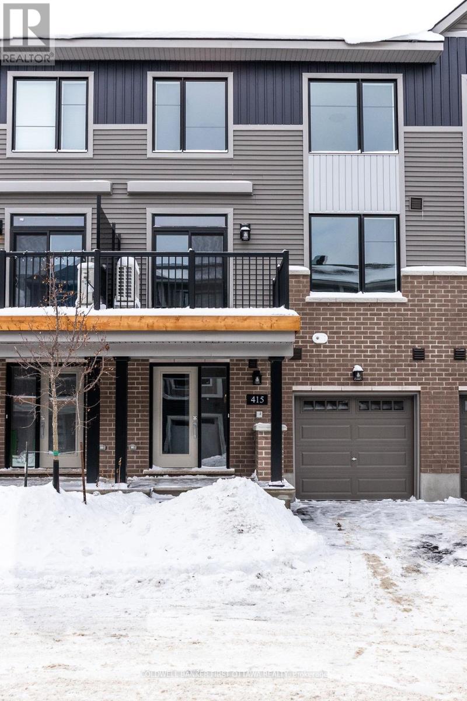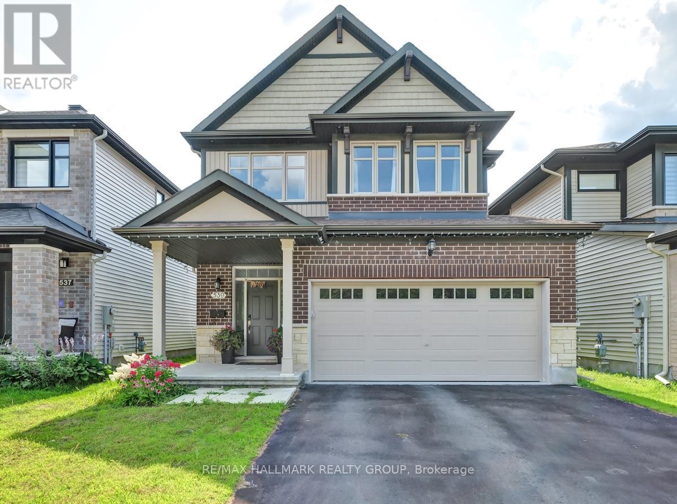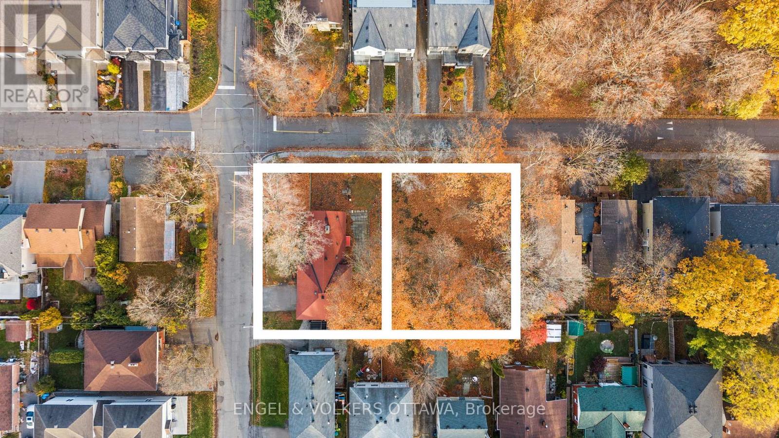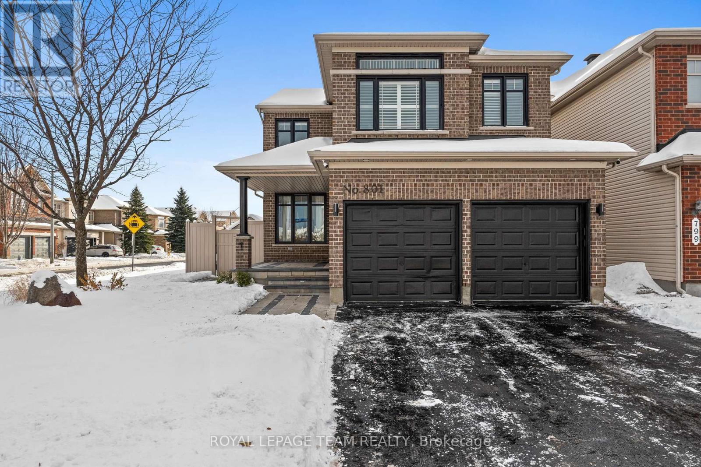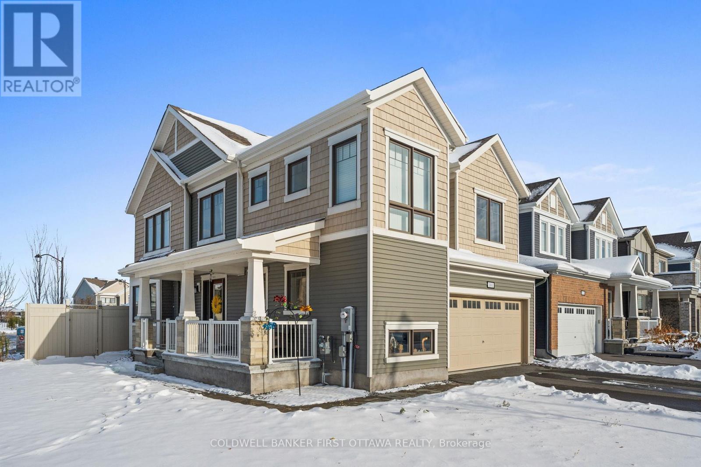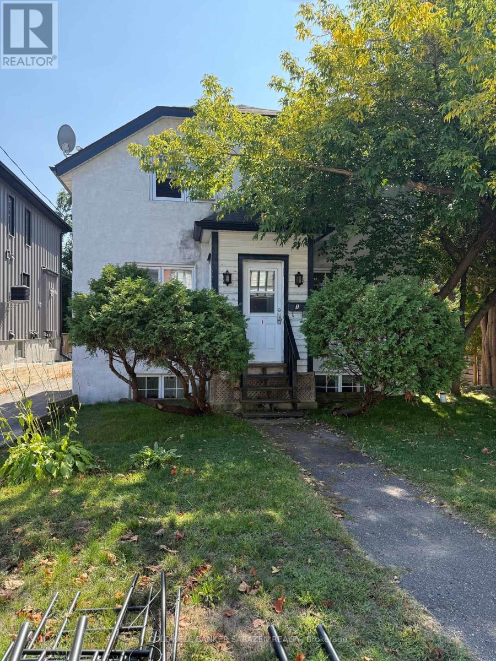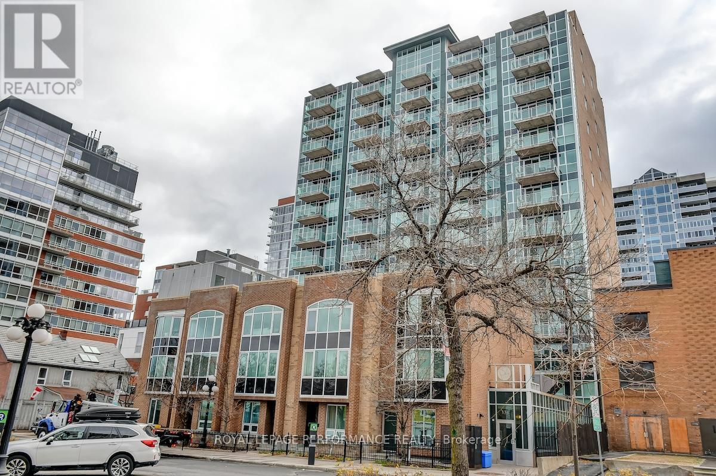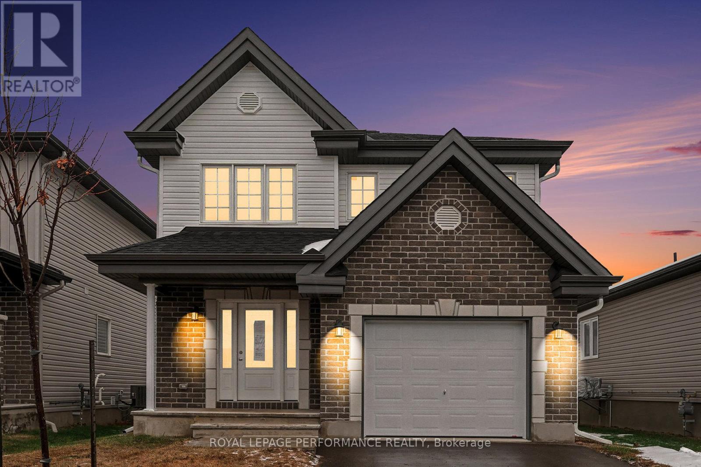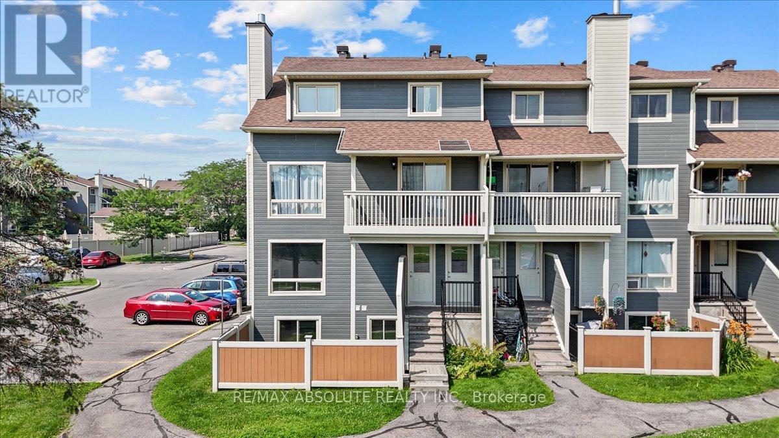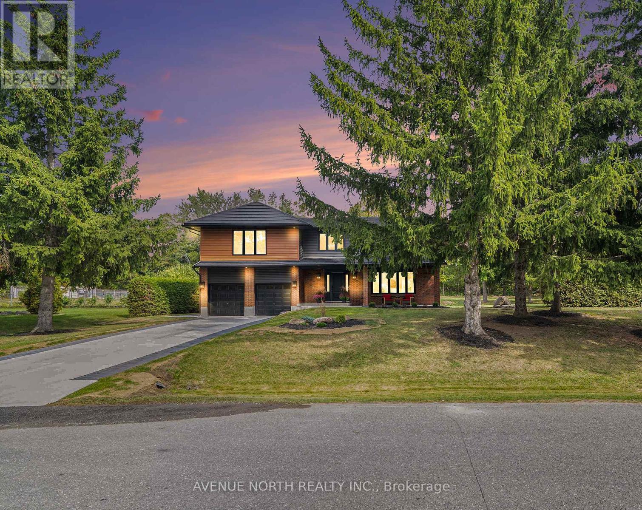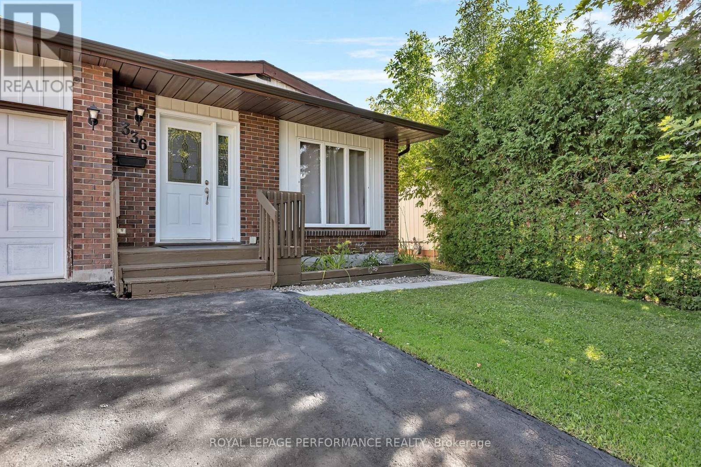50 Angel Heights
Ottawa, Ontario
PREPARE TO FALL IN LOVE with this stunning 2020-built detached home set on a premium 45 ft X 112 ft lot, showcasing a modern contemporary elevation and upgraded with over $100,000 in premium finishes. The main floor offers a perfect blend of functionality and style, featuring a dedicated living room, formal dining area, spacious family room, and a gourmet kitchen with quartz countertops, upgraded backsplash, walk-in pantry, premium cabinetry, gas stove, and top-quality appliances. Elegant upgraded light fixtures and rich hardwood flooring flow seamlessly throughout the main level, staircase, and second-floor hallway, creating a warm and sophisticated atmosphere. Upstairs, retreat to the luxurious primary suite, complete with a spa-inspired 5-PIECE ENSUITE featuring a GLASS STANDING SHOWER, SOAKER TUB, and DOUBLE VANITY SINKS. You'll also find other THREE generously sized bedrooms, a 3-piece bathroom, and a versatile LOFT , ideal for a home office or reading nook. The fully finished basement expands your living space even further - perfect for a home gym, office, or recreation area, and includes a 3-piece rough-in for a future bathroom. Step outside to a fully fenced backyard designed for comfort, privacy, and style - an ideal space for entertaining or unwinding. All of this is just steps from scenic trails and parks, and only minutes from all the amenities Stittsville has to offer. (id:53899)
415 Silverberry Private
Ottawa, Ontario
Be the first to live in this newly built stacked townhome offering modern design and comfortable living. This thoughtfully designed home features 2 spacious bedrooms and 1.5 bathrooms, perfect for professionals, couples, or small families. The open-concept main floor boasts a bright living and dining area, complemented by a contemporary kitchen with modern finishes and ample storage. A convenient main-floor powder room adds functionality for everyday living and entertaining. Upstairs, you'll find two well-sized bedrooms with generous closet space and a full bathroom finished with sleek, modern touches. Located in a desirable and growing community close to shopping, transit, parks, and other amenities. Ideal for tenants seeking comfort, style, and convenience. (id:53899)
910 - 101 Queen Street
Ottawa, Ontario
Welcome to Unit 910 at 101 Queen Street - the pinnacle of Ottawa luxury living. This stunning 2-bedroom, 2-bathroom corner suite offers an elevated lifestyle in the heart of the capital, with sweeping views of the downtown skyline framed by floor-to-ceiling windows and a private corner patio perfect for morning coffee or evening unwinding. Inside, the unit showcases high-end finishes throughout, including rich hardwood flooring and two beautifully appointed full bathrooms designed with premium materials. The thoughtful layout provides both comfort and sophistication, ideal for professionals or anyone seeking an urban sanctuary steps from it all. Located just moments from Parliament Hill, federal office buildings, boutiques, restaurants, shopping, recreation, and the future home of the Ottawa Senators, this address places you at the centre of the city's most exciting developments for years to come. 101 Queen Street is renowned for offering Ottawa's most expansive amenity collection, including a private movie theatre, a full indoor fitness centre, professional office and co-working spaces, a rejuvenating sauna, and the iconic and private access Sky Lounge overlooking Parliament Hill. This is more than a condo - it's a lifestyle defined by elegance, convenience, and unmatched access to the best of the city. Unit 910 at 101 Queen Street invites you to experience luxury living at its finest. (id:53899)
539 Compass Street W
Ottawa, Ontario
Welcome to 539 Compass in the desirable Trail's Edge community. This exceptional 2017-built Richcraft home showcases high-end designer touches and builder-installed premium upgrades. It features 4 bedrooms plus a loft and 3.5 bathrooms, offering ample space for comfortable living. The open-concept main floor boasts 9-foot ceilings, hardwood flooring, and large windows that flood the home with natural light. The formal dining area and spacious living room are perfect for entertaining, centered around a cozy gas fireplace. The tastefully designed chef-style kitchen includes quartz countertops, stainless steel appliances, upgraded cabinetry, and a walk-through pantry. Two separate sitting areas on the main floor, along with a convenient laundry room adjacent to the mudroom, enhance functionality. The second floor features a versatile loft that is ideal for a home office. The primary bedroom is a luxurious retreat featuring a stunning 5-piece en-suite and a walk-in closet, while the three additional bedrooms share a full bathroom. The lower level features a finished basement with a full bathroom and ample storage. Current photos were taken before tenant occupancy. Available for rent from February 1st, 2026. (id:53899)
1347-1 - 1351 Marchand Street
Ottawa, Ontario
Bright and well-maintained one-bedroom, carpet-free apartment with a private backyard, offering comfort, functionality, and low-maintenance living. This inviting unit is ideal for tenants seeking a clean, quiet, and well-managed home. The apartment features in-suite laundry and new appliances, including a fridge, stove, washer, and dryer. The carpet-free layout provides a modern look and is easy to maintain-perfect for those who prefer hard-surface flooring throughout. A rare highlight of this unit is the private backyard, offering valuable outdoor space not commonly found in one-bedroom rentals-ideal for relaxing or enjoying fresh air. One parking space is included. Water and heating are included in the rent, while the tenant is responsible for hydro (electricity) only. The unit is non-smoking, small pets are welcome, and winter maintenance is professionally managed to ensure safe and easy access year-round. An excellent opportunity for a responsible tenant looking for a move-in-ready apartment with outdoor space in a well-maintained property. Measurements are approximate (id:53899)
00 Alpine Avenue
Ottawa, Ontario
This unique package includes two properties -- 00 Alpine Avenue and 2626 Elmhurst Street. Discover an exceptional opportunity in the sought-after neighbourhood of Queensway Terrace North. This lot, located at 00 Alpine Avenue, (Pin# 039590243) is being sold with 2626 Elmhurst Street (Pin#039590242). Together, they create a remarkably flexible and expansive redevelopment site featuring a beautifully treed lot that adds natural privacy and long-term appeal. With a combined frontage of 172.54 feet and versatile zoning, this property welcomes a wide range of possibilities. Whether you're planning a multi-unit development, custom infill project, or strategic land-banking for long-term growth, this site offers the scale and flexibility developers are looking for. Located in a high-demand area, this property is steps to Frank Ryan Park, very near to Lincoln Fields' new transitway station, and close to major shopping hubs like Bayshore and Carlingwood. Quick access to both the 417 and the Sir John A. Macdonald Parkway adds unmatched convenience for future residents. With a neighbourhood experiencing steady growth and strong buyer demand, this is a unique opportunity to build, invest, or hold. Opportunities of this scale don't come to market often. (id:53899)
1598 Botsford Street
Ottawa, Ontario
Welcome to this amazing 2 storey brick home!The property has just undergone renovations and boasts 2 bedrooms with 2 full baths. The main floor has two living areas, one would be a great office or den. Adjacent the kitchen and off of the dining room are patio doors that lead to a brand new deck that you can enjoy your morning coffees on. The kitchen is fully renovated with new Italian tile floors, a calacatta quartz island, all brand new appliances and a side entrance that connects to the laneway. Snow removal included! This home has all new spray foam insulation which will keep the property warm during these winter months. All new custom blinds also. The lot is fenced in and has hedges which make it ultra private. Conveniently located near CHEO, TOH transportation, train yards shopping, bike paths, parks and schools. Obviously all of my community! If you move here you will never want to leave. (id:53899)
373 River Landing Avenue
Ottawa, Ontario
YOUR NEW LIFESTYLE AWAITS: Turnkey Luxury in Half Moon Bay Under $900K! Stop dreaming and start living! Welcome to 373 River Landing Avenue, a spectacular, turnkey executive home where every detail has been thoughtfully designed for modern luxury and effortless living. At over 3,000 sq.ft. of finished space (including basement w/ full bathroom), a double garage, and a finished backyard oasis, this home presents a non-negotiable value. The moment you step inside, you feel the quality. The main level offers unparalleled flexibility, featuring a sun-drenched home office or guest suite, a formal dining space, and an open-concept living area built for flawless entertaining. Create memories in the gourmet kitchen, boasting quartz, stainless steel, and a custom wine rack, all flowing to the cozy family room with a gas fireplace.Upstairs, the home transforms into your private sanctuary. Discover four generous bedrooms, including a truly luxurious primary retreat with a spa-like 5-piece ensuite and walk-in closet. The versatile loft/den is an ideal study zone or upper-level media room, complemented by convenient second-floor laundry. Beyond the interiors, the professionally landscaped backyard is ready for summer evenings, complete with stonework, a stunning gazebo, and a pergola. Nestled on a quiet, family-friendly street, you are steps from the Jock River, parks, and all of Barrhaven's amenities. This is more than a home; it's a completely finished, low-stress luxury lifestyle ready for you to enjoy. Move in, unpack, and relax. Book your showing for this rare gem today! (id:53899)
521 Galanthus Walk
Ottawa, Ontario
Welcome to this brand new 1,790 sq. ft. Nova End townhome in Kanata near the Technology Park. Bright end unit with nine-foot ceilings, hardwood on the main level, oversized windows, LED lighting and a smart thermostat. The kitchen offers LG stainless steel appliances, a pull-out faucet and an oversized quartz countertop. The second level includes wall-to-wall Berber-style carpet and a convenient laundry area. Finished basement recreation room. Ceramic tile in the foyer, powder room and bathrooms. Includes garage door opener, window rods and bathroom blinds. Snow removal for the laneway is included for the first year. Excellent location close to high-tech employers, schools, parks and shopping. Tenants are responsible for heat, hydro, water and sewer, internet, tenant insurance, lawn care, furnace filters, light bulbs, general cleanliness and minor maintenance caused by normal use. Brand new, never lived in and move-in ready. A clean start for the right tenant. Some photos have been virtually staged or enhanced to illustrate furniture placement and exterior finishes. (id:53899)
801 Bowercrest Crescent N
Ottawa, Ontario
OPEN HOUSE SUN 2-4PM! Imagine life in a truly turn-key executive home where modern luxury meets unparalleled family convenience. This spacious 4-bed, 3-bath residence, built in 2010 and lovingly transformed into a high-end property, offers exceptional value and peace of mind. Location, location, location! On a premium corner lot in a prime, sought-after neighbourhood, this home offers true walkability to excellent schools, parks, and shopping, making daily life effortless. Enter through the spacious foyer, highlighted by a dramatic curved staircase. The practical main floor features a blend of gorgeous ceramic tile and natural hardwood. At the heart of the home, the chef's kitchen with stone counters and a large island opens effortlessly to the family room, complete with a cozy gas fireplace. A newly built, highly functional main-level laundry room adds convenience. Upstairs, the entire second level features new, high-end luxury vinyl plank flooring and upgraded ceramic tile, perfect for durable family living in great style. All bathrooms are remodelled (2022-2024), delivering a contemporary, spa-like experience. The primary suite is a sanctuary with walk-in closet, a stunning ensuite with dual sinks, designer tiling, and a lux standalone tub. Enjoy fantastic curb appeal supported by recent, low-maintenance updates: elegant new interlock walkways and hardscaping (2024), and an easy-care PVC fence (2025). Step outside to your south facing, oversized oasis featuring a sparkling in-ground salt water pool with stamped concrete pool deck. Smart infrastructure updates ensure peace of mind: New AC (2020) and pool upgrades (New Pump 2024, Sensor 2025, Jandy energy wise remote system). The fully finished lower level offers limitless potential for an office, gym, second kitchen, craft room, or media zone. This home is spacious, updated, and perfectly situated to enrich your family's life. Book your private viewing today! 801 Bowercrest Crescent may be your new address! (id:53899)
44 Sienna Private
Ottawa, Ontario
A fully furnished, move-in-ready townhouse in a location that truly works for your lifestyle. This renovated 3-bedroom, 2.5-bath home offers clean, modern finishes, a contemporary kitchen, and an easy open layout designed for real life. Set in Central Ottawa, you're minutes to Hurdman Station, Train Yards, the General Hospital, and CHEO-cutting down commute time and giving you more time at home. Quiet, convenient, and effortlessly connected, this is city living done right. (id:53899)
131 Cherryhill Drive
Ottawa, Ontario
A BREATHTAKING private family retreat awaits! This is the ideal urban escape situated on over 2 acres in one of Ottawa's most beautiful estate communities! The circular PAVED driveway guides you towards a residence that demands attention! Strategically situated, professional landscaped, stone & stucco surround PLUS the gorgeous mature trees provide a memorable first tranquil impression! In floor heat can be found in the separate garage- an enthusiasts dream! Spanning approximately 7000 square feet of finished space, this home represents the pinnacle of modern luxury! The thoughtful floor plan offers meticulous craftsmanship, floor to ceiling windows, a 2 story GREAT room, 10 foot ceilings on the main & 9 on the upper & lower level & 8"oak hardwood. The Deslaurier kitchen was designed for both style & function, it offers TOP of the line Chef's appliances, everything on your DREAM WISH list & more INCLUDING the most amazing walk in pantry you have seen! The oversized patio doors allow for seamless indoor/outdoor living & guide you to the AMAZING outdoor living area! The 2 sided fireplace allows dining to become an experience in the formal dining room! PLENTY of enviable designs throughout including the mudroom & laundry room (2 washer & 2 dryers)! This home offers 2 primaries- 1 on the main & one of the 2nd! 5 bedrooms, 4 ensuites PLUS 2 powder rooms & a MAIN floor office! The glass used within the home enhances the feeling of spaciousness throughout especially on the staircase & the landing! The 2nd floor primary retreat offers a fireplace, private balcony, INCREDIBLE walk in closet & a SUPER LUX 5 piece ensuite. ALL baths offer heated floors. The FULLY finished WALKOUT lower level is an absolute masterpiece with OVER 2000 SF of finished space, glass walls in the gym & the large open area is SURE to impress! 200 amp, 20Kw Generator, Top of the line water filtration system, auto lighting & window blind system controlled through the Lutron app. NO expense spared! (id:53899)
2298 James Craig Street
Ottawa, Ontario
A true 5-bedroom bungalow with a separate-entrance 2-bed in-law suite, perfect for multigenerational living, co-ownership, extended family, or short-term airbnb stays with their own entrance while you enjoy main floor. Open house Sunday 21th of December 2025. Set on a large, tree-lined lot with a peaceful creek, this home combines country charm with exceptional flexibility. Imagine your basement airbnb and getting up to $2,700 per month in short term rentals while you enjoy 3 bedrooms updstairs. The main floor features 3 bedrooms, hardwood floors, a bright living/dining room with a gas fireplace, and a newer kitchen with both front and side entries. The principal bedroom sits in its own private wing and feels like a retreat, complete with a sitting area, fireplace, and direct access to the yard. The lower level offers a spacious in-law suite with its own entrance, kitchen, laundry, bathroom, and two bedrooms - ideal for visiting family, aging parents, adult children, or potential short-term rental use (not a legal secondary dwelling for long-term third-party tenancy). Two decks with nature views, an attached garage, two sheds, and a 2024 roof round out this well-maintained property. Much of the open area on the left of the home while facing the home can be your yard if you are the fortunate buyers. A versatile and welcoming home offering space, privacy, and multigenerational convenience, just minutes from the city. (id:53899)
101 Reliance Ridge
Ottawa, Ontario
Welcome to 101 Reliance Ridge - a stylish 3-bed + LOFT home in Kanata's sought-after Emerald Meadows/Trailwest community. Tucked on a quiet corner lot, this home blends modern comfort with everyday convenience in a family-friendly neighbourhood, just steps to schools and parks and the occasional kid-powered lemonade stand. Step inside from the covered porch to a huge welcoming tiled foyer and an open-concept main level with big bright windows. The kitchen features granite countertops, a spacious walk-in pantry, and a perfect view of the action in the living and dining areas - so you can cook, chat, and keep an eye on the snacks all at once. From the dining room, step out to your oversized deck with built-in benches and planters - ideal for morning coffee, weekend barbecues, or channeling your inner gardener. Upstairs, the primary suite offers a walk-in closet and a spa-like ensuite with double sinks, soaker tub and separate glass shower. You'll also find 2 additional bedrooms and a versatile loft space that you could use as a home office, reading nook, or the treadmill's final resting place. You'll also enjoy the convenience of a double garage with inside access, and the untapped potential in the basement which is all ready to be finished with added framing/electrical and a bathroom rough-in. Located close to top-rated schools, parks, walking trails, and convenient shopping, this home offers a fantastic balance of community charm and suburban ease - where comfort, style, and good living come naturally. (id:53899)
806 March Road E
Ottawa, Ontario
Charming Heritage Commercial Building for Sale. Well-maintained heritage building featuring three renovated floors with Commercial/Retail zoning, ideally located on a highly visible corner lot. Currently tenanted, offering an excellent investment opportunity or a perfect option for an owner-operator. Conveniently located close to Kanata North with on-site parking. Flexible layout allows you to run your business on one level while generating rental income from another. A rare opportunity in a high-traffic, desirable area. (id:53899)
320 Westhill Avenue
Ottawa, Ontario
Ideally located on a peaceful, low-traffic dead end street surrounded by quality infill developments, this 50 x 99 lot offers exceptional potential in one of Ottawa's most desirable areas. The property currently features a 5-bedroom triplex consisting of two spacious 2-bedroom units and a 1-bedroom basement apartment with above-grade windows. The building includes gas heating and upgraded windows (2020). Its prime location is just a short walk to the vibrant Wellington Street West strip, known for its boutique shops, cafés, and restaurants as well as easy main road and highway access. This centrally located, unique property presents an excellent opportunity for investors, developers, or owner-occupiers alike whether you're looking to generate rental income or redevelop in a growing neighbourhood. Close to excellent schools, shopping, transit, and the Ottawa River, this property combines convenience, character, and long-term potential. This property could accommodate 2 semi detached units with 25x99 ft lots and potentially up to 6 units as apartments. (id:53899)
172 Visor Private
Ottawa, Ontario
Available for immediate occupancy. Welcome to 172 Visor Private! Absolutely stunning, three story, EQ Luna Model City Townhome in sought after and popular Stittsville! Built in 2021, this 2 bedroom, 1.5 bath boasts a modern design and beautiful features, including an attached garage with garage door opener as well as a balcony of the living and dining area. The home is filled with natural light with north facing windows. The kitchen is tastefully designed with white cabinetry, white tile black splash, high-shine granite countertops, pot lights, and 9 foot ceilings. Large bedrooms with oversized windows, with the primary bedroom having a large walk-in closet. Washer and dryer are conveniently located on the third level off the bedrooms. Landscaping is maintenance free with river rock, perennial shrubs and ornamental grasses.Come live in this popular, family, friendly neighborhood, surrounded by nearby parks, schools, major shopping, Canadian Tire Centre, transit and much more! Freehold with association fee, which includes road maintenance.Flooring: Ceramic flooring on main level, hardwood on second level and carpeting on stairs and bedrooms.Including air conditioning, window blinds and eavestrough. Private road fee of $145.70/month for maintenance and garbage. (id:53899)
103 - 134 York Street
Ottawa, Ontario
Spacious 890 square foot, 2 bedroom, 2 full bath, main floor condo at York Plaza, ideally located in the Heart of the Byward Market close to all the amenities, groceries, restaurants, entertainment, shopping. Unit features open concept living/dining room with sliding door to rear terrace space. Kitchen with breakfast bar. In-unit laundry. Primary bedroom with 4pce ensuite bath. 2nd generously-sized bedroom and another 3pce bathroom. Building amenities just down the hall, includes exercise room, party/meeting room & courtyard. Storage locker included (Level B, #101). Easy to show. (id:53899)
359 Trillium Circle
Alfred And Plantagenet, Ontario
Welcome to 359 Trillium Circle in the quiet community of Wendover. This three bedroom, two bathroom home sits on a large lot with a big backyard, offering plenty of space for a growing family. With solid fundamentals and incredible possibilities, this property presents an excellent opportunity for investors or buyers looking to add their own personal touches through thoughtful improvements. The laundry room is conveniently located alongside the powder room on the main floor. The unfinished basement is a wide open space, ready to be finished and transformed to suit your needs. It is vacant and is be ready for a quick sale. All of this is located approximately forty minutes to Ottawa, in a peaceful small town setting. Offers, if any, will be reviewed on December 23rd at 4:00PM. (id:53899)
507 Drummond Road
Mississippi Mills, Ontario
Down a peaceful, tree-lined driveway awaits this beautifully preserved brick farmhouse tucked away on 100 acres of privacy & pastoral beauty. Perfectly blending heritage character with thoughtful updates, this 4-bedroom, 2.5-bath home exudes warmth, charm, & craftsmanship at every turn. The inviting main floor features a spacious, eat-in kitchen complete with stunning custom cherry cabinetry, granite counter tops & a Findlay foundry stove that serves as the true focal point of the room. A cozy family room overlooks the backyard & includes a wood-burning fireplace & direct access to the 66' deep attached garage which includes a poured floor, workshop area, & loft storage. The main level also offers a large dining room, formal living room, a convenient full bathroom with shower, & a den, ideal for a home office or quiet retreat. Upstairs, you'll find four generous bedrooms, each filled with natural light & character. The primary suite features an ensuite with an air- jet tub, while the additional 4-piece bath offers both a clawfoot tub & a separate shower. A dedicated laundry room & access to a third storey attic space, waiting to be transformed. This home is rich in detail, with high ceilings, original pine floors, transom windows above interior doors, intricate moldings that honour its heritage & authentic fixtures showcasing its timeless beauty. Outside, you'll find a large barn, well-fenced pastures, & serene meadow views. Centrally located just minutes to Carleton Place and Almonte, this property offers the best of country living with easy access to town amenities. Whether you're seeking a family homestead, a hobby farm, or simply a private country retreat, this rare offering provides endless possibilities. (id:53899)
507 Drummond Road
Mississippi Mills, Ontario
Down a peaceful, tree-lined driveway awaits this beautifully preserved brick farmhouse tucked away on 100 acres of privacy & pastoral beauty. Perfectly blending heritage character with thoughtful updates, this 4-bedroom, 2.5-bath home exudes warmth, charm, & craftsmanship at every turn. The inviting main floor features a spacious, eat-in kitchen complete with stunning custom cherry cabinetry, granite counter tops & a Findlay foundry stove that serves as the true focal point of the room. A cozy family room overlooks the backyard & includes a wood-burning fireplace & direct access to the 66' deep attached garage which includes a poured floor, workshop area, & loft storage. The main level also offers a large dining room, formal living room, a convenient full bathroom with shower, & a den, ideal for a home office or quiet retreat. Upstairs, you'll find four generous bedrooms, each filled with natural light & character. The primary suite features an ensuite with an air- jet tub, while the additional 4-piece bath offers both a clawfoot tub & a separate shower. A dedicated laundry room & access to a third storey attic space, waiting to be transformed. This home is rich in detail, with high ceilings, original pine floors, transom windows above interior doors, intricate moldings that honour its heritage & authentic fixtures showcasing its timeless beauty. Outside, you'll find a large barn, well-fenced pastures, & serene meadow views. Centrally located just minutes to Carleton Place and Almonte, this property offers the best of country living with easy access to town amenities. Whether you're seeking a family homestead, a hobby farm, or simply a private country retreat, this rare offering provides endless possibilities. (id:53899)
73b - 750 St Andre Drive
Ottawa, Ontario
An amazing location within a very beautiful community located in Convent Glen! The path in front of the home guides you to the walking paths on the water! A extensive refresh took place on this home bringing the ,majority of the finishes up to modern standards! This is one of the biggest 2 bedroom models in the development! The tiles in the foyer offer a marble look! ALL the flooring within this home has been replaced with wide plank luxury vinyl in a STUNNING colour! The only carpet in the home is on the stairs & it's NEW! FRESHLY painted in a VERY popular Benjamin Moore colour, Revere Pewter, it is sooo pretty! On the main level you'll be so surprise by how naturally bright this whole floor is! The SOUTHWEST facing balcony fronts onto the common area so it' a really nice open view. Plenty of cabinetty can be found in the kitchen that offers NEW countertops. The main bathroom was refreshed with subway tile within the tub & shower insert. A LARGE walk in closet can be found off the primary bedroom. Safe & clean outdoor pool to enjoy in the summer months, ample visitor parking & conveniently located steps to transit, shops & so much more! This is a GREAT buy! (id:53899)
19 Newland Drive
Ottawa, Ontario
Luxury Living in Prestigious Hearts Desire - Fully Remodeled Executive Home! Prepare to fall in love with this breathtaking, fully transformed executive home, set on an oversized 150x200 ft lot at the end of a quiet cul-de-sac in one of the city's most desirable neighbourhoods. From the moment you arrive, the curb appeal is undeniable - impressive exterior framed by mature trees, inviting front porch, oversized double garage, and 6-car driveway that creates an unforgettable first impression. Meticulously redesigned with high-end finishes and sophisticated upgrades throughout, this home offers a rare blend of luxury and elegant design. The private backyard offers a park-like feel, complete with a large patio surrounded by natural greenery, ideal for outdoor entertaining or a peaceful retreat. Inside, the open layout and natural light create a bright and inviting feel throughout the home. Thoughtful design elements include a striking open staircase, engineered hardwood flooring, carpet-free living, a sleek modern fireplace, designer lighting, pot lights, and more. At the heart of the home is a custom chef's kitchen featuring a large island, modern cabinetry, and high-end appliances, perfect for everyday living and effortless hosting. The main floor flows seamlessly through formal living, dining, and family areas. Upstairs, two luxurious primary suites feature walk-in closets and spa-inspired en-suites. Two additional spacious bedrooms with walk-in closets, a beautiful main bathroom, and convenient laundry complete the second floor. The finished basement offers flexible space for a home office, gym, theatre, or games room. The home has been extensively upgraded with all-new wiring and 200-amp service with EV rough-in, a new metal roof, new insulation (including attic), new windows, doors, and more. Ideally located near top schools, scenic trails, parks, and amenities, this one-of-a-kind home offers luxury, lifestyle, and an exceptional location. (id:53899)
B - 336 Tulip Crescent
Ottawa, Ontario
ALL INCLUSIVE! Large 1 bedroom, 1 bathroom unit in Chatelaine Village. 2 parking spots. Lower level of bungalow. INCREDIBLE location: Easy access to transit & highway, Convent Glen Plaza with Metro, Pharmacy, LCBO and Beer Store, trails along the Ottawa River, Petrie Island, Place d'Orleans, LRT, and so much more. This legal unit was just completed and offers a bright and spacious space. Smooth ceiling throughout and carpet-free. Open concept kitchen, living and dining. Large windows for abundant natural light. Kitchen features ample cabinetery, food pantry and island with seating area. All new appliances included. Gas fireplace in living and dining room area. Large under the stairs storage closet. In-unit laundry with full size washer and dryer. Large bedroom with walk-in closet. Bathroom with large walk-in shower. Offers to include Agreement to Lease, Rental application, Letter of employment and last two paystubs, Credit check & ID. Some pics virtually staged. (id:53899)

