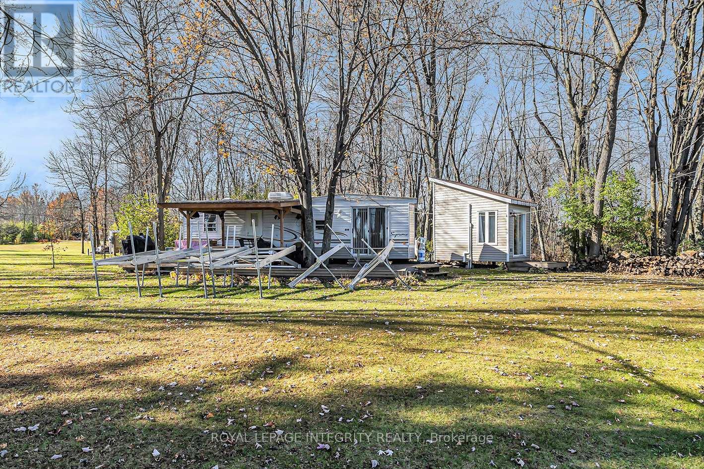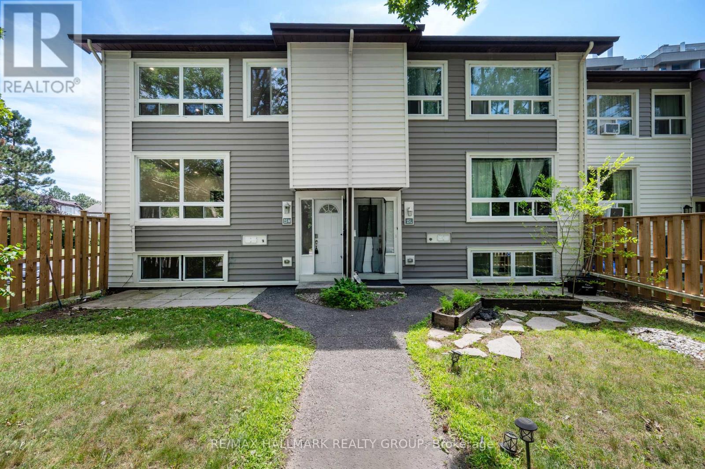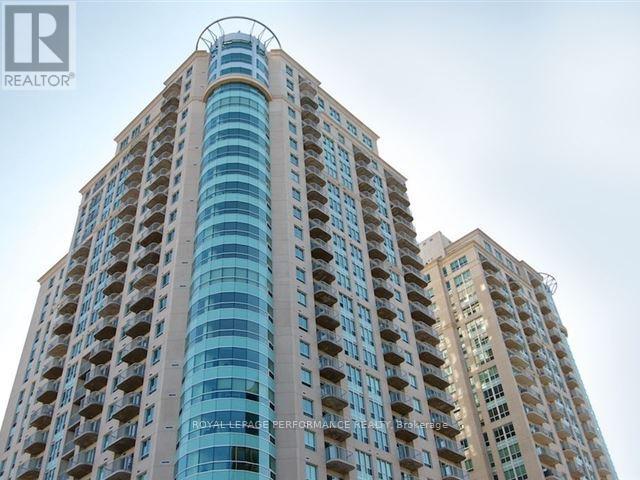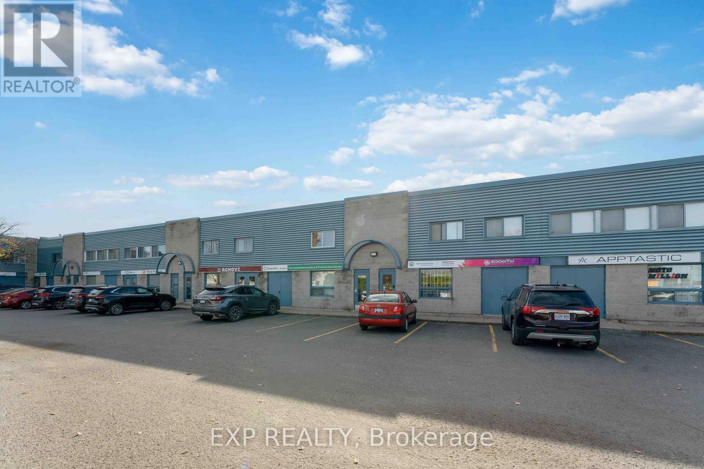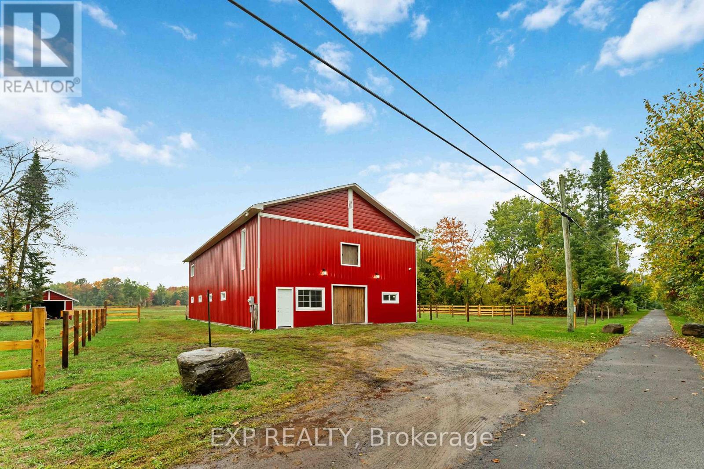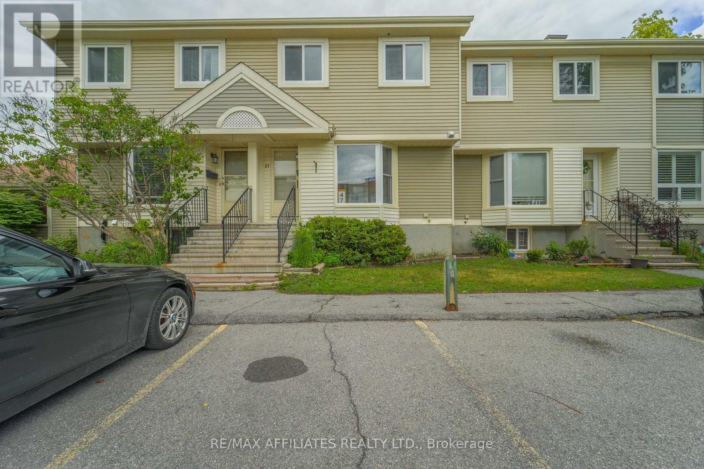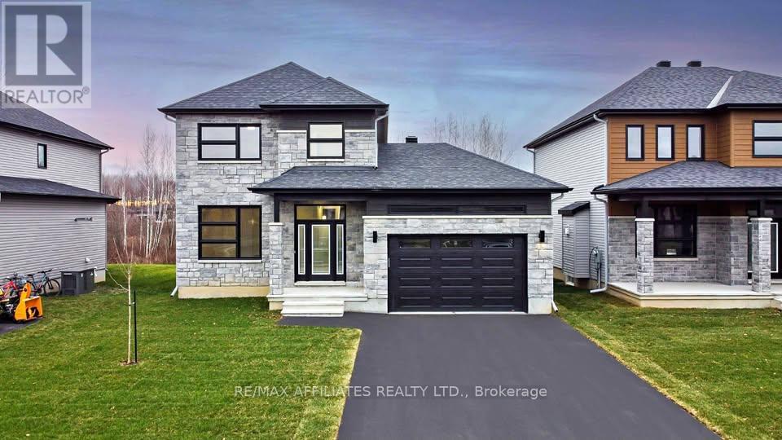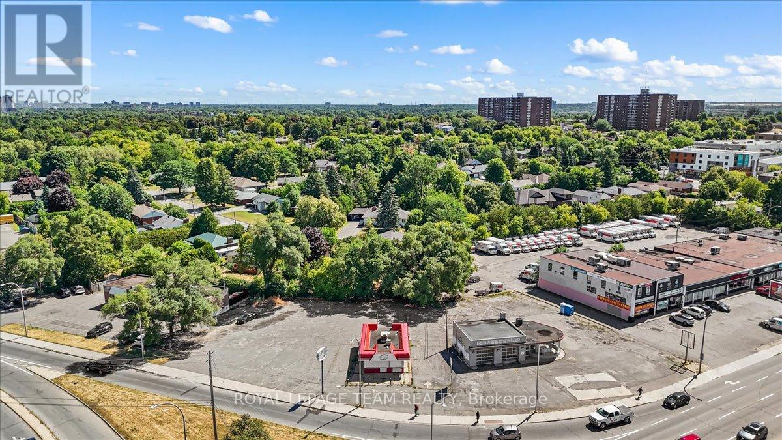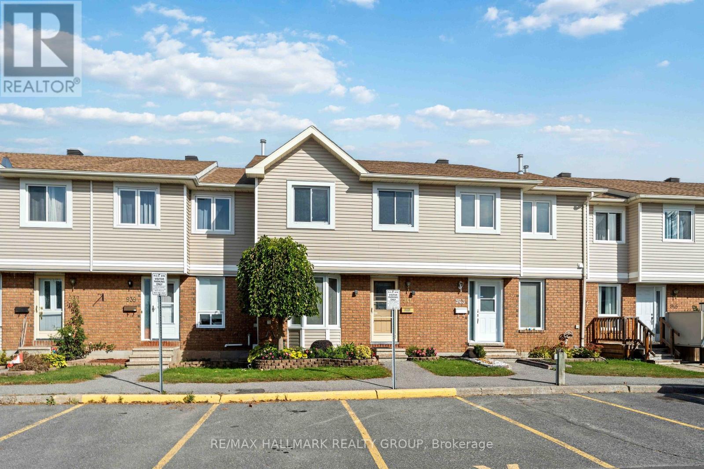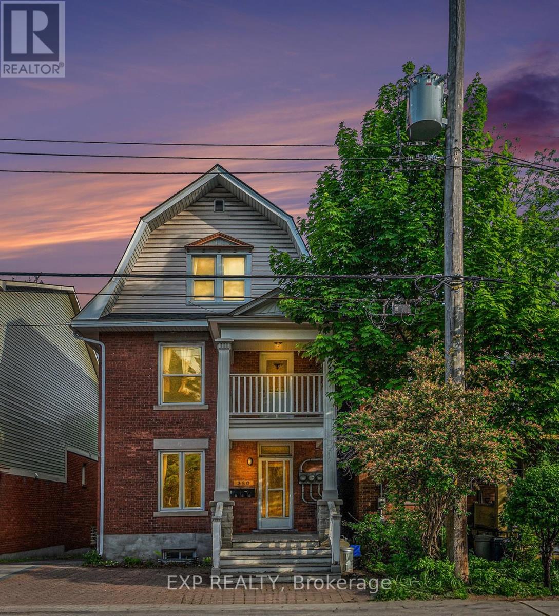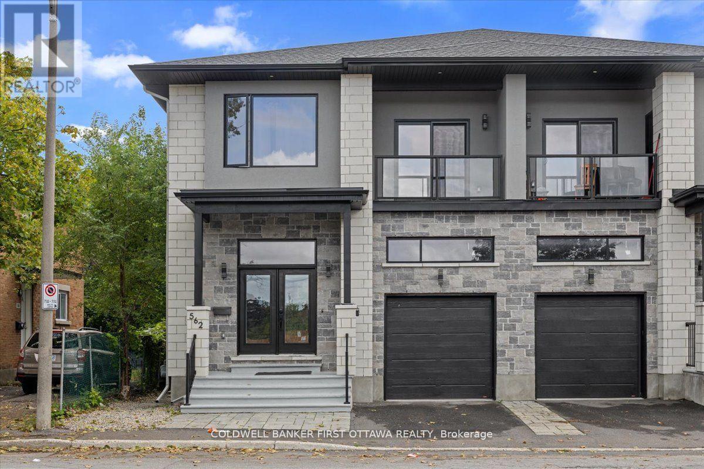119 Forrest Drive
Drummond/north Elmsley, Ontario
What a spectacular property located in Flintoft Bay on Mississippi Lake. Enjoy the amazing water views while you relax on your deck at the trailer, ro under the covered porch. This 33' trailer offers a generous living room, eat-in kitchen, 4 pc bath and primary bedroom. The trailer has propane heating & hot water and 100 amp service with underground hydro. Adjacent to the trailer is a large insulated bunkie with a heat pump for heating & cooling as well as a small deck. Perfect for guests or extended family. Have fun filled summers on the lake while you enjoy swimming, boating, fishing and family bbq's or watching the little ones run around on your 1.1 acre lot. In addition there is an 8'x8' garden shed on the property. There is also potential to build a permanent home on the lot. Why not make this your dream come true property. (id:53899)
M - 15 Banner Road
Ottawa, Ontario
Well-maintained and updated end-unit townhome, perfect for first-time buyers or investors. Located near Bruce Pit walking trails, schools, parks, the Queensway Carleton Hospital, shopping and HWY 417. Extensively updated in 2018 with new siding, insulation, lighting, potlights, and main floor laminate. Roof and asphalt repairs completed in 2019. The bright main level features a spacious living and dining area and a kitchen with newer appliances (2021). Upstairs offers two generously sized bedrooms with ceiling fans and a full bath with updated flooring and vanity.The fully finished basement includes two additional bedrooms, 2-piece bath, and laundry room. Enjoy a partially fenced front yard, ideal for a patio or garden. Hot water tank is owned. Move-in ready with excellent access to amenities and transit. (id:53899)
2402 - 234 Rideau Street
Ottawa, Ontario
One Bedroom Condo with underground parking. Spacious, not cramped up space. View of the Gatineau hills and the River. Applicants must meet the Landlord's criteria of Job, Income, reference, credit, etc. Sublease status. Inside photo's are available for interested applicants. (id:53899)
17 - 1010 Polytek Street
Ottawa, Ontario
A rarely offered opportunity to lease a modern, two storey commercial condo with exceptional visibility and flexible professional space. This property features separate entrances for each level, offering versatility for businesses seeking a polished and professional presence. The main floor currently includes approximately 200 sq. ft. of reception-style space ideal for a welcoming client area, private office, or professional satellite setup. Beginning February 1, 2026, the entire premises including all 1,000 sq. ft. of bright, open-concept second-floor office space will be available for lease. Beautifully updated throughout, this condo features a contemporary design, private washrooms on each level, and adaptable layouts that suit a variety of professional uses. Whether you're establishing a satellite office, supporting a small team, or expanding a growing business, this space offers an excellent long-term setting to thrive. Tenants enjoy ample unassigned parking, easy access to Highways 417 and 174, and the convenience of the soon-to-be-completed LRT station just 15 minutes from downtown Ottawa. Perfect for a professional organization seeking a stable, long-term location in a vibrant and accessible area. (id:53899)
6346 Deermeadow Drive
Ottawa, Ontario
An exceptional opportunity for equestrian professionals to elevate their business. This fully equipped 65 x 40 premium stable is designed for trainers, horse owners, and equine therapy operators seeking a turnkey facility that blends functionality with comfort. The main stable features seven spacious stalls each with water, a window, fan, and power outlet along with a wash bay equipped with a pressure washer and swing arm, tack and feed rooms, a bathroom, and security cameras for peace of mind. The second floor offers a large hay storage area, two modern washrooms with custom showers, an office for daily management, and a spacious boardroom complete with a lounge area, large table, and wet bar An exceptional opportunity for equestrian professionals to elevate their business. This fully equipped 65 x 40 premium stable is designed for trainers, horse owners, and equine therapy operators seeking a turnkey facility that blends functionality with comfort. The main stable features seven spacious stalls each with water, a window, fan, and power outlet along with a wash bay equipped with a pressure washer and swing arm, tack and feed rooms, a bathroom, and security cameras for peace of mind. The second floor offers a large hay storage area, two modern washrooms with custom showers, an office for daily management, and a spacious boardroom complete with a lounge area, large table, and wet bar ideal for meetings or events. Located in Greely, this property is perfect for someone ready to take their equestrian operation to the next level. Ideal for meetings or events. Located in Greely, this property is perfect for someone ready to take their equestrian operation to the next level. (id:53899)
65 - 47 Mcdermot Court
Ottawa, Ontario
Rarely available condo in the desirable family friendly neighbourhood of Katimavik! Perfect starter home or investment property. Close to shopping, restaurants, transit, parks, excellent schools and recreation. The kitchen is bright and features solid wood cabinets, overhead microwave/hoodfan, double sink and a large bright bay window. Large open plan living and dining rooms featuring a cosy corner wood burning fireplace in living room. There is also sliding patio door access to the fenced private back yard facing a park with a play structure. The main floor features easy care laminate floors. Upstairs there is a large primary bedroom and 2 good sized secondary bedrooms with laminate flooring. There is also a 4-piece bathroom on the on this level. On the lower level there is a good sized recreation room, a 2-piece bathroom, laundry and mechanical/storage room and a bonus 4th bedroom with a large window and built in closet. The furance and hot water tank are owned. Home is ready for you to come make it your own. There is parking right at your front door! Do not let this opportunity pass you by. (id:53899)
644 Conservation Street
Casselman, Ontario
House for rent in Casselman! Welcome to this spacious and inviting home in Casselman, perfect for families seeking comfort and functionality. This newly built, beautiful 3 bedroom, 3 bath home. Home model is the Blue Herron Saca with open concept living room, kitchen and dining area is spacious and bright and features beautiful hardwood and ceramic. A large island with dark, gorgeous wooden cabinetry. The main floor features 9 ft ceilings. The Primary Bedroom includes a walk-in closet and a 4-piece ensuite. There are two generously sized bedrooms on the second floor. Rent is $3000/month plus utilities (which includes gas, hydro and water/sewer monthly fees). First and last rent is required. No smoking permitted. It is immediately available for you and your family. References and credit check required with application. (id:53899)
1503 Merivale Road
Ottawa, Ontario
Iconic Corner Pad Site Land Lease Opportunity at 1503 Merivale Road! This prime -acre corner site offers unmatched exposure at one of Ottawa's most recognizable intersections, with massive daily traffic and build-to-suit potential for your next QSR, café, bank, or retail flagship. Featuring generous frontage, excellent access, and abundant on-site parking, it is ideal for a drive-thru or standalone retail. The signalized intersection provides premium visibility and signage opportunities, while the surrounding national brands highlight the strength of this thriving arterial corridor. With the landlord open to a long-term NNN ground lease, this is a rare chance to secure a marquee location on Merivale Road where traffic, access, branding, and growth all come together. Lease price: $9000 per month. (id:53899)
941 Cookshire Crescent
Ottawa, Ontario
Welcome to 941 Cookshire Crescent! A beautifully maintained townhouse condo in a desirable, family-friendly neighbourhood! Step inside and be greeted by a bright layout with warm natural light throughout. The inviting main level features a spacious living area, and a cozy dining space perfect for family meals or entertaining friends. The kitchen was completely gutted and professionally re-designed with tons of upgrades. Upstairs, you'll find comfortable bedrooms with generous closet space and a fully remodeled bathroom. The finished lower level adds even more living space - ideal for a family room, home gym, or office. Outside, enjoy a private, fully fenced backyard with room to relax or host summer gatherings. Nestled on a quiet street, this home is just minutes from parks, schools, shopping, restaurants, transit, and easy highway access. Meticulously maintained by its original owner! Low condo fees, parking spot included and ready for anyone wanting to dive into real estate, add to their portfolio or downsize! (id:53899)
2 - 350 Fifth Avenue
Ottawa, Ontario
Welcome to Unit 2 at 350 Fifth Avenue, a three-bedroom apartment perfectly situated in the heart of the Glebe. This bright second-floor unit combines character and charm with unbeatable convenience, just a short walk to Bank Street, Lansdowne Park, Carleton University, and the Rideau Canal. Enjoy morning coffee or evening strolls along tree-lined streets, with shops, cafés, restaurants, and transit all within easy reach. The apartment features high ceilings, large windows, and hardwood floors throughout, creating an inviting living space filled with natural light. The private south-facing deck offers the ideal outdoor retreat for summer relaxation or entertaining. The unit has been recently repainted. Coin-operated laundry is available in the basement, and on-site parking can be rented for $100/month. Rent is $2,500/month plus hydro. A rare opportunity to live in one of Ottawa's most walkable and sought-after neighbourhoods. (id:53899)
26 Penny Lane
South Stormont, Ontario
Welcome to 26 Penny Lane, a premium corner lot perfectly situated on a quiet cul-de-sac in the sought-after Lakeview Heights neighbourhood. Fully serviced with municipal water, gas, and electricity, this spacious lot is ready for immediate development and offers flexibility with no minimum building size restrictions.This is an ideal opportunity for families looking to build a custom forever home in a peaceful, established community or for developers seeking one of the last available lots in this desirable area.The back of the lot is partially landscaped with grapevines, apple trees, and perennials, creating a charming foundation for your backyard oasis. The cul-de-sac location provides added privacy and a safe space for children to play. Lakeview Heights is known for its welcoming atmosphere and excellent amenities. Just steps away, you'll find Lakeview Heights Park with walking trails and a playground, as well as Lakeview Heights Public School. The nearby community centre and library offer programs for all ages, while local shops, cafés, and restaurants are just minutes away. Enjoy easy access to lakeside parks and beaches perfect for weekend adventures with the family. Don't miss this chance to secure a standout lot in one of the regions most family-friendly and well-established neighbourhoods. Whether you're creating a dream home or planning your next development project, 26 Penny Lane is awaits you. (id:53899)
562 Queen Mary Street
Ottawa, Ontario
Introducing 562 Queen Mary Street, an extraordinary legal duplex nestled in the prestigious Castle Heights community, offering nearly $65,000 in annual rental income. Recently constructed, this property exemplifies refined craftsmanship with soaring 12-foot ceilings on the main floor, 9-foot ceilings on the second level, and impeccable high-end finishes throughout.The main residence spans an impressive 2,645 sq. ft. of thoughtfully designed living space. It features a custom chefs kitchen, elegant open-concept living and dining areas centered around a cozy fireplace, and seamless access to a private rear deck. In addition to four generously sized bedrooms, the main unit also includes a versatile extra bedroom or private office, ideal for todays lifestyle. The luxurious primary suite is complete with a spa-inspired ensuite, walk-in closet, and an expansive walk-out balcony.The lower-level apartment offers a beautifully appointed two-bedroom suite with 9-foot ceilings and upscale finishes perfect as a high-quality rental or for extended family living. This property also presents the flexibility to reside in one unit while collecting income from the other, creating an exceptional opportunity for both homeowners and investors alike.Located just minutes from St. Laurent Centre, 562 Queen Mary enjoys unmatched convenience with excellent schools, shopping, restaurants, parks, and public transit all within easy reach. A rare combination of luxury, versatility, and income potential in one of Ottawas most desirable neighbourhoods. 560 Queen Mary St also for sale (id:53899)
