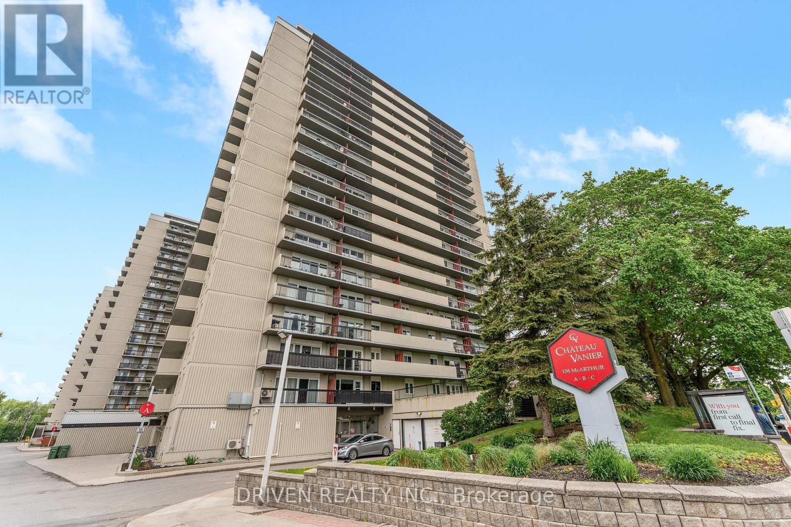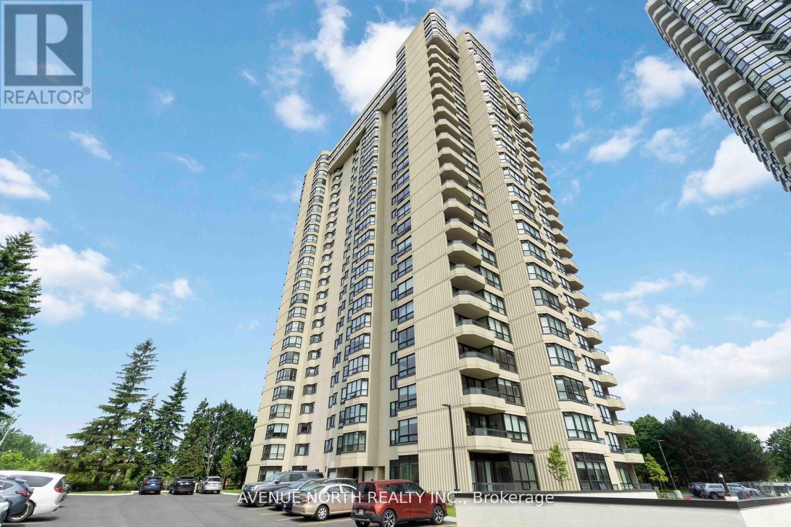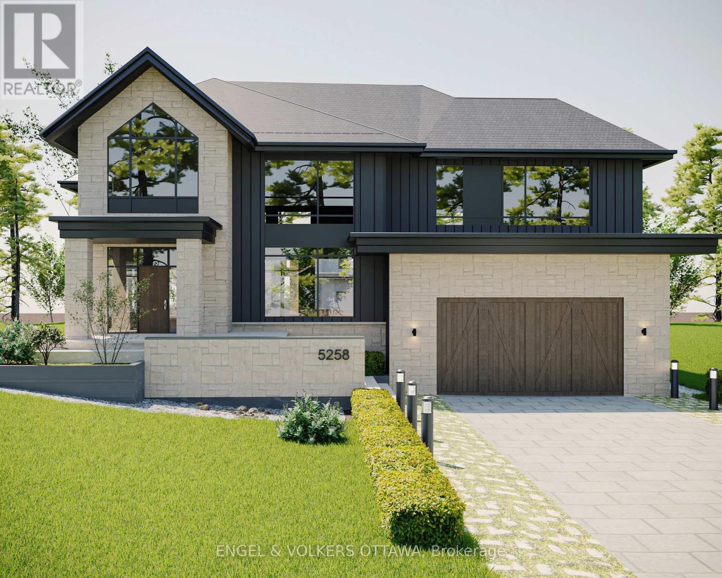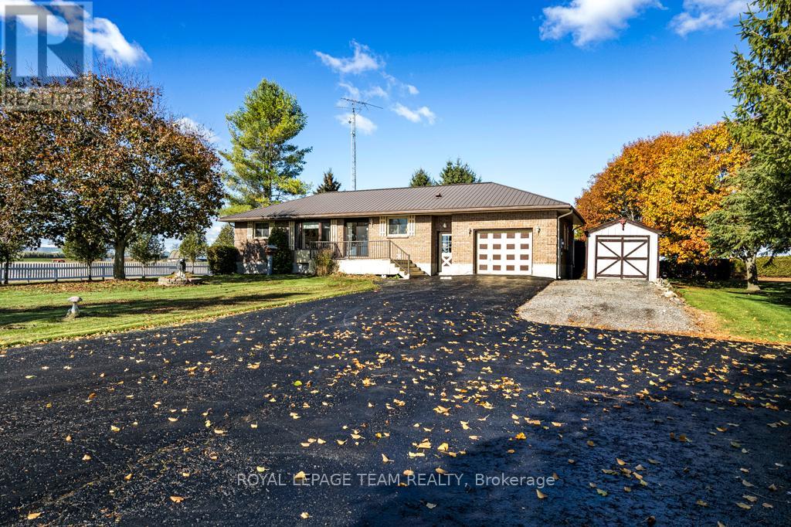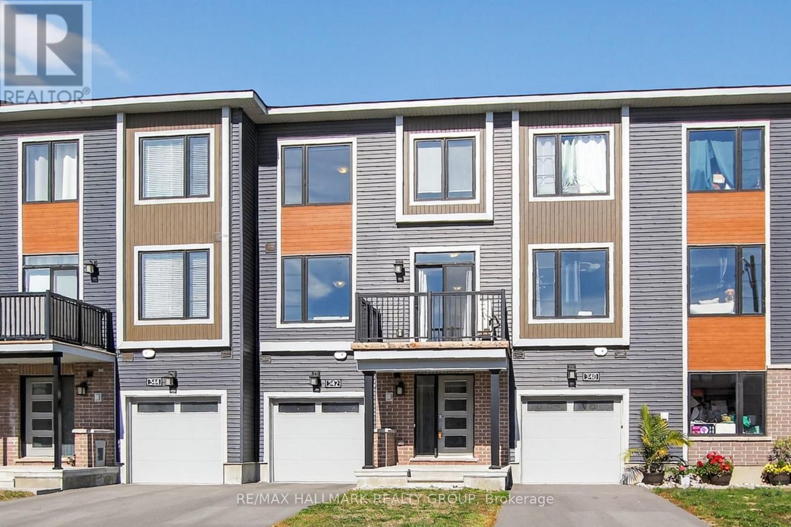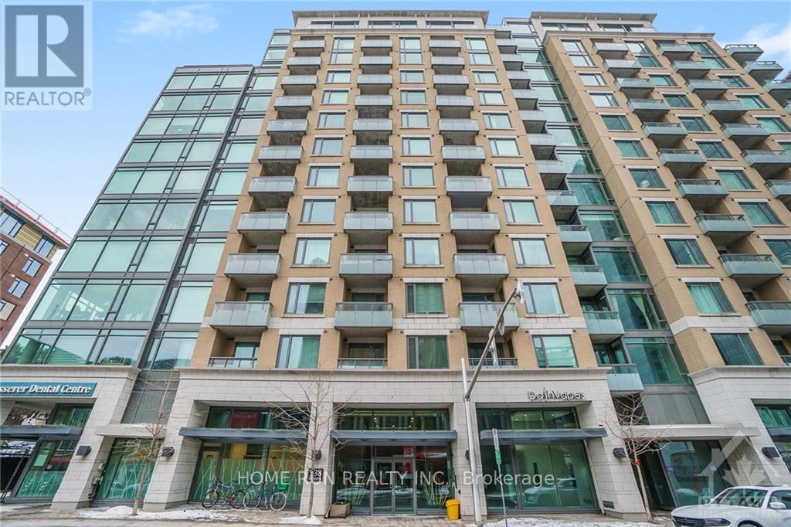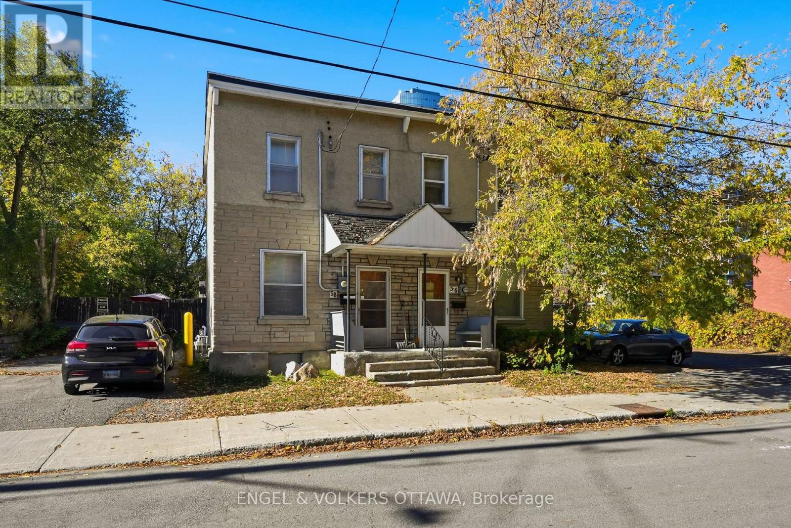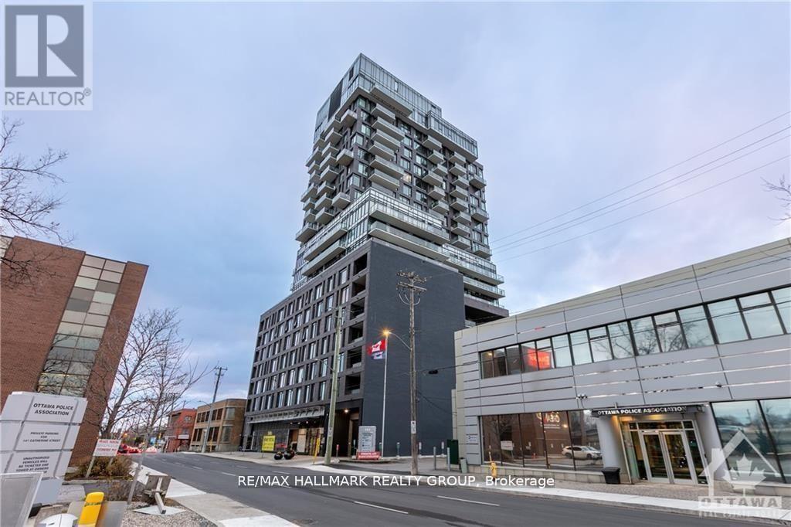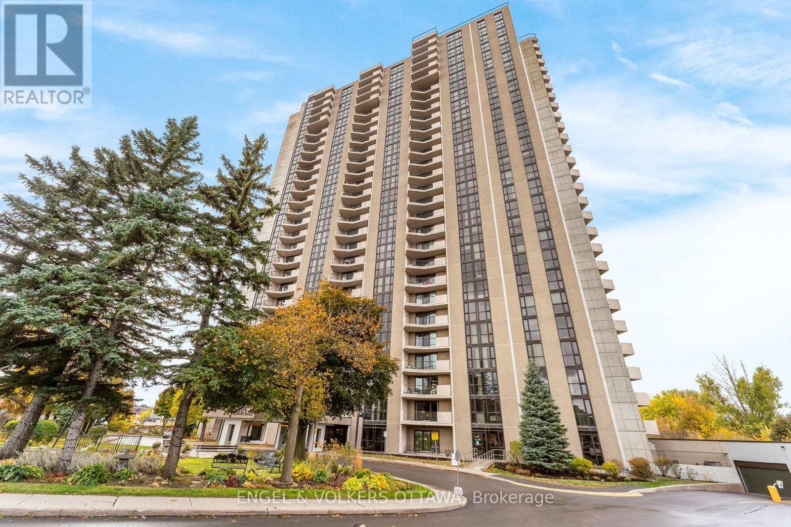221 Peacock Drive
Russell, Ontario
This upcoming 3 bed, 3 bath end unit townhome has a stunning design and from the moment you step inside, you'll be struck by the bright & airy feel of the home, w/ an abundance of natural light. The open concept floorplan creates a sense of spaciousness & flow, making it the perfect space for entertaining. The kitchen is a chef's dream, w/ top-of-the-line appliances, ample counter space, & plenty of storage. The large island provides additional seating & storage. On the 2nd level each bedroom is bright & airy, w/ large windows that let in plenty of natural light. An Ensuite completes the primary bedroom. The lower level can be finished (or not) and includes laundry & storage space. The standout feature of this home is the full block firewall providing your family with privacy. Photos were taken at the model home in Russell at 201 Peacock. Flooring: Hardwood, Ceramic, Carpet Wall To Wall. (id:53899)
404 - 158 A Mcarthur Avenue
Ottawa, Ontario
Sunlit Corner Unit in Chateau Vanier - A Bright, Inviting Home!This sun-drenched corner unit is a rare find in the heart of Chateau Vanier, offering an effortless blend of comfort, light, and livable space. Positioned to capture southern sunlight, the living room is framed by floor-to-ceiling windows that open onto a large balcony-perfect for quiet mornings, container gardens, or starlit evenings. Your ideal private outdoor oasis awaits!Inside, the updated kitchen features ample cabinetry and a seamless flow into the dining and living areas, ideal for both everyday living and entertaining. Soft wall-to-wall carpeting, freshly professionally cleaned, adds warmth throughout the main spaces. Both bedrooms are generously sized, awash in natural light, and offer practical closets. The updated bathroom combines elegant tiling with smart storage solutions for both style and function.Chateau Vanier amenities elevate everyday living: enjoy a year-round indoor pool, fitness room, sauna, party/meeting room, visitor parking, and secure underground parking. Step outside to discover the nearby Rideau River and scenic Poets Pathway, perfect for walking, jogging, or cycling. Daily errands are effortless with nearby grocery stores, cafés, parks, and transit just moments away. The University of Ottawa, downtown, the Rideau Sports Centre, and highways are all within easy reach.Don't miss this incredibly affordable opportunity to own a bright, corner unit with charm and convenience at every turn. Book your showing today! (id:53899)
217 Peacock Drive
Russell, Ontario
This 3 bed, 3 bath end unit townhome has a stunning design and from the moment you step inside, you'll be struck by the bright & airy feel of the home, w/ an abundance of natural light. The open concept floor plan creates a sense of spaciousness & flow, making it the perfect space for entertaining. The kitchen is a chef's dream, w/ top-of-the-line appliances, ample counter space, & plenty of storage. The large island provides additional seating & storage. On the 2nd level each bedroom is bright & airy, w/ large windows that let in plenty of natural light. Primary bedroom includes a 3 piece ensuite. The lower level is finished and includes laundry & storage space. The standout feature of this home is the full block firewall providing your family with privacy. Photos were taken at the Russell model home at 201 Peacock Avenue. Flooring: Hardwood, Flooring: Ceramic, Flooring: Carpet Wall To Wall (id:53899)
232 Peacock Drive
Russell, Ontario
This upcoming 3 bed, 3 bath middle unit townhome has a stunning design and from the moment you step inside, you'll be struck by the bright & airy feel of the home, w/ an abundance of natural light. The open concept floor plan creates a sense of spaciousness & flow, making it the perfect space for entertaining. The kitchen is a chef's dream, w/ top-of-the-line appliances, ample counter space, & plenty of storage. The large island provides additional seating & storage. On the 2nd level each bedroom is bright & airy, w/ large windows that let in plenty of natural light. An Ensuite completes the primary bedroom. The lower level can be finished (or not) and includes laundry & storage space. The standout feature of this home is the full block firewall providing your family with privacy. Photos were taken at the model home at 201 Peacock. Flooring: Hardwood, Ceramic, Carpet Wall To Wall (id:53899)
2401 - 1500 Riverside Drive
Ottawa, Ontario
Welcome to Riviera, one of Ottawa's most luxurious and sought-after condo residences offering resort-style living with unmatched amenities in a prime location. Residents enjoy access to unparalleled amenities, including indoor and outdoor pools, fully equipped fitness centers, tennis & squash courts, a sauna, and beautifully landscaped grounds featuring gazebos, barbecue areas, and multiple seating spaces to relax and unwind .This 24th floor Penthouse condo offers breathtaking Sunset views , 2 parking spots and is currently vacant for quick possession! The spacious, light filled living and dining area feature an open concept layout with large windows throughout. A fully enclosed solarium provides the perfect spot to enjoy the exceptional panoramic scenery. The renovated galley kitchen boast modern finishes, while the unit includes two full bathrooms for added convenience. The generous primary suite features a walk-in closet and an ensuite. In laundry completes this well appointed home. Ideally located just a short walk to Hurdman LRT and bus station, and minutes from Train Yards shopping, Highway 417, and the Ottawa Train Station; this location offers both tranquility and connectivity. This is condo living at its finest. Don't miss your chance to call the Riviera home! (id:53899)
5258 Long Island Road
Ottawa, Ontario
Welcome to your dream home - a beautifully crafted custom build by Triform Construction that perfectly blends luxury, comfort, and functionality. This exceptional residence offers top-of-the-line features and the opportunity to personalize every detail to your taste. Step inside to discover a stunning open-concept layout that seamlessly connects the living, dining, and kitchen areas - ideal for both everyday living and entertaining. The chef-inspired kitchen features premium finishes, high-end appliances, and a spacious butler's kitchen for added convenience and style. A main floor office provides the perfect private workspace or study area, thoughtfully designed for today's lifestyle. Upstairs, you'll find four generously sized bedrooms and three elegant bathrooms, including a luxurious primary suite designed for relaxation. The second-floor laundry adds an extra layer of practicality and ease. This home has not yet started construction, giving the buyer a rare opportunity to customize every interior and exterior finish - from flooring and cabinetry to fixtures and colour palettes. (id:53899)
100 County Road 21 Road
Edwardsburgh/cardinal, Ontario
Welcome to 100 County Road 21. Set against a picturesque rural backdrop, this charming all-brick bungalow offers peaceful country living on nearly one acre of beautifully landscaped property. A paved double driveway with ample parking, mature trees, and a classic white picket fence create an inviting first impression.Step inside to discover an open-concept kitchen, dining, and living area designed for easy living and natural flow. Warm wood cabinetry, neutral linoleum flooring, and sunny southern exposure fill the space with comfort and light. A large patio door opens to the deck and front yard-perfect for soaking in the sunshine or enjoying your morning coffee with a view.The main level features three generous bedrooms, two with ample closet space; the third bedroom is ideal as an office or study. A main 4-piece bath with tub/shower combo serves the family, while the main-floor laundry room with a 2-piece bath is conveniently located just off the attached garage.Downstairs, the partially finished basement offers even more possibilities-create a fourth bedroom, home gym, or hobby space. A newer propane stove adds warmth and efficiency, while there's plenty of storage and room to expand in the full-height lower level. The metal roof provide decades of worry-free maintenance. Outdoors, the expansive backyard overlooks rolling fields and open sky-a tranquil country setting that's truly hard to find. Whether you're gardening, entertaining, or simply relaxing, this property delivers a slice of rural paradise with all the comforts of home. (id:53899)
342 Raheen Court
Ottawa, Ontario
Move-in ready and filled with natural light, this 2023-built 3-storey townhome at 342 Raheen Court offers modern living in Barrhaven's popular Half Moon Bay community. Featuring 2 bedrooms, 2 bathrooms, and parking for 3, this home is designed with both style and comfort in mind. The main floor has open-concept living and dining with hardwood flooring, plus a sleek kitchen with quartz counters, stainless steel appliances, and a breakfast bar that opens to a private balcony. Upstairs, two spacious bedrooms and full bath include a primary with walk-in closet. South-facing windows brighten every level. Located steps from parks, schools, shopping, and transit, this rental offers the perfect mix of comfort and convenience in one of Barrhaven's fastest-growing neighbourhoods. Available December 15th. (id:53899)
307 - 238 Besserer Street
Ottawa, Ontario
A great location! An immaculate 1 bedroom plus den condo in the stunning Galleria II by Richcraft, walking distance to University of Ottawa, Byward Market, restaurants/cafes & Rideau Centre! The living/dining room, kitchen, and the primary bedroom of this lovely condominium feature an open concept floor plan. A spacious kitchen opens to a living/dining room, perfect for entertaining, featuring granite countertops, stainless steel appliances, pot lights and a beautiful backsplash. The main bath is tiled with granite as well. There is ample closet space in the primary bedroom. A fitness center, sauna, indoor pool, and party room are all included. (id:53899)
56-58 Carruthers Avenue
Ottawa, Ontario
Located in the vibrant and evolving community of Mechanicsville, this property presents an excellent opportunity for investors, developers, or builders looking to tap into one of Ottawa's most connected urban neighbourhoods. The property currently features a duplex, providing holding income while you plan your next move. Just steps from Parkdale Avenue and the lively Hintonburg corridor, you'll enjoy quick access to Ottawa's best cafés, shops, and restaurants. The Kichi Zibi Mikan Parkway and Bayview Station (LRT) are nearby, offering both green space and the city's top transit connections. Whether you're developing today or land-banking for future appreciation, 56-58 Carruthers Avenue is a smart addition to any portfolio. Buyer to conduct due diligence. The existing building is sold as-is, where-is for land value only. Seller makes no representations or warranties regarding zoning or future development. (id:53899)
707 - 203 Catherine Street
Ottawa, Ontario
SoBa! A luxury condo located at Catherine; This fantastic Loft is the perfect space for downtown living. With modern appliances, innovative design, you're definitely not going to want to miss out on this one. Floor to ceiling windows, pre-engineered hdwd floors, SS appliance. This 499 sq.ft. (as per builder's plan) has plenty of living space and room for your home office. The open concept floor plan makes this unit airy and the floor to ceiling windows let in plenty of natural light. You can enjoy barbecuing and entertaining your guests on terrace. Centrally located - walking distance to Parliament, Byward Market, Rideau Centre, Rideau Canal, University of Ottawa, Dows Lake, stores, gyms, schools, museum & restaurants. Amenities include Sky Garden Party Room and Outdoor Spa Pool, concierge/security & gym, LRT. (id:53899)
704 - 1025 Richmond Road
Ottawa, Ontario
Experience the perfect blend of comfort, convenience, and panoramic riverfront living. Step into this beautifully maintained 2 bedroom condo perched on the 7th floor of a sought-after building in the heart of Ottawa's vibrant west end. With views of the Ottawa River, this bright and spacious unit offers a truly serene setting - enjoy breathtaking sunsets and calming river views right from your private balcony. Inside you'll find a thoughtfully laid out floor plan featuring a large open-concept living and dining area, oversized windows that flood the space with natural light, and generous bedroom sizes with ample closet space. The kitchen offers plenty of cabinetry and workspace for any home chef. Residents of this well-kept building enjoy a wide range of amenities, including an indoor pool, sauna, tennis/pickleball court, exercise room, party room, and underground parking. Condo fees include heat, hydro, and water, making budgeting a breeze. Ideally located just steps from walking and biking trails along the river, public transit (including future LRT), shopping, restaurants, and just minutes to Westboro Village. (id:53899)

