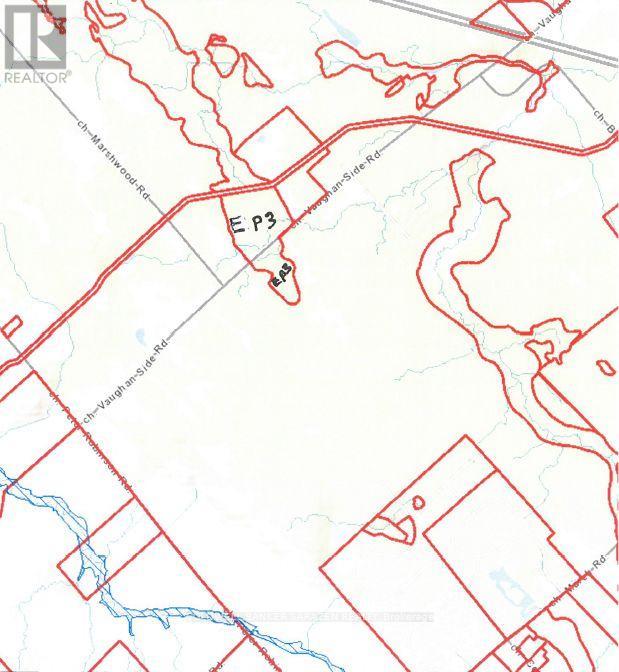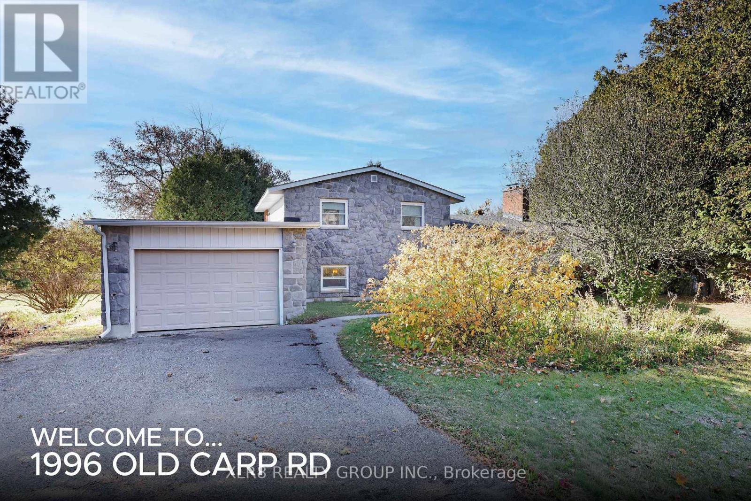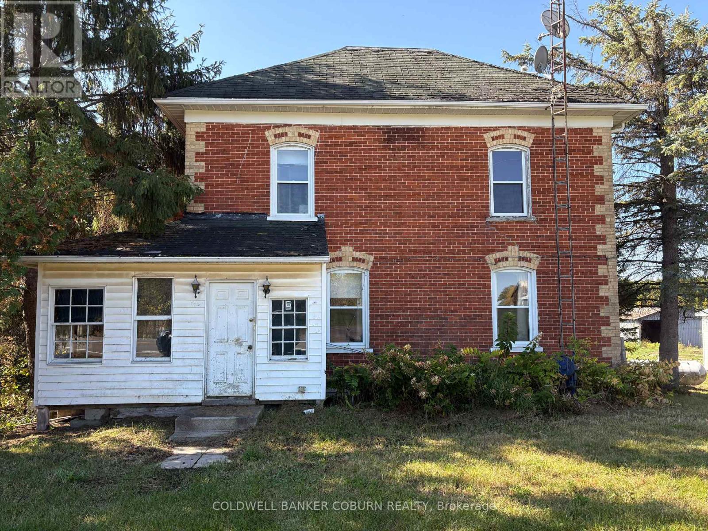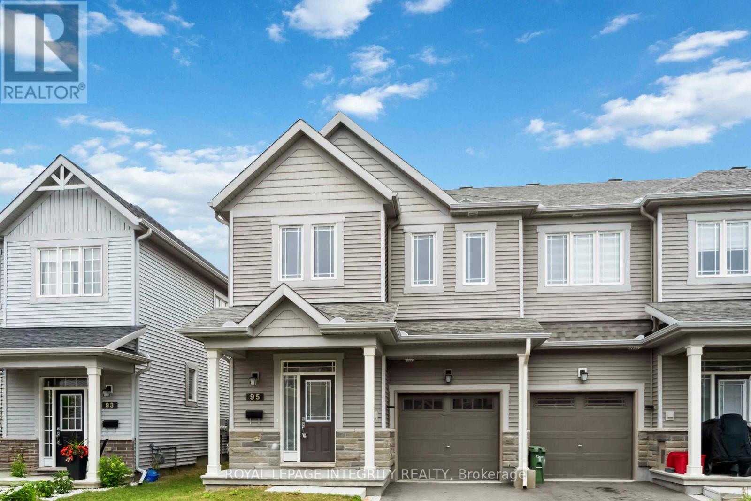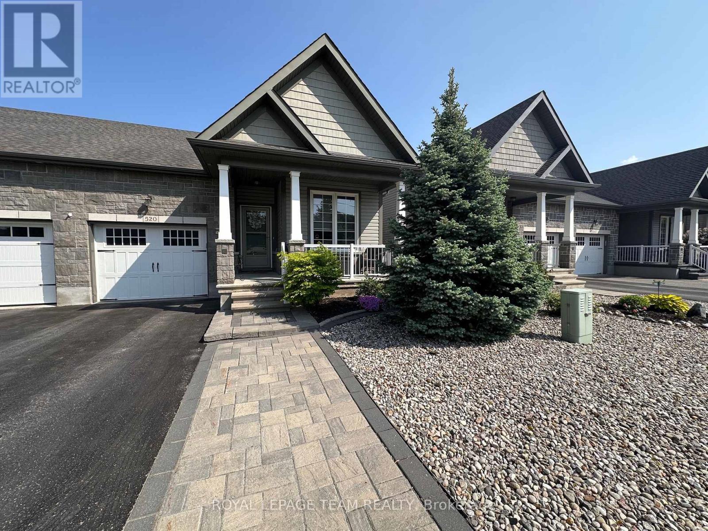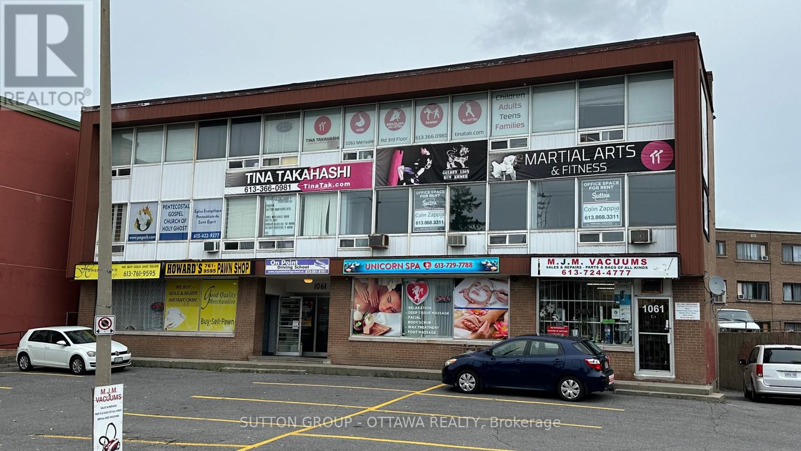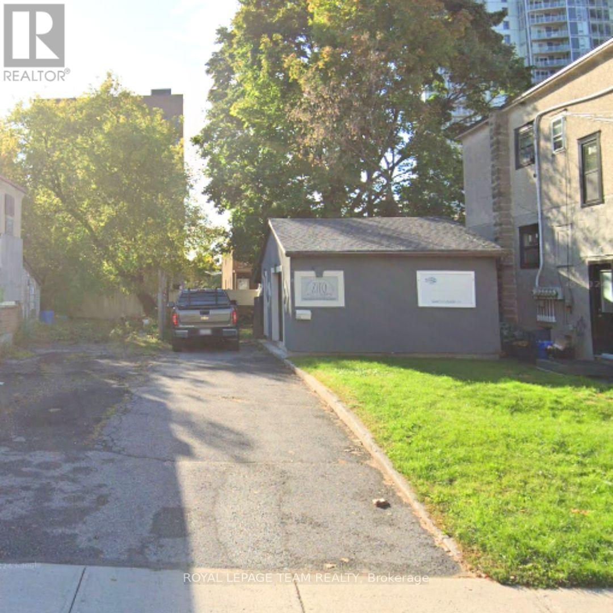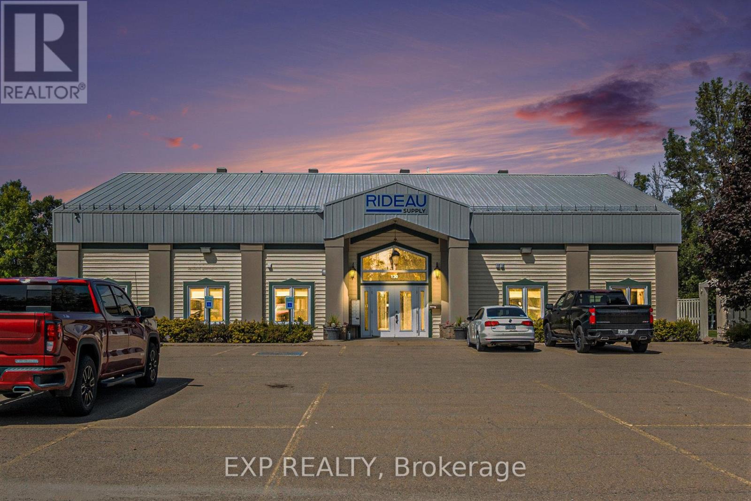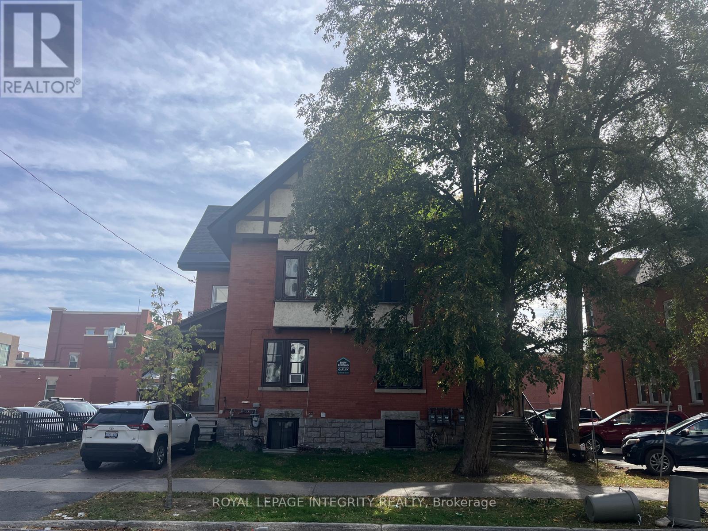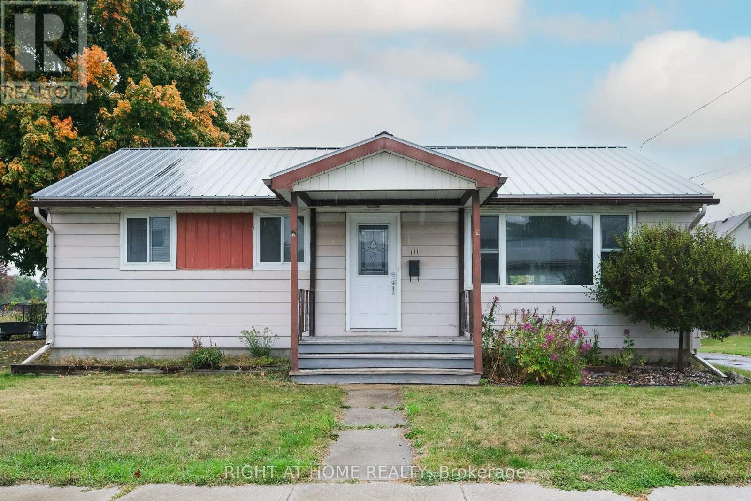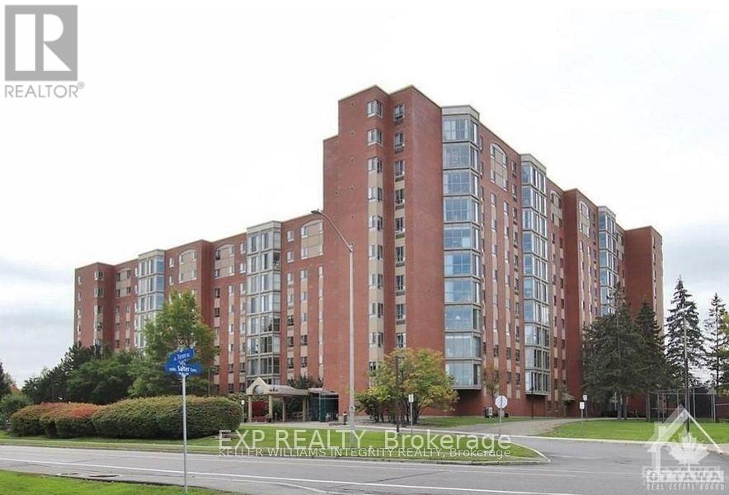3106 Vaughan Side Road
Ottawa, Ontario
77 acres of forested land. Fronts on 3 streets, Vaughan Side Road, Bear Hill Road and Forest Edge Road with easy access to 417. Great opportunity to build custom, executive home in beautiful Carp area. Enjoy Nature, peace and tranquility on this great private lot. Minutes to Greensmere Golf Course. RU zoning and( EP3 small portion). 10 minutes to Kanata and high-tech area. 1/2 hour to Ottawa .Severance is possibility (must be verified by the buyer) ,natural gas pipeline underground through the property .Vendor will take back first mortgage (id:53899)
1996 Old Carp Road
Ottawa, Ontario
Welcome to this spacious and inviting 3-bedroom, 2-bath side split freehold home, expertly built by the original owners with tremendous pride and craftsmanship. Perfect for families seeking both comfort and versatility, the thoughtfully designed layout features two generous family rooms and two separate living rooms, providing ample space for relaxation, entertaining, and everyday living. Cozy up by one of the two beautiful stone fireplaces, ideal for creating warm memories during cooler evenings. The property offers a standout location, with proximity to Kanata's technology hub, the rural charm of Carp, and convenient access to all amenities and HWY 417. The bright, functional oak kitchen includes appliances and overlooks a private backyard, offering the perfect setting for outdoor gatherings, gardening, or simply enjoying a peaceful retreat. Additional highlights include a dedicated laundry room, a versatile office space for remote work or study, and an attached garage with parking for one vehicle. Nestled in a desirable neighborhood, this home combines classic charm with practical living spaces. Recently painted, it retains its mostly original character and is ready for your personal touch, offering a fantastic opportunity to update and make it truly your own. Whether you're hosting guests, working from home, or unwinding with family, this property delivers the flexibility and comfort you've been searching for. Don't miss your opportunity to make this wonderful home yours! (id:53899)
545 Rosedale Road S
Montague, Ontario
545 Rosedale Road Century Farmhouse on almost 3 Acres. Discover the charm and potential of this classic century farmhouse set on 2.77 acres in the heart of Montague Township. Surrounded by picturesque farm fields and peaceful countryside views, this 4-bedroom home offers a rare opportunity for buyers looking to restore and re-imagine a rural retreat. Original architectural details remain intact, showcasing the homes historic character. With spacious rooms and a traditional floor plan, this property provides a solid foundation for a full renovation and endless possibilities to create your dream home. The acreage is ideal for gardens, hobby farming, or simply enjoying the privacy and tranquility of nature. Located in a welcoming community, you're just seconds from Montague Elementary School, the community hall with township events, and a playground. New recreational amenities including volleyball courts, a toboggan hill, walking trails, and sports fields are nearby and underway. Conveniently positioned:5 minutes to Smiths Falls, 10 minutes to Merrickville,10 minutes to the hospital and 40 minutes to Kanata/Barrhaven. Enjoy country living with easy access to town amenities, surrounded by fields, forest, and abundant wildlife. If you've been searching for a project property with history, acreage, and a family-friendly community, 545 Rosedale Road is ready for your vision. (id:53899)
95 Mesa Drive
Ottawa, Ontario
Location, Location, Location! Welcome to this beautifully upgraded Glenview Elm model 3-bedroom end-unit townhome offering approximately 2,000 sq. ft. (as per builder) in the highly desirable Flagstaff community of Barrhaven. Nestled on a single driveway, this home features a charming front porch and a spacious foyer that creates a warm and welcoming entrance. Step inside to find elegant finishes and thoughtful upgrades throughout, including 9' ceilings, hardwood flooring, and quartz countertops. The open-concept main floor is filled with natural light thanks to an abundance of windows, and features a spacious upgraded kitchen with stainless steel appliances, quartz countertops, and a cozy breakfast area, along with a generous great room with cozy fireplace perfect for entertaining or family time. Upstairs, you'll find three spacious bedrooms and a modern full bathroom. The primary suite offers a walk-in closet and a luxurious 5 piece en-suite complete with double vanity, soaker tub, and separate glass shower. The finished basement adds valuable living space with a family room, laundry area, bathroom rough-in, and plenty of storage. Located just minutes from parks, top-rated schools, Costco, Home Depot, and all the conveniences of Barrhaven. This is the perfect place to call home. Don't miss your chance to live in this stylish and move-in-ready townhome in one of Barrhaven's most sought-after neighborhoods! Go & show. All measurements are approx. (id:53899)
520 Clothier Street W
North Grenville, Ontario
Walking into this home, you'll immediately notice the meticulous care and attention to detail that have gone into maintaining it. This gorgeous semi detached home features a 2+1 bedroom configuration with 2 bathrooms, offering plenty of space for comfortable living. The kitchen serves as the heart of the home, featuring sleek Quartz countertops and plenty of prep space for culinary enthusiasts. Its open-concept layout seamlessly connects the kitchen, living, and dining areas, creating a welcoming environment perfect for both entertaining and day-to-day living. Conveniently, the main floor also includes a laundry area, adding to the home's functional appeal. Whether you're hosting a dinner party or enjoying a quiet evening, this home caters to a modern lifestyle with ease and elegance. The spacious basement was designed for comfort and versatility. It boasts a generous family room adorned with large windows, providing an abundance of natural light that creates a welcoming and bright atmosphere, bedroom, full bathroom and large storage room equipped with a utility sink, offering practical solutions for organizing your belongings and pursuing various projects. Single car garage with storage loft. The yard was tastefully designed and offers a low maintenance no grass lifestyle and features a gazebo and deck great for bbqing. Includes a nearly new 14.4 kilowatt generator by Generac capable of providing complete power to the home in case of a power outage. Located close to schools, shopping, hospital. 45 minutes to Ottawa. (id:53899)
205 - 1061 Merivale Road
Ottawa, Ontario
Prime location for small business office. 1061 Merivale is located at a highly visible area - lots of car and foot traffic flowing by daily. Parking is first come first serve - no dedicated spaces. Rent price includes all utilities. Easy access to 417. Second floor unit measures approximately 480 sq ft. Separate men's and women's washrooms are shared with other units on the floor. Faces rear of building. HST in addition to rent price. (id:53899)
66 Pamilla Street
Ottawa, Ontario
Attention small infill developers! Amazing location, close to Preston Street and Dows Lake gardens. Ready to go 30' x 109' lot with no home on the property. Ready to build, let your imagination create the perfect home or multifamily development for this property. Zoning is R4T. Buyer to verify development potential for this property. (id:53899)
3765 Loggers Way
Ottawa, Ontario
RESESSION PROOF, INFLATION PROOF: develop the excess land and increase revenues. This building is totally leased with a variety of tenants including outdoor storage units. Regardless of the economy this property will continue to produce income. This well-maintained single-story building in Kinburn/ Ottawa, 30 minutes Parliament Hill and 15 minutes from Arnprior, has 28,900 sq. ft. of light industrial, manufacturing and office space with a large, paved parking lot. It is built on 7.9 acres of land (3 acres is considered excess land) and boasts a fiber optic system throughout the building. Develop the excess land and increase revenues. The present cap rate is approx. 7.2 . (id:53899)
130 Sproule Road
Tay Valley, Ontario
Prime multi-use INVESTMENT OPPORTUNITY! This well-maintained professional building is ideally located just minutes from downtown Heritage Perth and Highway 7. Built in 2004, the steel-clad, low-maintenance structure is in great condition inside and out - truly a turnkey property. Constructed on a concrete slab with radiant floor and radiant tube heating, the building is equipped with a 400 Amp Hydro service, drilled well and septic system (upgraded). The paved parking area provides plenty of space for tenants and visitors, complemented by manicured lawns and a detached garage. Inside, the main level welcomes guests with a bright, spacious foyer leading to a shared boardroom that comfortably seats 12-16 people, plus an accessible washroom. The property is currently home to commercial and residential tenants! An opportunity not to be missed! Owner looking to sign 3 year lease back of front office space, 1413 sq ft heated bay available for owner occupant or additional rental. Garage rent estimated at $15 sq ft, office at $20 sq ft. (id:53899)
220-222 Argyle Avenue
Ottawa, Ontario
Welcome to this exceptional investment opportunity in the heart of Ottawa Centre! This multi-unit income property features 10 + 1 units in total. Two studios, eight 1-bedroom apartments and one 2-bedroom apartment. Perfect for investors seeking strong rental income and long-term growth potential in a highly desirable location close to all amenities, transit and downtown conveniences. (id:53899)
111 Landrigan Street
Arnprior, Ontario
This cozy and extremely functional bungalow is perfect for the First Time Home Buyer, growing family, or anyone looking to downsize. The main level features an eat in kitchen-dining area, large living space, 3 good sized bedrooms and full bath. Downstairs offer a full unfinished basement with plenty of space. Back entrance off of the kitchen that leads out to the large backyard and outdoor living space. No rear neighbors. New Metal Roof 2025. Situated in the middle of Arnprior and walking distance to downtown shops and restaurants. Book your showing today! (id:53899)
702 - 960 Teron Road
Ottawa, Ontario
This impeccable unit has been lovingly maintained in Kanata's sought-after Atriums building! and offers great space throughout with 2 bedrooms, 2 baths (including the master ensuite) + a lovely solarium to enjoy unobstructed views! The oversized living room & dining room offer BEAUTIFUL views of trees & greenspace. Enjoy the warmth & sunshine in your private SOLARIUM. The kitchen is well-appointed with laminate flooring + tile backsplash & counter. The master bedroom offers 2 closets + a 3-piece upgraded ensuite. The main bath features a convenient IN-UNIT LAUNDRY and a beautiful, cultured stone vanity. Meticulously maintained building with NEW WINDOWS and amenities including a fitness room, fully equipped party room, hot tub, saunas, library, Tennis and squash courts, outdoor pool, and a workshop ideal for those who love to stay active, entertain, or simply unwind. Very close in proximity to transit, Kanata Centrum, Tanger outlet, shopping, entertainment, gym, golf & HWY access. Steps to high-ranked schools, like Earl of March. Exclusive Parking #133, locker room #3, Locker # 369. (id:53899)
