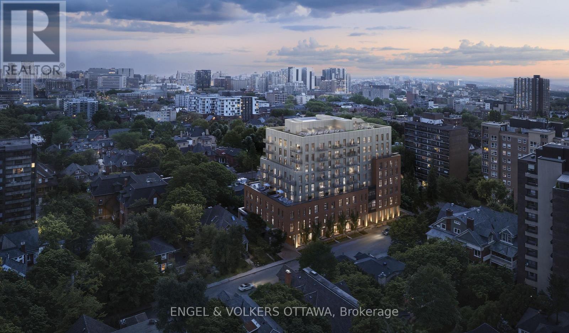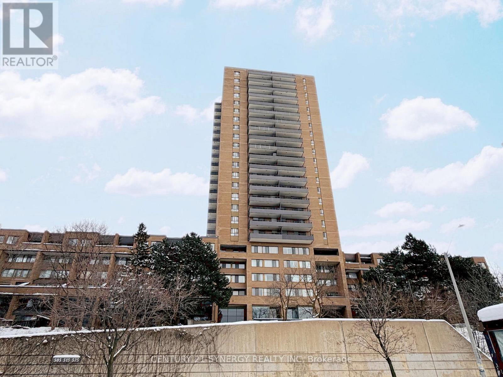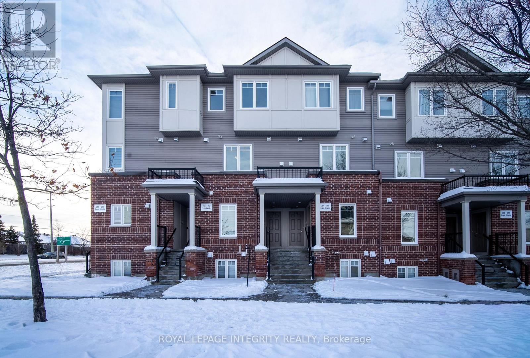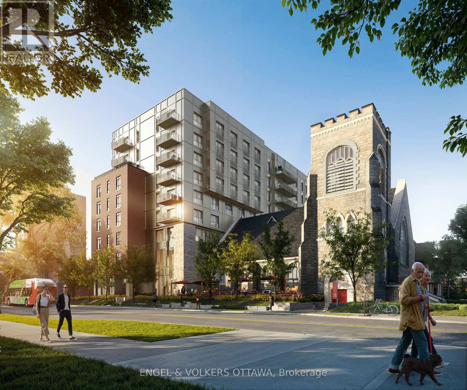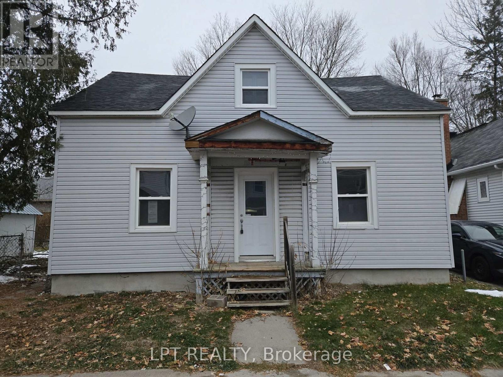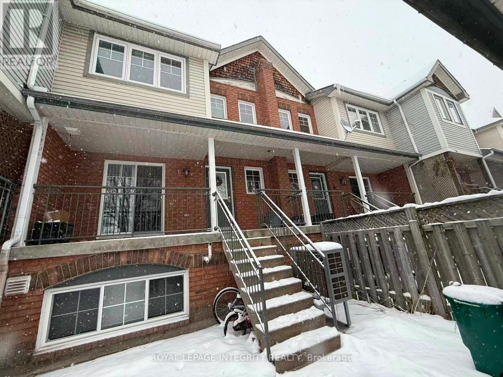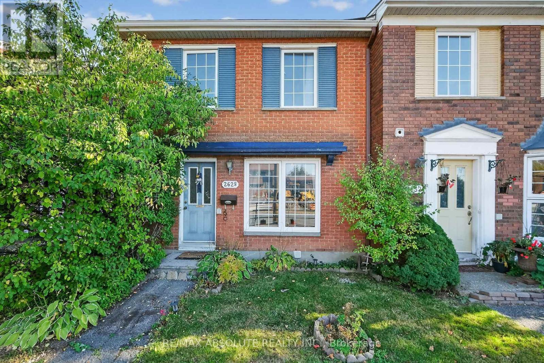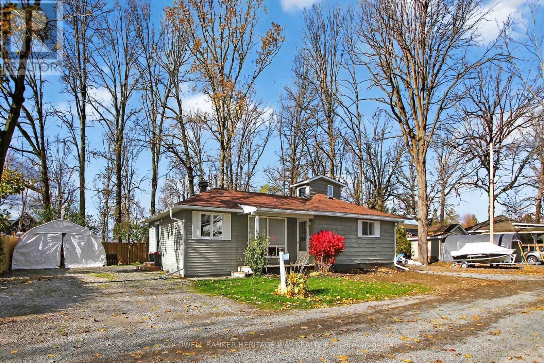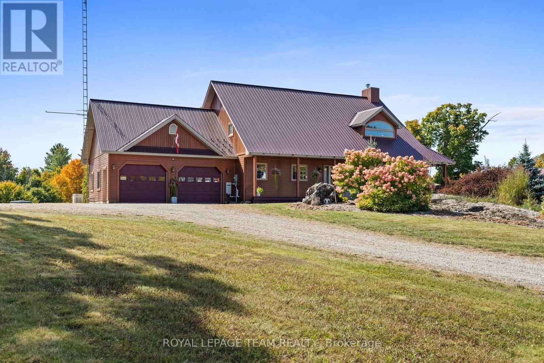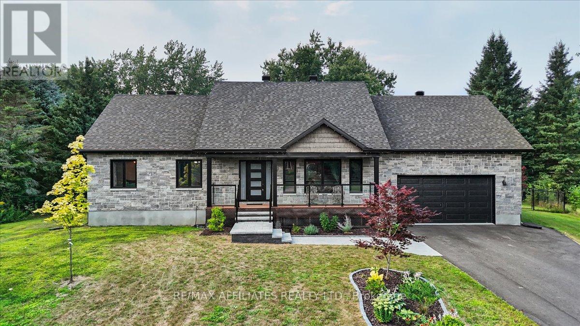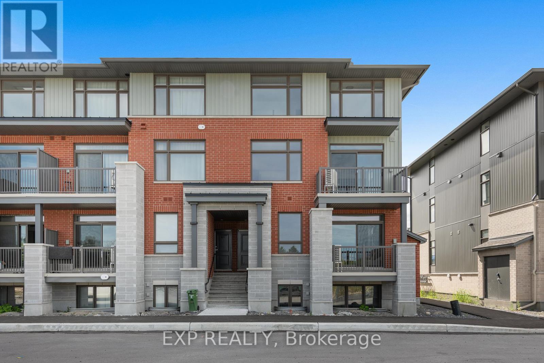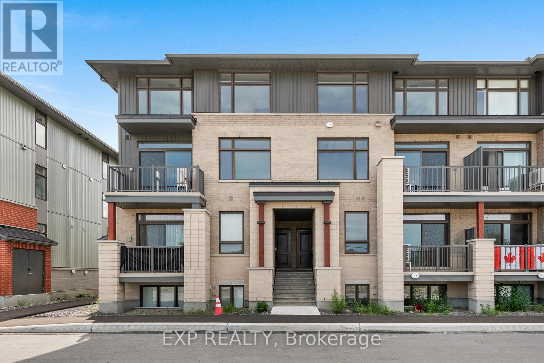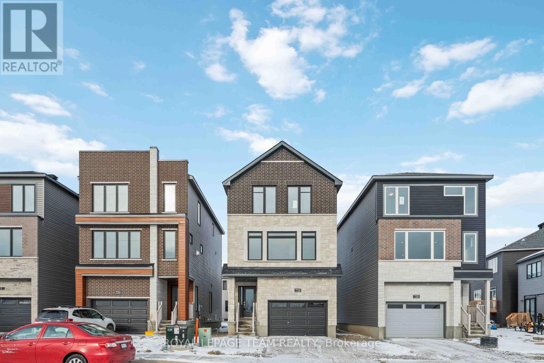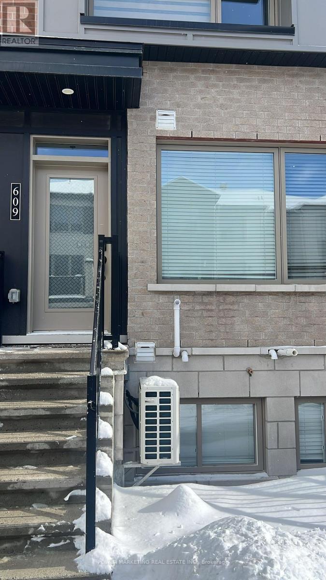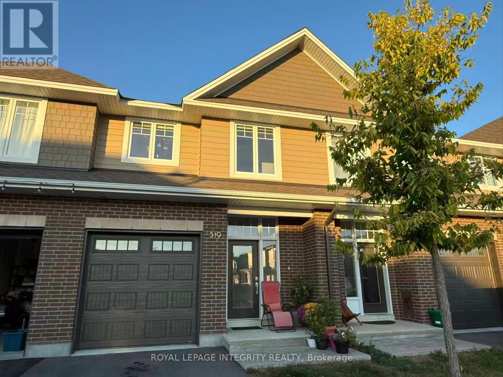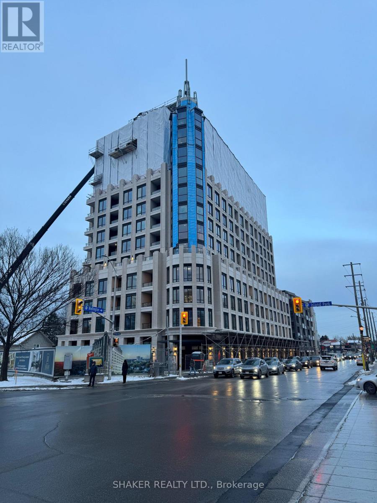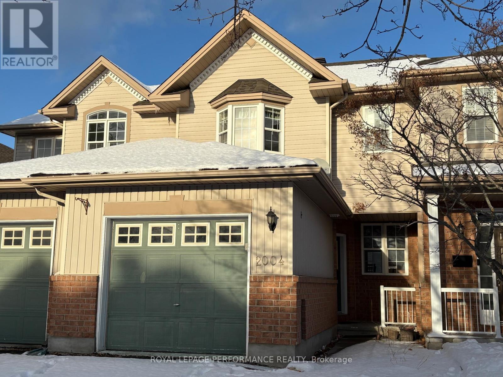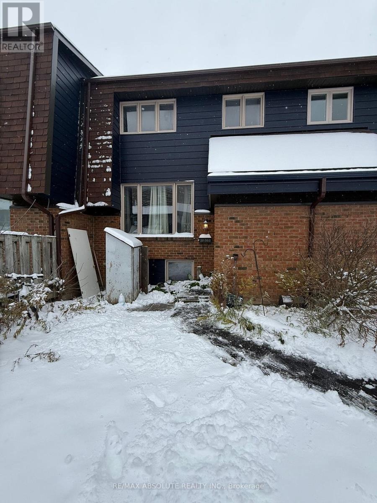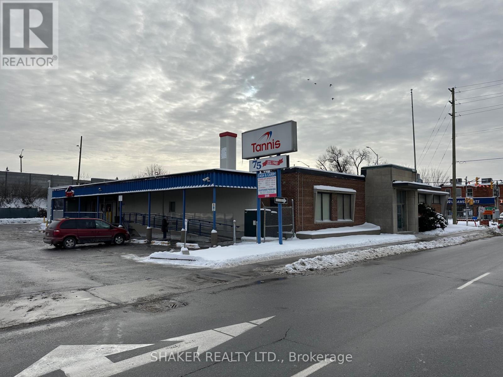7 Eagle Chase Court
Ottawa, Ontario
Welcome to the prestigious Eagle Chase Court, where you are surrounded by many lovely homes and close to a network of amenities such as Costco & other shops & restaurants. This custom bungalow situated in a tranquil location features soaring 10' ceilings on the main level. The exterior of the home boasts extensive soffit pot lights, a stone frontage & a fully fenced back yard with no rear neighbours. The driveway & front covered porch are all finished with stamped concrete. The double attached garage complete with electric garage door opener offers inside entry to the laundry area & mudroom with plenty of storage closets. The front covered main entrance, complete with LED soffit pot lighting leads to a bright foyer where features such as a convenient powder room & spacious closets. The 2,700 sq ft main floor showcases an abundance of handy storage & features a galley style kitchen with a cook top, wall oven, microwave hood fan, dishwasher, fridge & off the eat-in kitchen area is a door taking you to the massive rear fenced yard. The vast open concept living room, dining room & sitting room areas are perfect for entertaining. Completing this level is the Primary bedroom where you will find wall to wall closets along with an amazing walk-in closet & an extremely large 5pc ensuite with a huge soaker tub. Next to the 2nd bedroom is the 3pc main bathroom. Across from the laundry & mudroom is access to the expansive blank canvas basement waiting for your personal finishes. A 2pc bathroom has already been put in place to get you started. This home is clean & available for a quick closing providing you with bungalow living in a fantastic location. House is being sold "As is - Where is". (id:53899)
3827 Mcbean Street
Ottawa, Ontario
This vacant lot, zoned RG3[151r], offers a unique opportunity for investors, developers, or business owners. With a lot size of 23,702 sq. ft., the zoning allows for a mix of light industrial and select commercial uses, making it suitable for a range of business ventures. Located along a high-traffic corridor, the property boasts excellent visibility and accessibility. The current construction of a new residential subdivision directly behind the site further enhances its appeal and long-term growth potential. Whether you're considering a new business location, mixed-use development, or long-term investment, this property is ideally positioned in the thriving and ever-expanding Richmond community. Buyers are responsible for conducting their own due diligence regarding zoning, permitted uses, and future development possibilities. List price excludes HST. (id:53899)
17344 Highway 43 Acres
North Stormont, Ontario
Discover the perfect blend of privacy and charm on this treed 0.260-acre vacant lot in the heart of Monkland, a quaint, family-oriented community known for its peaceful small-town feel. With no rear neighbours, you'll enjoy serene surroundings framed by mature trees that offer natural beauty year-round.This property comes with approved septic plans and permit already in place, saving you significant time and thousands in upfront costs-a major advantage when planning your build. Building plans are also available, meaning much of the paperwork is already done and you can move forward with confidence. (id:53899)
508 - 8 Blackburn Avenue
Ottawa, Ontario
Welcome to The Evergreen on Blackburn Condominiums by Windmill Developments. With estimated completion of Spring 2028, this 9-story condominium was thoughtfully designed by Linebox, with layouts ranging from studios to sprawling three bedroom PHs, and everything in between. This is a great NW corner suite, offering 846 sq ft, 9'9" ceilings. The Evergreen offers refined, sustainable living in the heart of Sandy Hill - Ottawa's most vibrant urban community. Located moments to Strathcona Park, Rideau River, uOttawa, Rideau Center, Parliament Hill, Byward Market, NAC, Working Title Kitchen and many other popular restaurants, cafes, shops. Beautiful building amenities include concierge service, stunning lobby, lounge with co-working spaces, a fitness centre, yoga room, rooftop terrace and party room, and visitor parking. Storage lockers, underground parking and private rooftop terraces are available for purchase with select units. Floorplan for this unit in attachments. ***Current incentives include: No Condo Fees for 6 Months and Right To Assign Before Completion!*** (id:53899)
101 - 351 Bayrose Drive
Ottawa, Ontario
RARE ground-floor commercial opportunity at Minto's Ampersand Gallery, offering dual zoning for commercial and residential use with a high-visibility private street-level entrance and expansive terrace frontage. This corner unit provides approximately 1,326 sq. ft. of highly functional, open-concept space ideally suited for a business office, medical or dental practice, professional services, retail showroom, or service-based operation (uses to be verified by buyer with condominium). The layout features 9-foot ceilings, a flexible split-room configuration, a private enclosed den ideal for an executive office or consultation room, built-in storage and shelving, and a walk-in pantry well-suited for file storage or staff use. Two full bathrooms support client-facing or staff operations, while the efficient floor plan allows for reception, meeting rooms, private offices, and collaborative workspace. The modern kitchen with stainless steel appliances can function as a staff kitchenette or lounge, while the spacious primary suite easily converts to a principal office or treatment room with ensuite access. A second large room offers additional office, meeting, or clinical space. Key operational advantages include excellent street exposure, direct private access from Bayrose, ample street parking for clients, and a dedicated parking space in a semi-private garage. Additional on-site storage further enhances day-to-day business functionality. The unit faces a landscaped park and is steps from Chapman Mills Marketplace, providing strong foot traffic and convenience for clients and staff alike. Ground-floor units permit commercial use,s including Business Office, Medical/Dental Office, Retail Store, and Service/Repair Shop, subject to condominium approval. Parking and locker #6A included, with interior access through the hallway; semi-private garage shared with one other unit.24-hour irrevocable on all offers .Please access via the private commercial entrance on Bayrose. (id:53899)
631 - 515 St Laurent Boulevard
Ottawa, Ontario
Welcome to Refined Living at The Highlands. Discover comfort, convenience, and community in this spacious two-bedroom, two-level condo in the sought-after Highlands complex, celebrated for its lush park-like setting and tranquil ponds. This well-maintained podium unit offers generous living space and the opportunity to add your personal touch. Ideally located within walking distance to grocery stores, restaurants, transit, and scenic trails, it combines city convenience with serene surroundings. Step inside to an inviting open-concept main level, featuring a bright living and dining area with large windows overlooking the beautifully landscaped courtyard. Original parquet flooring adds warmth and character, while a private balcony extends your living space outdoors, perfect for a morning coffee or quiet relaxation. A convenient two-piece powder room completes the main level. Downstairs, you'll find two spacious bedrooms with ample closet space, a full bathroom, and a separate laundry/storage room for added practicality. Condo fees include all utilities - heat, hydro, and water plus full access to the amenities: fitness room, library, party room, workshop, and more! Enjoy the unbeatable location just minutes to Montfort Hospital, CMHC, CSIS, St. Laurent Shopping Centre, and Aviation Parkway, with public transit right at your door for quick access to downtown Ottawa. Experience the perfect balance of peaceful living and city convenience. Application form (OREA 410), credit report, photo ID, employment letter and 3 most recent paystubs. (id:53899)
6196 Elkwood Drive
Ottawa, Ontario
Situated in Orchard View Estates on a private 1.4 acre lot surrounded by mature trees, beautiful hardscaping, manicured perennials. This stunning custom home offers timeless design, high-end finishes, & serene outdoor living. The great room features a gas fireplace, wet bar and built-in cabinetry w/soapstone counters, beverage fridge, ice maker & automated blinds. Gourmet kitchen with walnut accents, quartz counters, stainless appliances & oversized island. Main floor includes a private office and formal dining room. Luxurious primary suite with gas fireplace, custom California closet, & spa-like ensuite with heated floors and towel rack. Private in-law suite with ensuite bath, easily converted back to 2 bedrooms. Extremely large screened in porch built in 2023 offers a delightful gathering place for your family. Fully fenced area for children or animals to enjoy. Finished lower level includes family room, games/exercise area, bedroom, full bath, laundry with heated floors, and kitchenette. Updates: furnace 2023, Air Conditioning 2023, Generac whole home generator 2023, dual sump pumps 2024, water treatment 2024, Oversized 3-car garage. 200 amp service. A rare blend of privacy, elegance, & functionality. (id:53899)
256 Espin Heights
Ottawa, Ontario
Priced to sell! - Welcome to 256 Espin Heights, a freshly painted, well-maintained 2-bedroom, 1.5-bathroom stacked condo located in the heart of Barrhaven. This unit features an open-concept living and dining area with access to a private balcony, perfect for outdoor relaxation. The kitchen offer sample cabinetry, counter space, and a convenient main floor pantry. Upstairs, you'll find two generous bedrooms, additional balcony and full 4-piece bathroom. Includes one outdoor parking space and in unit laundry. Located within minutes of schools, Tucana park, Stonebridge golf club, public transit, shopping, and major Barrhaven amenities at Greenbank/Strandherd. Ideal for first-time buyers, young families, downsizers, or investors. Low maintenance living in a desirable community! (id:53899)
101 - 351 Bayrose Drive
Ottawa, Ontario
Rarely offered ground-floor corner unit at Minto's Ampersand Gallery, uniquely zoned for dual residential and commercial use, complete with its own private street-level entrance and an expansive terrace. This exceptionally versatile 2-bedroom + den, 2-bath residence offers 1,326 sq. ft. of thoughtfully designed open-concept space, featuring 9-foot ceilings, a desirable split-bedroom layout, built-in storage and shelving, a walk-in pantry, and a dedicated den ideal for a private office. The stunning kitchen is equipped with stainless steel appliances, while the spacious primary bedroom boasts a walk-in closet and a full ensuite bath. A generous second bedroom with ample closet space further enhances functionality. The layout is perfectly suited to accommodate a small business, offering flexibility for a reception area, offices, and meeting space. Additional highlights include high-visibility exposure from the private entrance, abundant storage throughout, ample street parking, plus a dedicated parking space in a semi-private garage. The unit overlooks a charming park and is conveniently located just steps from Chapman Mills Marketplace. Ground-floor units are zoned for a variety of commercial uses, including Business Office, Medical/Dental Office, Retail Store, and Service/Repair Shop (buyers to verify permitted uses with the condominium). Parking and locker #6A with interior access via the hallway; semi-private garage shared with one other unit.. 24-hour irrevocable on all offers. Please access via the private entrance on Bayrose. (id:53899)
909 - 8 Blackburn Avenue
Ottawa, Ontario
Welcome to The Evergreen on Blackburn Condominiums by Windmill Developments. With estimated completion of Spring 2028, this 9-story condominium was thoughtfully designed by Linebox, with layouts ranging from studios to sprawling three bedroom PHs, and everything in between. This is a top floor PH suite, 1,610 sq ft with 10'5" ceilings, 2 balconies, South-West-East exposure with views of the Rideau River. The Evergreen offers refined, sustainable living in the heart of Sandy Hill - Ottawa's most vibrant, historic community. Located moments to Strathcona Park, Rideau River, uOttawa, Rideau Center, Parliament Hill, Byward Market, NAC, Working Title Kitchen and many other popular restaurants, cafes, shops. Beautiful building amenities include concierge service, stunning lobby, lounge with co-working spaces, a fitness centre, yoga room, rooftop terrace and party room, visitor parking. Storage lockers, underground parking and private rooftop terraces are available for purchase with select units. ***Current incentives include: No Condo Fees for 6 Months and Right To Assign Before Completion!*** (id:53899)
1347-1 - 1351 Marchand Street
Ottawa, Ontario
Bright and well-maintained one-bedroom, carpet-free apartment with a private backyard, offering comfort, functionality, and low-maintenance living. This inviting unit is ideal for tenants seeking a clean, quiet, and well-managed home. The apartment features in-suite laundry and new appliances, including a fridge, stove, washer, and dryer. The carpet-free layout provides a modern look and is easy to maintain-perfect for those who prefer hard-surface flooring throughout. A rare highlight of this unit is the private backyard, offering valuable outdoor space not commonly found in one-bedroom rentals-ideal for relaxing or enjoying fresh air. One parking space is included. Water and heating are included in the rent, while the tenant is responsible for hydro (electricity) only. The unit is non-smoking, small pets are welcome, and winter maintenance is professionally managed to ensure safe and easy access year-round. An excellent opportunity for a responsible tenant looking for a move-in-ready apartment with outdoor space in a well-maintained property. Measurements are approximate (id:53899)
47 Victoria Street
Arnprior, Ontario
5 bedroom home on a 75ft x 75ft lot with a separate single garage in the heart of Arnprior. Close to the banks of the Madawaska River at Daniel McLachlin Park & Bell Tower, only a few blocks to downtown amenities and shops along Elgin St W. Second floor has 4 bedrooms & 2 pc powder rm, main floor offers a Primary bedroom and full bath as well as large eat-in kitchen, separate dining room off the kitchen and spacious living room. (id:53899)
307 Ibanez Walk
Ottawa, Ontario
RARE GEM - Best-in-Class End Unit with NO REAR NEIGHBOURS! Experience elevated living in this stunning Claridge-built Cypress End Unit townhome, perfectly situated on a premium lot with exceptional privacy. Built in 2021 and lovingly maintained, 307 Ibanez Walk offers 3 bedrooms, 2.5 baths and an unbeatable combination of space, style, and turn-key convenience. Enjoy a large west-facing, fully fenced backyard (PVC done in 2023) with no direct rear neighbours - a rare and highly sought-after feature. Inside, the home impresses with a bright, sophisticated layout that is virtually carpet-free, featuring a separate designated dining room, hardwood stairs, and tasteful finishes throughout. Recent high-end upgrades (2025) include modern lighting, pot lights, and new stainless steel stove and dishwasher. Upstairs, the hardwood floors continue throughout, leading into the spacious Primary Bedroom features a luxurious ensuite with double sinks-perfect for busy mornings along with a walk-in closet. The finished basement adds valuable living space with a cozy Rec Room and gas fireplace, and is the only area with carpet, making it an ideal retreat. Offering 1,985 sq. ft. of total living space (including a 335 sq. ft. finished basement), plus a practical extended interlock walkway extension (2023), this home checks every box. Located in a family-friendly community close to schools, parks, and all amenities, this is the one you've been waiting for; don't miss out! (id:53899)
306 - 29 Main Street
Ottawa, Ontario
Live Above the Canal: Exquisite Two-Storey Penthouse-Style Condo at The Glassworks - A True One-of-a-Kind Gem! Luxury with Space to Breathe! Step into a condo that feels more like a private home. This open-concept residence combines soaring ceilings, dramatic two-storey high windows, and unparalleled natural light to create a living experience that's truly exceptional. Featuring 2 bedrooms and 2 bathrooms, this home also a home office , and a fully-equipped home gym-all included with the unit. Whether it's family time, creative pursuits, or fitness, these versatile spaces redefine what a condo can offer. Hardwood floors flow throughout both levels, with the upper level updated in 2023, while a new owned hot water tank (2025) ensures modern convenience and peace of mind. The kitchen impresses with stainless steel appliances, dramatic granite countertops, and designer lighting, perfectly balancing style and function. Designed by the renowned Hobin/Charlesfort team, every detail reflects intentional elegance. Ample storage, thoughtful upgrades, and a flowing, airy layout make this home feel expansive and timeless-it doesn't feel like a condo at all. Enjoy canal-side living just steps from pathways and parks, or take in the views from the rooftop terrace, watching Ottawa's seasons unfold from above. This is a home of light, space, and lifestyle, waiting to inspire its next owner. (Adding a truly unique touch, a beautiful art piece from the Ottawa Art Gallery is also available and can be negotiated as part of the sale). 24 hours irrevocable on all offers. (id:53899)
31 Thornbury Crescent
Ottawa, Ontario
Location! Location! Location! Welcome to this well-maintained upper-unit townhouse in Centrepointe. The open-concept main level features easy-to-clean hardwood and ceramic flooring, offering a spacious living area and kitchen ideal for comfortable everyday living.Enjoy a private front balcony and a second rear balcony, providing excellent outdoor space for relaxation.The upper level offers three spacious bedrooms, including a primary bedroom with a walk-in closet and ensuite bathroom. Laundry is located in the basement.The basement unit is separately tenanted with its own private rear entrance.Ideally located within walking distance to LRT, public transit, library, banks, theatre, Centrepointe Park, and Algonquin College. The property is served by highly ranked elementary and high schools, making it a great option for families and professionals alike. Photos were taken before the current tenant moved in. (id:53899)
1797 March Road
Ottawa, Ontario
Bright, Custom-Built Bungalow in a Peaceful Country Setting. Enjoy the best of country living just minutes from all the amenities of Kanata and Carp Village. This beautifully crafted, one-level bungalow is filled with natural light and surrounded by nature offering both privacy and convenience. Step into a spacious great room with hardwood flooring, radiant heat, a cozy wood stove, and walk-out access to a large west-facing deck perfect for relaxing and enjoying spectacular sunsets. The kitchen features granite countertops, included appliances, and is conveniently located next to the laundry area. An oversized double garage with inside entry makes unloading groceries effortless. The thoughtful layout includes a private primary bedroom with a 3-piece ensuite, while two additional bedrooms share a full 4-piece bath (double sinks) ideal for family or guests. A large utility room, off the garage, offers easy access to mechanical systems and extra storage for your outdoor gear. (id:53899)
2628 Baseline Road
Ottawa, Ontario
Location, lifestyle, and convenience come together at 2628 Baseline Road! This charming 3-bedroom, 1.5-bathroom freehold townhome is ideally located steps from amenities, transit, parks, and a quick commute to Downtown Ottawa. The bright and functional main level offers a spacious dining area off the kitchen with a large window for plenty of natural light, a white kitchen with ample cabinetry and counter space, a convenient powder room, and a large living room at the back of the home with oversized windows and direct access to the backyard. Upstairs features three well-sized bedrooms with ample closet space and a full bathroom. The unfinished lower level awaits your finishing touches, providing excellent potential for added living space. Rear parking with backyard access and a unique front exposure onto Baseline Road complete this fantastic opportunity for first-time buyers, young families, or investors. 24 hrs irrevocable on all offers. Exclusive Use Parking Space #50 (id:53899)
246 Tandalee Crescent
Ottawa, Ontario
Welcome to this stunning Urbandale home, featuring a rare walk-out basement in the prestigious community of Bridlewood! Offering the perfect blend of comfort and convenience, this property is designed to impress. Inside, you'll find 3 spacious bedrooms and 2.5 bathrooms, along with a bright, welcoming foyer equipped with a walk-in closet. The lower level also includes a rough-in for an additional bathroom, providing great future flexibility. Step outside to enjoy a deep, newly sodded backyard (Oct 2024) and parking for up to 4 vehicles with upgraded interlock (2023). A charming deck/balcony (Dec 2024) extends your living space outdoors-ideal for morning coffee or evening gatherings. Modern light fixtures, abundant storage, and a cozy gas fireplace in the walk-out basement enhance the home's warmth and style. Large windows fill every room with natural light, creating an inviting and uplifting atmosphere. This prime location puts you within walking distance of three major schools and everyday conveniences such as RCSS, Walmart, and Shoppers. You're also just 5-20 minutes from downtown, Amazon, the IT Park, shopping malls, and medical offices. One of the listing agents is also the owner of this home. (id:53899)
1115 - 1100 Ambleside Drive
Ottawa, Ontario
OPEN HOUSE WEDNESDAY 1-2PM. Fabulous RIVER VIEWS! Consider this lovely 2-bedroom, 1-bath at Ambleside III! Features: kitchen; separate dining area; living room w/ access to the PATIO & pleasant views of the Gatineau Hills & Ottawa River; quiet, well-maintained building; fresh neutral paint & solid surface flooring; a stunning, fully renovated bathroom; low fees INCLUDE forced-air HEAT & A/C, ELECTRICITY, WATER, EXCELLENT AMENITIES & WELLNESS FACILITIES (fitness center, sauna, outdoor saltwater pool, party room, bike storage room, terrace w/ BBQ, guest suite); & steps to transit, including the future LRT under development AT YOUR DOORSTEP at New Orchard! GARAGE PARKING & storage LOCKER INCLUDED. Unit 1115 is a beautiful MOVE-IN READY option for those who prefer low-cost, low-maintenance, high-quality living in an excellent lifestyle location. Carefree, affordable living minutes from all needs & wants, including public beaches, restaurants, shops, bike paths, Mud Lake, & the offerings of Westboro & Wellington Village. Some photos are virtually staged (id:53899)
110 Elm Avenue
Beckwith, Ontario
Welcome to this delightful three-bedroom home ideally located directly across the road from beautiful Mississippi Lake. Offering a blend of comfort and convenience, this well-maintained home is just minutes from town amenities while providing the serenity of lakeside living. The interior features a warm and inviting atmosphere with bright, open concept living, a large foyer off the patio door which could be converted to a dining space, generous sized bedrooms and a convenient 2 piece ensuite with laundry off the primary bedroom. Outdoors, the private backyard creates a welcoming retreat, complete with a fire pit and cozy ambience - perfect for relaxing or entertaining.Three versatile outbuildings; a nearly new Amish built shed and large Igloo shed provide ample storage plus the adorable log building adds character and charm (even if it is a kids only zone).With its desirable location, appealing character, and peaceful setting, this property presents an exceptional opportunity for those seeking a comfortable and affordable home with views of the water and the convenience of being moments from Carleton Place (id:53899)
4173 Elphin-Maberly Road
Frontenac, Ontario
Welcome to this one-of-a-kind country retreat! Offering approximately 9.77 acres of natural beauty, privacy, and timeless design near Snow Road Station. This exceptional residence combines rustic elegance with architectural flair, featuring 3 bedrooms plus loft and 4 baths. The great room immediately captivates with soaring 26-ft vaulted pine ceilings, expansive windows, and a dramatic wood-burning fireplace framed in floor-to-ceiling stone. White birch hardwood flooring (2015) and French doors that open to a wraparound verandah create a seamless flow between indoor warmth and the natural surroundings. The open-concept kitchen blends style and function with granite counters, a breakfast island with bar sink, brushed-metal backsplash, and stainless Fisher & Paykel fridge/freezer. The main-floor primary suite offers a private walkout to the deck, walk-in closet, and spa-inspired ensuite with radiant cork flooring and granite counters. Upstairs, a bright loft overlooks the great room-ideal for reading or home office-alongside a spacious secondary bedroom with Juliet balcony and full bath with radiant heat. The finished walkout lower level adds versatility with in-floor heating, a recreation area, 3-pc bath, and a third bedroom or office. Outside, enjoy the large 29' diameter, 90,000 litres pool with surrounding poured concrete and wood deck for summer entertaining, a vegetable garden, and a wood shed with additional exterior wood boiler connected to forced air (house) and pool. Additional highlights include an oversized 2-car heated garage with storage, a re-screwed metal roof (2023), new well and pump (2022), new pool liner (2023), and a 22 kW whole-home Generac generator (2024). 24 hours irrevocable on all offers. (id:53899)
1506 500 Route
The Nation, Ontario
Welcome to this extraordinary estate offering over 6 acres of private countryside living with luxury finishes, extensive outdoor amenities, and exceptional spaces for both entertaining and hobbyists alike. Step inside to find an elegant open-concept main floor featuring a chef-inspired kitchen with rich wood cabinetry, high-end appliances, granite countertops, and a striking stone backsplash. The expansive island with seating flows seamlessly into the bright dining area, highlighted by a crystal chandelier and large windows overlooking the scenic grounds. The inviting living room boasts custom built-ins and a cozy natural gas fireplace-perfect for family gatherings. The home offers 4 bedrooms filled with natural light, stylish bathrooms with modern vanities, and a lower-level retreat complete with heated floors for year-round comfort. Outdoors, enjoy resort-style living with an all-season in-ground pool under a retractable enclosure, multiple lounge areas, and a peaceful private pond. For the hobbyist or entrepreneur, this property includes a 2,800 sq. ft. heated garage plus an additional 1,600 sq. ft. garage-ideal for car enthusiasts, a workshop, or storing recreational toys. Located just minutes from town amenities yet surrounded by nature, this estate combines luxury, functionality, and tranquility. This is more than a home-its a lifestyle. Serious inquiries only and must be pre-approved before scheduling a visit. (id:53899)
1022 Ballyhale Heights
Ottawa, Ontario
Welcome to this beautifully maintained freehold 3-bedroom, 2.5-bathroom townhouse located in the highly desirable Half Moon Bay community of Ottawa. This home offers a perfect combination of modern design, functionality, and family-friendly living. The main floor features a bright, open-concept layout with spacious living and dining areas, ideal for everyday living and entertaining. The well-appointed kitchen offers ample cabinetry and counter space, seamlessly connecting to the main living area. Upstairs, you'll find three generously sized bedrooms, including a primary bedroom with a private ensuite bathroom and large closet. Two additional bedrooms and a full bathroom complete the upper level. The finished basement provides versatile additional living space-perfect for a family room, home office, gym, or play area. Enjoy the convenience of an attached 1-car garage plus parking for one vehicle on the driveway. Situated close to parks, schools, shopping, public transit, and all essential amenities, this move-in-ready home is ideal. Don't miss your opportunity to live in one of Ottawa's most sought-after neighbourhoods. (id:53899)
196 Bandelier Way
Ottawa, Ontario
Welcome to this modern townhome in the highly sought-after Potter's Key community, just steps from amenities, schools, parks, and convenient highway access. The main floor features 9 ft ceilings, large windows, and contemporary grey tones that create a bright and inviting atmosphere. The open-concept kitchen is equipped with stainless steel appliances, a stylish tile backsplash, a breakfast bar, and modern grey tile flooring. Upstairs, the spacious primary bedroom offers a walk-in closet and a 4-piece ensuite, complemented by two additional generous bedrooms and a full bathroom. The fully finished basement provides a bright family room with large windows, ample storage, and a dedicated laundry area. Partially Fenced- PVC. Ideally located within walking distance to restaurants, LCBO, and St. Stephen Elementary School. 24 HOUR IRREVOCABLE ON ALL OFFERS (id:53899)
527 Rowers Way
Ottawa, Ontario
Beautifully upgraded end-unit townhouse offering over 2,200 sq. ft. of living space in the sought-after Riverside South community. Situated on a deep, east-facing lot, this home enjoys abundant afternoon sunlight and features a spacious backyard, along with a private single-car driveway.Located in a quiet, family-friendly neighbourhood close to parks, schools, shopping, and convenient access to the Vimy Memorial Bridge. The main level boasts 9-foot ceilings, maple hardwood flooring, smooth ceilings, and added pot lights throughout the main floor and basement. The upgraded kitchen features quartz countertops, enhanced cabinetry, a slide-in stove, and over-the-range microwave.A large ceramic-tiled foyer provides a welcoming entrance. The finished basement includes pot lights, conduit and a fireplace, offering additional functional living space. Additional highlights include an owned tankless hot water heater and central vacuum rough-in in the garage.The second level offers a bright loft area, convenient laundry, and three bedrooms with two bathrooms. The primary bedroom features a large walk-in closet and a five-piece ensuite. One of the bedrooms include a walk-in closet and Jack-and-Jill bathroom access.Freshly painted and professionally cleaned, this home is move-in ready for its next owner. (id:53899)
973 Eiffel Avenue
Ottawa, Ontario
Open House on 21 Dec from 2-4 PM--Location is its greatest asset. Upgraded Semi-detached home features 3 bedrooms, 2 bathrooms, and 3-car parking on a pool-sized lot. Featuring high-end finishes and extensive upgrades throughout. Key improvements include a new electrical panel 2025, Windows 2015, Roofing 2015, new Bathrooms 2025, Georges brand-new Kitchen 2025, cabinets 2025, Quartz countertops 2025, new Appliances 2025, all Doors 2025, Tiles, pot lights, light fixtures 2025, front concrete porch 2025, fresh paint 2025, refinished hardwood floor 2025, basement insulation and floor paint 2025. -ensuring worry-free living for decades to come. A partially finished lower floor with a separate entrance. Professionals and families will appreciate the unmatched convenience with rapid access to the 417 Highway, University, Hospitals, Malls, Park and Schools. This is more than just a renovation; it is a total transformation. This is truly a move-in-ready. A few photos are virtually staged. (id:53899)
973 Eiffel Avenue
Ottawa, Ontario
Open House 21 DEC at 2-4 PM--Location is undeniably its greatest asset. Upgraded Semi-detached home has 3 bedrooms, 2 bathrooms and 3-Car Parking. Featuring high-end finishes and extensive upgrades throughout. Key improvements include a new electrical panel 2025, Windows 2015, Roofing 2015, new Bathrooms 2025, Georges brand-new Kitchen 2025, cabinets 2025, Quartz countertops 2025, new Appliances 2025, all Doors 2025, Tiles, pot lights, light fixtures 2025, front concrete porch 2025, fresh paint 2025, refinished hardwood floor 2025, basement insulation and floor paint 2025. -ensuring worry-free living for decades to come. A partially finished lower floor. Professionals and families will appreciate the unmatched convenience with rapid access to the 417 Highway, University, Hospitals, Malls, Park and Schools. This is more than just a renovation; it is a total transformation. This is truly a move-in-ready. A few photos are virtually staged. Perfect for Families and Professionals. No smoking, pets or sublets please. (id:53899)
26 Aylmer Avenue
Ottawa, Ontario
Incredible investment opportunity in Old Ottawa South! Large multi-unit on expansive 30' x 161' lot newer 3,000 sqft addition containing 3 additional apartments plus main front house. All 4 apartments tenanted. One 3-Bedroom unit, two 2-Bedroom units and one 1 Bedroom unit. The older front of home unit has been updated with hardwood floors, granite countertops and newer cabinetry and updated bathroom - it has it's own Furnace (2020), A/C (2017) and Hot Water Tank (Rental). New addition completed in 2017 with 2 Furnaces and 2 Central Air units. 3 Hydro meters, 3 gas meters and 1 water meter. All units have in-unit laundry. Sump pump 2017, Roof 2017. City of Ottawa has suggested plan of a 5-plex for potential income increase. Building is legal as it stands. Current total gross monthly rental income is $11,349.31. Annual gross income: $131,055.00. Annual expenses: $24,288.30. Annual net income: $106,766.70. Motivated vendor. (id:53899)
1466 Rhea Place
Ottawa, Ontario
Country Living in the City! Discover the perfect blend of privacy, nature, and convenience in this beautifully maintained home. Featuring 3+1 bedrooms and 3 bathrooms, this property offers spacious and comfortable living for the whole family. Nestled on a quiet private cul-de-sac, this home sits on a large, beautifully landscaped lot with plenty of space to relax, garden, or entertain. Enjoy peaceful surroundings with nearby trails and the Rideau River, while remaining just minutes from Riverside South and the Hunt Club Bridge. Inside, the home is tastefully finished throughout and has been meticulously cared for, showcasing true pride of ownership. Experience country living in the city - a rare opportunity that combines tranquility, privacy, and accessibility. (id:53899)
165 Angelonia Crescent E
Ottawa, Ontario
VACANT, Go and Show this stunning 2021-built TAMARACK Brock Model townhome nestled in Findlay Creek, complete with remaining Tarion Warranty! Boasting over 2,000 sq.ft. of thoughtfully designed living space, this home offers 3 spacious bedrooms and 2.5 baths. The open-concept main floor features 9-foot ceilings, upgraded hardwood flooring, elegant light fixtures, and a warm ambiance highlighted by a glass fireplace in the living area. The gourmet kitchen is a chef's delight with upgraded cabinetry, quartz countertops, stainless steel appliances, breakfast bar, pot lights, and a pantry-perfect for entertaining and family gatherings. Upstairs, the primary suite provides a luxurious retreat with a soaker tub, glass shower, and walk-in closet, while two additional bedrooms, a 4-piece family bath, and a convenient laundry room complete the second level. The finished basement expands the living space with a cozy fireplace and ample storage. Flooring includes tile, hardwood, and carpet (wall-to-wall) for a balanced blend of style and comfort throughout. (id:53899)
A - 18 Majestic Drive
Ottawa, Ontario
Updated 3-bedroom main-level unit recently renovated from top to bottom. Heat and Hydro included! The home offers a brand-new kitchen and bathroom, quartz countertops, stainless steel appliances, refinished hardwood floors, fresh paint, and contemporary finishes throughout. The open-concept layout connects the living, dining, and kitchen areas, making it ideal for everyday living. Lots of natural light. In-unit laundry and step outside to your private new deck and large fenced yard. Great neighborhood, just minutes from Algonquin College, this home is a fantastic choice for both students and professionals. With easy access to public transit, parks, shopping, and dining, everything you need is right at your doorstep including the Nepean Sportsplex. Available immediately. (id:53899)
3 Longtin Street
Clarence-Rockland, Ontario
Welcome to 3 Longtin Street, a custom-built BUNGALOW (with loft) in the heart of Bourget that blends peaceful living with modern convenience. Built in 2024, this thoughtfully designed property comes equipped with a 22kW automatic WHOLE HOME GENERATOR, ensuring comfort and security year-round. Inside, you'll find LG appliances, an OWNED ON DEMAND HOT WATER TANK, HRV system, humidifier, high-speed internet, a 200 amp panel, and MAIN LEVEL LAUNDRY. The layout offers flexible bungalow-style living with a loft above, could be used as a guest suite or primary bedroom! Lots of choices as the main level features everything you need to live on one level. Other features include hardwood and porcelain floors, ceiling fans in the bedrooms, a fully finished basement with IN-LAW suite potential (complete with an EGRESS window) and stereo wiring. Spray foam insulation adds efficiency, while the sunroom provides a cozy space to enjoy every season. Step outside to discover a BACKYARD OASIS featuring a HOT TUB, fire pit with swing, powered workshop/garage on a concrete slab, oversized deck with a cedar gazebo and metal roof, a tranquil POND, Celebright lights, and a wood shed. The PIE-SHAPED lot sits on a quiet CUL-DE-SAC just one block from a park with a splash pad and skate park. The home also includes a children's play set and leaf guards on the eaves for easy maintenance. Ideally located near the Bourget Community Centre, local trails, Mike Dean Local Grocer, Ramigab Resto-Bar, a dental clinic, and both elementary and high schools, this home offers the perfect blend of lifestyle, space, and location. Welcome home! (id:53899)
815 Silhouette Private
Ottawa, Ontario
This corner unit is generously sized to accommodate an open-concept living space with private walk-out balcony, dining room, modern kitchen with quartz countertops plus island, main floor powder room and a practical nook/tech station perfect for homework or WFH days!You can easily imagine yourself enjoying slow mornings on your balcony, sipping on a warm cup of coffee or tea, curled up with a book... (or endlessly scrolling your social feeds). Both the kitchen and all bathrooms feature quartz countertops, providing a sleek modern aesthetic that is easy to maintain. The lower-level features 2 spacious bedrooms and 2 full bathrooms (wow)! the primary ensuite has its own bath and both rooms have large windows that let in loads of natural light. Conveniently located minutes from shopping, retail and the 416. (id:53899)
1005 Silhouette Private
Ottawa, Ontario
This home is generously sized to accommodate an open-concept living space with private walk-out balcony, dining room, modern kitchen plus island, main floor powder room and a practical nook/tech station perfect for homework or WFH days!You can easily imagine yourself enjoying slow mornings on your balcony, sipping on a warm cup of coffee or tea, curled up with a book.(or endlessly scrolling your social feeds). Enjoy a quick bite to eat while sitting at your kitchen island before starting your day and host weekend gatherings with family and friends in a functional layout designed for entertaining! The upper-level features 2 spacious bedrooms, 2 full bathrooms, and second floor laundry! Conveniently located minutes from shopping, retail and the 416. (id:53899)
718 Jennie Trout Terrace
Ottawa, Ontario
A new kind of detached home for new and growing families. The Brighton Single Family Home delivers more interior square footage with a spacious 3-storey floorplan. The tiled foyer leads to an impressive family room on the first floor, and the main living area is found on the open-concept second floor. The dining room is centered in the space, with the living room to one side with a fireplace, the kitchen, dining room, and den on the other. The third floor features 3 bedrooms, 2 bathrooms and the laundry room, with the primary and third bedrooms offering walk-in closets. An ensuite is included in the primary bedroom, and an unfinished basement gives you more space when you need it! Brookline is the perfect pairing of peace of mind and progress. Offering a wealth of parks and pathways in a new, modern community neighbouring one of Canada's most progressive economic epicenters. The property's prime location provides easy access to schools, parks, shopping centers, and major transportation routes. Immediate occupancy! (id:53899)
714 Jennie Trout Terrace
Ottawa, Ontario
A new kind of detached home for new and growing families. The Brighton Single Family Home delivers more interior square footage with a spacious 3-storey floorplan. The tiled foyer leads to an impressive family room on the first floor, and the main living area is found on the open-concept second floor. The dining room is centered in the space, with the living room to one side with a fireplace, the kitchen, dining room, and den on the other. The third floor features 3 bedrooms, 2 bathrooms and the laundry room, with the primary and third bedrooms offering walk-in closets. An ensuite is included in the primary bedroom, and an unfinished basement gives you more space when you need it! Brookline is the perfect pairing of peace of mind and progress. Offering a wealth of parks and pathways in a new, modern community neighbouring one of Canada's most progressive economic epicenters. The property's prime location provides easy access to schools, parks, shopping centers, and major transportation routes. Immediate occupancy! (id:53899)
720 Jennie Trout Terrace
Ottawa, Ontario
The perfect detached home for new and growing families. The new Astoria Single Family Home has plenty of interior square footage for the growing family. The tiled foyer leads to an impressive family room on the first floor, and the main living space is found on the open-concept second floor. The kitchen is at the centre of it all, with the living room to one side, the dining room and den on the other. The third floor features 3 bedrooms, 2 bathrooms and the laundry room, with the primary and third bedrooms offering walk-in closets. An ensuite is included in the primary bedroom, and an unfinished basement gives you more space when you need it! Brookline is the perfect pairing of peace of mind and progress. Offering a wealth of parks and pathways in a new, modern community neighbouring one of Canada's most progressive economic epicenters. The property's prime location provides easy access to schools, parks, shopping centers, and major transportation routes. Immediate occupancy! (id:53899)
609 Makwa Private
Ottawa, Ontario
Fully furnished 2-bedroom, 1-bath stacked home for rent in the highly sought-after Wateridge Village. This modern unit offers a bright open-concept layout with 9-foot ceilings, quartz kitchen countertops, stainless steel appliances, sleek laminate flooring, and wall-to-wall carpeting for added comfort. Thoughtfully designed with contemporary doors and premium hardware throughout, the home is truly move-in ready. All utilities are included-heat, hydro, water, and hot water-tenant only pays for internet. Ideally located just minutes from downtown Ottawa and close to Montfort Hospital, CMHC, NRC, CSIS, CSE, La Cité College, and public transit. Enjoy convenient access to shopping at Costco, Canadian Tire, Farm Boy, and the St. Laurent and Blair shopping centres. Nature enthusiasts will appreciate nearby walking and biking trails connecting to the Aviation Museum, riverfront, and downtown core. A perfect blend of modern comfort, style, and convenience in an unbeatable location. (id:53899)
519 Hitzlay Terrace
Ottawa, Ontario
Townhouse for Rent, available immediately! Located in the desirable Kanata Lakes Richardson Ridge community, this 3-bedroom, 2.5-bathroom home offers an open-concept layout filled with natural light. The main floor features a spacious foyer with inside access to the single-car garage and powder room, hardwood flooring throughout, and a modern kitchen with quartz countertops, tiled backsplash, breakfast island, ample cabinetry, and stainless steel appliances, all open to the living and dining areas with a cozy gas fireplace and access to the backyard through sliding patio doors. Upstairs, the large primary bedroom includes a walk-in closet and a luxurious 5-piece ensuite with soaker tub, oversized shower, and double vanity, while two additional generously sized carpeted bedrooms, a full 3-piece family bathroom, and convenient second-floor laundry complete the level. The finished lower level offers a spacious, carpeted family room and plenty of storage. This family-friendly home is ideally located near Kanata High Tech Park, top-ranked schools, parks, shopping, and public transit. (id:53899)
1451 Wellington Street W
Ottawa, Ontario
Prime corner retail/restaurant unit for lease in the newly constructed luxury condo building, "The Residences at Island Park Drive". The property is located at a high-traffic intersection of Wellington Street West and Island Park Drive between the Wellington West and Westboro communities. The unit is approximately 2,135 sq. ft. plus a large outdoor patio which fronts onto future greenspace/parkland. Ideally suited for a restaurant/cafe/bar business. The space is available March-May 2026. Net Rent is: $60 per sq. ft. for the first 5 years and $67 per sq. ft. for the second 5 year term. Additional Rent is estimated at $25 per sq. ft. but to be confirmed. Note: this unit is owned privately and separately from the adjacent retail units also available for rent. (id:53899)
10 - 340 Tribeca Private
Ottawa, Ontario
Welcome 340 Tribeca, This beautifully maintained 2 bed 2-bath unit offers bright, spacious apartment-style living with numerous upgrades throughout. Upon entry, youre greeted by elegant upgraded porcelain floors that flow seamlessly through the foyer into the open-concept kitchen and dining area. The living space features rich hardwood flooring, which continues into the hallway, leading to a well-appointed bathroom and bedroom. The kitchen is a chefs delight with extended-height cabinetry, sleek quartz countertops, ice glass tile backsplash, an undermount sink, modern faucet, and upgraded ceiling lighting. From the kitchen, step out onto your private balconyperfect for enjoying your morning coffee or relaxing at the end of the day. Both bath have been tastefully updated with quartz countertops, undermount sinks, and contemporary cabinetry. The spacious primary bedroom boasts a walk-in closet as well as an additional double-door closet, providing ample storage. Situated in a prime location, this home is conveniently close to schools, parks, restaurants, and a variety of other amenities. A perfect blend of style, comfort, and locationthis unit is a must-see. (id:53899)
806 March Road E
Ottawa, Ontario
Charming Heritage Commercial Building for Sale. Well-maintained heritage building featuring three renovated floors with Commercial/Retail zoning, ideally located on a highly visible corner lot. Currently tenanted, offering an excellent investment opportunity or a perfect option for an owner-operator. Conveniently located close to Kanata North with on-site parking. Flexible layout allows you to run your business on one level while generating rental income from another. A rare opportunity in a high-traffic, desirable area. (id:53899)
2004 Breezewood Street
Ottawa, Ontario
Welcome to 2004 Breezewood - a comfortable Orleans townhouse designed for easy everyday living. The main floor features a bright, inviting layout with hardwood floors and a cozy gas fireplace that adds just the right touch of warmth. The space is both practical and welcoming, with a kitchen that offers plenty of room for meal prep and a dining area that flows nicely for daily routines or relaxed gatherings. Upstairs, you'll find three spacious bedrooms, including a primary suite that provides a peaceful place to unwind, complete with a walk-in closet and ensuite bathroom. The finished basement offers versatility and can be used as a family room, hobby space, or office. It also has the potential to add another bedroom and a full bath(fully framed and roughed-in). Updates include: Roof (2016), Furnace with HEPA filter (2017), Washer & Dryer (2022), Fridge & Dishwasher (2023). Located in a friendly Orleans neighbourhood, you're close to parks, schools, shopping, and everyday essentials. It's a wonderful option for anyone looking for a solid home in a quiet community. (id:53899)
6075 Pineglade Crescent
Ottawa, Ontario
***RENT-CONTROLLED UNIT*** Townhouse for rent with 3 bedrooms and 2.5 bathrooms. Available December 1st. Beautiful hardwood floors on the main. Open concept living/dining rooms with cozy "wood" fireplace. Eat-in kitchen with fridge, stove and plenty of cupboards. Primary bedroom w/walk-in closet and a 4-piece ensuite. Secondary bedrooms of good size. Carpets in bedrooms. Lower level is fully finished with w/carpets, large window, storage and laundry! Hot water tank rental is extra. Central air. The backyard is fully fenced with a deck and mature trees. Single-car garage and driveway parking with automatic door opener. Close to parks, schools, shopping, transit and 20 min from downtown! (id:53899)
50 - 2610 Draper Avenue
Ottawa, Ontario
Amazing opportunity for investors or first-time buyers! This spacious condo is perfect for someone looking to add to their investment portfolio or customize their own home with personal touches. Featuring a newer Ikea kitchen (2025) and updated bathroom, this property offers a great foundation with room to finish as you wish. The dishwasher and hood fan are brand new and still in the box, while all other appliances are included in as-is condition. No flooring is currently installed, giving you a clean slate to make this space your own with minor renovations. The layout includes large principal bedrooms on the second floor and a renovated 4-piece family bath. The third bedroom in the lower level features access to a renovated 2-piece bath across the hall, along with separate storage and laundry areas for convenience. Located close to Algonquin College, this property makes an ideal investment or starter home in a desirable, high-demand rental area. Status certificate available. Don't miss this affordable opportunity to build equity and add value in a great location! Parking spots are designated. (id:53899)
1105 - 556 Laurier Avenue W
Ottawa, Ontario
Over 1,000 square feet of bright living space! Awesome amenities including a pool on the 23rd floor! This two storey apartment in the sky has an unbeatable location - steps from Parliament Hill, Community Gardens, Food Basics, the new Adisoke Public Library, Sparks Street restaurants, Light Rail at the Lyon Station, or cycle along the Ottawa River! This modern 2 bedroom, 2 bathroom, apartment features laminate floors, a renovated kitchen, a large open concept living / dining room, 2 balconies with South and North vistas, in-unit laundry, in-unit storage, a separate dedicated locker and underground parking. The primary bedroom has an ensuite three piece bath and the second balcony. This excellent condo Building known as Kevlee Tower, also features an exercise room, sauna, party room with Fooseball, Ping Pong and Guest Suites. (id:53899)
288 Catherine Street
Ottawa, Ontario
Free Standing Building of approximately 23,000 sq ft (over 2 floors) with large parking area with up to 70 spaces!!! Prime location abutting north side of 417 Highway with easy access on and off highway. Highly Visible with Great Signage! Conveniently located in Centretown and close to Glebe neighbourhood. Loading door. Great frontage (windows can be opened up). Elevator on site (Freight and Passenger). Approx. 13,050 sf on main floor and 10,297 sf in lower level (Good ceiling heights). $20 psf net for main floor and $12 psf for lower level. Tenant pays all expenses (net lease). Being leased on an "as is" basis. Across from new Brigil mixed use development. Ideal for Grocery Store, Dollar Store, food distributor, furniture store, and other uses requiring large space with tons of parking in Central Ottawa. (id:53899)
Lot 1 Giroux Street
The Nation, Ontario
Welcome to the Mount Pearl model by TMJ Construction. A stunning newly built 1,800 sq ft bungalow, where thoughtful design meets modern living and you have the exciting opportunity to select your own finishes to make it truly yours. This spacious home features 3 bedrooms, 2 full bathrooms, and an inviting open-concept layout that seamlessly connects the living room, dining area, and kitchen. The heart of the home is the kitchen, complete with a walk-in pantry and plenty of space to add your personal touch in cabinetry, countertops, and fixtures. The home also offers a large laundry/mud room with convenient access from the attached garage perfect for keeping the home organized and clutter-free. Additional highlights include: brand new construction with high-quality materials and craftsmanship, choose your own finishes: flooring, cabinetry, countertops, and more. Situated in a quiet neighborhood, this home offers the comfort of bungalow living with the rare bonus of customizing the final look and feel. Don't miss your chance to create a space that perfectly reflects your style and needs! Pictures are from a previously built home and may include upgrades. Taxes not yet assessed. (id:53899)



