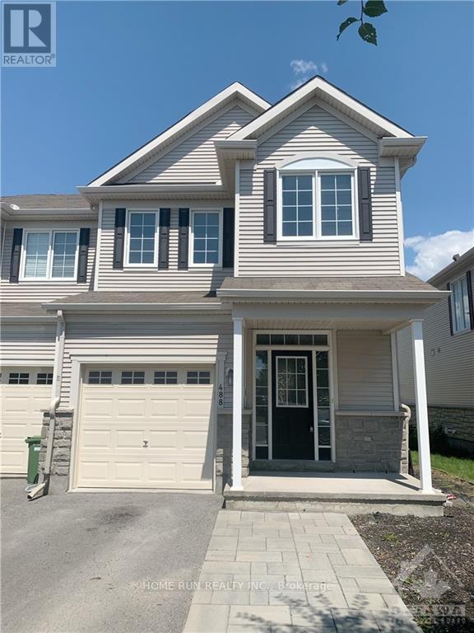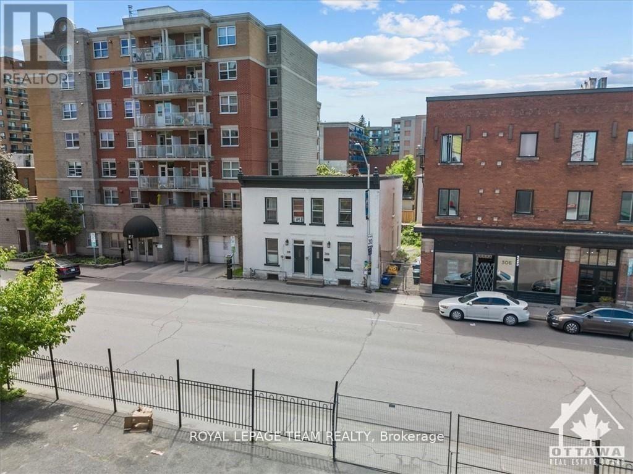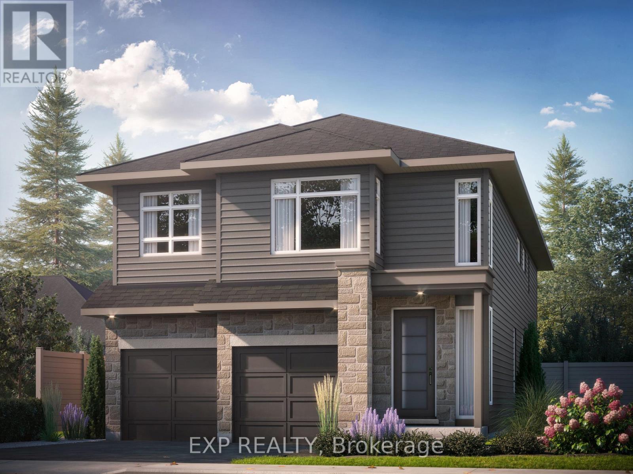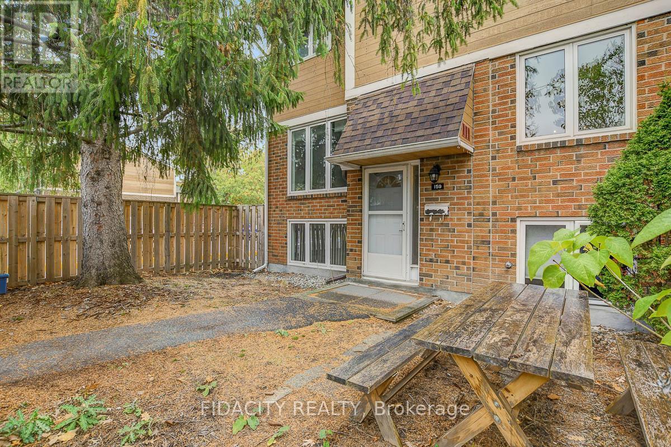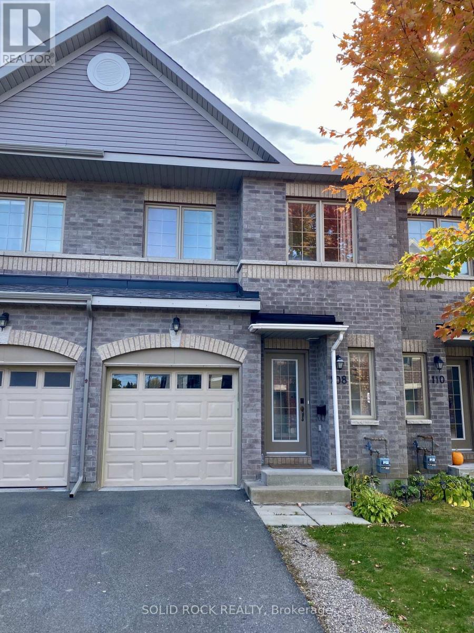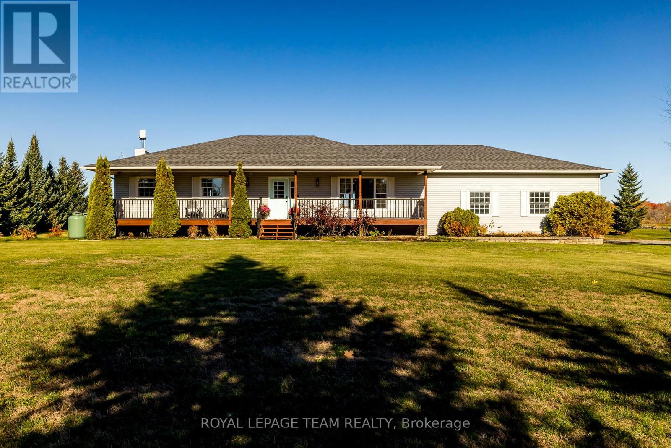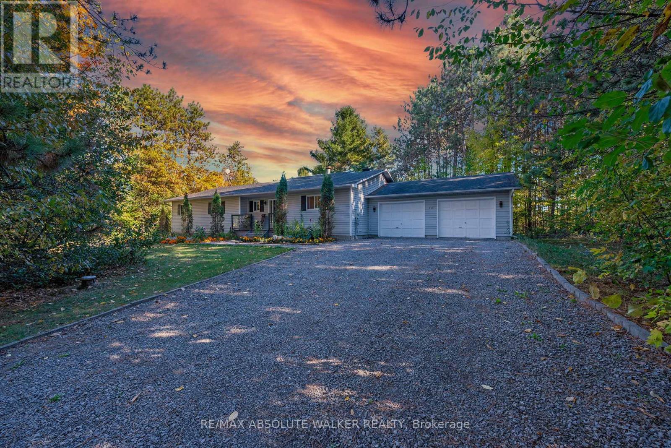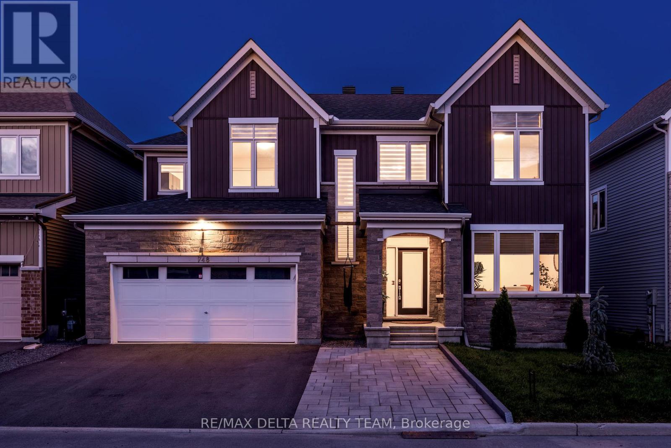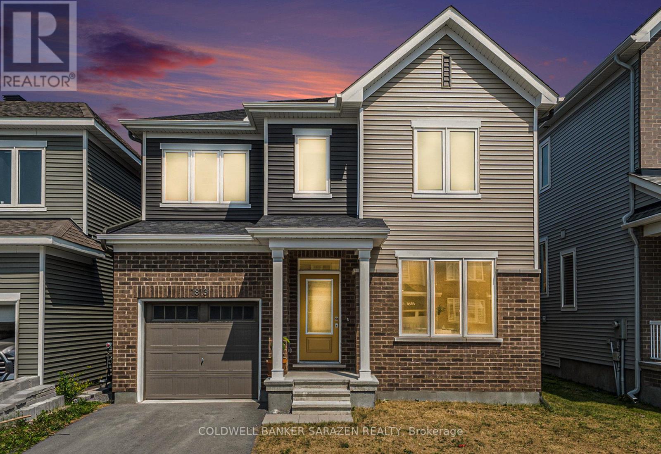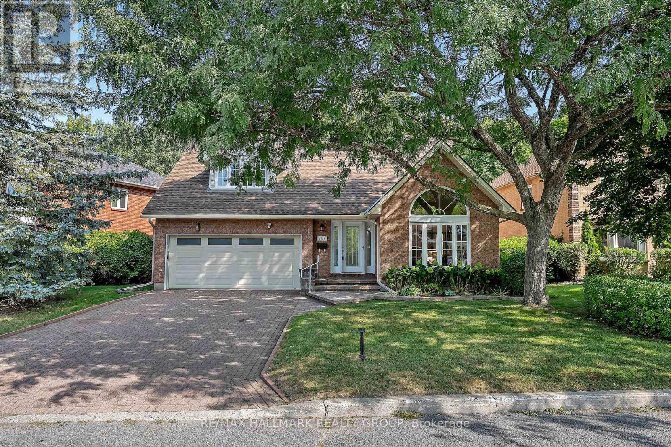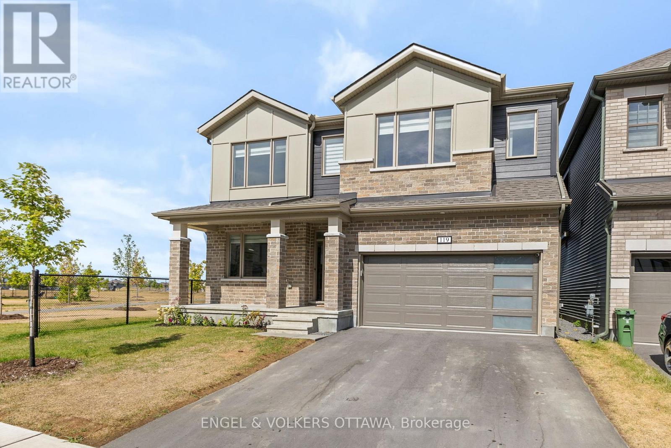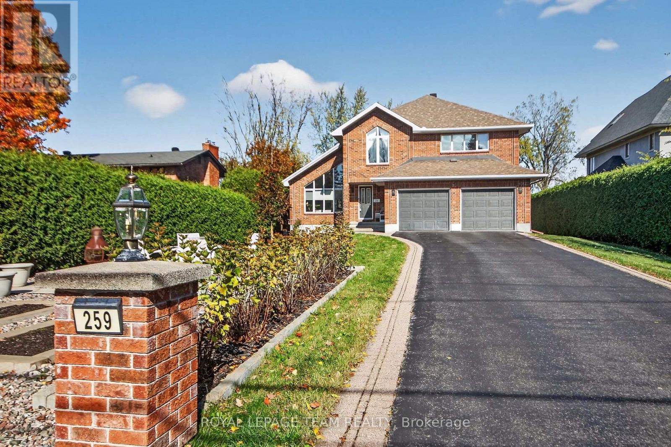488 Dundonald Drive
Ottawa, Ontario
Available Feb 1, 2026. Beautiful end unit townhome offers 2176 sq. ft. of Living Space with fenced back yard and finished basement. Main level offers spacious, bright living room complete with fireplace plus formal dining space, Large Eat-in kitchen with Quartz countertops. Second level has large Master Bedroom with Walk-in Closet and extra Double Closet, 4 piece ensuite with soaker tub and glass shower; two other good sized Bedrooms with main bathroom, an open Loft could be your working space, and upper-level laundry make the 2nd floor perfect for families. Basement is finished with family room and plenty of storage space. No Pets and no smokers are preferred. Minimum 12 months lease, rental application, full credit report and income confirmation are required. (id:53899)
310 Cumberland Street
Ottawa, Ontario
Welcome to this updated semi-detached home nestled in the vibrant and sought-after community of Centretown. Offering 3 generous bedrooms plus a dedicated office, this home is perfect for families, students, professionals, or anyone looking for flexible living space in a prime location. Upstairs, you'll find a stylishly renovated full bathroom, while the main level features a convenient powder room ideal for guests and everyday use. Enjoy an open and airy main floor layout with updated flooring, a refreshed kitchen, and plenty of natural light throughout. Laundry is located on the lower level. Located just steps from shops, restaurants, transit, parks, and everything Centretown has to offer! (id:53899)
153 Craig Duncan Terrace
Ottawa, Ontario
Be the First to Live in This Brand-New Shea Village Home - Ready January 2026! This stunning 4-bedroom - plus loft, 3.5-bath home, built by Patten Homes, offers modern comfort and thoughtful design throughout. Enjoy 9-foot ceilings, a gas fireplace, walk-out basement, and serene views backing onto a pond! Features include central air, and a central vac rough in for added convenience. Located in Shea Village, a community that blends quality construction with exceptional lifestyle amenities. Just steps from the Cardel Recreation Complex, and minutes to schools, shopping, and Stittsville's charming downtown-everything you need is close by! Don't miss this fantastic opportunity to own a brand-new home in one of Ottawa's most desirable, growing communities. (id:53899)
61 - 159 Salter Crescent
Ottawa, Ontario
Don't miss this amazing opportunity to own an affordable, move-in-ready end-unit condo in the heart of Kanata! Located in a family-friendly community, this home offers the perfect blend of comfort, convenience, and value. Enjoy a neighborhood filled with great amenities, including a park, outdoor pool, communal gardens, and nearby top-rated schools, shopping, transit, and highway access. Outdoor enthusiasts will love the proximity to the Trans Canada Trail and NCC bicycle paths, offering easy access to downtown and beyond. Inside, you'll find a bright and spacious layout with over 1,000 sq. ft. above grade. The main floor features an inviting living and dining area-perfect for relaxing or entertaining-and a well-designed kitchen with plenty of cupboard space and an eat-in area. Upstairs offers two generously sized bedrooms, both with excellent storage-one with a walk-in closet and the other with a full closet wall. The renovated main bathroom provides modern finishes and ample counter space. The finished lower level adds versatility with a large flex space featuring oversized windows-ideal for a third bedroom, office, gym, or second family room-plus a second bathroom, laundry/storage area.. Step outside to your beautifully landscaped yard, complete with a shed and outdoor retreat that's perfect for barbecues or morning coffee. This pet-friendly subdivision includes water in the condo fee and comes with assigned parking. (id:53899)
108 Camden Private
Ottawa, Ontario
Fully Furnished, All-Inclusive, Short Term Rental Available. Great location adjacent HWY 416 at Fallowfield/Strandherd and the Amazon/Costco business park. Newer 3 bedroom, 4 bathroom, executive townhome. Finished basement with Family Room, 2 pc powder room with laundry and storage room. Open concept Main Floor features rich dark hardwood floors, stainless steel appliances and granite countertops. Upstairs features huge master suite with WIC, and 4 pc ensuite bath with soaker tub and stand up shower. Two generously sized secondary bedrooms share a 3 pc bath.The unit comes fully furnished and the kitchen fully equipped with a microwave and variety of small appliances, plates, cutlery, bowls, pots, pans, etc. The landlord is including all utilities and high speed internet. The tenant is responsible for exterior maintenance and snow removal. The landlord is not pet-friendly and there is no smoking on the premises. Pre-qualified applicants, please complete rental application, proof of income, recent credit check and references. Lease terms are entirely flexible from one month to one year. Great landlord, great location, flexible terms!! Easy to show currently vacant, Book your showing today. Please allow 48 hours irrevocable on all Offers. (id:53899)
344 Richardson Road
Montague, Ontario
Country serenity minutes from the charming Village of Merrickville! Enjoy the best of country living in this beautifully built bungalow on a private 1-acre lot, offering peace, privacy, and modern comfort just minutes from the shops, cafés, and charm of historic Merrickville.The main floor features a bright open-concept living, dining, and kitchen area with large windows that fill the home with natural light. You'll love the main-floor laundry, and a spacious 4-piece bathroom complete with a relaxing soaker tub.Downstairs, the fully renovated lower level offers exceptional extra living space, complete with a home gym, bar area, full bathroom, and a large recreation room with direct access to the garage. A convenient prep/mudroom off the garage adds extra storage and functionality for busy families or hobbyists. Outside, make the most of your peaceful surroundings with a large deck, beautiful pergola, and expansive treed views - the perfect backdrop for entertaining or relaxing. Raised garden beds and a handy garden shed add to the property's charm, while the oversized attached double-car garage provides ample space for vehicles, tools, and toys. Recent updates and upgrades include: A/C (2023) Heat Pump / Propane Furnace (2023) Battery Backup (2023) Water Treatment System (2023/24) Outdoor Pergola & Full Basement Renovation (2023/24) Roof (2016) This turn-key property combines modern updates with country peace - the perfect blend of comfort, function, and natural beauty. Don't miss your chance to make 344 Richardson Road your new home. (id:53899)
117 Plantation Drive
Ottawa, Ontario
Welcome to 117 Plantation Drive in Woodlawn, a beautifully maintained 3-bedroom, 2-bathroom bungalow set on just under 3 acres of tranquil land. Surrounded by mature trees, this property offers exceptional privacy and a serene setting while still being part of a growing family-oriented neighborhood. Step inside to discover a bright open-concept living room anchored by a stunning four-sided glass fireplace, the true heart of the home and a perfect gathering space for family and friends. The home has been lovingly cared for by the same owner for over 30 years, with numerous updates throughout that blend comfort, function, and pride of ownership. An efficient geothermal system provides both heating and cooling, paired with a private well and septic system, meaning the only utility cost is hydro .Outdoors, you'll find a wrap-around composite deck with sleek glass railings, offering an ideal space to relax and take in the peaceful surroundings. The property is beautifully landscaped with a welcoming front garden, open spaces to explore, and wooded areas that provide both beauty and privacy. An oversized 2-car garage adds even more value, perfect for a workshop, hobby space, or additional storage. The location is hard to beat, school buses service the area, and the highly regarded Stonecrest Elementary School is just 2 minutes away, making it perfect for young families. This is a community where residents enjoy the best of both worlds, the space and freedom of country living with the support of a welcoming neighborhood. With its acreage, standout features, and unbeatable location, this property offers a rare opportunity to enjoy a private retreat while being close to schools, amenities, and the vibrant growth of the Woodlawn area. (id:53899)
748 Vennecy Terrace
Ottawa, Ontario
Welcome to 748 Vennecy, a beautifully maintained Caivan Home 50 foot lot built in 2021 that blends modern design with warm family comfort. This home features a bright open-concept main floor with a chef's kitchen with gas range, dishwasher, and built-in microwave, a dining and living area filled with natural light, and a convenient den or office for hybrid work or study. Upstairs offers four spacious bedrooms, a primary suite with walk-in closet and five-piece ensuite, and a second full bathroom. The finished basement adds a third full bathroom and flexible space that can easily become a fifth bedroom, a gym, or a media room. Enjoy more than $60,000 in exterior upgrades, including front and rear interlock, a custom shed, and a fully fenced yard, plus a quiet, family-friendly location just a two-minute walk to a beautiful park and green space. Bonus, the snow removal for the season is already covered, approximately $600, giving you extra peace of mind. Double garage with opener, tankless water heater rental, turnkey and move-in ready. (id:53899)
1813 Haiku Street
Ottawa, Ontario
This home offers over 2,300 sq. ft. of living space, including a fully finished basement. The main level features a spacious, bright living room, and a modern kitchen with quartz countertops, island, and stainless steel appliances. Upstairs, the large primary bedroom includes a walk-in closet and an ensuite, along with three additional well-sized bedrooms and a full main bathroom. The finished basement offers a cozy family room and plenty of storage space. perfect for young couples, growing families, or retirees. Located with easy access to daily amenities, this home combines comfort and convenience. The front and back lawns have been completed. (id:53899)
1725 Autumn Ridge Drive
Ottawa, Ontario
Welcome to this beautifully maintained 4 bedroom, 2.5 bathroom family home located in the desirable Chapel Hill community. Offering a thoughtful blend of comfort and updates, this property is move-in ready and ideal for growing families. Inside, the main level features gleaming hardwood floors, a cozy natural gas fireplace, and an elegant oak staircase that sets the tone for the home. The bright and spacious living and dining areas flow seamlessly into the kitchen, offering plenty of cabinetry and counter space. The primary bedroom showcases hardwood flooring, while the secondary bedrooms are finished with soft carpet for comfort. Notable upgrades add peace of mind and lasting value: Windows, front door, and patio door replaced in 2014 warranty until 2029, Roof completed in 2017, Ensuite bathroom renovation in 2019, New hot water tank installed in 2025. The full unfinished basement offers excellent storage and endless potential for a recreation room, gym, or office. Step outside to your private ravine lot, where the backyard feels like you're surrounded by the forest perfect for summer barbecues, quiet relaxation, and family gatherings. This home is set in a quiet, family-friendly neighbourhood, close to top-rated schools, parks, shopping, and transit combining convenience with comfort. Don't miss your chance to own this well-maintained home in one of Ottawa's most sought-after communities. (id:53899)
119 Green Ash Avenue
Ottawa, Ontario
Welcome to 119 Green Ash Avenue! This exceptional Walnut Model by Mattamy blends luxury, space, and smart design in the heart of Richmond's sought-after Fox Run community. Enjoy privacy with no rear or side neighbours and nearly 4,000 sq. ft. of elegant living space, including a fully finished basement. The main level features luxury vinyl plank floors, 9-ft ceilings, and an inviting open-concept layout perfect for entertaining. The gourmet kitchen shines with quartz countertops, stainless steel appliances, a breakfast area, and a large pantry. Relax in the family room with an electric fireplace and beautifully tiled feature wall. Upstairs, the spacious primary suite offers a stunning 5-piece ensuite and double walk-in closets. Convenient upper-level laundry, three additional bedrooms, and two full baths complete the floor. The finished basement adds a fifth bedroom, bath, and rec area. Enjoy a 200-amp panel, EV charger outlet, generator switch, and premium water filtration. A perfect balance of comfort, style, and modern convenience-welcome home! (id:53899)
259 Grandview Road
Ottawa, Ontario
A unique opportunity in the exclusive Crystal Bay waterfront community, perfect for families that enjoy entertaining and the peace and tranquility of being surrounded by nature. This home offers a grand entry with vaulted ceilings in the living room and dinning room (gas fireplace), windows that provide beautiful natural light throughout, panoramic views of the Ottawa River, the Gatineau Hills and the City lights of Ottawa and Aylmer. Open concept main floor family room offers a cozy wood burning fireplace, an updated eat in kitchen offering Quartz counter tops, double wall oven, newer fridge, LED pot lighting. Main floor office that can also be used as a bedroom with a convenient 3 piece main level bathroom. Main floor laundry with access to side yard and an insulated oversized garage. The upstairs provides a primary bedroom offering a Juliet balcony for morning coffee overlooking the river, walk in closet and a newly renovated ensuite. Three additional spacious bedrooms with an updated bathroom. Finished basement with sound proofing offering a recreation games room, kitchenette (cold storage) a workout room. Secluded patio with in-ground lighting surrounded by a perennial garden perfect for outdoor entertaining. Enjoy sunsets by the water, access to swimming, kayaking, paddle boarding, canoeing, kite sailing in the summer and winter, cross country skiing, ice fishing, ice skating, snowshoeing, snowmobiling. This gem is surrounded by the NCC greenbelt with walking and biking trails, many sailing clubs nearby, just a few minutes from Andrew Haydon Park and Britannia Beach. It's a blend of peaceful waterfront living with the urban amenities of Westboro, downtown Ottawa and Kanata just minutes away with access to public transit that picks you up at your doorstep or prime access to future LRT. You can even enjoy the Canada Day fireworks from your backyard. (id:53899)
