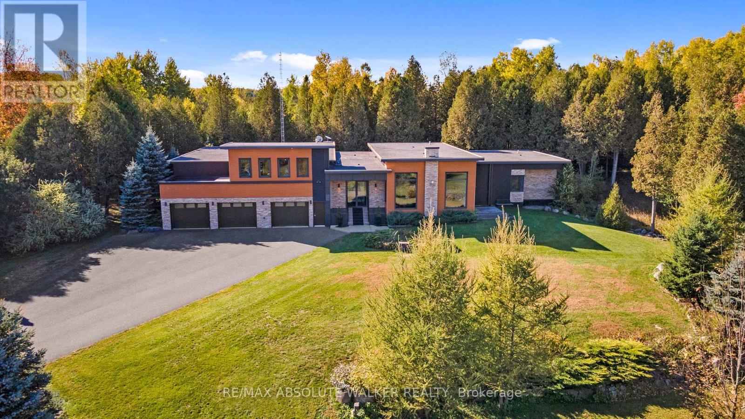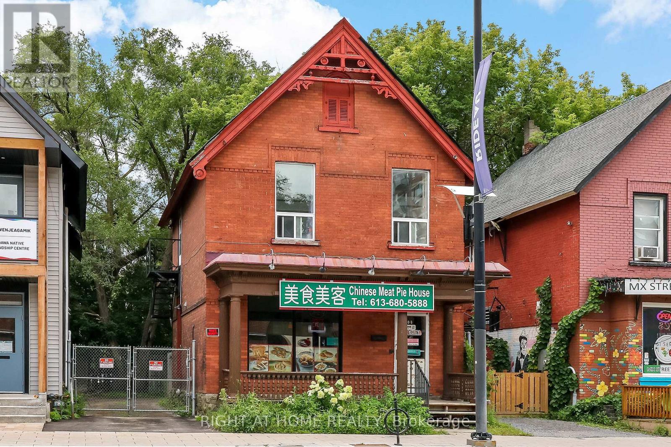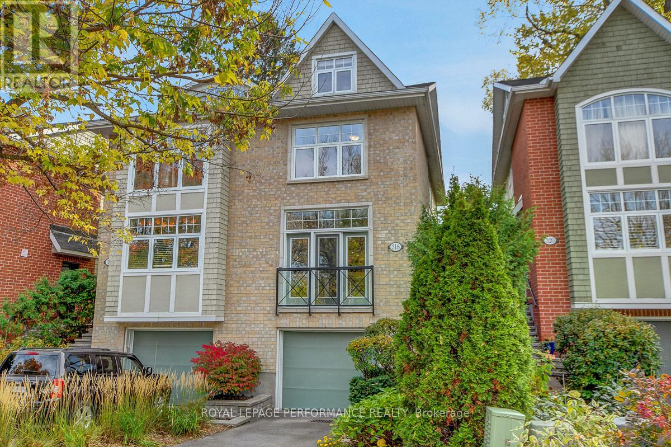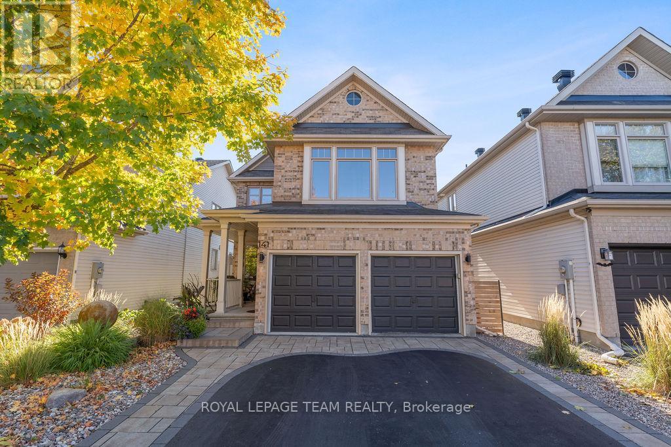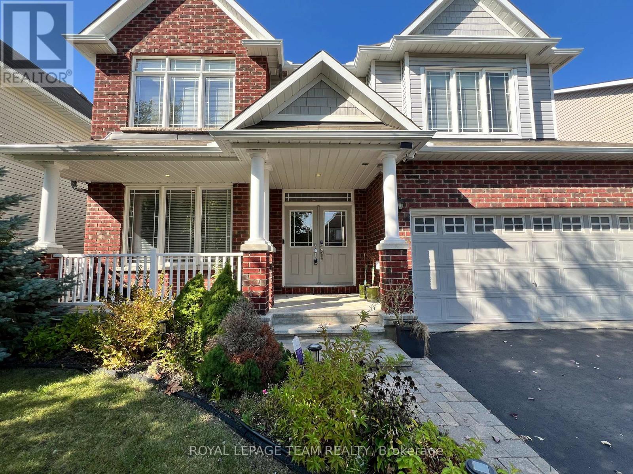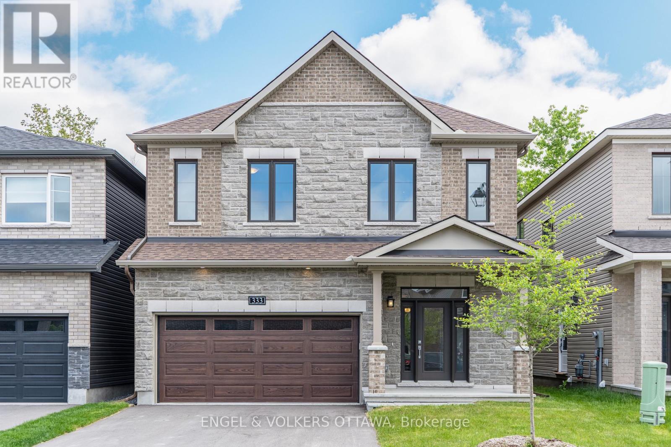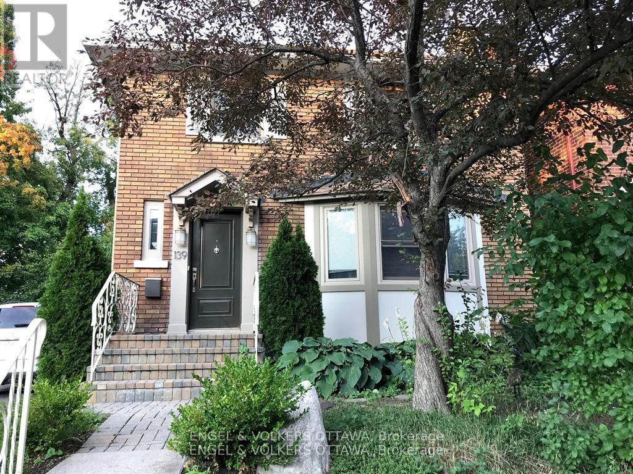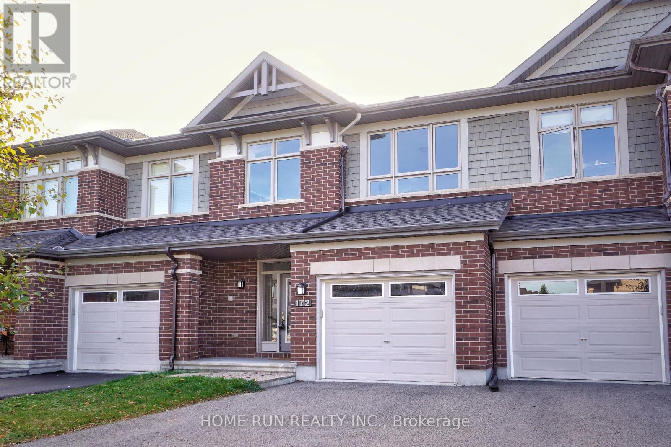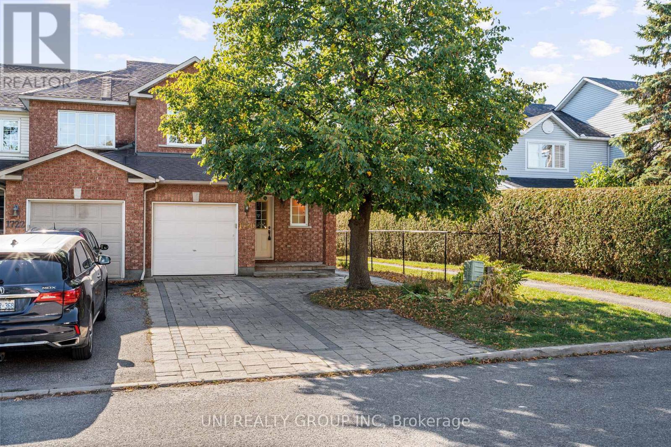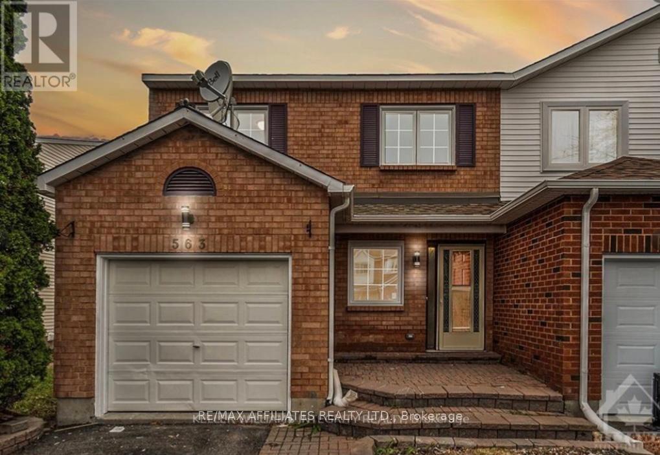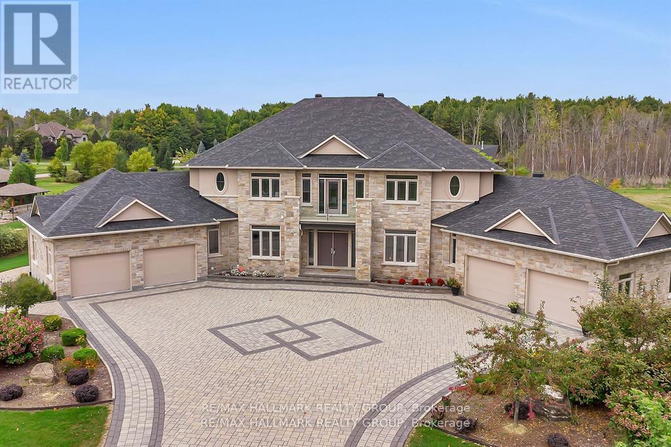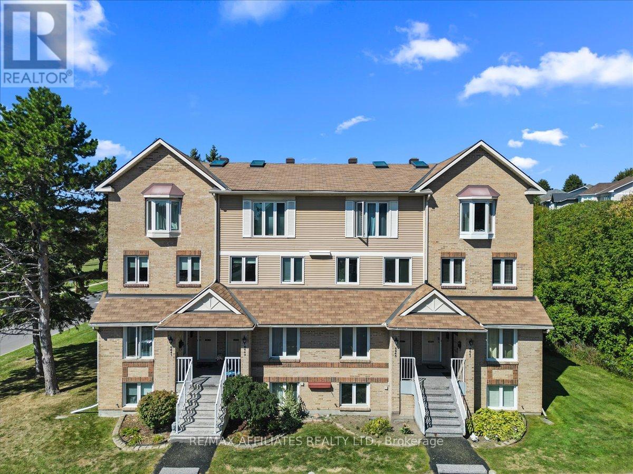19421 Kenyon Concession 1 Road
North Glengarry, Ontario
Welcome to 19421 Kenyon Concession 1, an architecturally distinctive home built in 2013 that seamlessly blends modern craftsmanship with natural beauty. Set on 75 breathtaking acres of forests, ponds, and private trails, this property offers unparalleled privacy and tranquility perfect as a primary residence, second home, or commercial retreat. The custom-built home features four spacious bedrooms and four bathrooms. Highlights include a huge walk-in pantry with an extra refrigerator, and an office overlooking the impressive rec room, ideal for productivity. The primary bedroom suite features two luxurious ensuite bathrooms, one with a soaker tub and the other with a walk-in shower, and two walk-in closets. A second bedroom, perfect for guests or teens, includes a walk-out deck with lovely views. The versatile lower level includes an in-law suite, an additional bedroom, hobby room, laundry room, and TV space. A screened-in porch lets you enjoy nature while keeping out bugs, and a hot tub hookup is already installed. Built with exotic woods and commercial-grade finishes, this home includes energy-efficient features such as geothermal heating, a backup generator, and solar potential for year-round comfort. Open-concept living areas are filled with natural light, creating an inviting atmosphere for relaxation and entertaining. Starlink is installed and the property is high-speed internet ready, making it ideal for modern remote work. A large outbuilding provides space for storage or creative projects, and the climate is ideal for hobby farming. Extensive trails lead to Loch Garry, a 900-acre recreational lake, with diverse habitats supporting rich wildlife, making this property a true haven for nature lovers. With a meticulously designed interior and stunning natural surroundings, this is a rare opportunity to experience luxury, privacy, and ecological harmony in one of Ontarios most picturesque regions. Don't miss your chance to own this exceptional home! (id:53899)
508 Rideau Street
Ottawa, Ontario
Mixed commercial/residential freehold property on bustling Rideau Street, near University of Ottawa and various condo developments. The main floor is currently setup as a Chinese restaurant with a fully equipped kitchen and spare natural gas lines for additional gas equipments, complete with a customer seating area and bathroom. The full basement is ideal for storage and includes a 2-piece bathroom and utility rooms. Upstairs is the residential portion where you'll find 3 bedrooms, including one with an ensuite bathroom. Private driveway with up to 4 parking spots at the rear. Come check out this fantastic opportunity for investment or development! (id:53899)
318 Iona Street
Ottawa, Ontario
Welcome to 318 Iona Street, a beautifully maintained home designed by Hobin Architecture and built by Kenwood Homes. This Energy Star residence blends timeless designs with modern efficiency in one of Ottawa's most sought-after locations of Westboro. The main floor showcases 9-foot ceilings, rich oak hardwood flooring, and elegant porcelain tile accent flooring. The chef's kitchen features custom Muskoka cabinetry, gorgeous granite countertops and stainless steel appliances that flow seamlessly into the dining area and living room highlighted by a granite-surround gas fireplace. Patio doors open to a quaint, landscaped and private backyard, perfect for relaxing or entertaining family gatherings. On the second level, you'll find a spacious primary bedroom with double closets and a 3-piece ensuite with a large stand-up shower with glass sliding door, a bright second bedroom, a full 4-piece bathroom, and a full-size stacked washer/dryer for everyday convenience. The third floor loft combines a third bedroom with a versatile office nook, ideal for remote work or guest accommodations. The finished basement includes the perfect flex space for a 4th bedroom, recreation room or additional home office space with adjacent powder bath and inside entry to the oversized single-car garage, with utility rooms and storage space. The driveway offers parking for up to two additional vehicles. Recent updates include new carpeting and fresh paint throughout. An alarm system provides added peace of mind, while the Energy Star certification ensures comfort and efficiency year-round. This home is freshly cleaned and in move-in condition with flexible closing options. Enjoy an exceptional walkable location - steps to groceries, restaurants, cafés and boutique shopping along Richmond Road. This home will not disappoint and shows like a model home! (id:53899)
141 Trail Side Circle
Ottawa, Ontario
Immaculate Richcraft "Dellwood" model showcasing exceptional craftsmanship, thoughtful design, and modern comfort. Built in 2008, this spacious two-storey home offers 3 bedrooms and 2.5 bathrooms, perfectly suited for today's family lifestyle. The main level boasts a stunning two-storey living room bathed in natural light, creating an inviting and open atmosphere. The kitchen and dining areas flow effortlessly, ideal for both everyday living and entertaining. A convenient main floor den provides the perfect space for a home office or study. Upstairs, the primary bedroom serves as a private retreat complete with a luxurious ensuite and a generous walk-in closet. The partially finished basement offers additional living space ideal for a family room, gym, or extra bedroom - with flooring, trim, and doors left to complete to your taste (3-piece rough-in included). One of this home's most unique highlights is the professionally equipped hair salon set up in one bay of the double garage - a turnkey opportunity for a home-based business. This versatile space can easily be adapted for other professional uses, such as a massage therapy studio, accounting office, or private consultation room or reconvert to a double car garage. The professionally landscaped exterior is a true highlight, featuring a gazebo, shed, and PVC fencing, creating a private and inviting outdoor space for relaxation and leisure. Located in a sought-after neighbourhood, you'll enjoy the convenience of nearby parks, a bus stop at the end of the street, and quick access to the upcoming Trim Road LRT station and Highway 174. Commuting downtown takes as little as 25 minutes in light traffic. A perfect blend of comfort, versatility, and opportunity - this home truly offers it all. Visit with confidence. (id:53899)
129 Tapestry Drive
Ottawa, Ontario
Approx. 2700 detached house for rent in heart of Barrhaven. Walk to shopping area, parks and highly ranked schools, 30 minutes drive to downtown, super convenient for family living. Four large bedrooms upstairs, master with ensuite, high end walk in closet, upgraded kitchen and bathrooms, formal family, dining and living space, laundry on main floor, fully finished basement with pool table, interlock front and backyard, a true living style. Rental application required with employment and credit score are must presented (id:53899)
333 Elsie Macgill Walk
Ottawa, Ontario
This beautiful Minto Waverly model is located in the sought-after Brookline community of Kanata.Featuring 5 bedrooms and 3 full bathrooms, this spacious layout includes an optional main floor guest suite ideal for multi generational living or a private home office.The open-concept main floor showcases a bright great room with a fireplace and large windows. The backyard is overlooking green space which provides you with no rear neighbours offering peace and privacy. Upstairs, you'll find four well-proportioned bedrooms, upgraded 9-foot ceilings, and a luxurious primary suite with a full ensuite bath.Thoughtful upgrades throughout enhance functionality and comfort including all appliances and eavestroughs already installed. Located close to top-rated schools, tech campuses, parks, and everyday amenities, this move-in-ready home offers the perfect balance of space, location, and modern design. (id:53899)
139 Goulburn Avenue
Ottawa, Ontario
CALLING EMBASSIES AND EXECUTIVE PERSONNEL! AMAZING DOWNTOWN LOCATION! Fully furnished detached home in Sandy Hill area of Downtown. Ideal rental for diplomats or professionals. Bright and airy, fully updated 3 Bed, 3 Bath, detached home close to everything! Steps to Strathcona Park, the Rideau River and a short walk to University of Ottawa, Byward Market, Parliament Hill, NAC, great restaurants, shops, etc. Hardwood floors, updated kitchen, renovated bathrooms, living room with a cozy fireplace and a formal dining room on the first floor, 3 good sized bedrooms on the second floor, a rec. room with a spa area and sauna in the basement. Large, very private and green garden. Spacious 2-car garage/storage. A perfect home close to all amenities and some of the best schools. Comes fully furnished and outfitted with everything you need - just bring your suitcase and make yourself at home! Rental application and proof of income required. Minimum 12-month lease. (id:53899)
172 Larimar Circle
Ottawa, Ontario
Ultimate Privacy! Backing onto Conservation Green Space - No Rear Neighbors! Welcome to this quality-built Richcraft Grafton model townhome in the heart of Riverside South, offering 1,949 sq. ft. of elegant living space. Featuring 3 bedrooms, 3 bathrooms, a finished lower level, a fully fenced backyard, and fresh paint throughout, this home is move-in ready and filled with natural light. The main level welcomes you with a spacious foyer leading to a sun-drenched open-concept great room, highlighted by beautiful hardwood flooring, a gas fireplace, and a wall of oversized windows overlooking tranquil greenspace. The chef-inspired kitchen boasts upgraded cabinetry, quartz countertops, a walk-in pantry, and a large center island with breakfast bar - perfect for cooking and entertaining. Upstairs, you'll find three generous bedrooms, including a primary suite with a walk-in closet and a modern ensuite bathroom. A convenient laundry room and family bath complete the second level. The finished lower level offers a bright family room with a large window-ideal for a home office, gym, or cozy retreat. Located within walking distance to parks, playgrounds, schools, trails, public transit, and the future LRT station, this home combines comfort, convenience, and privacy. Tenant pays Cable, Electricity, Gas, High Speed, Water/ Sewer, Hot Water Tank Rental, Snow Removal. Please include proof of income, credit report and photo ID with rental application. No Pets, No Smokers, No roommates. (id:53899)
1720 Jobin Crescent
Ottawa, Ontario
Discover this exceptional Richcraft-built townhome offering style, comfort, and convenience in one complete package. Designed with functionality in mind, this spacious home features 3 bedrooms, 2.5 bathrooms, and a fully finished basement. The bright main floor welcomes you with an open-concept living area highlighted by a cozy gas fireplace, a formal dining space, a sunlit eat-in kitchen, and a handy powder room. Upstairs, the generous primary suite includes a walk-in closet and a relaxing ensuite with a soaker tub. The finished lower level adds valuable living space-ideal for a home office, recreation room, or play area. Step outside to enjoy a private, fully fenced backyard with a professionally built maintenance free deck-perfect for entertaining or unwinding outdoors.Recent updates include a new A/C (2022), furnace (2019), and attic insulation (2019), offering peace of mind and year-round efficiency. Additional highlights include an attached garage with inside entry and driveway parking for two vehicles. Located in a desirable neighbourhood close to the LRT, top-rated schools, CSIS, La Cité College, parks, shopping centres, restaurants, and scenic bike paths-this home truly has it all! (id:53899)
563 Latour Crescent
Ottawa, Ontario
NEWLY RENOVATED! Extremely well cared and updated 3 spacious bedroom and 3 bath.offers an excellent living space family home, open concept.Gorgeous kitchen features beautiful countertops with loads of cabinetry and counter space.Sunny Eat-In/Breakfast Area.Spacious Primary Bedroom with 2 large windows, Walk-In Closet and a fantastic 4pc ensuite. Other 2 bedrooms are a generous size plenty of closet space plus 4pc Bathroom Finished basement features a cozy family room . Features generous size living and dining area. Outdoor surrounded by lush garden. with Beautiful landscape and garden Fully finished lower level increases the living space for this home. This model offers a fabulous layout. bright and open area on second and lower level. The basement is great for entertaining or movie nights. Ideal for any family, loads of storage space and workshop area. Very convenient location close to schools, parks, shopping, bus stops & HWY access. BOOK YOUR SHOWING TODAY! (id:53899)
5813 Red Castle Ridge
Ottawa, Ontario
Welcome to this extraordinary estate in the prestigious Rideau Forest community of Manotick. Set on a beautifully landscaped lot, this custom-built residence offers over 7,000 sq. ft. of impeccably designed living space, tailored for both family comfort and grand-scale entertaining. Step inside to a light-filled main floor where elegance meets functionality. The luxurious primary suite is conveniently located on the main level, complete with a spa-inspired ensuite with heated floors and spacious walk-in closet. Each of the four additional bedrooms upstairs feature their own private ensuite and walk-in closet, offering unparalleled privacy and comfort. The heart of the home is the show-stopping chefs kitchen, boasting dual islands, a massive walk-in pantry, and premium appliances, perfect for both casual family meals and gourmet entertaining. A dedicated main floor office provides a quiet retreat for work or study. Unique to this home are two separate garages , two car on each side each leading into well-appointed mudrooms, offering ample storage and family-friendly convenience. Upstairs, a versatile loft area and a large laundry room add to the home's thoughtful layout. The finished lower level is an entertainers dream, featuring a kitchen and bar area, private movie theater that seats 7 in world class recliners, a fitness studio, lounge space, and a luxurious bathroom with a steam shower. Step outside to your private oasis, a resort-style pool with waterfall Hot Tub, complete with a fully equipped pool house and an outdoor kitchen, and lounge area with TV and surround sound, gas fireplace, bar and remote controlled screens, perfect for summer gatherings. Every detail of this home reflects quality, style, and timeless sophistication. An exceptional opportunity to own one of Manoticks finest estates. (id:53899)
A - 6643 Bilberry Drive
Ottawa, Ontario
Stylishly Updated & Ready to Move InThis two-level stacked condo blends modern updates with a bright, airy feel, right across from schools and peaceful greenspace. Step into an inviting foyer with tiled floors and a handy powder room before entering the open main level. The renovated kitchen shines with stainless steel appliances (2024) and a chic stone backsplash, while the adjoining living room offers a cozy wood-burning fireplace and walk-out deck perfect for morning coffee or evening sunsets.Downstairs, the spacious primary bedroom offers a full wall of closets, with a well-sized second bedroom nearby. A four-piece bath and dedicated laundry room add everyday convenience.Set in a prime location, you're just a short stroll to the river, recreation facilities, shopping, and transit. Everything you need is at your doorstep. An ideal combination of style, comfort, and unbeatable walk ability this one is not to be missed! Professionally Painted (id:53899)
