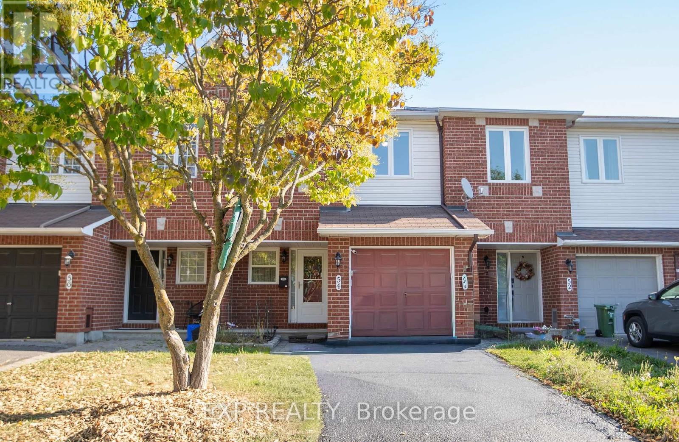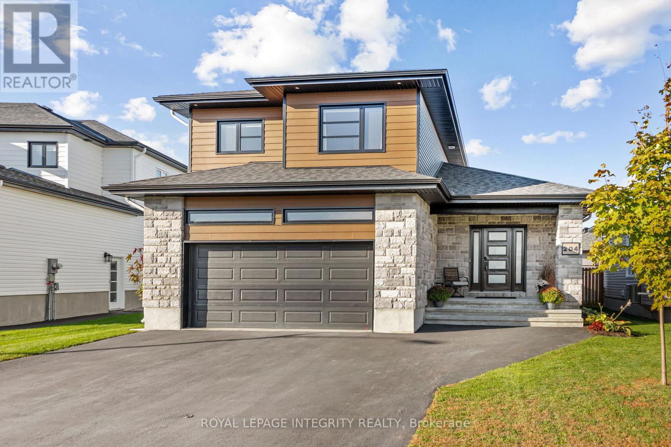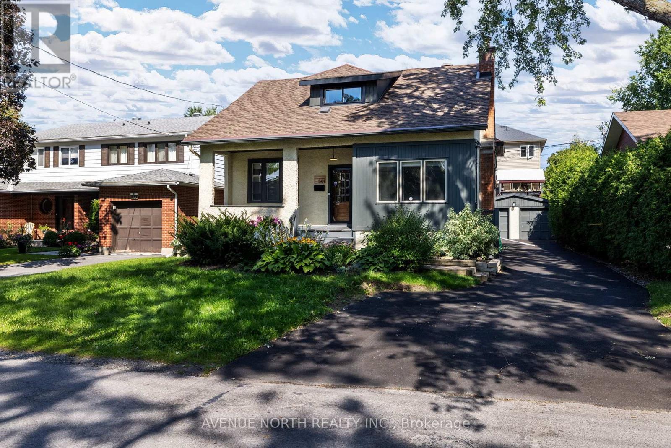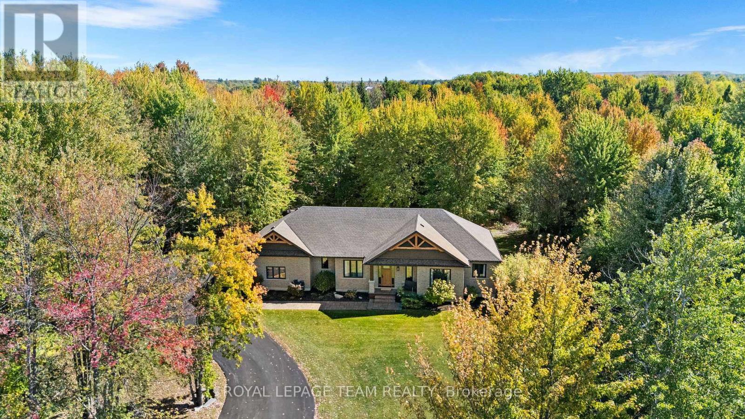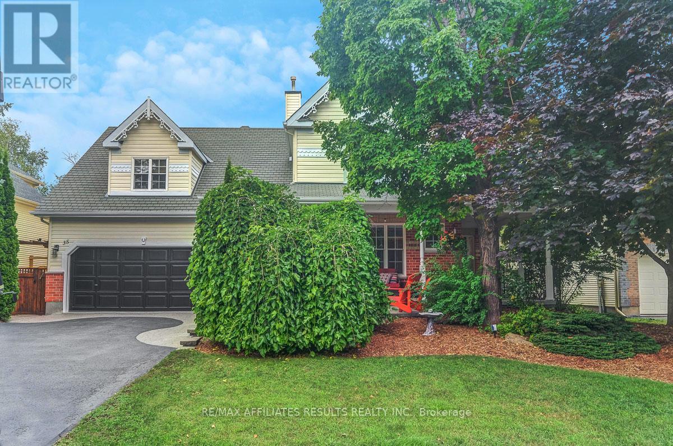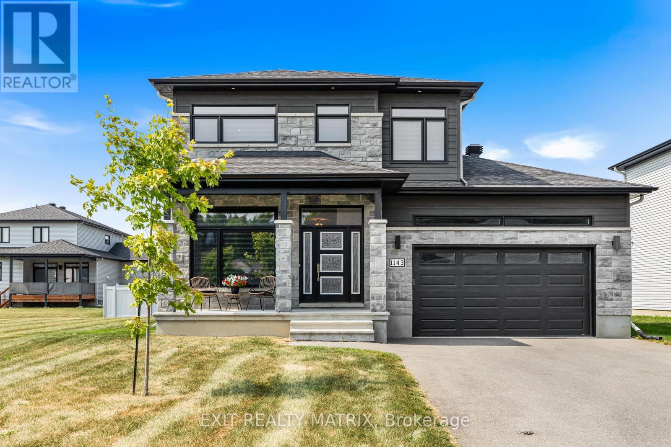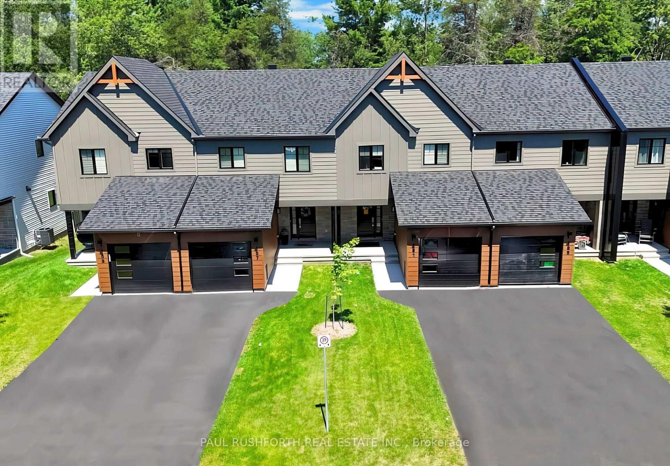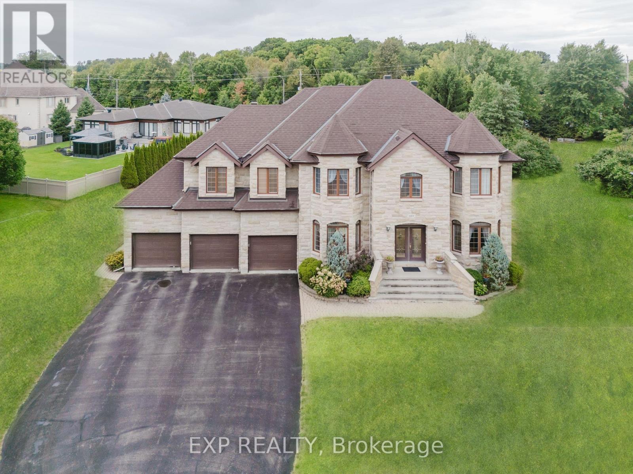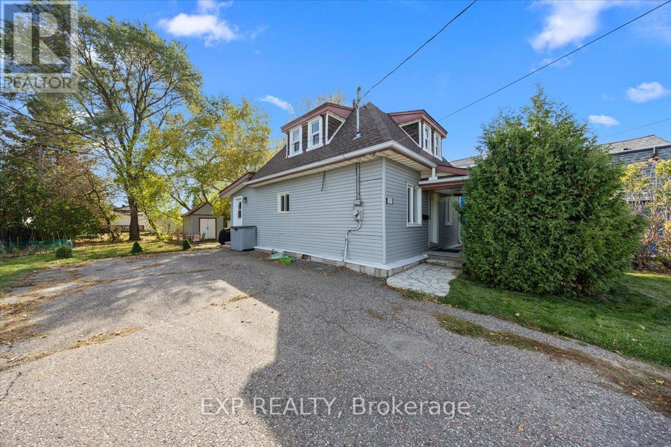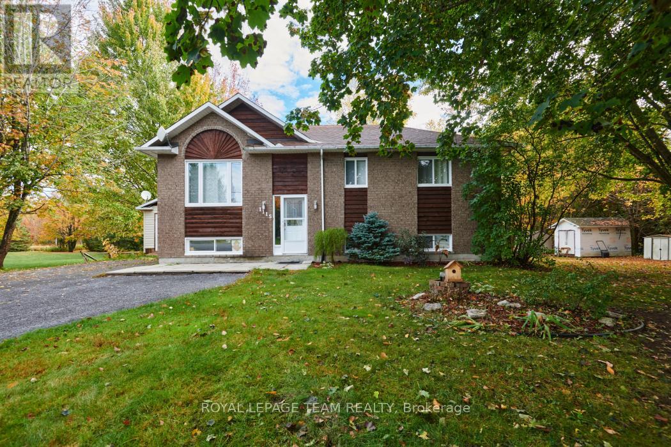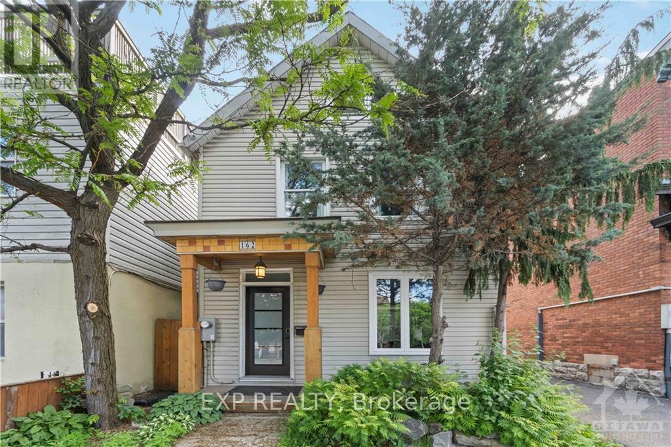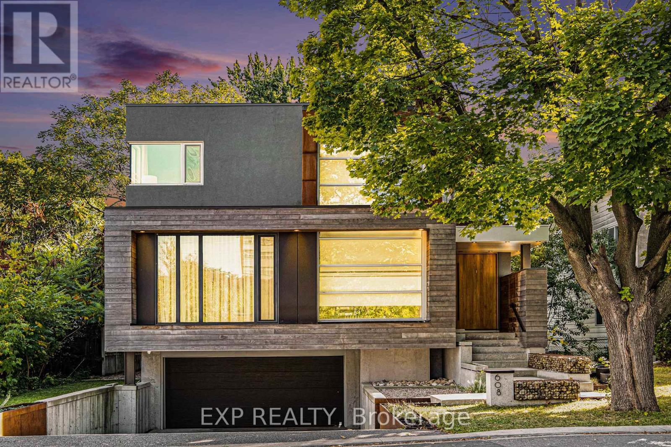54 Sheppard's Glen Avenue
Ottawa, Ontario
Welcome to 54 Sheppards Glen Avenue. This well-maintained property blends comfort, convenience, and smart updates. With 1,742 sq ft of above-grade living space, it is ideally situated close to schools, transit, shopping, and recreational amenities, making it an attractive choice for families and professionals alike.Inside, the layout offers 3 generously sized bedrooms, 2 full bathrooms, and a convenient powder room, along with direct access to the garage. The kitchen is a highlight bright and welcoming, with stainless steel appliances and plenty of space for casual dining. A finished basement adds versatility, providing both extra living area and ample storage.The property has benefited from numerous upgrades that enhance both comfort and value. These include new windows and a patio door (2017), a high-efficiency furnace and air conditioning system (2015), New Stove and dishwasher (2023), a custom walk-in closet in the primary suite (2019), fresh paint in several areas (2020), and custom blinds in select rooms (2018). Exterior improvements such as the front walkway and garden (2019), updated gutters (2016) with thorough cleaning in 2019, and a storm door with retractable screen (2020) further elevate the home's appeal. The roof was replaced around 2011.Finished with durable hardwood flooring and designed with functionality in mind, this home is perfect for your lifestyle! Book your showing today! (id:53899)
204 Hybrid Street
Russell, Ontario
Meticulous and shows like a model home! With its inviting design and flawless presentation, this property stands out in one of Embrun's most sought-after neighbourhoods. Step inside and fall in love with the stunning new oak hardwood that extends throughout the main and second levels. The bright open-concept layout features a spacious living room, dining area, and a dream kitchen with quartz counters, large island, walk-in pantry, and quality appliances including a gas stove. Upstairs, the spacious primary suite offers a walk-in closet and a spa-inspired ensuite, tiled walk-in shower shower, and modern soaker tub. Two additional bedrooms and a convenient laundry room complete the second level. The finished lower level adds a versatile family room, bedroom, and full bath. Whether relaxing or entertaining, the backyard retreat provides a serene escape with a covered porch, pergola-topped large deck, fenced yard and shed (2025). Bonus: a fully finished garage complete with siding and natural gas heater, plus 200 AMP service. Located close to schools, shops, recreation, and street access to the 10 km New York Central Trail with an easy commute to Ottawa. This show stopper is one you will not want to miss! (id:53899)
501 Edgeworth Avenue
Ottawa, Ontario
**OPEN HOUSE SUNDAY OCTOBER 19, 1-3PM!! ** Welcome to 501 Edgeworth Ave! Step into timeless elegance with this 3 bedroom classic home, featuring exquisite modern upgrades. The main level offers beautifully refinished hardwood floors, an abundance of natural light, classic sliding pocket doors, a natural gas fire place, and a renovated modern kitchen. The 2nd storey offers a spacious primary bedroom, with a wood burning fire place, large walk-in closet, 4 piece bath, and a generously sized secondary bedroom. The partially finished basement offers more space for a home office or rec room. Enjoy both the covered and uncovered backyard patios overlooking the landscaped backyard and pond. This Home is situated in Woodpark, close to all amenities such as grocery, shopping, pharmacy, walking paths, Sir John A Parkway, etc. Foundation 2021, Kitchen 2022, Floors 2023, AC 2023, Driveway 2023. (id:53899)
524 Osmond Daley Drive
Ottawa, Ontario
This custom built bungalow is nestled on a private 4 acres with a park like setting featuring numerous species of newly planted vegetation.(list available) Landscaped with walking paths, gardens to be proud of and a privacy to be enjoyed. The open backyard offers a spacious deck on summer days, the fire pit area on cooler evenings or the covered screened gazebo for entertaining or a morning coffee. The interior open concept main level includes, stately cathedral ceilings in the living room with a gas fireplace. The hardwood flooring extends throughout the Living, Dining, Kitchen and hallways. The gourmet kitchen w/granite counter tops, commercial style hood fan, gas range, pantry and Stainless Steel appliances leads to a formal dining area. This main level is a wonderful place to entertain with family and friends. The Primary bedroom has a recently renovated ensuite bath, walk in closet area. The two ample sized secondary bedrooms and has easy access the main 4 piece bath. The extensive 3 car garage has inside access leading to well laid out mudroom and laundry. The professionally finished lower level offers recreational space, 4th bedroom, full 3 piece bath, office area and major storage space. The fabulous home is located in the exclusive enclave of home in West Lake Estates and is only minutes to Kanata, Carp and Stittsville. This curb appeal starts at the elegant front door, throughout the entire interior to the meticulously landscaped acreage. Come visit this home today. 24 hrs irrev on offers as per form 244 (id:53899)
35 Crantham Crescent
Ottawa, Ontario
Welcome to this stunning 5 bedroom Monarch Folkstone model on one of the most sought-after streets in Crossing Bridge Estates. Situated on a beautifully landscaped and private lot with mature trees, this nearly 3000 sq ft home offers elegance, comfort, and exceptional space for family living and entertaining. Enjoy rich cross-cut red oak hardwood flooring throughout the main and second floors, with crown moulding and wainscoting adding timeless charm. The main floor features a sunken family room with gas fireplace, a bright home office, formal and casual dining areas, and a spacious gourmet kitchen with hi-end stainless steel appliances, granite island, and an abundance of counter space. Upstairs, you'll find five generous bedrooms, including the massive primary suite with vaulted ceilings, walk-in closet, and a luxurious 4-piece spa ensuite. The updated full bath and convenient second-floor laundry complete this level. The fully finished basement offers a rec room/playroom, office/study and potential for a sixth bedroom. Outside, relax on the wide front porch or host summer gatherings in the oasis rear yard with expansive interlock patio surrounding the gorgeous inground pool. Close your eyes, take a deep breath and imagine relaxing to the calming sound of the waterfall. The custom storage shed, trampoline and mature landscaping including inground sprinkler system cap off this peaceful retreat. The double-car garage and interlock walkways add the perfect finishing touches to this exceptional property. The amenities of Stittsville are at your fingertips. It's just a 2 minute walk to A. Lorne Cassidy P.S. and local parks, or make the two-minute drive to the local shopping area. For commuters, access to the 417 is just a 6 minute drive away. Don't miss this family-friendly gem; book a showing today! Updates: 2015 - 50 yr shingles and AC, 2019 Ensuite bath, 2022 HWT, 2023 new furnace. (id:53899)
1143 Avignon Street
Russell, Ontario
Stunning Modern Home on Oversized Corner Lot in Embrun! Welcome to your dream home, perfectly nestled on an oversized 184-ft corner lot in one of Embruns most sought-after neighbourhoods! This beautifully designed property offers high-end finishes, incredible living space, and a layout tailored for modern comfort and style. Step inside to discover a bright, open-concept main level that's both stylish and functional. The elegant dining area and cozy living room - complete with a charming fireplace and sun-filled windows - set the tone for warm gatherings and everyday living. The sleek, modern kitchen is a showstopper, featuring a sit-at island with a waterfall counter, abundant cabinetry, and premium finishes throughout. You'll also find a main floor office, garage access, and a convenient partial bathroom, ideal for busy households. The garage is fully finished, perfect for a home gym, workshop, or bonus living space. Upstairs, you'll find three spacious bedrooms, each with a walk-in-closet, and two bathrooms, including a luxurious primary retreat with a spa-like ensuite, boasting a glass shower, soaker tub, and double vanity. The basement offers an additional bedroom and potential for even more space with a rough-in for a bathroom already in place. Outside, enjoy summer evenings on your lovely backyard deck and take in the privacy and space of your generously sized yard, perfect for entertaining or relaxing. Located near parks, schools, and everyday amenities, this home truly has it all. Don't miss your chance to own this stunning property in the heart of Embrun! (id:53899)
457 Laurette Street
Clarence-Rockland, Ontario
Welcome to Golf Ridge. This house is not built. This 3 bed, 2 bath Middle unit townhome has a stunning design and from the moment you step inside, you'll be struck by the bright & airy feel of the home, w/ an abundance of natural light. The open concept floor plan creates a sense of spaciousness & flow, making it the perfect space for entertaining. The kitchen is a chef's dream, w/ top-of-the-line appliances, ample counter space, & plenty of storage. The large island provides additional seating & storage. On the 2nd level each bedroom is bright & airy, w/ large windows that let in plenty of natural light. . The lower level includes laundry & storage space. A standout features of this home is the the full block firewall providing your family with privacy. Photos were taken at the model home at 325 Dion Avenue. Flooring: Hardwood, Ceramic, Carpet Wall To Wall. (id:53899)
5472 Wicklow Drive
Ottawa, Ontario
Luxury Meets Timeless Elegance. Discover your dream home in the prestigious Manotick Estates, an exceptional 6-bedroom, 5-bathroom custom residence set on nearly one acre of mature, professionally landscaped grounds. Offering unmatched privacy and sophistication, this home embodies refined living in one of Ottawa's most desirable communities. Step into the grand foyer with its sweeping staircase and be greeted by a layout that blends classic design with modern comfort. The formal living and dining rooms set an elegant stage for entertaining, while French doors open to the gourmet kitchen complete with a large marble island, high-end appliances, and a sun-filled breakfast nook. The adjoining family room, anchored by a cozy gas fireplace, overlooks the tranquil backyard oasis with no rear neighbors, perfect for gatherings or quiet evenings at home. Upstairs, find five spacious bedrooms, including two with ensuite baths. The private primary suite is a true retreat, offering serene views, a walk-in closet, and a luxurious 5-piece spa-inspired ensuite. With three full bathrooms on the second level and walk-in closets in most rooms, the upper floor balances beauty with functionality. The fully finished lower level expands your living space with a large family room, recreation area, private guest bedroom, full bathroom, and ample storage. Additional highlights include a 3-car garage, main-floor laundry, 15KW backup generator, new air conditioning (2025), and a recently updated roof. Ideally located just minutes from Manotick Villages charming shops, dining, and amenities, this remarkable property offers everyday luxury in a peaceful setting. Experience timeless sophistication; schedule your private tour today. (id:53899)
377 Lisgar Avenue
Renfrew, Ontario
Welcome to this charming 4-bedroom, 2-bath home in the heart of Renfrew perfect for first-time buyers or investors alike! Featuring thoughtful updates and modern comfort, this home has seen major improvements including new siding, A/C, furnace, and electrical panel (2021), as well as a fully updated downstairs bathroom and plumbing (2024). The upstairs bathroom has also been refreshed with a brand-new vanity, adding a contemporary touch. The bright kitchen offers plenty of cabinetry and workspace, flowing nicely into a cozy living room filled with natural light. A main-floor bedroom complete with a convenient full bath nearby. Upstairs you'll find three comfortable bedrooms and another updated bath. The lower level provides great storage space and laundry, while the large yard offers privacy and ample parking for your RV, boat, or extra vehicles. Located close to walking trails, Dragonfly Golf Links, and the Bonnechere River all just 45 minutes west of Ottawa this property combines small-town charm with practical living. (id:53899)
1115 Des Cerisiers Street
Clarence-Rockland, Ontario
An incredible opportunity to own a piece of paradise in tranquil Forest Hill! A low traffic and quiet street full of friendly neighbours, 1115 Des Cerisiers showcases incredible curb appeal, a tree lined property for privacy, and generous lot size for backyard enjoyment. This updated home features piles of upgrades, and many luxury features, with exceptional renovation work and high end finishes. A customized layout features a gorgeous open kitchen with tile flooring, granite counter tops, stainless steel appliances, in floor heating, solid wood flush cabinetry w/crown moulding, and under mount lighting. Open living room is bright and pristine, with neutral paint throughout. Two bedrooms up, hardwood floors throughout. Modified extra large primary suite feels like a private retreat, with California walk through closet, and exceptional luxurious five piece bathroom. Simply stunning. Second bathroom also spares no expense, showcasing upscale materials and additional niche blocks. Downstairs enjoy a large, warm toned rec room, full bedroom, large office/flex room, and generous laundry/storage/utility room. Overall a very well designed, functional lower level. (id:53899)
162 King Edward Avenue
Ottawa, Ontario
Discover this charming three-bedroom home in the heart of downtown Ottawa, where classic character meets modern comfort. Featuring hardwood floors, wide baseboards, and elegant living room columns, the main floor includes a spacious living and dining area plus a kitchen with warm wood accents. Upstairs offers three bedrooms and a stylish 4-piece bath, while the unfinished basement provides ample storage.Just steps from the Rideau River, uOttawa, and the ByWard Market, you'll enjoy easy access to shops, dining, culture, and outdoor activities. (id:53899)
608 Byron Avenue
Ottawa, Ontario
A Modern Architectural Statement in the Heart of Westboro, Reinvented Inside and Out by Style Haus Interiors & +VG Architects. The Main Level Offers 10' Ceilings & Floor to Ceiling Glass and Stunning 4'x4' Porcelain Tile. A Double Sided Linear Fireplace Anchors a Sophisticated Living & Dining Sequence beside a Custom Library Wall. The Chef's Kitchen is Newly Refreshed with Custom Cabinetry, an Expanded Island w/Breakfast Bar, Integrated Cabinet Fridges & Freezer, Sleek Push Button Upper Storage, and an Italian Coffee Bar Wrapped in Granite. A Designer Powder Room & Carefully Curated Millwork Complete this Level with Style. Open Riser Stairs with Imported Marble lead to a Serene Primary Retreat featuring Custom Built-Ins, and the Spa Caliber Ensuite includes a Full Glass Enclosure, Roberto Cavalli Tile, a Curbless Shower & Extended Double Vanity. Secondary Bedrooms are Generously Scaled. The Children's Bath Showcases a Playful Banksy Tile. An Upper Loft & Den w/Balcony, add Flexible Living Space. The Lower Level extends the experience with a Media and Games Area, Full Bath, a Well Organized Laundry RM with Folding Table & Built-Ins, and a Mudroom Reimagined with Custom Millwork Cubbies. Professionally Finished Oversized Garage for Clean Storage and Everyday Practicality. A Heated Driveway & Heated Front Walkway and Steps, Served by a New Boiler in 2024, provide Effortless Four Season Living. Outdoors, Walls of Glass open to a Landscaped Setting with Covered Transitions from Inside to Out, Perfect for Quiet Morning Coffee or Evening Gatherings. A whole home Generac Generator adds Peace of Mind. This Location is Exceptional. The Byron Linear Park Farmer's Market runs every Saturday from May to October and is Literally at your Doorstep! Westboro Beach is an Easy Bike or Stroll. The LRT Station is a Comfortable Five to Ten Minute Walk. Top Ranked Elementary and Secondary Schools are in the Catchment. Cafés, Restaurants, Grocers, and Boutique Shops are Just Steps Away! (id:53899)
