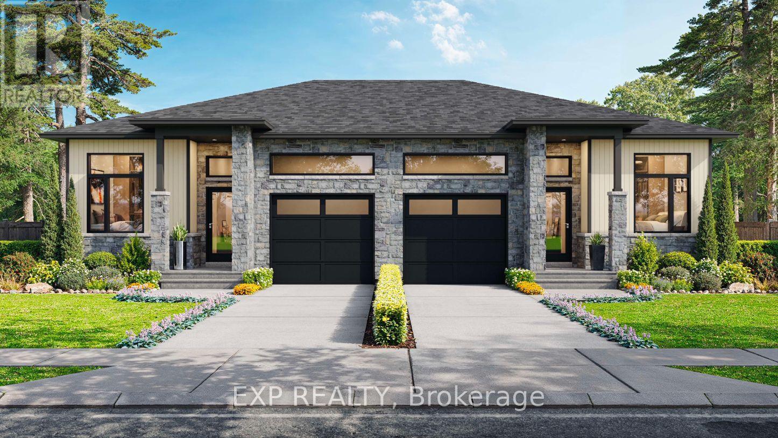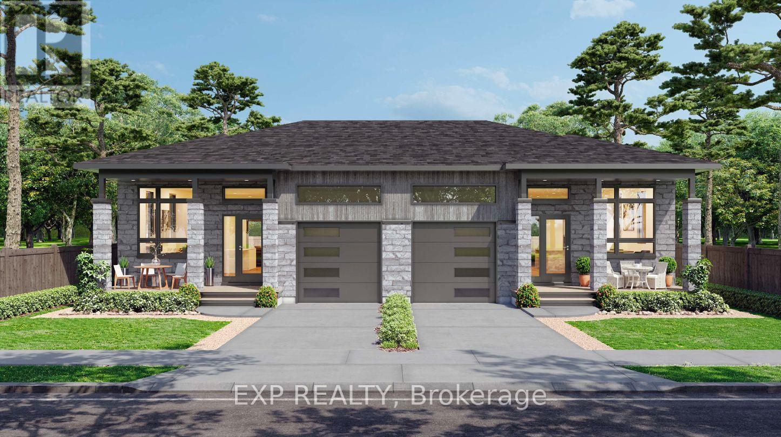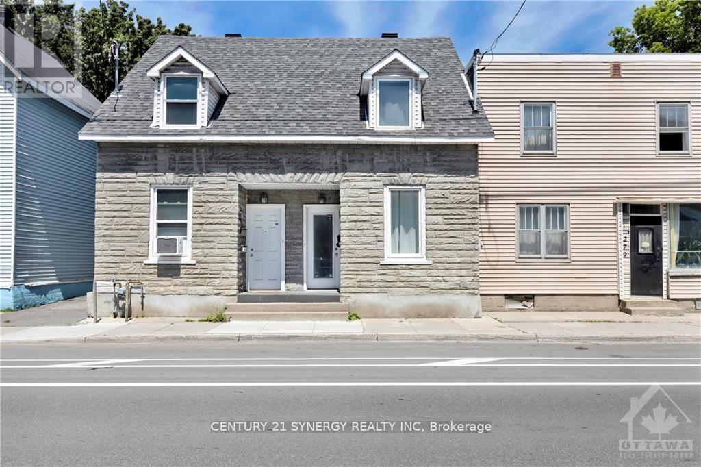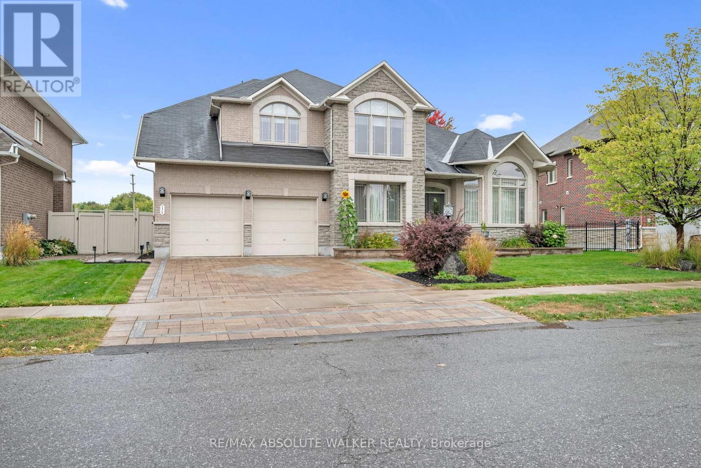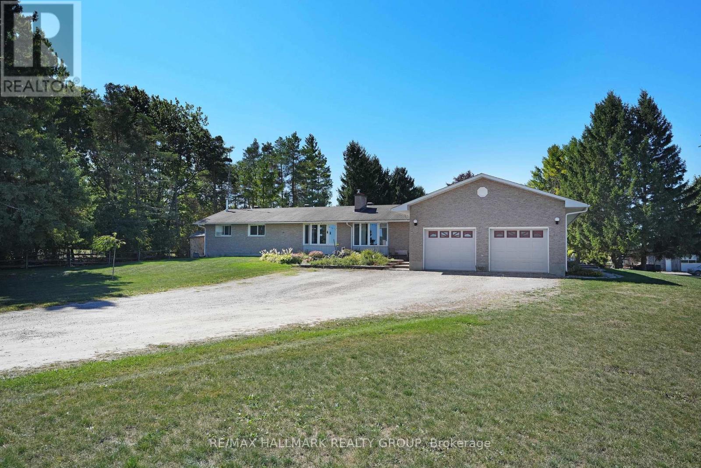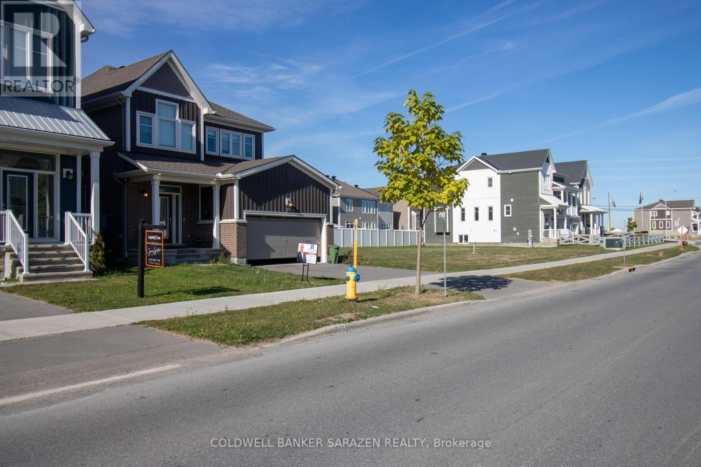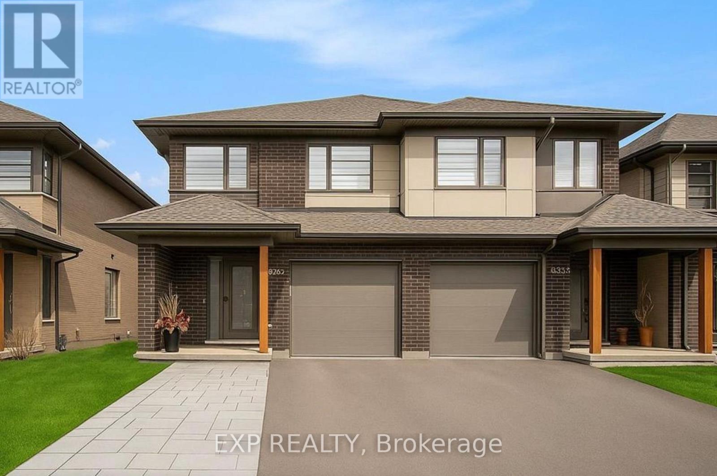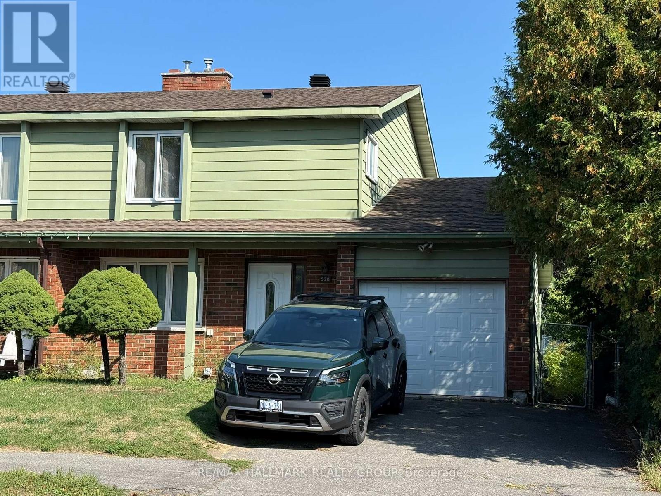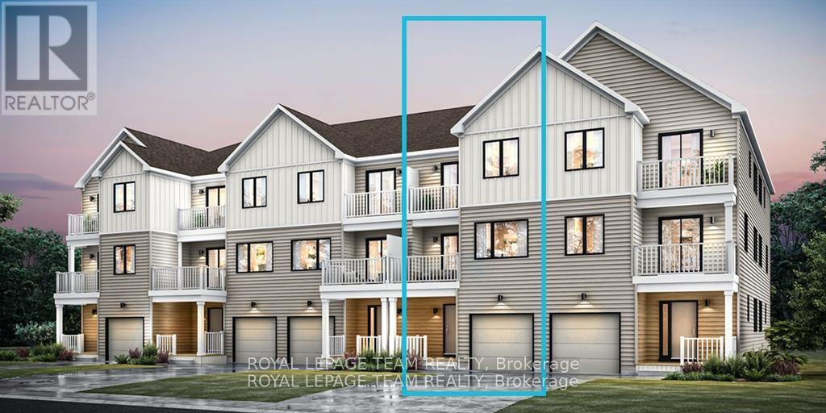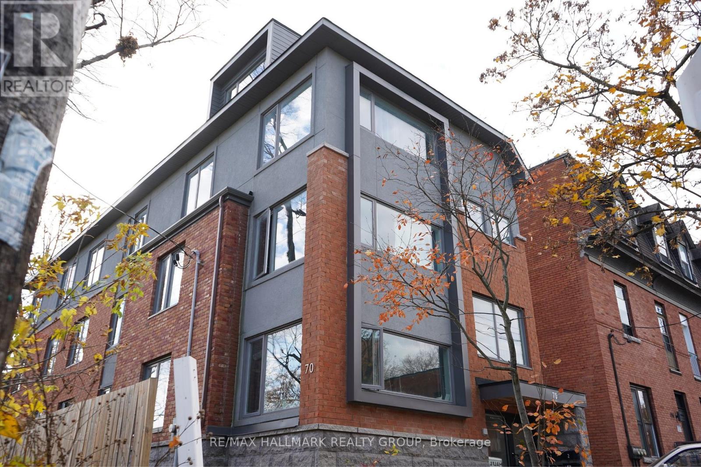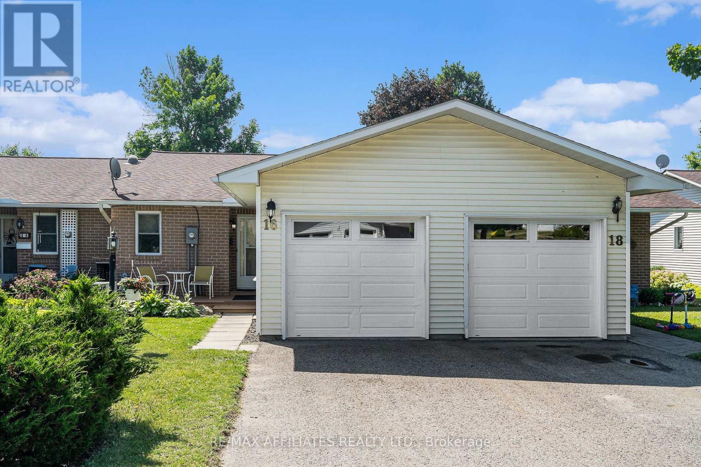22 Hughes Circle
Casselman, Ontario
The Jade is a bright and stylish 2-bedroom semi-detached bungalow designed for comfort and low-maintenance living. With its 9-foot ceilings and open-concept plan, the home feels spacious and welcoming from the moment you step inside. A chef-inspired kitchen with full-height cabinetry, chimney hood fan, backsplash, and under-cabinet lighting flows into the dining and living areas. The space is anchored by a sleek fireplace and opens onto a generous rear deck through an impressive triple patio door, creating a seamless connection to the outdoors. The primary suite features a walk-in closet and private ensuite, while the second bedroom and full bathroom offer flexibility for guests or a home office. Built with a concrete party wall for superior soundproofing, the Jade delivers both privacy and peace of mind. Nestled in Domaine Prestige, Casselman's newest community, this home combines a natural setting with proximity to shops, schools and highway access - perfect for downsizers or first-time buyers alike. Municipal taxes have not yet been assessed. (id:53899)
58 Hughes Circle
Casselman, Ontario
The MAX model - smart design, lasting value. Step into a home that proves great things come in smaller packages. The MAX is a semi-detached bungalow that combines charm, comfort and style with unbeatable efficiency. From the moment your enter, the flowing living and dining area sets the tone for cozy gatherings and easy entertaining around a sleek electric fireplace. A modern kitchen with full-height cabinetry, a ceramic backsplash, and a chimney hood fan makes every meal a pleasure. Triple patio doors open to your backyard, where peaceful wooded setting becomes an extension of your living space. Practicality meets peace of mind with a concrete party wall for superior soundproofing, plus the flexibility to finish the basement to suit your lifestyle - wether it's a family room, home office or guest suite. The MAX is where affordability meets sophistication, perfect for downsizers, first-time buyers, or anyone looking to enjoy the comfort of a new-build home without compromise. Municipal taxes have not yet been assessed. (id:53899)
277 St Patrick Street
Ottawa, Ontario
Charming semi-detached duplex with hardwood floors, exposed brick, private deck & balcony. Inside, you'll find hardwood floors, exposed brick walls, and bright updated spaces. Unit 1 features a spacious deck, while Unit 2 offers a private balcony, both with separate entrances for added privacy. Recent upgrades include a ductless heat pump (main floor), new skylight, rear east shingles, updated bathroom fans, and eavestroughs. Fresh paint and a clean finish make this home move-in ready. Steps to the ByWard Market, Parliament, Rideau Centre, and Ottawa. (id:53899)
11 Tradewinds Drive
Ottawa, Ontario
Welcome to this stunning Barrhaven residence offering over 5,000 sq. ft. of above-grade living space, designed for families who value both comfort and room to grow. A grand entrance with a striking staircase and gleaming Brazilian Cherry hardwood sets the tone for this elegant home. Attention to detail is evident throughout the principal rooms with crown moulding, coffered ceilings, pot lighting, and built-in speakers.The epicurean kitchen boasts rich Cherry wood cabinetry, granite counters, and a double island, seamlessly connected to the eat-in area and sunroom overlooking the private backyard oasis. Expansive living and dining areas are filled with natural light, while a warm and inviting family room provides the perfect gathering space.A thoughtful main-floor layout includes a bedroom that can double as a flexible office space, paired with a full bathroom an ideal setup for multi-generational living or guests. Upstairs, you'll find four generously sized bedrooms, including a luxurious primary suite with a walk-in closet and spa-inspired ensuite, offering the perfect retreat at the end of the day.The fully finished basement is exceptionally large and versatile, featuring another bedroom and full bathroom alongside endless options for a home theatre, gym, office, guest suite, games room, or hobby space.Step outside to enjoy your own backyard paradise, complete with a large inground pool perfect for summer entertaining and relaxation. Situated on a sizable lot in a sought-after Barrhaven neighbourhood, this home is close to excellent schools, shopping, parks, and transit making it a rare opportunity to own a true family estate within the city. (id:53899)
5758 Third Line Road N
Ottawa, Ontario
OPEN HOUSE: Sun Oct 19 2-4 PM - COME CHECK IT OUT!! Country Bungalow with In-Law Suite & Massive Workshop Space 25 Mins to Ottawa!! This versatile 4-bedroom bungalow on a private 2-acre lot is ideal for multigenerational families, hobbyists, or collectors needing SERIOUS space. Inside, a welcoming foyer opens to a grand dining room with 10-ft ceilings - perfect for entertaining the largest of families. The main level offers a bright country eat-in kitchen with rear yard access, cozy living room with wood-burning fireplace, 3 spacious bedrooms, and full bath.The lower level adds flexibility with a family room, full bathroom, office/den, and abundant storage. For extended family, the above-ground in-law suite features its own entrance, sun-filled great room with 10-ft ceilings, compact kitchen, spacious bedroom, full bath, and convenient access to shared laundry.Car enthusiasts and collectors will love the oversized 24 x 24 garage with 11-ft ceilings plus dedicated office space with outside access. A true standout is the 55 x 35 workshop (heated slab), ideal for vehicles, equipment, or creative projects. Additional outbuilding offers even more dry, secure storage or workshop potential.With ample living space, multiple gathering areas, and unmatched workshop capacity, this country property offers a rare opportunity for both family and lifestyle just 25 minutes from downtown Ottawa. (id:53899)
213 Meynell Road
Ottawa, Ontario
Welcome to 213 Meynell Rd in Richmond Meadows family-friendly Fox Run community. This 2021-built modern single-family home offers 4 bedrooms, 3 full baths + powder room, a bright open-concept living/dining area with large windows. The chef-inspired kitchen features a large island, granite counters, custom pantry, chimney hood, stainless steel appliances, and garden doors leading to the backyard. Upstairs offers bright bedrooms, while the fully finished basement includes a cozy 3-piece bath with stand-up massage shower. Extra features include a fully insulated garage with 40Amp EV outlet (keeps upstairs warm in winter), duct line for future solar panels (ideal southern exposure), soffit lighting for curb appeal, and doorbell camera. Enjoy nearby parks, pond trails, local shops, dining, and easy access to Kanata & Barrhaven. (id:53899)
1022 Lunar Glow Crescent
Ottawa, Ontario
This stunning 2021-built HN Homes, Weston Model end unit, offers over 2,100 sq. ft. of modern living space with premium builder upgrades! The main level boasts an open-concept layout with soaring ceilings in the foyer, a bright living and dining area, and a sleek kitchen featuring quartz countertops, a stylish hood fan, and stainless steel appliances. Gorgeous hardwood flooring flows throughout the main floor. Upstairs, the primary suite includes a walk-in closet and a luxurious 4-piece ensuite. Two additional bedrooms, a shared bath, a versatile loft, and a convenient second-floor laundry room complete this level. The lower level features a spacious family room, perfect for entertaining or relaxing. Outside, an expanded driveway with large pavers provides additional parking. Located in the highly sought-after Riverside South community, this home is just minutes from the LRT, shopping, Rideau River, scenic trails, top-rated schools, and parks. Move-in ready! Schedule your showing today! (id:53899)
930 Cahill Drive W
Ottawa, Ontario
Fantastic opportunity in a great location close to parks, recreation, schools and transportation. This spacious semi offers a large living room with wood burning fireplace, formal dining room or main floor family room and eat in kitchen with access to rear deck. Four bedrooms on the second level include two 3 piece baths. The versatile lower level is currently used as an inlaw suite with full kitchen, living area, 4 piece bath and two rooms. The home is currently rented by the room and the seller aims to provide vacant occupancy however rent details available to prospective investors. Ideal for a handy person that can return the luster to this spacious home. Sold Under Power Of Sale Therefore As Is/Where Is Without Any Warranties From The Seller. Buyers To Verify And Satisfy Themselves Re: All Information. (id:53899)
102 Monty Private
North Grenville, Ontario
Be the first to live in Mattamy's Tendril, a beautifully designed 2 bed, 2 bath freehold townhome offering modern living and unbeatable convenience in the Oxford community in Kemptville. This 3-storey home features a welcoming foyer with closet space, direct garage access, a den, and luxury vinyl plank (LVP) flooring on the ground floor. The second floor boasts an open-concept great room, a modern kitchen with quartz countertops, ceramic backsplash, and stainless steel appliances, a dining area, and a private balcony for outdoor enjoyment. The second level also includes luxury vinyl plank (LVP) flooring and a powder room for convenience. On the third floor, the primary bedroom features a walk-in closet, while the second bedroom offers ample space with access to the main full bath. A dedicated laundry area completes the upper level. A second full bath can be added for additional comfort and convenience. Located in the vibrant Oxford community, this home is just minutes away from marketplace, highway, schools, shopping, restaurants, and more! BONUS: $10,000 Design Credit. Buyers still have time to choose colours and upgrades! Don't miss this incredible opportunity! Images showcase builder finishes. Images are to showcase builder finishes only. (id:53899)
70 Russell Avenue
Ottawa, Ontario
Introducing 70 Russell Avenue a premier investment opportunity in Ottawa's sought-after Sandy Hill. This newly constructed, purpose-built multi-family property is designed to meet the needs of today's tenants, ensuring energy efficiency and modern amenities that deliver consistent rental income. The building features three spacious five-bedroom units and a unique six-bedroom, two-story suite on the top floor, appealing to diverse tenants. Interiors boast vinyl flooring, large windows, modern kitchens, two full bathrooms, and in-unit laundry. Just a 2-3 minute walk to the University of Ottawa, it offers unbeatable convenience, attracting young professionals and tenants alike. The vibrant neighbourhood includes dining, parks, entertainment, high walkability, and easy access to transit. With steady demand and premium amenities, 70 Russell Avenue is a rare investment in Ottawa's thriving rental market. Don't miss this opportunity to own a high-performing asset in an unbeatable location! Unit 1: $3,998/m, Unit 2: $4,152/m, Unit 3: $4,175/m, Unit 4 $5,850 (6 bed). GOI 218,104, NOI 157,702, TOE 58,221 (id:53899)
48 - 16 Lally Lane
Perth, Ontario
This bright and updated bungalow condo stands out in a peaceful 55-plus community, offering two bedrooms on the main level, which is a rare and desirable feature in this development. The open-concept layout creates a welcoming and functional flow, with a comfortable living area filled with natural light from large windows and direct access to a screened-in sunroom overlooking beautifully maintained green space. It is the perfect spot to enjoy a morning coffee, read a good book, or unwind in the evening.The kitchen combines style and practicality with stainless steel appliances, granite counters, and updated cabinetry. A wide breakfast bar provides extra seating for casual meals and entertaining, while there is also room for a small table to make the most of the space. This thoughtful design gives you flexibility without sacrificing comfort.Two well-proportioned bedrooms on the main level include a spacious primary suite with double closets and serene backyard views. A refreshed full bathroom, laundry closet, and ample hallway storage add to the homes convenience and easy living.The fully finished basement offers a generous family room, a third bedroom, a full bathroom, and dedicated storage. This versatile lower level works well for hosting overnight guests, setting up hobbies, or creating a quiet home office or studio space.With a single garage, private driveway, and low-maintenance condo lifestyle, this home is easy to care for year-round. The condo fees include lawn care, snow removal, and exterior upkeep, giving you more time to travel, explore, or simply enjoy the community. Updated flooring throughout, efficient gas heating, and neutral finishes mean this home is move-in ready and easy to personalize to your taste.Located close to golf courses, parks, and downtown Perths charming shops and restaurants, this home offers comfort, flexibility, and a strong sense of community. Some images have been virtually staged. (id:53899)
B - 1530 Stittsville Main Street
Ottawa, Ontario
Great 2nd floor walkup, Studio/bachelor Apartment. Convenient central Stittsville location - walk to Trans Canada Trail, parks, coffee shops, restaurants, art or fitness studios, shopping. the apartment is open concept with a private bathroom(with shower). There is an alcove for the sleeping area that could be curtained off for privacy. Living area includes a stove, an apartment sized fridge, and a European style washer/dryer combo, and an in-unit air conditioner. Freshly painted and cleaned. 1 parking space is available at the rear of the building. Rental application, credit check, employment letter, proof of employment, references, will all be required. No smoking of Cannabis or Tobacco on the premises. No pets preferred. Tenants to pay Hydro and internet. (id:53899)
