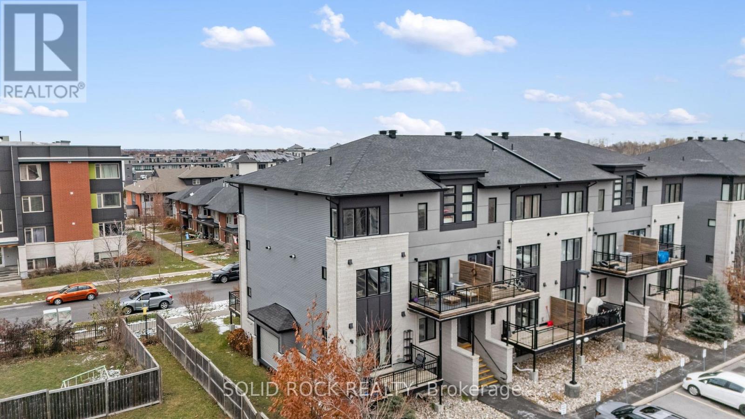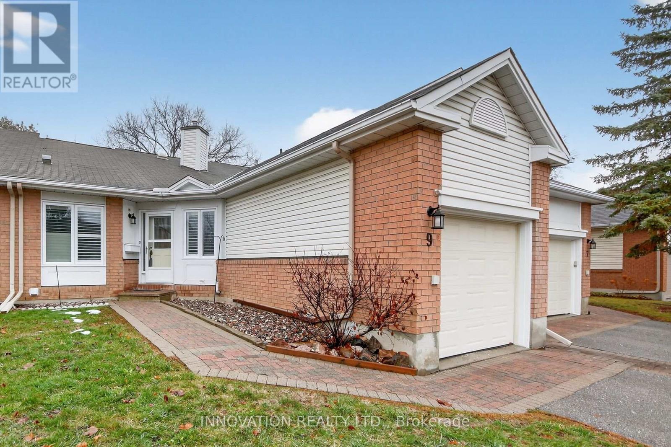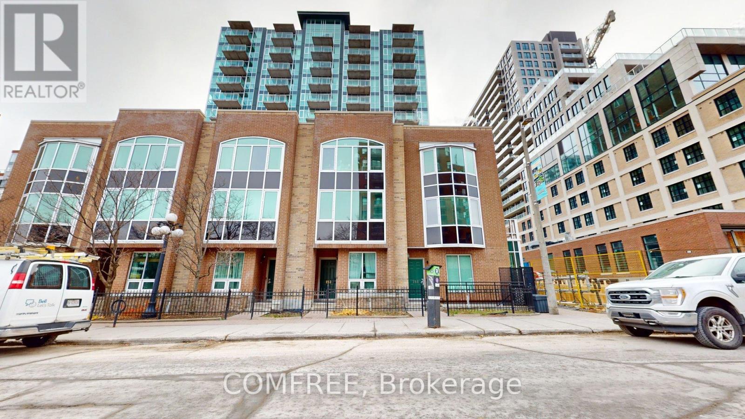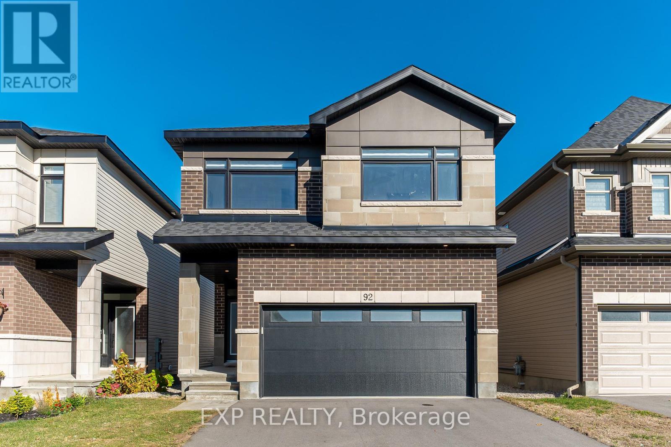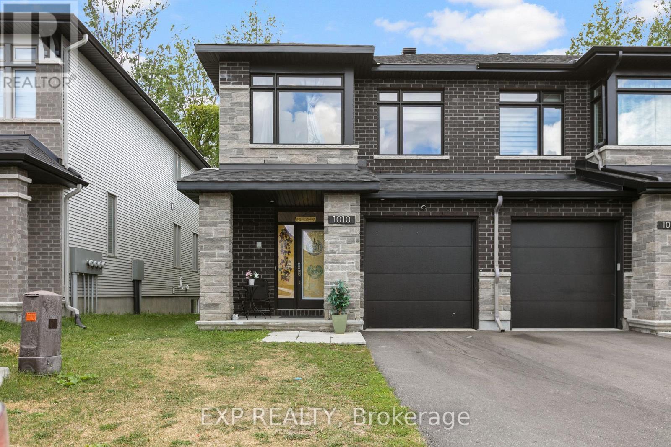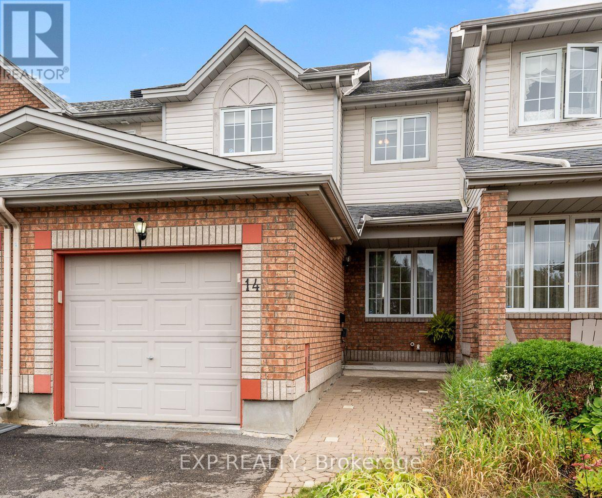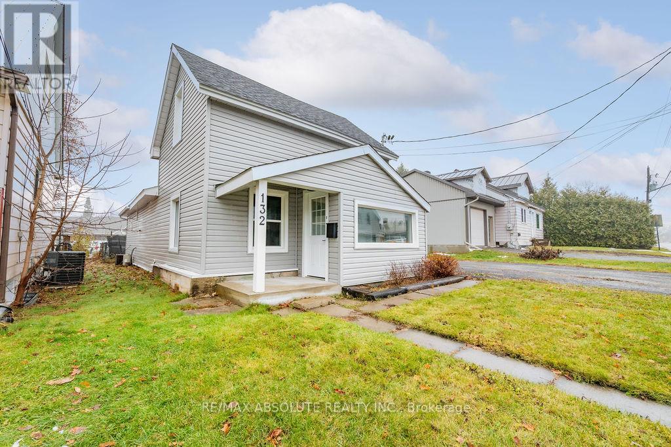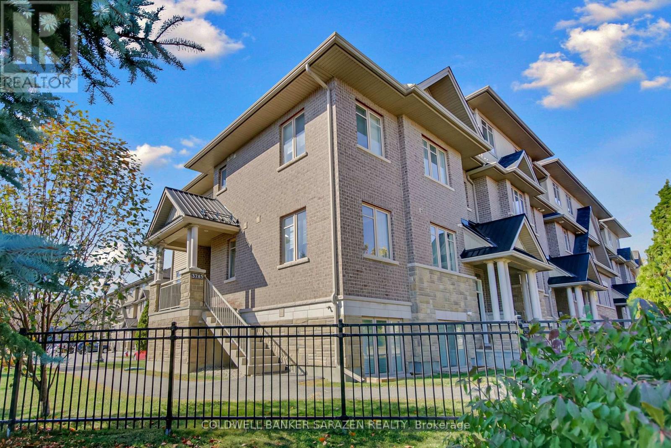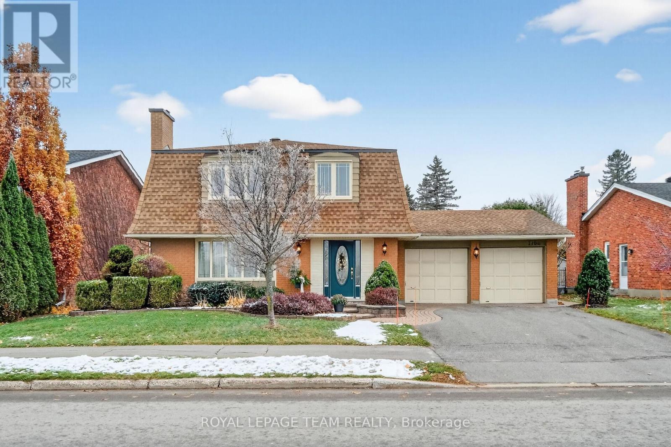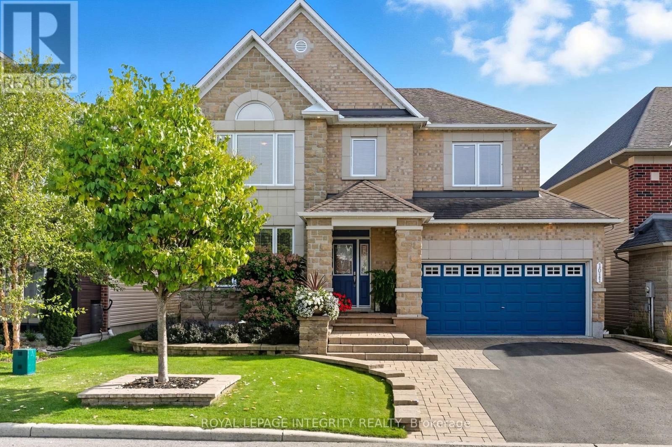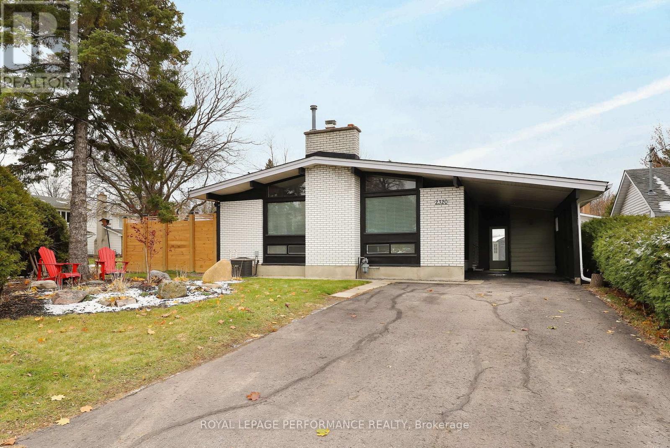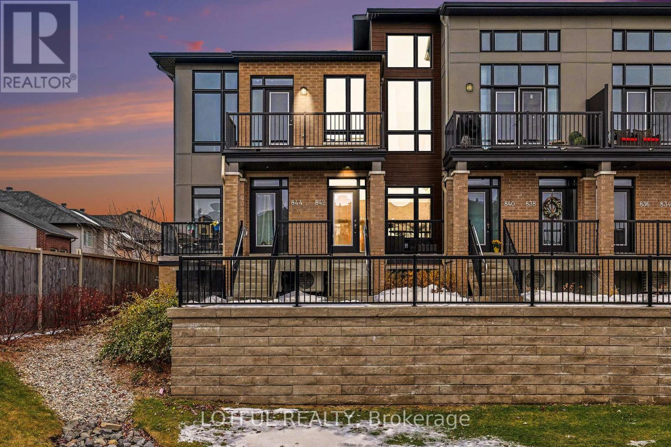B - 442 Via Verona Avenue
Ottawa, Ontario
Discover a bright and private upper-unit stacked condo in the heart of Barrhaven, offering modern finishes, generous living spaces, and exceptional convenience. This two-level home combines comfort and style, ideal for professionals, couples, or small families seeking a low-maintenance lifestyle close to everything.The main level welcomes you with an open-concept layout featuring a spacious living/dining area filled with natural light. The contemporary kitchen stands out with stone countertops, stainless-steel appliances, a large island with seating, and direct access to a large southwest-facing terrace-perfect for relaxing, entertaining, or enjoying the afternoon sun. Upstairs, you'll find two well-sized bedrooms, including a serene primary suite and a bright secondary bedroom with multiple windows. Two bathrooms and convenient in-unit laundry complete the upper level. Additional benefits include your assigned parking spot located directly outside the unit's entrance, maximizing daily comfort and accessibility. Located steps from parks, top-rated schools, public transit, and a variety of shopping options such as Walmart, Farm Boy, Canadian Tire, cafés, and restaurants. This quiet and private unit offers the best of modern living in a thriving community. (id:53899)
9 Heather Glen Court
Ottawa, Ontario
Open House Sunday Dec 14 th 2-4 pm Beautiful Amberwood worry free adult living. Classic 2 bdrm, 3 baths bungalow w/attached single garage w/ inside entry. Immaculate & beautifully maintained. 1320 sq ft on main level. Large & finished Family space on lower level. Spacious foyer, large kitchen w/ plenty of cupboards, huge pantry. All appliances are to remain. Sunny Dinette w/ window. Convenient inside entry to garage. Spacious Living & Dining rm featuring cozy fireplace.Gleaming hardwood flooring in Living and Dining rms as well as Sunroom. Bright sunroom for TV watching/ reading. Elegant Primary bdrm w/ double closet space & updated ensuite bath. Large 2 nd bedroom offers great space as guest bdm or den/ home office. Adjacent 4 pc bath. Quality gleaming hardwood, neutral carpets and updated vinyl tile flooring. Bright and spacious finished lower lv offers large family space. Oversized window provides lots of light. Large 3 piece bath. Large open unfinished area with workshop table. Plenty of storage, lots of space for all kinds of hobbies. Private backyard with attractive stone patio. No rear neigbours. Snow removal, landscaping included. Close to all Stittsville wonderful amenities, walk to golf course. Park like setting with mature trees and nature at your door. 24 hrs irrevocable on all offers. All new high quality windows installed October 2024, incl basement one. Less than year old furnace and a/c. Beautifully presented and in move in condition. Must be seen. Status certificate on file. (id:53899)
709 - 134 York Street
Ottawa, Ontario
Located in the Byward Market, this 770SqFt condo offers a 2 bedrooms and 2 bathrooms (3 pieces). Unit has an open-concept kitchen complete with 4 appliances and ample cabinetry with floor-to-ceiling windows flooding the living space with natural light. The primary bedroom offers an ensuite. Conveniences include in-unit laundry, underground parking, and a private storage locker. Enjoy the buildings amenities, including a fully equipped gym, a stylish party room with a kitchen, and a landscaped outdoor space with barbecues. Positioned in the heart of downtown, this condo places you just steps away from an array of dining, entertainment, and cultural hotspots. Enjoy everything from trendy restaurants and cafes to galleries, theatres, and public parks. With excellent public transportation links, commuting is a breeze, and the city's best attractions are within easy reach. (id:53899)
92 Big Dipper Street
Ottawa, Ontario
Welcome to 92 Big Dipper, where comfort and convenience meet in Riverside South's vibrant community. With top-rated schools, parks, trails, shopping, and the new Limebank LRT station nearby, this is the perfect place to call home. This stunning model offers over 3,000 sq. ft. (as per builder plan) of upgraded living space designed for modern family living. The main floor features elegant oak hardwood flooring and an open-concept layout with a stylish kitchen boasting quartz countertops and quality cabinetry, flowing into a bright dining area and a cozy living room with a gas fireplace. Upstairs offers upgraded carpeting, four spacious bedrooms, 2 full bathrooms, and a convenient laundry room. The primary suite includes a spa-inspired 5-piece ensuite with honeycomb tiles, a soaker tub, and a walk-in closet, while the second bedroom also features its own walk-in. The finished lower level provides a large recreation room with a 3-piece washroom rough-in and plenty of storage. Enjoy a fully fenced backyard perfect for family fun and entertaining. (id:53899)
1010 Eider Street
Ottawa, Ontario
Welcome to 1010 Eider Street, stunning Fairhaven-End model by Richcraft Homes in highly sought-after Riverside South. Built in 2022, this meticulously maintained 3-bed + den, 3-bath END-UNIT townhome offers over 2,200 sq. ft. of living space, backing onto a serene treed area with NO REAR NEIGHBOURS. Step inside to find elegant hardwood floors throughout the main level, a bright open-concept layout, and a gas fireplace that adds warmth to the family room. The chef-inspired kitchen features quartz countertops, sleek cabinetry, and a full suite of luxury White Café appliances. Enjoy casual dining at the breakfast bar or entertain in the adjacent dining area overlooking the private backyard. Upstairs, a generous loft/den provides the perfect workspace or reading nook. The primary bedroom is a true retreat with a large walk-in closet and a spa-style ensuite featuring a soaker tub, walk-in glass shower, and quartz counters. Two additional bedrooms, a full bath, and second-floor laundry complete this level. The fully finished basement offers a spacious rec room with endless possibilities. With 3 parking spaces, a single garage, and prime proximity to schools, parks, and shopping, this move-in ready home checks every box! (id:53899)
14 Drumso Street
Ottawa, Ontario
Move right in to this wonderful 3 bed town home with 1650 square of finished living space. Beautiful hardwood flooring on the main level and stairs. Create in the open concept kitchen while still conversing with your company as the kitchen overlooks the living and dining areas and walks directly out to the private back yard with two-tiered deck. A convenient powder room completes the main level. Step up to 3 spacious bedrooms including a very huge master. The luxury bath layout option at build time gives you both a oversized soaker tub and stand-up shower. Brand new quality laminate floor just installed on the upper level and freshly painted throughout. Updated lighting. Bright lower family room with gas fireplace adds your enjoyment and still leaves great storage space. Attached garage with inside entry, newer roof (2011), owned hot water on demand (2021). Elegant lit interlock walkway welcomes you home. Driveway easily accommodates 3 cars plus the garage space. Superb access to schools, parks, community centre and transit in this family friendly neighbourhood, great for first-timers or downsizers, professionals, etc. 24 irrev. (id:53899)
132 Edward Street S
Arnprior, Ontario
Welcome to 132 Edward Street South, a stylish and fully updated 1.5-storey home offering charm, comfort, and modern living-all under $400K. The main level features a bright layout with fresh updates throughout, a cozy living area, and a conveniently located main-floor bedroom perfect for guests, kids, an office, or easy one-level living. Head upstairs to your own private retreat: a spacious primary bedroom with a dedicated closet and full ensuite bathroom. It's the perfect setup for comfort and privacy. Outside, enjoy a generous yard with plenty of room to relax, garden, play, or entertain. With fresh updates throughout, this home is truly move-in ready. Located close to parks, schools, and amenities, this is an amazing opportunity to own an updated home in Arnprior at an unbeatable price. (id:53899)
6 - 3785 Canyon Walk Drive
Ottawa, Ontario
OPEN HOUSE SUNDAY 12NOON-1:30PM. This spacious, turn-key 2-bedroom, 2-FULL BATH CORNER UNIT features a PRIVATE entrance, TWO PATIOS FOR OUTDOOR ENJOYMENT, & no adjacent neighbours. Enjoy carefree condo living with a freehold BUNGALOW VIBE offering the best of both worlds! This ~1135 sq ft (per plans)unit features a breezy open-concept main living space, principal bedroom with 3-PIECE ENSUITE and WALK-IN CLOSET, second bedroom; full family bath. Tasteful fixtures & finishes in a NEUTRAL PALETTE,easy care HARDWOOD & TILE flooring, convenient PARKING AT THE UNIT ENTRANCE, plus visitor parking and BIKE STORAGE also included. Residents value a NEWER COMMUNITY surrounded by all needs & wants,including excellent schools, shops, transit, outdoor recreation, & efficient access to Riverside South, the neighbouring community of Barrhaven (across Vimy Memorial Bridge) & within minutes to the charming village of Manotick. Ideal access to the LRT, busses, schools, playgrounds, golf & the airport. Well suited for busy professionals, first-time buyers, downsizers & snowbirds alike. Call to view! (id:53899)
1768 Featherston Drive
Ottawa, Ontario
Welcome Home - Built in 1972 by Garand Homes, this lovingly maintained 4-bedroom residence has been cherished by its original owners for over five decades. The traditional layout offers an inviting formal living room filled with natural sunlight, complete with a cozy gas fireplace perfect for gatherings and relaxed evenings. The adjoining formal dining room sets the stage for memorable family celebrations. The functional kitchen provides ample cupboard space, a built-in pantry, and an eat-in area ideal for early morning breakfasts. Just off the kitchen, the comfortable family room offers direct access to the backyard through patio doors, making summer entertaining effortless in the beautifully landscaped, fully fenced yard. Convenient inside entry from the garage enhances everyday living. Upstairs, you'll find four well-proportioned bedrooms, including a primary suite with a handy cheater door to the 5-piece main bathroom. The second level has been updated with new hardwood flooring throughout. The finished lower level extends your living space with a versatile recreation room, a dedicated office/den enclosed by French doors, and a playroom or hobby room for the young or the young at heart. A practical laundry room with a utility sink and a 2-piece bathroom adds extra convenience for overnight guests. Move-in ready and full of potential, this home offers exceptional value in a sought after neighborhood of Guildwood Estates. Close to parks, schools, and amenities for all ages. Don't miss your chance to make it yours. (id:53899)
1011 Winterspring Ridge
Ottawa, Ontario
Exceptional 4-bedroom, 4-bath home with over $250k in upgrades offers over 2,900 sq ft of thoughtfully designed living space, combining elegance, comfort, and sophisticated craftsmanship at every turn. Beautiful front landscaping sets the stage from the moment you arrive, leading to an interior with a spiral staircase crowned by a crystal chandelier. 9 ft ceilings, rich Brazilian cherry hardwood floors, granite surfaces, custom millwork including wainscoting and crown moulding, and a built-in sound system create an atmosphere of elevated living, complemented by abundant potlights throughout. The family room, anchored by a gas fireplace with cultured stone surround, flows seamlessly into the kitchen, featuring a coffered ceiling, large granite island, and solid wood cabinetry - a perfect space for entertaining or daily family life. The primary bedroom is a private retreat, offering a walk-in closet and a spa-inspired 5-piece ensuite with a glass shower, soaker tub, and double sinks. Three additional bedrooms are spacious and bright, while the upper-level laundry with cabinetry adds convenience. The fully finished lower level with 9-foot ceilings unveils a grand entertaining haven, showcasing a custom granite and cultured stone bar, private gym, full bathroom with a large glass shower, workshop area, and extensive storage. Step outside to a sun-filled, resort-style backyard. A heated saltwater pool sits at the heart of the space, framed by custom interlocking stonework, with an expansive pavilion-style covered patio providing the perfect setting for summer gatherings. Southern exposure and lush landscaping envelop the property in warmth and serenity, creating a luxurious private oasis. Additional features include an irrigation system and celebright soffit lighting, showcasing the care and attention to detail evident throughout this remarkable property. Located steps from scenic walking trails surrounding a large pond. 24hr irrevocable on all offers. (id:53899)
2320 Nerta Street
Ottawa, Ontario
Welcome to 2320 Nerta-an exceptional custom-built, move-in ready bungalow on a spacious corner lot in the sought-after Hawthorne Meadows community. Offering privacy and abundant outdoor space, this home combines high-end craftsmanship with an inviting, chalet-like warmth. At its heart, an impressive open-concept living, dining, and kitchen area showcases soaring cathedral ceilings with custom Torrefied Pine beams, rich hardwood floors, and a cozy gas fireplace that evokes a mountain-retreat ambiance. The beautifully renovated kitchen features natural ash cabinetry and Canadian-mined granite countertops, creating a refined space that inspires both culinary creativity and social connection.The main level offers three versatile bedrooms, ideal for restful retreats, home offices, or creative spaces. The primary suite includes a private ensuite, while both bathrooms reflect thoughtful renovation and modern design. The fully finished basement extends the living space with a spacious family room, fourth bedroom, stylish bathroom, and generous laundry area-perfect for guests or multi-functional living.Outdoors, a brand-new deck, fence, and shed enhance the beautifully hedged, private yard-ideal for entertaining or quiet relaxation. Additional features include a covered carport, extended driveway, and convenient proximity to schools, shopping, parks, and public transit. Recent updates ensure peace of mind and lasting value, including a professionally wrapped and waterproofed foundation (2024), high-efficiency furnace (2023), all-new plumbing and main stack (2025), fully renovated basement (2025), kitchen renovation with new appliances (2022), gas fireplace installation with blower fan (2023), bathroom renovations (2025), and the addition of the new deck, fence, and shed (2025). This turnkey property invites you to move in and enjoy effortlessly from day one. (id:53899)
842 Ralph Hennesy Avenue
Ottawa, Ontario
Stunning top-level corner unit offering 1,402 sq ft of single-level living with soaring 11 ft ceilings and triple-glazed windows that flood the space with all-day sunshine from the east, south, and west. This 2022 Urbandale-built 2 bed, 1.5 bath home features thoroughly modern finishes, hardwood floors, upgraded quartz countertops, stainless steel appliances, a large laundry set, and a spacious walk-in closet. Enjoy exceptional outdoor space with a generous balcony overlooking green space. Rare private garage with parking for 2 cars adds unmatched convenience. Low property tax, low condo fees, and low utility costs make this an outstanding value. Ideally located just a 3-minute walk to the dog park, schools, and bus stops, with easy access to parks, scenic trails, shopping, dining, everyday amenities, and nearby Limebank and Bowesville LRT stations. This home blends style, comfort, and a family-friendly atmosphere-truly a must-see! OPEN HOUSE SUNDAY DEC. 14th 2-4PM (id:53899)
