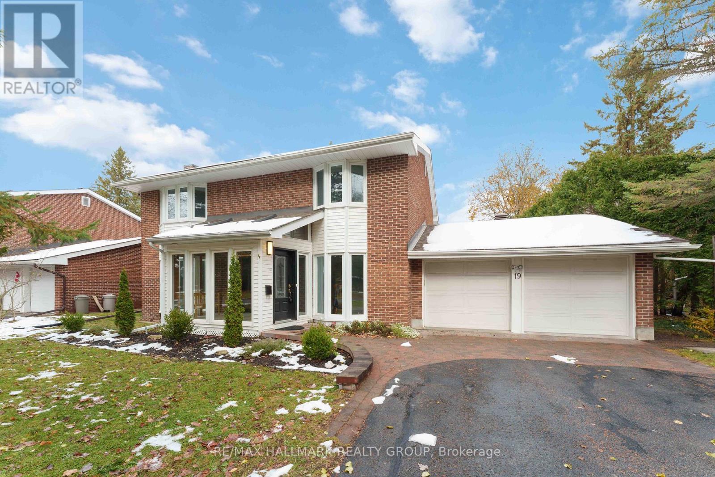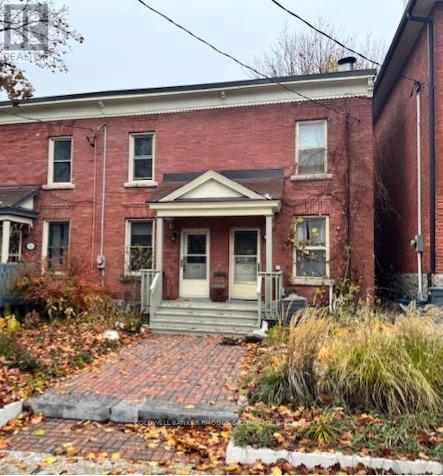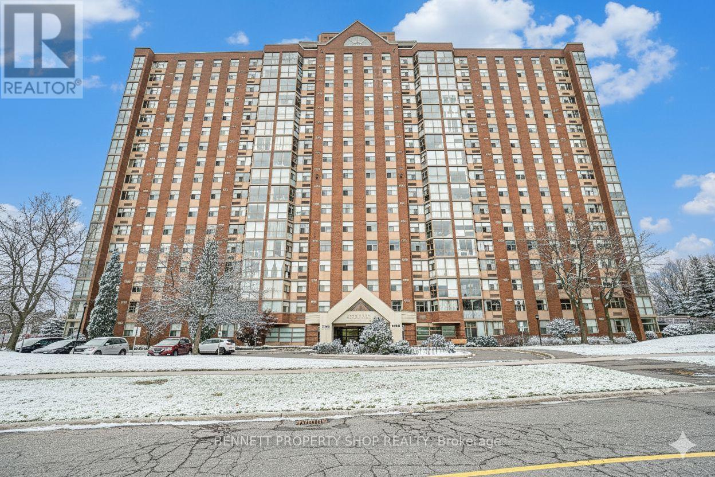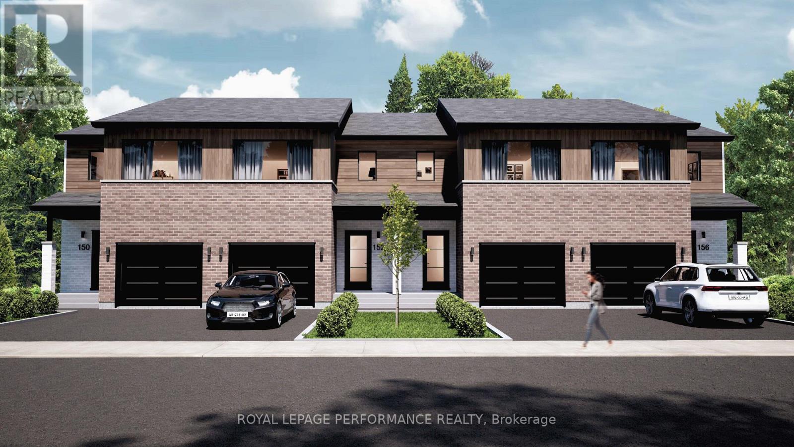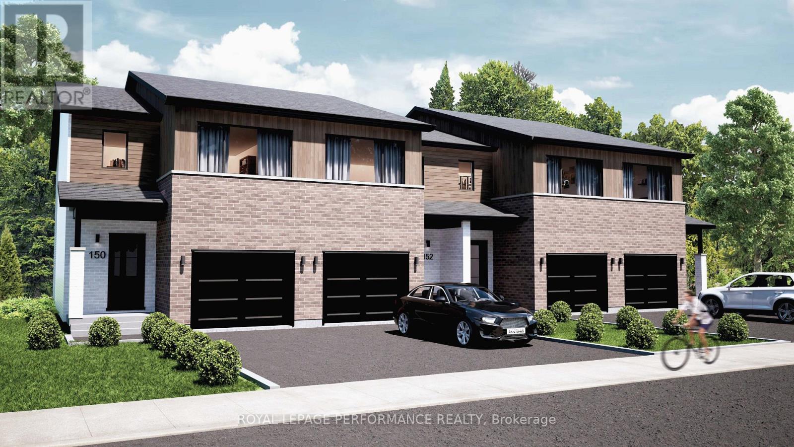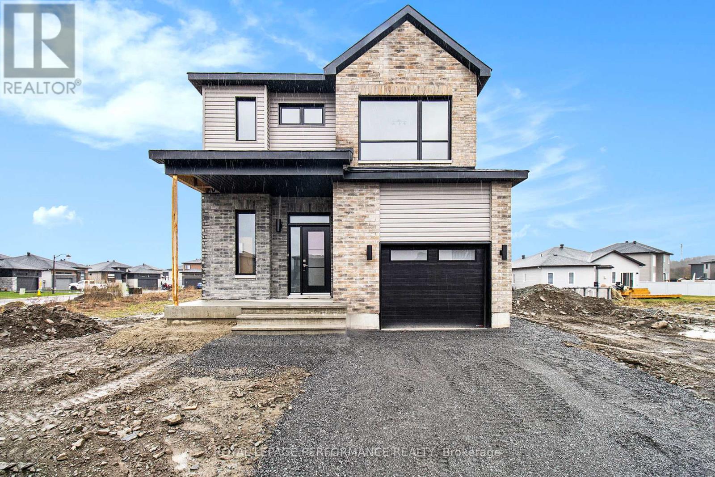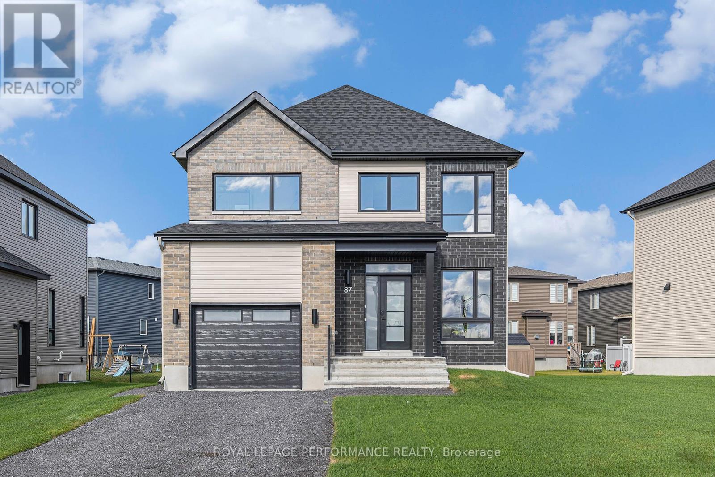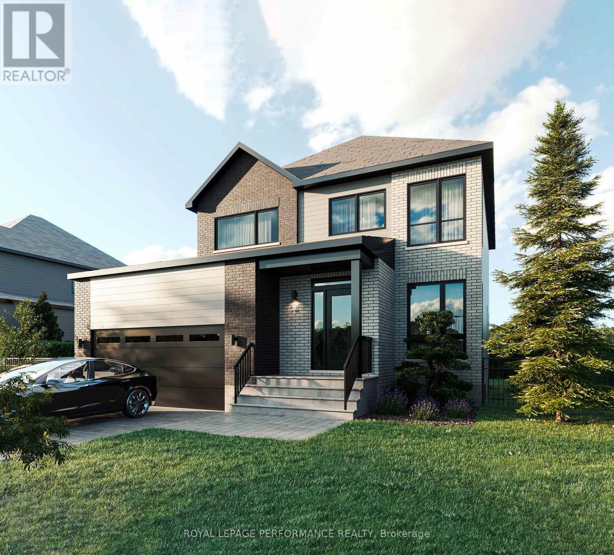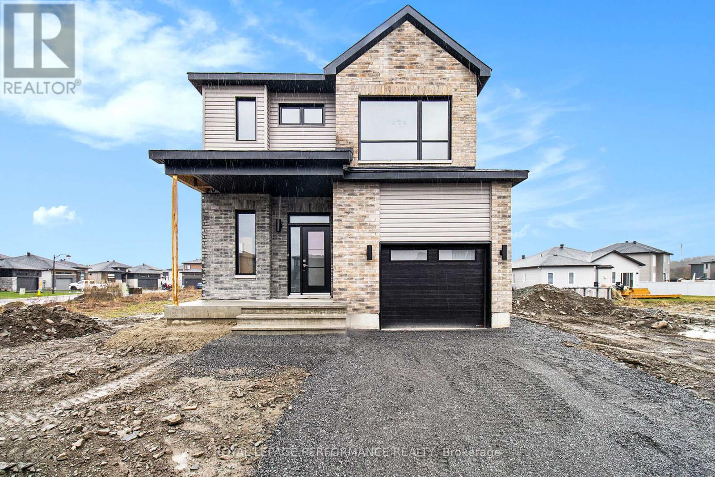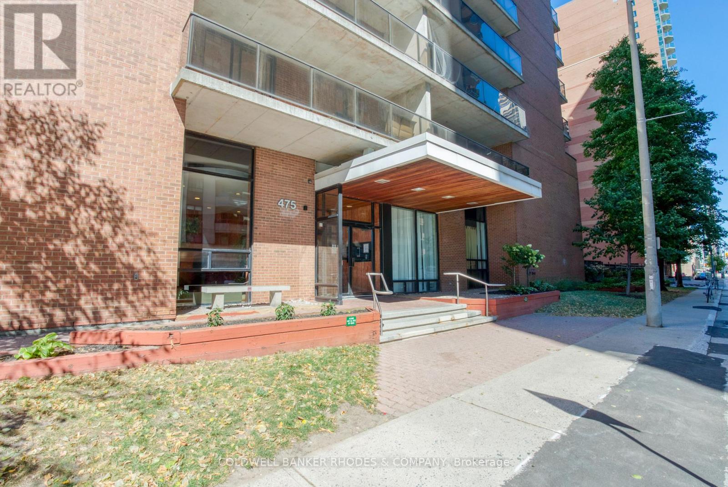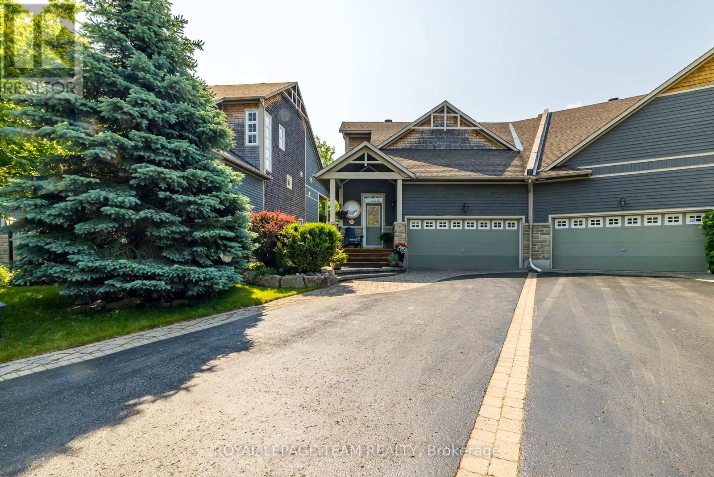19 Kingsford Crescent
Ottawa, Ontario
The opportunity you have been waiting for; a completely renovated home in Beaverbrook, one of Ottawa's most desirable communities. This spacious 4-bedroom, 2.5-bath home offers an exceptional layout for a growing family and sits on a private, mature lot on a quiet crescent close to walking paths, schools, and greenspace. The main floor features a bright living room with bay window and modern linear fireplace, a formal dining room, updated white shaker kitchen with quartz countertops and eating area, a family room, office, and convenient laundry/powder room. Upstairs offers a skylit landing, a spacious primary bedroom with updated ensuite and walk-in shower, plus three additional bedrooms and a modern main bathroom. The bright lower level has been completely renovated including enlarged windows, updated lighting, flooring, and great storage. Beautiful, landscaped gardens, mature trees, a screened-in gazebo, and a rare front sunroom foyer enhance this property. This home has it all, including updated furnace, water heater, roofing, insulation, foundation waterproofing and more...Make this wonderful house your home today! (id:53899)
129 Elm Street
Ottawa, Ontario
Location, location, location! Walking, biking or driving, this cozy circa 1900 townhome is situated on a Cul-De-Sac just off Preston Street. So many wonderful restaurants close by, a couple of short blocks to the Plante Recreation Centre, walk to the Bayview Light Rail Station, hop onto the Bike Paths along Kichi Zibi Mikan. Updated and charming with a renovated kitchen, hardwood floors, patio doors to a deck and your parking spot. The second floor has two cozy bedrooms and an updated split bathroom. The basement offers a utility / storage room and a laundry area. (id:53899)
1210 - 2760 Carousel Crescent
Ottawa, Ontario
Discover 2760 CAROUSEL Crescent Unit #1210-an expansive, upgraded 1145 sq ft corner unit, one of the largest floorplans in the building, with 2 bedrooms and 2 bathrooms fully refreshed in recent renovations featuring sleek new flooring, contemporary kitchen cabinets, and spa-like bathrooms. Enjoy a gourmet granite corner kitchen, sunlit dining room, vast living area, luxurious Primary Bedroom with 4-pc ensuite and dual closets, generous 2nd bedroom, and convenient in-unit laundry. Condo fees cover Heating, Hydro, Water, CAC, and Building Insurance. Indulge in resort-style amenities: whirlpool, sauna, outdoor pool, squash courts, party room and more. Nestled in vibrant Gloucester, stroll to shopping, dining, parks, transit, and everything you need, with swift downtown Ottawa access-all in a welcoming, family-friendly neighbourhood boasting top schools, lush green spaces, and thriving community spirit. 24 hours irrevocable on all offers. Some photos are digitally enhanced. (id:53899)
2400 Gray Crescent
Clarence-Rockland, Ontario
**OPEN HOUSE SUNDAY FROM 2 - 4 PM @ 235 BOURDEAU BD, LIMOGES**Welcome to Beaumont, Morris Village - Townhouses! Discover a higher standard of living with these to-be-built luxury townhomes by Landric Homes (aka: the multi-award-winning 'Construction LaVérendrye' in QC). Renowned for high-quality builds, thoughtful designs, and attention to detail - Landric Homes delivers homes that truly stand apart. This middle-unit townhome offer an immense 1,690 sq. ft. above ground, tall 9' ceilings, oversized 8' patio doors, concrete block party wall (superior sound proofing), and abundant natural light throughout. The main floor features an open-concept layout with a spacious living / dining area, and a chef-inspired kitchen, complete with walk-in pantry and designer-selected high-end finishes. The 2nd level hosts 3 generous bedrooms, 1 full bathroom (added ensuite optional), and a convenient laundry room. The primary bedroom impresses with an oversized walk-in closet, and cheater access to the luxurious 4-piece bathroom (featuring a standalone bathtub, and glass shower). The unfinished basement awaits your personal touch (fully finished basement optional). Possession dates as early as summer 2026 (all depending on date of signature of the APS, and fulfillment of conditions). Model home tours available in Limoges. Price, specs & details may be subject to change without notice. 3D renderings & photos are of previously built townhouses (exact specs, layout & finishes may differ). Various lots available (ample middle-units & end-units to choose from). (id:53899)
2416 Gray Crescent
Clarence-Rockland, Ontario
**OPEN HOUSE SUNDAY FROM 2 - 4 PM @ 235 BOURDEAU BD, LIMOGES**Welcome to Beaumont, Morris Village - Townhouses! Discover a higher standard of living with these to-be-built luxury townhomes by Landric Homes (aka: the multi-award-winning 'Construction LaVérendrye' in QC). Renowned for high-quality builds, thoughtful designs, and attention to detail - Landric Homes delivers homes that truly stand apart. This end-unit townhome offer an immense 1,687 sq. ft. above ground, tall 9' ceilings, oversized 8' patio doors, concrete block party wall (superior sound proofing), and abundant natural light throughout. The main floor features an open-concept layout with a spacious living / dining area, and a chef-inspired kitchen, complete with walk-in pantry and designer-selected high-end finishes. The 2nd level hosts 3 generous bedrooms, 1 full bathroom (added ensuite optional), and a convenient laundry room. The primary bedroom impresses with an oversized walk-in closet, and cheater access to the luxurious 4-piece bathroom (featuring a standalone bathtub, and glass shower). The unfinished basement awaits your personal touch (fully finished basement optional). Possession dates as early as summer 2026 (all depending on date of signature of the APS, and fulfillment of conditions). Model home tours available in Limoges. Price, specs & details may be subject to change without notice. 3D renderings & photos are of previously built townhouses (exact specs, layout & finishes may differ). Various lots available (ample middle-units & end-units to choose from). (id:53899)
76 Rutile Street
Clarence-Rockland, Ontario
**OPEN HOUSE SUNDAY FROM 2 - 4 PM @ 235 BOURDEAU BD, LIMOGES**Thoughtfully designed, and already under construction! This 'The Hubert (E1)' model is a stunning 2-story single-family home model offering 1690 sq/ft of a-g living space, 3 bedrooms, 1.5 bathrooms, 1-car garage, and open concept living. Welcome to 'Beaumont' in Morris Village, where you'll discover a newly developed area, strategically located to offer a harmonious blend of tranquility, access to amenities & a convenient 25-minute drive to Ottawa. Crafted by Landric Homes (aka the multi-award-winning 'Construction LaVerendrye' in QC), this purpose-built 2-story home will leave you in awe. Construction LaVerendrye, renowned for their expertise, reliability, dedication to excellence & timely project delivery, consistently upholds these standards in every community they develop. Home is under construction, closing date: set for June 2026. Model home tours now available in Limoges. Price, specs & details may be subject to change without notice. Photos are of a previously built 'The Hubert' model (exact specs, layout & finishes may differ). (id:53899)
19 Rutile Street
Clarence-Rockland, Ontario
**OPEN HOUSE SUNDAY FROM 2 - 4 PM @ 235 BOURDEAU BD, LIMOGES**Thoughtfully designed, and already under construction! This 'The Adela (E2)' model is a stunning 2-story single-family home model offering 1794 sq/ft of a-g living space, featuring 3 bedrooms, 2.5 baths, 1-car garage, and open concept living. Sitting on a premium / oversized corner lot, this model also comes with brick on the street side. Welcome to 'Beaumont' in Morris Village, where you'll discover a newly developed area, strategically located to offer a harmonious blend of tranquility, access to amenities & a convenient 25-minute drive to Ottawa. Crafted by Landric Homes (aka the multi-award-winning 'Construction LaVerendrye' in QC), this beautifully crafted 2-story home will leave you in awe. Construction LaVerendrye, renowned for their expertise, reliability, dedication to excellence & timely project delivery, consistently upholds these standards in every community they develop. Home is under construction, closing date: set for June 2026. Model home tours now available in Limoges. Price, specs & details may be subject to change without notice. Photos are of a previously built 'The Adela' model (exact specs, layout & finishes may differ). (id:53899)
1367 Diamond Street
Clarence-Rockland, Ontario
**OPEN HOUSE SUNDAY FROM 2 - 4 PM @ 235 BOURDEAU BD, LIMOGES**Thoughtfully designed, and already under construction! This 'The Azur' model is a purpose-built 2-story home featuring a LEGAL SECONDARY DWELLING UNIT! The main unit boasts 1744 sq/ft of living space, 3 bedrooms, 1.5 baths, a 2-car garage, open concept living & fantastic finishes throughout. The bsmt unit features 1 bedroom, 1 bath, a separate entrance & is fully legal/separate from the main unit. 1367 Diamond sits on a premium pie-shaped lot, offering an oversized backyard. Welcome to Morris Village, where you'll discover this newly developed community strategically located to offer a harmonious blend of tranquility, access to amenities & a convenient 25-minute drive to Ottawa. Crafted by Landric Homes (aka the multi-award-winning Construction LaVerendrye in QC), this purpose-built 2-story home will leave you in awe. Construction LaVerendrye, renowned for their expertise, reliability, dedication to excellence & timely project delivery, consistently upholds these standards in every community they develop. Home is under construction, closing date: set for June 2026. Model home tours now available, in Limoges ON. Price, specs & details may be subject to change without notice. (id:53899)
94 Rutile Street
Clarence-Rockland, Ontario
**OPEN HOUSE SUNDAY FROM 2 - 4 PM @ 235 BOURDEAU BD, LIMOGES**Thoughtfully designed, and already under construction! This 'The Hubert (E2)' model is a stunning 2-story single-family home model offering 1690 sq/ft of a-g living space, 3 bedrooms, 2.5 bathrooms, 1-car garage, and open concept living. Welcome to 'Beaumont' in Morris Village, where you'll discover a newly developed area, strategically located to offer a harmonious blend of tranquility, access to amenities & a convenient 25-minute drive to Ottawa. Crafted by Landric Homes (aka the multi-award-winning 'Construction LaVerendrye' in QC), this purpose-built 2-story home will leave you in awe. Construction LaVerendrye, renowned for their expertise, reliability, dedication to excellence & timely project delivery, consistently upholds these standards in every community they develop. Home is under construction, closing date: set for June 2026. Model home tours now available in Limoges. Price, specs & details may be subject to change without notice. Photos are of a previously built 'The Hubert' model (exact specs, layout & finishes may differ). (id:53899)
301 - 475 Laurier Avenue W
Ottawa, Ontario
Best value in Downtown Ottawa! Over 900 square feet of renovated living space! New IKEA kitchen, new appliances, newly renovated bathroom with walk-in shower! This 2 bedroom apartment is perfectly located - a short walk to the recently opened Food Basics store, Nanny Goat Hill Community Gardens, Sparks Street, Light rail at Lyon Station, restaurants and shopping. This apartment is move-in ready and even had the old style popcorn ceilings removed, the hardwood parquet finished. A contemporary feel throughout! Spacious combined Living /Dining rooms and a large 19' balcony. There is a bonus storage room in the apartment too. Parking spot included. Photos have been virtually staged. (id:53899)
19 Turtle Point Private
Ottawa, Ontario
Experience the perfect blend of luxury, comfort, and community in this beautifully appointed 2-bedroom, 3.5-bathroom home in the prestigious Marshes subdivision of Kanata. With sophisticated design and exceptional functionality, this is a rare opportunity in one of the city's most sought-after neighbourhoods. Step inside to an airy, open-concept layout ideal for entertaining. The spacious dining room easily accommodates both elegant dinner parties and casual family meals. The chef-inspired kitchen is a standout, complete with stainless steel appliances, quartz countertops, oversized island, walk-in pantry, and generous cabinetry. A custom coffee and wine station adds thoughtful convenience. The sun-filled loft offers incredible versatility with a built-in Murphy bed, walk-in closet, and full bathroom ideal as a guest suite, home office, or third bedroom. Retreat to the serene primary suite with a custom walk-in closet and spa-like 5-piece ensuite featuring a double vanity, soaker tub, and glass-enclosed shower. The fully finished basement extends your living space with a spacious rec room, custom bar, and pool table. A separate bedroom and full bath offer excellent guest accommodations. Enjoy quiet mornings or lively evenings in the screened-in porch, perfect for year-round enjoyment! The private, landscaped backyard boasts a brand-new deck and built-in hot tub. A bright sunroom connects indoors without, adding to the homes charm. Pride of ownership is evident in this close-knit community, where neighbour's take care and connection seriously. Just minutes from DND, Kanata's tech hub, the Marshes Golf Course, and the luxurious Brookstreet Hotel with access to spa services, fine dining, and fitness facilities, this home offers the ultimate lifestyle. (id:53899)
3 Fringewood Drive
Ottawa, Ontario
This is a super property, located close to many amenities. This 3 bedroom, 2 bathroom bungalow offers a great opportunity to own your first home. The living room/dining room offer a wonderful entertaining area for family and friends. The spacious kitchen has the opportunity to eat in or expand cabinetry and prep space for the chef in the family. The large outdoor area is available for bbqing, family events or just private enjoyment. This home is located across the street from the neighborhood park. Walking distance to some of your favorite stores, restaurants and public transit. Snow removal for the driveway has been paid for the season and is transferable. Property sold in 'as is' 'where is' condition. TLC to make this home your own. (id:53899)
