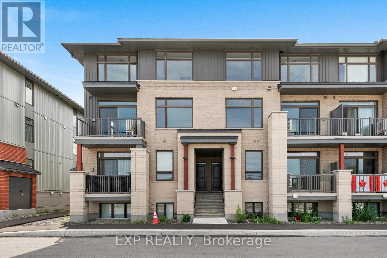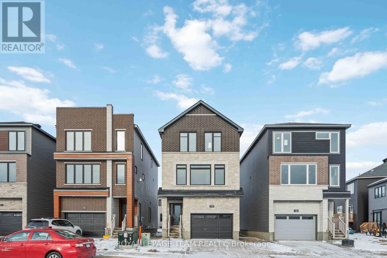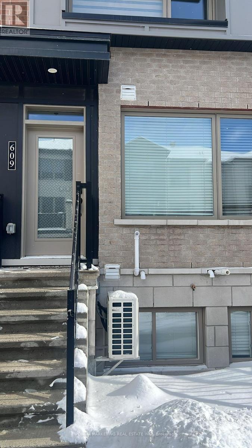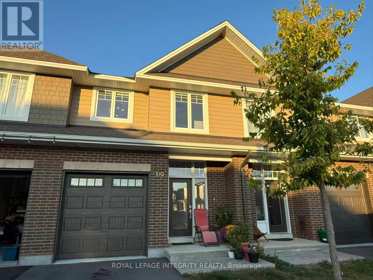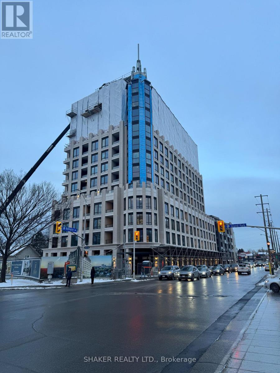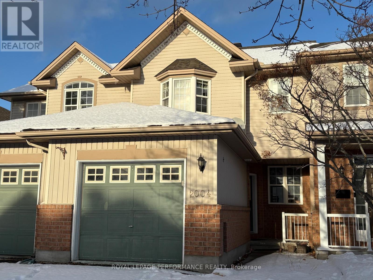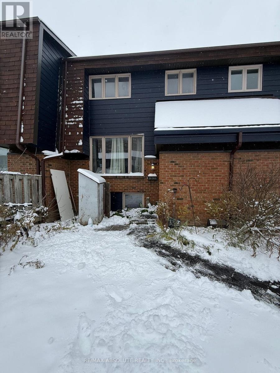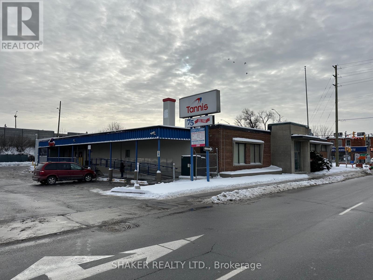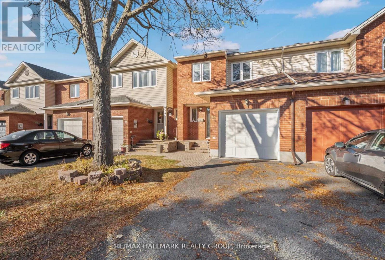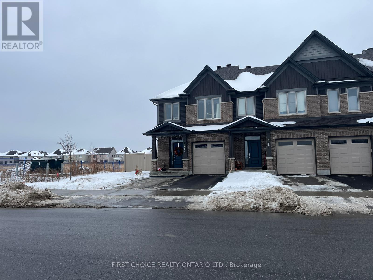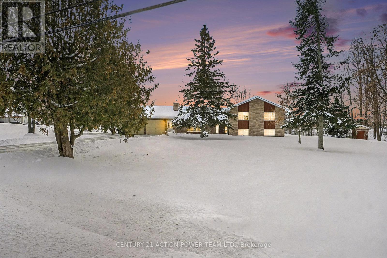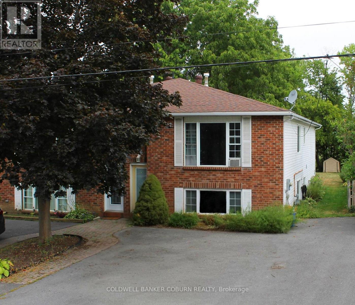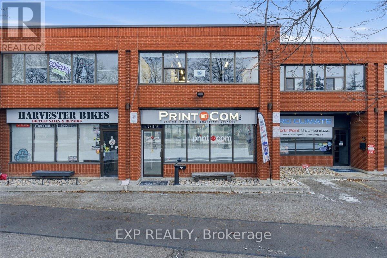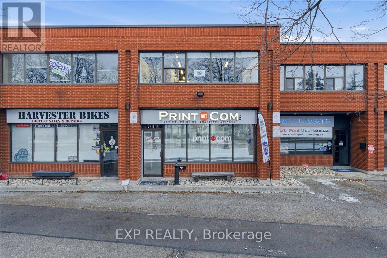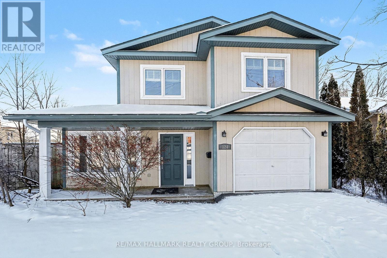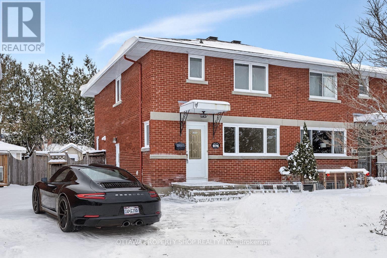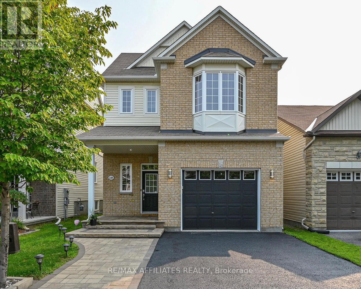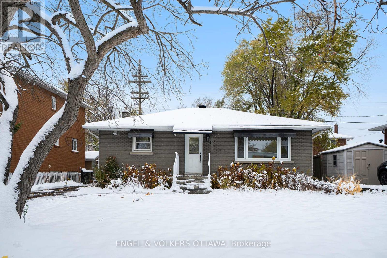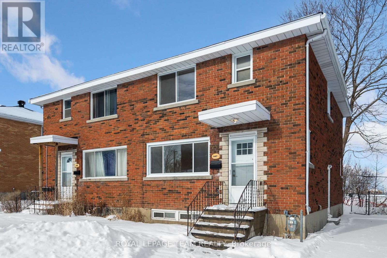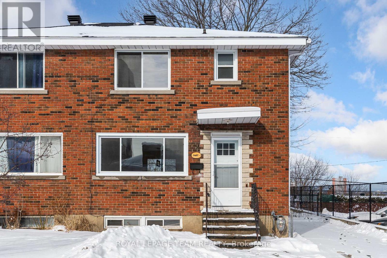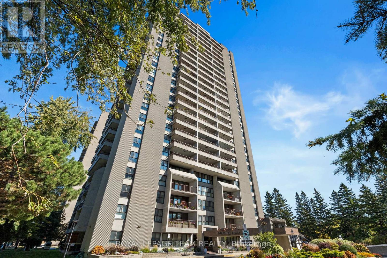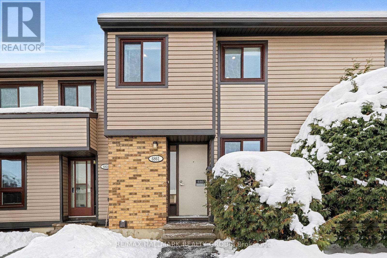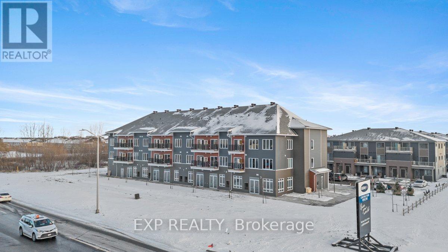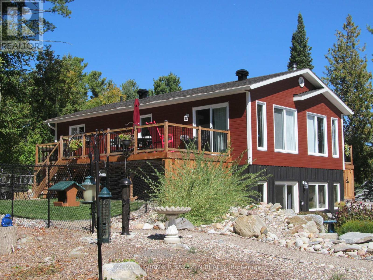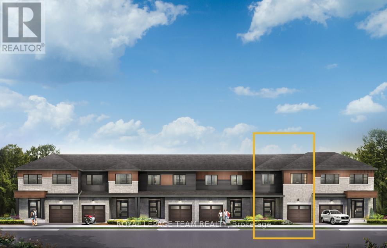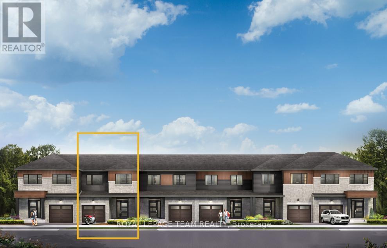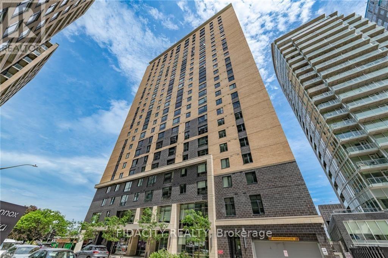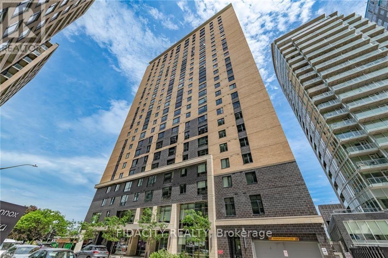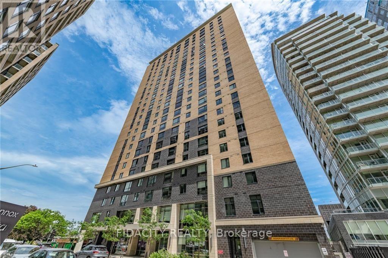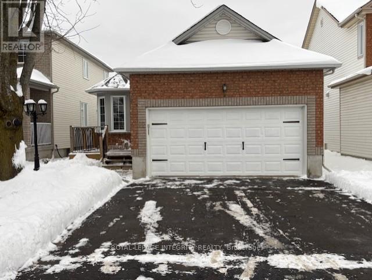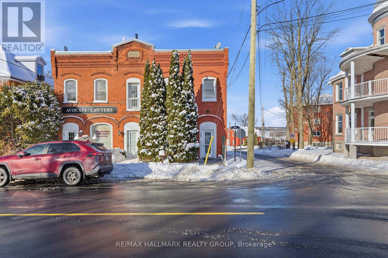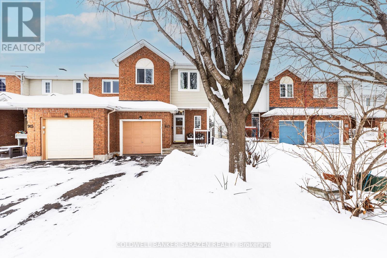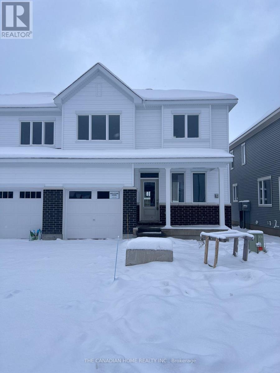1005 Silhouette Private
Ottawa, Ontario
This home is generously sized to accommodate an open-concept living space with private walk-out balcony, dining room, modern kitchen plus island, main floor powder room and a practical nook/tech station perfect for homework or WFH days!You can easily imagine yourself enjoying slow mornings on your balcony, sipping on a warm cup of coffee or tea, curled up with a book.(or endlessly scrolling your social feeds). Enjoy a quick bite to eat while sitting at your kitchen island before starting your day and host weekend gatherings with family and friends in a functional layout designed for entertaining! The upper-level features 2 spacious bedrooms, 2 full bathrooms, and second floor laundry! Conveniently located minutes from shopping, retail and the 416. (id:53899)
718 Jennie Trout Terrace
Ottawa, Ontario
A new kind of detached home for new and growing families. The Brighton Single Family Home delivers more interior square footage with a spacious 3-storey floorplan. The tiled foyer leads to an impressive family room on the first floor, and the main living area is found on the open-concept second floor. The dining room is centered in the space, with the living room to one side with a fireplace, the kitchen, dining room, and den on the other. The third floor features 3 bedrooms, 2 bathrooms and the laundry room, with the primary and third bedrooms offering walk-in closets. An ensuite is included in the primary bedroom, and an unfinished basement gives you more space when you need it! Brookline is the perfect pairing of peace of mind and progress. Offering a wealth of parks and pathways in a new, modern community neighbouring one of Canada's most progressive economic epicenters. The property's prime location provides easy access to schools, parks, shopping centers, and major transportation routes. Immediate occupancy! (id:53899)
714 Jennie Trout Terrace
Ottawa, Ontario
A new kind of detached home for new and growing families. The Brighton Single Family Home delivers more interior square footage with a spacious 3-storey floorplan. The tiled foyer leads to an impressive family room on the first floor, and the main living area is found on the open-concept second floor. The dining room is centered in the space, with the living room to one side with a fireplace, the kitchen, dining room, and den on the other. The third floor features 3 bedrooms, 2 bathrooms and the laundry room, with the primary and third bedrooms offering walk-in closets. An ensuite is included in the primary bedroom, and an unfinished basement gives you more space when you need it! Brookline is the perfect pairing of peace of mind and progress. Offering a wealth of parks and pathways in a new, modern community neighbouring one of Canada's most progressive economic epicenters. The property's prime location provides easy access to schools, parks, shopping centers, and major transportation routes. Immediate occupancy! (id:53899)
720 Jennie Trout Terrace
Ottawa, Ontario
The perfect detached home for new and growing families. The new Astoria Single Family Home has plenty of interior square footage for the growing family. The tiled foyer leads to an impressive family room on the first floor, and the main living space is found on the open-concept second floor. The kitchen is at the centre of it all, with the living room to one side, the dining room and den on the other. The third floor features 3 bedrooms, 2 bathrooms and the laundry room, with the primary and third bedrooms offering walk-in closets. An ensuite is included in the primary bedroom, and an unfinished basement gives you more space when you need it! Brookline is the perfect pairing of peace of mind and progress. Offering a wealth of parks and pathways in a new, modern community neighbouring one of Canada's most progressive economic epicenters. The property's prime location provides easy access to schools, parks, shopping centers, and major transportation routes. Immediate occupancy! (id:53899)
609 Makwa Private
Ottawa, Ontario
Fully furnished 2-bedroom, 1-bath stacked home for rent in the highly sought-after Wateridge Village. This modern unit offers a bright open-concept layout with 9-foot ceilings, quartz kitchen countertops, stainless steel appliances, sleek laminate flooring, and wall-to-wall carpeting for added comfort. Thoughtfully designed with contemporary doors and premium hardware throughout, the home is truly move-in ready. All utilities are included-heat, hydro, water, and hot water-tenant only pays for internet. Ideally located just minutes from downtown Ottawa and close to Montfort Hospital, CMHC, NRC, CSIS, CSE, La Cité College, and public transit. Enjoy convenient access to shopping at Costco, Canadian Tire, Farm Boy, and the St. Laurent and Blair shopping centres. Nature enthusiasts will appreciate nearby walking and biking trails connecting to the Aviation Museum, riverfront, and downtown core. A perfect blend of modern comfort, style, and convenience in an unbeatable location. (id:53899)
519 Hitzlay Terrace
Ottawa, Ontario
Townhouse for Rent, available immediately! Located in the desirable Kanata Lakes Richardson Ridge community, this 3-bedroom, 2.5-bathroom home offers an open-concept layout filled with natural light. The main floor features a spacious foyer with inside access to the single-car garage and powder room, hardwood flooring throughout, and a modern kitchen with quartz countertops, tiled backsplash, breakfast island, ample cabinetry, and stainless steel appliances, all open to the living and dining areas with a cozy gas fireplace and access to the backyard through sliding patio doors. Upstairs, the large primary bedroom includes a walk-in closet and a luxurious 5-piece ensuite with soaker tub, oversized shower, and double vanity, while two additional generously sized carpeted bedrooms, a full 3-piece family bathroom, and convenient second-floor laundry complete the level. The finished lower level offers a spacious, carpeted family room and plenty of storage. This family-friendly home is ideally located near Kanata High Tech Park, top-ranked schools, parks, shopping, and public transit. (id:53899)
1451 Wellington Street W
Ottawa, Ontario
Prime corner retail/restaurant unit for lease in the newly constructed luxury condo building, "The Residences at Island Park Drive". The property is located at a high-traffic intersection of Wellington Street West and Island Park Drive between the Wellington West and Westboro communities. The unit is approximately 2,135 sq. ft. plus a large outdoor patio which fronts onto future greenspace/parkland. Ideally suited for a restaurant/cafe/bar business. The space is available March-May 2026. Net Rent is: $60 per sq. ft. for the first 5 years and $67 per sq. ft. for the second 5 year term. Additional Rent is estimated at $25 per sq. ft. but to be confirmed. Note: this unit is owned privately and separately from the adjacent retail units also available for rent. (id:53899)
10 - 340 Tribeca Private
Ottawa, Ontario
Welcome 340 Tribeca, This beautifully maintained 2 bed 2-bath unit offers bright, spacious apartment-style living with numerous upgrades throughout. Upon entry, youre greeted by elegant upgraded porcelain floors that flow seamlessly through the foyer into the open-concept kitchen and dining area. The living space features rich hardwood flooring, which continues into the hallway, leading to a well-appointed bathroom and bedroom. The kitchen is a chefs delight with extended-height cabinetry, sleek quartz countertops, ice glass tile backsplash, an undermount sink, modern faucet, and upgraded ceiling lighting. From the kitchen, step out onto your private balconyperfect for enjoying your morning coffee or relaxing at the end of the day. Both bath have been tastefully updated with quartz countertops, undermount sinks, and contemporary cabinetry. The spacious primary bedroom boasts a walk-in closet as well as an additional double-door closet, providing ample storage. Situated in a prime location, this home is conveniently close to schools, parks, restaurants, and a variety of other amenities. A perfect blend of style, comfort, and locationthis unit is a must-see. (id:53899)
2004 Breezewood Street
Ottawa, Ontario
Welcome to 2004 Breezewood - a comfortable Orleans townhouse designed for easy everyday living. The main floor features a bright, inviting layout with hardwood floors and a cozy gas fireplace that adds just the right touch of warmth. The space is both practical and welcoming, with a kitchen that offers plenty of room for meal prep and a dining area that flows nicely for daily routines or relaxed gatherings. Upstairs, you'll find three spacious bedrooms, including a primary suite that provides a peaceful place to unwind, complete with a walk-in closet and ensuite bathroom. The finished basement offers versatility and can be used as a family room, hobby space, or office. It also has the potential to add another bedroom and a full bath(fully framed and roughed-in). Updates include: Roof (2016), Furnace with HEPA filter (2017), Washer & Dryer (2022), Fridge & Dishwasher (2023). Located in a friendly Orleans neighbourhood, you're close to parks, schools, shopping, and everyday essentials. It's a wonderful option for anyone looking for a solid home in a quiet community. (id:53899)
6075 Pineglade Crescent
Ottawa, Ontario
***RENT-CONTROLLED UNIT*** Townhouse for rent with 3 bedrooms and 2.5 bathrooms. Available December 1st. Beautiful hardwood floors on the main. Open concept living/dining rooms with cozy "wood" fireplace. Eat-in kitchen with fridge, stove and plenty of cupboards. Primary bedroom w/walk-in closet and a 4-piece ensuite. Secondary bedrooms of good size. Carpets in bedrooms. Lower level is fully finished with w/carpets, large window, storage and laundry! Hot water tank rental is extra. Central air. The backyard is fully fenced with a deck and mature trees. Single-car garage and driveway parking with automatic door opener. Close to parks, schools, shopping, transit and 20 min from downtown! (id:53899)
50 - 2610 Draper Avenue
Ottawa, Ontario
Amazing opportunity for investors or first-time buyers! This spacious condo is perfect for someone looking to add to their investment portfolio or customize their own home with personal touches. Featuring a newer Ikea kitchen (2025) and updated bathroom, this property offers a great foundation with room to finish as you wish. The dishwasher and hood fan are brand new and still in the box, while all other appliances are included in as-is condition. No flooring is currently installed, giving you a clean slate to make this space your own with minor renovations. The layout includes large principal bedrooms on the second floor and a renovated 4-piece family bath. The third bedroom in the lower level features access to a renovated 2-piece bath across the hall, along with separate storage and laundry areas for convenience. Located close to Algonquin College, this property makes an ideal investment or starter home in a desirable, high-demand rental area. Status certificate available. Don't miss this affordable opportunity to build equity and add value in a great location! Parking spots are designated. (id:53899)
288 Catherine Street
Ottawa, Ontario
Free Standing Building of approximately 23,000 sq ft (over 2 floors) with large parking area with up to 70 spaces!!! Prime location abutting north side of 417 Highway with easy access on and off highway. Highly Visible with Great Signage! Conveniently located in Centretown and close to Glebe neighbourhood. Loading door. Great frontage (windows can be opened up). Elevator on site (Freight and Passenger). Approx. 13,050 sf on main floor and 10,297 sf in lower level (Good ceiling heights). $20 psf net for main floor and $12 psf for lower level. Tenant pays all expenses (net lease). Being leased on an "as is" basis. Across from new Brigil mixed use development. Ideal for Grocery Store, Dollar Store, food distributor, furniture store, and other uses requiring large space with tons of parking in Central Ottawa. (id:53899)
Lot 1 Giroux Street
The Nation, Ontario
Welcome to the Mount Pearl model by TMJ Construction. A stunning newly built 1,800 sq ft bungalow, where thoughtful design meets modern living and you have the exciting opportunity to select your own finishes to make it truly yours. This spacious home features 3 bedrooms, 2 full bathrooms, and an inviting open-concept layout that seamlessly connects the living room, dining area, and kitchen. The heart of the home is the kitchen, complete with a walk-in pantry and plenty of space to add your personal touch in cabinetry, countertops, and fixtures. The home also offers a large laundry/mud room with convenient access from the attached garage perfect for keeping the home organized and clutter-free. Additional highlights include: brand new construction with high-quality materials and craftsmanship, choose your own finishes: flooring, cabinetry, countertops, and more. Situated in a quiet neighborhood, this home offers the comfort of bungalow living with the rare bonus of customizing the final look and feel. Don't miss your chance to create a space that perfectly reflects your style and needs! Pictures are from a previously built home and may include upgrades. Taxes not yet assessed. (id:53899)
93 Cedarock Drive
Ottawa, Ontario
Welcome to 93 Cedarock Drive, a charming and move-in-ready family home offering exceptional value in the heart of Bridlewood, one of Kanata's most established and family-friendly neighborhoods. This 3-bedroom, 4-bathroom gem delivers outstanding space, thoughtful upgrades, and comfort-a true bang for your buck in a sought-after community known for its excellent schools, parks, and amenities. The bright and welcoming main level features tiled flooring, a beautiful gas fireplace, and a stylish wall opening that enhances flow between the living and family areas. Large windows throughout the home-especially in the living area-fill the space with natural light, creating a bright, open, and cheerful atmosphere. The kitchen offers ample cabinetry, generous counter space, and stainless steel appliances, making it perfect for family meals and entertaining. Upstairs, you'll find three spacious bedrooms, including a primary suite with a walk-in closet and full ensuite bath. The carpet on the stairs, hallway, and bedrooms was recently replaced, adding a refreshed and cozy touch to the upper level. A four-piece main bathroom completes the second floor. The professionally finished lower level boasts hardwood flooring, a large recreation area ideal for family time, a versatile hobby or office room, and a convenient 2-piece bath. Enjoy the outdoors in your large fenced backyard, complete with a deck and patio, perfect for gatherings and year-round enjoyment. Recent updates include furnace and central air conditioning (2025), dishwasher (2024), washing machine (2024), renovated upstairs bathrooms (2025), updated flooring in the two bedrooms (2025), fresh paint throughout the home (2025), roof shingles (2016), front steps and porch (2016), and upgraded windows. With its unbeatable combination of location, light, and value, this home is an incredible opportunity to join the Bridlewood community. (id:53899)
3961 Kelly Farm Drive
Ottawa, Ontario
Available as early as January!! Built in 2019, this lovely executive Townhouse, with three spacious bedrooms, 4 bathrooms, fully finished basement with a gas fireplace can be yours now. Walking distance to schools, parks. In a great family oriented neighborhood. Showings will begin Dec 22. (id:53899)
2968 Principale Street E
Alfred And Plantagenet, Ontario
Space to grow, room to breathe, and the perfect place to build lasting family memories. Welcome to 2968 Principale Street in Wendover, a spacious and well-designed 3+2 bedroom, 3 bathroom side-split nestled on over 2 acres of land. This property offers the rare combination of privacy, functionality, and proximity to nature-ideal for families looking to escape the city without sacrificing convenience. The main floor is designed for everyday family living, featuring a practical kitchen and dining area where meals and milestones are shared, along with a warm and inviting living room highlighted by a propane fireplace, perfect for cozy evenings and gatherings with loved ones. Large windows bring in natural light and showcase the surrounding landscape, creating a bright and welcoming atmosphere. Upstairs, the home offers three comfortable bedrooms, providing plenty of space for children, guests, or a home office. The layout allows for privacy while keeping the family connected, making it well suited for growing households. The fully finished basement adds significant living space, ideal for multi-generational living or evolving family needs. This level includes a large recreation room, two additional bedrooms, and a 3-piece bathroom, offering flexibility for teenagers, overnight guests, hobby rooms, or work-from-home arrangements. Outside, the expansive 2+ acre lot provides endless opportunities-room for kids to play, outdoor entertaining, gardening, or future projects. A double car garage ensures ample parking and storage, while the home's close proximity to the Ottawa River and public boat launch makes it perfect for families who enjoy boating, fishing, and outdoor adventures. This is more than a house-it's a place where your family can settle in, spread out, and grow together, all while enjoying the tranquility of country living just a short drive from Ottawa. (id:53899)
921 Beckton Heights
Ottawa, Ontario
Intentional high level WOW selections throughout this OVER 3800 SQUARE FOOT home on the first & upper level only! OVER 4800 SF of FINISHED space n& 9 foot ceilings on EVERY floor! The lot is 131 ft DEEP & is OVER 100 ft across the back, talk about PREMIUM! No expense spared on the landscaping or OUTDOOR kitchen! This property has all the bells & whistles of a custom rural home but with the conveniences of suburban living making it in a class by its own!! CHEO DREAM home vibes inside as the same designer designed this home, an INCREDIBLY styled home! This 5-bedroom home offers an incredible floor plan, there are the traditional formal living & dining rooms PLUS a den & library on the main floor! The dining is formal but very cool as it offers open to above ceilings & a jaw dropping light fixture! The majority of the lighting in this home is from the luxury brand EUROFASE! The great room shares a 2-sided UPGRADED fireplace with the library that could be used as a 6th bedroom complete w FULL bath right beside it, perfect for in law suite! The DESLAURIER kitchen in an Angora colour is right out of a magazine, complete with actual Chef's Samsung Bespoke category appliances that are "smart & beautiful"! The primary bedroom offers a large walk-in closet & luxurious 5-piece ensuite! Bedroom 2 & 3 share a beautiful Jack & Jill bath that has 2 separate vanities!! 5 GOOD-sized bedrooms with WALK ins on the 2nd level is a very rare find! FULLY finished lower level complete with a custom FULL bathroom that is actually like a piece of art, all plumbing fixtures in this bathroom are from Baril! The NEVER-been-used "NEWage" outdoor kitchen offers a 36" natural gas grill, platinum dual side burners PLUS hot & cold-water connections to name a VERY few of the features! A home that is sure to surpass your expectations! (id:53899)
1522 Pittston Road
Edwardsburgh/cardinal, Ontario
Discover the enchanting charm of this stunning 2023 bungalow, nestled just moments from the quaint village of Spencerville, Ontario. This inviting home blends modern conveniences with a true Scandinavian feel, creating a sanctuary for relaxation and joy. As you step inside, you're greeted by a fluid open-concept design, where sunlight dances across the spacious living area. The heart of the home, the contemporary kitchen features sleek countertops and top-of-the-line stainless steel appliances, perfect for your culinary adventures. Imagine hosting memorable family dinners in the adjoining dining space, where every meal transforms into a cherished occasion. Retreat to the luxurious primary bedroom, complete with a his and hers walk-in closet and private en-suite bathroom designed for ultimate tranquillity. Two additional bedrooms offer versatile living options, ideal for children, guests, or a stylish home office. All rooms provide interior insulation to keep the noise down while working from home or entertaining. Each bathroom reflects modern design, seamlessly blending comfort with style.The unspoiled basement, with under-slab insulation, is massive, allowing for extra bedrooms and a vast recreation area. The Garage is oversized and insulated, and the heat pump is backed up by a propane furnace. Your outdoor personal oasis, where the open landscape, framed by woods, provides a picturesque setting for outdoor gatherings. Enjoy summer afternoons in the vast yard, host barbecues, or gather around the fire pit under the stars. Conveniently located just 45 minutes from Ottawa and 1 hour from Kingston, and a brief 30-minute drive to Cornwall, this bungalow combines the serenity of country living with easy access to urban amenities. This 2023 bungalow isn't just a house; it's a lifestyle waiting to be embraced. Experience the perfect blend of comfort, style, and nature. Your dream home in Spencerville is calling! Day Prior Notice for showings. 24 Hr irrevocable on offers (id:53899)
722 Devario Crescent
Ottawa, Ontario
Nestled on a quiet crescent, this home enjoys a peaceful, low-traffic, family-friendly location. Boasting 2,400 sq. ft. of finished living space, this 4-bedroom, 4-bathroom home is perfectly suited for comfortable family living. This turn-key, move-in-ready property features 9-foot ceilings, granite counters, and over $170,000 in upgrades and improvements that add long-term value. Rare diagonal-install hardwood and tile flooring enhance the open feel of the home. The upgraded kitchen includes a large island, granite counters, backsplash, under-cabinet lighting, light rail, and crown moulding. Pot lights, hardwood flooring throughout, upgraded bathrooms, and a cozy gas fireplace complete the interior. The fully finished basement, with a full bathroom and secondary laundry, expands the living space for guests or extended family, with the option to add a bedroom and create a legal in-law suite. Outdoor highlights include front interlock, a deck, and a PVC-fenced backyard perfect for entertaining. Recent updates, such as a new washer and dryer (2025) and a paid-off water heater, provide added value. Located in Half Moon Bay, one of Barrhaven's most desirable and fastest-growing communities, you are steps from parks with a soccer field, basketball court, hockey rink, walking paths, and playgrounds; close to schools from kindergarten through high school in both French and English; and just minutes to the Minto Recreation Centre, biking trails, public transit, shopping, groceries, and essential services. A brand-new high school is also being built just around the corner. This home blends space, upgrades, and location to deliver the ideal family property in a thriving neighbourhood. Contact the agent for a full list of upgrades and extra listing details. (id:53899)
50 B Fifth Street W
South Dundas, Ontario
LOCATION CONVENIENCE LIFESTYLE - Welcome to this charming semi-detached home at 50 B Fifth Street West, Morrisburg. The perfect low-maintenance starter or downsizers dream. Featuring 2+1 bedrooms and a 4-piece bath on the main level, this home offers the ease and comfort of single-floor living, enhanced by an open-concept design and large windows that flood the space with natural light. Downstairs, the finished basement provides a versatile extra bedroom or rec room, with additional space that could easily be transformed into another bedroom (egress windows already in place). Outside youll enjoy a private back deck ideal for summer barbecues and casual entertaining. Double parking adds everyday convenience, while the quiet street with no rear neighbours ensures privacy and peace. Best of all, you'll be just steps from everything: the St. Lawrence River, local shops, restaurants, parks, the beach, boat launch, medical clinics, curling club, arena, library, and Upper Canada Playhouse all within walking or biking distance. This home truly combines comfort, convenience, and lifestyle in one perfect package. Interior photos are from 2019. (id:53899)
219 Cobourg Street
Ottawa, Ontario
Lucrative investment opportunity in Sandy Hill - near Ottawa U and the Byward Market. Practical, fully occupied FOURPLEX with 0 Vacancies/ 0 Late Payments/ 0 No Payments. Extensive storage in Basement, Garage and Carport. Large yard with 3 parking spots. Desirable location and premium lot; walking distance to Strathcona Park and the Rideau River, Public Transit, Grocery Stores and Pharmacies, Rideau Centre and more. Residents enjoy access to a wide range of amenities, cafes, restaurants (id:53899)
14 - 470 North Rivermede Road
Vaughan, Ontario
Rare opportunity to acquire a long-standing, highly respected full-service printing, design, branding and signage business located in Vaughan's thriving commercial district. Print Dot Com Inc. has been delivering exceptional quality and service for over 30 years, earning a proven track record and a loyal customer base throughout York Region and the Greater Toronto Area.This turnkey operation offers a comprehensive range of custom print products, including business cards, premium soft-touch finishes, flyers, postcards, banners, coroplast signs, car magnets, envelopes, labels and more, supported by modern production technology and in-house design expertise. The business is known for its consistent quality, fast turnaround times and strong customer relationships, which have resulted in repeat and referral-based revenue across a diverse client base. Strategically located at 470 North Rivermede Road in Vaughan, the business benefits from excellent accessibility, visibility and proximity to major transportation routes. The operation is well suited for an owner-operator or investor and is supported by proven systems, experienced staff and established supplier relationships. Significant growth potential exists through expanded marketing initiatives, increased digital and e-commerce presence, and further penetration into corporate, construction and retail client segments.The real estate offers functional showroom, office and production space within a busy commercial node and may be purchased in conjunction with the business or addressed separately. This is an outstanding opportunity to acquire a stable, reputable and profitable enterprise in a high-demand GTA market. (id:53899)
14 - 470 North Rivermede Road
Vaughan, Ontario
Rare opportunity to acquire a long-standing, highly respected full-service printing, design, branding and signage business located in Vaughan's thriving commercial district. Print Dot Com Inc. has been delivering exceptional quality and service for over 30 years, earning a proven track record and a loyal customer base throughout York Region and the Greater Toronto Area.This turnkey operation offers a comprehensive range of custom print products, including business cards, premium soft-touch finishes, flyers, postcards, banners, coroplast signs, car magnets, envelopes, labels and more, supported by modern production technology and in-house design expertise. The business is known for its consistent quality, fast turnaround times and strong customer relationships, which have resulted in repeat and referral-based revenue across a diverse client base.Strategically located at 470 North Rivermede Road in Vaughan, the business benefits from excellent accessibility, visibility and proximity to major transportation routes. The operation is well suited for an owner-operator or investor and is supported by proven systems, experienced staff and established supplier relationships. Significant growth potential exists through expanded marketing initiatives, increased digital and e-commerce presence, and further penetration into corporate, construction and retail client segments.The real estate offers functional showroom, office and production space within a busy commercial node and may be purchased in conjunction with the business or addressed separately. This is an outstanding opportunity to acquire a stable, reputable and profitable enterprise in a high-demand GTA market. (id:53899)
124 Bell Street
Carleton Place, Ontario
Open House Sunday December 14th, 2-4 pm. Beautiful two-storey waterfront house located in a quiet corner of downtown Carleton Place. Close to everything this charming village has to offer. With R-2000 certification, this cozy, efficient home features three large, bedrooms, a large, bright eat-in kitchen, a huge family/living room, and attached garage, plus heated ceramic floors throughout the downstairs. A large back deck faces a deep yard backing onto the river. Walk to schools, shopping, the library, pool, canoe club and arena. Friendly Carleton Place is equipped like a city but with the charm and affability of a small village, and all just 15-minutes from Kanata's tech hub and 35 minutes from the heart of the nation's capital. (id:53899)
674 Hastings Avenue
Ottawa, Ontario
Welcome to this elegant and impeccably maintained semi-detached two-storey residence, ideally positioned in the prestigious and established Alta Vista neighbourhood. Set on an exceptionally large lot, this refined home offers a rare combination of timeless charm, thoughtful upgrades, and an abundance of natural light throughout. The interior showcases beautifully refinished hardwood floors across all levels, complemented by fresh designer-inspired paint tones that create a bright, sophisticated ambiance. Expansive updated windows allow sunlight to pour into every principal room, enhancing the home's warm and inviting atmosphere. At the heart of the home, the updated kitchen impresses with sleek granite countertops, quality cabinetry, and a clean, functional layout perfect for both everyday living and elegant entertaining. The residence offers three generously proportioned bedrooms and two tastefully appointed bathrooms, providing comfort and versatility for families and professionals alike. The extra-large lot presents exceptional outdoor potential-ideal for private entertaining, gardening, or future customization. This rare feature adds tremendous value and lifestyle appeal in one of Ottawa's most desirable communities. Enjoy unparalleled convenience with close proximity to Ottawa's major hospitals, schools, shopping, parks, and public transit, all while being nestled in a quiet, tree-lined neighborhood known for its enduring appeal. Move-in ready and beautifully updated, this bright and stylish home delivers exceptional value, location, and lifestyle. A truly outstanding opportunity in Alta Vista. (id:53899)
289 Harthill Way
Ottawa, Ontario
Prime Location & Space! This large, executive family home is perfectly positioned close to top schools and amenities. Featuring hardwood floors throughout the main level's spacious living areas, including a combined living/dining space and a bright family room with a gas fireplace overlooking the fully fenced yard. The generous eat-in kitchen boasts a gas stove, ample cabinetry, and backyard access. Upstairs, enjoy 4 large bedrooms, a versatile loft, and convenient 2nd-floor laundry. The fully finished lower level adds incredible value with a cozy rec room fireplace and a separate den (ideal for a 5th bedroom/office/gym). Everything your family needs is here! Available immediately. (id:53899)
1372 Concession 6 Road
Niagara-On-The-Lake, Ontario
Spectacular Outdoor Oasis in the Heart of Niagara-on-the-Lake, Severed from the original historic Clark family farm. This stunning property offers fantastic outdoor living on a beautiful, mature lot featuring multiple varieties of rare trees, bushes, and flowers. Completely renovated and updated by a professional interior design company, this home seamlessly blends timeless charm with modern luxury. Inside, the full-sized living and dining rooms open into a newly added, light-filled kitchen and family room featuring custom cabinetry, stone countertops, and stainless steel appliances-perfect for contemporary living and entertaining. The upper level offers two additional bedrooms and a full 4-piece bathroom. On the lower levels, you'll find another spacious family room, a home office, a 2-piece bath, and a convenient mudroom. The home continues to impress with a basement games room and a luxurious primary suite complete with a stunning 5-piece ensuite featuring a glass shower. A water purification system is also included, ensuring comfort and quality throughout. Ideally located next to local vineyards and close to scenic bike paths leading directly to the charming town of Niagara-on-the-Lake. Kennels currently in the family room can be included or removed based on buyer preference. (id:53899)
#a - 465 Newman Avenue
Ottawa, Ontario
This bright, fully renovated (March 2025) main-level apartment offers 1,000 sq. ft. of thoughtfully updated living space with a welcoming foyer that opens into a spacious living room. The large front picture window fills the space with natural light, featuring crown moulding and wide-plank flooring that continues throughout the home. The kitchen is both stylish and efficient, with rich wood cabinetry, durable stone-look countertops, new stainless steel appliances (2025), and glossy tile flooring. A convenient in-kitchen laundry setup adds everyday practicality. At the same time, its open flow enhances connection to the adjoining family room, a versatile space perfect for a dining area, playroom, or home office. Just down the hall, a den and two bedrooms each feature large windows and ample space, while the full bathroom boasts neutral tile finishes, a modern vanity, and a combination tub and shower, further enhancing the home's cohesive, move-in-ready appeal. Set on a quiet street surrounded by mature trees, this property offers peaceful residential living with convenient access to the city. Nearby, Lawson and Richelieu Parks offer plenty of outdoor recreation, while the St. Laurent Shopping Centre, along with grocery stores, cafés, and restaurants, is just minutes away. This apartment at 465 Newman Avenue offers a balanced lifestyle in one of Ottawa's most established and up-and-coming communities. Available immediately! Tenant pays gas, electricity and tenant insurance. (id:53899)
F - 66 Tipperary Private
Ottawa, Ontario
Welcome to this beautifully appointed 2-bedroom, 2-bathroom condo that perfectly blends style, comfort, and modern upgrades. The open-concept layout showcases gleaming hardwood floors in the living and dining areas and brand new flooring in both bedrooms, creating a fresh and inviting atmosphere throughout.The kitchen is a true highlight - a chef's delight featuring granite countertops, abundant cabinetry, and brand new stainless steel refrigerator and stove. A convenient island, pantry, and undermount sink make this space as functional as it is elegant. Enjoy abundant natural light streaming through the living areas, enhanced by pot lighting, and step through the dining area to a spacious balcony overlooking a tranquil wooded setting - the perfect spot to relax and unwind. The primary bedroom offers a private retreat with a walk-in closet, 3-piece ensuite, and ceiling fan for added comfort. The second bedroom is equally generous in size, complemented by a full 4-piece bathroom with granite countertops and undermount sink. Additional conveniences include in-suite laundry, washer (2025) and dryer (2025), and ample visitor parking. Hot water tank is owned. Parking space C1 is ideally located right out front. Situated close to shopping, recreation, public transit, and every essential amenity, this home offers the perfect balance of luxury and lifestyle. Some room have been digitally staged to show use of space. 24-hour irrevocable on offers. (id:53899)
742 Fairline Row
Ottawa, Ontario
Unwind in the Ashbury Executive Townhome. The open-concept main floor is perfect for family gatherings, from the bright kitchen to the open-concept dining area to the naturally-lit living room. The second floor features 3 bedrooms, 2 bathrooms and the laundry room. The primary bedroom includes a 3-piece ensuite, a spacious walk-in closet and additional storage. Connect to modern, local living in Abbott's Run, Kanata-Stittsville, a new Minto community. Plus, live alongside a future LRT stop as well as parks, schools, and major amenities on Hazeldean Road. Immediate occupancy! (id:53899)
A - 1487 Morisset Avenue
Ottawa, Ontario
Newly Renovated 2-Bedroom Lower-Level Unit - Bright, Modern & Move-In Ready! Offering incredible value and comfort in a central Carlington location. Freshly updated from top to bottom, this space feels bright, modern, and surprisingly spacious. The heart of the unit is the sleek, contemporary kitchen, featuring new cabinetry, updated appliances, and great lighting-perfect for easy weeknight meals or cozy weekend cooking. The layout features two well-sized bedrooms, perfect for roommates, a small family, or anyone requiring a dedicated office space. The full bathroom has also been completely refreshed, giving you a clean, modern feel from the moment you move in. You'll also enjoy the convenience of in-unit laundry, private entrance, and proximity to parks, transit, shopping, and the Civic Hospital. Rent: $1,750/month + Hydro. Water Included. If you're looking for a bright, stylish unit in a super convenient neighbourhood, this newly renovated suite is the perfect place to call home! (id:53899)
B - 1487 Morisset Avenue
Ottawa, Ontario
Welcome to this beautifully refreshed 3-bedroom, 1.5 bath main-floor and second-level rental in the heart of Carlington - a family-friendly neighbourhood known for its parks, schools, and unbeatable central location. Step inside to a bright and inviting main level, featuring large windows, fresh updates, and ample space to live, work, and relax. The brand-new kitchen steals the show with modern cabinetry, new appliances, and an abundance of natural light, perfect for everyday cooking or hosting friends. This level also includes convenient in-unit laundry, a stylish powder room, and a versatile bonus space that could serve as a home office or playroom. Upstairs, you'll find three generous bedrooms with excellent storage and an updated full bathroom, offering comfort and functionality for families, couples, or professional roommates. Enjoy the convenience of parking included, private entry, and easy access to transit, shopping, parks, and the Civic Hospital area. Rent: $2,650/month + Hydro & Gas. Water included. If you're looking for a bright, modern space with room to grow in a prime central location, this is the home you'll want to move into next! (id:53899)
1707 - 1785 Frobisher Lane
Ottawa, Ontario
Affordable City Living in the Heart of Riverview Park! Discover unbeatable value and convenience in this bright and spacious 2-bedroom condo - where utilities are included in the condo fees! Perfect for first-time buyers, students, or healthcare professionals, this home offers easy living in one of Ottawa's most well-connected communities. Nestled in sought-after Riverview Park, you're just minutes from CHEO, The Ottawa General Hospital, and The Riverside Campus, with both uOttawa and Carleton University close by. Smyth Transit Station is right at your doorstep, giving you effortless access to the entire city. Step inside to a sun-filled, open-concept living and dining space with large windows and a functional layout - perfect for relaxing or hosting friends. Enjoy morning coffee or evening sunsets on your private patio. This condo also offers underground parking with interior access and a fantastic lineup of amenities: an indoor pool, sauna, fitness centre, party room, and even an on-site convenience store for your everyday essentials. Plus, you're just a short drive to The Trainyards, where you'll find great shopping, restaurants, and groceries. If you've been searching for affordable, low-maintenance living in a central and vibrant neighbourhood - this is it! (id:53899)
6861 Bilberry Drive
Ottawa, Ontario
*Open House on Sunday, 2-4pm*Thoughtfully updated from top to bottom, this inviting 3-bedroom home with a fully finished basement offers modern comfort in a highly convenient location. Set close to parks, shopping, transit, and a future LRT station-with easy access to Highway 174-this property checks all the boxes. Recent improvements include a stylish kitchen with new appliances and countertops, updated bathrooms and bedrooms, new flooring and pot lighting throughout, and a fully renovated utility room featuring a brand-new washer and dryer. Major mechanical upgrades include a new furnace and water heater. Step outside to a fully fenced, private backyard designed for easy upkeep, and enjoy abundant storage and parking conveniently located just outside the front entrance. Situated directly across from a park in a welcoming, family-friendly neighbourhood. (id:53899)
212 - 3600 Brian Coburn Boulevard
Ottawa, Ontario
Experience modern living at its finest! All amenities right at your doorstep! Walk to shopping, restaurants and public transit right in Orleans. This brand new upgraded one level condo features a spacious one bed plus den layout. The kitchen boasts stunning quartz countertops and a stylish backsplash, creating a sleek and functional cooking space. Enjoy the elegance of luxury vinyl planks that flow seamlessly throughout the home complemented by smooth 9' ceilings that enhance the open feel. Step out onto your private balcony off the living room, perfect for relaxing and enjoying the view. Nestled in a prime location this condo offers easy access to the great outdoors with nearby Henri-Rocque Park, Vista Park and the Orleans Hydro Corridor trail. For sports enthusiasts, the Ray Friel Recreation Complex and Francois Dupuis Recreation Centre are just a short drive away. Walk to shopping and restaurants. Convenience is at your doorstep with planned neighbourhood retail spaces on the main floor and easy access to transit. 1 Parking spot. Rogers Ingnite for 1year included in the rent! Application, credit check, IDS, paystubs and proof of employment required. (id:53899)
2981 White Lake Road
Mcnab/braeside, Ontario
Unique property set in the charming village of White Lake! This immaculate two year old home is surrounded by thoughtfully landscaped gardens with two decks on each side to capture both the morning sun and afternoon shade. Welcome to this open concept design home drenched in natural light. Two bedrooms, spacious bath with double sink vanity, bath tub, large storage closet plus your laundry facilities on main floor. The bathroom, for your convenience when entering the house at the front foyer, has a pocket door entry together with an entry from the main hallway. Enjoy winter warm winter evenings by the wood burning stove in the living room. Entertain family and friends sitting around the dining room table or or on the oversized side upper deck accessed via patio doors while watching the family kids and pets can play in the fenced yard. The showcase kitchen features Frigidare Gallery stainless steel refrigerator, propane stove, dishwasher, double sinks and handy island. Storage is made simple with a separate pantry/storage room next to the kitchen. Decorated through-out in cheerful, complementary colours, laminate floors, no carpets and smoke free. The ground level is presently unfinished so use your imagination to design rec/exercise area or establish an at home business venture. This area has radiant floor heating, 10 foot ceilings, roughed-in for a future bathroom, utility sink, furnace, air purifier, water softener and has patio doors to the front stone patio. Professionally landscaped with tastefully thought placement of gardens, rocks, patios and upper decks. Live well while enjoying the village lifestyle where you can walk to the General Store, church, restaurant, spend your summer days fishing, boating and swimming on White Lake minutes away. There are a myriad of local activities - golfing, ski hills, snowmobile trails, music/restaurant venues in Burnstown. All this is yours and you are only 10+ minutes to Arnprior and 417 Highway. Don't miss out! (id:53899)
750 Fairline Row
Ottawa, Ontario
There's more room for family in the Lawrence Executive Townhome. Discover a bright, open-concept main floor, where you're all connected from the spacious kitchen to the adjoined dining and living space. The rec room in the finished basement provides even more space. The second floor features 4 bedrooms, 2 bathrooms and the laundry room. The primary bedroom includes a 3-piece ensuite and a spacious walk-in closet. Connect to modern, local living in Abbott's Run, Kanata-Stittsville, a new Minto community. Plus, live alongside a future LRT stop as well as parks, schools, and major amenities on Hazeldean Road. May 13th 2026 occupancy! (id:53899)
752 Fairline Row
Ottawa, Ontario
Live well in the Gladwell Executive Townhome. The dining room and living room flow together seamlessly, creating the perfect space for family time. The kitchen offers ample storage with plenty of cabinets and a pantry. The main floor is open and naturally-lit, while you're offered even more space with the finished basement rec room. The second floor features 3 bedrooms, 2 bathrooms and the laundry room. The primary bedroom offers a 3-piece ensuite and a spacious walk-in closet. Connect to modern, local living in Abbott's Run, Kanata-Stittsville, a new Minto community. Plus, live alongside a future LRT stop as well as parks, schools, and major amenities on Hazeldean Road. May 13th 2026 occupancy! (id:53899)
2911 - 105 Champagne Avenue S
Ottawa, Ontario
Welcome to Envie II! This bright 317Sq Ft Studio Condo includes UNDERGROUND PARKING and offers modern finishes; exposed concrete features, quartz countertops and stainless steel appliances. Centrally located in the Dow's Lake/Little Italy area, steps from the O-Train, Carleton University, The Civic Hospital, restaurants, walking/biking paths & more. Perfect for students or young professionals. The building amenities include: concierge, a fitness centre, study lounges, penthouse lounge with a games area. This unit is being sold fully furnished. Condo fees include heat, a/c, water and amenities. (id:53899)
1119 - 105 Champagne Avenue S
Ottawa, Ontario
Welcome to Envie II! This bright 525 Sq Ft, 2 Bed + 1 Bath Condo includes UNDERGROUND PARKING and offers modern finishes; exposed concrete features, quartz countertops and stainless steel appliances. Centrally located in the Dow's Lake/Little Italy area, steps from the O-Train, Carleton University, The Civic Hospital, restaurants, walking/biking paths & more. Perfect for students or young professionals. The building amenities include: concierge, a fitness centre, study lounges, penthouse lounge with a games area. This unit is being sold fully furnished. Condo fees include heat, a/c, water and amenities. (id:53899)
1516 - 105 Champagne Avenue S
Ottawa, Ontario
Welcome to Envie II! This bright 360 Sq Ft 1 Bed + 1 Bath Condo includes UNDERGROUND PARKING and offers modern finishes; exposed concrete features, quartz countertops and stainless steel appliances. Centrally located in the Dow's Lake/Little Italy area, steps from the O-Train, Carleton University, The Civic Hospital, restaurants, walking/biking paths & more. Perfect for students or young professionals. The building amenities include: concierge, a fitness centre, study lounges, penthouse lounge with a games area. This unit is being sold fully furnished. Condo fees include heat, a/c, water and amenities. (id:53899)
2315 - 105 Champagne Avenue S
Ottawa, Ontario
Welcome to Envie II! This bright 365 Sq Ft Studio Condo includes UNDERGROUND PARKING and offers modern finishes; exposed concrete features, quartz countertops and stainless steel appliances. Centrally located in the Dow's Lake/Little Italy area, steps from the O-Train, Carleton University, The Civic Hospital, restaurants, walking/biking paths & more. Perfect for students or young professionals. The building amenities include: concierge, a fitness centre, study lounges, penthouse lounge with a games area. This unit is being sold fully furnished. Condo fees include heat, a/c, water and amenities. (id:53899)
216 - 105 Champagne Avenue S
Ottawa, Ontario
Welcome to Envie II. This bright 360 Sq Ft 1 bed 1 Bath Condo offers modern finishes; exposed concrete features, quartz countertops and stainless steel appliances. Centrally located in the Dow's Lake/Little Italy area, steps from the O-Train, Carleton University, The Civic Hospital, restaurants, walking/biking paths & more. Perfect for students or young professionals. The building amenities include: concierge, a fitness centre, study lounges, penthouse lounge with a games area. Parking Purchase is possible for $45,000. This unit is being sold fully furnished. Condo fees include heat, a/c, water and amenities. (id:53899)
22 Halkirk Avenue
Ottawa, Ontario
Welcome to 22 Halkirk Avenue, a beautifully maintained bungalow offered below the professionally appraised value! $5000 Bonus Incentive Paid to Buyers on Closing!!! Located in a great family neighborhood, this delightful home offers the perfect blend of comfort, functionality and location, ideal for families, downsizers, or anyone seeking a peaceful suburban lifestyle with city conveniences. Step inside to discover a bright and inviting main floor featuring two spacious bedrooms, including a primary suite complete with his-and-hers closets and a 4-piece ensuite bathroom with a soaker tub and separate shower. A secondary full bathroom is also conveniently located on the main level. The kitchen is a sunny and cheerful space with a cozy breakfast nook surrounded by windows, perfect for enjoying your morning coffee. It includes a gas stove, pantry and ample cabinetry for all your culinary needs. The open-concept living and dining areas are perfect for entertaining, featuring a cozy gas fireplace and direct access to the fully fenced backyard and veranda. Downstairs, the fully finished basement offers exceptional additional living space with a large third bedroom featuring wall-to-wall closets, a spacious office area, a 3-piece bathroom and a generous recreation room that could easily double as a home gym or games room. Ample storage completes the basement, ensuring there's room for everything. The backyard is fully fenced and beautifully landscaped with interlock and green space, ideal for children, pets and outdoor entertaining. The veranda provides a serene spot to relax and enjoy warm summer evenings. The double garage is fully insulated, offering not only secure parking but also a great space for a workshop or hobby area. Located within walking distance to grocery, shopping, restaurants, parks, trails and green space! Quick and easy access to the highway via Terry Fox Dr. Would be perfect for a family with children or buyers looking to downsize. (id:53899)
1042 King Street
Champlain, Ontario
Enjoy the view from your two level balcony of the stuning sunsets and the river. This Duplex with its main appartment presently owner occupied features 3 levels with 3 bedrooms. The owner is renting rooms to 2 tenants at 1750$/mth. The main floor 1 bedroom appartment is rented at 785$/mth to a great tenant. Location is ideal being a walk away from parks, the elementary school, the beach, the marina, convenience store and post office. Either for your big family as you could use the front appartment on main floor as the parents appartment or for the investor looking for good revenues, call your realtor for a look (id:53899)
917 Markwick Crescent
Ottawa, Ontario
Welcome to this well-maintained 3-bedroom, 2-bath end-unit home, ideally located close to shopping, restaurants, and public transit. Hardwood flooring on the main level complements the bright combined living and dining room, featuring vaulted ceilings that create an open and airy feel. The eat-in kitchen is equipped with granite countertops and stainless-steel appliances, offering both style and functionality. Upstairs, enjoy the comfort of new carpet on the stairs leading to 3 generously sized, carpet-free bedrooms. The main bathroom features a relaxing soaker tub and separate shower, perfect for unwinding at the end of the day. Additional highlights include a finished basement ideal for a family room, home office, or recreation space, a storage room with rough-in for a future bathroom, central vacuum ready, an attached garage with inside entry, and a private deck for outdoor enjoyment. A rare end unit offering space, comfort and an unbeatable location-this home is a must-see. Windows - 2020, Roof - 2015, Furnace /AC 2013-2014. (id:53899)
153 Ryan Reynolds Way
Ottawa, Ontario
Welcome to this beautifully upgraded, brand-new 3+1 bedroom townhouse in the heart of Orleans, ready for immediate move-in. This modern home features a bright and open-concept layout with premium finishes throughout. The upgraded kitchen boasts sleek cabinetry, quality countertops, and stainless-steel appliances, flowing seamlessly into the living and dining areas-perfect for entertaining. The spacious bedrooms offer comfort and functionality, while the additional bedroom provides flexibility for a home office, guest suite, or family room. Ideally located close to schools, shopping, transit, parks, and all essential amenities. A perfect blend of style, convenience, and contemporary living. (id:53899)
00 Brae Street
Mississippi Mills, Ontario
Building lot to be severed in town. C3 zoning allows for a commercial front and residential units behind or above. Good location just off the main downtown core, across from the public parking lot for town. Seller has made preliminary calls but nothing further for severance. Willing to work with purchaser. Please do not walk the property without an agent with appointment. (id:53899)
