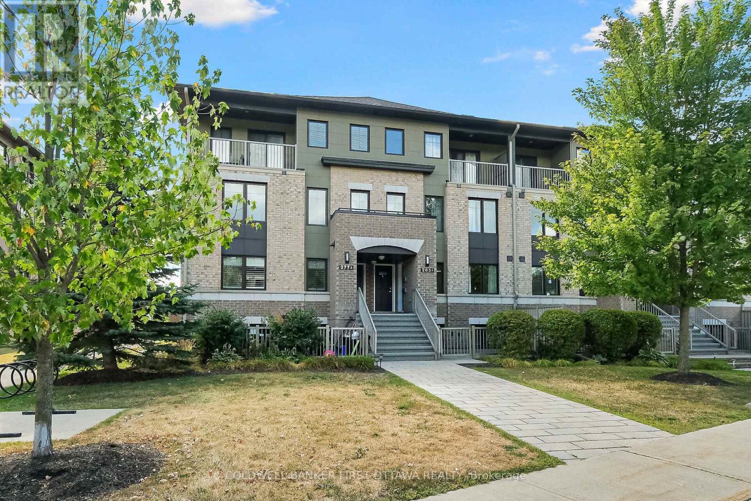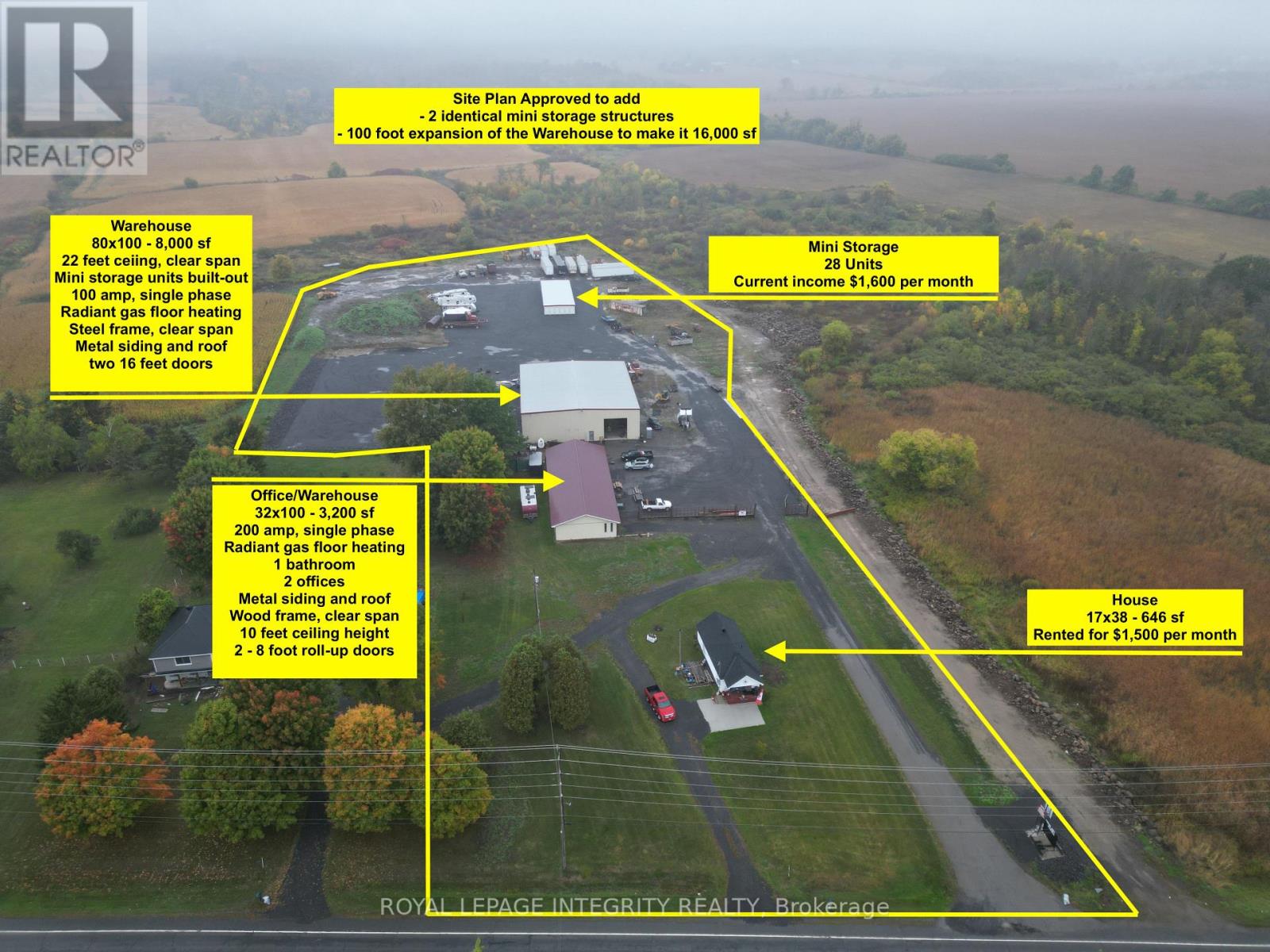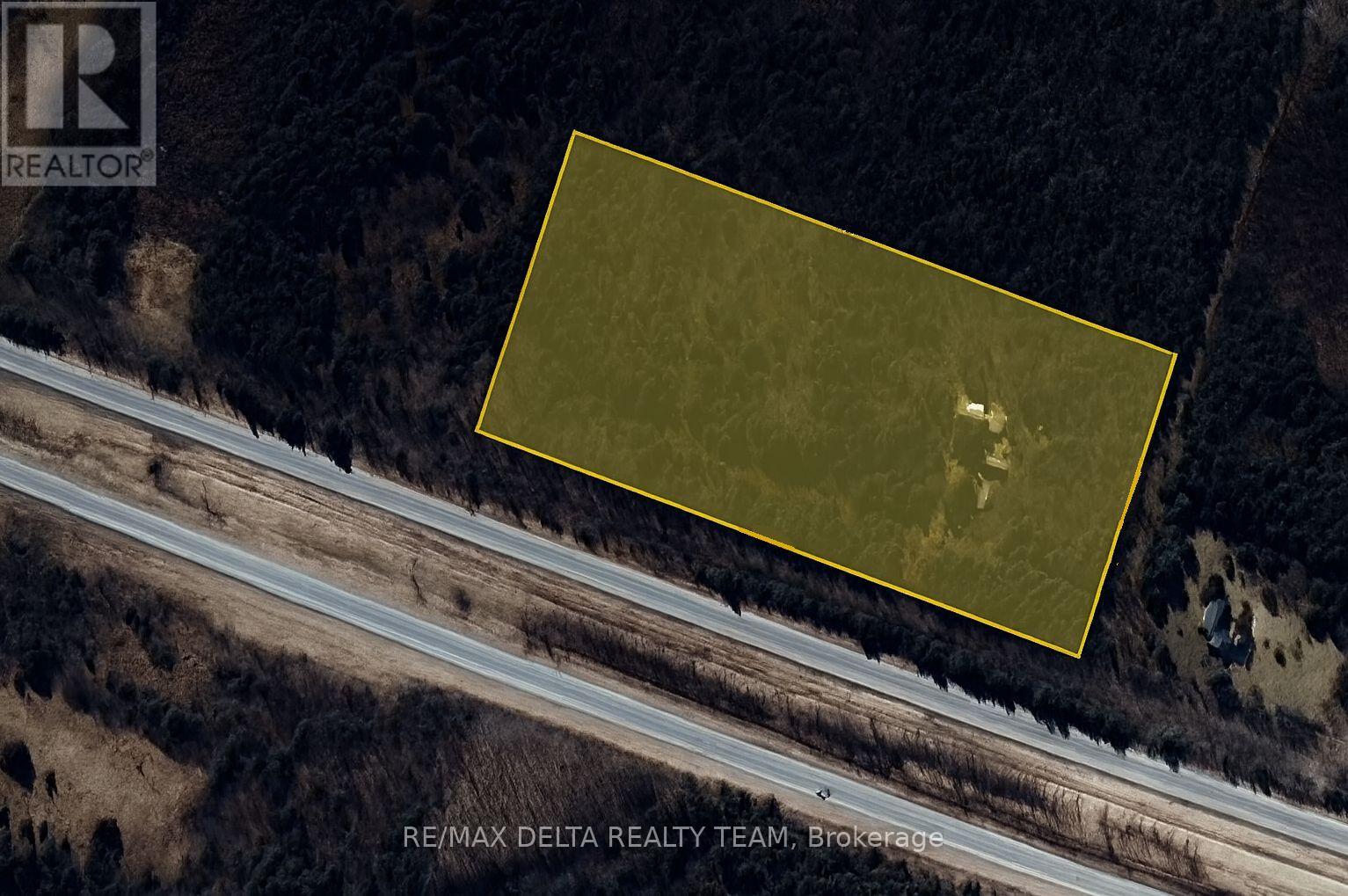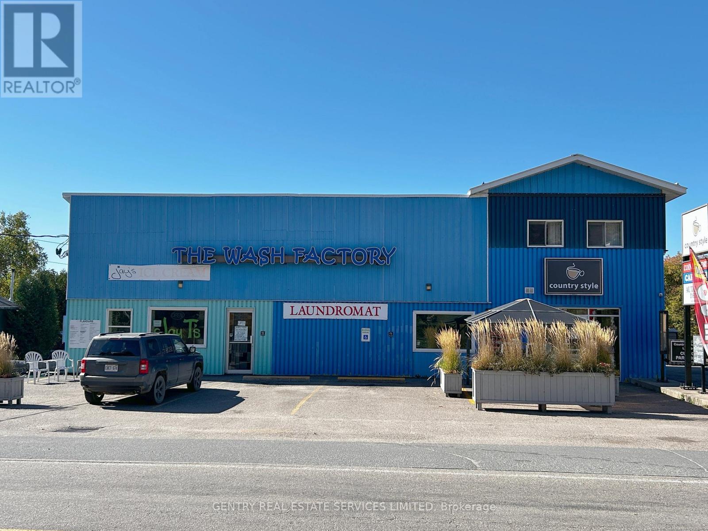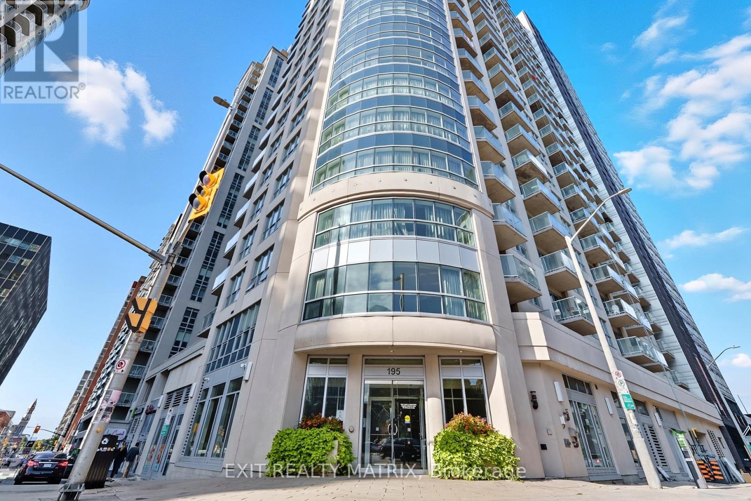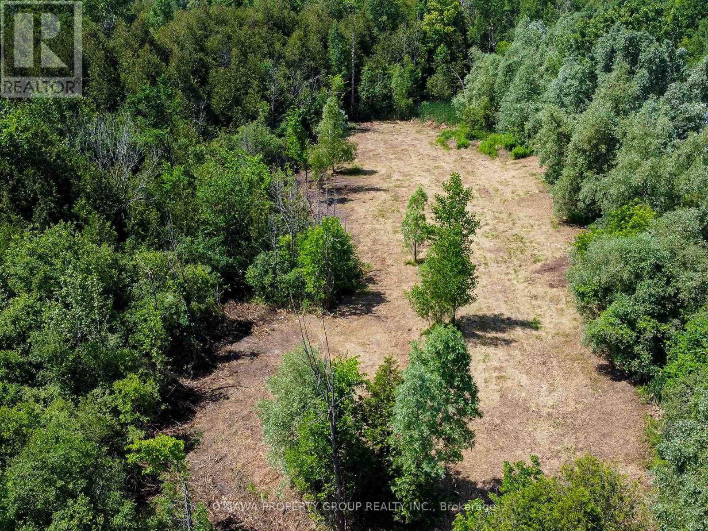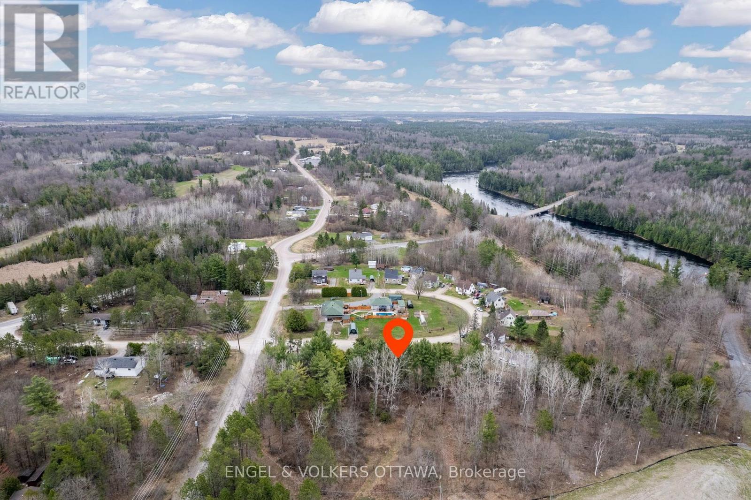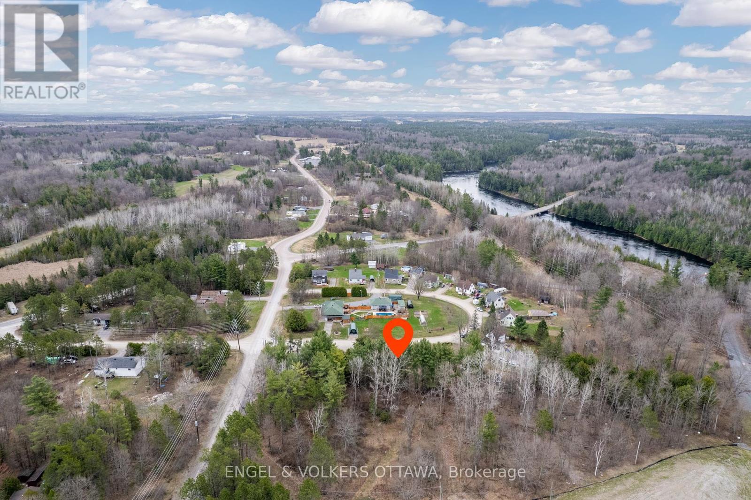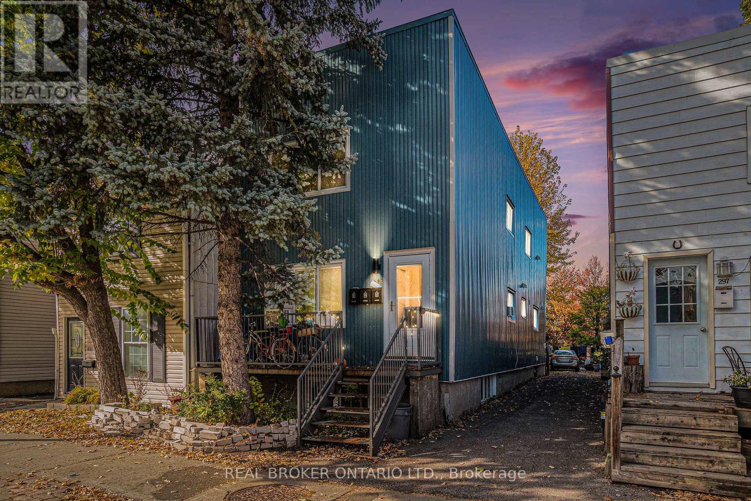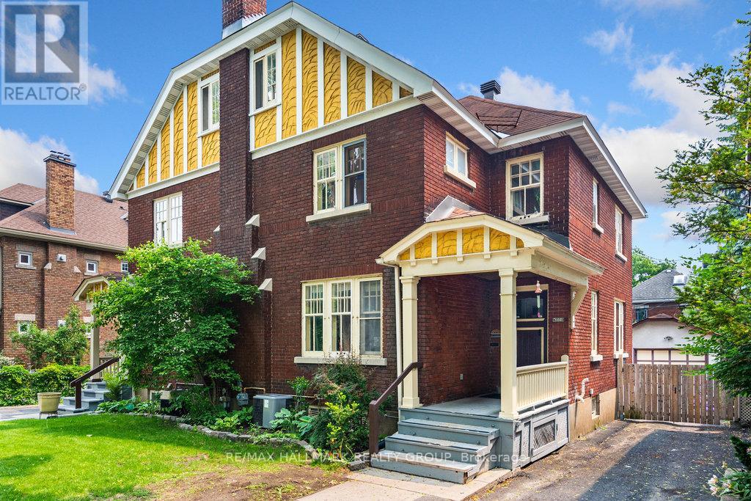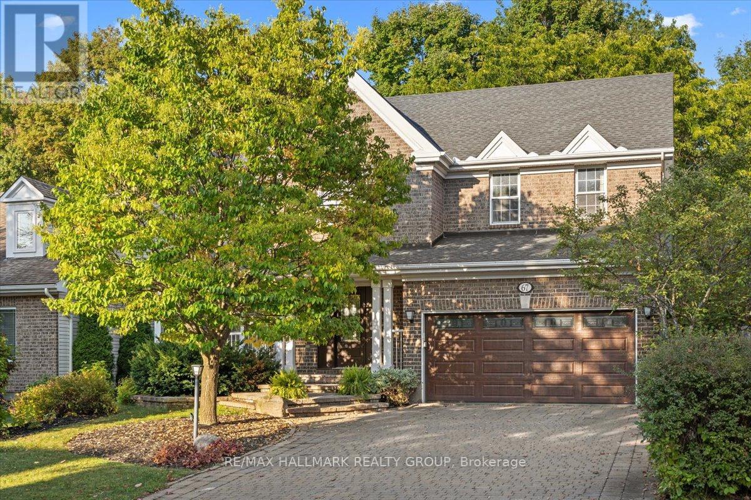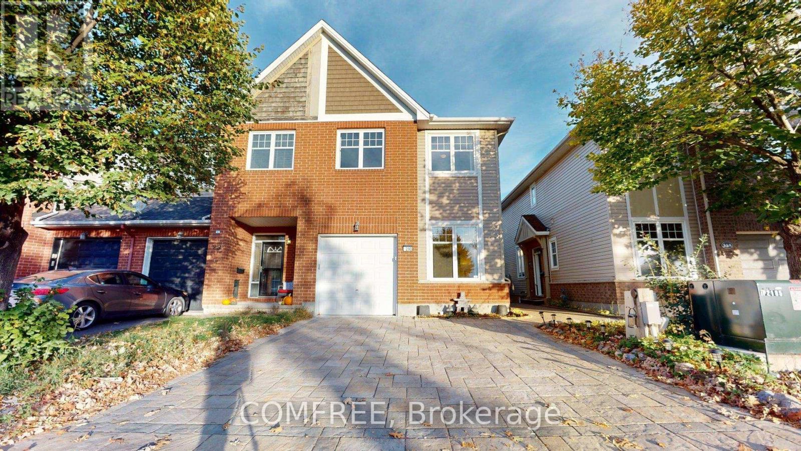A - 283 Titanium Private N
Ottawa, Ontario
Premium lower stacked unit nestled amongst nature in Convent Glen with rare UNDERGROUND PARKING spot. Near trails, parks, schools, public transit and shopping. Modern design with open concept floor plan, large living area with designted dining and living space. Plenty of windows for natural light. Lower level offers 2 bedrooms with closet space and bright fresh 4 pc bath with conteporary design with a front terrace for seasonal entertainment. You will love living here! (id:53899)
1026 County Rd 2 Road
Edwardsburgh/cardinal, Ontario
Located in the municipality of Cardinal, Ontario, just minutes from Highway 401 and the U.S. border crossing along the St. Lawrence River, this property offers an exceptional mix of industrial, commercial, and income-generating opportunities. The site features a new 8,000 sq. ft. steel-frame, clear-span warehouse with a 22-ft. ceiling height, metal siding, and a metal roof. The warehouse is equipped with in-floor gas radiant heating built into the concrete slab and 100-amp single-phase electrical service. It includes two 16-ft. roll-up doors and two man doors for easy access. The building is site-plan approved for a 100-ft. expansion, allowing for a total of 16,000 sq. ft. if desired. A second 3,200 sq. ft. office-warehouse building offers clear-span interior space, steel siding and roof, and 200-amp single-phase service. It includes two 8-ft. roll-up doors and a front man-door entrance, making it ideal for operations or tenant use. At the rear of the property, a 28-unit mini-storage facility generates approximately $1,600 per month in rental income. The site is approved for two additional mini-storage buildings, offering strong expansion potential. At the front of the property, a residential bungalow currently leased for $1,500 per month provides additional income and could easily be converted into an office. Originally envisioned as a mini-storage rental facility, the site is zoned and suitable for a wide range of light industrial uses, including logistics, warehousing, outdoor storage, transportation, light manufacturing, and service or repair operations. Strategically positioned between Kingston, Montreal, and Ottawa, with direct access to Highway 401 and proximity to the U.S. border, this property offers outstanding accessibility and development potential for investors or owner-operators alike. (id:53899)
380 Concession 1 Road
Hawkesbury, Ontario
Welcome to 380 Concession Road 1, a versatile property offering just under 10 acres of opportunity. With approximately 280 meters of frontage, this parcel provides excellent severance potential for future development or investment.A section of the lot has been cleared and prepared, creating an ideal spot to build your dream home while still enjoying the privacy of surrounding mature trees. An original well and septic system from the 1980s remain on-site, offering potential utility options for future use.Perfectly positioned between Ottawa and Montreal and only minutes from Highway 417, this property offers the perfect blend of space, tranquility, and accessibility.Whether you're planning to build now, develop later, or hold as an investment, this parcel offers excellent flexibility and long-term value.The property is being sold as is, with information provided for disclosure purposes only. Buyers are encouraged to verify all severance, zoning, and servicing details directly with the municipality. (id:53899)
224 Bonnechere Street W
Bonnechere Valley, Ontario
Welcome to the Wash Factory. This Offering presents a real opportunity for any budding Entrepreneur. Price includes not only the real estate, but four successfully operated businesses: Country Style Donuts - even has a Drive-Thru; Laundromat; Ice Cream Shop - equipped to expand into fast-food; 3 Coin-operated Car Wash Bays with Detail Shop; It even has 4 Self-Storage Units! There is room on the property for expansion for a new Owner/Operator. (id:53899)
2803 - 195 Besserer Street
Ottawa, Ontario
Welcome to Unit 2803 at 195 Besserer Street! This luxurious penthouse suite comes fully furnished with upscale pieces including a king bed and frame, large sectional sofa, Samsung flatscreen TV, desk, office chair, dishes, cutlery, etc.This 2-bedroom, 2-bathroom unit is move-in ready, offering stunning city views and the privacy of having no neighbours above. The modern kitchen with granite countertops opens to a bright living and dining area, perfect for entertaining or relaxing. The primary suite includes a spacious 4-piece ensuite, and the second bedroom offers flexibility for guests or a home office. In-suite laundry and a private balcony add to the convenience. Building amenities include an indoor pool, gym, party room, and outdoor terrace with BBQs. Ideally located steps from Ottawa U, grocery stores, LCBO, and the ByWard Market. Rent includes: water, heat, air conditioning, and storage locker! One premium underground parking spot available for $150/month. (id:53899)
1578 Ramar Way
Ottawa, Ontario
Nestled on a serene cul-de-sac, this expansive 1.81-acre lot in Metcalfe offers unparalleled privacy and a family-friendly atmosphere. Your future backyard will be facing southwest, ensuring plenty of sunlight throughout the day - perfect for gardens, outdoor entertaining, or simply enjoying the natural beauty that surrounds you. Perfectly situated in a prime location, you'll savor the peace and quiet of country living while still being conveniently close to fantastic schools, shopping ,and golf. Easily enjoy the vibrant amenities of the city within an easy commute. This property is a blank canvas, ready for you to build your dream home and create the perfect haven for your family. Whether you envision a sprawling estate or a cozy retreat, the possibilities are endless. Don't miss this opportunity to own a piece of paradise in the desirable Metcalfe-Greely area! (id:53899)
Lot 10 Devlin Crescent
Mcnab/braeside, Ontario
Lot 10 on Devlin Crescent in Stewartville, Ontario, is an exceptional opportunity to create your custom vision on just under 1 acre of land! Situated in the peaceful township of McNab, this 0.493-acre lot offers the perfect blend of privacy, space, and convenience. Tucked away just off Flat Rapids Road, this irregular lot boasts a generous frontage of 185.37 feet and a depth of 105.5 feet, providing ample room for a variety of home designs. Hydro, telephone, and cable services are available. Enjoy the best of rural living while being only a short drive from amenities in Arnprior and a scenic commute to Ottawa. Outdoor enthusiasts will appreciate the nearby river access, trails, and parks, while families will love the welcoming, community-oriented atmosphere. Neighbouring Lot 9 is also for sale, adding just under 1 acre. Don't miss your chance to secure a beautiful piece of land in a growing community! (id:53899)
Lot 9 Devlin Crescent
Mcnab/braeside, Ontario
Lot 9 on Devlin Crescent in Stewartville, Ontario, is an exceptional opportunity to create your custom vision on just under 1 acre of land! Situated in the peaceful township of McNab, this 0.911-acre lot offers the perfect blend of privacy, space, and convenience. Tucked away just off Flat Rapids Road, this irregular lot boasts a generous frontage of 90 feet and a depth of 140 feet, providing ample room for a variety of home designs. Hydro, telephone, and cable services are available. Enjoy the best of rural living while being only a short drive from amenities in Arnprior and a scenic commute to Ottawa. Outdoor enthusiasts will appreciate the nearby river access, trails, and parks, while families will love the welcoming, community-oriented atmosphere. Neighbouring Lot 10 is also for sale, adding just under 0.5 acres. Don't miss your chance to secure a beautiful piece of land in a growing community! (id:53899)
295 St. Andrew Street
Ottawa, Ontario
Fantastic investment opportunity in the heart of Ottawa's historic Lowertown. This fully turnkey triplex is ideally situated just steps from the ByWard Market and the University of Ottawa, offering strong rental demand and consistent cash flow. Generating nearly $6,000 in monthly income when fully rented, with annual expenses of approximately $13,000 and an impressive $71,000 in annual gross income, this property delivers exceptional returns. Each unit features in-unit laundry, modern updates, and a well-maintained layout ideal for both tenants and long-term investors. The 2nd floor unit offers refinished hardwood floors, a new kitchen, and a renovated bathroom, along with a private balcony. The main floor features three spacious bedrooms and a full bath, while the lower-level unit includes one bedroom plus an additional office or den and a full bathroom. The lower unit is currently vacant, offering an immediate opportunity to rent at market value and further maximize income. Major improvements include a rooftop patio and new roof (2021), exterior cladding (2014), and windows (2011), ensuring minimal maintenance for years to come. The property also includes one dedicated parking spot, plus additional street parking available year-round (excluding winter months). Located in one of Ottawa's most desirable downtown neighbourhoods, close to transit, dining, shopping, and major institutions, this property stands out as a reliable income generator with strong appreciation potential. (id:53899)
388 First Avenue
Ottawa, Ontario
Welcome to 388 First Avenue! A rare opportunity to own a charming semi-detached home in the heart of The Glebe, one of Ottawa's most coveted urban neighbourhoods. Step inside to a warm, inviting living room with a wood-burning fireplace, a formal dining room, a functional kitchen with entry to enclosed sunroom, a spacious primary suite, two additional bedrooms, two bathrooms, a den, and a versatile third-floor loft perfect as a home office, studio, or playroom.This home stands out with its private backyard with deck, single detached garage, and dedicated laneway parking for up to five additional vehicles. The lower level offers a laundry area, generous recreational space, including walkout and ample storage. Perfect for owner-occupancy or investment, this property can also be purchased as a double side-by-side while living in one and rent the other, rent both, or create a multi-generational home. Enjoy the Glebe lifestyle: just steps to Bank Street, Glebe Community Centre, parks, Lansdowne, top-rated schools, and Carleton University. Quick access to public transit, Hwy 417, and the soon-to-open Civic Hospital Campus makes this an ideal choice for healthcare professionals and future resale value. Invest in the Glebe, one of the city's highest-demand rental markets and unlock the full potential of this character-filled property. Be our guest and book your private viewing today! (id:53899)
67 Mattawa Crescent
Ottawa, Ontario
Discover this beautiful four-bedroom, four-bathroom home situated on a desirable, tree-lined street with a coveted rear view of the National Capital Commission (NCC) protected green space. The main level features a gracious living room and separate dining room, both with rich oak hardwood flooring, oak crown moulding, and solid oak interior doors throughout. A bright sunken family room, anchored by a gas fireplace, opens via garden doors to a private, treed backyard - your peaceful retreat right at home. Upstairs, the expansive primary suite offers a five-piece ensuite and a walk-in California-style closet. Three additional well-proportioned bedrooms provide flexible space for family, guests, or a dedicated home office. A convenient second-level laundry room with built-in ironing board enhances everyday ease. The fully finished lower level is designed for comfort and function: a generous recreation room with a three-sided fireplace, a three-piece bathroom with heated floor, and abundant storage space complete this home. Exterior features include an interlock driveway and steps leading to the front porch, a Generac generator for peace of mind, and a sprinkler system to keep the grounds lush and green. 200 amp circuit to accommodate hot tub and sauna. Located just steps from W.O. Mitchell Public School and surrounded by walking and biking trails, this home also benefits from nearby public transit via OC Transpo bus stop and an extensive range of shopping, dining, and community amenities. 24 hour irrevocable on offers and allow 12 hours or overnight for showing request. (id:53899)
29d Cresthaven Drive
Ottawa, Ontario
Townhome in Barrhaven, 3 bedroom 2.5 bathrooms, hardwoods through out, newly painted, new roof, new air conditioner, finished basement, interlocked driveway and fenced in back yard with full patio. Located in mature neighbourhood, close to all amenities, on main bus route, close to parks and schools, walking distance to river and conservation area. (id:53899)
