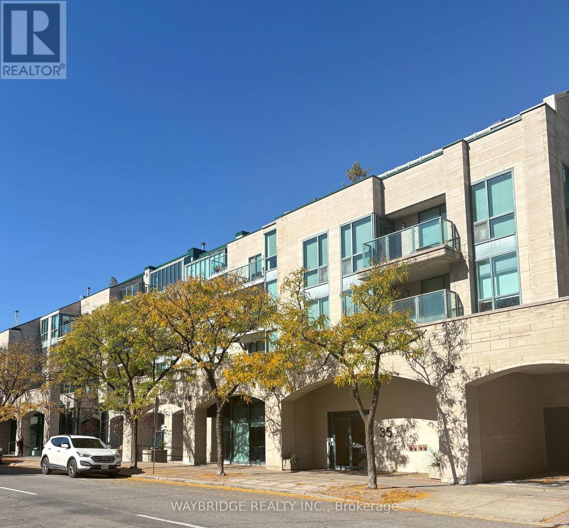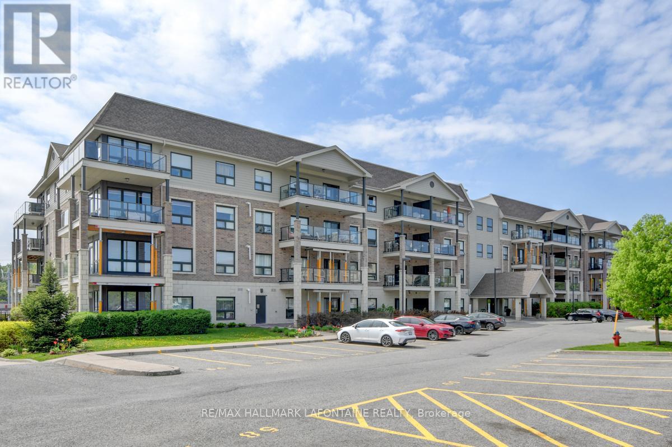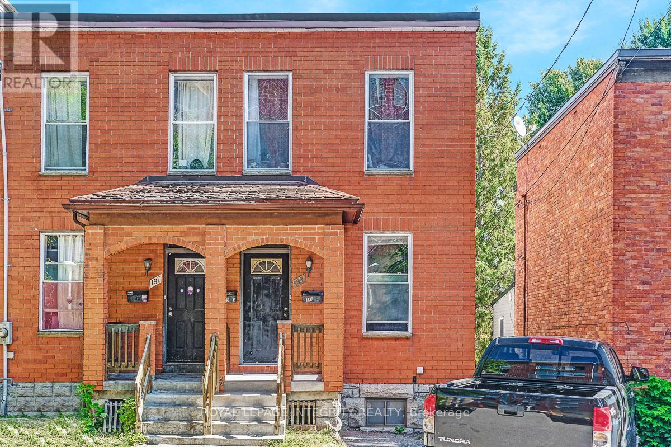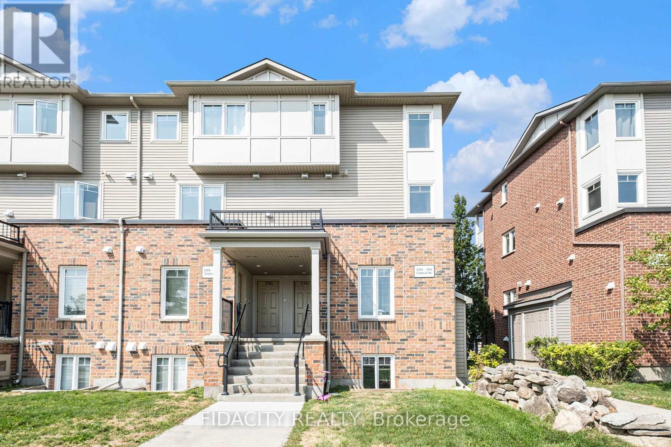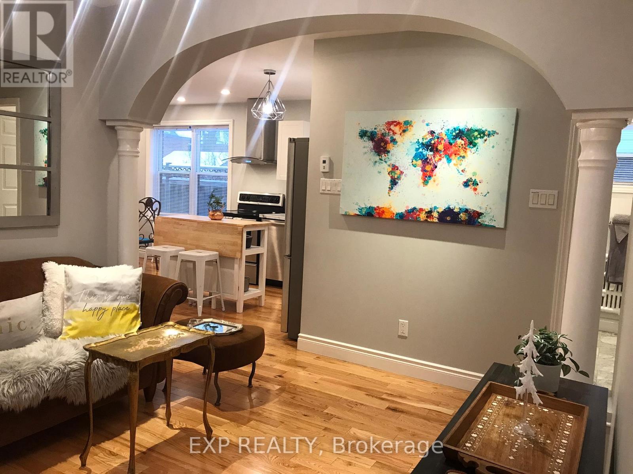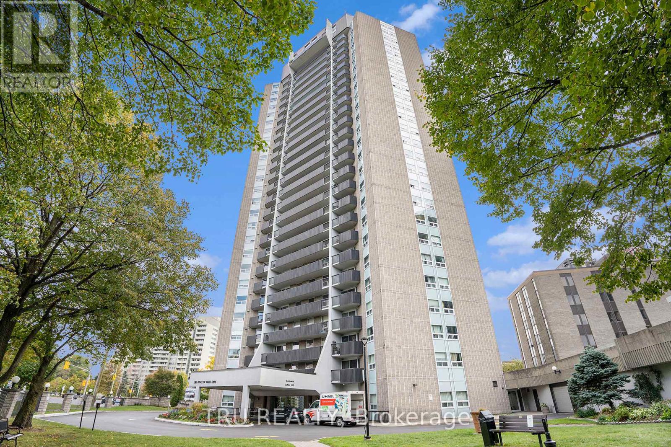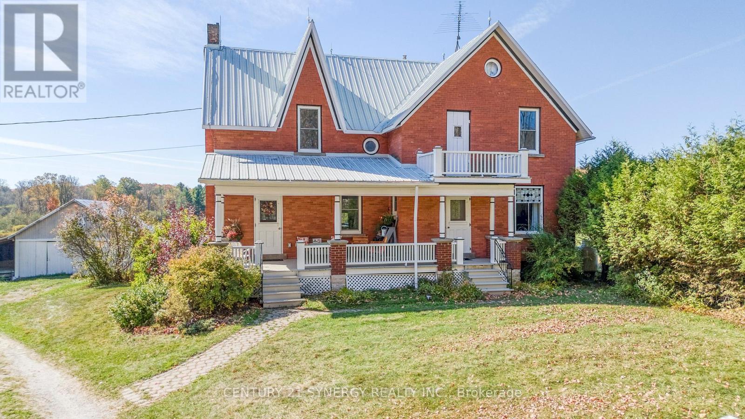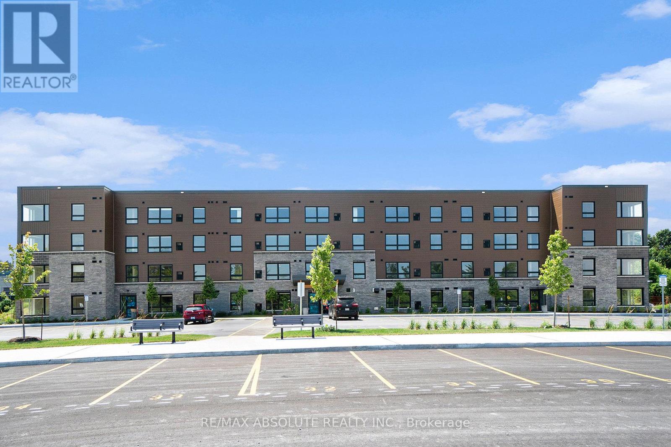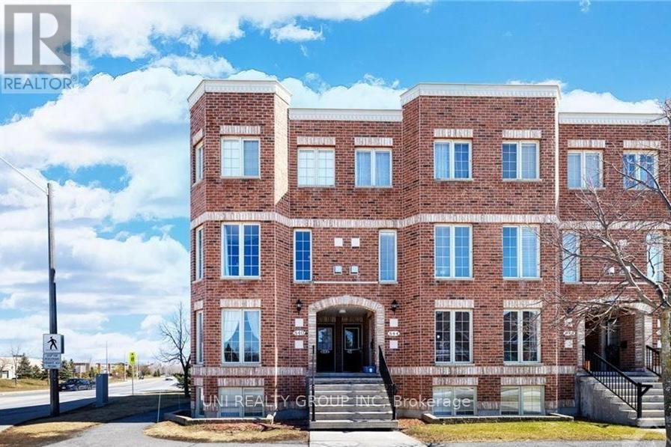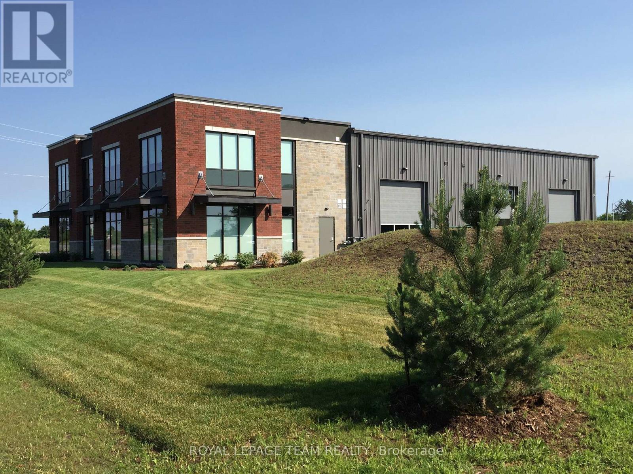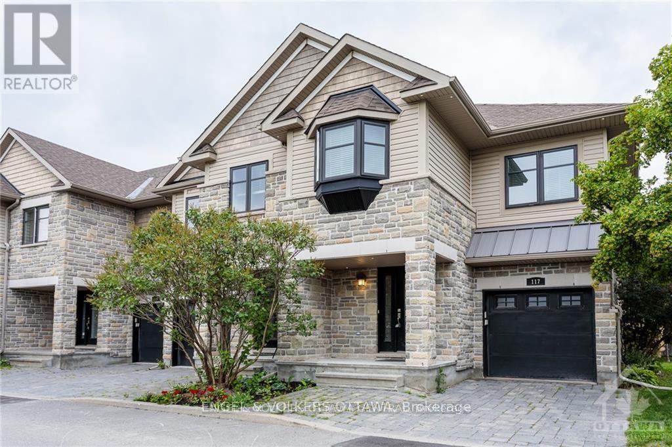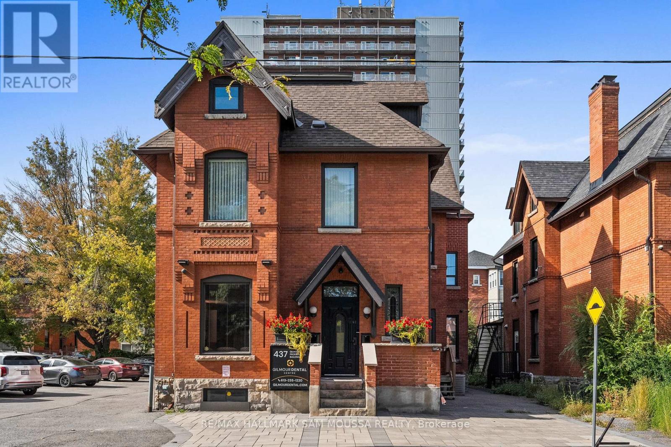216 - 35 Murray Street
Ottawa, Ontario
Live in the heart of Ottawa! This stunning 1-bedroom condo is just steps from Majors Hill Park and all the historic sights and activities the capital has to offer. Enjoy a modern, updated kitchen with quartz counters and top-of-the-line stainless steel appliances. The open-concept living space flows into a generous bedroom with a double closet and corner windows. Features include a full-sized washer & dryer, owned hot water tank, and a private balcony boasting breathtaking views of the iconic Notre Dame Cathedral. For your convenience there is a generously sized underground parking spot and locker. Shopping, entertainment, and transit are just a few steps away. Flexible possession - move in and make it yours! (id:53899)
114 - 120 Prestige Circle
Ottawa, Ontario
Welcome to Petrie's Landing! This spacious and thoughtfully designed 2-bedroom condo combines modern comfort with a fantastic location. Enjoy effortless access to transportation and the beautiful Ottawa River trails just steps from your door.The bright, open-concept living and dining area features engineered hardwood flooring, California shutters, and sliding doors that lead to your private terrace - perfect for morning coffee or evening relaxation. The kitchen boasts granite countertops, a breakfast bar, stainless steel appliances, and a stylish backsplash.The generous primary bedroom includes a luxurious ensuite with a soaker tub, separate shower, granite counters, and ceramic tile flooring. A second full bathroom with matching finishes conveniently connects to the in-unit laundry room.Nestled on the quiet side of the building, this condo is surrounded by greenery and even has a small park right out front. A wonderful blend of nature, style, and convenience come see it for yourself! (id:53899)
199 Henderson Avenue
Ottawa, Ontario
Welcome to 199 Henderson Ave, an exceptional semi-detached duplex offering a rare blend of historic charm and modern-day convenience. This home stands directly across the street from University of Ottawa, making it a dream location for investors and those seeking an income-generating home. Main floor offers a 2 bedroom/ 1 bathroom unit, ideal for a student or a professional couple. The upper unit features a one bedroom/1 bathroom configuration. Property also boasts a detached single garage. Walking distance to many amenities, O-Train, By-Ward Market & Rideau Centre. (id:53899)
3391 Cambrian Road
Ottawa, Ontario
Bright upper corner unit with 2 parking spots - a Rare Find! (1139 sq ft) Welcome to 3391 Cambrian Road, a sun-filled, freshly repainted two-story, two-bedroom townhome condo just across from the Stonebridge Golf Course. The main level offers a warm, inviting living and dining space bathed in natural light, with direct access to a private balcony. The kitchen features plenty of cabinets, a convenient breakfast bar overlooking the dining area, plus a window framing views of the greens. A powder room, coat closet, and in-suite laundry complete this floor. Upstairs, you will find 2 generous bedrooms. The primary suite boasts its own balcony, a wall of closets, and a stylish ensuite with glass shower. The second bedroom is equally spacious, enjoys a view of the course, and sits beside a full bathroom.With double parking, abundant sunlight, and a prime location close to shopping, restaurants, trails, golf and all main bus & transit routes, this home is move-in ready an excellent choice for investors, downsizers, or first-time buyers alike.(condo allows pets including dogs) (id:53899)
4 - 442 Mcleod Street
Ottawa, Ontario
Rent includes heat and water - You pay hydro (about $50) . This is NOT a pet friendly building. Available November 1, 2025. Totally renovated, totally modernized from ceiling, to wall, to floor, to structure, to studs, to heating system, to plumbing, to electricity, to roof, to anything you can think of.Building has a total 6 one bedroom individual executive apartments, in Centertown McLeod Street, next to Kent Street - location, location, location. Check out the walk score - impressive. Presently they are homes to mature professionals.This 1st floor apartment features and highlights: intercom / door bell/ keyless door entry systems at the front doors. Four piece bathrooms, secure entrance. Exceeds fire code requirements including full monitoring and pull stations; inspected annually with certificate. Building is secured by Surveillance Security Cameras 24/7 Laundry facilities on premise. All stainless steel appliances - fridge, stove/oven, dishwasher, Oak hardwood floor throughout. Ceramic tiling in the bathroom, storage locker. Non-smoking building - Bright, big windows surround private balcony and a tenants use court yard, indoor bicycle storage and individual locker space. Each room in apartment has its own Thermostat to individually control temperature in that specific room. Parking is available on street permit parking approx.. $78per month (id:53899)
2502 - 1380 Prince Of Wales Drive
Ottawa, Ontario
Located on the 25th floor, this immaculate 2-bedroom, 1-bathroom condominium offers fresh updates throughout. Newly painted, move-in-ready and features an open-concept design that seamlessly connects the kitchen, living, and dining areas. This bright unit showcases a modern, upgraded kitchen with sleek countertops and cabinetry, complemented by a beautifully renovated bathroom. Updated vinyl flooring adds both elegance and durability throughout the living space. Large private balcony where you can enjoy stunning panoramic views. The building is well-maintained, and offers fantastic amenities including sauna, a refreshing pool and this unit comes with 1 indoor, underground parking. Ideally situated within walking distance to OC Transpo, shopping, Carleton University, Mooney's Bay, Hogs Back, and the Rideau Canal, this location blends urban convenience with natural beauty. Enjoy picturesque views of Mooney's Bay and the Experimental Farm, creating the perfect backdrop for city living with a serene touch of nature. (id:53899)
713 Rutherford Side Road
Tay Valley, Ontario
Welcome to your dream country retreat a beautifully updated 5-bedroom, 2-bathroom home set on over 100 acres of rolling pasture and mature forest, located just outside the vibrant town of Perth, Ontario. This exceptional property offers the perfect combination of rural charm, privacy, and modern comfort. The home has been fully renovated from top to bottom with new windows, updated plumbing and electrical, new appliances, and all major systems replaced including a high-efficiency furnace, hot water tank, and pressure pump. The spacious country eat-in kitchen is the heart of the home, complemented by a formal dining room perfect for entertaining and family gatherings. Offering plenty of room for family or guests, the layout includes five bedrooms and two full bathrooms, with bright, airy living spaces throughout. The basement has been completely updated and is dry and functional, providing excellent potential for additional living space, storage, or workshop use. Outside, soak in the tranquility from the expansive front porch the panoramic views of your private countryside are simply unmatched. The land is a beautiful mix of mature trees and open pasture, ideal for hobby farming, equestrian use, or recreation. A wide range of outbuildings provide incredible flexibility, including detached garages, a massive 40 x 90 barn, and several additional structures suitable for storage, livestock, or equipment. (id:53899)
403 - 12 Thomas Street S
Arnprior, Ontario
Welcome to Trailside Apartments! Located at 12 Thomas Street South, Arnprior. Discover this newly constructed building featuring 1 and 2-bedroom units. Each unit boasts: Large windows that fill the space with natural light, Open-concept living areas, Modern finishes, New stainless steel appliances, In-suite laundry, Air conditioning, and a designated parking spot. Nestled on a quiet cul-de-sac on the Madawaska River and Algonquin Trail. The building offers privacy while remaining conveniently close to numerous local amenities, including the hospital, Nick Smith Centre, library, restaurants, parks, grocery stores, and just a short walk to downtown Arnprior. Schedule a showing to experience the stunning units and the surrounding natural beauty! Note: Photos of units display various layout options available for 1-bedroom units. *Some photos with furnishings are *virtually staged.* ***TWO(2) months free on a 14-month lease term for a limited time - contact to find out about requirements* (id:53899)
840 Longfields Drive
Ottawa, Ontario
Welcome Home! Spectacular 2 bedroom, 2 ensuite & 2 parking condo! Gorgeous end unit with open concept living/dining, cozy fireplace and lovely hardwood flooring. Lower level has 2 bedrooms with 2 ensuites. New carpet in lower level. Bright and sunny kitchen with upgraded cupboards, new countertops & flooring as well as an eating area. Excellent location! Walking distance to all amenities - transit, several schools, parks, recreation, grocery stores and shopping centre. 24 hours irrevocable on all offers. (id:53899)
2924 Carp Road
Ottawa, Ontario
Brand new industrial project slated for construction in 2026! This new property will resemble its sister project located next door at 2900 Carp Road. It will add approximately 12,000 SF of space, 45 parking spaces and can accommodate various users such as light industrial, research and development, showroom, workshop, recreational, professional office, and warehouse space. This new construction project gives interested parties an opportunity to consult with the developer either before or during construction for the purpose of incorporating tenant related design-build specifications and operational requirements. This property shall include 600 amp 3 phase power supply, handicap accessible washroom(s), large windows throughout, parking onsite and grade level loading doors. Landlord is seeking a 10 year Lease. Asking rent is $20/SF/YR (net) + $9/SF/YR (additional rent) + utilities. (id:53899)
140 Montauk Pvt
Ottawa, Ontario
Wonderful lifestyle rarely offered in this small enclave of houses, quietly nestled in well established Carleton Heights community. Beautiful executive home with LEED Platinum rating in central Ottawa. Easy access to the downtown core; airport and minutes from the NCC Rideau Canal. This two storey, three bedroom, 4-bath home also has a finished rec room in basement and a full bath! Could be a second primary bedroom! Ground floor is open concept living/dining/kitchen with six appliances, gas fireplace & convenient powder room. Inside entry to garage. The second floor has a large sized principal room w/ 5-piece ensuite; walk in closet. There are two other good- sized bedrooms, a full bath; laundry room to complete the second floor. House built with green technology, floor plan is attached from similar unit for more pictures and virtual tour follow the link.Visit www.ottawatownhomesforsale.ca for more info. Video of units: https://db.tt/oTsuLuZZIC Photos and video are from similar unitUnit also for sale - MLS. Measurements are approx. Photos from similar unit as currently occupied. 24 Hours mandatory on all offers as seller often out of country. (id:53899)
437 Gilmour Street
Ottawa, Ontario
Looking for a quiet, professional, and welcoming space to grow your practice? Only 2 offices left, check it out! Gilmour Professional building has a bright, well-maintained office space available for rent in a centrally located Ottawa clinic, it's been an excellent experience for psychologists and other mental health professionals in the past. The space offers a calm and comfortable setting, perfect for therapy sessions, shared access to a waiting area and restroom facilities, and convenient downtown location with accessible transit options. The perfect place for respectful, community-minded tenants who appreciate a professional yet friendly environment where collaboration and mutual support are part of the culture. For inquiries or to schedule a viewing please reach out! (id:53899)
