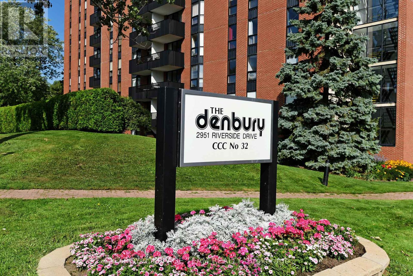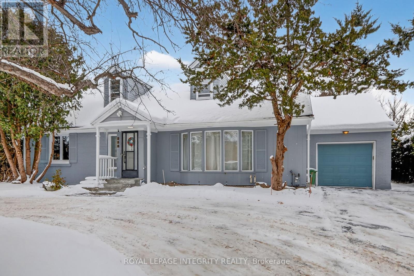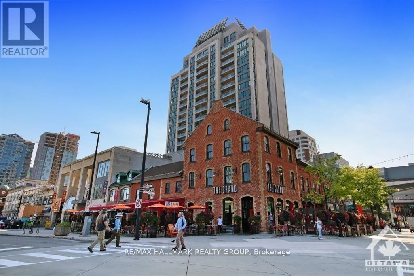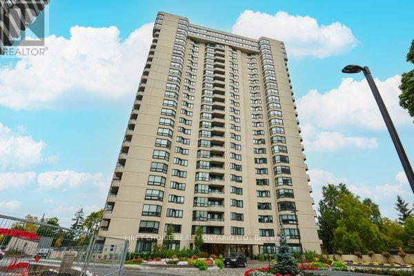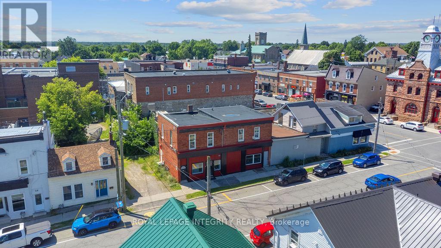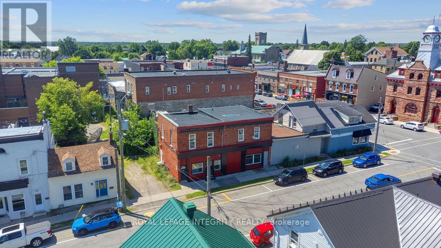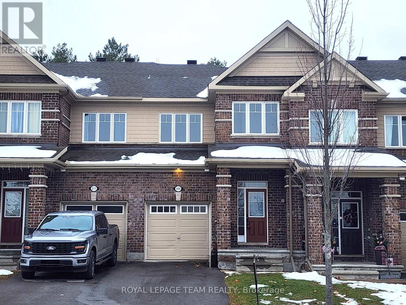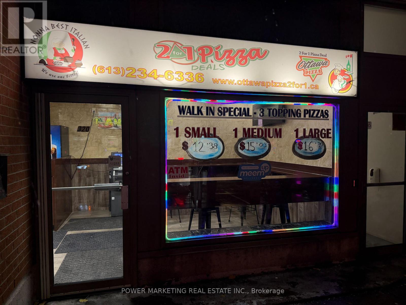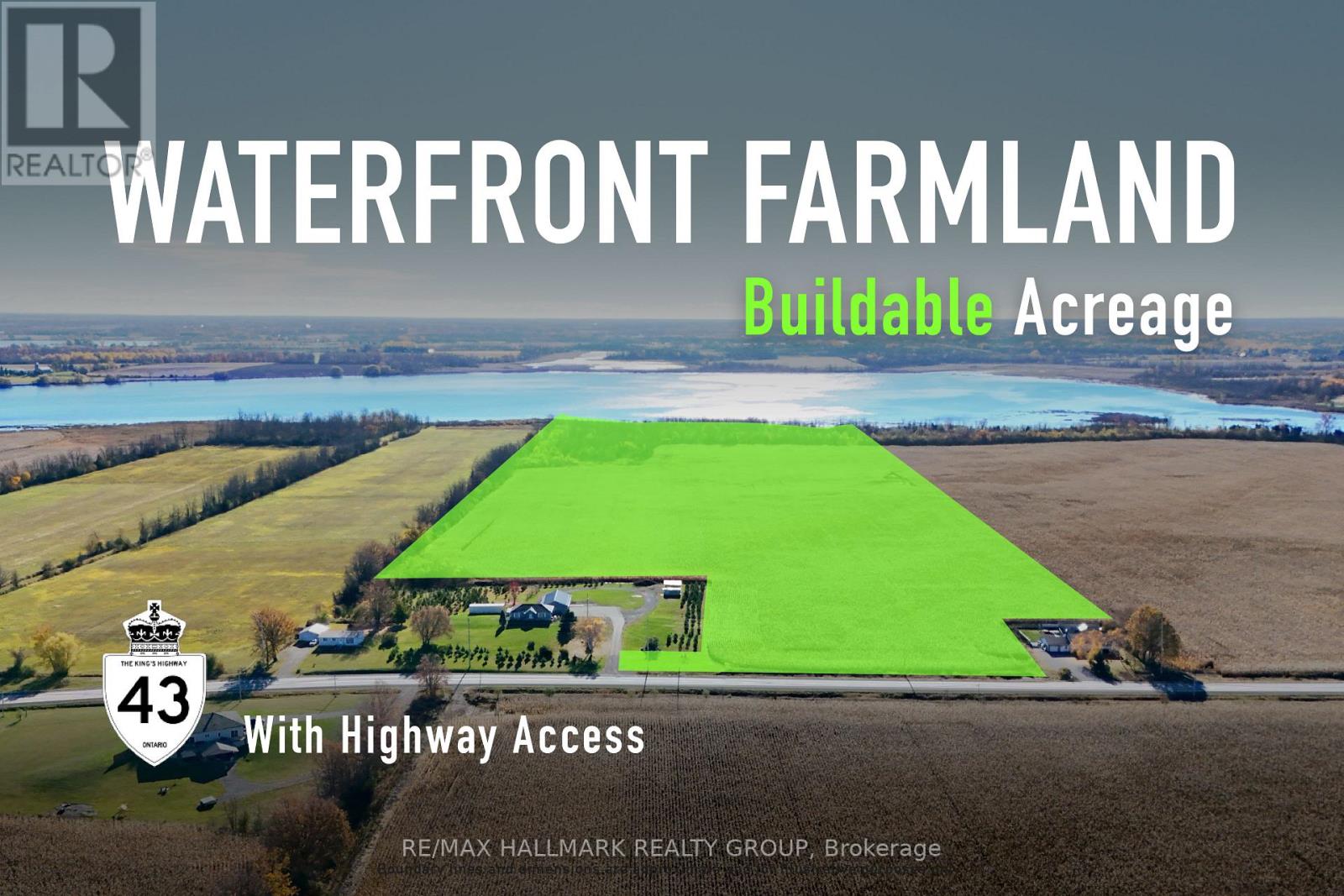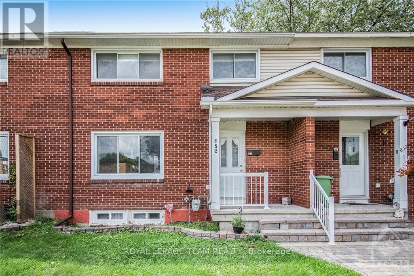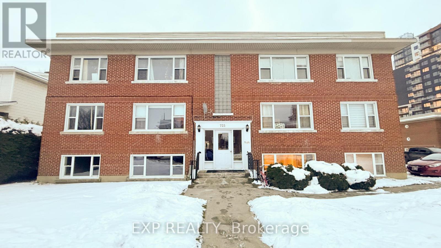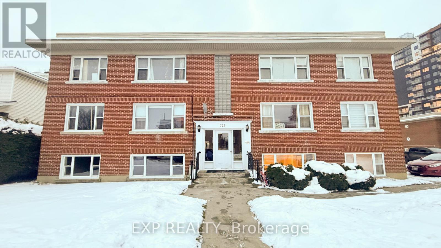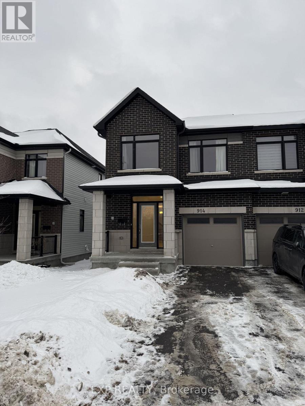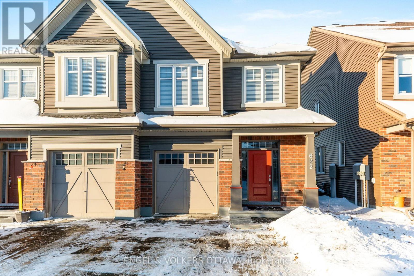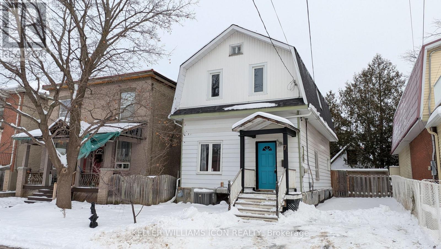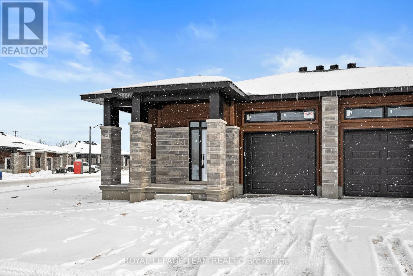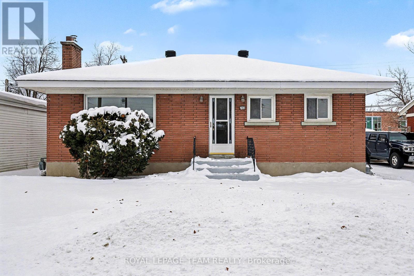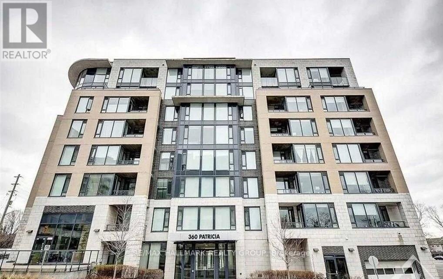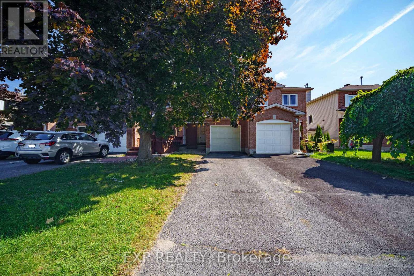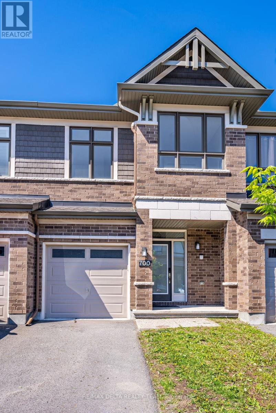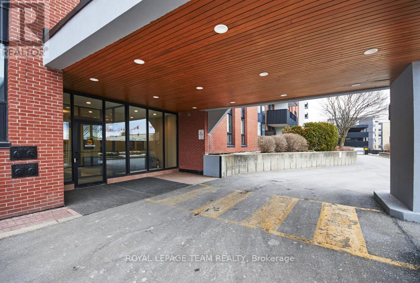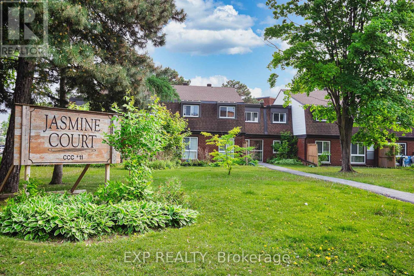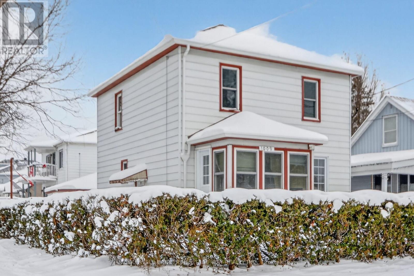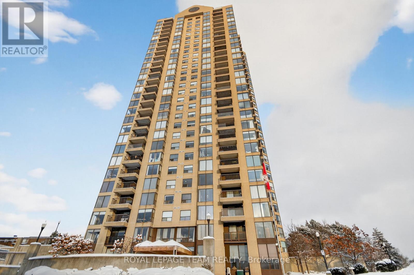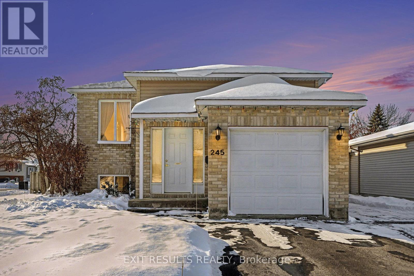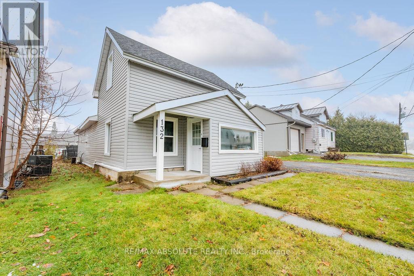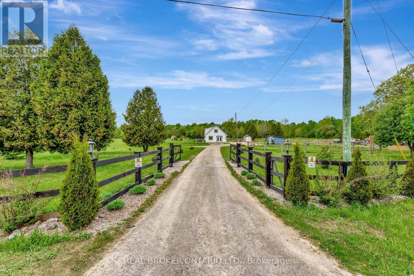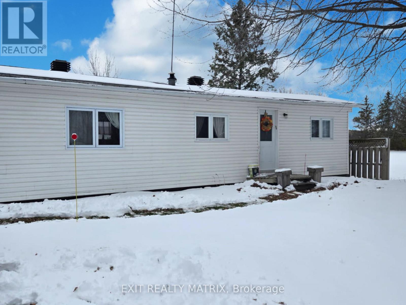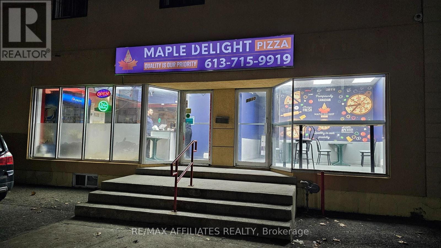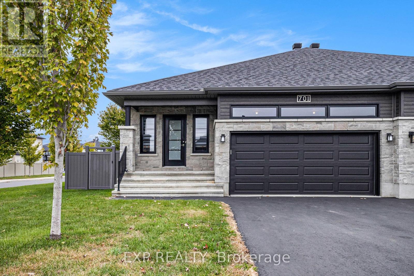34 Keighley Circle
Ottawa, Ontario
Welcome to 34 Keighley Cir, an exceptional residence in the heart of Morgan's Grant. Perfectly positioned on a premium pie-shaped lot,thisextensively renovated 5-bedroom, 5-bathroom home offers over 4,200 sq.ft. of finished living space ideal for growing families andmultigenerational living. From the moment you step inside, you are greeted by a gracious curved staircase and soaring 18-foot ceilings that floodtheliving areas with natural light. The main level features a dedicated home office, formal dining room, and an expansive family roomcenteredaround a striking double-sided fireplace one side enhanced with marble surround and built-in storage, the other finished in stone,offeringwarmth and sophistication in equal measure. The chef-inspired kitchen, fully renovated in 2020, showcases modern cabinetry,quartzcountertops, hexagon marble backsplash, and stainless steel appliances perfect for everything from daily routines to gourmetentertaining. Upstairs, four generously sized bedrooms provide serene retreats, including two ensuite rooms ideal for extended family or guests.Theluxurious primary suite includes a walk-in closet and a spa-like ensuite. All bathrooms throughout the home were redesigned in 2022withcontemporary fixtures and finishes. The fully finished basement adds incredible versatility, with a recreation area, a renovated bathroom,makingit ideal for a home gym, media lounge, or guest quarters. Step outside to your professionally landscaped backyard oasis, complete withan extralarge, well-designed salted in-ground pool, and a new side stone walkway (2023) lead to the backyard. Whether it's summer fun or evening relaxation, the outdoor space is a true highlight. Located on a quiet, family-friendly street, just minutes to top-rated schools, scenic trails,majorshopping centers, and the Kanata high-tech park, this turnkey home delivers an unmatched lifestyle in one of Ottawa's most soughtafterneighborhoods. (id:53899)
224 Harthill Way
Ottawa, Ontario
OPEN HOUSE SUNDAY Dce 21, 2-4pm!! Welcome to 224 Harthill way! A beautiful and elegant single family home nestled in the heart of Barrhaven. This home offering 2500 sq. ft above grade with 4 bedrm + 4 bath and a loft is situated in a quiet neighbourhood w/ many amenities close by. Walk into a bright & spacious foyer followed by an elegant formal living rm & an adjacent dining rm. The open concept main floor features hardwood floors in main floor, Vinal flooring on the 2nd floor, ceramic tiles in the kitchen and lets in an abundance of natural light. Enjoy a gourmet kitchen SS appliances, quartz countertop and plenty of cabinets for storage. A large family room with a gas fireplace overlooks the backyard. The 2nd floor includes a large master bedroom w/ an en-suite bath and a large walk-in closet. 3 other large sized bedrooms, the main bathroom and a specious loft complete the 2nd floor. Fully finished basement includes a large rec. room and a full bathroom. The fully fenced backyard has a floating deck. Call Now! (id:53899)
2032 Caltra Crescent
Ottawa, Ontario
Welcome to 2032 CALTRA CRES, a stunning 3-bedroom, 2.5-bath townhome in the lovely, family-friendly Half Moon Bay Community. The main level welcomes you with a bright foyer, 9-foot ceilings, and an open-concept living/dining area. The kitchen features stainless steel appliances, a classic tile backsplash, a breakfast bar, upgraded cabinetry, and a convenient pantry. Smooth ceilings and updated dining lighting enhance the space. Hardwood flooring flows throughout the main areas, while carpeting adds comfort to the primary bedroom and the high-traffic second-floor hallway. Upstairs, the spacious primary suite comfortably accommodates a king-size bed and includes a large walk-in closet and a bright ensuite with a modern glass shower. Two additional generously sized bedrooms and a full bath complete this level. The lower level offers a multi-purpose space-perfect for your growing family! Prime location near schools, trails, parks, Costco, and Barrhaven Marketplace. Easy access to amenities and the highway. Move-in ready! (id:53899)
113 - 2951 Riverside Drive
Ottawa, Ontario
Welcome to The Denbury-a bright, updated condo that lives like a bungalow. This move-in-ready home features a spacious L-shaped living/dining area with direct access to a private balcony and green space. The central eat-in kitchen offers a functional layout, while in-suite storage with custom shelving adds everyday convenience. No stairs, direct outdoor access, and gated grounds provide ease and security. All utilities included. Building amenities include an outdoor pool, tennis court, fitness centre, guest suites, party room, library, and more. Prime location across from Mooney's Bay Beach and minutes to Carleton University, shopping, and transit. Great place to rent. (id:53899)
230 Smyth Road
Ottawa, Ontario
Charming and spacious home offering timeless character with modern potential! The inviting living room showcases beautiful hardwood floors, soft neutral tones, and a striking stone fireplace as a cozy focal point. Large windows flood the space with natural light and showcase peaceful outdoor views. The bright kitchen features crisp white cabinetry, stainless steel appliances, generous storage, and a distinctive brick archway that opens seamlessly to the living areas. The main level includes a formal dining room ideal for gatherings. A convenient laundry room, powder bathroom and a third bedroom. The sun room is filled with natural light for year-round enjoyment. The upper level offers two bedrooms, including an expansive primary suite with three walk-in closets, a separate cedar walk-in closet, a full bathroom and a second bedroom with walk-in closet. The lower level presents a wide-open layout offering endless possibilities for a home gym, office or additional living space. The expansive recreational room features a wet bar. Step outside to an expansive backyard featuring an in-ground pool with fencing, creating a private setting ideal for relaxation and entertaining. This home blends classic charm, flexible living spaces, and outdoor enjoyment in a highly sought-after location. 24hr irrevocable on all offers. Property being sold "as is" without any warranty or representation. (id:53899)
1301 - 90 George Street
Ottawa, Ontario
Unbeatable value in one of Ottawa's most prestigious addresses-where suites have sold for as high as $2.4M-this impressive 1,276 sq ft luxury residence deserves to be at the top of your list. Perfectly positioned in the heart of the ByWard Market and just steps to majestic Sussex Drive, the National Gallery, museums, and Parliament Hill, this refined condominium offers the ultimate urban lifestyle with unparalleled access to world-class dining, boutiques, entertainment, and cultural landmarks. Bathed in natural light, the well-designed open-concept layout showcases sweeping views from every room, rich maple hardwood flooring, and elegant living/dining spaces that transition beautifully to an oversized balcony. The custom Deslaurier kitchen is a chef's dream, featuring high-end appliances, sleek cabinetry, a stylish island, and gas stove-ideal for gourmet cooking and sophisticated entertaining. The spacious primary suite impresses with floor-to-ceiling windows, a walk-in closet, and a spa-inspired 5-piece ensuite, while the second bedroom offers equally captivating views of the iconic Chateau Laurier. Residents enjoy exceptional amenities including 24/7 security, a state-of-the-art fitness centre, indoor saltwater pool, hot tub, and a beautifully landscaped rooftop terrace. Parking Unit 39 Level B and Locker Unit 90 Level B are included, along with all appliances, window blinds, washer, dryer, microwave/hood fan, refrigerator, stove, dishwasher, gas stove(s), and automatic garage door opener. Rentals: none. *Some Photos virtually staged. Currently tenanted until end of August 2026. Schedule B must accompany all offers. 24 hours irrevocable on all offers. (id:53899)
303 - 1500 Riverside Drive
Ottawa, Ontario
Welcome to Unit 303 at The Riviera, one of Ottawa's most iconic condominium addresses offering true resort-style living. This beautifully renovated one-bedroom unit showcases a bright and open layout with tasteful modern finishes throughout. The spacious living and dining areas are filled with natural light and connect seamlessly to an updated kitchen designed with both functionality and elegance in mind. The generously sized bedroom provides a peaceful retreat, while the updated bathroom and in-suite laundry add everyday convenience. Step out onto your private balcony encasing you in a serene tree filled area backing onto the greenspace between the building and Hurdman station for maximal privacy and quiet. Residents of The Riviera enjoy an unparalleled lifestyle with 24-hour gated security, both indoor and outdoor pools, fitness centre, tennis and pickleball courts, sauna, party rooms, beautifully landscaped grounds, and more. Ideally situated just steps from the Trainyards, the Ottawa Hospital campuses, CHEO, Hurdman LRT station, and walking paths along the Rideau River, this prime location offers the perfect blend of tranquility and accessibility. Whether you are a first-time buyer, downsizer, or investor, this is a rare opportunity to own in one of Ottawa's most sought-after condos where comfort, convenience, and luxury meet. Condo Fees of $635.77 INCLUDES BELL TV and INTERNET as well as Water and all amenities and recreation facilities. Book your showing today! (id:53899)
702 Front Street
Pembroke, Ontario
***Interior pictures coming soon - email if you want them*** INVESTMENT OPPORTUNITY! Gross rent approx $20,000 - expenses $9000 = $11,000 Net Operating Income. This Two unit building has two separate units with two separate entrances in the Heart of growing Pembroke, Ontario. Housing long-term tenants, ideally located on a quiet street within walking distance to downtown Pembroke. The upper unit offers two spacious bedrooms, a 4-piece bathroom, a bright living room, and a functional galley kitchen. The lower unit, accessed from the rear, features two large bedrooms, a 4-piece bathroom, a generous living room, and an eat-in kitchen. A solid income-producing property in a convenient central location-ideal for investors at an affordable price. You made a smart choice... YOU OFFER IS WELCOME! ***Offers presented Mon Dec 22 at 2pm but seller reserves the right to preview and accept preemptive offers*** (id:53899)
521 Galanthus Walk
Ottawa, Ontario
Welcome to this brand new 1,790 sq. ft. Nova End townhome in Kanata near the Technology Park. Bright end unit with nine-foot ceilings, hardwood on the main level, oversized windows, LED lighting and a smart thermostat. The kitchen offers LG stainless steel appliances, a pull-out faucet and an oversized quartz countertop. The second level includes wall-to-wall Berber-style carpet and a convenient laundry area. Finished basement recreation room. Ceramic tile in the foyer, powder room and bathrooms. Includes garage door opener, window rods and bathroom blinds. Snow removal for the laneway is included for the first year. Excellent location close to high-tech employers, schools, parks and shopping. Tenants are responsible for heat, hydro, water and sewer, internet, tenant insurance, lawn care, furnace filters, light bulbs, general cleanliness and minor maintenance caused by normal use. Brand new, never lived in and move-in ready. A clean start for the right tenant. (id:53899)
16 Livya Street
The Nation, Ontario
Welcome to this bright and stylish end-unit townhome in the growing community of Limoges! Step inside and be greeted by modern finishes and an open-concept layout that's perfect for todays lifestyle. The kitchen features stainless steel appliances, quartz countertops, and plenty of cabinet space ideal for cooking and entertaining. The living and dining areas are filled with natural light, making the home feel both warm and contemporary. Upstairs, convenience meets comfort with second-floor laundry and a spacious primary suite complete with a walk-in closet and private ensuite. Two additional bedrooms and a full bathroom provide plenty of space for family, guests, or a home office. The unfinished basement is a blank canvas, ready for your personal touch whether you're dreaming of a rec room, gym, or extra living space. Enjoy the perks of an end unit with extra windows, added privacy, and a larger yard. Located just 25 minutes from downtown Ottawa with easy highway access, this home is perfectly situated for commuters while still offering the charm of a welcoming small-town community. Don't miss your chance to own this move-in-ready home in Limoges! (id:53899)
140 Howick Street
Ottawa, Ontario
Having been completely built from the ground up in the last decade, this home is a nod to an elegant era in Canadas history while offering every comfort for a dynamic 21st century family. Knock-out stylistic elements strike a balance between classic and contemporary. Open, light-filled layout with thoughtful top of the line finishes: marble, oak floors, custom-chosen light fixtures, millwork, sash windows throughout. 5bedrooms including nanny or in-law suite, lush and private garden. All the stunning character of a heritage home without the hassle. Move-in ready. Minutes to the city's top schools, parks and bike paths, and a speedy and scenic commute to the downtown core - this is a must see for every discerning family. See it today! (id:53899)
34 - 34 Market Street N
Smiths Falls, Ontario
Discover a bright and beautifully refreshed second-floor 2-bedroom, 1-bath apartment in the heart of downtown Smiths Falls, boasting an incredible Walk Score of 90 and its own private ground-level entrance that leads directly upstairs to your quiet, spacious and completely private home. This move-in-ready unit showcases brand-new flooring throughout, contemporary LED lighting, fresh neutral paint, a modern kitchen equipped with a brand-new oven, dishwasher and refrigerator, generous cabinetry and new countertops, plus a crisp updated 3-piece bathroom with new vanity and fixtures. Both generously sized bedrooms offer large windows and excellent closet space, while the rare convenience of in-suite laundry with a new washer and dryer makes everyday living effortless. Rent is an outstanding $1,830 per month plus only hydro and submetered water (heat is efficient electric baseboard), with no parking on the property but abundant free street parking directly out front and everything you need within an easy walk-grocery stores, cafés, restaurants, shops, the Rideau Canal, parks, and services all just steps away. Perfectly positioned in one of Eastern Ontario's most charming and revitalized towns where you can truly live car-light or car-free, this turn-key apartment delivers exceptional value and convenience. (id:53899)
34 Market Street N
Smiths Falls, Ontario
Offered at $599,999, this turn-key mixed-use triplex enjoys a prime downtown location in the vibrant heart of Smiths Falls (Walk Score 90), just one property from the corner and perfectly positioned for strong returns once fully leased. The property features a high-visibility 1,350 sq ft ground-floor retail space with contemporary finishes, large street-front display windows and excellent signage opportunities, projected to lease at $15 psf net ($1,675/month) on a true triple-net basis plus $8,614 in annual recoverable operating costs returned to the landlord, with hydro, gas and water separately metered or submetered to the tenant. The second floor offers two bright and spacious 2-bedroom, 1-bath apartments, each with its own private street-level entrance, brand-new flooring, contemporary LED lighting, fresh neutral paint, updated 3-piece bathrooms and brand-new in-suite washer and dryer; one unit includes brand-new kitchen appliances (oven, dishwasher and refrigerator), while the second offers clean, like-new appliances in excellent condition. Currently, the retail space and one residential unit are vacant and ready for tenancy, with the vacant apartment expected to command $1,830/month plus hydro and submetered water. There is no parking on site, but abundant free street parking is available directly out front. Pro-forma gross revenue (after a conservative 5% vacancy allowance) is projected at $65,952 annually, generating a Year-1 net operating income of $49,252 once stabilized and delivering a solid entry cap rate of 8.21% at the $599,999 list price. Located mere steps from cafés, restaurants, shops, the Rideau Canal and all downtown amenities, this low-maintenance, high-demand asset offers meaningful upside and long-term appreciation in one of Eastern Ontario's most charming and rapidly revitalizing towns. (id:53899)
32 Market Street N
Smiths Falls, Ontario
Discover a fully renovated, move-in-ready 1,350-square-foot retail and professional office space in the absolute heart of downtown Smiths Falls, Ontario, offering outstanding street-front exposure with large display windows that flood the interior with natural light and provide excellent signage opportunities. Recently updated with contemporary finishes throughout, including new flooring, modern LED lighting, a refreshed washroom, fresh paint, electric heating and cooling, this bright space, truly turn-key, allowing the next tenant to install fixtures and open for business almost immediately. The highly attractive first-year base rent is only $15.00 net per square foot ($1,687.50 per month plus HST), with building operating costs (property taxes, insurance, maintenance, and management) and utilities separately paid by the tenant; while there is no on-site parking, free on-street parking is available directly in front. Perfectly suited for retail boutiques, professional services such as law, accounting, real estate or financial planning, medical and wellness clinics, quick-service food or cafés (subject to zoning), galleries, studios, or general office use, this vibrant location has a walk-score of 90, with successful shops, restaurants, banks, and municipal offices within immediate walking distance. Easy access to Highways 15 and 43 and less than an hour from Ottawa, 45 minutes from Kingston, and 30 minutes from Brockville. Secure this rare, high-visibility, turn-key space at an exceptional introductory rate in one of Eastern Ontario's most revitalized and growing downtown cores. (id:53899)
232 Cooks Mill Crescent
Ottawa, Ontario
Welcome to "The Manor" by Richcraft. This beautifully upgraded townhouse is located in the heart of Riverside South and features a spacious open-concept layout with 9' ceilings, large tiled foyer, and maple hardwood throughout the main level. The gourmet kitchen offers tall shaker-style cabinets, glass and stone mosaic tile backsplash, granite countertops with breakfast island and overhang seating, and an eat-in area. The main floor also includes a formal living and dining area and powder room. Upstairs, the primary bedroom boasts a walk-in closet and spa-like 4-piece ensuite with soaker tub and glass shower, alongside two large bedrooms, full bathroom, and laundry conveniently located on the second floor. The partially finished basement features a family room with gas fireplace and a 3-piece bathroom. Fully fenced backyard with deck. Close to all amenities, schools, parks, shopping, recreational spaces, nature trails. Property is being sold in "as is, where is" condition. (id:53899)
209 Hartsmere Drive
Ottawa, Ontario
Discover this beautiful 2018 townhouse located in the quiet and family-friendly community in Stittsville. The bright open-concept main floor features a spacious living and dining area with a cozy gas fireplace, along with an upgraded kitchen complete with upgraded quartz flake countertops, stainless steel appliances, and under-cabinet lighting that illuminates the workspace. Upstairs, the primary bedroom offers peaceful green space views with no rear neighbors, along with a walk-in closet and a luxurious 4-piece ensuite featuring a glass shower and a relaxing soaker tub. Two additional bedrooms are generously sized and share a full 3-piece bathroom. Curtain rods have already been installed throughout the home for added convenience. The finished basement provides excellent additional living space-perfect for a home gym, rec room, or extra storage. Outside, enjoy a private backyard that backs directly onto green space, along with an extra-long driveway offering additional parking. Located within walking distance to parks and situated in a desirable school zone, this home offers the ideal blend of comfort, convenience, and privacy. Inquire today to book your showing! (id:53899)
320 Bank Street
Ottawa, Ontario
Opportunity Knocks! Excellent opportunity to own a well established and lucrative Pizza store located in the busy downtown on Bank Street This busy location benefits from strong foot traffic a loyal customer base and consistent delivery and take out sales surrounded by many condo and office buildings and student housing the business enjoys a steady demand throughout the week . This great business has been at the same location for over 36 years and has a great proven track record! This fully equipped business is ready for your family and the owner willing to train the new owner! 4 parking spots (at the back) are included! See it today! (id:53899)
1 - 16 Sweetbriar Circle
Ottawa, Ontario
Welcome to this charming 2-bedroom, 1.5-bath condo townhouse nestled in the quiet, family-friendly community of Barrhaven - Pheasant Run. This bright end-unit with north exposure offers an inviting open-concept main level featuring a spacious living and dining area with a cozy fireplace, a functional kitchen, and large windows that fill the space with natural light. The finished lower level includes two comfortable bedrooms, a convenient half bath, and an ensuite laundry. Enjoy a private entrance, one owned parking spot (C-10), and close proximity to parks, schools, shopping, and transit. Ideal for professionals or small families seeking comfort and convenience. (id:53899)
00 Hwy 43 Highway
Montague, Ontario
Discover 234 acres of prime agricultural land with approximately 5,288 feet of waterfront frontage in the growing area of Smiths Falls. This property features approximately 116 acres of tile-drained, tillable land, making it ideal for farming and agricultural ventures. With its strategic location, it presents a valuable long-term investment opportunity for both agricultural use and potential future development. Don't miss the chance to own a significant piece of land in a rapidly expanding region. (id:53899)
00 (A) Hwy 43 Highway
Montague, Ontario
Discover 174 acres of prime agricultural land with approximately 4,900 feet of waterfront frontage in the growing area of Smiths Falls. This property features approximately 76 acres of tile-drained, tillable land, making it ideal for farming and agricultural ventures. With its strategic location, it presents a valuable long-term investment opportunity for both agricultural use and potential future development. Don't miss the chance to own a significant piece of land in a rapidly expanding region. (id:53899)
00 (B) Hwy 43 Highway
Montague, Ontario
Discover 60 acres of prime agricultural land with approximately 1,029 feet of waterfront frontage in the growing area of Smiths Falls. This property features approximately 40 acres of tile-drained, tillable land, making it ideal for farming and agricultural ventures. With its strategic location, it presents a valuable long-term investment opportunity for both agricultural use and potential future development. Don't miss the chance to own a significant piece of land in a rapidly expanding region. (id:53899)
852 Cummings Avenue
Ottawa, Ontario
Welcome to 852 Cummings Avenue, a spacious 3-bedroom freehold townhome in the heart of the city, fully renovated in 2022 with over $80,000 in upgrades. Perfect for homeowners or investors seeking a cash flow positive property, this home showcases brand new flooring, modern pot lights, updated light fixtures, and elegant zebra blind window treatments throughout. The main level features a bright and open living and dining area leading to a modern kitchen with a stunning quartz waterfall island, stainless steel appliances, and plenty of cabinets and storage. Step outside to your private backyard with a large deck, shed, and back access to parking, ideal for entertaining or relaxing. The second floor offers three spacious and sun-filled bedrooms, a 4-piece full bathroom, and a large linen closet, while the fully finished basement includes a large family room, 3-piece bathroom, and laundry/storage area, providing endless possibilities for recreation or extra living space. Centrally located in the Manor Park School District, close to parks, St. Laurent Shopping Centre, recreational complexes, groceries, and with easy access to Highway 417, only 12 minutes to downtown. Association fee of $94.88/month. Parking spot 163. Thoughtfully updated and move-in ready, this home combines modern design, quality finishes, and a prime location, truly a must-see for both buyers and investors! Currently tenanted on a month-to-month basis, offering immediate rental income. Pictures were taken prior to the current tenancy. (id:53899)
2 - 725 Melbourne Avenue
Ottawa, Ontario
Welcome to this quaint and cozy 1-bedroom, 1-bath apartment, perfect for a single professional or couple. The space is bright and welcoming, with plenty of natural light and a comfortable layout that's easy to make your own.Located in a quiet neighbourhood just off Carling Avenue, you'll enjoy close proximity to amenities, restaurants, shops, and public transportation, with easy access to Highway 417 for convenient commuting. This charming unit offers a great balance of comfort and practicality in a desirable location. (id:53899)
1 - 725 Melbourne Avenue
Ottawa, Ontario
Welcome to this quaint and cozy 1-bedroom, 1-bath above-ground basement apartment, perfect for a single professional or couple. The space is bright and welcoming, with plenty of natural light and a comfortable layout that's easy to make your own.Located in a quiet neighbourhood just off Carling Avenue, you'll enjoy close proximity to amenities, restaurants, shops, and public transportation, with easy access to Highway 417 for convenient commuting. This charming unit offers a great balance of comfort and practicality in a desirable location. (id:53899)
914 Alvarez Lane
Ottawa, Ontario
This bright and spacious end-unit home perfectly balances modern style and everyday comfort. Offering 3 bedrooms and 2.5 bathrooms, it showcases tasteful finishes throughout and is sure to impress from the moment you arrive. Step inside to a welcoming entryway where natural light streams through the front door, reflecting off sleek tile flooring and setting a warm, inviting tone.The open-concept main level features rich hardwood floors, a thoughtfully designed kitchen, and oversized windows that flood the space with natural light. One of the home's most striking features is the open staircase to the lower level-a smart design element that enhances the flow of light throughout the home. The cozy family room below is ideal for relaxing evenings, complete with a fireplace that adds comfort and ambiance.Upstairs, the primary suite offers a private retreat with a luxurious ensuite, including a double vanity and glass-enclosed shower. The additional bedrooms are bright and airy, highlighted by nearly floor-to-ceiling windows. Additional conveniences include an attached garage, second-floor laundry, and ample storage space for effortless organization.Stylish, functional, and full of charm, this home is truly move-in ready. Don't miss your opportunity-book your showing today! (id:53899)
622 Moorpark Avenue
Ottawa, Ontario
Welcome to 622 Moorpark Avenue. This quality built Tartan 3 bedroom + loft semi-detached home offers a collection of desirable features including; a five-piece ensuite, fully finished basement, convenient upper-level laundry, widened driveway with interlock, and a private, fully fenced backyard complete with deck, gazebo, and storage shed.The inviting open-concept main level showcases wide-plank hardwood flooring, creating an ideal setting for both relaxed family living and entertaining. The kitchen provides generous counter space, a window-facing sink with plant ledge, and stainless steel appliances. A spacious dining area flows into the bright living room, highlighted by a cozy gas fireplace, abundant natural light, and patio doors leading to a private yard.Upstairs, the primary suite serves as a comfortable retreat, featuring a luxurious five-piece ensuite with dual vanities, deep soaker tub, separate shower, and walk-in closet. Two additional well-sized bedrooms, an open loft, a full four-piece bathroom, and laundry area complete the second level. The fully finished basement adds valuable additional living space along with excellent storage options. Recent improvements include; wide-plank walnut hardwood flooring (2025), freshly painted throughout (2024), and new appliances (2022). Ideally located within walking distance to Superstore, multiple parks, and a splash pad, with close proximity to schools, recreation facilities, and shopping, this home offers exceptional comfort and convenience. Current Tenant is vacating at the end of January 2026. (id:53899)
7 Pinehurst Avenue
Ottawa, Ontario
Discover the appeal of this beautifully situated home, offering quick access to Tunney's Pasture Station, Centertown West, and Island Park amenities. The main level features a cohesive flow defined by elegant archways between the spacious, naturally lit living room and the dining area, all set upon durable hardwood and tile flooring. The kitchen is a functional, bright space equipped with modern cabinetry, extensive counter space, and a stainless steel fridge and stove. Added main-floor utility includes a laundry room and a full four-piece bathroom. The upper level accommodates three well-sized bedrooms and a full secondary bath. A standout feature is the flexible fourth room, which connects directly to the primary bedroom, making it perfectly suited for a nursery, private office, or den. The property is set on a sizable lot with a detached garage, ample visitor parking, and a fenced backyard featuring established trees for privacy. (id:53899)
1057 Moore Street
Brockville, Ontario
Located in Brockville's Stirling Meadows, this semi-detached bungalow offers contemporary living with convenient access to Highway 401, shopping, dining, and recreational amenities. Built by Mackie Homes, the Winchester Model - corner unit provides approximately 1,377 square feet of living space, including two bedrooms, two bathrooms, and a one-car garage. The thoughtfully designed interior features a bright, open-concept layout with large windows and transoms that enhance the sense of natural light throughout. The kitchen is finished in a neutral palette with white cabinetry, granite countertops, a tile backsplash, a pantry, and a centre island with pendant lighting, ideal for everyday meals or casual gatherings. The dining area flows seamlessly into the living room, which is centred around a natural gas fireplace with a mantel above. A patio door extends the living space outdoors to the covered rear porch. The primary bedroom includes a walk-in closet and a three-piece ensuite. A second bedroom, a full bathroom, and a main-level laundry room complete this well-planned and functional layout. (id:53899)
733 Halstead Street
Ottawa, Ontario
A rare opportunity on a quiet Elmvale Acres street-733 Halstead is an original 1958 Campeaubungalow that has been freshly painted and lightly refreshed, ready for its next chapter andnew owner. This well-built home retains its original layout with bright living spaces, hardwoodfloors, three bedrooms, and a full bath on the main level. The unfinished basement provides ablank canvas for future expansion: create a full recreation level, add a home office, orexplore multigenerational possibilities with the convenient side entrance. Priced to sell, thishome offers exceptional value in Elmvale Acres with plenty of room in the budget to renovateand personalize to your vision and taste. The large private backyard adds to the appeal, andthe location is central and highly convenient-just minutes to Ottawa's hospital campuses, greatschools, parks, shopping and transit. A perfect option for buyers looking for location,potential, and long-term upside. 24 Hours on all offers (id:53899)
403 - 21 Liston Avenue
Brockville, Ontario
Welcome to The Camelot, a well-maintained condominium offering comfortable, carefree living in a convenient location. This bright and spacious unit features a well-designed layout with an inviting living and dining area, seamlessly open to a beautifully updated kitchen complete with modern white cabinetry, Quartz countertops, stainless steel appliances, and a generous centre island-perfect for everyday living and entertaining. Step out onto your private balcony off the living room, an ideal spot to relax with your morning coffee or unwind with a good book. The unit offers two large, sun-filled bedrooms with double closets, a modern three-piece bathroom with a walk-in shower, and a convenient in-unit storage room to complete the space. Ideally situated close to shopping, restaurants & public transit, everything you need is just minutes away. Perfect for downsizers, first-time buyers, or investors, this move-in-ready home offers effortless condo living in one of Brockville's well-established condominium communities. (id:53899)
618 - 360 Patricia Avenue
Ottawa, Ontario
Stylish one-bedroom condo located in the heart of Westboro! This bright unit features hardwood flooring throughout, a well-designed open layout combining the kitchen and living space, a central island for added functionality, and expansive windows that allow for plenty of natural light. Step out onto your private balcony and enjoy city views with your morning coffee.The building offers an exceptional selection of amenities, including a BBQ area overlooking the Gatineau Hills, a fitness centre, sauna and steam rooms, yoga and Pilates studio, theatre room, party room and MUCH MORE! Bicycle storage and a dedicated storage locker are included. Parking is available for rent for an additional $120 per month. Enjoy the convenience of being moments from popular restaurants, shops, cafés, Westboro Beach, transit, and nearby cycling paths in this vibrant, walkable neighbourhood. Storage and Bike Rack locker numbers: Level A unit #38 and Level A unit #62. Book your tour today! (id:53899)
313 Stoneway Drive
Ottawa, Ontario
Amazing RENOVATED 3-BEDROOM FREEHOLD townhome in Barrhaven East! You'll love the family-friendly location in the sought-after Adrienne Clarkson Elementary School catchment, with quick access to Prince of Wales and Woodroffe for easy commuting. The extended driveway has plenty of room for everyone's cars so no more juggling spots. Inside, recent upgrades shine with fresh flooring, a stylish kitchen, updated baths, and modern lighting throughout. The main floor features a bright open-concept living and dining space, while the kitchen shows off sleek new cabinets, counters, and stainless steel appliances. Upstairs, you'll find three spacious bedrooms and a contemporary full bath with an extra vanity that makes busy mornings easier. The finished lower level gives you even more room to spread out with a cozy nook that works perfectly as a home office or play area. When its time to relax, the private low-maintenance backyard with a large deck is ready for summer barbecues and family hangouts. (id:53899)
416 Cresthaven Drive
Ottawa, Ontario
Discover this stunning end-unit townhome at 416 Cresthaven Drive, perfectly positioned for ultimate convenience. You're just minutes away from the Vimy Memorial Bridge, Movati Athletic, FreshCo, bus stops, parks, and shopping with easy highway access. This home boasts an open-concept layout featuring a large living and dining room on the main floor. Upstairs, three generous bedrooms provide ample space, complemented by 2.5 bathrooms across over 1,900 square feet of living space. The unfinished basement offers ample potential for a gym, storage, and includes laundry facilities. Outside, enjoy extensive landscaping opportunities from the front door to the backyard. (id:53899)
700 Guardian Grove
Ottawa, Ontario
Welcome to this beautifully maintained 3-bedroom, 3-bathroom townhome in one of Ottawa's most sought-after neighbourhoods! The main level features hardwood flooring, an impressive 12' vaulted ceiling in the living room (with 9' ceilings throughout the rest of the floor), and a cozy gas fireplace. The chef-inspired kitchen includes an extended island, quartz countertops, and plenty of cabinet space. Large windows fill the home with natural light, and a convenient powder room completes the main floor. Upstairs you'll find a spacious primary bedroom with a 4-piece ensuite and walk-in closet, along with laundry on the second floor for added convenience, plus two additional bedrooms and a full bathroom. Fully finished basement with a generous recreation area. No pets. Please provide Full Credit Report, Proof of income, Employment Letter, Rental Application, and I.D. with all applications. OPTION TO HAVE FURNISHED AS SEEN IN PHOTOS FOR AN ADDITIONAL $250/Month (id:53899)
113 - 2951 Riverside Drive
Ottawa, Ontario
Welcome to The Denbury - the condo that truly lives like a bungalow.An ideal opportunity for first-time buyers seeking a stylish, low-maintenance, move-in-ready home.This bright, beautifully updated residence features modern finishes throughout. The generous L-shaped living/dining room opens directly onto your private balcony and green space, perfect for morning coffee, working from home, or quiet outdoor relaxation.The sleek eat-in kitchen sits at the centre of the home, creating a comfortable and functional flow for everyday living. You'll also appreciate the in-suite storage room with custom shelving, offering convenient space for organization and essentials.With no stairs, direct outdoor access, and private gated grounds, this property offers both ease and peace of mind. And with all utilities included in the condo fees, budgeting becomes straightforward and worry-free.Exceptional building amenities include an outdoor pool, tennis court, patio, party room, guest suites, fitness centre, library, and more. The location is equally impressive-right across from Mooney's Bay Beach and minutes to Carleton University, shopping, recreation, and transit. (id:53899)
39j - 1958 Jasmine Crescent
Ottawa, Ontario
Affordable and SUPER CONVENIENT, this SOUTH-FACING 4BED/2BATH TOWNHOME is perfectly located just a short stroll to the COSTCO, PUBLIC LIBRARY, SPLASH WAVE POOL, and offers EASY HIGHWAY ACCESS. You're also close to CSIS, NRC, MONTFORT HOSPITAL, CMHC, LA CITE, and just minutes from GLOUCESTER SHOPPING CENTRE, WALMART, LRT and more! Inside, you'll find a BRIGHT, OPEN-CONCEPT main floor with NATURAL LIGHT pouring in through large windows. The spacious LIVING and DINING AREA flows into a stylish KITCHEN featuring WHITE CABINETRY, STAINLESS STEEL APPLIANCES, and PLENTY OF COUNTER SPACE! Perfect for meal prep and entertaining. There's also a versatile MAIN FLOOR ROOM that can be used as a GYM, HOME OFFICE, or EXTRA BEDROOM for a growing family. Upstairs offers THREE GENEROUSLY SIZED BEDROOMS and a FULL BATHROOM with DOUBLE VANITY that's so convenient for busy mornings! Outside, enjoy your own PRIVATE BACKYARD and PATIO, surrounded by MATURE TREES, and take advantage of the FANTASTIC IN-GROUND POOL and PLAYGROUND, ideal for SUMMER entertainment and FAMILY FUN! (id:53899)
1598 Botsford Street
Ottawa, Ontario
Welcome to this amazing 2 storey brick home!The property has just undergone renovations and boasts 2 bedrooms with 2 full baths. The main floor has two living areas, one would be a great office or den. Adjacent the kitchen and off of the dining room are patio doors that lead to a brand new deck that you can enjoy your morning coffees on. The kitchen is fully renovated with new Italian tile floors, a calacatta quartz island, all brand new appliances and a side entrance that connects to the laneway. Snow removal included! This home has all new spray foam insulation which will keep the property warm during these winter months. All new custom blinds also. The lot is fenced in and has hedges which make it ultra private. Conveniently located near CHEO, transportation, train yards shopping, bike paths, parks and schools. Obviously all of my community! If you move here you will never want to leave. (id:53899)
1009 Third Street E
Cornwall, Ontario
Welcome to this charming 3-bedroom, 1.5-bath, two-storey home on a prime corner lot located in a desirable central neighbourhood. Conveniently situated close to schools, the hospital, shopping, and offering easy access to Highway 401, this property is ideal for families and commuters alike. The main level features a fantastic layout, highlighted by a newly renovated kitchen and dining area with a newer patio door leading to the backyard deck area perfect for entertaining. The bright and inviting living room boasts a large picture window that fills the space with natural light. Upstairs, you'll find a spacious primary bedroom, two additional well-sized bedrooms, and a newly renovated main bathroom. The lower level offers added living space with a family room, bar area, laundry, and utility room-ideal for relaxing or hosting guests. A detached garage/workshop, providing plenty of extra storage and space for hobbies or projects with parking for 4 vehicles. Don't miss the opportunity to check out this charming family home. (id:53899)
3054 Thunder Bay Road
Fort Erie, Ontario
New Price: Incredible Value at $599,000! Don't miss this fantastic opportunity, now listed at an unbeatable price of $599,000! This home offers exceptional value in a sought-after neighbourhood, combining comfort, functionality, and location. Perfect for first-time buyers, downsizers, or investors. Steps to the beach, style in every detail, and a lifestyle you'll love. Welcome to 3054 Thunder Bay Road, where modern comfort meets Ridgeway charm, just a 2-minute walk to the beach. This fully renovated 2-story home offers 1,536 sq ft of refined living space, blending timeless character with upscale finishes. Inside, you'll find an open-concept layout featuring hardwood floors, high ceilings, and large windows that flood the space with natural light. The chef-inspired kitchen boasts granite countertops, a gas range, a functional island, and sleek stainless steel appliances, perfect for entertaining or cozy family dinners. A gas fireplace adds warmth and ambiance to the living area, making it a welcoming retreat year-round. Enjoy three generous bedrooms and two full bathrooms, including a spa-like 5-piece and a modern 4-piece. The primary bedroom opens to a private balcony, the perfect place for morning coffee or evening sunsets with lake breezes in the air. Step outside to covered front and back porches, or take in the backyard oasis complete with a 200 sq ft coach house that is ideal as a guest space, studio, or home office. The home is R-rated foam insulated throughout for energy efficiency and year-round comfort. Nestled in the heart of Ridgeway, you're within walking distance of charming cafés, local boutiques, parks, and trails and just 5 minutes from Crystal Beach. Whether you're looking for a forever home, weekend getaway, or income property, this one checks all the boxes. Live the lake lifestyle you've always wanted. Book your showing today! (id:53899)
545 St Laurent Boulevard
Ottawa, Ontario
Welcome to "Le Parc" a well-kept and highly sought-after resort like building offering an exceptional lifestyle. This spacious two-bedroom, two-bathroom condo features a functional layout with a primary bedroom including an ensuite, a bright living and dining area, an eat-in kitchen with ample counter space, and in-unit laundry. Enjoy outdoor living with both a private balcony and a large private terrace. Rent includes heat, hydro, water, parking, and all common elements. Residents have access to an exclusive private park, outdoor pool, tennis courts, a recreation center with indoor pool, gym, squash courts and sauna, a party room for entertaining, secure bike storage, parking and 24-hour security. Ideally located close to shops, restaurants, public transit, parks, and the Rideau River, this condo offers comfort, convenience, and outstanding amenities in a prime location. Rental Application, Proof of employment, recent paystubs, ID and credit check required. Smoke Free Building. Lockbox on railing located in Visitors Parking area. Parking Spot P1-55. Locker Spot P2-3 (id:53899)
245 Ivan Crescent
Cornwall, Ontario
A Beautifully Maintained Bungalow. Step inside and feel immediately at home in this move-in-ready bungalow near Glenview Heights. Perfectly blending comfort with modern peace of mind, this home is a great find. The heart of the house features a bright, welcoming kitchen, complete with a gas stove that opens onto a lovely side deck. It's the perfect spot for morning coffee, featuring an enclosed storage area for a clutter-free lifestyle. The main floor layout is designed for accessible living, offering a spacious primary suite with a walk-in closet and a second bedroom with a cheater ensuite door to the main bathroom. With main-level laundry, your daily routine becomes effortless. The split-entrance leads to a fully finished basement that feels like a private retreat. Imagine cozy winter evenings in the large family room anchored by a Napoleon gas fireplace. This lower level also provides a third bedroom and a second full bath, making it an ideal guest suite or space for teenagers. Enjoy total peace of mind with a brand-new roof (2025) and a Swann security camera system. A generous backyard awaits your garden or summer BBQs, complete with a storage shed. Equipped with central air conditioning (AC), central vac, and a dedicated basement workshop/storage area. Features gas-powered appliances, including a gas washer and dryer. Prime Location: Nestled in a family-friendly neighborhood, you are minutes away from schools, local parks, and shopping centers. This isn't just a house; it's the backdrop for your next chapter. Welcome home. (id:53899)
132 Edward Street S
Arnprior, Ontario
Welcome to 132 Edward Street South, a stylish and fully updated 1.5-storey home offering charm, comfort, and modern living-all under $400K. The main level features a bright layout with fresh updates throughout, a cozy living area, and a conveniently located main-floor bedroom perfect for guests, kids, an office, or easy one-level living. Head upstairs to your own private retreat: a spacious primary bedroom with a dedicated closet and full ensuite bathroom. It's the perfect setup for comfort and privacy. Outside, enjoy a generous yard with plenty of room to relax, garden, play, or entertain. With fresh updates throughout, this home is truly move-in ready. Located close to parks, schools, and amenities, this is an amazing opportunity to own an updated home in Arnprior at an unbeatable price. (id:53899)
174 County 1 Road
Elizabethtown-Kitley, Ontario
Cute as a button and priced to sell, this turnkey hobby farm won't last long. Welcome to your dream rural retreat in Toledo, just a short drive to Merrickville, Smiths Falls, and Brockville. Set on 26 acres of peaceful countryside, this well-kept property blends charm, practicality, and true hobby-farm potential. Tucked far back from the road, the home offers exceptional privacy for you and your animals. Inside, the main level features a bright, country-style kitchen with views of the horse paddocks, a spacious living area, the primary bedroom, and a full bathroom. Upstairs, you'll find three additional bedrooms, a beautifully renovated bathroom, and convenient second-floor laundry. Outside is everything a hobby farmer could want: six fenced paddocks with shelters and electric fencing, 10 acres of mature woods, open workable fields, a thriving veggie garden, and a variety of fruit trees (apple, pear, peach, cherry). It's the perfect setup for horses, livestock, gardening, or simply enjoying the land. The home has been thoroughly updated over the years, including windows, doors, siding, a steel roof, and a brand-new ductless heat pump offering both heating and cooling. Inside, you'll love the cozy wood stove, upgraded bathrooms, refreshed laundry area, and thoughtful finishes throughout. The staircase is also being professionally rebuilt to meet current code and will be completed within 30 days. The sellers are motivated, the updates are extensive, and the value is undeniable. Whether you're starting a hobby farm or craving a quieter pace of life, this property is ready when you are. (id:53899)
44 Sienna Private
Ottawa, Ontario
A fully furnished, move-in-ready townhouse in a location that truly works for your lifestyle. This renovated 3-bedroom, 2.5-bath home offers clean, modern finishes, a contemporary kitchen, and an easy open layout designed for real life. Set in Central Ottawa, you're minutes to Hurdman Station, Train Yards, the General Hospital, and CHEO-cutting down commute time and giving you more time at home. Quiet, convenient, and effortlessly connected, this is city living done right. (id:53899)
402 - 215 Somerset Street W
Ottawa, Ontario
Immediate possession available. If you're looking for large living space in a downtown condo this is it. There is nothing larger in this price range.This 4th floor home overlooks the well landscaped courtyard with views towards Elgin Street. The long term owners take pride in maintaining all common areas as exhibited by the beautifully maintained gardens and grounds. Original floorplan was greatly modified adding more interior living space and larger primary bedroom and walk in closet. At approx. 1500 sq.ft. the main living area allows for separate themes as well as a bright dining area. The kitchen includes an eating bar and sitting area. One underground exclusive parking space as well as a spacious locker unit. Just steps from Elgin Street this building offers all required amenities within walking distance. This location has a walkability of 12 out o 10. Enjoy the Rideau Canal, historic Spark St. and of course a stroll around parliament. This building is well known for it's mature and professional owners who cooperate in maintaining all common areas. Sharpen your skates! Pets are not allowed with the exception of licensed medical support and emotional support animals. (id:53899)
870 Concession 1 Road
Alfred And Plantagenet, Ontario
Are you ready to leave the hustle and bustle of the city behind and embrace the peace, tranquility, and freedom of rural living? Maybe you're looking for that small home with big potential. This updated 900 sq. ft., two-bedroom, one-bath bungalow is everything you want-and all you truly need. Big enough to live comfortably, yet small enough to give you back your time for what matters most. Located within an hour of Ottawa and just a 3-minute walk to the Treadwell Marina on the Ottawa River, you'll have easy access to a clean, well-kept boat launch-perfect for kayaking and taking in the fresh country air. Imagine coming home, kicking off your shoes, and hearing nothing but the birds. Inside, the kitchen offers plenty of cabinetry, with a mudroom just off of it featuring abundant storage for all your seasonal gear. The open-concept living, dining, and kitchen areas make entertaining a pleasure. Step out onto the new, low-maintenance composite deck to enjoy your morning coffee overlooking rolling farmers' fields that stretch as far as the eye can see. The sunrises and sunsets will take your breath away-every single time. This home has been thoughtfully updated, including a brand-new furnace and heat pump, giving you modern efficiency and year-round comfort. To the left of the property, you'll find an insulated, heated, and recently renovated hobby shop/home office complete with all new windows, new flooring, and a brand-new propane fireplace. Just add plumbing and you have the potential for a separate 1-bedroom studio or in-law suite. Behind the house, the single-car garage has been transformed into a heated, insulated workshop with a full-width storage room and a new roof (Oct. 2024).Ready to be more independent-grow your own food, raise chickens, or simply enjoy a quieter way of life? This country gem offers the lifestyle you've been dreaming of. (id:53899)
1012 Merivale Road
Ottawa, Ontario
Be Your own Boss, A remarkable opportunity to acquire a 100% Halal, fully operational Pizza Restaurant in a high-demand location near Merivale & Kirkwood. Surrounded by established residential neighbourhoods and thriving commercial activity, this business enjoys excellent exposure, strong foot traffic, and consistent daily sales. Known for its signature flavours, immaculate setup, and dedicated customer base, this turnkey pizzeria comes fully equipped with all chattels and furnishings included. The space is thoughtfully designed for efficient workflow, ideal for new entrepreneurs or seasoned operators looking to expand with fresh concepts (call to discuss). The current lease is affordable with favourable renewal options (details available upon request). Plenty of upside remains through extended hours, catering, community outreach, and maximizing partnerships with delivery platforms. With everything in place to start operations immediately, this is a rare chance to step into a thriving Halal food market in Ottawa. Seller is willing to provide training for a smooth transition. Equipment list available to serious buyers. No direct walk-ins for business inquiries; Please contact, how to visit operational business. (id:53899)
701 Azure Street
Russell, Ontario
Welcome to this turnkey 2+1 bedroom, 3-bath semi-detached bungalow located on a corner lot in the highly sought-after Sunset Flats community of Russell. Built by Melanie Construction, this Sunflower model is known for its thoughtful design and quality craftsmanship, offering 1,470 sq ft on the main floor alone.The bright, open-concept main level features hardwood flooring throughout, a spacious living and dining area, and a well-appointed kitchen complete with a breakfast bar island, quartz countertops, backsplash, and included appliances. The generous primary suite offers a walk-in closet and a luxurious 5-piece ensuite with soaker tub and separate shower. A second bedroom, full main bathroom, and conveniently located laundry room complete the main floor.The fully finished basement extends the living space with a large rec room, third bedroom, and additional full bathroom, ideal for guests, a teen retreat, or a home office. Step outside to enjoy the fully fenced backyard, perfect for relaxing or entertaining. Parking is abundant with 6 total spaces, including a double garage and a driveway that accommodates four additional vehicles. All of this is just steps from schools, parks, trails, and recreation, and only 20 minutes from Ottawa.Nothing to do but move in and enjoy. Easy to view (id:53899)



