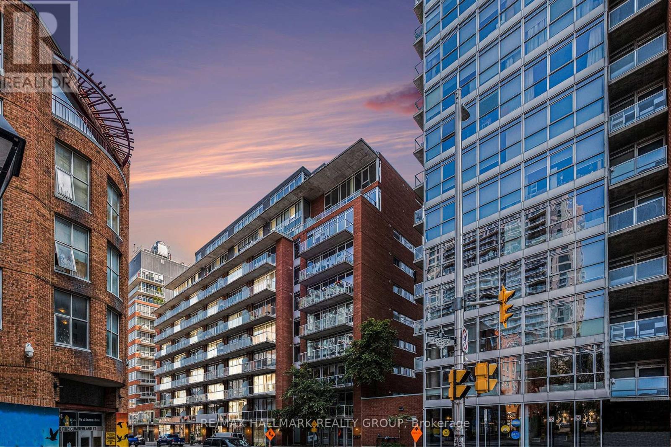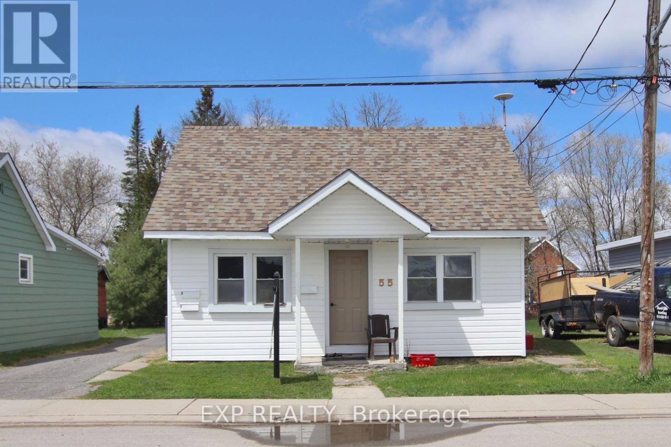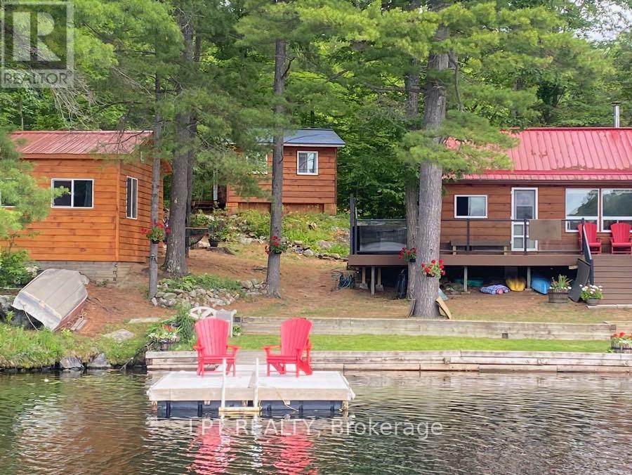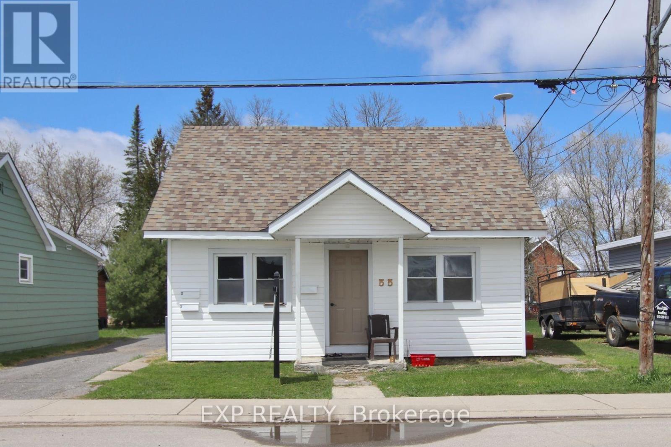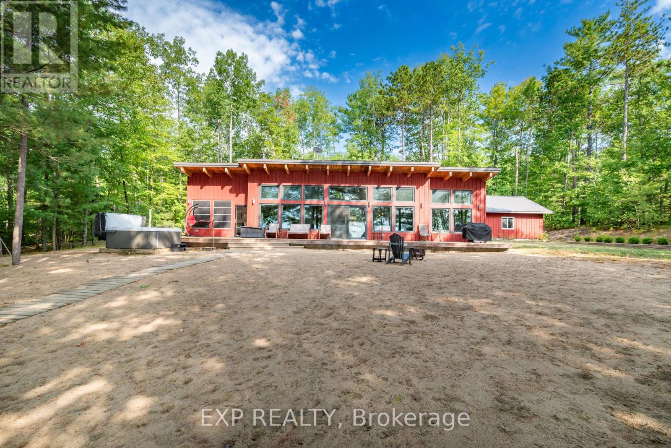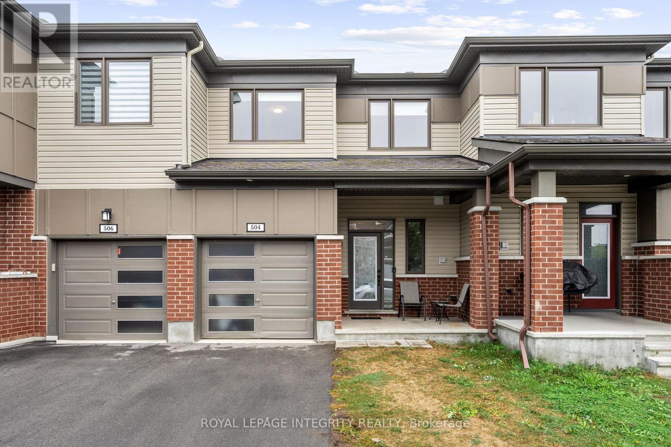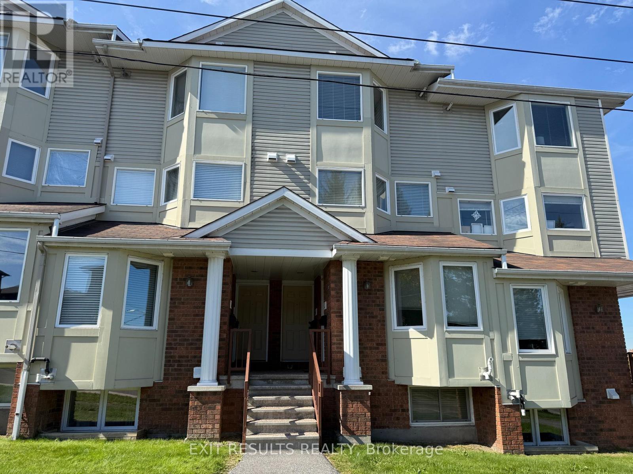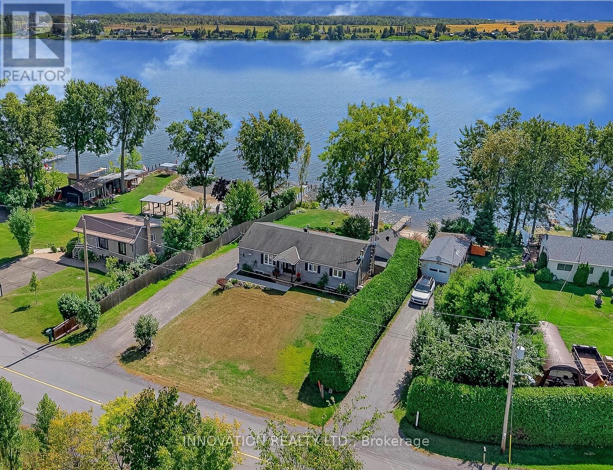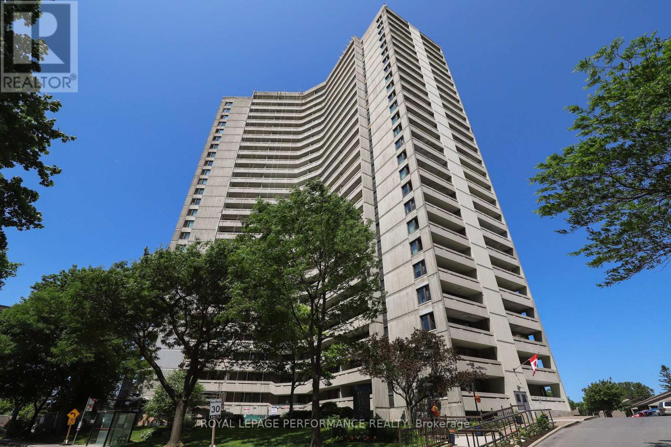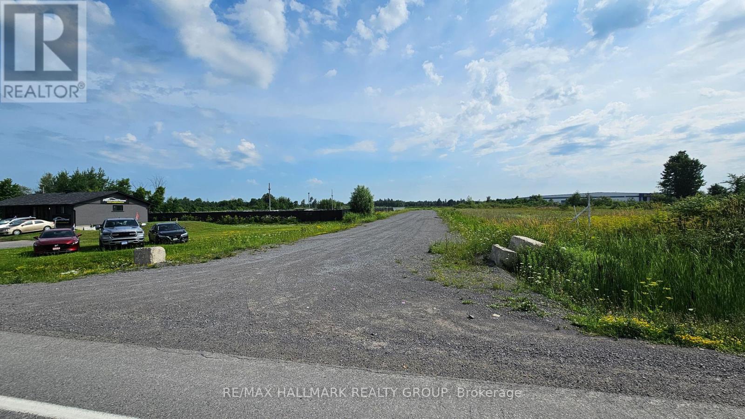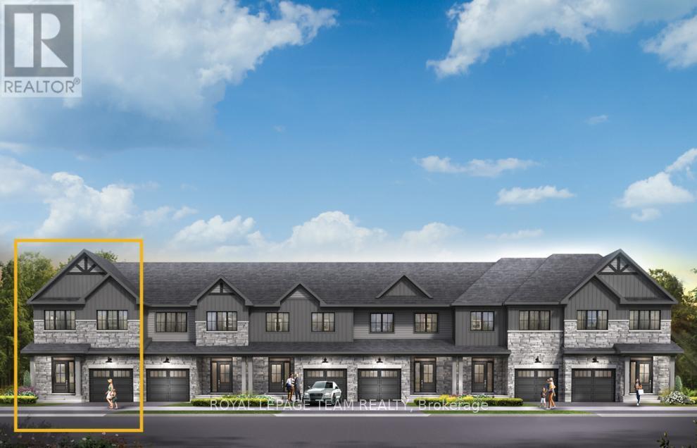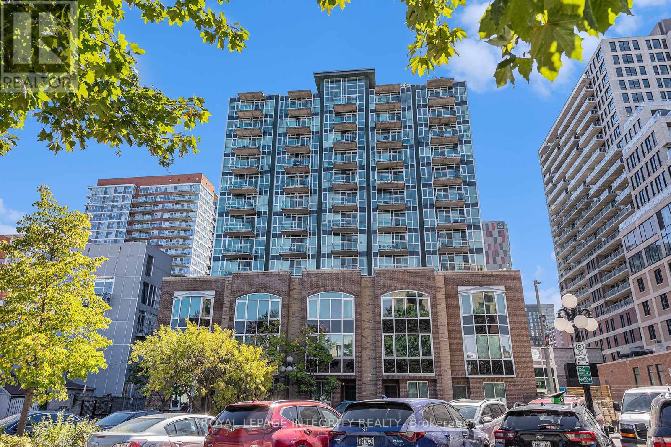805 - 383 Cumberland Street
Ottawa, Ontario
Welcome to 805-383 Cumberland Street, a bright and stylish 1-bedroom condo tucked away on the quiet side of the East Market building in the heart of the ByWard Market. Located on the 8th floor, this east-facing unit offers floor-to-ceiling windows and a spacious 145 sq ft balcony - perfect for morning sun and peaceful city views.Inside, you'll find a modern kitchen, sleek vinyl floors throughout, and a bedroom with an exposed concrete ceiling and roomy closet. The bathroom features a full tub, and the layout is clean, functional, and easy to love.The building offers top-notch amenities including a party room, gym, and outdoor patio, all just steps from Ottawas best shops, restaurants, festivals, and nightlife. With a Walk Score of 98, excellent transit access, and scenic bike paths nearby, this is downtown living at its best.Ideal for first-time buyers, professionals, or investors looking for a vibrant location with lifestyle perks to match. (id:53899)
55 Ida Street S
Arnprior, Ontario
Fantastic Investment Opportunity on an Oversized Lot in Central Arnprior! This income-generating triplex features three fully self-contained units, all occupied by long-term tenants, and brings in monthly rental income exceeding $2,000. Each unit has its own gas meter, allowing for potential future upgrades or individualized billing. Current rental breakdown: two 1-bedroom units generating $1,376/month combined, and one 2bedroom unit earning $721/month. The property has seen recent updates, including siding and roof. Unit 1 has been fully modernized with updated flooring, a new kitchen, and a refreshed bathroom. Hot water tanks are owned no rental contracts to assume. Whether you're a first-time investor or expanding your portfolio, this is a solid opportunity at an accessible price point in a growing community. These images were captured earlier in the current tenancy and do not represent the property's present state. (id:53899)
385 Porcupine Way
Lanark Highlands, Ontario
Beautifully Upgraded Cottage in an Exclusive, Private Setting Uniquely situated in a very scenic, desirable location on Patterson Lake just over one hour from Ottawa. Property comes with contents as listed in the inclusions as well as fully furnished Cottage, two fully furnished Guest Cabins, two Storage Sheds, and two Wood splitting stations. Many upgrades include a New Guest Cabin in 2023, New Roof on Guest Cabin 2 in 2019, New Laminate Floor and Steps on Guest Cabin 2 in 2017, New wrap around PVC Deck, with Lighting, Railings and Stairs in 2019, New Knotty Pine Floors in the main cottage and baseboards in 2009, New main cottage windows in 2008, New dock with Flo thru deck in 2012, Retaining Wall repaired with steps installed in 2023, New flagstone Firepit installed in 2022, Entire property landscaped by Dutch Landscaping including planters, plants, river stone steps, and flag stone flower beds in 2019, Refaced and stained both wood sheds in 2017, New steel roof on the main cabin and guest cabin 2 in 2018. Approximately $143,500.00 in improvements and upgrades since 2008. Don't miss your opportunity to get this fantastic turn key property! (id:53899)
55 Ida Street S
Arnprior, Ontario
Fantastic Investment Opportunity on an Oversized Lot in Central Arnprior! This income-generating triplex features three fully self-contained units, all occupied by long-term tenants, and brings in monthly rental income exceeding $2,000. Each unit has its own gas meter, allowing for potential future upgrades or individualized billing. Current rental breakdown: two 1-bedroom units generating $1,376/month combined, and one 2-bedroom unit earning $721/month. The property has seen recent updates, including siding and roof. Unit 1 has been fully modernized with updated flooring, a new kitchen, and a refreshed bathroom. Hot water tanks are owned no rental contracts to assume. Whether you're a first-time investor or expanding your portfolio, this is a solid opportunity at an accessible price point in a growing community. These images were captured earlier in the current tenancy and do not represent the property's present state. (id:53899)
332 Lachlan Lane
Whitewater Region, Ontario
Nestled along the picturesque shores of the Ottawa River, this delightful property offers the perfect blend of rustic charm and modern comfort. Large windows frame breathtaking river views, ensuring youre always just a glance away from nature's beauty. The cozy living room is perfect for relaxing after a day of exploring, while the modern kitchen, complete with sleek countertops and ample storage, is ideal for preparing meals to be enjoyed in the adjacent dining area. Whether you're entertaining family or unwinding with loved ones, this open-concept space provides the flexibility to create memories. Step outside and you're greeted by your very own sandy beach, offering a peaceful retreat and the perfect spot for summer activities. Enjoy leisurely walks along the water's edge, paddleboarding, or simply soaking in the serene surroundings. The backyard provides ample space for outdoor dining, barbecues, or simply enjoying the stunning sunsets over the river. With 2 bedrooms, 2 bathrooms, a spacious sunroom and a separate guest cabin, this home offers comfort and convenience, all while being just moments away from the tranquility of the water. Whether you're looking for a seasonal getaway or a year-round retreat, this Ottawa River gem offers the perfect balance of relaxation and recreation.Dont miss out on the chance to own your piece of paradise. Additionnal features include : high ceilings, radiant floor heating, rear deck. Schedule a viewing today and imagine your life at the water's edge! (id:53899)
504 Flagstaff Drive
Ottawa, Ontario
Welcome to 504 Flagstaff Drive, a beautifully designed 'Mattamy Homes Fir Model'. Built in 2022, this modern 3-bedroom, 2.5-bathroom home offers a thoughtful layout and stylish finishes throughout.The open-concept main level features hardwood flooring, a bright living and dining area, and a kitchen designed for both function and style. The kitchen comes with granite countertops, an island with seating, stainless steel appliances, and ample cabinetry, creating a welcoming space for everyday living. Upstairs, the spacious primary bedroom includes a walk-in closet and a private 3-piece ensuite. Two additional bedrooms are generous in size and share a full bathroom. Half Moon Bay is known for its family-friendly atmosphere, green spaces, schools, and easy access to shopping, dining, and public transit. With its balance of comfort, functionality, and location, this property is move-in ready and an excellent opportunity for those seeking a newer home in a growing community. Dont miss your chance to call this beautiful house your next home. (id:53899)
4 - 1400 Wildberry Court
Ottawa, Ontario
Thoughtfully upgraded, this 2-bedroom, 1.5-bath condo in sought after Convent Glen features modern finishes, renovated bathrooms, fresh paint, quality appliances, two private balconies, new closet doors throughout, and an included surface parking spot. Located just steps from parks, schools, shops, and dining, with superb transit access including express buses & the O-Train providing rapid rail connections, and quick access to Highway 417, facilitating travel across Ottawa. Nestled in a quiet, established Orléans neighbourhood, this home is in excellent condition and ready for immediate occupancy. Available now for $2,350 + utilities; experience elevated comfort and convenience. All applications must include completed rental application, full credit check, proof of employment/income, and references. First and last months rent due upon acceptance. Tenant insurance will be required. Direct all inquiries & offers to Paul Dion @ pauldionottawa@gmail.com or call 613-293-3337 (id:53899)
155 Ladouceur Street
Champlain, Ontario
Welcome to your private sandy waterfront retreat on the Ottawa River. This rare 5 bedrooms property offers 87 feet of direct frontage and endless opportunities for swimming, boating, and fishing right from your backyard.The bungalow features a walk-out basement, maximizing water views and seamless indoor-outdoor living. A fully separate in-law suite provides comfort and independence for extended family, guests, or potential rental income. On the main floor, you'll find a renovated kitchen, bright and open living areas, 3 more bedrooms and overall plenty of space for family and visitors. The elevated patio overlooking the water creates the perfect setting for outdoor dining and entertaining. Practical features include a detached garage with new siding and roof (2024), a recently installed well (2022), and ample storage throughout. Enjoy the perfect blend of comfort, versatility, and waterfront lifestyle in one of Champlains most sought-after locations. Video tour available! (id:53899)
1002 - 1171 Ambleside Drive
Ottawa, Ontario
NEW PRICE!! And has a den!! The only two-bedroom plus den available at the moment. Not often can you have a water view while doing your dishes!! Welcome to stress-free living (condo fees include all the utilities and amenities in the building). This beautiful 2-bedroom plus den offers breathtaking views of the water from almost every room, whether the bedrooms, the kitchen, or the den. Large, very bright and freshly painted, this suite provides the warmth of freshly professionally cleaned carpeting and awaits your personal touches. And don't let the carpet put you off...it's in great shape!! Separate heating controls, too. Enjoy the option of 2 balconies to enjoy your morning coffee or relax with a book in the afternoon. Plenty of in-suite storage too! Ambleside 2, a well-run condo with support staff, offers a luxurious and comfortable living experience with various amenities. Residents can enjoy an indoor pool, gym, sauna, squash court, games room, billiards, workshop, puzzle room, guest suites, underground parking, bike storage, car wash, and a storage locker. It's an excellent opportunity for those seeking a well-connected community with resort-style facilities. (id:53899)
2822 Carp Road
Ottawa, Ontario
FOR LEASE: Located at 2822 Carp Rd in Ottawa's west-end industrial corridor, this 2-acre fully fenced lot offers dual gated entrances and a fully lit yard, ideal for secure storage or heavy vehicle use. The yard lighting is equipped with electrical outlets at the base of each pole, providing convenient on-site power access. The property offers direct access to Highway417 just 4km south, providing seamless transport connectivity. A strategic option for contractors, fleet operators, and service-based businesses seeking accessible, well-located yard space. Gross lease, utilities and ground maintenance are tenant's responsibility. (id:53899)
672 Moonglade Crescent
Ottawa, Ontario
Discover dynamic living in the 3-Bedroom Rockcliffe Executive Townhome. You're all connected on the open-concept main floor, from the dazzling kitchen to the formal dining room and bright living room. There's even more space to live, work and play in the basement rec room. The second floor features 3 bedrooms, 2 bathrooms and the laundry room. Plus, a loft for an office or study, while the primary bedroom includes a 3-piece ensuite and a spacious walk-in closet. Don't miss your chance to live along the Jock River surrounded by parks, trails, and countless Barrhaven amenities. October 6th 2026 occupancy! (id:53899)
1a - 150 York Street
Ottawa, Ontario
Welcome to the heart of downtown Ottawa! This bright 1 bedroom, 1 bath condo is located in the iconic ByWard Market, just steps to restaurants, cafes, shops, nightlife, NAC, Rideau Canal and Parliament Hill. The open-concept layout features a cute kitchen flowing into the living room/dining area, perfect for entertaining. New vinyl flooring on the main level, convenient in-suite laundry and full bath complete the main level. The lower level features a large Primary Bedroom with a generous closet and a foyer with access to the locker room/garage...perfect for avoiding those cold winter mornings. Amenities include gym, party room, courtyard, outdoor BBQ, free visitor parking and secure underground bike racks. 24 hour irrevocable on all offers. Street address and mail address is 158 York Street. (id:53899)
