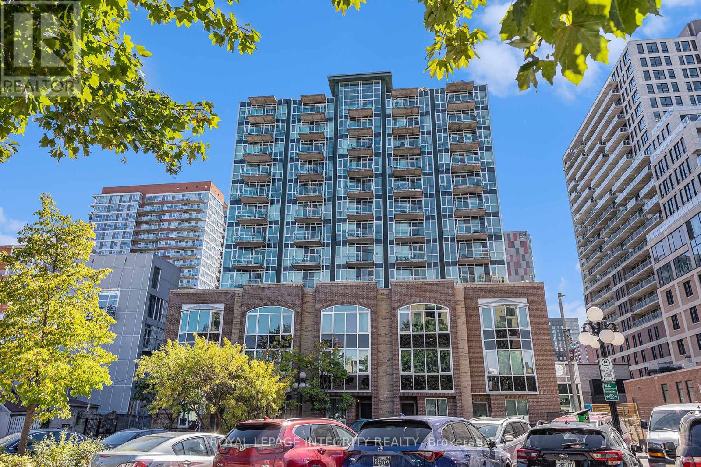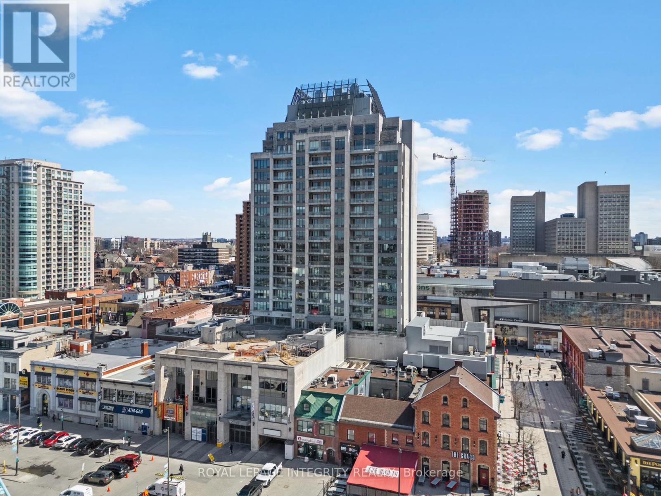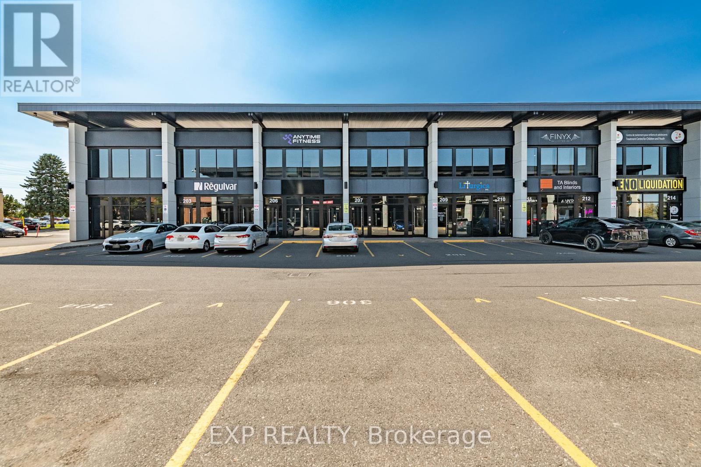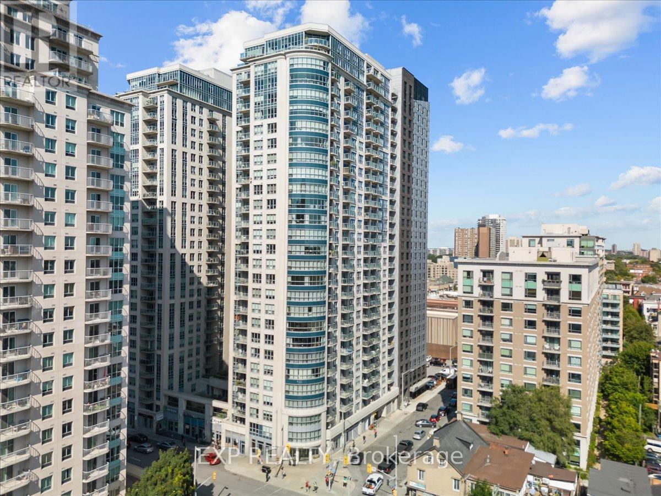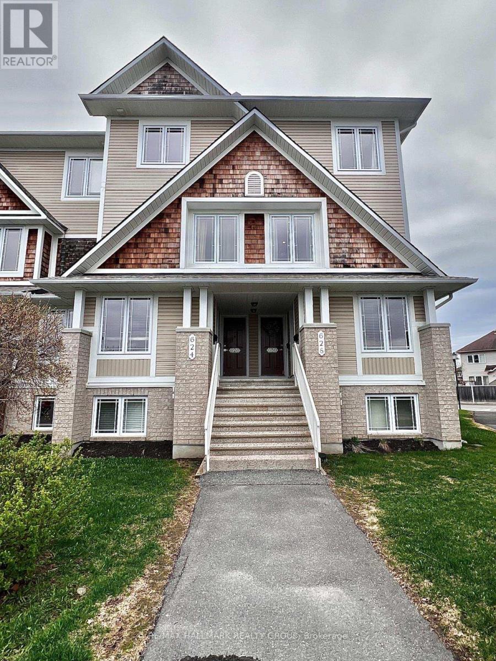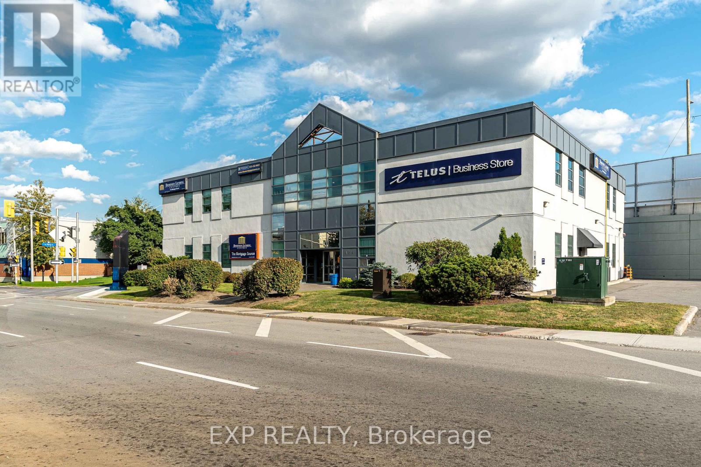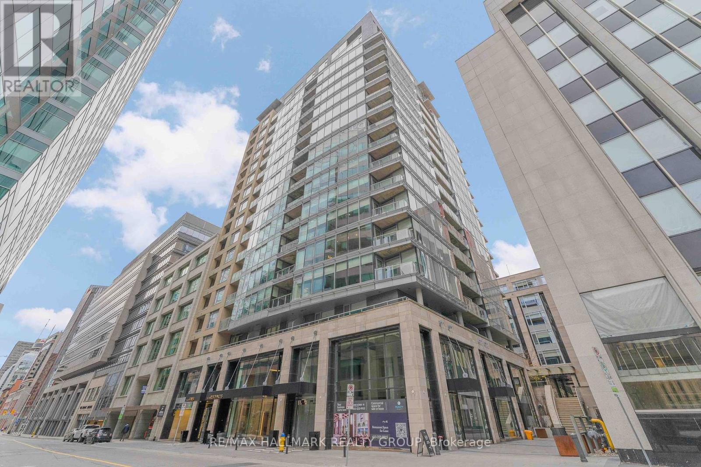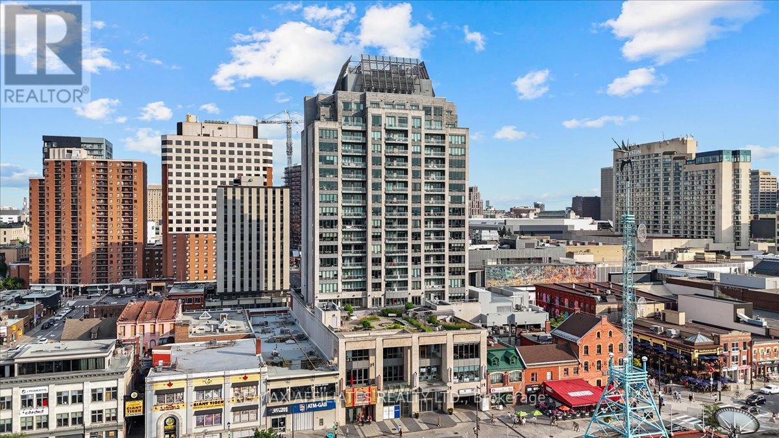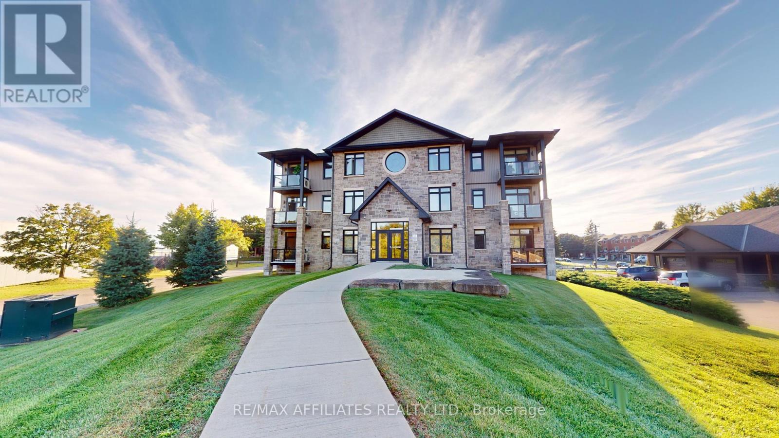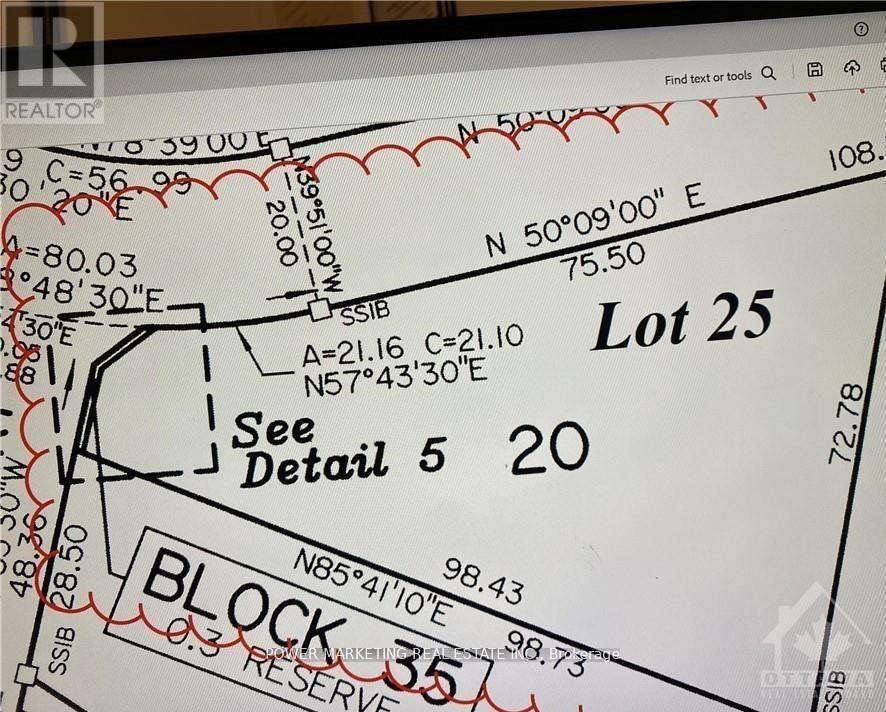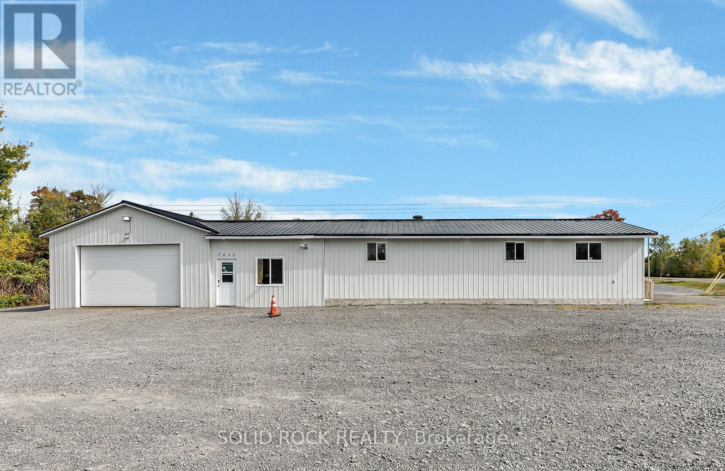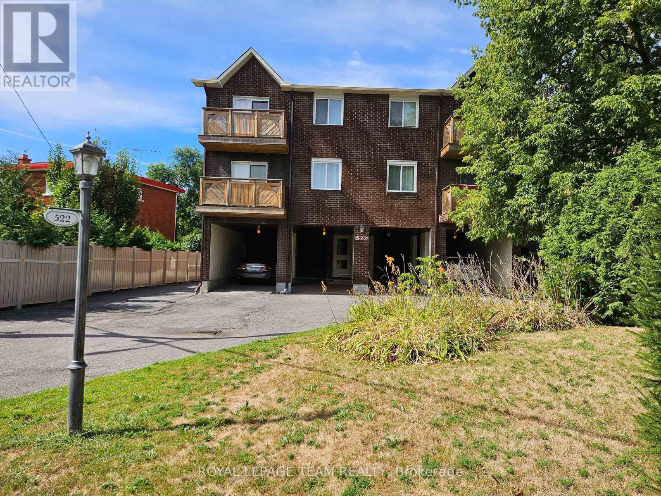1a - 150 York Street
Ottawa, Ontario
Welcome to the heart of downtown Ottawa! This bright 1 bedroom, 1 bath condo is located in the iconic ByWard Market, just steps to restaurants, cafes, shops, nightlife, NAC, Rideau Canal and Parliament Hill. The open-concept layout features a cute kitchen flowing into the living room/dining area, perfect for entertaining. New vinyl flooring on the main level, convenient in-suite laundry and full bath complete the main level. The lower level features a large Primary Bedroom with a generous closet and a foyer with access to the locker room/garage...perfect for avoiding those cold winter mornings. Amenities include gym, party room, courtyard, outdoor BBQ, free visitor parking and secure underground bike racks. 24 hour irrevocable on all offers. Street address and mail address is 158 York Street. (id:53899)
1207 - 90 George Street
Ottawa, Ontario
Experience luxury living at one of Ottawa's most prestigious addresses - 90 George in the heart of the ByWard Market. This iconic building is known for exceptional management, five-star amenities, and a community of distinguished residents, including ambassadors and senior government officials. Unit 1207 has also been home to diplomatic and government tenants - a reflection of the calibre and exclusivity of this residence. Spanning 1,285 sq. ft., this 2-bed, 2-bath corner unit balances the comfort of a home with the convenience of condo living. Floor-to-ceiling south-facing windows flood nearly 500 sq. ft. of open living and dining space with natural light, complemented by luxury hardwood floors throughout. The kitchen features granite countertops, a central breakfast island, full stainless-steel appliance set, and a rare gas stove with built-in grill top - an uncommon luxury downtown. A 97 sq. ft. balcony extends the living space outdoors, overlooking Rideau Street and the city core. The primary suite offers a 6-ft deep custom built walk-in closet in high-end wood, along with a spa-like ensuite with oversized soaking tub and sleek glass shower. The secondary bedroom is spacious and bright, beside a modern 3-piece bathroom with glass shower. In-suite laundry is neatly tucked away for convenience. Residents here enjoy an unmatched lifestyle: a 900 sq. ft. outdoor terrace with sweeping Parliament and ByWard Market views, saltwater swimming pool, indoor hot tub, saunas with changing rooms and showers, plus a bright, fully equipped fitness room overlooking the terrace. This residence includes one underground parking space and a private locker on the same level - a true downtown convenience. With 24/7 concierge and security, every detail is designed for comfort, exclusivity, and peace of mind. This is more than a home - it is a lifestyle at the top tier of Ottawa living. Reach out to Veronika today for a private showing: 613-790-2848 or veronika@royallepage.ca. (id:53899)
206 & 208 - 2310 St Laurent Boulevard
Ottawa, Ontario
Increase your porfolio and add in this stunning 2,422 sq ft modern office at 2310 St Laurent Blvd, Ottawa. Floor-to-ceiling glass floods every room with natural light, creating an inspiring, high-end workspace. Enjoy a sleek kitchen, executive boardroom, open collaborative area, private washrooms, ample storage, and more. Perfect for innovative teams seeking luxury and functionality. Includes 6 exclusive parking spots. Seize this prime opportunity - your vision deserves this space! (id:53899)
2009 - 195 Besserer Street
Ottawa, Ontario
Welcome to urban living at its finest in this bright and modern 2 bedroom, 1 bathroom condo located in the vibrant heart of the City. Steps to the Byward Market, Parliament and Rideau Canal! Designed for comfort and style, this airy unit is filled with natural light thanks to an abundance of large windows throughout. Step into a spacious open-concept living area featuring hardwood flooring and walk out to a private balcony where you can enjoy stunning views of the city skyline perfect for morning coffee or evening unwinding. The sleek galley-style kitchen is a chefs dream, boasting stainless steel appliances, modern cabinetry extended to the ceiling, stone countertops, and a gorgeous tile backsplash that adds the perfect finishing touch. Both bedrooms are generously sized and share a beautifully appointed full bathroom. For added convenience, enjoy the practicality of in-suite laundry. Residents of this well-managed building enjoy resort-style amenities including a 24/7 concierge, fitness center, indoor pool, sauna, private movie theater, expansive sundeck, party room, reception lounge, and a barbecue area ideal for entertaining. Whether you're a young professional, downsizer, or savvy investor, this unit offers the perfect blend of lifestyle and location with everything you need right at your doorstep. (id:53899)
52 - 630 Lakeridge Drive
Ottawa, Ontario
Fully Furnished 2-Bedroom, 3-Bathroom Condo | All Utilities Included. Step into effortless living with this spacious and fully furnished condo. Featuring 2 cozy bedrooms and 3 modern bathrooms, it offers both comfort and convenience. Relax in the inviting living area and enjoy the ease of having everything you need already in place.With all utilities included, you can say goodbye to multiple bills and hello to simple, stress-free living in a welcoming home. (id:53899)
200 - 424 Catherine Street
Ottawa, Ontario
Are you searching for the perfect office space in the vibrant heart of downtown Ottawa? Your search ends here! We offer a variety of office spaces in different sizes, tailored to meet the unique needs of your business. Ranging from 75 square feet to 150 Square feet. Competitively priced and centrally located right off the 417 near Bronson ave! Tons of parking available. Imagine working in a space that fits your team perfectly, surrounded by a beautifully designed, expansive common area that's ideal for networking and unwinding. Start creating professional content in our brand new, state-of-the-art podcast studio, and enjoying the convenience of a fully equipped shared kitchen. We are dedicated to making your work environment exceptional, with ongoing renovations that continuously enhance the space to meet the highest standards of comfort and functionality. Experience the dynamic energy of downtown Ottawa for an affordable rate! (id:53899)
1501 - 101 Queen Street
Ottawa, Ontario
Welcome to 101 Queen Street, where sophistication meets convenience in the heart of downtown Ottawa. This stunning 1 bedroom + den condo offers a spacious, open-concept layout with soaring 9-foot ceilings and floor-to-ceiling windows that flood the space with natural light. The open-concept layout offers a bright and modern living space thats perfect for both relaxing and entertaining. The gourmet kitchen boasts quartz countertops, a sleek breakfast bar, and premium finishes, while the spa-inspired bathroom exudes tranquility and style. This exceptional unit also includes in-suite laundry, central air conditioning, one underground parking space, and one storage locker for added convenience. Residents of 101 Queen enjoy access to world-class amenities including a state-of-the-art fitness centre, sauna, theatre, games room, business centre, party room, elegant sky lounge, and 24/7 concierge service. Ideally situated just steps from Parliament Hill, the LRT, ByWard Market, University of Ottawa, fine dining, shopping, and cultural attractions, this condo offers unparalleled access to the very best of downtown living. Some photos have been virtually staged. (id:53899)
1003 - 90 George Street
Ottawa, Ontario
Luxury one bedroom at 90 George St on the 10th floor w/a beautiful unobstructed southern sun filled view, secure entrance w/concierge, glamorous reception, front foyer w/ceramic tile, double wide closet, high baseboards, pot lighting, flat ceilings & wide planked hardwood flooring, centre island kitchen w/granite countertops, 3/4 split recessed sink, multiple drawers, 12 deep pantry, tile backsplash, upper & lower mouldings, open living room & dining room w/multiple full height windows, covered balcony w/curved glass railing, primary bedroom w/wall of closets, 3 pc main bathroom w/tiled walls & flooring, wave sink vanity & double wide glass door shower, in-unit laundry, exclusive storage locker in front of underground parking, amenities include 4th floor roof top terrace, in-door lap pool, hot tub, sauna, exercise/yoga & entertainment dining room w/kitchenette, building hosts Holts Spa, steps from the LRT transit, grocery, eateries, cafes & entertainment, easy access to to Parliament Hill, U of O & Government building, any exciting place to live w/the comforts of home. (id:53899)
302 - 1109 Millwood Avenue
Brockville, Ontario
Experience the best of Brockville living in this bright and spacious top-floor condo! Offering 2 bedrooms and 2 bathrooms, this home blends comfort, style, and convenience in one beautiful package. At the heart of the home, the kitchen features crisp white cabinetry paired with sleek quartz countertops, both timeless and functional. The open-concept layout flows seamlessly into the living and dining areas, where oversized windows, soaring 9-foot ceilings fill the space with natural light, and the radiant in floor heating creates a warm and welcoming atmosphere. The primary suite is a true retreat, super spacious, with a deep double-wide closet for plenty of storage. Its private 3-piece ensuite boasts a walk-in shower with grab bars for everyday ease. A second 4-piece bathroom with a tub ensures comfort for guests or family. You will also love the in-unit laundry and utility room, which provides extra storage or even pantry space for added practicality. Step out onto your private balcony, perfectly positioned to overlook the beautiful city of Brockville. It's an ideal spot to sip your morning coffee while soaking in picturesque sunrise views. The condo is located within a secure building with controlled access and a convenient elevator, adding ease and peace of mind. For even more practicality, the unit includes its own underground parking spot and a dedicated storage locker, perfect for keeping seasonal items and outdoor gear neatly tucked away. Designed with everyday comfort in mind, the condo features in-floor radiant heating, natural gas, central air, and full wheelchair accessibility. All of this, just steps away from shops, dining, and scenic walking trails your perfect condo lifestyle awaits! (id:53899)
506 Trilby Court
Ottawa, Ontario
OPPORTUNITY KNOCKS! Corner pie shape lot for your custom-built home in prestigious Cedar Hill area and on quiet court! Onassa Springs offers you a great Estate living with walking distance to Cedar Hill Golf course, Man made ponds, NCC beautiful natural parks , 5 minutes drive to Hospital and 20 minutes drive to Downtown Ottawa, 15 minutes to Kanata High tech with easy access to 416. Seller and listing agent can help you for building on this great lot! Make sure you see it today! (id:53899)
7631 Stone School Road
Ottawa, Ontario
This prime RH3 Heavy Industrial-zoned property is strategically located at the busy intersection of Bank Street and Stone School Road, offering exceptional visibility and two-way exposure, an ideal setting for a wide variety of commercial and industrial uses. Situated on over an acre of land, the site provides ample outdoor parking and storage with convenient dual laneway access, perfectly suited for businesses requiring both office and industrial facilities. The office building (approx. 1,000 sq. ft.) is thoughtfully designed with a welcoming foyer, four private offices, a waiting area, a kitchenette, a washroom, and a storage space. Complementing this is a versatile warehouse/shop (approx. 1,800 sq. ft.) featuring two 10-ft. roll-up doors for efficient drive-through access, 11-ft. ceiling height, 24-ft. width, and 60-ft. depth. Offering a rare combination of high traffic exposure, functionality, and flexible zoning, this property presents an excellent opportunity for a wide range of business ventures in a sought-after location. (id:53899)
5 - 522 Riverdale Avenue N
Ottawa, Ontario
Opportunity knocks in Old Ottawa South! This bright, intimate one-bedroom, one-bath condo with parking is available for under $370k. With north and west exposure, the unit is filled with natural light and offers thoughtful updates: soundproofing in the bedroom walls, ceiling, and carpet underlay; upgraded laminate flooring; newer bedroom carpet; a stylish wall-mounted bathroom vanity and modern tile on the bathroom floor. You'll also appreciate the convenience of in-suite laundry, wall-mounted A/C, a private balcony, and a spacious storage locker and bike storage. This intimate, well managed building of just 10 units includes one outdoor parking space and is run by a proactive self-managed condo board. Perfect for first-time buyers, solo owners, or parents investing for their university student, why rent when you can build equity? The location is unbeatable: walk to the shops and cafes of Old Ottawa South, Billings Bridge Mall, or Lansdowne Park, or head to the nearby river, parks, and trails with your paddleboard. With everything at your doorstep, you may hardly use your car. A 24-hour irrevocable is requested. Don't miss your chance to own in one of Ottawa's most walkable and vibrant neighbourhoods! (id:53899)
