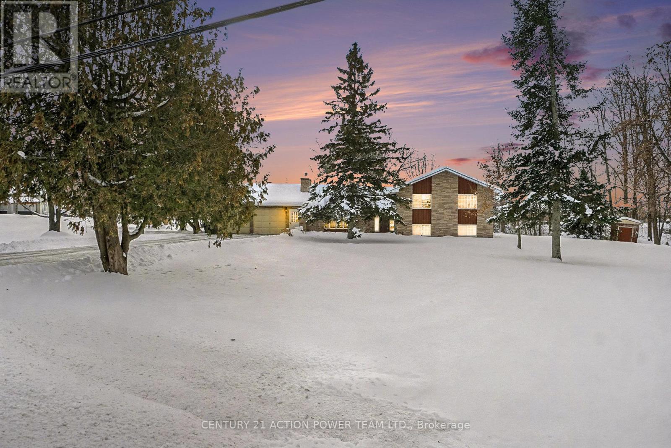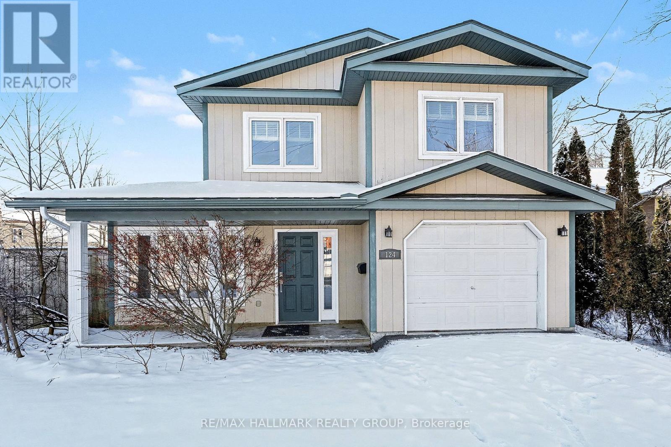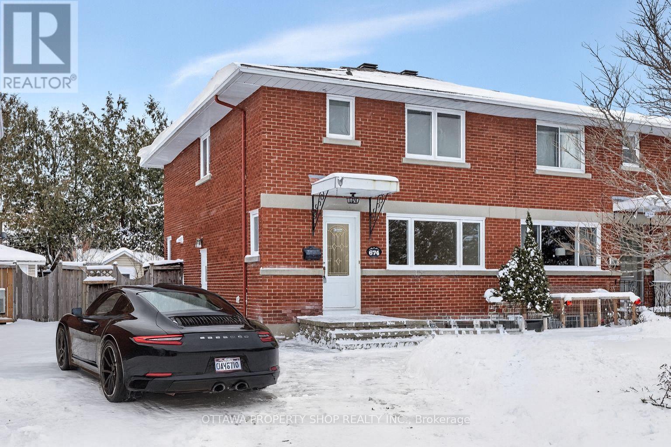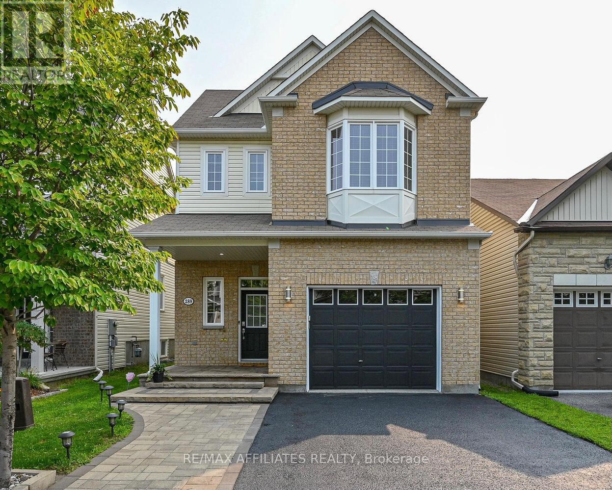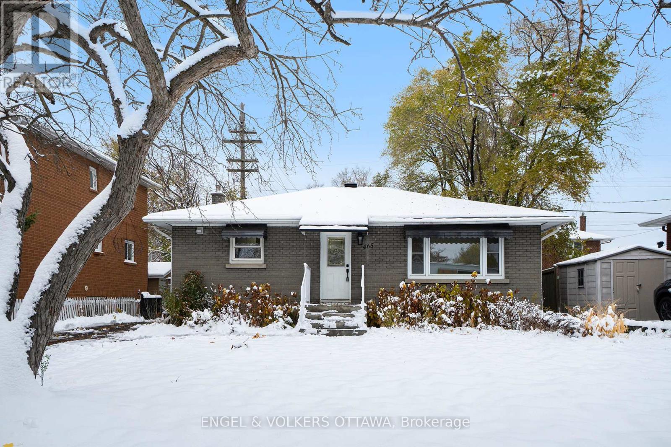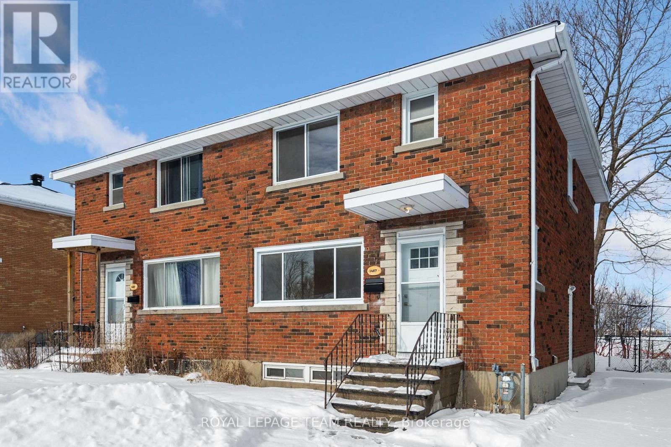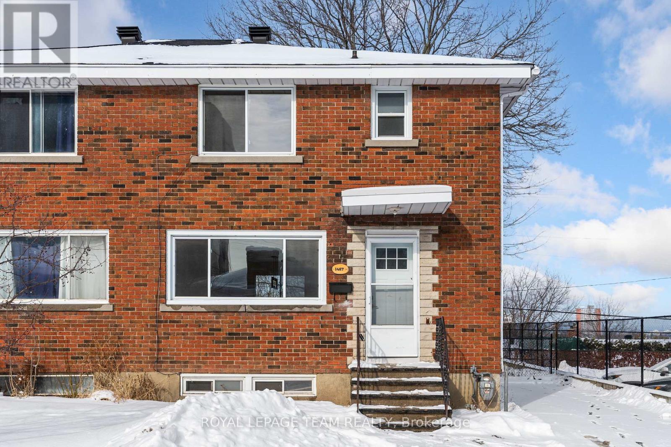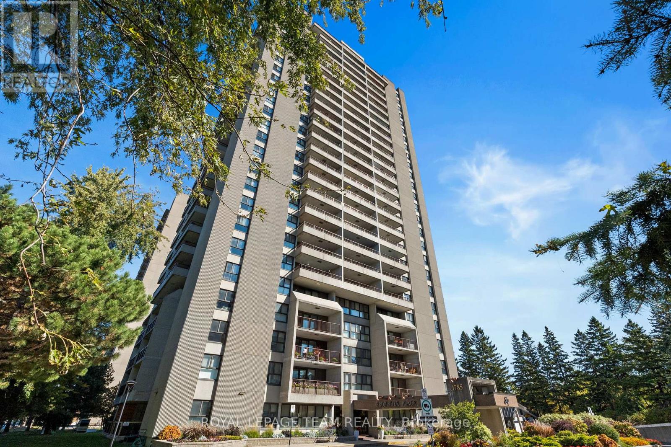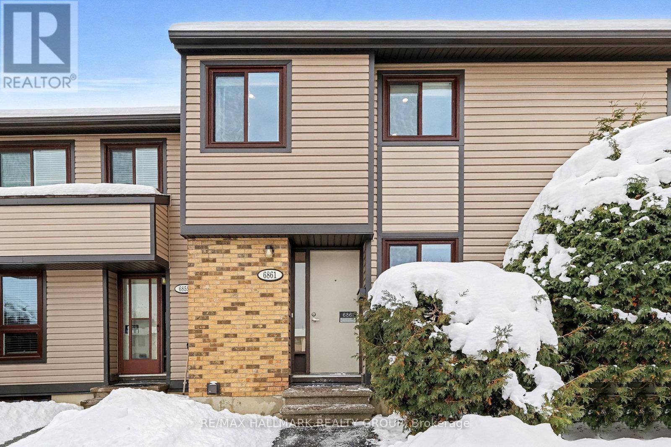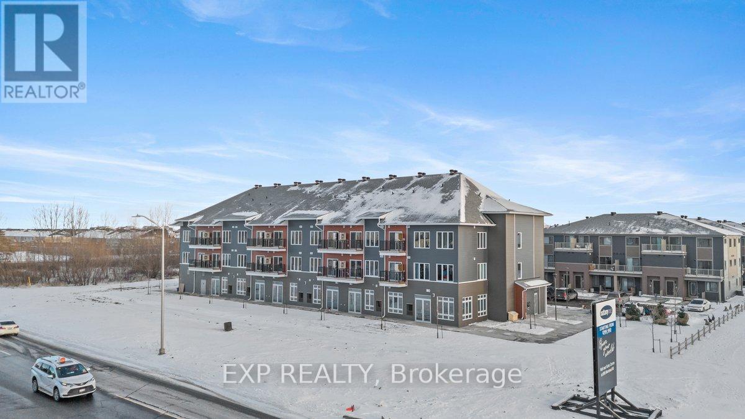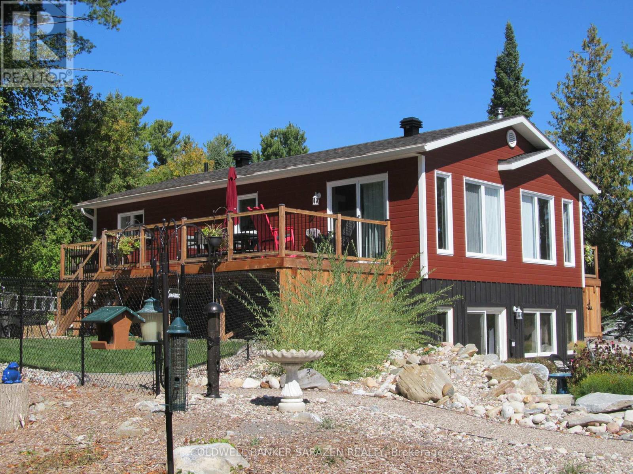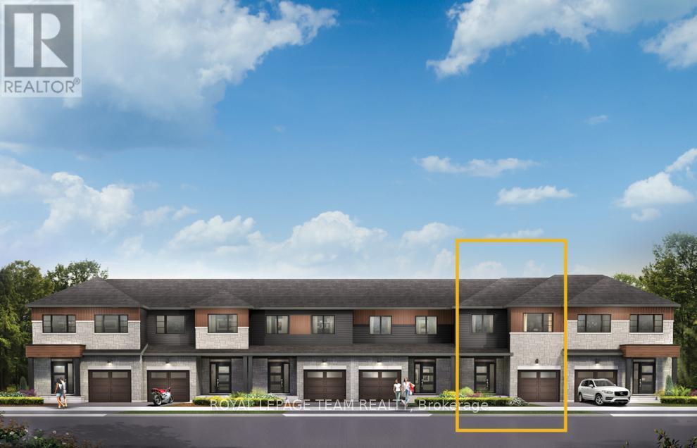2968 Principale Street E
Alfred And Plantagenet, Ontario
Space to grow, room to breathe, and the perfect place to build lasting family memories. Welcome to 2968 Principale Street in Wendover, a spacious and well-designed 3+2 bedroom, 3 bathroom side-split nestled on over 2 acres of land. This property offers the rare combination of privacy, functionality, and proximity to nature-ideal for families looking to escape the city without sacrificing convenience. The main floor is designed for everyday family living, featuring a practical kitchen and dining area where meals and milestones are shared, along with a warm and inviting living room highlighted by a propane fireplace, perfect for cozy evenings and gatherings with loved ones. Large windows bring in natural light and showcase the surrounding landscape, creating a bright and welcoming atmosphere. Upstairs, the home offers three comfortable bedrooms, providing plenty of space for children, guests, or a home office. The layout allows for privacy while keeping the family connected, making it well suited for growing households. The fully finished basement adds significant living space, ideal for multi-generational living or evolving family needs. This level includes a large recreation room, two additional bedrooms, and a 3-piece bathroom, offering flexibility for teenagers, overnight guests, hobby rooms, or work-from-home arrangements. Outside, the expansive 2+ acre lot provides endless opportunities-room for kids to play, outdoor entertaining, gardening, or future projects. A double car garage ensures ample parking and storage, while the home's close proximity to the Ottawa River and public boat launch makes it perfect for families who enjoy boating, fishing, and outdoor adventures. This is more than a house-it's a place where your family can settle in, spread out, and grow together, all while enjoying the tranquility of country living just a short drive from Ottawa. (id:53899)
196 Bandelier Way
Ottawa, Ontario
Welcome to this modern townhome in the highly sought-after Potter's Key community, just steps from amenities, schools, parks, and convenient highway access. The main floor features 9 ft ceilings, large windows, and contemporary grey tones that create a bright and inviting atmosphere. The open-concept kitchen is equipped with stainless steel appliances, a stylish tile backsplash, a breakfast bar, and modern grey tile flooring. Upstairs, the spacious primary bedroom offers a walk-in closet and a 4-piece ensuite, complemented by two additional generous bedrooms and a full bathroom. The fully finished basement provides a bright family room with large windows, ample storage, and a dedicated laundry area. Ideally located within walking distance to restaurants, LCBO, and St. Stephen Elementary School. 24 HOUR IRREVOCABLE ON ALL OFFERS (id:53899)
1522 Pittston Road
Edwardsburgh/cardinal, Ontario
Discover the enchanting charm of this stunning 2023 bungalow, nestled just moments from the quaint village of Spencerville, Ontario. This inviting home blends modern conveniences with a true Scandinavian feel, creating a sanctuary for relaxation and joy. As you step inside, you're greeted by a fluid open-concept design, where sunlight dances across the spacious living area. The heart of the home, the contemporary kitchen features sleek countertops and top-of-the-line stainless steel appliances, perfect for your culinary adventures. Imagine hosting memorable family dinners in the adjoining dining space, where every meal transforms into a cherished occasion. Retreat to the luxurious primary bedroom, complete with a his and hers walk-in closet and private en-suite bathroom designed for ultimate tranquillity. Two additional bedrooms offer versatile living options, ideal for children, guests, or a stylish home office. All rooms provide interior insulation to keep the noise down while working from home or entertaining. Each bathroom reflects modern design, seamlessly blending comfort with style.The unspoiled basement, with under-slab insulation, is massive, allowing for extra bedrooms and a vast recreation area. The Garage is oversized and insulated, and the heat pump is backed up by a propane furnace. Your outdoor personal oasis, where the open landscape, framed by woods, provides a picturesque setting for outdoor gatherings. Enjoy summer afternoons in the vast yard, host barbecues, or gather around the fire pit under the stars. Conveniently located just 45 minutes from Ottawa and 1 hour from Kingston, and a brief 30-minute drive to Cornwall, this bungalow combines the serenity of country living with easy access to urban amenities. This 2023 bungalow isn't just a house; it's a lifestyle waiting to be embraced. Experience the perfect blend of comfort, style, and nature. Your dream home in Spencerville is calling! Day Prior Notice for showings. 24 Hr irrevocable on offers (id:53899)
722 Devario Crescent
Ottawa, Ontario
Nestled on a quiet crescent, this home enjoys a peaceful, low-traffic, family-friendly location. Boasting 2,400 sq. ft. of finished living space, this 4-bedroom, 4-bathroom home is perfectly suited for comfortable family living. This turn-key, move-in-ready property features 9-foot ceilings, granite counters, and over $170,000 in upgrades and improvements that add long-term value. Rare diagonal-install hardwood and tile flooring enhance the open feel of the home. The upgraded kitchen includes a large island, granite counters, backsplash, under-cabinet lighting, light rail, and crown moulding. Pot lights, hardwood flooring throughout, upgraded bathrooms, and a cozy gas fireplace complete the interior. The fully finished basement, with a full bathroom and secondary laundry, expands the living space for guests or extended family, with the option to add a bedroom and create a legal in-law suite. Outdoor highlights include front interlock, a deck, and a PVC-fenced backyard perfect for entertaining. Recent updates, such as a new washer and dryer (2025) and a paid-off water heater, provide added value. Located in Half Moon Bay, one of Barrhaven's most desirable and fastest-growing communities, you are steps from parks with a soccer field, basketball court, hockey rink, walking paths, and playgrounds; close to schools from kindergarten through high school in both French and English; and just minutes to the Minto Recreation Centre, biking trails, public transit, shopping, groceries, and essential services. A brand-new high school is also being built just around the corner. This home blends space, upgrades, and location to deliver the ideal family property in a thriving neighbourhood. Contact the agent for a full list of upgrades and extra listing details. (id:53899)
306 - 29 Main Street
Ottawa, Ontario
Live Above the Canal: Exquisite Two-Storey Penthouse-Style Condo at The Glassworks - A True One-of-a-Kind Gem! Luxury with Space to Breathe! Step into a condo that feels more like a private home. This open-concept residence combines soaring ceilings, dramatic two-storey high windows, and unparalleled natural light to create a living experience that's truly exceptional. Featuring 2 bedrooms and 2 bathrooms, this home also a home office , and a fully-equipped home gym-all included with the unit. Whether it's family time, creative pursuits, or fitness, these versatile spaces redefine what a condo can offer. Hardwood floors flow throughout both levels, with the upper level updated in 2023, while a new owned hot water tank (2025) ensures modern convenience and peace of mind. The kitchen impresses with stainless steel appliances, dramatic granite countertops, and designer lighting, perfectly balancing style and function. Designed by the renowned Hobin/Charlesfort team, every detail reflects intentional elegance. Ample storage, thoughtful upgrades, and a flowing, airy layout make this home feel expansive and timeless-it doesn't feel like a condo at all. Enjoy canal-side living just steps from pathways and parks, or take in the views from the rooftop terrace, watching Ottawa's seasons unfold from above. This is a home of light, space, and lifestyle, waiting to inspire its next owner. (Adding a truly unique touch, a beautiful art piece from the Ottawa Art Gallery is also available and can be negotiated as part of the sale). 24 hours irrevocable on all offers. (id:53899)
124 Bell Street
Carleton Place, Ontario
Open House Sunday December 14th, 2-4 pm. Beautiful two-storey waterfront house located in a quiet corner of downtown Carleton Place. Close to everything this charming village has to offer. With R-2000 certification, this cozy, efficient home features three large, bedrooms, a large, bright eat-in kitchen, a huge family/living room, and attached garage, plus heated ceramic floors throughout the downstairs. A large back deck faces a deep yard backing onto the river. Walk to schools, shopping, the library, pool, canoe club and arena. Friendly Carleton Place is equipped like a city but with the charm and affability of a small village, and all just 15-minutes from Kanata's tech hub and 35 minutes from the heart of the nation's capital. (id:53899)
674 Hastings Avenue
Ottawa, Ontario
Welcome to this elegant and impeccably maintained semi-detached two-storey residence, ideally positioned in the prestigious and established Alta Vista neighbourhood. Set on an exceptionally large lot, this refined home offers a rare combination of timeless charm, thoughtful upgrades, and an abundance of natural light throughout. The interior showcases beautifully refinished hardwood floors across all levels, complemented by fresh designer-inspired paint tones that create a bright, sophisticated ambiance. Expansive updated windows allow sunlight to pour into every principal room, enhancing the home's warm and inviting atmosphere. At the heart of the home, the updated kitchen impresses with sleek granite countertops, quality cabinetry, and a clean, functional layout perfect for both everyday living and elegant entertaining. The residence offers three generously proportioned bedrooms and two tastefully appointed bathrooms, providing comfort and versatility for families and professionals alike. The extra-large lot presents exceptional outdoor potential-ideal for private entertaining, gardening, or future customization. This rare feature adds tremendous value and lifestyle appeal in one of Ottawa's most desirable communities. Enjoy unparalleled convenience with close proximity to Ottawa's major hospitals, schools, shopping, parks, and public transit, all while being nestled in a quiet, tree-lined neighborhood known for its enduring appeal. Move-in ready and beautifully updated, this bright and stylish home delivers exceptional value, location, and lifestyle. A truly outstanding opportunity in Alta Vista. (id:53899)
289 Harthill Way
Ottawa, Ontario
Prime Location & Space! This large, executive family home is perfectly positioned close to top schools and amenities. Featuring hardwood floors throughout the main level's spacious living areas, including a combined living/dining space and a bright family room with a gas fireplace overlooking the fully fenced yard. The generous eat-in kitchen boasts a gas stove, ample cabinetry, and backyard access. Upstairs, enjoy 4 large bedrooms, a versatile loft, and convenient 2nd-floor laundry. The fully finished lower level adds incredible value with a cozy rec room fireplace and a separate den (ideal for a 5th bedroom/office/gym). Everything your family needs is here! Available immediately. (id:53899)
307 Ibanez Walk
Ottawa, Ontario
RARE GEM - Best-in-Class End Unit with NO REAR NEIGHBOURS! Experience elevated living in this stunning Claridge-built Cypress End Unit townhome, perfectly situated on a premium lot with exceptional privacy. Built in 2021 and lovingly maintained, 307 Ibanez Walk offers 3 bedrooms, 2.5 baths and an unbeatable combination of space, style, and turn-key convenience. Enjoy a large west-facing, fully fenced backyard (PVC done in 2023) with no direct rear neighbours - a rare and highly sought-after feature. Inside, the home impresses with a bright, sophisticated layout that is virtually carpet-free, featuring a separate designated dining room, hardwood stairs, and tasteful finishes throughout. Recent high-end upgrades (2025) include modern lighting, pot lights, and new stainless steel stove and dishwasher. Upstairs, the hardwood floors continue throughout, leading into the spacious Primary Bedroom features a luxurious ensuite with double sinks-perfect for busy mornings along with a walk-in closet. The finished basement adds valuable living space with a cozy Rec Room and gas fireplace, and is the only area with carpet, making it an ideal retreat. Offering 1,985 sq. ft. of total living space (including a 335 sq. ft. finished basement), plus a practical extended interlock walkway extension (2023), this home checks every box. Located in a family-friendly community close to schools, parks, and all amenities, this is the one you've been waiting for; don't miss out! (id:53899)
1372 Concession 6 Road
Niagara-On-The-Lake, Ontario
Spectacular Outdoor Oasis in the Heart of Niagara-on-the-Lake, Severed from the original historic Clark family farm. This stunning property offers fantastic outdoor living on a beautiful, mature lot featuring multiple varieties of rare trees, bushes, and flowers. Completely renovated and updated by a professional interior design company, this home seamlessly blends timeless charm with modern luxury. Inside, the full-sized living and dining rooms open into a newly added, light-filled kitchen and family room featuring custom cabinetry, stone countertops, and stainless steel appliances-perfect for contemporary living and entertaining. The upper level offers two additional bedrooms and a full 4-piece bathroom. On the lower levels, you'll find another spacious family room, a home office, a 2-piece bath, and a convenient mudroom. The home continues to impress with a basement games room and a luxurious primary suite complete with a stunning 5-piece ensuite featuring a glass shower. A water purification system is also included, ensuring comfort and quality throughout. Ideally located next to local vineyards and close to scenic bike paths leading directly to the charming town of Niagara-on-the-Lake. Kennels currently in the family room can be included or removed based on buyer preference. (id:53899)
#a - 465 Newman Avenue
Ottawa, Ontario
This bright, fully renovated (March 2025) main-level apartment offers 1,000 sq. ft. of thoughtfully updated living space with a welcoming foyer that opens into a spacious living room. The large front picture window fills the space with natural light, featuring crown moulding and wide-plank flooring that continues throughout the home. The kitchen is both stylish and efficient, with rich wood cabinetry, durable stone-look countertops, new stainless steel appliances (2025), and glossy tile flooring. A convenient in-kitchen laundry setup adds everyday practicality. At the same time, its open flow enhances connection to the adjoining family room, a versatile space perfect for a dining area, playroom, or home office. Just down the hall, a den and two bedrooms each feature large windows and ample space, while the full bathroom boasts neutral tile finishes, a modern vanity, and a combination tub and shower, further enhancing the home's cohesive, move-in-ready appeal. Set on a quiet street surrounded by mature trees, this property offers peaceful residential living with convenient access to the city. Nearby, Lawson and Richelieu Parks offer plenty of outdoor recreation, while the St. Laurent Shopping Centre, along with grocery stores, cafés, and restaurants, is just minutes away. This apartment at 465 Newman Avenue offers a balanced lifestyle in one of Ottawa's most established and up-and-coming communities. Available immediately! Tenant pays gas, electricity and tenant insurance. (id:53899)
F - 66 Tipperary Private
Ottawa, Ontario
Welcome to this beautifully appointed 2-bedroom, 2-bathroom condo that perfectly blends style, comfort, and modern upgrades. The open-concept layout showcases gleaming hardwood floors in the living and dining areas and brand new flooring in both bedrooms, creating a fresh and inviting atmosphere throughout.The kitchen is a true highlight - a chef's delight featuring granite countertops, abundant cabinetry, and brand new stainless steel refrigerator and stove. A convenient island, pantry, and undermount sink make this space as functional as it is elegant. Enjoy abundant natural light streaming through the living areas, enhanced by pot lighting, and step through the dining area to a spacious balcony overlooking a tranquil wooded setting - the perfect spot to relax and unwind. The primary bedroom offers a private retreat with a walk-in closet, 3-piece ensuite, and ceiling fan for added comfort. The second bedroom is equally generous in size, complemented by a full 4-piece bathroom with granite countertops and undermount sink. Additional conveniences include in-suite laundry, washer (2025) and dryer (2025), and ample visitor parking. Hot water tank is owned. Parking space C1 is ideally located right out front. Situated close to shopping, recreation, public transit, and every essential amenity, this home offers the perfect balance of luxury and lifestyle. Some room have been digitally staged to show use of space. 24-hour irrevocable on offers. (id:53899)
742 Fairline Row
Ottawa, Ontario
Unwind in the Ashbury Executive Townhome. The open-concept main floor is perfect for family gatherings, from the bright kitchen to the open-concept dining area to the naturally-lit living room. The second floor features 3 bedrooms, 2 bathrooms and the laundry room. The primary bedroom includes a 3-piece ensuite, a spacious walk-in closet and additional storage. Connect to modern, local living in Abbott's Run, Kanata-Stittsville, a new Minto community. Plus, live alongside a future LRT stop as well as parks, schools, and major amenities on Hazeldean Road. Immediate occupancy! (id:53899)
A - 1487 Morisset Avenue
Ottawa, Ontario
Newly Renovated 2-Bedroom Lower-Level Unit - Bright, Modern & Move-In Ready! Offering incredible value and comfort in a central Carlington location. Freshly updated from top to bottom, this space feels bright, modern, and surprisingly spacious. The heart of the unit is the sleek, contemporary kitchen, featuring new cabinetry, updated appliances, and great lighting-perfect for easy weeknight meals or cozy weekend cooking. The layout features two well-sized bedrooms, perfect for roommates, a small family, or anyone requiring a dedicated office space. The full bathroom has also been completely refreshed, giving you a clean, modern feel from the moment you move in. You'll also enjoy the convenience of in-unit laundry, private entrance, and proximity to parks, transit, shopping, and the Civic Hospital. Rent: $1,750/month + Hydro. Water Included. If you're looking for a bright, stylish unit in a super convenient neighbourhood, this newly renovated suite is the perfect place to call home! (id:53899)
B - 1487 Morisset Avenue
Ottawa, Ontario
Welcome to this beautifully refreshed 3-bedroom, 1.5 bath main-floor and second-level rental in the heart of Carlington - a family-friendly neighbourhood known for its parks, schools, and unbeatable central location. Step inside to a bright and inviting main level, featuring large windows, fresh updates, and ample space to live, work, and relax. The brand-new kitchen steals the show with modern cabinetry, new appliances, and an abundance of natural light, perfect for everyday cooking or hosting friends. This level also includes convenient in-unit laundry, a stylish powder room, and a versatile bonus space that could serve as a home office or playroom. Upstairs, you'll find three generous bedrooms with excellent storage and an updated full bathroom, offering comfort and functionality for families, couples, or professional roommates. Enjoy the convenience of parking included, private entry, and easy access to transit, shopping, parks, and the Civic Hospital area. Rent: $2,650/month + Hydro & Gas. Water included. If you're looking for a bright, modern space with room to grow in a prime central location, this is the home you'll want to move into next! (id:53899)
1707 - 1785 Frobisher Lane
Ottawa, Ontario
Affordable City Living in the Heart of Riverview Park! Discover unbeatable value and convenience in this bright and spacious 2-bedroom condo - where utilities are included in the condo fees! Perfect for first-time buyers, students, or healthcare professionals, this home offers easy living in one of Ottawa's most well-connected communities. Nestled in sought-after Riverview Park, you're just minutes from CHEO, The Ottawa General Hospital, and The Riverside Campus, with both uOttawa and Carleton University close by. Smyth Transit Station is right at your doorstep, giving you effortless access to the entire city. Step inside to a sun-filled, open-concept living and dining space with large windows and a functional layout - perfect for relaxing or hosting friends. Enjoy morning coffee or evening sunsets on your private patio. This condo also offers underground parking with interior access and a fantastic lineup of amenities: an indoor pool, sauna, fitness centre, party room, and even an on-site convenience store for your everyday essentials. Plus, you're just a short drive to The Trainyards, where you'll find great shopping, restaurants, and groceries. If you've been searching for affordable, low-maintenance living in a central and vibrant neighbourhood - this is it! (id:53899)
806 March Road E
Ottawa, Ontario
Charming Heritage Commercial Building for Sale. Well-maintained heritage building featuring three renovated floors with Commercial/Retail zoning, ideally located on a highly visible corner lot. Currently tenanted, offering an excellent investment opportunity or a perfect option for an owner-operator. Conveniently located close to Kanata North with on-site parking. Flexible layout allows you to run your business on one level while generating rental income from another. A rare opportunity in a high-traffic, desirable area. (id:53899)
1022 Ballyhale Heights
Ottawa, Ontario
Welcome to this beautifully maintained freehold 3-bedroom, 2.5-bathroom townhouse located in the highly desirable Half Moon Bay community of Ottawa. This home offers a perfect combination of modern design, functionality, and family-friendly living. The main floor features a bright, open-concept layout with spacious living and dining areas, ideal for everyday living and entertaining. The well-appointed kitchen offers ample cabinetry and counter space, seamlessly connecting to the main living area. Upstairs, you'll find three generously sized bedrooms, including a primary bedroom with a private ensuite bathroom and large closet. Two additional bedrooms and a full bathroom complete the upper level. The finished basement provides versatile additional living space-perfect for a family room, home office, gym, or play area. Enjoy the convenience of an attached 1-car garage plus parking for one vehicle on the driveway. Situated close to parks, schools, shopping, public transit, and all essential amenities, this move-in-ready home is ideal. Don't miss your opportunity to live in one of Ottawa's most sought-after neighbourhoods. (id:53899)
32 - 301 Glenroy Gilbert Drive
Ottawa, Ontario
Welcome to this brand-new, never-lived-in 2-bedroom condominium offering modern comfort and convenience. Featuring a functional open-concept layout, this unit includes in-suite laundry and quality finishes throughout. Ideally located close to all amenities including shopping, dining, transit, and everyday essentials. The property also includes a private, secure underground parking space for added convenience and peace of mind. (id:53899)
32 - 301 Glenroy Gilbert Drive
Ottawa, Ontario
Welcome to this brand new, never-lived-in 2-bedroom condo located in a highly desirable, central neighborhood. Thoughtfully designed with an abundance of upgrades throughout, this pristine home offers modern finishes and an efficient layout ideal for today's lifestyle. The upgraded kitchen flows seamlessly into the bright open-concept living and dining areas, perfect for both everyday living and entertaining. Two well-proportioned bedrooms provide comfort and flexibility for owners, guests, or a home office. Enjoy the convenience of in-suite laundry, along with the peace of mind that comes with brand new construction and Tarion warranty. An owned parking space valued at $30,000 is included-an exceptional bonus in this sought-after area. Ideally situated close to shopping, restaurants, transit, parks, and all essential amenities, this condo offers a truly turnkey opportunity for first-time buyers, professionals, or investors alike. (id:53899)
6861 Bilberry Drive
Ottawa, Ontario
*Open House on Sunday, 2-4pm*Thoughtfully updated from top to bottom, this inviting 3-bedroom home with a fully finished basement offers modern comfort in a highly convenient location. Set close to parks, shopping, transit, and a future LRT station-with easy access to Highway 174-this property checks all the boxes. Recent improvements include a stylish kitchen with new appliances and countertops, updated bathrooms and bedrooms, new flooring and pot lighting throughout, and a fully renovated utility room featuring a brand-new washer and dryer. Major mechanical upgrades include a new furnace and water heater. Step outside to a fully fenced, private backyard designed for easy upkeep, and enjoy abundant storage and parking conveniently located just outside the front entrance. Situated directly across from a park in a welcoming, family-friendly neighbourhood. (id:53899)
212 - 3600 Brian Coburn Boulevard
Ottawa, Ontario
Experience modern living at its finest! All amenities right at your doorstep! Walk to shopping, restaurants and public transit right in Orleans. This brand new upgraded one level condo features a spacious one bed plus den layout. The kitchen boasts stunning quartz countertops and a stylish backsplash, creating a sleek and functional cooking space. Enjoy the elegance of luxury vinyl planks that flow seamlessly throughout the home complemented by smooth 9' ceilings that enhance the open feel. Step out onto your private balcony off the living room, perfect for relaxing and enjoying the view. Nestled in a prime location this condo offers easy access to the great outdoors with nearby Henri-Rocque Park, Vista Park and the Orleans Hydro Corridor trail. For sports enthusiasts, the Ray Friel Recreation Complex and Francois Dupuis Recreation Centre are just a short drive away. Walk to shopping and restaurants. Convenience is at your doorstep with planned neighbourhood retail spaces on the main floor and easy access to transit. 1 Parking spot. Rogers Ingnite for 1year included in the rent! Application, credit check, IDS, paystubs and proof of employment required. (id:53899)
2981 White Lake Road
Mcnab/braeside, Ontario
Unique property set in the charming village of White Lake! This immaculate two year old home is surrounded by thoughtfully landscaped gardens with two decks on each side to capture both the morning sun and afternoon shade. Welcome to this open concept design home drenched in natural light. Two bedrooms, spacious bath with double sink vanity, bath tub, large storage closet plus your laundry facilities on main floor. The bathroom, for your convenience when entering the house at the front foyer, has a pocket door entry together with an entry from the main hallway. Enjoy winter warm winter evenings by the wood burning stove in the living room. Entertain family and friends sitting around the dining room table or or on the oversized side upper deck accessed via patio doors while watching the family kids and pets can play in the fenced yard. The showcase kitchen features Frigidare Gallery stainless steel refrigerator, propane stove, dishwasher, double sinks and handy island. Storage is made simple with a separate pantry/storage room next to the kitchen. Decorated through-out in cheerful, complementary colours, laminate floors, no carpets and smoke free. The ground level is presently unfinished so use your imagination to design rec/exercise area or establish an at home business venture. This area has radiant floor heating, 10 foot ceilings, roughed-in for a future bathroom, utility sink, furnace, air purifier, water softener and has patio doors to the front stone patio. Professionally landscaped with tastefully thought placement of gardens, rocks, patios and upper decks. Live well while enjoying the village lifestyle where you can walk to the General Store, church, restaurant, spend your summer days fishing, boating and swimming on White Lake minutes away. There are a myriad of local activities - golfing, ski hills, snowmobile trails, music/restaurant venues in Burnstown. All this is yours and you are only 10+ minutes to Arnprior and 417 Highway. Don't miss out! (id:53899)
750 Fairline Row
Ottawa, Ontario
There's more room for family in the Lawrence Executive Townhome. Discover a bright, open-concept main floor, where you're all connected from the spacious kitchen to the adjoined dining and living space. The rec room in the finished basement provides even more space. The second floor features 4 bedrooms, 2 bathrooms and the laundry room. The primary bedroom includes a 3-piece ensuite and a spacious walk-in closet. Connect to modern, local living in Abbott's Run, Kanata-Stittsville, a new Minto community. Plus, live alongside a future LRT stop as well as parks, schools, and major amenities on Hazeldean Road. May 13th 2026 occupancy! (id:53899)
