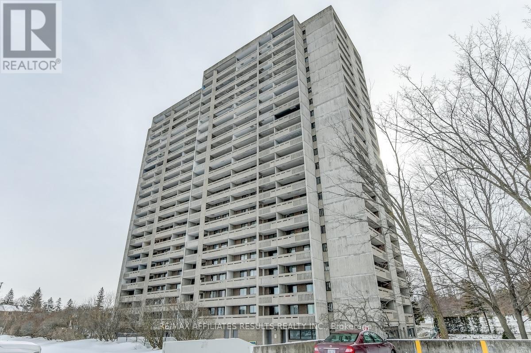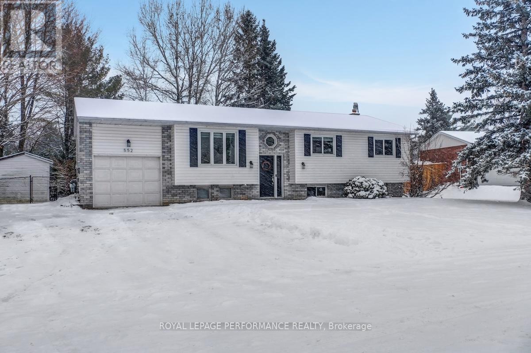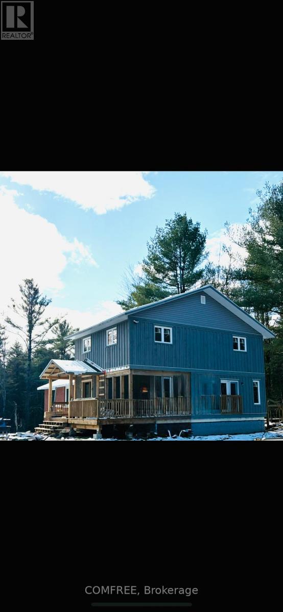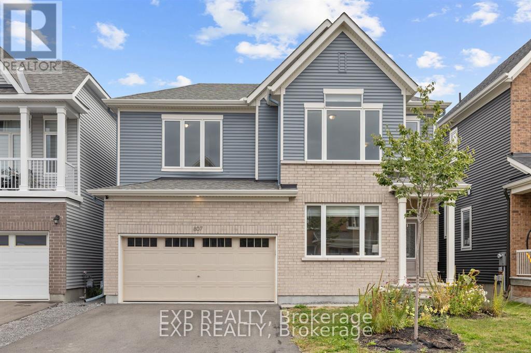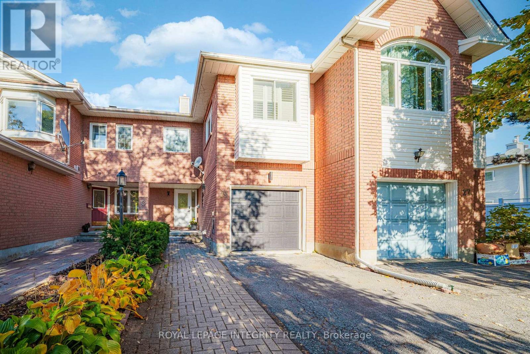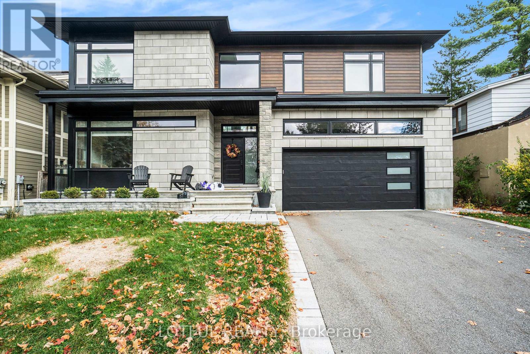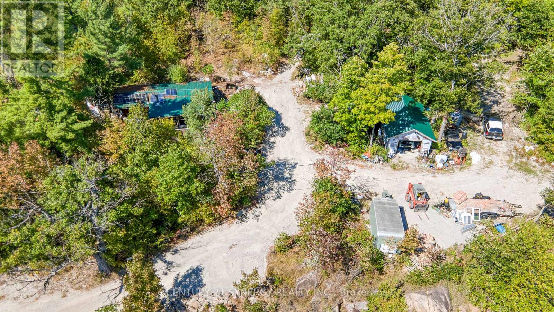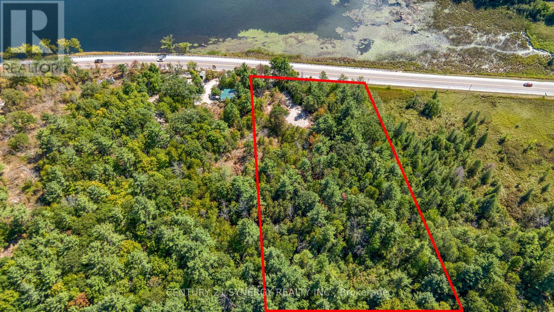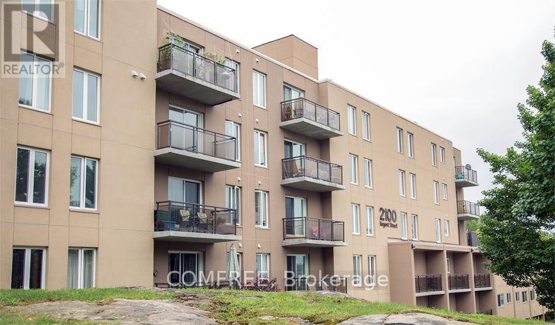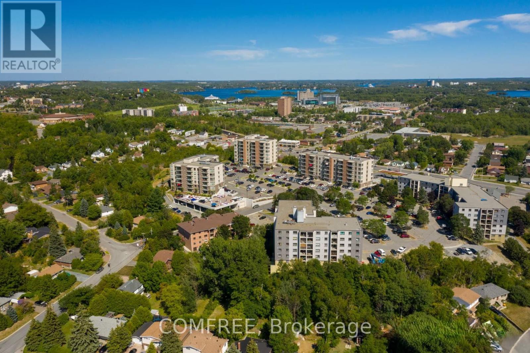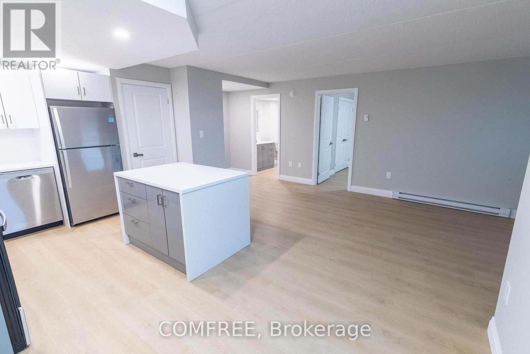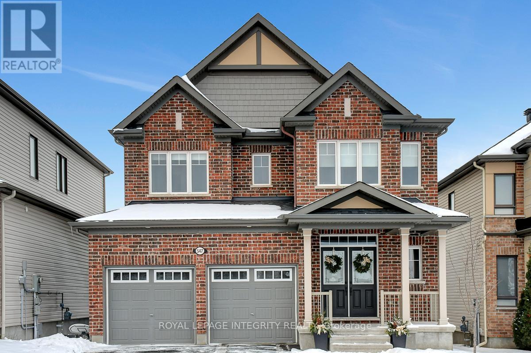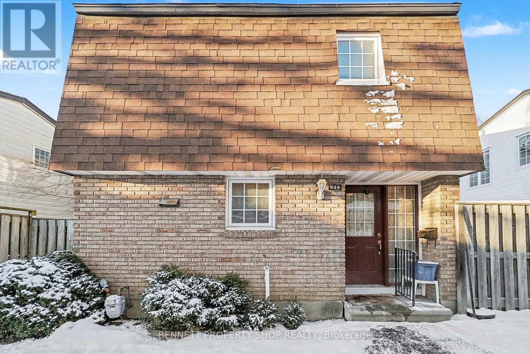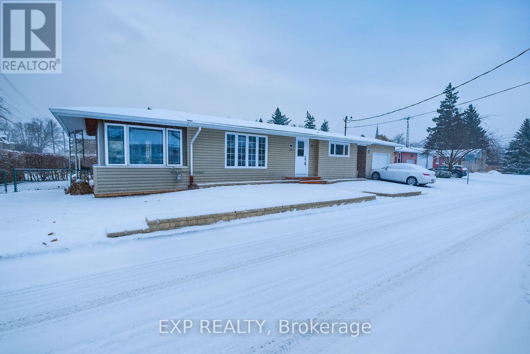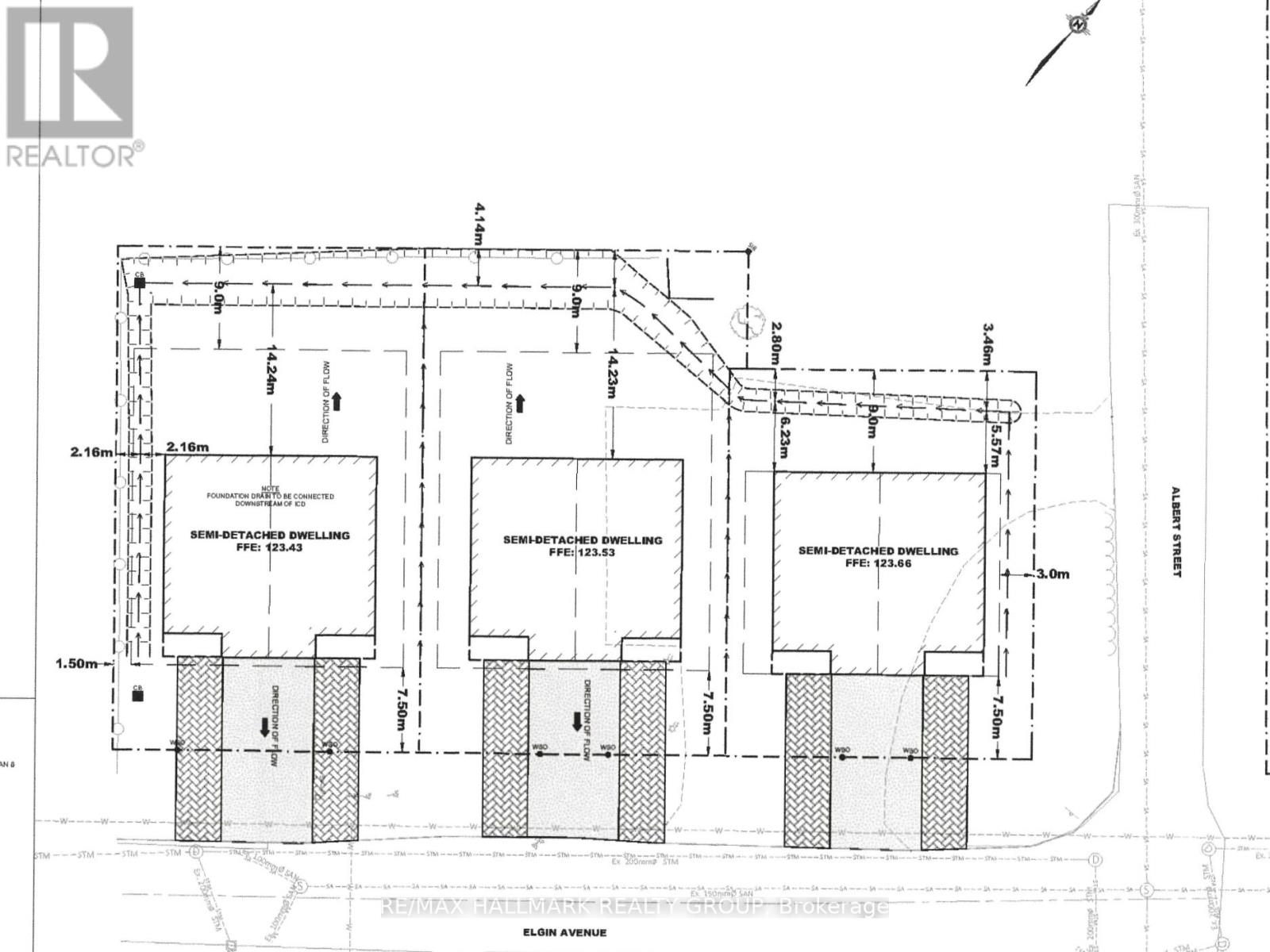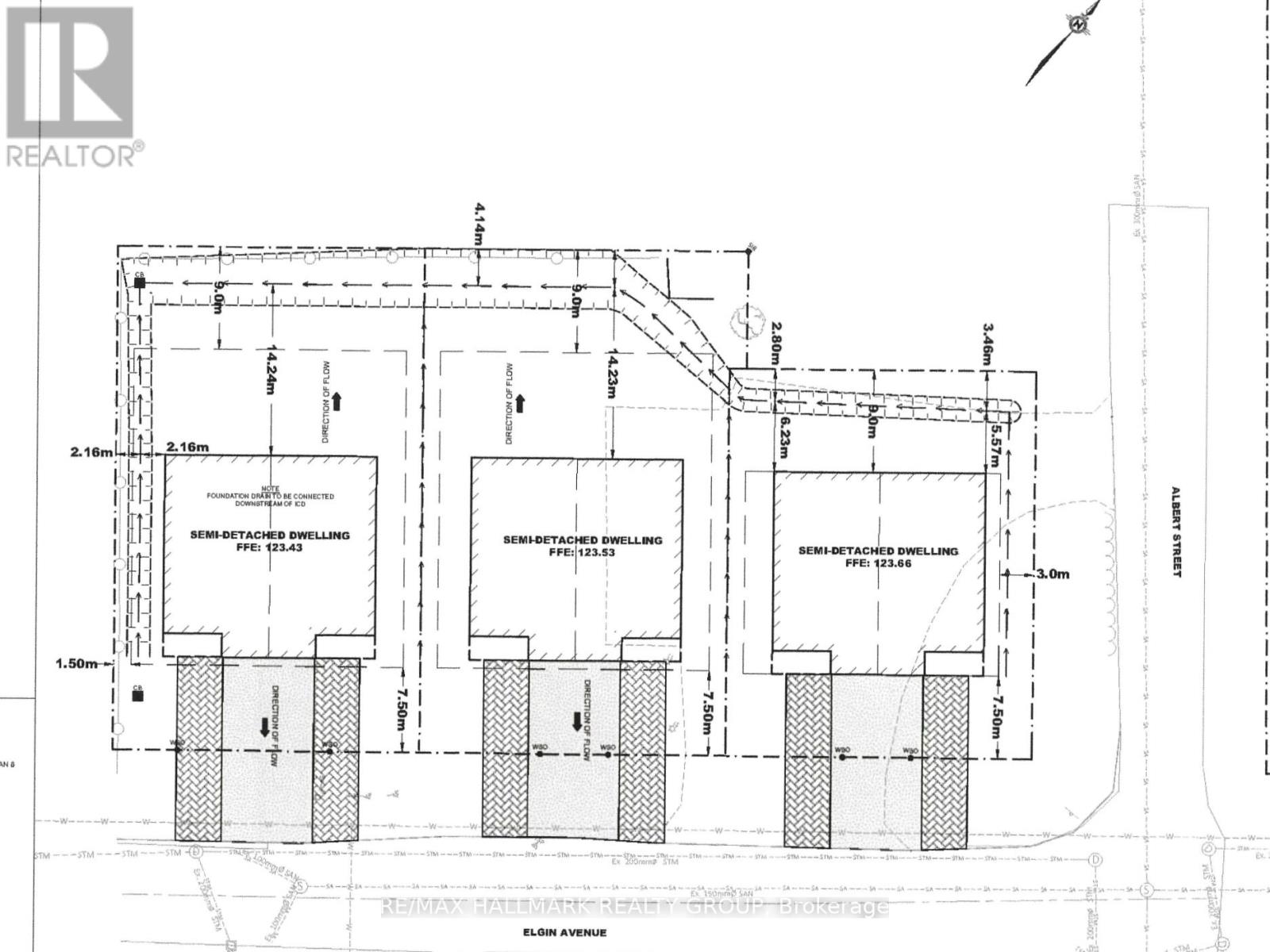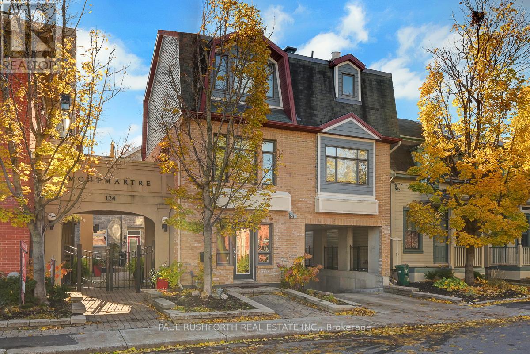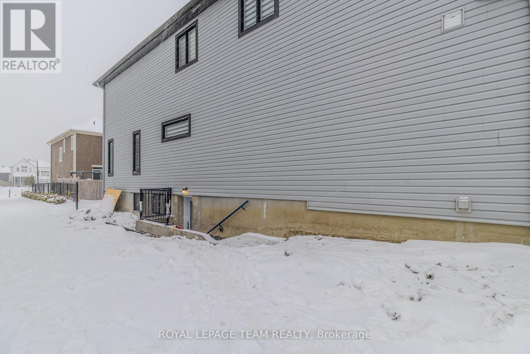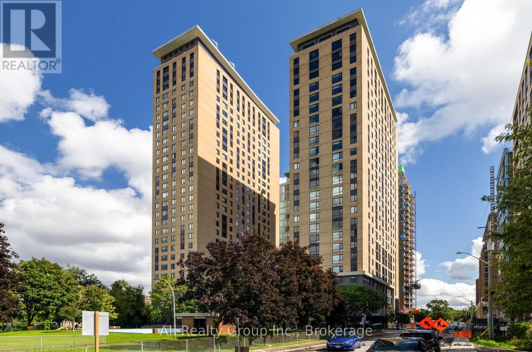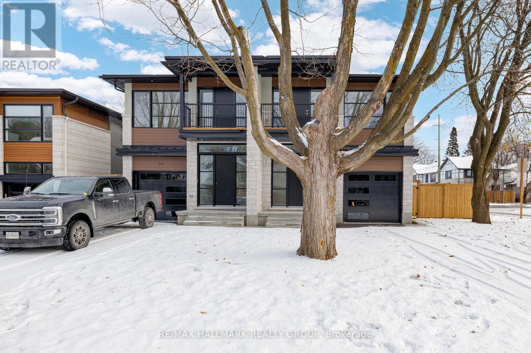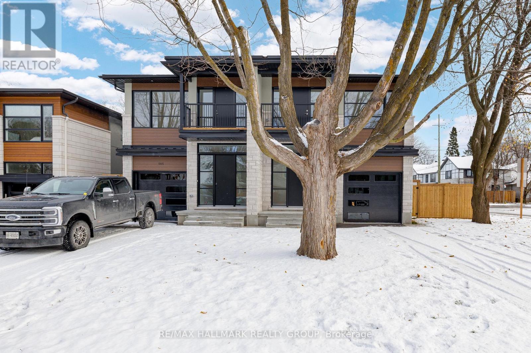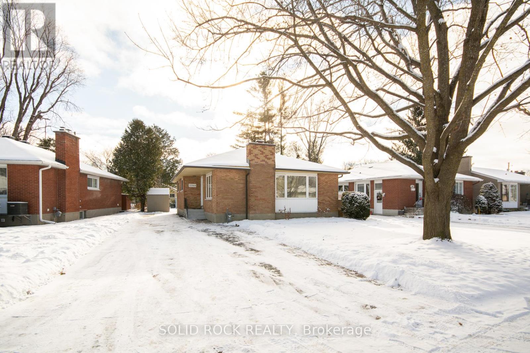410 - 415 Greenview Avenue
Ottawa, Ontario
Welcome to Unit 410 at 415 Greenview Ave in The Britannia, an exceptionally well managed condo community known for its friendly, active residents and unbeatable location. This refreshed, truly move-in-ready 2-bedroom, 1-bathroom condo delivers comfort, convenience, and sweeping north-facing views you'll never grow tired of. Immediate possession available. Inside, you're greeted by a bright, open layout with all-new laminate flooring and fresh contemporary paint. The sunken living room adds character and flow, opening onto a spacious balcony overlooking Britannia Bay, the Ottawa River, and the Gatineau Hills. Enjoy nightly sunsets, the Gatineau Balloon Festival, and Canada Day fireworks right from home. The kitchen offers three appliances and ample cabinetry. Both bedrooms are generously sized, and storage is abundant with large closets plus a dedicated locker. Underground parking is included, and the building allows for the installation of in-unit laundry and window or wall A/C units. The Britannia delivers standout amenities: an indoor saltwater pool, sauna, squash court, party room, games room, arts and crafts room, woodworking shop, exercise room, library, billiards room, bike storage, car wash bays, guest suites, and extensive visitor parking. Condo fees cover heat, hydro, water, building insurance, and caretaker services for truly low-stress living. All of this is just steps to transit, shopping, Britannia Beach, NCC bike paths, and the Ottawa River. If you're looking for a well-kept building, a welcoming community, and a lifestyle that blends comfort with convenience, this is the one. Book your private viewing today and experience the best of The Britannia. (id:53899)
552 Loucks Drive
Russell, Ontario
Welcome to this charming 3-bedroom hi-ranch, the perfect starter home nestled in the heart of Russell. Warm, inviting, and filled with natural light, this thoughtfully designed residence offers an ideal blend of comfort and convenience. The main level features a bright living area and a functional kitchen layout, along with three well-sized bedrooms and a convenient 1.5 bath configuration suited to busy families or first-time buyers. The fully finished basement expands your living space with a cozy rec room-perfect for movie nights, a home office, or a play area-as well as plenty of storage to keep life organized. Step outside and discover a private backyard oasis, enclosed by tall, mature hedges that create the perfect backdrop for quiet mornings, outdoor dining, or evenings with friends. Perfectly situated in the centre of Russell, this home places you just steps from parks, schools, shops, and the beloved local trails, offering a lifestyle of exceptional walkability and small-town charm. Whether you're starting your homeownership journey or looking to downsize into comfort, this property delivers value, convenience, and an unbeatable location. (id:53899)
39 Raymond Road
Bracebridge, Ontario
Beautifully updated 6-bedroom, 3-bath family home on 9.82 acres just 10 minutes north of Main Street Bracebridge and 25 minutes from Huntsville. This spacious 2,396 sq. ft. property features a brand-new 1,500 sq. ft. addition (2025) adding three new bedrooms, a 5-piece bath, 2-piece powder room, large living room with cook stove, Muskoka room, and full-height ICF unfinished basement. The original 1993 home offers three more bedrooms, a 3-piece bath, bright kitchen, and an additional living room filled with natural light. The finished walkout basement includes a bar area, den, sixth bedroom, and laundry with raised tub. Perfect for homesteading, the land includes approximately 3.5 acres cleared, the remainder is mostly maple hardwood-ideal for syrup making. Outbuildings include a sugar shack, two sea cans, tool shed, chicken coop, and large animal run-through. Enjoy private trails throughout the property and quick access to snowmobile routes and nearby lakes. Utilities and upgrades: Main source of heat is electric and two WETT certified wood stoves as back up , drilled well, new iron filtration system, new water heater (owned), new pressure tank, water softener, septic inspected in 2025 (excellent condition). Brick and ICF construction, large driveway, and property taxes only $2,768/year. A rare opportunity for space, privacy, and true Muskoka living. (id:53899)
807 Mercier Crescent
Ottawa, Ontario
This stunning Caivan-built detached home offers the perfect balance of elegance, comfort, and functionality. With 4 bedrooms, 3.5 bathrooms, and a double-car garage, this property is loaded with premium upgrades inside and out. The main floor showcases a dedicated living room and family room, all under 9 ft smooth ceilings that carry through to the second level. Rich hardwood flooring flows throughout the main spaces, while the chef-inspired kitchen boasts a floor-to-ceiling pantry, stainless steel appliances, quartz countertops, upgraded backsplash, and a grand island filled with natural light. A cozy gas fireplace anchors the family room, and a stylish powder room completes this level. Upstairs, retreat to the primary suite featuring a walk-in closet and spa-like ensuite, alongside three additional light-filled bedrooms and a full bath. Plush upgraded carpeting in the bedrooms adds warmth and comfort. The fully finished basement expands your living space with a versatile recreation room, second gas fireplace, upgraded carpeting, and a full bathroom perfect for family gatherings, a home office, or gym. The hardwood staircase leading to the basement adds another premium touch. Outside, enjoy a fully fenced yard and the convenience of being close to parks, top-rated schools, trails, and all the amenities Chapel Hill South has to offer. (id:53899)
29 Hemmingwood Way
Ottawa, Ontario
Location! This beautifully renovated 3-bedroom, 4-bath townhome is in the heart of Centrepointe, one of Ottawa's most sought-after neighborhoods. With 1,655 sq ft above ground and over $160k in upgrades, this move-in-ready home feels brand new. This townhome is in a well-established neighborhood, within walking distance to Algonquin College, College Square Shopping Center, Baseline bus station, Medical Health Care Center, City of Ottawa social services, Centrepointe Daycare, a future Baseline LRT station, and surrounded by top schools. Spacious! The main floor welcomes you with bright, smooth ceilings, recessed pot lights, and modern marble-patterned tiles. Hardwood floors and natural light fill the living and dining room areas, perfect for family gatherings or entertaining guests. The upgraded kitchen features off-white cabinets, a chic backsplash, stainless steel appliances, and a cozy breakfast nook. Every window has California shutters, and the powder room is fully renovated with a new vanity, mirror, toilet, and light fixture. Upstairs, a rare loft provides space for a home office or second family room. Three spacious bedrooms feature hardwood floors and large windows. Upstairs bathrooms have been fully modernized, and the primary bedroom offers a walk-in closet and a stunning 4-piece ensuite. The finished basement adds a versatile living space with a large rec room and a sleek 3-piece bathroom with a walk-in shower. Upgrades! Recent updates include: windows (2017), kitchen (2018), hardwood flooring (2018), garage door (2018), stove (2023), finished basement (2023), fence (2024), fresh painting (main & upper 2025) new smoke detectors and switches (2025), smooth living room ceiling with new pot lights (2025), fully renovated bathrooms, and new front entryway tiles (2025). This beautiful property has all you need! Call us and book a showing today! (id:53899)
B - 411 Leighton Terrace
Ottawa, Ontario
Luxury 1 bedroom + den unit located in the heart of Westboro. This modern condo features an open-concept living and dining area with high-end finishes throughout. The contemporary kitchen offers stainless steel appliances and ample storage. The spacious bedroom and versatile den provide comfortable living and work-from-home options.Located just steps to shopping, schools, parks, and the Trans Canada Trail. Water and parking included. Photos are from a previous listing. (id:53899)
21520 Highway 7 Highway
Tay Valley, Ontario
Escape to your very own off-grid haven with this charming 1-bedroom, 1-bathroom cabin set on a beautifully treed 2.647-acre lot overlooking serene McGowan Lake. This property offers the perfect blend of rustic comfort and peaceful seclusion without sacrificing accessibility. A gravel driveway winds through mature trees to the cabin, where you'll find an inviting deck and screened-in porch, ideal for relaxing with a morning coffee or evening drink while taking in the tranquil views. Inside, the open-concept kitchen, living, and dining area creates a cozy and functional layout, anchored by a wood stove that adds warmth and charm on cooler nights. Enjoy outdoor living at its best with plenty of room for recreation, gardening, or simply soaking up the quiet sounds of nature. The detached garage provides excellent storage for tools, recreational gear, or even a workshop space. Though not directly waterfront, the property overlooks McGowan Lake, giving you the beauty of lakeside living without the high waterfront taxes or maintenance. Whether you're seeking a weekend retreat, year-round off-grid lifestyle, or a peaceful escape from city life, this property delivers. (id:53899)
21518 Highway 7 Highway
Tay Valley, Ontario
Discover the perfect setting for your dream home or cottage retreat! This beautifully cleared 1.15-acre lot is ready for your vision, complete with a gravel driveway already in place for easy access. Overlooking the scenic waters of McGowan Lake, this property offers a tranquil backdrop and a rare opportunity to enjoy nature at your doorstep. Located just minutes from the charming community of Maberly, you'll have the best of both worlds peaceful lake views with nearby amenities and quick access to Highway 7 for an easy commute to Perth, Sharbot Lake, or even Ottawa. Whether you're planning a year-round residence or a weekend escape, this property provides a head start with site preparation already done. Don't miss the chance to build your dream in this sought-after area of cottage country! (id:53899)
2100 Regent Street
Greater Sudbury, Ontario
Welcome Home to our Regent Residence at 2100 Regent Street, Sudbury. Located in the heart of the Four Corners, this southend location is surrounded by restaurants, shopping, fitness centers, schools and the public library. With lakefront access to Lake Nepahwin and within walking distance to the Lake Laurentian Conservation Area, this property gives residents many options to explore and enjoy Greater Sudbury. (id:53899)
17 - 7591 Scholfield Road
Niagara Falls, Ontario
Experience our state-of-the-art, executive-style 3 bedroom Townhomes, here on Scholfield Road in Niagara Falls. Renovated to the highest standards of quality, these townhomes sit beautifully in the north end of Niagara Falls amongst a secure private community, surrounded by immaculate grounds and cared for by excellent management. We are confident these stunning Townhome rentals will prove to be a highly enjoyable rental living experience and a great place to call home. These 3 bedrooms townhomes feature: 3 floors living space including finished basement. Large and renovated kitchen and living room space. 6 appliances included-Renovated 1.5 bathrooms. 2.5 bathrooms. Large bedrooms with ample closet space. Fenced-in backyard with ample green space to play or relax. 24H contact emergency phone number. Wood burning fireplace. 1 Parking spot included Utilities: Water is included, gas and hydro is tenants responsibility. (id:53899)
703 - 1310 Nesbitt Drive
Greater Sudbury, Ontario
Welcome Home to our Southend Apartments DEF at 1310 Nesbitt Drive, Sudbury. Our Southend Apartment Complex is the perfect location for young professionals, families, and seniors. With maintained grounds, walking trails, and affordable rentals; this property offers comfort and amenities in an established Southend neighbourhood. (id:53899)
155 Hagar Street
Welland, Ontario
Property description: Welcome to our apartments for rent at 155 Hagar Street location in Welland. This beautiful and well-maintained location is nested in a quiet and respectable community surrounded by green spaces, mature trees, and nature at Lincoln and Crowland Avenue close to coffee shops, restaurants and all the amenities that are conveniently located all around with transit nearby. Best suited for families, professionals and whoever wants to stay on the quiet side of Welland. The Hagar Street location offers apartments for rent where you can enjoy: Beautiful spacious and clean apartments. Bigger bedrooms and closet space. Laminate and tile flooring. Newer kitchens. Appliances included. Updated bathroom. Large private balconies. Modern updated laundry facilities. Secured entry. Inclusive price available. Wheelchair accessible with elevators. 24 hours emergency contact. Short drive to the beach areas. (id:53899)
547 Parade Drive
Ottawa, Ontario
Welcome to your dream home on Parade Drive, where luxury meets lifestyle! This stunning property offers exceptional curb appeal with a welcoming front porch, an insulated 2-car garage, and a location directly across from Howard A. Maguire Park,featuring multiple play structures, a pickleball/tennis court, sandbox, and expansive green space. Inside, you're greeted by a show-stopping feature wall in the front entry and gleaming floors throughout the main level. The kitchen is a true standout complete with stone counters, stainless steel appliances, a central island with breakfast bar, and elegant finishes. This beautiful kitchen opens seamlessly into the bright, airy living room with a gorgeous gas fireplace and oversized folding doors leading to your upper deck. The dining room is inviting and spacious, perfect for family dinners or entertaining. This level also includes a stylish powder room, convenient laundry room, and interior access to the garage. Upstairs, plush carpeting adds comfort to all four bedrooms. The generous primary suite features another eye-catching feature wall, a walk-in closet, and a luxurious ensuite with stone counters, double sinks, a glass shower, and soaker tub. A second full bathroom with granite counters and three additional well-sized bedrooms complete this level.The walk-out lower level is unfinished and ready to be customized to suit your family's needs - whether it's a home gym, rec room, additional living space, or all of the above. It opens directly to your incredible private backyard oasis - fully landscaped and featuring a stunning inground pool with two water fountains, a relaxing hot tub, and multiple zones for outdoor living and entertaining.This is a rare opportunity to own a high-end home with all the extras, in a location that's perfect for families. Don't miss it! (id:53899)
191 - 639 Trelawny Private
Ottawa, Ontario
WHY Rent when you can OWN!! This charming 3-bedroom condo townhouse in a quiet, family-friendly neighbourhood is ideally located for everyday ease. This well-maintained home features three spacious bedrooms, a bright living area, cozy dining space, and a practical kitchen - ready for your personal updates and style. Enjoy a private patio for relaxing or entertaining, plus designated parking, pool, playground, and well-kept common areas. Ideally located near excellent schools, public transit, shopping, parks, recreation and Carleton U - everything your family needs is close by. With a few personal touches, this townhouse has great potential to become your ideal family home. Schedule a viewing today! 24 hours irrevocable on all offers. Some photos are digitally enhanced. (id:53899)
47 Augusta Street
South Dundas, Ontario
Welcome to this beautifully updated 3-bedroom, 2-bathroom home located on the desirable corner of Third and Augusta in the heart of Morrisburg. The main floor features vaulted ceilings that elevate the living space, an inviting three-season sunroom, and a stylishly updated kitchen and bathroom. The fully fenced yard offers great privacy, while the detached garage, complete with a workshop and carport, provides excellent storage and hobby space. This home is move-in ready with thoughtful updates throughout, and the Seller is willing to leave the flooring for the new buyer to install in the basement (materials on site). Morrisburg is known for its scenic St. Lawrence River waterfront, welcoming community atmosphere, and convenient access to Highway 401, offering an ideal blend of small-town charm and everyday convenience. **Photos have been virtually decluttered and staged to highlight the home's potential. Actual property condition may differ from the images shown.** (id:53899)
17189 Cornwall Centre Road
Cornwall, Ontario
Opportunity knocks! A life time opportunity for Builders and investors, approximately 99 acres commercial/residential lot at intersection of highway 401 and highway 138. This great lot faces 2 major roads ( Cornwall Centre Rd & Headline Rd) Can be developed for both commercial and residential, across from the major car dealership, beside a populated residential neighborhood! The house and out buildings are included in the asking price one garage (19 x 18) (35 x 20) carriage home, A must see! (id:53899)
66 Elgin Avenue W
Renfrew, Ontario
NEW DEVELOPMENT OPPORTUNITY!! Site Plan for 6 SEMI-DETACHED Bungalow Homes with each home designed to include a lower level Secondary Dwelling! A total of 12 DWELLINGS on 6 LOTS. Approx. 255' of street frontage! Located blocks from the Hospital, River, Convenience Store, Tim Hortons, Wendy's and the main Street! Sales includes the Architect Plans and Site Studies. Gas, Hydro, Water and Sewer at the street. Currently zoned CF and requires a zoning Bi-Law amendment to Residential. Newer Back Fence and cleared LOT! Do your due diligence, and see the opportunities. CALL TODAY!! (id:53899)
66 Elgin Avenue W
Renfrew, Ontario
NEW DEVELOPMENT OPPORTUNITY!! Site Plan for 6 SEMI-DETACHED Bungalow Homes with each home designed to include a lower level Secondary Dwelling! A total of 12 DWELLINGS on 6 LOTS. Approx. 255' of street frontage! Located blocks from the Hospital, River, Convenience Store, Tim Hortons, Wendy's and the main Street! Sales includes the Architect Plans and Site Studies. Gas, Hydro, Water and Sewer at the street. Currently zoned CF and requires a zoning Bi-Law amendment to Residential. Newer Back Fence and cleared LOT! Do your due diligence, and see the opportunities. CALL TODAY!! (id:53899)
B303 - 124 Guigues Avenue
Ottawa, Ontario
Stylish and refined with a touch of playful charm, this beautiful two-level condo offers the perfect blend of character and modern comfort in the heart of the ByWard Market. Featuring one bedroom, two bathrooms, and a spacious loft-style den, this home is bright and inviting, with gleaming hardwood floors and a large kitchen with granite countertops. The open-concept living and dining room create an ideal space for entertaining or relaxing, flowing seamlessly to a stunning private terrace - perfect for enjoying summer evenings or watching the Canada Day fireworks. Upstairs, a generous primary suite and flexible loft space offer room for a home office or creative retreat. Enjoy in-unit laundry, underground parking, and a storage locker. Steps from cafés, boutiques, restaurants, and Ottawa's best cultural spots - this is urban living at its most vibrant. (id:53899)
B - 142 Lumen Place
Ottawa, Ontario
Newly built in 2025, this bright legal 2-bedroom secondary dwelling unit offers modern living with a private entrance, a large living room, spacious dining area, and top-grade appliances. Enjoy a stylish 4-piece bath, generous bedrooms, and quality finishes throughout. Tenant pays only Hydro and gets 1 parking spot. A rare find-fresh, modern, and completely move-in ready. This unit is not far from schools, shopping, parks and lots of amenities. Rental Application, Credit Check, Proof of Employment/Income, Tenant Insurance and Ontario Rental application is mandatory. Book a tour asap! (id:53899)
2901 - 105 Champagne Avenue S
Ottawa, Ontario
Welcome to Envie II! This bright & spacious, studio unit offers modern finishes; exposed concrete features, quartz countertops and stainless steel appliances. Centrally located in the Dow's Lake/Little Italy area, steps from the O-Train, Carleton University, The Civic Hospital, restaurants, walking/biking paths & more. Perfect for students or young professionals. The building amenities include: concierge, a fitness centre, study lounges, penthouse lounge with a games area, & a 24/7 grocery store on site. Parking available for rent from management. This unit is being sold fully furnished. Condo fees include heat, a/c, water and internet. (id:53899)
505 Dawson Avenue E
Ottawa, Ontario
Dream rental in the heart of Westboro. Located on a quiet street just steps to shops, cafés, parks, and minutes to the river, NCC pathways, and downtown. This modern 3-bedroom + home features an open floor plan, oversized windows, 9ft ceilings, quartz counters, high-end finishes, and a stunning open staircase.The main floor offers a bright foyer, an entertainer's kitchen with a quartz waterfall island, custom cabinetry, and high-end appliances, opening to the dining area and great room with a linear floor-to-ceiling fireplace. Patio doors lead to a large deck and private, fully fenced yard. Parking for 2, including garage with inside entry.Upstairs: A primary with walk-in closet and spa-like ensuite, two additional bright bedrooms, and convenient 2nd-floor laundry. Enjoy an unmatched lifestyle - walk to everything, bike along the river, live Westboro at its best. (id:53899)
505 Dawson - B Avenue
Ottawa, Ontario
Luxury 1-bedroom in the heart of Westboro. Brand new build on a quiet street, just steps to shops, cafés, restaurants, parks, and green space. Features include high-end appliances, quartz counters, A/C, hot water on demand, in-unit laundry, and great storage.Bright open layout with a stylish kitchen - perfect for cooking and entertaining. Spacious bedroom + versatile den.Live the Westboro lifestyle: walk to everything, bike along the Ottawa River, enjoy parks, beach access, and vibrant urban living. (id:53899)
2366 Cheshire Road
Ottawa, Ontario
Superbly located all-brick bungalow just a 2-minute walk to rapid transit, future LRT, and close proximity to College Square & Algonquin College. Main level offers a functional layout with hardwood floors throughout, 3 bedrooms, a 4pc bath. Lower level features direct access from an exterior door, providing excellent flexibility for an in-law setup or additional living space. The lower level includes a generous living/dining area with gas fireplace, an eat-in kitchen with 2 appliances, a single bedroom, open concept office area, 3pc bath with heated flooring, and a laundry area with washer and gas dryer.Utilities are extra. No pets permitted. Landlord open to wiring an outlet outside for an EV charger for the right tenants. Photo ID, full credit report, recent pay stubs, letter of employment,to be submitted with all rental applications (id:53899)
