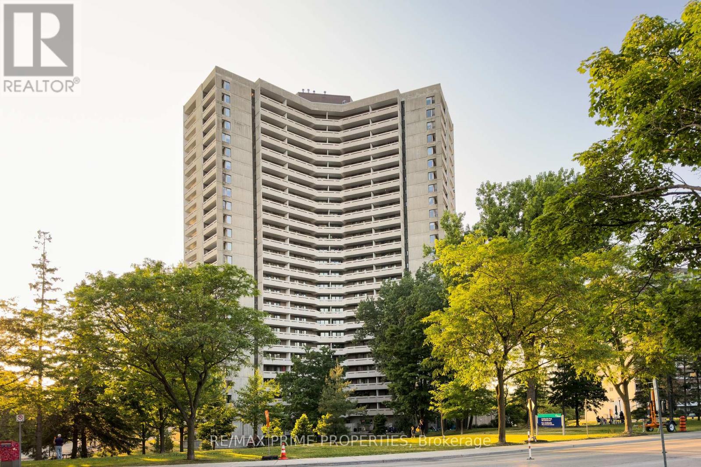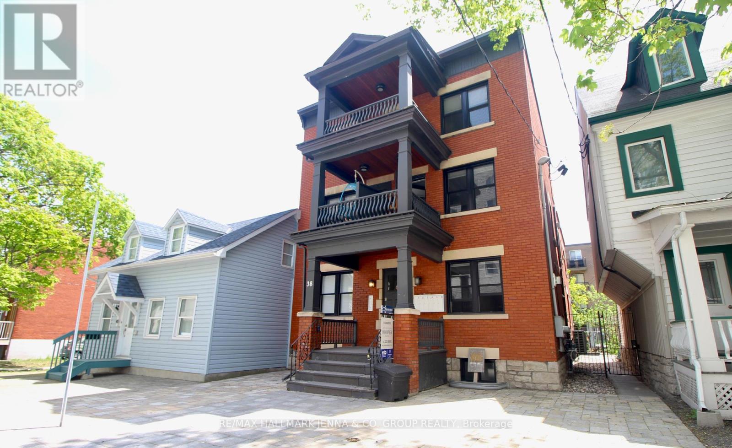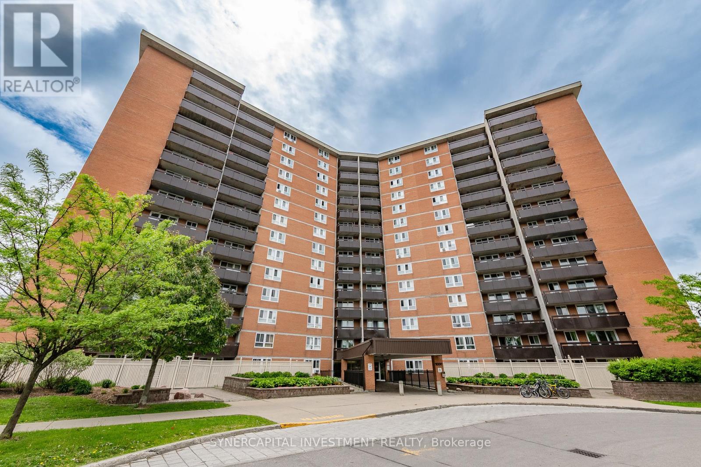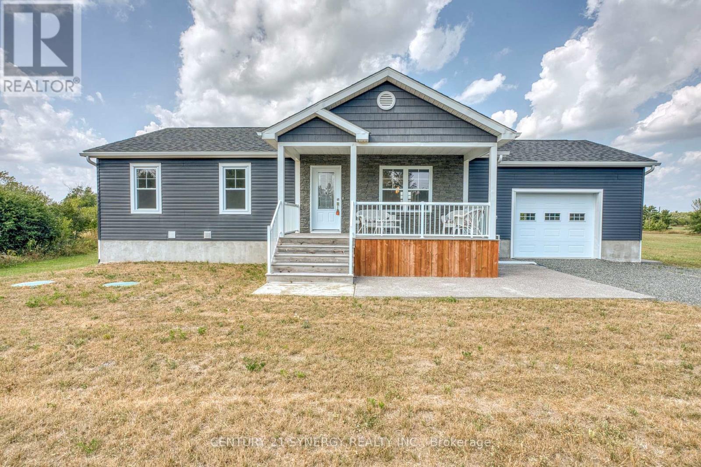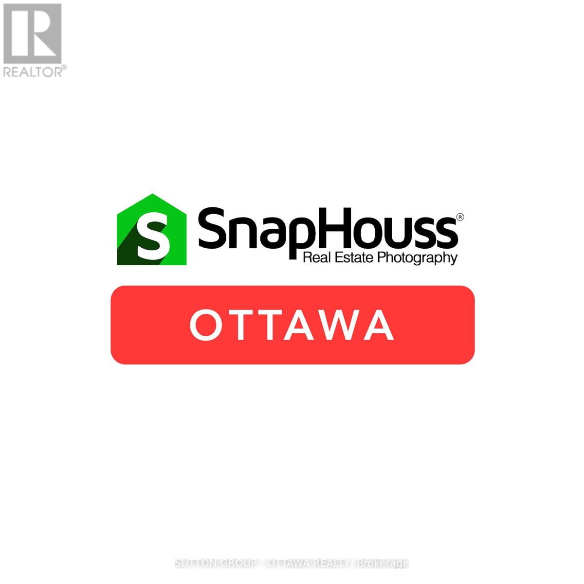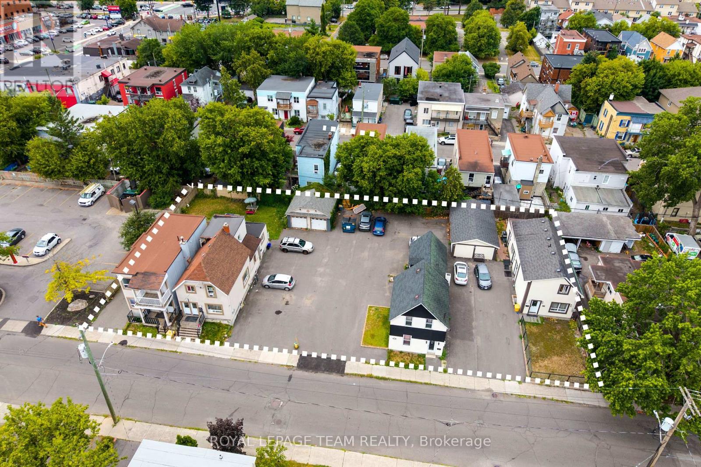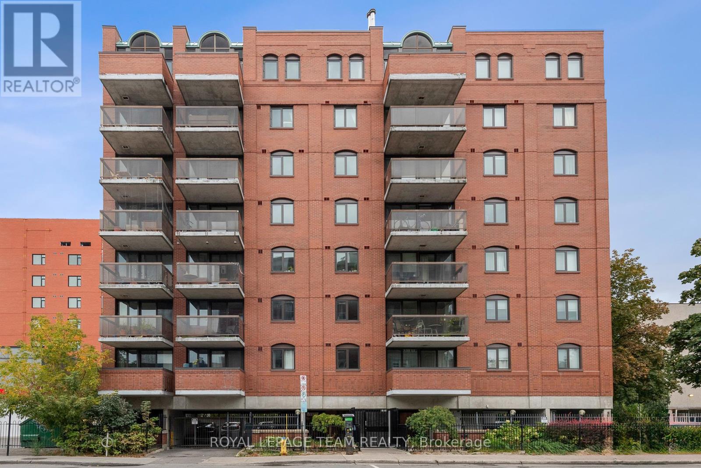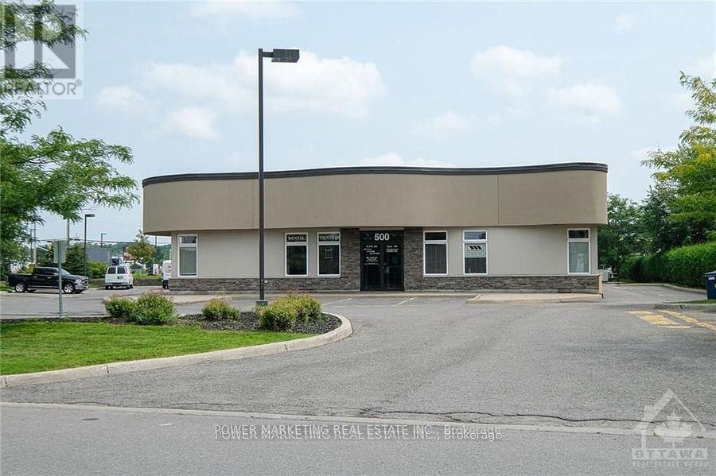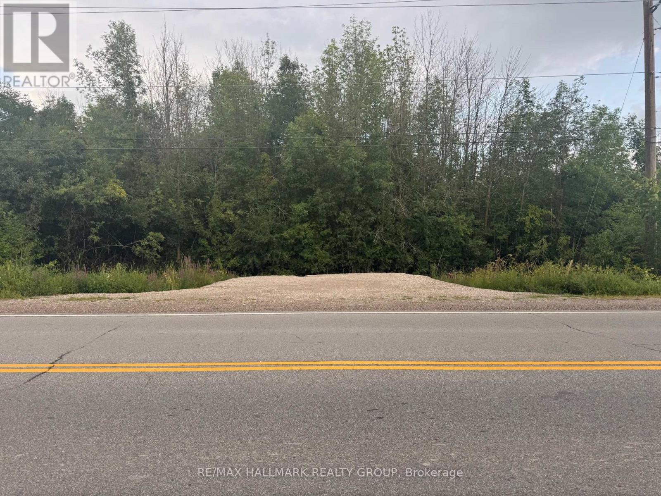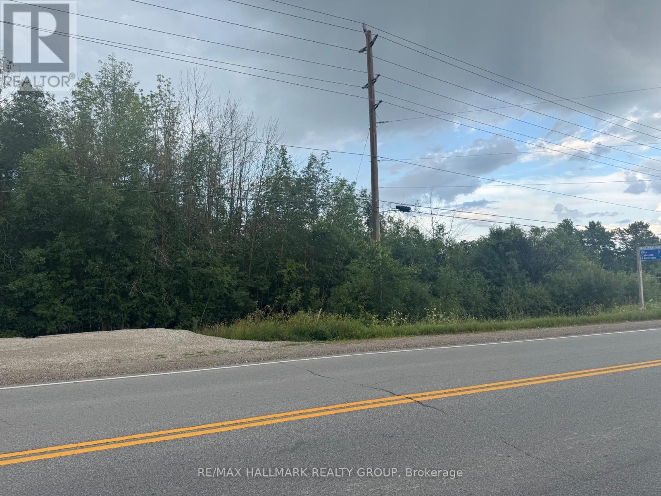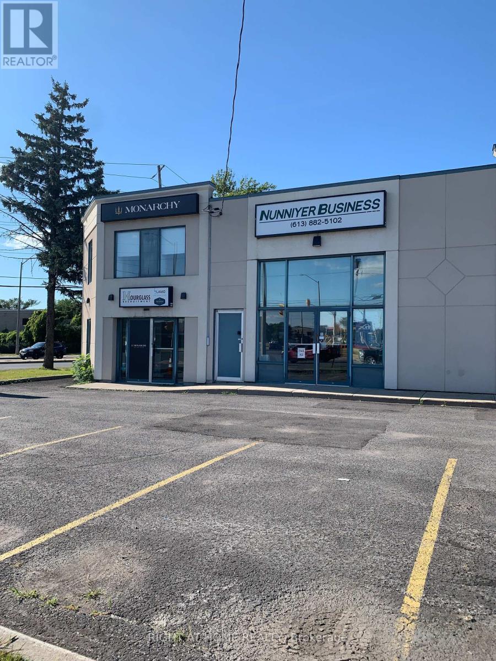1603 - 1081 Ambleside Drive
Ottawa, Ontario
Welcome to 1603-1081 Ambleside Dr a beautiful corner unit offering extra windows and two balconies for abundant natural light. This spacious, open-concept home features a kitchen with granite countertops, a breakfast bar, and sleek laminate flooring throughout. Freshly painted walls and a newly installed standing shower & sink top enhance the modern vibe. Enjoy fantastic amenities including an indoor pool, sauna, gym, party room, and tuck shop. Your new home awaits! (id:53899)
2 - 38 Bruyere Street
Ottawa, Ontario
Discover stylish downtown living in this beautifully renovated 1 bed, 1 bath unit at 38 Bruyère Street. Featuring modern finishes throughout, this home offers an open and inviting layout with a sleek kitchen, updated bathroom, and bright living space. Perfectly located in the heart of the city, you'll enjoy easy access to the ByWard Market, restaurants, shops, transit, and Ottawa's best amenities everything you need is right at your doorstep. A perfect blend of comfort and convenience for those seeking vibrant urban living. (id:53899)
189 King Street
Prescott, Ontario
Prime retail/commercial spaces available in the heart of downtown Prescott, right beside the City Clock Tower and municipal parking! Unit 187(approx. 850 sq. ft.) and Unit 189 (approx. 650 sq. ft.) feature bright, open layouts with excellent street frontage, large display windows, 12 high ceilings, and beautiful exposed stone feature walls. Both units include full basements, and Unit 187 also offers direct access to the backyard for deliveries and loading. Each unit includes a private washroom, flexible zoning for a variety of uses (retail, office, or service-based businesses),and benefits from high pedestrian and vehicle traffic. Street parking is available in front, with additional city parking steps away. Units may be rented separately or combined into a larger space by connecting both units together. Net Lease for $20/SQFT and additional rent is $4.50/sqft. Tenant is responsible for utilities . (id:53899)
1202 - 2000 Jasmine Crescent
Ottawa, Ontario
Spacious 2 bedroom unit offering a bright living and dining room, updated kitchen, great size bedrooms, large south facing balcony, and underground parking. The building offers and indoor saltwater pool, sauna, gym, party room, and laundry facilities. Walk to shopping centers, schools, recreational activities, and close proximity to the 417. Condo fees include heat, electricity, water, building insurance, caretaking, management, and recreational facilities. (id:53899)
938 Drummond Concession 1 Concession
Drummond/north Elmsley, Ontario
Welcome to your brand new country retreat just 5 minutes from historic Perth! This stunning 3-bedroom, 2-bath bungalow sits on 1.222 acres, offering the perfect blend of modern comfort and peaceful surroundings. Step inside to a bright, open-concept layout that seamlessly connects the kitchen, dining, and living areas ideal for family gatherings and entertaining. The kitchen is a chefs dream, featuring stainless steel appliances, a large island with bar seating, a spacious walk-in pantry, and soft-close cabinetry. Convenient main floor laundry adds to the homes practicality. The primary bedroom suite is complete with a private ensuite, while two additional bedrooms provide space for family, guests, or a home office. The full walkout basement opens up endless possibilities whether you envision a cozy rec room, home gym, or a fully separate in-law suite. Built with quality and peace of mind in mind, this home boasts an ICF foundation, new home warranties, and a thoughtfully designed floor plan. Outside, enjoy a stunning patio and deck, perfect for entertaining or soaking in the countryside views. The attached insulated and heated 1-car garage adds convenience, while the expansive lot gives you plenty of room to relax and enjoy the outdoors. (id:53899)
0000 Business Only
Ottawa, Ontario
Now is your chance to own a successful business and be your own boss. Run it yourself or hire employee(s). It is up to you, there is unlimited potential. In 2024 OREB had 24,503 listings so upside is there. Snaphouss is truly a turn key business concept. There are no heavy investments, no inventory to carry. Most of the work is carried out by the franchisor, so the system is easy to come into & operate. If you love real estate & photography this is a business that melds both together. This sale includes 3 territories as denoted by the different colours in the territory map attachment. You'll have exclusive rights until 2031. The Seller as part of the sale price shall pay the new buyers initiation fee and will renew the franchise territory rights which comes due 2026 for a further 5 years. In 2023 saw Snaphouss Ottawa saw 1035 appointments & earning a cool 25% ROI. 2024 was even stronger with 1228 completed appointments. 2025 stats up to July 30 2025 have completed 836 appointments so 2025 will be better still. The Seller shall provide all financial information as well as the franchise agreements with an agreeable Offer. Your road to freedom is here, seize it, today! Inclusions are: Snaphouss standard photography equipment package. (id:53899)
244, 250, 256, 258 Hannah Street
Ottawa, Ontario
Own the Block!!! Prime Vanier-North Land Assembly with Exceptional Income & Redevelopment Potential. A rare and strategic opportunity to secure four side-by-side multi-family parcels at 244, 250, 256 & 258 Hannah Street in Ottawa's rapidly evolving Vanier-North. Together, they span approximately 18,100 sq. ft. with an impressive 181 feet of frontage just steps from the revitalized Montreal Road corridor. Currently improved with a legal duplex and three legal triplexes, the site delivers 11 fully tenanted units. Suites range from bachelors to spacious 4-bedroom layouts, providing strong, diversified rental appeal. The property features a large paved parking lot between 250 & 256 Hannah and over 24 on-site parking spaces, a rare commodity in the core. Two detached garages add valuable storage income potential and are currently owner-occupied. Zoned R4UA-c, the site is primed for higher-density redevelopment. For visionary investors, theres the potential to expand further by incorporating adjacent 242 Hannah (50-foot lot) and 232-234 Hannah (MLS# X12314321, 40-foot lot), creating a contiguous 270-foot frontage and approximately 27,100 sq. ft. redevelopment footprint. This is an unmatched opportunity to hold for income, improve for stronger returns, or redevelop at scale in Ottawa's urban core. Assemblies of this size, zoning, and location rarely come to market and when they do, they don't last long. The possibilities are endless, secure your stake in Vanier's transformation today. Full financials available upon request. Property is being sold "as-is, where is". No warranties or representations from the seller. (id:53899)
202 - 309 Cumberland Street
Ottawa, Ontario
Exceptional value is to be found in this well laid out 2 bedroom condo in the heart of the Byward Market. Huge primary bedroom with 3PC ensuite, secondary bedroom (or home office), 4PC main bath, and in-suite laundry make up one half of the unit. The main living area offers plenty of entertaining space with a stylish, updated kitchen (stainless steel appliances, granite countertops and under cabinet lighting), dining room and living room that opens onto a cozy balcony. The unit faces west, filling the condo with plenty of natural light. One parking space and a storage locker is included, making this a rare find at this price point. (id:53899)
300 - 500 Lacolle Way
Ottawa, Ontario
Great office space approx 1249 sqft in the heart of Orleans! This unit is located in a newer A class building. It features a bright and open formal reception area, 3 spacious offices , a large storage rm, in unit kitchenet and 2 in unit bath rms. This space also comes with 4 assigned parking included in the price. CAM charge includes all utilities (heat, hydro, water), snow removal, garbage and more!! This building is right off of the 174 highway and is close to all amenities including Orleans mall, park and ride, future LRT hub and much more. Current tenants in the building include Dental office, Lawyer office and Media company. (id:53899)
Pt 1 Rp 27r-12458 Highway 511
Drummond/north Elmsley, Ontario
High & dry 4.15 acre building lot to be severed, 50 mins to downtown Ottawa, 25 mins to all the amenities like Home Depot, Walmart, Staples etc in Carleton Place, less than 1 min to historic Perth & all the yearly festivals, perfect for the city commuter working in Ottawa, mins to local rugby & soccer fields & golf course, drive 40 mins & see an NHL hockey game at the Senators rink, start building immediately, many Ottawa buyers are buying in the booming County of Lanark County & enjoy a rural natural setting with all the trees & hills amidst the rich farmland, build your dream home here & enjoy the privacy of this hidden away area, some other homes are nearby, get in on the ground floor before values skyrocket when Toronto buyers start to buy in Ottawa Valley at a high level (id:53899)
Pt 2 Rp 27r-12458 Highway 511
Drummond/north Elmsley, Ontario
High & dry 1.826 acre building lot to be severed, 50 mins to downtown Ottawa, 25 mins to all the amenities like Home Depot, Walmart, Staples etc in Carleton Place, less than 1min to historic Perth & all the yearly festivals, perfect for the city commuter working in Ottawa, mins to local rugby & soccer fields & golf course, drive 40 mins & see an NHL hockey game at the Senators rink, start building immediately, many Ottawa buyers are buying in the booming County of Lanark County & enjoy a rural natural setting with all the trees & hills amidst the rich farmland, build your dream home here & enjoy the privacy of this hidden away area, some other homes are nearby, get in on the ground floor before values skyrocket when Toronto buyers start to buy in Ottawa Valley at a high level (id:53899)
102 - 1891 Merivale Road
Ottawa, Ontario
Highly visible (1,600 SF) light Industrial space located on Merivale Road at Bentley Av. Warehouse showroom on main level and open space/ office on second level. (id:53899)
