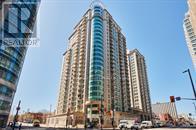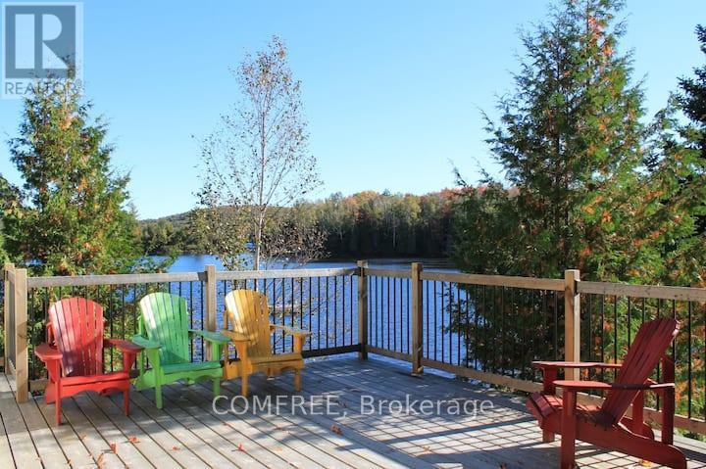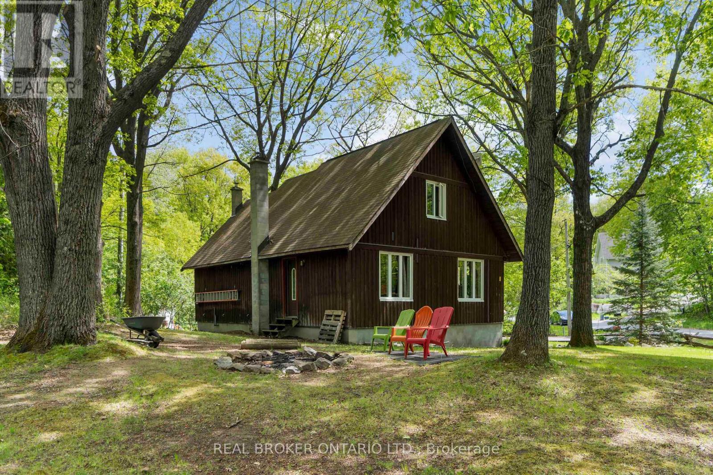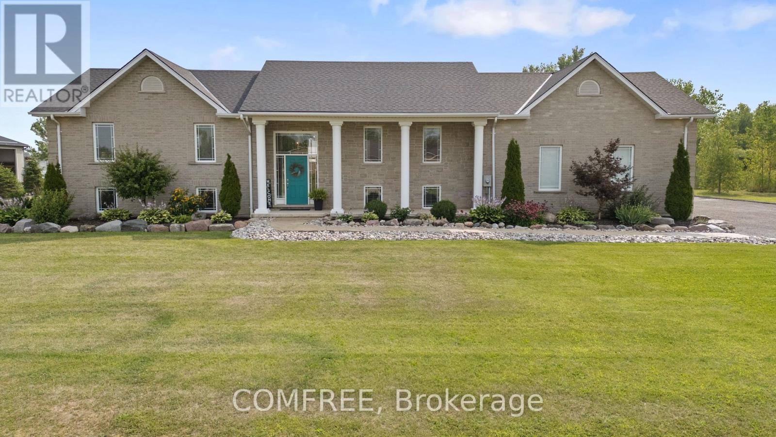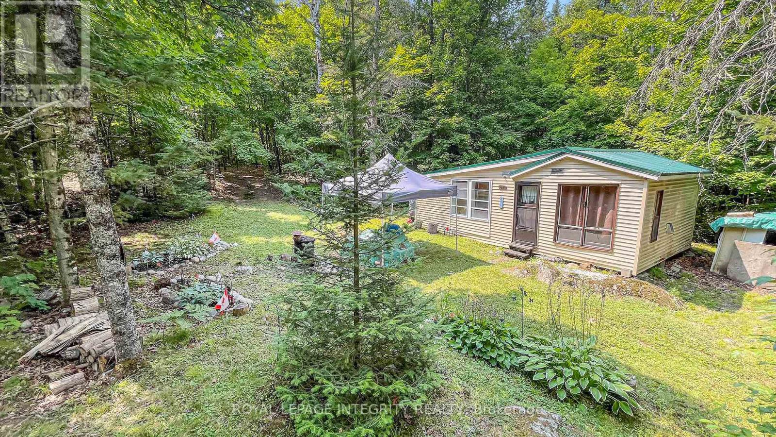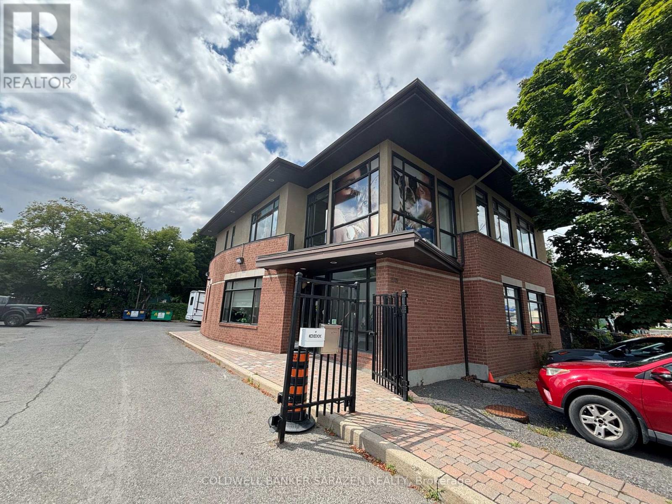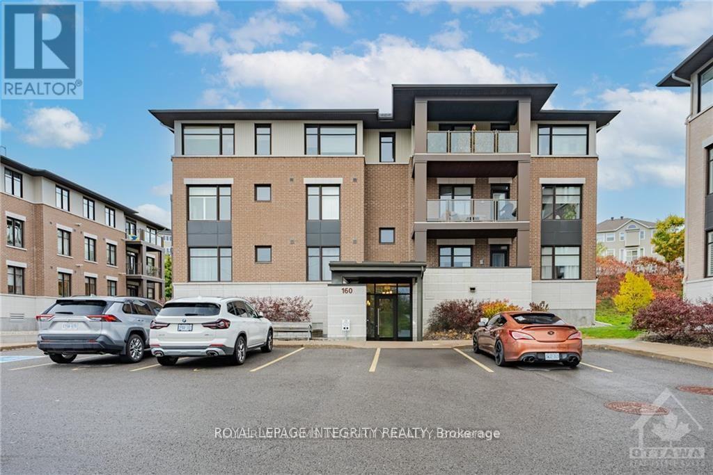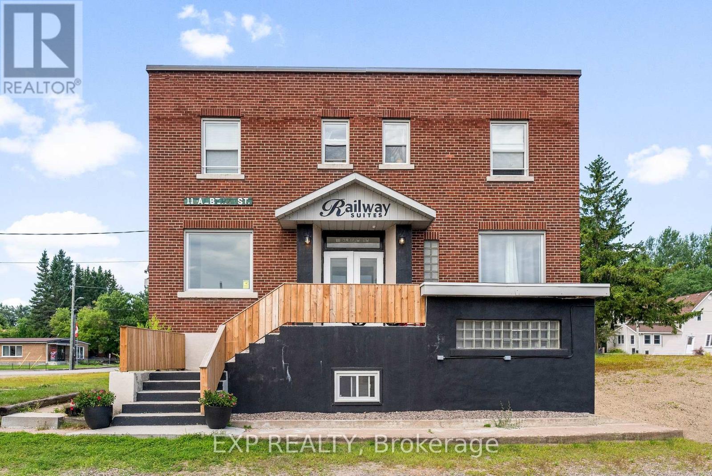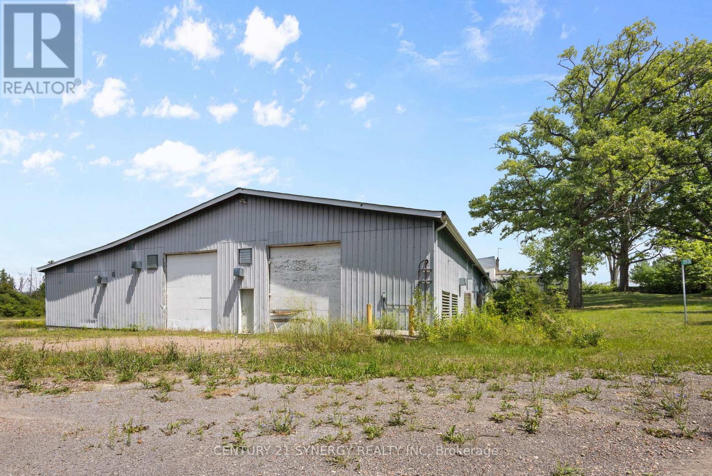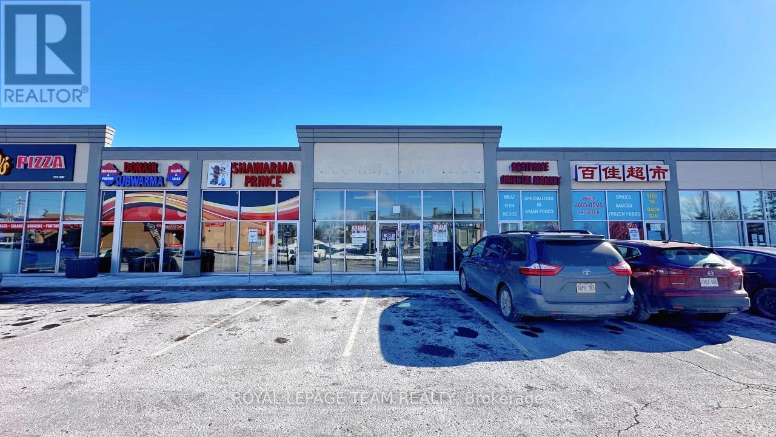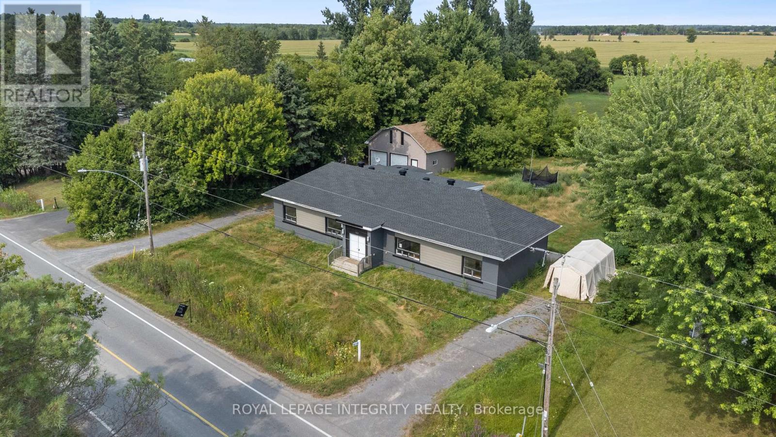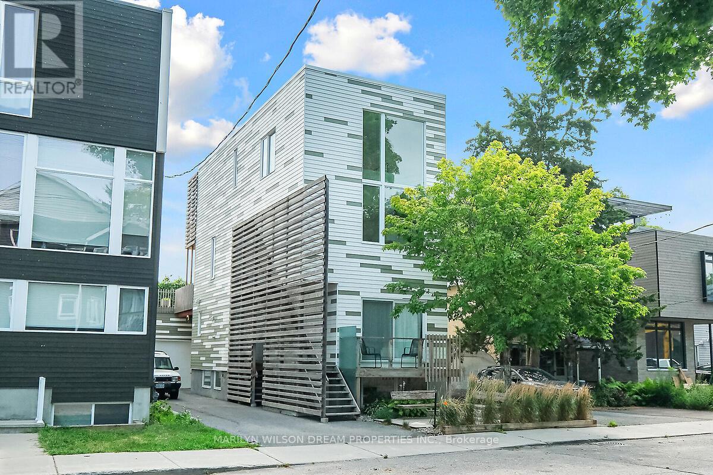1704 - 234 Rideau Street
Ottawa, Ontario
Beautiful 17TH Floor, North Facing Condo, with Panoramic windows. This condo is 925 sq ft. Primary bedroom has ensuite 4 piece bathroom. In unit laundry, storage locker in front of parking 4-6. Refrigerator, stove, dishwasher, microwave with hood fan. Amenities include: indoor pool, gym, party room, outdoor patio with BBQ, theatre. Walk to Rideau Centre, Metro grocery, banks, pharmacies. Ottawa Transit nearby. (id:53899)
299 Sherwood Drive
Perry, Ontario
Immaculate family cottage on peaceful Foot Lake. The cottage sits only 20 ft from the waters edge providing a breathtaking view over the lake. The cottage has private sandy beaches perfect for swimming, boating and fishing. Right across the cottage is a Crown land with untouched shoreline. The cottage has an amazing views and shade. You will enjoy excellent privacy provided by a semi point of land. Enjoy a sunny afternoon on the over sized deck perfect for parties or hideaway in the Muskoka room overlooking the beach! This property offers a family and kid friendly hard packed sand shoreline. We have special landscape/features in the property. The cottage offers 4 bedrooms on main floor. Lots of rooms for family and friends. The main living area features vaulted ceilings, pine lined walls & wood burning stove for those cool nights. The kitchen & Muskoka room overlooks the lake & the dining area offers lots of room for a large crowd. High speed internet is available. The cottage is located 20 minutes from Huntsville & less than 10 minutes from Novar which offers shopping. (id:53899)
190 Woods Road
Ottawa, Ontario
Fully furnished and move-in ready, this charming 3-bed, 1-bath home in the heart of Constance Bay offers year-round living or a perfect getaway just 35 minutes from downtown Ottawa. Nestled on a private corner lot with mature trees and seasonal water views, this turn-key property blends comfort, functionality, and cottage-style charm. Perfect as a year-round residence, weekend escape, or income-generating Airbnb, the open-concept interior radiates a warm Mediterranean vibe, fully furnished with premium pieces and ready for immediate enjoyment. Features include forced air and baseboard heating, ceiling fans, and in-home laundry. A brand-new drilled well (Oct 2024) and well-maintained septic system offer added peace of mind. The spacious layout provides three bedrooms and a full bathroom, ideal for families or hosting guests. Step outside to a low-maintenance Trex composite deck, perfect for outdoor dining and lounging. The backyard is a true showpiece, with a custom fire pit, built-in wraparound seating, and plush cushions for cozy nights under the stars. Additional highlights include a detached garage with automatic door, keypad entry, and fobs; a GenerLink system for easy generator hookup; and a ride-on lawn mower, snowblower, and storage shed. An extended driveway offers ample parking.Located just a short stroll to the beach and water access, 190 Woods Road is surrounded by nature yet close to community amenities. Known for four-season recreation - from boating to snowmobiling to hiking - this property delivers the perfect balance of rural charm and modern convenience. Call us for more details or to book your showing today! (id:53899)
1 Starlight Lane
Thames Centre, Ontario
Over 5,000 sq foot living space, 3300 sq foot shop, 6 bedroom, 3 1/2 bath on the north side of Dorchester in a quiet subdivision, located on an end lot, on a cul-de-sac street. Zoning is Commercial/ Residential to accommodate a large family, plus a shop, office with a 2 piece bath, secure gated compound and tons of storage space inc. a 16 x 30 mezzanine to fully accommodate your home based business. Open concept living, dining and kitchen with all new stainless appliances, granite countertops and a large Pantry. Large patio for dining, entertaining, hanging out by the pool and soaking in the Hot tub. Large lower level features a 30' x 30' entertaining space, 10 foot ceilings, 3 additional bedrooms, 4 piece bath and laundry room with new washer/dryer. Large tree lined yard with chicken coop/garden enclosure. Close to the 401 and many local amenities, shopping, restaurants, schools hockey arena, nature trails, dog park, soccer, baseball and golf courses. All appliances and window coverings included.7'x 10 kitchen pantry with large fridge/freezer. Recently finished lower level. Water softener, bar fridge pool table area for entertaining. Newly renovated main floor bathrooms. All new waterproof luxury vinyl plank flooring throughout. Master has a 3 piece ensuite and a walk in closet. Eco flow septic system, large raised deck with pool and hot tub plus 12 x 12 gazebo and dining area retractable pergola. Attached oversized 2 car garage plus additional shop/ office/ truck bay with all new blown in insulation, new LED lighting and a climate controlled shop with epoxy floor, PVC wall/ceiling panels and new shop/office high efficiency gas furnace, and separate central air system. Shingles are 5 years old, Gas water heater is owned, recently serviced Central air x 2 and much more! (id:53899)
356 Bow Lake Lane
Lanark Highlands, Ontario
The tranquil location of this cabin will draw you in. A few minutes walk will bring you to the community beach area and inviting Bow Lake. Bring a picnic lunch to the beach and spend the day canoeing or paddle boarding around the lake. Then enjoy relaxing back at your 2 room cabin with a private setting. The cabin features living room and bedroom area in one room and the other room is set up as a kitchen & eating area. This off grid property gets you away from it all where you can enjoy nature and the beautiful landscaping. There are mature trees and many perennial gardens tastefully laid out around the property . Sit back and take in the peacefulness Bow Lake lane and this property have to offer. You won't be disappointed. Make this your cabin retreat in the woods. Run out of supplies, not to worry you are only a short drive to Lanark Village which offers a local grocery store, drugstore, hardware store and local restaurants. (id:53899)
200 - 878 Boyd Avenue
Ottawa, Ontario
Turn-key second floor professional/medical office space available for lease. Suite 200 measures approx. 2,000 SF and features 5 enclosed offices, a kitchenette area, a washroom and 2 entrances. The unit has many large windows, offering plenty of natural light and built-in desks and cabinetry to fit multiple uses. A great opportunity for any business in an ideal central location in the Carling Ave industrial park. The balance of the building is medical use. Zoning allows for a wide variety of uses. (id:53899)
103 - 160 Guelph Private
Ottawa, Ontario
Flooring: Tile, Call for the frst time home buyers and downsizers! Step into luxury living with this exquisite 2 bedroom, 2 bath + den condo inKanata lakes. Facing the Carp River Conservation Area. RARELY OFFERED CORNER UNIT W/ NO BACKYARD NEIGHBOURS, beautiful picture likeviews all year along! Open concept living/dining with 9 FEET CEILINGS. Upgraded chef's kitchen offers ample storage, SS appliances & sleekcounters. Primary bedroom has a spacious closet and a 3pc en-suite bath. Full gym and rec room at the Club House. Heated undergroundparking, storage locker and elevator to all foors. Easy access to trails, HWY 417 and Kanata Centrum, surrounded by shops, restaurants &entertainment. Only minutes to Kanata's High Tech Campus & DND HQ. Spacious Balcony offers lovely views. owned heated undergroundparking space & 1 storage locker. Close to shopping, transit, trails, & recreation. Condo fees (530.81/m) includes rec facilities, management,landscaping, water. New AC 2024., Flooring: Hardwood, Flooring: Carpet Wall To Wall (id:53899)
11 Albert Street
Laurentian Hills, Ontario
Featuring six self-contained residential units, this building has been carefully maintained both inside and out, offering peace of mind and long-term value. All units are currently fully tenanted, providing a consistent and reliable cash flow from day one. 6 Residential Units, 100% Occupancy, Strong Rental History, Low Maintenance, Excellent Income Generator. Located in a quiet, residential area with convenient access to local amenities, this property is a rare find in a growing rental market. Whether you're a seasoned investor or just starting to build your portfolio, this is an asset worth serious consideration. Financials available upon request. Listing agent is a part owner. 48 hrs notice for showings. (id:53899)
1197 Hwy 132 Road
Admaston/bromley, Ontario
Strategically Located Industrial Opportunity. Just Minutes from Downtown Renfrew and Highway Access. This affordable and versatile warehouse property is ideally situated only 5 minutes from the heart of Renfrew and offers a prime location for logistics, storage, or light manufacturing operations. With easy access to Highway 17, you're closer to Ottawa than ever, just 8 minutes to No Frills, and 10 minutes to Walmart, Canadian Tire, and other major amenities. Set on a generous 4.21-acre lot, the site includes over 20,000 square feet of warehouse space, featuring 5 loading docks and 2 convenient drive-in doors to accommodate various shipping and receiving needs. The property has undergone substantial upgrades, with approximately $200,000 invested in enhancing the power service and gas line infrastructure, ensuring it meets the demands of modern industrial use. Zoned General Industrial (GI), this property offers excellent flexibility and includes permitted uses such as Accessory Dwelling Units, making it suitable for live-work scenarios or employee accommodations. On-site, you'll also find two spacious 4-bedroom residential condo units located above the warehouse perfect for staff housing, rental income, or owner-occupancy. Whether you're expanding your business, seeking investment potential, or looking to generate steady passive income, this property delivers. With strong potential for immediate cash flow, and room to scale, this is a rare opportunity to own a large industrial parcel close to key markets. All measurements and zoning details to be independently verified by the buyer. (id:53899)
G17 - 484 Hazeldean Road
Ottawa, Ontario
Looking for a commercial retail space with newly added permitted use "Amusement Centre" and "Bar" in the fast growing Kanata neighbourhood with great exposure on arterial Hazeldean Road? This is the one! Located in between dense residential neighbourhoods Katimavik and Glencairn, this former Good Life location offers two entries with glass front at the lower level - a fantastic retail space opportunity around 10,000 ~ 12,000 SQ FT with high visibility and access from both Hazeldean Rd and Castlefrank Rd. Well managed mall with long established anchor tenants including Scotia Bank, Second Cup Coffee, Joey's Urban, Dollarama and Ultramar Gas etc. guarantee traffic and exposure to your business. Unlimited parking! Call to arrange a viewing today! (id:53899)
3823 Drouin Road
Clarence-Rockland, Ontario
Updated and vacant side-by-side duplex with detached over-sized double car garage & loft sitting on a generous 0.68-acre lot, offering space, privacy, and incredible opportunity for investors or multi-generational living. Each side features 3 spacious bedrooms, modern kitchens, and updated bathrooms, providing comfortable, turnkey living. Both units are currently vacant, allowing you to set your own rents or occupy one side while generating income from the other. Each unit includes its own laundry, plus there are two separate furnaces and hot water tanks for efficiency and tenant independence.The property also features a detached garage with a loft and full hydro perfect for a workshop, home studio, or future conversion potential (buyer to verify zoning and usage). Set back on over half an acre, the expansive yard provides plenty of outdoor space for tenants, kids, pets, or future development. With modern finishes throughout, great layout, and strong rental potential, this is a rare find that blends immediate cash flow with long-term upside. (id:53899)
67 Pinhey Street
Ottawa, Ontario
This is no standard triplex! The homes exterior sets it apart from most other designs in the neighbourhood. This light-filled triplex was constructed in 2014. Massive garage is fully insulated, heated & can be used as a workshop year-round. The main portion of the building is a spectacular 1200 sq ft, two-level living space. Great for owner-occupier. There is also a separate one-bedroom unit on the ground floor, as well as another one bedroom basement suite. This beautifully designed triplex offers versatile options, such as multigenerational living, an owner occupant seeking to Airbnb the other units or for 3 young professionals to purchase together & have their private residences. The 2 level unit is an elegant, refined space filled with pine floors, natural wood finishes & light colours. Open concept living/dining/kitchen is a sunny oasis with two-storey window facing west. Incredible outdoor yard/patio off the living room is a highlight. Built out over the expansive garage, featuring decks, astroturf area, greenery, etc. Upper level has the primary bedroom leading to a spacious deck. Ensuite bathroom features freestanding tub, glass shower, concrete sink & powder room for privacy. Additional den/office bedroom overlooking the main level. Built-in speakers inside & out. Renting for $4000 per month on average on Airbnb. First floor unit is a spacious 1 bedroom w/ full bath, white kitchen, office nook & oversized patio doors to front deck. Rented since 2018, $1875 + utilities. Lower level unit is a 1 bedroom with built-in desk, 3 piece bath & radiant floor heat. Rented for $1500 + utilities. Washer/dryer in each unit. Quartz counters. Separate heating, ventilating & air conditioning systems. Hot water on-demand. Landlord only pays water. Quality construction with pride of ownership. Walk to all that Hintonburg/Wellington Village has to offer! Minutes to downtown, Lebreton Flats, Little Italy & the Ottawa River. 24 hrs notice for showings/offers. (id:53899)
