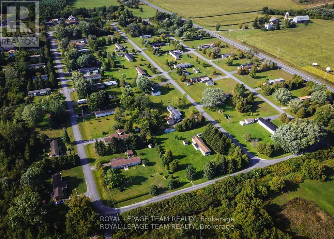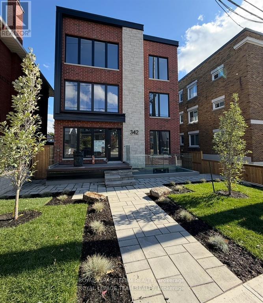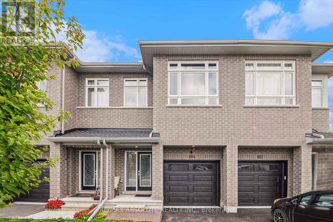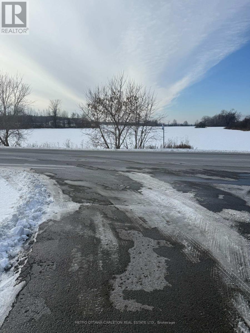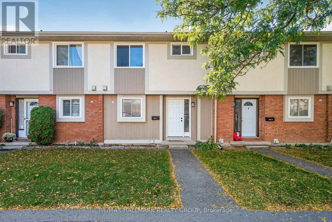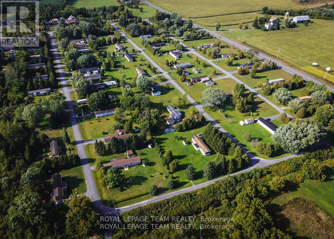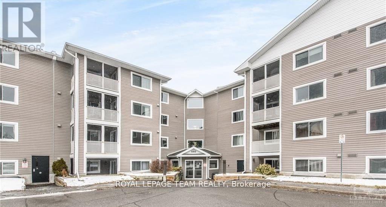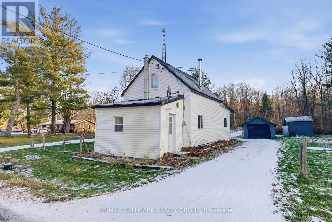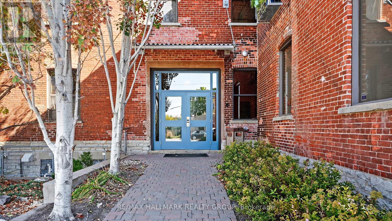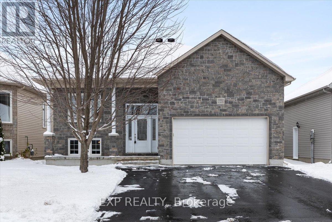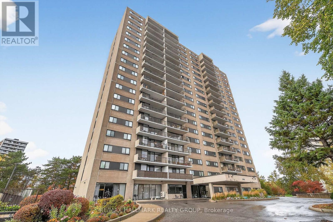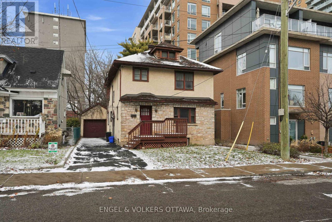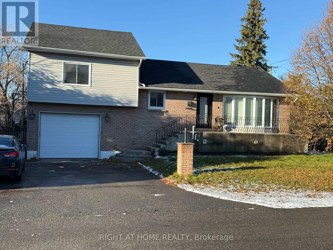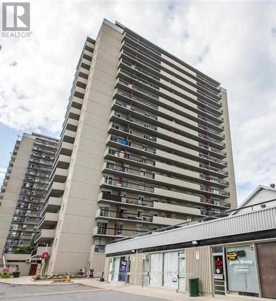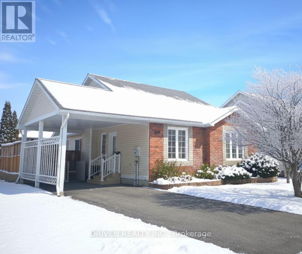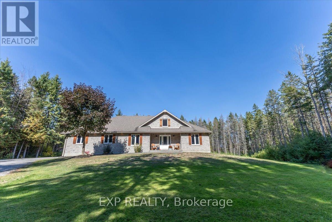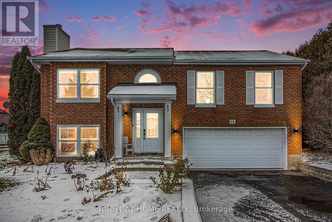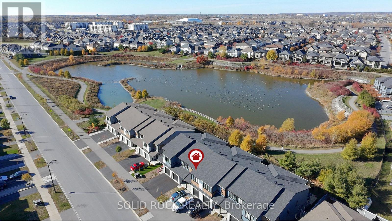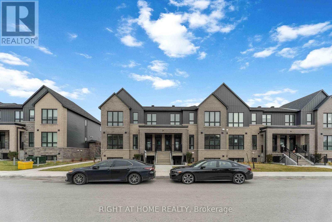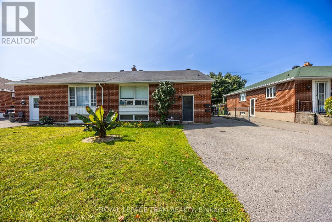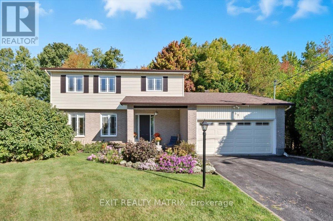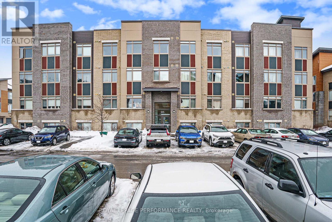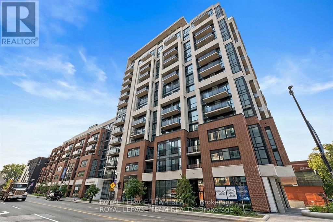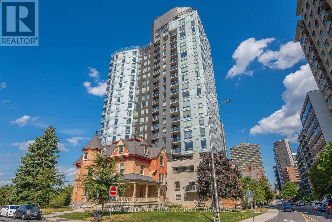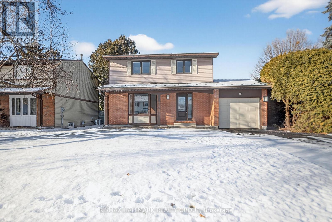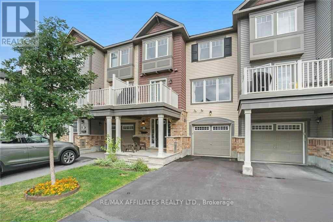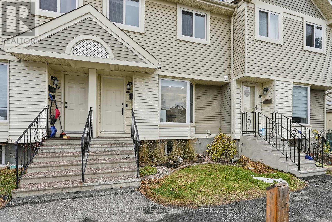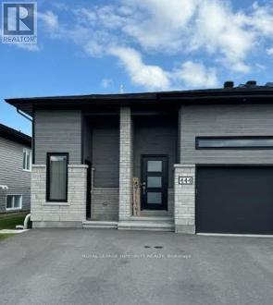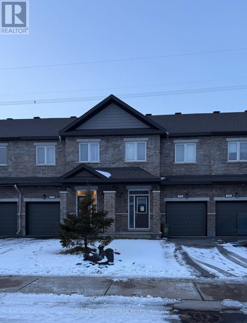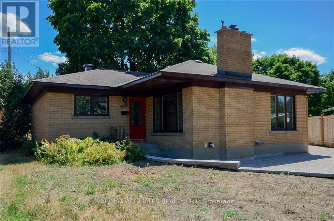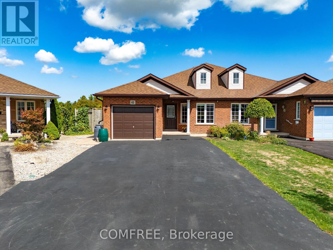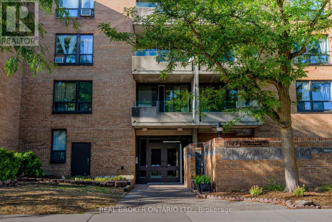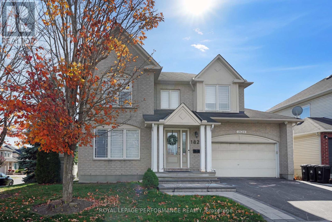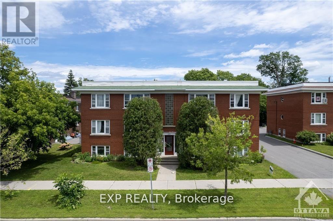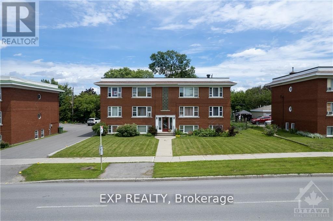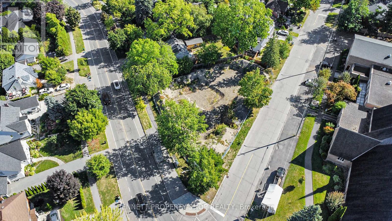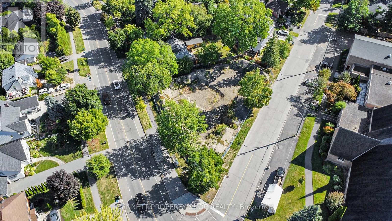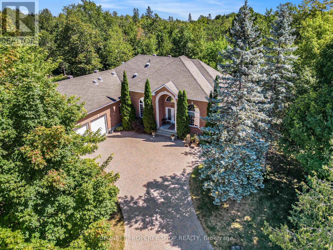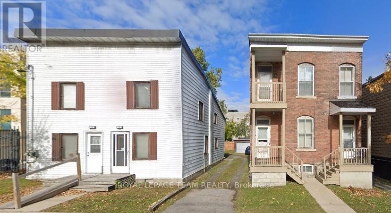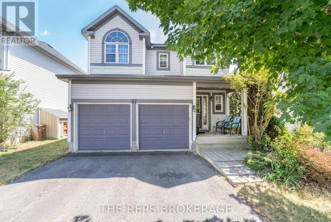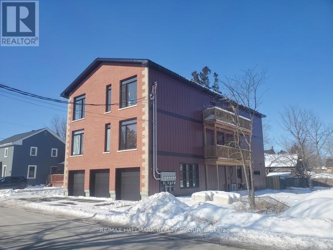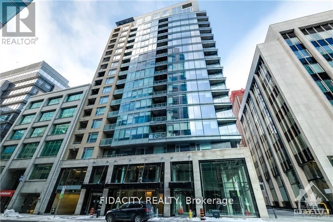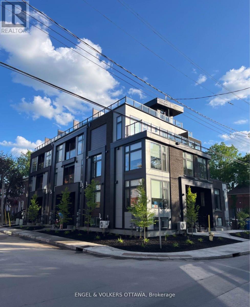3842 Gary Street
North Glengarry, Ontario
WOW! Just over $216,000 in annual gross income in Alexandria!! Solid, low-maintenance investment property now available with this excellent income-generating mobile home park in Alexandria. This 28 acre lot contains 47 mobile homes with land leases. Land tenants own their mobile homes in this very nice and quiet community. The owner is responsible for road, water and septic maintenance (infrastructure). There are drilled wells (14) to supply all mobile homes and each home has it's own septic system. This is an excellent opportunity which has no vacancy loss with a 100% occupancy rate as tenants do not want to risk losing their investment. Mobile home parks offer low maintenance costs because each tenant is responsible for their home, which also leads to low insurance costs for the park owner. Massive 1,212,710-square-foot residential lot. Beyond the income it generates, it already has substantial value based solely on the land. Alexandria is a large town with all amenities including shopping, hospital and anything else you might need! Situated 1 hour from Montreal and 1hr from Ottawa. With the current demand for housing, this affordable option for housing is sure to attract clientele in the long-term! Ask for the information package! (id:53899)
6 - 342 Fifth Avenue
Ottawa, Ontario
Welcome to 342 FIfth Ave. Centrally located in the Glebe, this newly built apartment is one of the only rental apartments you will find with luxury finishes throughout. Stairs lead you up to the two bedroom apartment. Both bedrooms are a good size with spacious closets. The living room, dining room, and kitchen are open concept with large windows allowing tons of natural light. The kitchen has ample stone counter tops and stainless steel appliances (Fridge, oven, dishwasher, and micrwave/hood fan). The kitchen island can also accommodate seating. In unit laundry and a marble tiled bathroom with heated floors make this apartment a home. Great access to public transportation. Close to Carleton University, Ottawa University, Landsdowne Park, Centretown, restaurants, cafe's, grocery, parks, schools and more! NO PARKING! Minimum 1 year lease. Hydro, gas, and Internet are extra. Must provide rental application, photo ID, proof of employment, and up to date credit report. Don't miss your opportunity to be the first to live in this beautiful apartment. (id:53899)
184 Hooper Street
Carleton Place, Ontario
Welcome to 184 Hooper Street located in the heart of Carleton Place, this property offers the charm of small-town living with all the conveniences of the city. Built-in 2023, this spacious home sits on a large lot with no rear neighbours, and has numerous upgrades, and a thoughtfully designed layout. Step inside to find a welcoming foyer with access to the garage and a powder room. The main floor boasts a bright, open-concept living and dining area, perfect for entertaining. The modern kitchen features a large island, ample cupboard and counter space, and is bathed in natural light from expansive windows and a patio door that opens to the backyard. A unique open-to-below staircase leads to the second level, where you'll find a convenient laundry area and a generously sized family room with floor-to-ceiling windows offering stunning, unobstructed views an ideal space for family time or a home office. The second and third bedrooms are both spacious, while the primary bedroom is a true retreat, complete with a private seating area, a luxurious ensuite, and a walk-in closet. With hardwood, tile, and wall-to-wall carpet flooring throughout, this home is move-in ready. Live and grow here comfort, style, and space awaits, Some photos are virtually staged , Book your viewing today! (id:53899)
2400 Roger Stevens Drive
Ottawa, Ontario
Fantastic lot to build your dream home just off the 416 in heart of North Gower. No near neighbours. Almost 2 Acres of lot. Small time vibe and only 20 minutes drive to downtown. Natural Gas is connected to next lot and can be extended. (id:53899)
3921c Old Richmond Road
Ottawa, Ontario
Beautifully renovated and affordably priced, this 3 Bedroom, 1.5 Bathroom Townhome with a Fully Finished basement offers incredible value for under $365K! Move-In Ready with thoughtful upgrades throughout, this home blends modern finishes with functional living spaces. The welcoming tiled entrance features mirrored closet doors and leads into a beautifully updated kitchen complete with 3 Stainless Steel appliances, new countertops, stylish tiled backsplash, and ample cabinetry for all your storage needs! The open-concept living and dining area is filled with natural light and showcases laminate flooring, creating the perfect space for relaxing or entertaining. Patio doors open to a private, fenced backyard with a stone patio and premium orientation offering excellent privacy for outdoor gatherings. Upstairs, you'll find brand-new Berber carpet leading to three generous bedrooms, each with plenty of closet space and mirror sliding doors. The fresh and modern full bathroom adds a clean finishing touch to the upper level. The lower level extends your living space with a fully finished basement, newly carpeted for comfort, complete with a convenient powder room and laundry area. This versatile space is ideal for a family rec room, playroom, movie nights, or even a home office. Enjoy peace of mind with recent updates throughout, giving you a turnkey property ready to welcome its next owner. Includes 1 Parking spot located close to the unit! Freshly Painted throughout, New light fixtures, New Hardware! The location is unbeatable, just steps from parks, walking paths, schools, shopping, and public transit, with quick and easy access to Highway 417 for commuters. Whether you're a first-time homebuyer, downsizer, or investor, this renovated townhome is a rare find at this price point. Don't miss the opportunity to call this stylish and functional property your new home! (id:53899)
3842 Gary Street
North Glengarry, Ontario
WOW! Just over $216,000 in annual gross income in Alexandria!! Solid, low-maintenance investment property now available with this excellent income-generating mobile home park in Alexandria. This 28 acre lot contains 47 mobile homes with land leases. Land tenants own their mobile homes in this very nice and quiet community. The owner is responsible for road, water and septic maintenance (infrastructure). There are drilled wells (14) to supply all mobile homes and each home has it's own septic system. This is an excellent opportunity which has no vacancy loss with a 100% occupancy rate as tenants do not want to risk losing their investment. Mobile home parks offer low maintenance costs because each tenant is responsible for their home, which also leads to low insurance costs for the park owner. Massive 1,212,710-square-foot residential lot. Beyond the income it generates, it already has substantial value based solely on the land. Alexandria is a large town with all amenities including shopping, hospital and anything else you might need! Situated 1 hour from Montreal and 1hr from Ottawa. With the current demand for housing, this affordable option for housing is sure to attract clientele in the long-term! Ask for the information package! (id:53899)
213 316 Lorry Greenberg Drive
Ottawa, Ontario
Welcome to 316 Lorry Greenberg Drive #213, a bright 2-bedroom, 1-bathroom condo in family-friendly close to Greenboro. This move-in ready unit offers a functional kitchen, in-unit laundry, spacious living/dining area, and a private balcony overlooking greenery, with walking trails, parks, recreation facilities, Conroy Pit, and South Keys shopping and transit (Greenboro O-Train) all nearby-perfect for first-time buyers or investors.Recent updates include: washer/dryer (Nov 2022), full repaint (Dec 2022), new linoleum flooring (Dec 2022), new kitchen backsplash (Dec 2022), new bathroom sink drain (Dec 2022), and updated kitchen cabinets (Jan 2023). A clean, modern unit in a convenient, family-oriented location-just move in and enjoy! (id:53899)
10450 Clark Road
North Dundas, Ontario
Charming farm style residence boasting a crisp white exterior with contrasting black roof in the quiet village of Mountain, North Dundas. Set on a sprawling 0.98-acre south-facing lot surrounded by nature, the grounds offer plenty of cleared space for gardening or recreation and the soaring trees provide a picturesque backdrop. Bonus detached garage is perfect for the hobbyist! Step inside and be greeted by your foyer and main floor laundry, followed by the eating area. The L- shaped kitchen features granite counters, ceramic backsplash, and plenty of cabinetry for storage. At the back of the home a spacious family room is a great space for entertainment and leads directly to your wood patio overlooking the backyard. Modern 4pc main bathroom with decorative panelled wall, tile floor, vanity with matte black hardware, and tub/shower with white tile surround. Upstairs is the primary bedroom and 2nd bedroom. Fresh cosmetic improvements in November 2025 include painting and wide plank laminate floors on the main level. (id:53899)
114 - 83 Little Bridge Street
Mississippi Mills, Ontario
ONE OF A KIND CONDO overlooking the Mississippi River in the heart of Almonte! Welcome to Thornburn Mill, a historic and highly sought-after building that blends timeless character with modern comfort. This stunning 1 bedroom, 2 bathroom corner unit offers 1,177 sq. ft. of beautifully renovated living space featuring soaring high ceilings, natural rustic hardwood floors, and an abundance of natural light throughout. Step inside to a bright, welcoming entrance leading to the primary bedroom, complete with a custom walk-in closet and a luxurious 5-piece ensuite showcasing double sinks with granite counters, a glass shower, a deep soaker tub, and in-suite laundry. The grand hallway leads to a wall full of convenient storage, perfect for keeping everything organized, as well as a stylish powder room ideal for guests. The open concept living area is perfect for both entertaining and everyday living. A custom kitchen features newer stainless steel appliances, granite countertops, custom cabinetry, under-cabinet lighting, and a sit-up counter. The spacious living room centers around a cozy fireplace and large windows with breathtaking river views. The extra living space is generous and versatile, easily spacious enough for a dining room & a home office, den, or a future guest space. Step onto your private wraparound balcony, a rare feature that provides privacy and stunning views of the river and surrounding greenery, perfect for relaxing or entertaining. Additional highlights include one conveniently located parking spot, a large storage locker, and a pet-friendly, smoke-free building that radiates charm and tranquility. Located just steps from Almonte's vibrant downtown, you'll enjoy easy access to shops, restaurants, cafés, scenic walking trails, and the town's historic beauty. This exceptional condo combines heritage character with modern finishes, offering a truly unique living experience. (id:53899)
883 Oceane Street
The Nation, Ontario
Discover this beautiful 4-bedroom bungalow, located in Limoges, built in 2014 and maintained in pristine condition. Thoughtfully designed with comfort and style in mind, this move-in ready home offers an open-concept layout, elegant finishes, and modern updates throughout. The heart of the home is the spacious kitchen, featuring rich wood cabinetry, ample storage, stainless steel appliances, and a large island perfect for entertaining. The bright dining area flows seamlessly into the inviting living room - ideal for family gatherings and everyday living. The main floor hosts two well-sized bedrooms, including a serene primary suite filled with natural light. Downstairs, the finished lower level offers a generous family room, and two additional bedrooms, a full bathroom, and a versatile flex space - perfect for a home office, gym, or playroom. Step outside to enjoy your private backyard oasis, complete with a new fence (October 2024) and a large deck (2023) - ready for summer barbecues or quiet evenings under the stars. Located on a quiet street in a family-friendly neighborhood, you're just minutes from schools, parks. This home has the ability to be made into an in-law suite or two units. (id:53899)
1702 - 1195 Richmond Road
Ottawa, Ontario
Welcome to The Halcyon! Rarely offered, this WEST-facing condo on the 17th floor showcases sweeping panoramic views of the Ottawa River, Gatineau Hills, and Britannia Bay. This bright and spacious 2-bedroom, 1.5-bathroom unit offers the perfect blend of comfort, convenience, and style. Step into a welcoming tiled foyer with generous storage space and a functional layout that flows beautifully throughout. The updated kitchen features three stainless steel appliances, new luxury vinyl flooring, backsplash, and the convenience of in-unit stacked laundry-a highly sought after feature in the building. The open-concept living and dining area is highlighted by wall-to-wall windows, flooding the space with natural light and offering stunning sunset views from your private balcony, a perfect spot to unwind or entertain while taking in the breathtaking scenery. The unit includes two generous bedrooms, both with hardwood flooring and floor to ceiling mirrored closets, providing a sense of openness and elegance. The primary bedroom features a convenient 2-piece ensuite, while the main bathroom offers plenty of potential to make it your own personal retreat. Freshly painted and move-in ready, this home combines functionality with modern appeal. Enjoy the convenience of 1 underground parking included and an included storage locker, along with an array of condo amenities including an outdoor pool, fitness center, sauna, party and billiards rooms, and even a car wash area. Condo fees include heat, hydro, and water, truly hassle-free living! Perfectly located just steps to the future LRT station, bike paths, walking trails, and the Ottawa River, this rare find with in-unit laundry and an open balcony offers both lifestyle and value. Don't miss your opportunity to call The Halcyon home! (id:53899)
153 Hickory Street
Ottawa, Ontario
Fantastic rental opportunity in a charming three-bedroom detached home, ideally located near public transit and the vibrant shops and services of Little Italy. This sunny two-storey property features gleaming hardwood throughout, a spacious living room, a separate dining room, and an updated kitchen complete with stainless steel appliances. A main floor flex space offers excellent versatility-perfect for a home office, study area, or playroom. The second level includes a generous primary bedroom, a full bathroom, and two well-sized secondary bedrooms. The lower level provides a large multi-purpose room, ample storage, and convenient laundry facilities.Outdoors, enjoy a spacious fenced backyard-ideal for summer barbecues-as well as a single garage that's perfect for parking or additional storage. Just steps to transit and the O-Train, and minutes from the lively restaurants and amenities of Preston Street, this location is ideal for commuters and urban explorers alike. (id:53899)
97 Rita Avenue
Ottawa, Ontario
Welcome to 97 Rita Avenue, a bright beautiful home situated on a large sized lot. Upon entering, you'll be greeted by a welcoming, freshly-painted and updated main floor that features a spacious living area with large bay window that brings in lots of light. The functional kitchen is also located on this floor and overlooks the dining area which has access to the large deck in the back to spend your summers having BBQ's and family gatherings. There is a bedroom and 4 piece bath on the this level with the bedroom having its own access to the Deck from the room. On the second floor you have the Master bedroom with a 3 piece ensuite and a third bedroom. On the lower level you have your rec room along with a bar area and storage room. The large yard offers plenty of outdoor space to do whatever your heart delights. Located near schools, shopping, hospitals, transit, and parks, this property provides easy access to all the amenities you need. Don't miss out on the opportunity to see this home with all the space it offers. (id:53899)
204 - 158b Mcarthur Avenue
Ottawa, Ontario
Welcome to Chateau Vanier - Tower B. Spacious 2 bedroom, 1 bathroom apartment. Large balcony. Amazing location close to shopping, restaurants. schools, places of worship, public transit at your door step, minutes to downtown and the 417 the list goes on. Amenities galore, indoor pool, gym, sauna, party/meeting room etc etc. Apartment "sold as is, where is". Fixer upper that needs your TLC! (id:53899)
234 Hemlock Crescent
Cornwall, Ontario
Welcome to a beautifully maintained bungalow that combines thoughtful design with everyday comfort. An open-concept layout welcomes you with soaring vaulted ceilings and a gas fireplace that anchors the main living space - perfect for relaxing or entertaining. The bright kitchen offers stainless steel appliances, generous counter space, and a breakfast bar that brings everyone together. The primary suite features a walk-in closet and a private ensuite, while additional rooms offer flexibility for family, guests, or a home office. Main-floor laundry provides ultimate convenience. Step outside through the patio doors to a large deck that overlooks a private, fully fenced backyard with mature trees and a spacious utility shed - ideal for outdoor living and storage. A wheelchair lift connected to the deck enhances accessibility, making this home suitable for every stage of life. Set in a quiet, family-friendly neighborhood, it's the perfect blend of comfort, practicality, and community. "Pictures are virtually staged" (id:53899)
6719 Deer Run Place
Ottawa, Ontario
Welcome to 6719 Deer Run Place in beautiful North Gower! This stunning 3 + 1 bedroom, 4 bathroom bungalow sits on a 2.1 acres private lot that boasts a bright and spacious open concept main floor, 2 car garage, gas fireplace and a fully finished basement. As you enter the beautiful foyer you are greeted to a welcoming living room with gas fireplace, hardwood floors and a ton of natural light. The main level includes a beautiful kitchen right off the dining area that features a large peninsula with granite counter tops, stainless steel appliances and a cozy breakfast bar. The main floor is split into two bedroom sections. The first area has 2 great sized bedroom with a full 4 piece bathroom. The second area is home to the master bedroom that include a large walk-in closet, a 5 piece ensuite with glass shower and soaker tub. The main floor also features a mudroom off the double garage with laundry and a powder room. The fully finished lower level includes a 4th bedroom, full bath, large rec room area, hobby area, lots of storage and a wood stove. This home sits on 2.1 acres of private property with a beautiful deck area that can be accessed by the living room and master bedroom. Book your showing today! Furnace was replaced in 2021, all kitchen appliances have been replace since 2021, home is also equipped with an RV plug and a generlink. (id:53899)
55 Isabelle Road
Casselman, Ontario
This beautifully updated 3+1 bedroom raised bungalow in Casselman offers exceptional value in a prime location, walking distance to shopping, restaurants, schools, and parks, and only one minute from Highway 417. The main floor features three good-sized bedrooms, including a primary bedroom with a 3-piece ensuite, along with an open-concept living and dining area with vaulted ceilings, a galley kitchen, and hardwood and ceramic flooring throughout. The home also includes an attached heated double garage. The fully finished lower level offers a large family room with a walkout to a private backyard with no rear neighbour, a full 3-piece bathroom, an additional bedroom, a dedicated office space, and excellent in-law suite potential thanks to the bright layout and separate access. Exterior features include a new 12x12 deck with a natural gas hookup and a gazebo. Filled with natural light and extensively improved, this home is situated in a great area close to all amenities. (id:53899)
525 Cope Drive
Ottawa, Ontario
Rare, luxurious, and truly one of a kind! This very large Cardel Finch townhome offers approximately 2,500sqft of thoughtfully designed living space, including a fully finished, turnkey basement ideal for extended family or generating immediate rental income to help offset mortgage costs. Backing directly onto Vic Whittaker Pond, this upgraded 3-bed+den, 4-bath home feels like a detached property and sits on a premium lot with no rear neighbors and direct access to the Ten Alders Trail. The bright, open-concept main floor is perfect for everyday living, featuring hardwood flooring, pot-lighting, and a beautifully appointed kitchen with granite countertops, an oversized breakfast bar, a walk-in pantry, and stainless-steel appliances; an ideal setup for those who value generous cooking and storage space. Step outside to a private, low-maintenance backyard with an interlock patio and gazebo, offering peaceful water views and a serene spot for gatherings.The second level includes a spacious loft, three generous bedrooms, upgraded closets, and convenient second-floor laundry. The primary suite showcases stunning pond views, a walk-in closet, and a spa-inspired ensuite with glass shower and soaker tub.The large, professionally finished lower level (basement) is a major highlight. Designed as a flexible secondary living space with a living room, electric fireplace, kitchenette, full bathroom, and den, this level is perfectly suited for multigenerational living, or a turnkey rental suite, offering excellent versatility and income potential.A wide interlock driveway and oversized garage add further convenience.This energy-efficient home features exceptionally low monthly utility bills for its size. Ideally located close to parks, top-rated schools, shopping, and bus routes (67 & 168), this spacious, income-ready home offers a rare combination of premium location, modern upgrades, and exceptional flexibility in the most desirable community in Stittsville. (id:53899)
416 - 555 Brittany Drive
Ottawa, Ontario
A vibrant community, the convenience of a central locale and spacious dwelling that is suitable for multiple lifestyles. Transit at the doorstep, amenities that are steps away; home is a great jumping off point for a quick commute to work, weekend activities, or domestic life. Within: a smart, generous layout. Ceramic, large windows, ample storage with built-ins throughout! Take advantage of nearby bike paths, parks, and the banks of the Ottawa River. Easy access to parking spot with storage unit 19ft x 13ft. Everything you need is nearby! Farm Boy, Montfort Hospital and bike paths surround. Don't wait- book your appointment soon. (id:53899)
213 - 20f Maize Street
Ottawa, Ontario
Welcome to The Gateway Flats in Mapleton, one of Kanata's newest and most sought-after communities! This brand-new upper end unit condo has never been lived in, offering a rare opportunity to own an untouched home without the wait of new construction. Built in 2025 by Richcraft, this stylish 2-bedroom, 2-bathroom model features modern single-level living with a bright and spacious open-concept layout.As you enter through the main foyer and head upstairs, you're welcomed into a large, sun-filled living area with high-quality SPC flooring that flows through the living and dining spaces. The kitchen is tucked to the side and includes quartz countertops, a ceramic backsplash, a full pantry, and brand-new stainless steel appliances including a stove, fridge, dishwasher, and hood fan.On the opposite side of the unit are two bedrooms, a full bathroom, and in-unit laundry. The primary suite features a walk-in closet and private ensuite bathroom, while the entry and bathrooms are finished in ceramic tile.Step out onto the private balcony and enjoy views of open greenery, with no rear neighbours to interrupt your privacy.This home includes a 3-year Smart Home Essentials package with a smart thermostat, one leak sensor, and one smart hub. Building amenities include visitor parking, bike storage, and prominently featured EV charging stations for convenient electric vehicle access.Located in the heart of Kanata, Mapleton, the home provides quick access to Highway 417, public transit, Costco, Tanger Outlets, grocery stores, Kanata Recreation Complex, Bell Sensplex, and Canadian Tire Centre.Brand new, move-in ready, and perfectly located in one of Kanata's most exciting new neighbourhoods. Book your showing today. (id:53899)
726 Cummings Avenue
Ottawa, Ontario
RENOVATED DUPLEX WITH PRIVATE ENTRANCES- SUPPLEMENT MORTGAGE WITH $2,100 A MONTH, EXTRA INCOME!! Attention First-Time Home Buyers & Investors!This versatile property offers two separate living spaces, perfect for multi-generational living or generating extra income. Supplement your mortgage with the lower unit currently rented for $2,100/month.The home has been extensively updated, featuring hardwood flooring on the main level, laminate flooring in the basement, and modern kitchens with seating at the counters. The upper kitchen showcases a stylish blend of granite and laminate countertops, while both kitchens and bathrooms have been fully refreshed.Each unit includes its own laundry, adding convenience and privacy. Situated in a highly walkable neighborhood, you'll enjoy easy access to schools, shopping, amenities, and major highways.A turn-key opportunity you wont want to miss! (id:53899)
159 Dunlop Crescent
Russell, Ontario
This beautiful 4-bedroom, 2.5-bathroom family home sits on a premium lot backing onto tranquil mature trees and the New York Central Fitness Trail. Step into a warm, inviting foyer leading to your choice of entertaining areas. The spacious living room flows to a formal dining space with newly refinished hardwood flooring, while the cozy family room with a wood-burning fireplace overlooking the backyard offers the perfect spot to relax. The bright kitchen with eat-in area is ideal for casual dining. A convenient powder room completes the main level. Upstairs, you'll find four generous bedrooms, including a primary suite with a 3-piece ensuite and an additional full bathroom. The fully finished lower level features a versatile space suitable for a home office, gym or hobby rooms, plus a large recreation room, a full laundry area and storage. Enjoy your own private retreat outdoors. The backyard includes an expansive deck (2024) and a hot tub in a private enclosure. The yard is landscaped and peaceful, with direct access to a walking/biking trail, pond with fish and raised garden beds. This home is ideal for families or anyone seeking comfort, privacy, and a seamless connection to nature within a charming, welcoming community. Minutes from the Russell Fair Grounds, arena, schools, library, conservation area, playground, restaurants, cafe and more. Showings by appointment only. Don't miss this one! (id:53899)
L02 - 315 Terravita
Ottawa, Ontario
Discover a fantastic opportunity to own a beautifully designed, modern condo nestled just a hop, skip, and a jump from the Uplands and South Keys LRT stations, Ottawa Airport, and the bustling South Keys shopping center, this place makes downtown a breeze to reach. This bright, contemporary, single-level unit features two bedrooms and one bathroom, with large windows and an open-concept kitchen and living area adorned with engineered hardwood flooring throughout. The kitchen boasts stylish stainless steel appliances, quartz countertops, and an island. Two generously sized bedrooms, a four-piece bathroom, and convenient in-unit laundry complete this lovely home. Additionally, the rooftop terrace is a perfect spot to relax or bask in the sun on lovely days. This condo is ideal for young couples, professionals, or those looking to downsize. (id:53899)
521 - 560 Rideau Street
Ottawa, Ontario
Sun-Soaked South-Facing Gem! Your Urban Oasis Awaits. This isn't just another condo. It's your daily dose of happiness.This one-bedroom, one-bath haven feels way bigger than it is, thanks to the smart open-concept design and those gorgeous custom curtains that frame all that southern light perfectly. The marble kitchen countertop isn't just pretty to look at.it's where you'll actually want to cook .Your living room flows right out to a balcony that's basically an extension of your home. Morning coffee? Evening wine? Weekend brunch ? This is your spot.The bedroom? It's your sanctuary.This Condo fee even includes high-speed internet. Whether you're working from home or binge-watching your latest obsession, you're covered.Location that actually makes sense:You're in this perfect little pocket where everything works. Downtown Ottawa when you want the action, Rideau River when you need nature, a park just minutes away for those weekend walks, and unobstructed southern views because nobody's building a wall in front of your sunshine.Building perks that feel like vacation:Fully equipped gym, yoga studio for those zen moments, outdoor pool for summer days, BBQ area for those impromptu gatherings, games room for rainy afternoons, and yes, even a pet washing station because they thought of everything.The real talk: This isn't just about square footage or marble countertops. It's about finding a place that fits your life, makes you smile when you walk in, and gives you everything you need without the stuff you don't (id:53899)
1007 - 428 Sparks Street
Ottawa, Ontario
Welcome home to Cathedral Hill - where luxury meets lifestyle in the heart of Ottawa! Discover this spectacular two bedroom, two FULL bathroom condo perched high on the 10th floor at 428 Sparks Street.Offering breathtaking views of the Ottawa River, downtown skyline, Gatineau Hills and Parliament, this condo delivers a daily dose of inspiration from sunrise to sunset. Inside, an airy open-concept layout is bathed in natural light from floor-to-ceiling windows, complemented by rich hardwood floors throughout.The designer European kitchen is a true showpiece - featuring mosaic backsplash, two-tone cabinetry with integrated lighting, built-in appliances, and a stylish island with breakfast bar - perfect for morning coffee or entertaining guests.The elegant Primary Bedroom boasts a spacious walk-in closet and a spa-inspired ensuite complete with a glass shower AND deep soaker tub. A generous second bedroom, full main bathroom, and in-suite laundry add comfort and convenience to everyday living. Perfect for hosting guests, families or even an at home office, if desired. Step out onto your private balcony to take in panoramic city and river views - the perfect setting to unwind after a long day. This condo also comes with secure underground parking and a full storage locker. This is luxury living in an environmentally friendly LEED certified building! Residents of Cathedral Hill enjoy access to premium amenities including a fitness centre, yoga studio, party room, pet wash station, and concierge service. All this in an unbeatable downtown location - only steps to the Lyon LRT station, Lebreton Flats, Parliament Hill, the ByWard Market, and so much more. Experience upscale urban living at Cathedral Hill - urban luxury at its finest! Come fall in love today. (id:53899)
15 Scharf Lane
Ottawa, Ontario
Welcome to this updated 3-bedroom, 2.5-bath detached home, situated on a quiet street in a sought-after, family-friendly neighborhood. Set on a generous 57-foot lot with a fully private yard, this property showcases a complete 2025 renovation including a brand-new kitchen, updated bathrooms, new flooring, a finished basement, fresh paint, modern appliances, an upgraded deck, and contemporary fixtures throughout. Additional highlights include a long-lasting metal roof, updated windows (excluding bay window), and a convenient garage with inside entry. The bright and spacious main living area offers an inviting atmosphere ideal for everyday family living and entertaining. The sleek, modern kitchen overlooks the private backyard, making meal prep and hosting a pleasure. Upstairs, the primary bedroom features serene views of the yard along with a private en-suite bath. Two additional bedrooms and a full bathroom complete the second level. The new fully finished basement offers versatile extra living space - perfect for a family room, home office, gym, or play area. Enjoy the tranquility and privacy of your outdoor space while being just minutes from top-rated schools, public transit, shopping, and recreation. This move-in ready home combines modern upgrades with a prime location in a well-established neighborhood. Don't miss this exceptional opportunity - book your private viewing today. (id:53899)
936 Calypso Street
The Nation, Ontario
Discover the perfect opportunity to build your dream home on this beautiful 5-acre vacant lot in Limoges! Ideally located near Forest Larose, Calypso Water Park, and all essential amenities, this property offers the perfect balance of quiet countryside living and convenient access to the 417. The lot already features a well, culvert, and entrance, and it sits on dry land, providing a solid foundation for your future plans. Whether you're looking for a peaceful retreat or envisioning a custom-built home in the countryside, this lot is full of potential. Please note: The property has not yet been assessed. Don't miss this chance to create something special in the heart of Limoges! (id:53899)
596 Foxlight Circle
Ottawa, Ontario
Step into this beautifully maintained three-storey townhome located in one of Kanata's most sought-after, family-friendly neighborhoods. Offering 2 bedrooms, 1.5 bathrooms, an attached garage, and parking for three, this home combines comfort, style, and convenience. The spacious foyer greets you with room for a bench or storage and provides interior access to the garage, a dedicated laundry/utility room, and extra storage space-perfect for keeping everything organized. Head up to the second level, where you will be impressed by the bright and open-concept living and dining area, complete with rich hardwood floors and plenty of natural light. The modern kitchen features granite countertops, timeless white cabinetry, and a stylish backsplash. A convenient powder room is located right at the top of the stairs. From the dining area, step out onto your large private balcony-ideal for morning coffee, evening relaxation, or summer BBQs. On the third level, you'll find a spacious primary bedroom with a generous walk-in closet and large windows that flood the room with light. The second bedroom is perfect for guests, office space, or hobbies, and the four-piece main bathroom is clean, bright, and well-designed. This home is located in the heart of Emerald Meadows / Trailwest, known for its parks, walking paths, schools, recreation, and close proximity to shopping, public transit, and all daily conveniences. (id:53899)
20 - 80 Mcdermot Court
Ottawa, Ontario
Discover the comfort and convenience of this welcoming three bedroom two bathroom townhome in Katimavik. Tucked away in a quiet enclave with no through traffic, it offers a peaceful setting that is ideal for families, professionals or downsizers looking to rent in one of Kanata's most desired pockets. The property enjoys no direct rear neighbours and backs onto a lush greenspace, creating a private and tranquil backdrop for everyday living.Step inside to a bright kitchen highlighted by a large bay window that bathes the room in natural light and provides a pleasant spot for casual meals or a morning coffee. The open concept living and dining area flows effortlessly for both daily living and entertaining and the wood burning fireplace adds warmth and charm, making the space feel cozy through the cooler months.The finished basement extends your living area with a versatile recreation room that can easily function as a playroom, home office, gym or media room along with a convenient powder room. Located in the desirable Katimavik community, this home is close to well regarded schools, parks and all your daily amenities including shopping, dining and transit. With quick access to Highway 417, you will enjoy an easy commute and seamless connection to the rest of Ottawa. Rental of the home also includes two exclusive parking spots. (id:53899)
444 Maize Street
Russell, Ontario
Welcome to 444 Maize Street, Unit A in lovely Embrun, ON! This beautifully maintained 2-bedroom, 1-bathroom lower-level rental offers a surprisingly bright and inviting atmosphere that defies typical expectations. The unit boasts a spacious, functional kitchen perfect for both daily use and entertaining. For ultimate convenience, you'll benefit from ensuite laundry facilities and two dedicated parking spaces. Located in a desirable neighbourhood with easy access to all local amenities, this unit is ready for you to call it home. Don't wait-schedule your viewing today! (id:53899)
308 Livery Street
Ottawa, Ontario
Fully furnished! This townhome has 3 bedrooms, 3 bathrooms and a fully finished basement. an open-concept kitchen with a breakfast bar and easy access to the living and dining. Warm hardwood flooring throughout the main level. Stainless steel appliances. Direct access to the rear yard through sliding glass patio doors. The primary Bedroom features a spacious walk-in closet. Modern 3-piece en-suite with a window for natural light and a subway tile surround for bath/shower. Deep under the sink storage and a bank of drawers. Two secondary bedrooms with large windows, and spacious closets. A fully finished basement extends the living space and provides ample storage & spacious laundry room. A great family oriented neighbourhood (id:53899)
B - 1258 Firestone Crescent
Ottawa, Ontario
Spacious and newly renovated 3-bedroom, 1-bath basement apartment in a clean and well-maintained home. This bright unit features laminate flooring throughout, a modern kitchen with stainless steel appliances, TWO PARKING spots, and convenient in-unit laundry. The home also offers access to a shared backyard area, providing a pleasant outdoor space to enjoy when needed. Located in the peaceful Queensway and South Terrace area, this home sits in a family-friendly neighbourhood with a welcoming community feel. Schools, parks, walking trails, the beach, shopping, and transit are all close by-offering a convenient lifestyle with plenty of outdoor amenities just minutes from your door. A comfortable, well-situated rental that's beautifully updated and ready for you to call home. (id:53899)
62 Golden Acres Drive
West Lincoln, Ontario
Spacious 1,240 sq. ft. home with attached garage, offering great comfort and functionality inside and out. Features include a bright living space, durable engineered hardwood and vinyl flooring, and plenty of storage solutions. The garage is equipped with modular shelving, a ceiling fan, a 220V digital heater, and a 60-amp breaker line for extra power needs. Outdoors, enjoy a custom stainless steel fire pit and a landscaped yard designed for year-round use, backing onto greenspace for added privacy. Added value comes with extra flooring materials, spare shingles, and additional appliances to support easy maintenance and convenience. A practical home that's ready for everyday living. Garage and home was newly renovated in 2021, roof was replaced in 2020. (id:53899)
312 - 1177 Belanger Avenue
Ottawa, Ontario
Bright and spacious 2 bedroom condo available immediately in an unbeatable location, just steps to Billings Bridge, the Rideau River pathways and the vibrant shops, cafés, and restaurants of Old Ottawa South.This well maintained building features an inviting open concept living and dining area, a bright white kitchen and a private balcony overlooking peaceful treetop views -your own quiet retreat in the city.The unit includes one underground parking space, a private storage locker and convenient laundry rooms on every floor, located just across the hall for easy access. Water is included in the rent; tenant pays gas and hydro (average of approximately $100/month combined). Enjoy effortless access to Old Ottawa East, the Glebe, Billings Bridge Shopping Centre, the Ottawa Hospital, Carleton University, the RA Centre, and the airport -perfect for students, professionals and commuters alike. (id:53899)
1820 Appleford Street
Ottawa, Ontario
Experience modern living in this beautiful newly constructed lower level suite legal duplex offering a bright and spacious 2-bedroom, 1-bathroom, with private laundry and a separate entrance. Perfectly designed for professionals or executive tenants, this home combines style, comfort, and convenience in one of Ottawa's most desirable neighbourhoods.The open-concept layout features large windows allowing abundant natural light, sleek finishes, and a contemporary kitchen equipped with stainless steel appliances. Enjoy the comfort of soundproof construction, in-unit laundry, and efficient heating and cooling systems for year-round enjoyment.Located in the quiet and family-friendly Beacon Hill North community, this property offers easy access to downtown Ottawa, Ottawa River Parkway, Colonel By Secondary School, and the National Research Council. Commuting is a breeze with quick access to Highway 174, OC Transpo, and the upcoming LRT station nearby.A short drive or walk will take you to Costco, Metro, Loblaws, restaurants, cafés, and fitness centres, making day-to-day living incredibly convenient. Enjoy nearby parks, bike paths, and the serenity of mature tree-lined streets - a perfect balance of city living and suburban tranquility.Ideal for discerning tenants seeking a refined and low-maintenance lifestyle in a premium location. (id:53899)
47 - 18 Oyster Bay Court
Ottawa, Ontario
Welcome to 18 Oyster Bay Court, a beautifully updated home in a desirable Stittsville community. This property has been thoughtfully renovated over the years, with hardwood flooring, a stylish tiled entryway, and a bright open-concept floorplan. The kitchen has been modernized with quality appliances and quartz counter tops, making it perfect for everyday living and entertaining. Both main floor bathrooms were fully redone with new plumbing and finishes (2020), offering a fresh and contemporary feel. The lower level includes refreshed carpeting (2021), adding warmth and comfort to the space. Additional features include updated furnace and A/C (2020), in-unit laundry, a private garage with an updated garage door, and a private outdoor space ideal for relaxing or barbecuing. With inclusions such as appliances and window coverings this move-in ready home blends style, comfort, and convenience. (id:53899)
873 Kirkwood Avenue
Ottawa, Ontario
Unique opportunity to own two centrally-located investment properties. Fully rented 6 unit building (2-1 bedroom and 4-2 bedroom units) with great tenants. Quick access to 417 and short proximity to Westgate and Carlingwood shopping centres, Westboro, several grocery stores and other amenities, parks and schools. OC Transpo bus stop directly in front of building. 879 Kirkwood Ave. also for sale. Together they offer 172.60ft of frontage on Kirkwood. Great future development opportunity! (id:53899)
879 Kirkwood Avenue
Ottawa, Ontario
Unique opportunity to own two centrally-located investment properties. Fully rented 6 unit building (2-1 bedroom and 4-2 bedroom units) with great tenants. Quick access to 417 and short proximity to Westgate and Carlingwood shopping centres, Westboro, several grocery stores and other amenities, parks and schools. OC Transpo bus stop directly in front of building. 873 Kirkwood Av. also for sale. Together they offer 172.60ft of frontage on Kirkwood. Great future development opportunity! (id:53899)
62 Menard Street
Russell, Ontario
Discover the perfect blend of space, flexibility, and outdoor living in this beautifully maintained 7-bedroom, 5-bathroom home. Ideal for large or multi-generational families, the property features a fully separate, main floor in-law suite with its own private entrance, separate garage, and driveway offering excellent income potential or a comfortable space for extended family. Inside, the home offers spacious living areas, a functional layout, large gourmet kitchen, 2 separate family rooms, a large home gym space, a separate basement entrance from the back garage, many custom updates, fresh paint throughout, and plenty of room to grow. Step outside to enjoy a private backyard oasis complete with an in-ground pool, surrounded by mature trees on an extra-deep lot backing on to the bike/walking trail in Embrun. Whether you're entertaining guests on the large deck or simply relaxing in the peaceful surroundings, this outdoor space is truly special. Additional upgrades include a brand-new driveway and interlock, enhancing both curb appeal and convenience. Located in a quiet, family-friendly neighborhood with easy access to local amenities, and schools, this property offers a unique opportunity to own a home that truly has it all. Dont miss your chance to make it yours book your private showing today. (id:53899)
257 Cunningham Avenue
Ottawa, Ontario
Prime 4,998.22 sqft Building Lot in Alta Vista/Faircrest Heights! Unlock the potential of this rare 4,998.22 sqft lot, one of two newly severed parcels in the prestigious Alta Vista/Faircrest Heights, fronting Cunningham. Perfect for builders/developers, this lot comes with conceptual plans for a stunning 2,690 sqft residence by Soma Studio. Severance and minor variance are complete, streamlining your project. Zoned under Ottawa's proposed N2E bylaw, allowing multiple units, this lot offers unmatched flexibility for innovative designs or multi-unit development. Seize this unique opportunity to build in a high-demand, upscale neighborhood. Draft R Plan and conceptual plans available. Act now to create a legacy project! 24 hrs irr. The existing property has been demolished and property is fully approved, with a building permit and plans. (id:53899)
253 Cunningham Avenue
Ottawa, Ontario
**Rare 6,846.92 sqft Building Lot in Alta Vista/Faircrest Heights!** Seize this prime opportunity to develop in one of Ottawa's most sought-after neighbourhoods! This 11,840 sqft lot was severed into two parcels in August 2025. 253 Cunningham offers a 6,846.92 sqft lot fronting Cunningham, perfect for a custom luxury home. Conceptual plans for a stunning 2,895.49 sqft residence by Soma Studio are available, with severance and minor variance applications completed. Ideal for builders/developers seeking a high-value project in a prestigious area with strong demand. Don't miss this rare chance to create a masterpiece in Alta Vista! Contact for details and plans. Proposed N2E zoning under new Ottawa zoning bylaw allows for multiple units. 24 hrs irr. The existing property has been demolished and has a foundation plan. (id:53899)
5 Countryside Green
Ottawa, Ontario
Step into an extraordinary & elegant lifestyle at 5 Countryside Green! A custom-designed bungalow that elevates luxury living & endless possibilities for your family! Perfectly located on a private cul-de-sac with only six homes, this masterpiece boasts breathtaking views of Cedarhill Golf Course's first hole. Flooded with natural light through an abundance of windows, plus sun tunnel skylights this home is open & airy. Beautiful expansive spaces with soaring 16-foot ceilings that bring breath & fresh air into the living space. With the chill of fall upon us three gas fireplaces create an inviting ambiance for elegant gatherings or cozy family moments. There are so many possibilities with the professionally finished basement! An expansive space with a grand wet bar, a full bath, another laundry area & so much storage. A few modifications on this level will make this a perfect Nanny suite, multi-generational living or an income suite! Honestly, life could not be any better! Set on a near-acre lot with a forested backyard, this home offers unmatched privacy in the coveted Cedarhill community! Steps from nature yet close to shopping, great restaurants, transit, major arteries to the core & fantastic schools. Embrace a life of elegance, ease, and endless possibilities in a home tailored to your dreams. (id:53899)
23 St Andrew Street
Ottawa, Ontario
This 66x100 foot lot has loads of potential in a desirable area. The property is 17, 19, 21 & 23 St. Andrew. (id:53899)
97 Black Bear Way
Ottawa, Ontario
Welcome to 97 Black Bear Way, a spacious 3-bedroom, 3.5-bath family home with a double garage, 4-car driveway and a finished lower level in one of Stittsville's most sought-after pockets. This street is surrounded by higher-priced detached homes, making this an opportunity to get into the neighbourhood at an aggressive new price point. The main floor is made for real life and entertaining - a formal living room at the front of the home, a separate family room with gas fireplace, a full dining room for gatherings, and an eat-in kitchen with abundant cabinetry and counter space. Large windows on all sides keep the entire level bright and welcoming. Upstairs, a generous loft provides flexible space for a home office, kids' lounge or media area. The principal bedroom offers a private ensuite with soaker tub, while two additional bedrooms share a full bath - plenty of room for a growing family or guests. The fully finished basement adds another level of living space for a rec room, gym, hobbies or overnight visitors, plus excellent storage. Outside, enjoy a private, fenced backyard with gazebo, mature greenery, covered porch and storage shed - a turnkey space for relaxing or entertaining. All of this in established Stittsville South, close to schools, parks, transit and everyday amenities. At this price it is one of the best-value full-size detached homes in the area. If you need space, multiple living zones and a finished basement in Stittsville, you'll want to see this home before it's gone. (id:53899)
2 - 117 Drummond Street W
Merrickville-Wolford, Ontario
Welcome to the tranquility of Merrickville. While a short walk from the busy main street full of artisans, you get the best of both worlds. Modern 2 bedroom apartments, in unit laundry, new stainless steel appliances, garage parking, full 5 piece bathroom, 1 unit only on main level with outdoor parking. 2 units on second floor, 2 units on third floor. Balconies for 4 upper units. First and last required with application., Deposit: $4200 Flooring: Ceramic, Flooring: Laminate (id:53899)
1002 - 101 Queen Street
Ottawa, Ontario
Welcome to the reResidences: the city capitals most exclusive & sought after luxury condo residence right near Parliament Hill & INCLUDES FULLY FURNISHED + PARKING SPOT + STORAGE LOCKER. Inside this large 1 bed model you will find a very modern, clean and bright feel with 10' ceilings, floor to ceiling windows, stunning light flooring, a custom designed kitchen featuring; modern grey cabinetry, quartz counters, large island with: breakfast bar, built in microwave & pot drawers. Condo also features: in-suite laundry, sun filled bedroom, open concept main area & spa-like bathroom with stunning upgraded finishes & large tub/shower combo. The luxury continues into the building with: a concierge services (tailor, dry cleaner, driver, housekeeper) Amenities include Fitness Centre, Sauna, Theatre, Games and Party Room, Pet Spa, Car Wash Bay & the Sky Lounge. Location Steps away from Parliament Hill, The Byward Market, NAC, LRT station. Parking P5 #24 Locker is P4 #50 (id:53899)
1 - 156 Fifth Avenue
Ottawa, Ontario
RECENTLY BUILT LOWER UNIT, Luxury Living in the Glebe at Monk & Fifth! Welcome to your dream urban retreat in the vibrant Glebe neighbourhood of Ottawa! This exquisite apartment at Monk & Fifth offers a perfect blend of modern and convenient city living. Situated in one of Ottawa's most sought-after areas, this rental building provides an unparalleled lifestyle, surrounded by an abundance of restaurants, parks, grocery stores, and entertainment options such as Lansdowne and Wholefoods. The WalkScore for this location is an impressive 92 out of 100. All your daily errands can be done by foot or bicycle, no need for a car! Whether you're enjoying a quiet evening at home or exploring the lively neighbourhood, this rental offers the ideal balance between comfort and excitement. Utilities are extra, street parking permit is available (id:53899)
422 Cope Drive
Ottawa, Ontario
A STUNNING HOME. Built in 2020. 3 bedroom TOWNHOUSE in the desirable Blackstone South subdivision of booming STITTSVILLE. FAMILY FRIENDLY floor-plan, boasting an OPEN CONCEPT LAYOUT, this beauty has it all: stylish exterior, hard surface flooring, BRIGHT KITCHEN with access to rear yard. Oversized windows FILL THE HOME W/ NATURAL LIGHT. Lovely principal retreat: huge WIC + PRIVATE ENSUITE. Large family bathroom for bedrooms 2/3. Conveniently located close to schools, public transit, restaurants, shopping, parks, and more - this home offers both comfort and convenience! Book your showing today! (id:53899)
