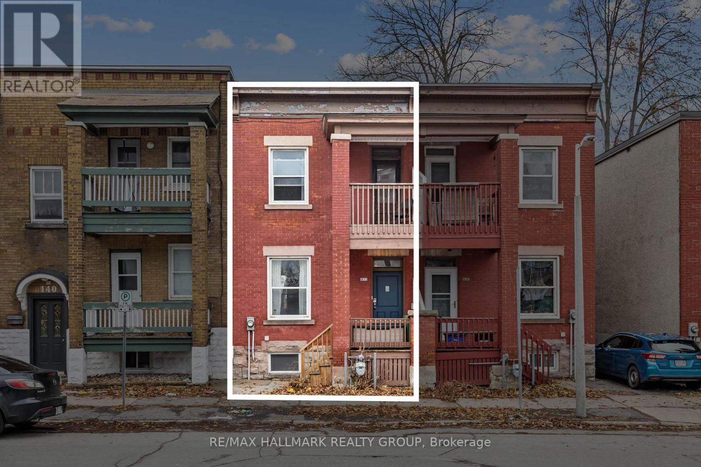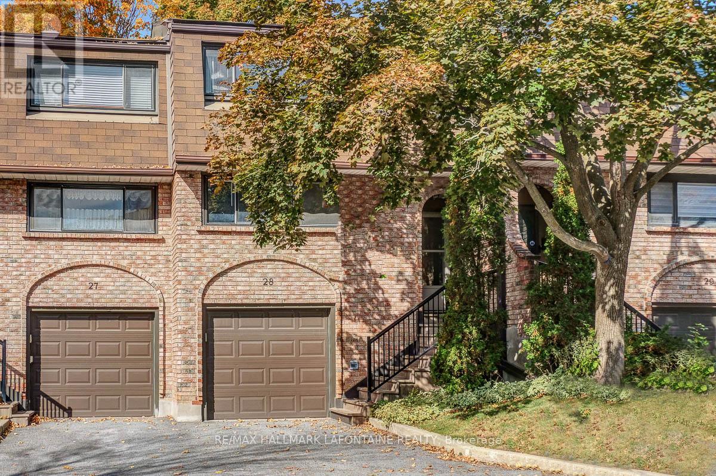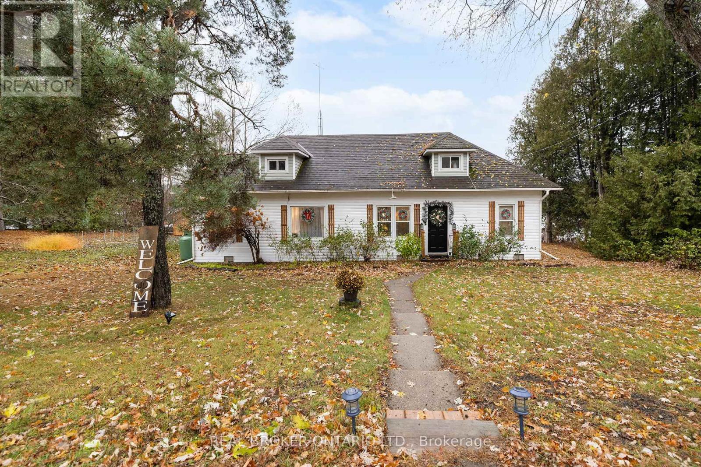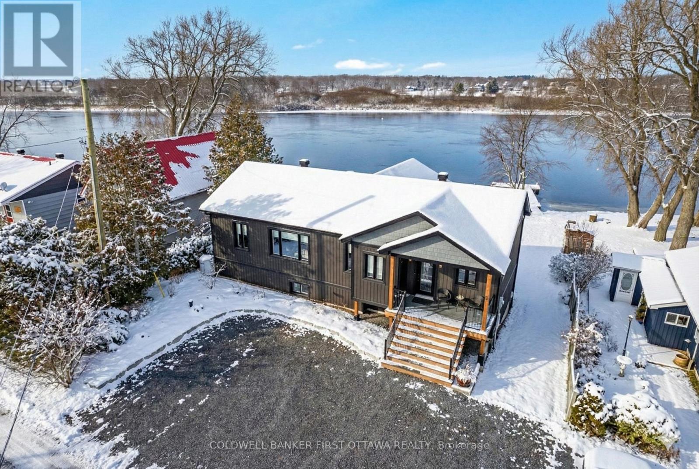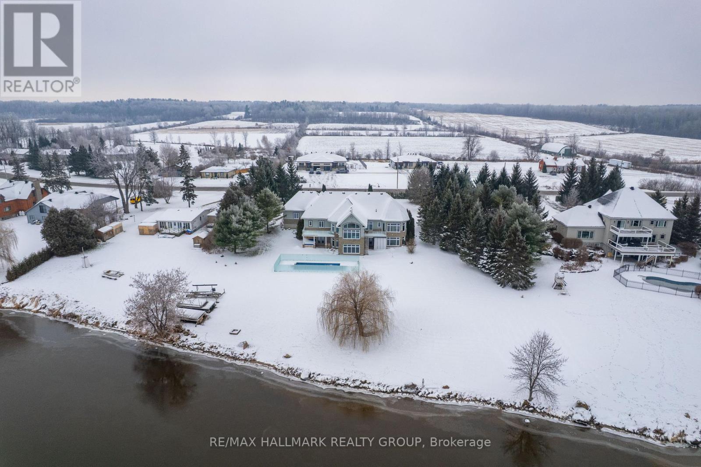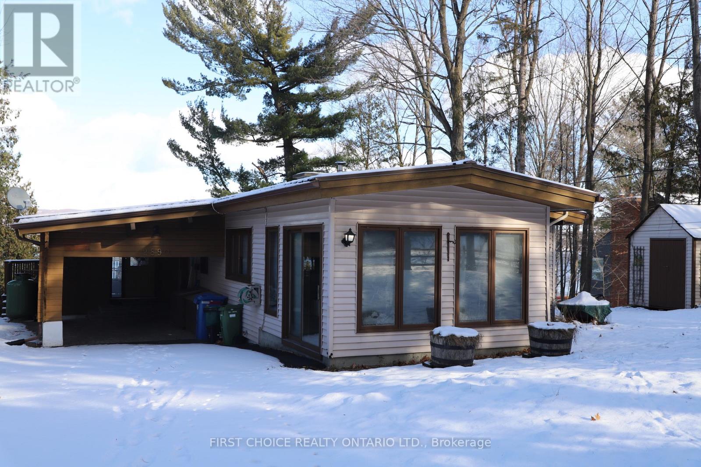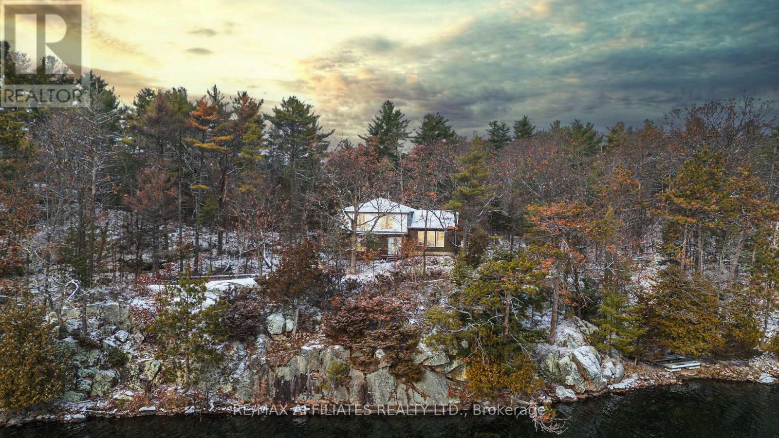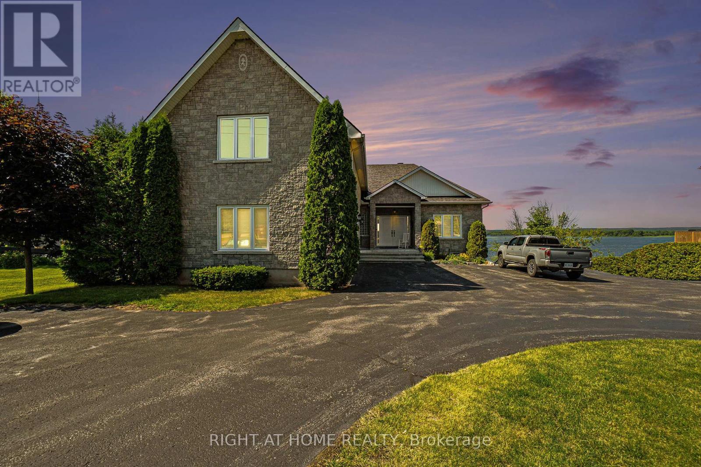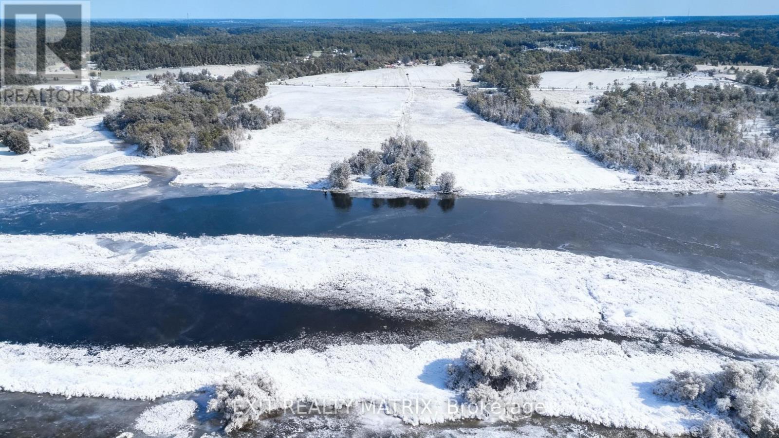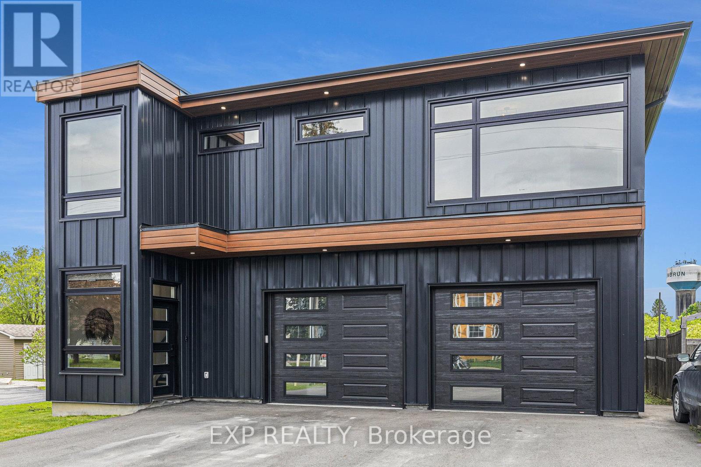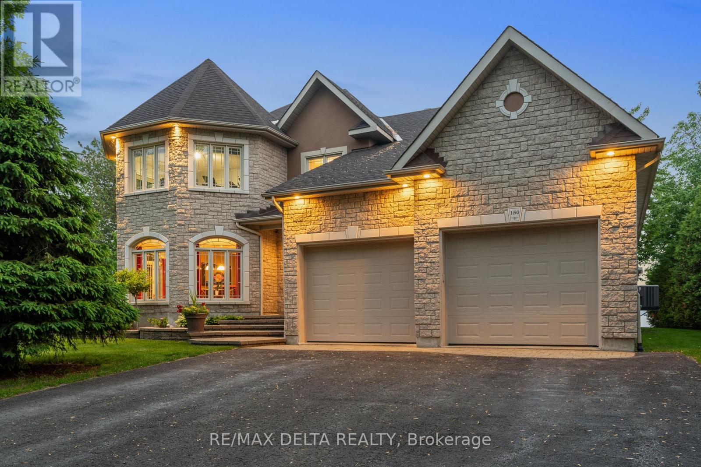132 Beausoleil Drive
Ottawa, Ontario
**Near Ottawa University, Byward Market and Rideau Centre** Own a piece of Downtown Ottawa with this unique investment! All-brick FREEHOLD downtown townhome generating $3233 monthly rent ($38,796 annual Gross Income). Operating expenses approx. $1100/month ($13,200 annual expenses) , producing $25,596 annual Net Operating Income. Features 3 bedrooms upstairs plus a basement bedroom and den, 3.5 bathrooms (incl ENSUITE BATHRM), hardwood and tile throughout, private yard, and new furnace (2025). Prime central location with consistent tenant demand and long-term upside. Rent roll details available upon request! **Parents who have a child in Ottawa University - this is perfect for them to live in and have roommates from DAY ONE... where the other tenants will pay your mortgage... call for more details** (id:53899)
13 - 2 Bertona Street
Ottawa, Ontario
Welcome home to your own 4 bedroom 3 bath end unit condo townhouse situated in a private cul-de-sac. Centrally located close to Woodroffe and Algonquin College, and close access to the 417. The spacious kitchen provides a breakfast area and room for an island. There is a separate dining room, open to the lower living room, perfect for dinner parties or family gatherings. Easy access to the back patio through the large sliding doors off the living room, filling the space with natural light. The 2nd level hosts the primary bedroom with walk in closet and 3 piece ensuite. The 2nd level is completed with 3 additional bedrooms and a 4 piece bathroom. The basement rec room is perfect for a TV room or a place for the kids to play. The basement also has the laundry room and utility room, providing additional storage. An attached garage completes the amazing details of this great home. Vacant and easy to show. This could be your new home before the holidays. (id:53899)
28 - 2 Bertona Street
Ottawa, Ontario
Come and check out this all-brick townhome in the desirable Craig Henry neighbourhood! This 3-bedroom, 3-bathroom home is perfectly located for quick access to Algonquin College, shopping, parks, and recreation.The main floor is bright and inviting, with a spacious eat-in kitchen that's full of natural light and lots of counter and cupboard space. The separate dining room overlooks a living room with soaring ceilings and a cozy gas fireplace - both with hardwood floors!. Patio doors open to a private backyard with no rear neighbours - so that you can enjoy the walking paths and trees.Upstairs, the primary bedroom features a walk-in closet and a 3-piece ensuite with shower. Two more good-sized bedrooms and an updated 4-piece main bathroom complete the second level. Hardwood floors in all of the bedrooms and hallway. The lower level has a laundry room, inside access to the single-car garage and a rec room. Furnace and A/C 2010. (id:53899)
66 Bridge Street
Addington Highlands, Ontario
Imagine waking up to this...Your very own 4-season Cape Cod retreat on the pristine shores of Denbigh Lake - where crystal-clear waters and world-class fishing are just steps from your door. Picture yourself here: diving off your private dock, hosting sunset gatherings on the expansive new deck, soaking in the hot tub under a blanket of stars. Walk down the shoreline to the local beach. This is lakefront living at its finest. Every detail has been meticulously considered in this fully renovated cottage, with significant upgrades including new wiring, plumbing, and a state-of-the-art furnace.This isn't just a cottage. It's a fully renovated income-generating powerhouse. 3 bedrooms, 2 bathrooms, sleeps 10. Plus a beautifully appointed waterfront bunkie for 2 more guests if you need it! Here's where it gets exciting: This property is turnkey and cash-flowing - already generating $2,500 per week in short-term rentals. That's over $10,000 per month in peak season. Always dreamed of cottage ownership but thought it was out of reach? This property pays for itself. Use it when you want. Rent it when you don't. Fully furnished. Tastefully decorated. Move-in ready. All the furnishings, décor, and even the boat can be included - just pack your bags and start living the dream. Your lake life starts here. (id:53899)
38 Tuttle Point Road
Edwardsburgh/cardinal, Ontario
On the mighty St Lawrence River where its proud history and scenic beauty meet, you have new 2022 walkout bungalow offering luxury lifestyle with breath-taking river views. Located on peninsula in quiet bay, the home has two distinct waterfronts - each with a dock for swimming, boating and fishing. Modern bright 3 bedroom, 2.5 bathroom home, meticulously finished with quality decor. Welcoming front porch with durable Trex decking and sleek glass railing. Foyer's etched glass door filters light deep into the home. Open floor plan has high ceilings and quality laminate plank floors. Living room grand picture window frames unforgettable river views. Eye-catching shiplap feature wall adds texture and charm, complete with display shelves around showpiece propane fireplace. Sparkling dining room has 8' wide patio doors opening to brand new sunroom retreat, with doors to upper deck of glass railings for uninterrupted river vistas. Kitchen a true culinary treat with upscale textured backsplash, two island breakfast bars and full wall of pantry cabinetry. Primary suite one of comfort and indulgence with walk-in closet including dedicated make-up nook. The spa 5-pc ensuite pampers you with ceramic heated floors, twin floating vanities, two-person soaker tub and glass rain-head shower wrapped in floor-to-ceiling ceramic tile. For convenience, main level combined powder room and laundry station. Walkout lower level fully above grade with 8'ceiling in the familyroom, office, two more bedrooms and stylish 3-pc bathroom. Wide patio doors lead to covered lower patio overlooking river. Easy, level, walk to waterfront with two-tiered superior retaining wall, made of armour stone. Big docks for your boat, swimming and fishing. Underground hydro conduit for building future garage, if wanted. Hi-speed & cell service. Property not in flood plain. Private road fee approx. $225/yr for grading & snow plowing. Just 5 mins to historical town of Prescott. 25 mins Brockville or 50 mins Ottawa. (id:53899)
3665 Front Road
Champlain, Ontario
Exclusive executive waterfront estate offering over 200 ft of pristine frontage on the Ottawa River, set in the safest no-flood zone on the entire river. This impressive oversized bungalow spans 3,000+ sq.ft. on the main level, paired with a full 3,000-sq.ft. walkout basement, doubling your living space and maximizing breathtaking views.A newly installed in-ground pool, a large triple garage, and exceptional indoor-outdoor flow elevate the lifestyle offered here. Inside, every detail speaks luxury: 10-ft ceilings on both levels, abundant natural light, and a rare layout where each of the 3 main-floor bedrooms includes its own private ensuite.Upon entry, a spacious executive office sets the tone. The living room, kitchen, dinette, den, primary suite, and secondary bedroom all enjoy panoramic river views. The walkout level continues the experience with water-facing family room, game room, and home theatre, creating an entertainer's dream.A truly unmatched property for those seeking space, privacy, elegance, and unforgettable waterfront living. (id:53899)
2890 Barlow Crescent
Ottawa, Ontario
New Listing! This home is a truly exceptional retreat, with warm wood log interior, positioned with unobstructed water views on a premium in the ultra-private and sought after majestic Dunrobin Shores...where every day feels like an escape to nature's most peaceful and inspiring landscapes! From the moment you open the door, the craftsmanship and warmth of the home are unmistakable, with its rich cedar, exposed beams, and inviting architectural character that blends rustic charm with modern comfort. Note the renovated kitchen and bathroom! A spectacular 37-foot deck spans the entire length of the home, offering panoramic views of the Ottawa River and the Gatineau Hills-an ideal setting for morning coffees, golden sunsets, or gatherings with family and friends. Inside, wall-to-wall windows flood the interior with natural light, while the stunning floor-to-ceiling stone wood-burning fireplace becomes the heart of the home and a retreat year round. Numerous updates enhance the property, including a beautifully redesigned kitchen featuring sleek, modern cabinetry, stone countertops, and high-end appliances that make cooking a pleasure. A cozy four-season room which had been used as an office and a bedroom overlooks the front gardens. The walkout lower level expands your living space with a bright recreation room, bathroom, and workshop, along with a spacious patio door leading to the covered lower deck, where you can unwind rain or shine in either the soft tub... ready for use... or enjoy a quiet sitting area with a coffee and a book! Meticulous landscaping, mature trees, and thoughtfully curated gardens surround the entire property, creating a sense of tranquility and privacy rarely found so close to city conveniences. Located on prestigious Barlow Crescent-one of Dunrobin's most sought-after addresses-this home stands as one of its finest offerings, merging the very best of country living with easy access to every amenity. 20 Minutes to Kanata High Tech! (id:53899)
202 Folly Road
Rideau Lakes, Ontario
Your waterfront dream property, 202 Folly awaits! This exceptional Clear Lake waterfront property in the heart of the Rideau Lakes offers a very rare 6.35 acres with 812 feet of clean, deep A+ shoreline. The waterfront is consistent, accessible and of the highest quality. The charming lake house offers abundant square footage, an exceptional layout, vaulted ceilings, hardwood floors, a stone fireplace in the great room, and stunning lake views from every room. Featuring 4 large bedrooms, 2 full bathrooms, and abundant storage, the home is surrounded by nature and offers unprecedented privacy and comfort. Lovingly maintained over the years, the property features a drilled well, composite siding and breathtaking vistas. Enjoy direct boating access to one of the most prestigious sections of the Rideau system (Featuring Clear, Indian, Newboro, Mosquito, Benson, and Loon Lakes) plus access to the entire Rideau system via Chaffey's Locks (to the South) and Newboro Locks (to the North). Located between Kingston and Ottawa, the commute from either city is a breeze. Minutes from charming Westport and iconic destinations like the Opinicon Lodge as well as conservation areas, trails and hiking, you'll quickly recognize why this area is so sought after. The size and specifications of the property present opportunities to add structures or explores severances. Take advantage of this rare opportunity to own an expansive, private and charming Clear Lake waterfront estate that offers unmatched lifestyle, privacy, and potential. (id:53899)
2 - 3001 Principale Street N
Alfred And Plantagenet, Ontario
Live the Waterfront Dream at 3001 Principale! Welcome to this charming 1-bedroom upper-unit apartment offering breathtaking, unobstructed views of the Ottawa River and Gatineau Hills. Perfect for downsizers or anyone seeking a peaceful, picturesque lifestyle on the water. Step inside and enjoy a spacious, sun-filled layout featuring: Large kitchen with abundant cabinetry and room to dine. Oversized bedroom with great closet space. In-suite laundry for complete convenience. Cozy gas fireplace for year-round comfort. Private balcony overlooking the water - your daily sunrise and sunset sanctuary. 2 parking spots, rare for waterfront rentals. Ample storage plus a private entrance for added privacy. Nestled in a quiet, highly desirable location, this home offers the perfect blend of serenity and ease - enjoy morning coffee with river views, walk the shoreline, or simply relax in a space designed for comfort. Within walking distance to the grocery store/LCBO, pharmacy, Tim Horton's and Dentist. Less than 10 minutes to Rockland and 30 minutes to Ottawa. Internet, water, hydro are included - you only pay for gas and cable (if required). All carpet is being replaced with brand new hardwood/LVT and will be completely painted upon move-in date. A true waterfront retreat for those who appreciate nature, tranquility, and a beautifully maintained home. Some photos v. staged. (id:53899)
3521 Old Montreal Road
Ottawa, Ontario
Welcome to 3521 Old Montreal Road, a once-in-a-lifetime opportunity to own 55 acres of land with over 1,300 feet of prime waterfront along the Ottawa River. Whether you dream of creating your own private estate, developing a multi-home retreat, or pursuing future investment potential, this property offers endless possibilities. With the option to sever into three distinct plots, its equally suited for individuals with a vision or developers seeking their next signature project. Imagine waking up each morning to panoramic water views, where sunrises sparkle across the river and evenings end with the glow of golden sunsets. The vast acreage allows you to design your dream lifestyle, whether that means building a luxury residence with space for hobby farming, private trails for walking or horseback riding, or simply enjoying the privacy and tranquility that comes with such a rare expanse of land. The Ottawa River offers countless opportunities for outdoor recreation: boating, kayaking, fishing, and swimming right from your own shoreline. Beyond the property itself, the location in Cumberland Village is unmatched. A charming, historic riverside community, Cumberland combines small-town character with close proximity to the city. Residents enjoy local amenities such as restaurants, cafés, and the well-loved Cumberland Heritage Village Museum, which brings history to life with seasonal events and family-friendly activities. The village also offers schools, parks, recreational facilities, and essential services, all just minutes away. For commuters, downtown Ottawa is within easy reach, making this property a perfect balance of peaceful seclusion and urban convenience. Whether you're envisioning a private sanctuary, a family compound, or an investment in one of the regions most scenic settings, 3521 Old Montreal Road delivers a unique opportunity to shape your future. (id:53899)
1056 Notre Dame Street
Russell, Ontario
In the heart of Embrun this turnkey, stylish custom-built smart home features 2 bedroom + den, 2.5 bath home with a south facing view overlooking the Castor river. It offers 2635 sq. ft. of above-ground living space and is truly move-in ready with upgrades and high-end finishes throughout! Step inside and head upstairs to 9-foot ceilings that enhance the bright and airy living room space leading to upper composite deck over looking the river. The stylish modern kitchen features premium Dekton countertops + backsplash, a large breakfast bar island, ample cabinetry, quality appliances, upgraded lighting, and a hidden walk-in pantry with built-in wet bar area - perfect for entertaining. The spacious primary suite boasts an open concept walk-in closet and a impressive spa-inspired ensuite with his and hers rain-shower heads, wall jets + a freestanding tub. A generously sized second bedroom is complimented by a stylish 4 pc bathroom. Engineered hardwood flooring runs throughout, with tile in all wet areas. The main level offers 10 ft ceilings and even more living space; including a large rec. room (currently used as a gym) with endless potential (including an at home business), a convenient 2 pc bath, plenty of storage and direct access to the backyard (w/ no rear neighbours!) where you can enjoy peaceful views of the river, garden or just relax! Additional features include a heated (in floor radiant) fully finished heated oversized double garage and main floor, integrated sounds system/speakers and smart home system. Close proximity to schools, parks, trails, restaurants, grocery stores and all of the local Embrun amenities has to offer. Don't miss this one! (id:53899)
150 Voisine Road
Clarence-Rockland, Ontario
Welcome to an exceptional waterfront residence that defines elegance and sophistication. Perfectly situated in the heart of Rockland, this custom-built 3,200 sq.ft. home offers an unparalleled lifestyle with breathtaking water views and sunset backdrops, all within a short distance to local amenities. Originally built in 2004, the main floor was fully remodelled in 2021, blending timeless design with fresh, contemporary finishes.The sun-drenched open-concept layout features soaring 9-ft ceilings, a flowing design, and refined touches throughout. The chef-inspired kitchen is a true showpiece, complete with granite countertops, an oversized island with seating, and seamless flow into the expansive living and dining areas. This luxurious home offers 3 generously sized bedrooms, each with its own walk-in closet, and 3 beautifully appointed bathrooms, including a spa-like ensuite in the primary suite. A separate family room provides versatile space ideal as an executive home office, library, or lounge. A convenient main-floor laundry adds to the everyday ease of living. Additional features include a spacious 25 x 26 double attached garage perfect for vehicles, storage, or a hobby space. Outside, experience true tranquility in your private, fully landscaped backyard oasis. Enjoy al fresco dining on the interlock patio, unwind beneath the elegant pavilion-style gazebo, and appreciate the privacy offered by mature cedar hedges flanking both sides of the property. A built-in lawn sprinkling system ensures your grounds remain lush and green with minimal effort. Whether entertaining or relaxing, the ever-changing waterfront views provide a stunning natural backdrop.This rare offering combines refined interiors, modern comfort, and a coveted in-town waterfront location ideal for those seeking luxury without compromise. (id:53899)
