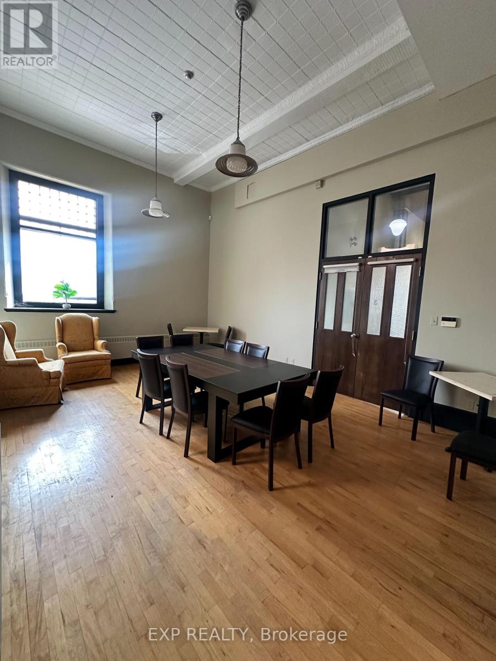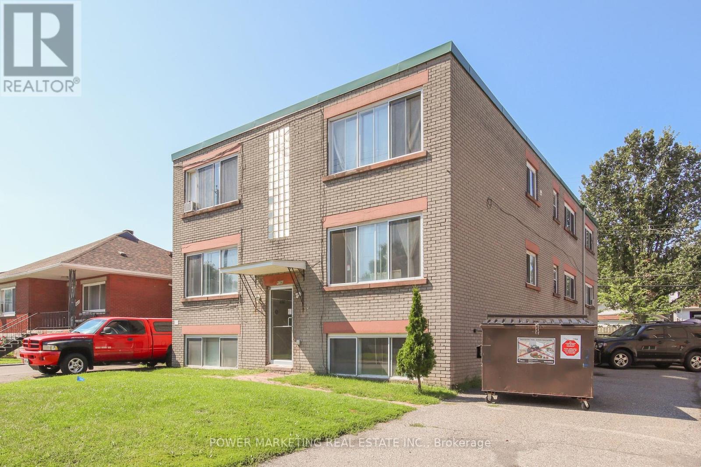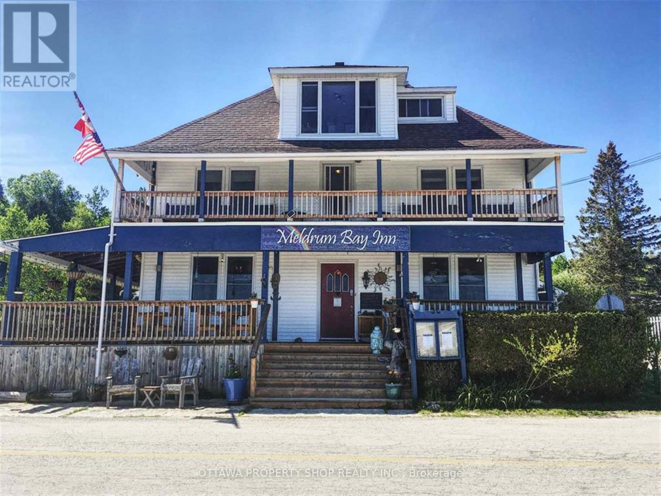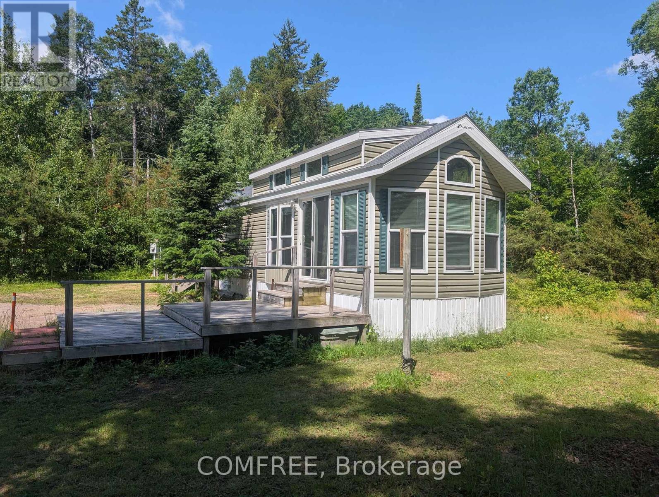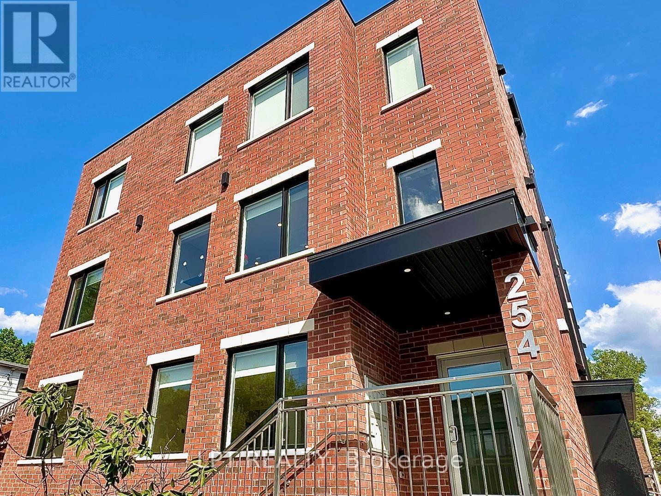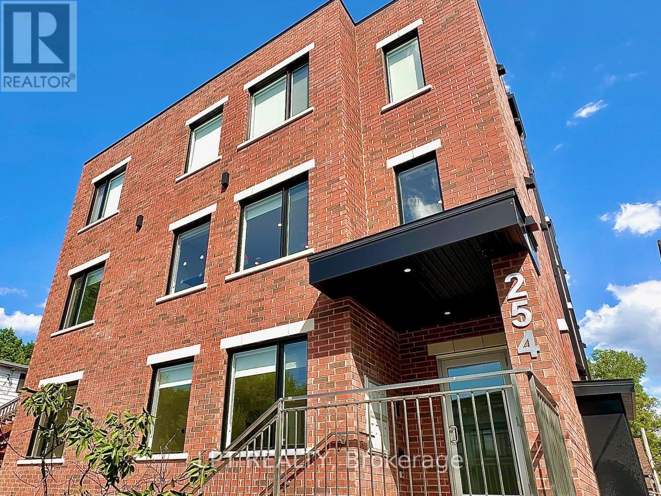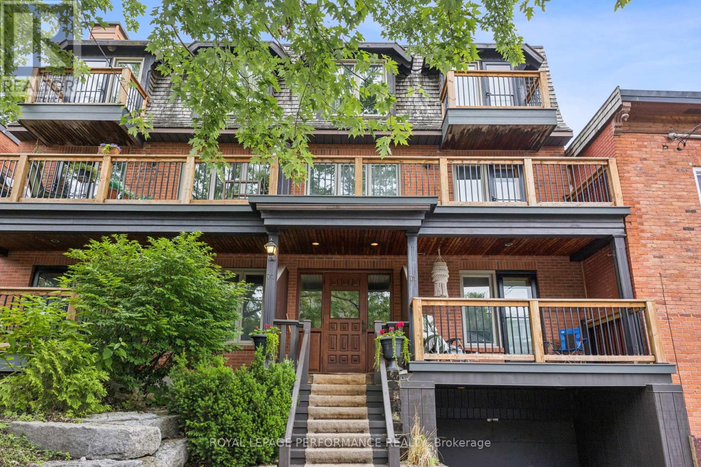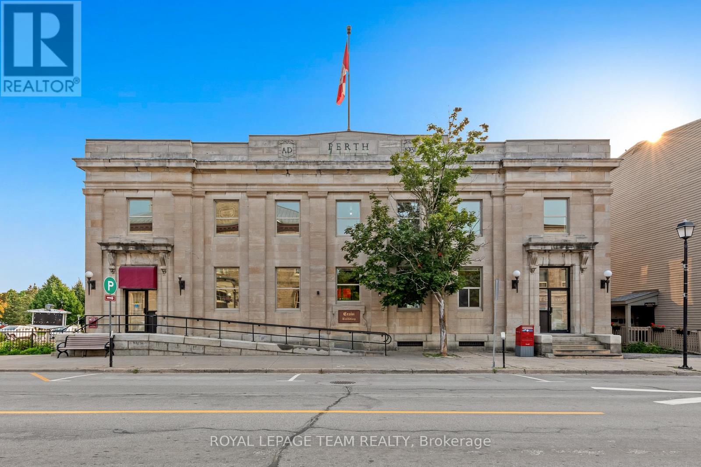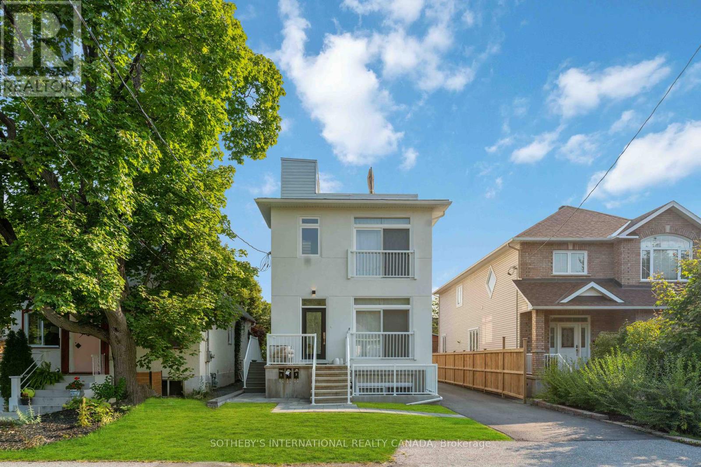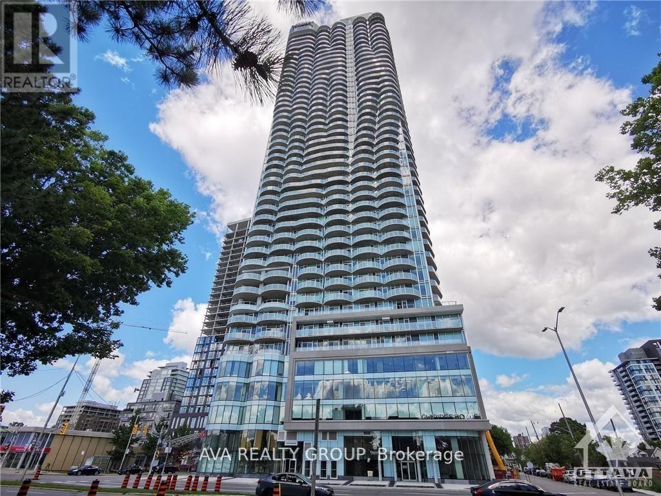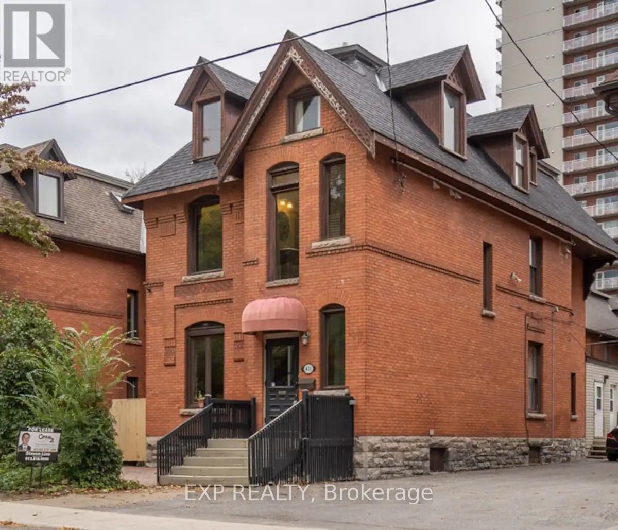3 - 73 Mill Street
Mississippi Mills, Ontario
Unique Office space - Large unit with own storage closet, 20 feet soaring high ceiling with its original heritage tin ceiling, 3 large tall windows, hardwood flooring, equipped with water supply inside this office, freshly painted - currently leased as a convention center/ board room/ meeting center/event center, previously used as a tattoo studio, located on the 2nd floor of the building for lease in the most popular downtown main street Almonte. This office space offers versatile possibilities. Its perfect for solo consultants, therapists, counselors, independent engineers or architects, office-based freelancers, or internet-based businesses. Other potential uses include a creative studio or writers office, a small retail showroom for art or custom jewelry, or even a convenient satellite workspace. The original Old Post Office and Custom House is a historic landmark built in 1890 by Thomas Fuller, the Chief Architect for the Dominion of Canada, the same Chief Architect for the most famous Parliament Hill of Canada. Beautiful building with lots of character and history. Current building tenants are consultants, therapist, internet companies, engineers and the most famous Italian Bistro in Ottawa Valley called Cafe Postino who occupies the whole entire main floor. Building equips with common kitchenette and washrooms in each floor. Rent $2100 Plus HST - All inclusive. Common areas are security monitored. 2-YR LEASE TERM. 5% Annual increase after the first year. (id:53899)
644-656 De L'eglise Street
Ottawa, Ontario
Investors/Developers Delight! 3 solid 6 unit buildings with 18 large apartments with potential 6 more units(in the lower levels!), 3 buildings are side-by-side on 3 large lots offering you 12 x 2 bedroom apartments and 6 x 1 bedroom apartments. Rents are low but have potential for increasing. 15 min bus ride to the University of Ottawa and Parliament Hill! Each building was recently(2022) appraised for $1,500,000 each. ($4,500,000 for all 3 buildings). Call today! Please visit the REALTOR website for further information about this Listing. (id:53899)
25959 Hwy 540 Highway
Manitoulin Remote Area, Ontario
Meldrum Bay and Restaurant where life slows down and beauty lives on. Own a piece of Manitoulin Island's history with this stunning 1876 Inn with 7 guest room and beloved restaurant, Nested on a peaceful shores of lake Huron. The Meldrum Bay Inn offers a rare opportunity to earn a living while living a life of purpose and serenity. with this timeless architecture wraparound veranda, And fully licensed restaurant, The Inn is both a warm home with 2 bedrooms owners quarter and a turn key business with glowing reviews and loyal guests. Surrounded by water, Nature, And silence it is a lifestyle shift from noise to stillness, From hustle to harmony. Whether you are an entrepreneur, Creative soul or couple seeking a change this is your invitation to own something beautiful and meaningful. (id:53899)
38 Boulter Lake Road
Hastings Highlands, Ontario
Incredible 4.487-Acre Property with Dual Dwellings and Endless Potential Zoned RRC. Welcome to this unique 4.487-acre property, zoned RRC (Recreational Resort Commercial), offering versatility and future development possibilities. The property includes two mobile homes, each with its own private outdoor area and fire pit. The main residence features 3 bedrooms, a full bathroom, kitchen/dining room, living room, sunroom, utility room, a small basement, and a spacious covered porch. Enjoy summers in the fenced in-ground swimming pool with gazebo perfect for relaxing in a private setting. Heating includes forced air propane and a propane fireplace with a thermostat that operates without electricity. The second mobile home offers 2 bedrooms, 1 bathroom, and an open-concept kitchen/dining/living area. Roof is shingles on the mobile home and steel on the main unit. It is also equipped with a forced air propane heating system and a propane stove. This property is well-positioned for creative use. With township approval, explore the potential to develop an RV park, add park model trailers, glamping sites, or bunkies to expand its recreational appeal. An outstanding opportunity for those with vision zoning, space, and setting combine here to offer something truly special. (id:53899)
1 - 254 Garneau Street
Ottawa, Ontario
1 MONTH FREE ON 13 MONTH LEASE! Newly built 2-Bedroom Apartment for Rent off Beechwood, steps away from your favourite coffee shops and restaurants. This stunning 2bedroom, 1-bathroom unit offers modern living with all the comforts you need. Enjoy a bright and spacious open floor plan, featuring high-end finishes and plenty of natural light. Kitchen features custom two-toned cabinetry, quartz counters, spacious island and stainless steel appliances. Two well-sized bedrooms and a full spa inspired bath, along with in-unit laundry. Close to transit and only a quick 5 min drive to the Market, come and see what this wonderful community has to offer! Internet included, the tenant only pays Hydro.Dedicated parking available for $150/mo. (id:53899)
4 - 254 Garneau Street
Ottawa, Ontario
1 MONTH FREE ON 13 MONTH LEASE! Newly built 1 bedroom plus den Apartment for Rent off Beechwood, steps away from your favourite coffee shops and restaurants. This stunning unit offers modern living with all the comforts you need. Enjoy a bright and spacious open floor plan, featuring high-end finishes and plenty of natural light. Kitchen features custom two-toned cabinetry, quartz counters, spacious island and stainless steel appliances. Finished off with a full spa inspired bath, along with in-unit laundry. Close to transit and only a quick 5 min drive to the Market, come and see what this wonderful community has to offer! Internet included, the tenant only pays Hydro.Dedicated parking available for $150/mo. (id:53899)
4 - 71 Sweetland Avenue
Ottawa, Ontario
Spacious, bright, and perfectly located , this 3-bedroom, 2-bath condo in the heart of Sandy Hill offers comfortable living just a short 7-minute walk from the University of Ottawa. Set on a quiet, tree-lined street, this well-kept unit is ideal for professionals, students, or investors seeking a low-maintenance home in a vibrant downtown neighbourhood. Inside, you'll find an open-concept living and dining area with hardwood flooring, large windows that let in plenty of natural light, and a cozy wood-burning fireplace. The kitchen offers generous counter space and cabinet storage, with in-unit laundry conveniently located just off to the side. Two full bedrooms provide ample space for everyday living, while a third bedroom or den adds flexibility for a home office, guest room, or study. Two private balconies offer peaceful outdoor retreats for your morning coffee or evening unwind. Additional features include one underground parking space, a dedicated storage locker, and easy access to transit, bike paths, parks, and all the shops and restaurants downtown has to offer. A great opportunity to own a spacious and versatile condo in one of Ottawa's most connected and walkable communities. (id:53899)
81 Gore Street E
Perth, Ontario
Incredible Value! - Own the most prestigious, high profile & prominent property in beautiful Perth, Ontario! This landmark building on Gore street faces Town Hall & Stewart Park & backs onto unrestricted views of the famous Tay Basin. With almost 10,000 square feet of space & with its prime location in the heart of this historic town, this solidly built, well maintained, stately two story stone building-with full usable lower level-has unlimited possibilities! The main floor boasts two separate elegant entranceways to a bright, sun-drenched open concept main level. Upstairs, sunlight pours into every space & amazing views abound from every window. Perth is renowned as the wedding capital of Canada & hosts many popular festivals & events throughout the year-this building is *the* prime pedestrian spot- surrounded by boutiques, eateries & amenities. It's the hub for the highest visibility & highest traffic of this lovely tourist town- & a very solid investment! (id:53899)
683 Melbourne Avenue
Ottawa, Ontario
Located in the heart of prestigious Westboro, this stunning triplex consists of three separately self contained 2 bedroom / 2 bathroom units. Completed in 2023, each unit features open-concept living / dining area, custom kitchen with Quartz counters and backsplash, stainless steel appliances, laundry, master ensuite and custom shower. Lower unit boasts walk-out patio and huge storage room. Top unit offers massive private rooftop terrace overlooking Westboro. All units are separately metered and have their own HVAC systems. Legal parking in rear of building. Close to all amenities including, shops, restaurants and downtown Ottawa. Perfect for owner-occupier or investor. Financials available upon request. (id:53899)
3308 - 805 Carling Avenue
Ottawa, Ontario
Furnished, Flooring: Hardwood, Deposit: 5800, Beautiful, Bright, and unique, fully furnished, this sky residence offers unparalleled views that cannot be attained anywhere else in the city of Ottawa. close to all amenities, Preston St offers the restaurant in town, and you can take Dow's lake bike pad anywhere, It's steps away from Dow's lake, Preston, and LRT and Bus routes, enjoy the fitness center and Lovely swimming pool !, It's yours to discover. (id:53899)
219 Cobourg Street
Ottawa, Ontario
Lucrative investment opportunity in Sandy Hill - near Ottawa U and the Byward Market. Practical, fully occupied FOURPLEX with 0 Vacancies/ 0 Late Payments/ 0 No Payments. Extensive storage in Basement, Garage and Carport. Large yard with 3 parking spots. Desirable location and premium lot; walking distance to Strathcona Park and the Rideau River, Public Transit, Grocery Stores and Pharmacies, Rideau Centre and more. Residents enjoy access to a wide range of amenities, cafes, restaurants (id:53899)
431 Gilmour Street
Ottawa, Ontario
An elegant 3 Story Victorian fully furnished building in a prime location. This stunning newer renovated residence combines historic charm with modern elegance, approx 4300Sqft, lots of newer update has been done. The main floor has spacious living room and dining room and a new kitchen, and a one bedroom unit with a large kitchen and laundry at the back with separate entrance could be owner occupied. Classic Victorian features, Ornate Banisters, cove and molding through out, hardwood and ceramic flooring. The second floor has 4 good size bedrooms all with own ensuits plus a extra 2pc bath and laundry. The 3rd floor has 3 bedrooms and 3 full baths, one has own ensuit. The property is currently operating very successful Airbnb business(5 stars), generating great income for the owner. Ideal for a large extended family or the buyer takeover the already thriving Airbnb business. 2 staircases allow for a variety of potential layouts. (id:53899)
