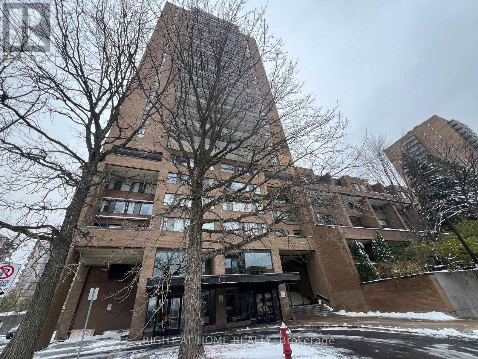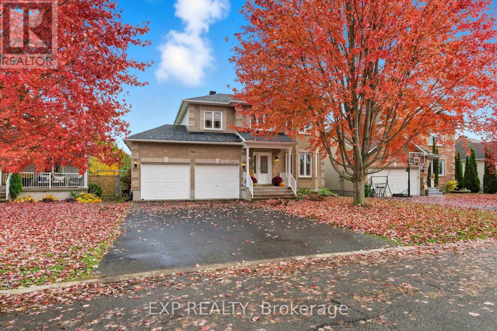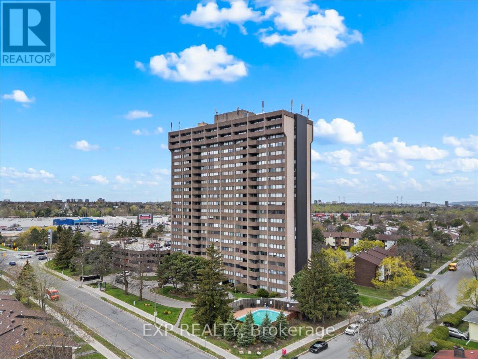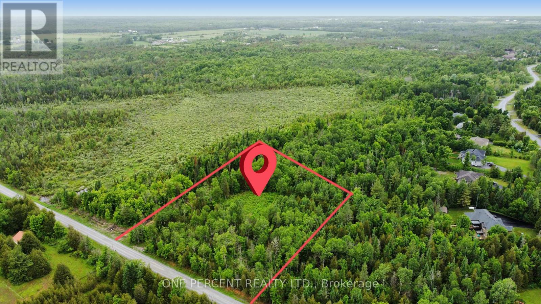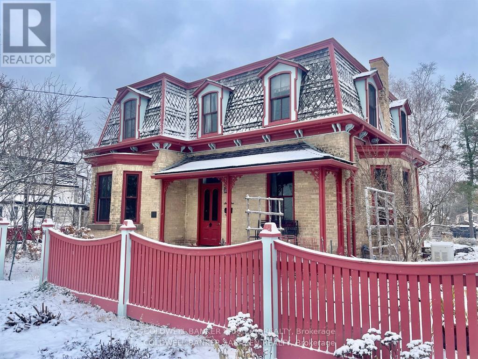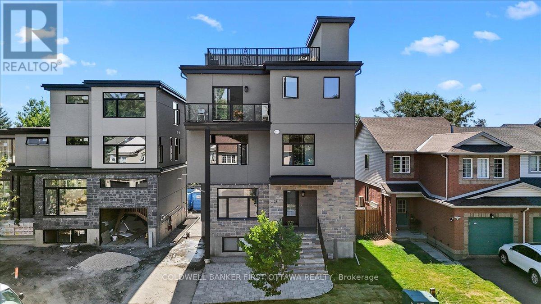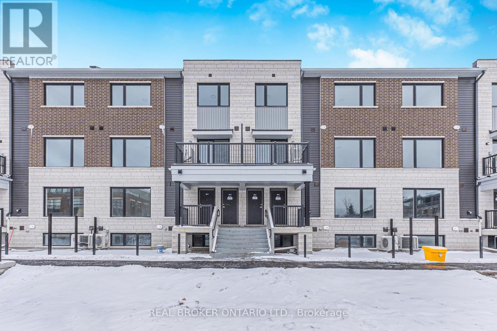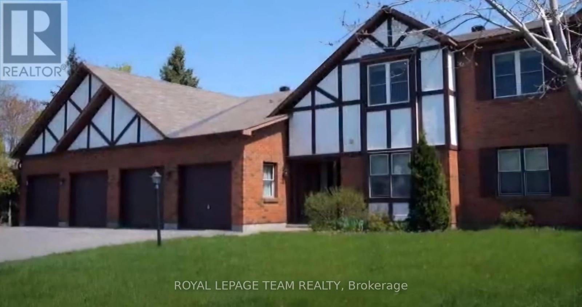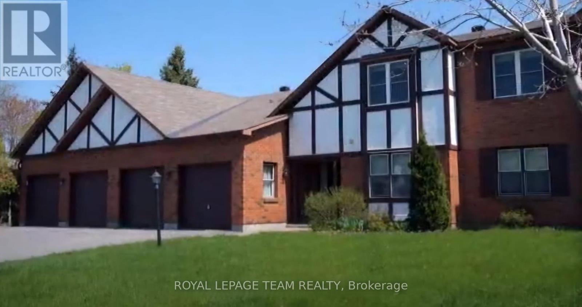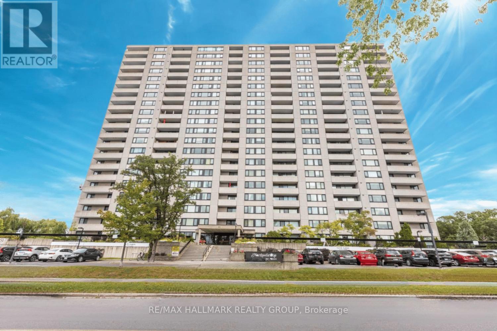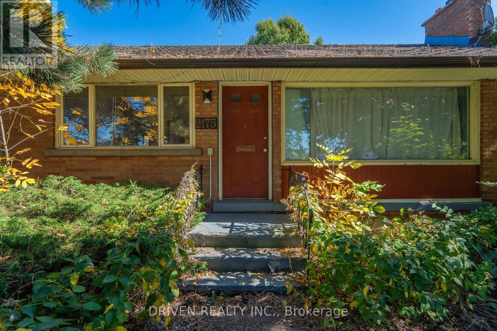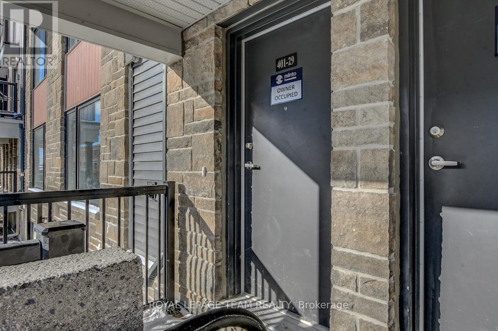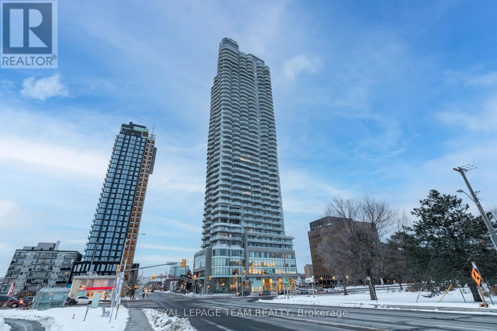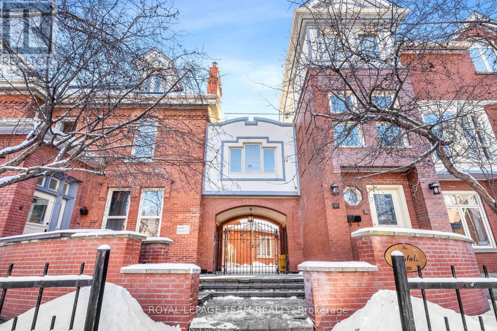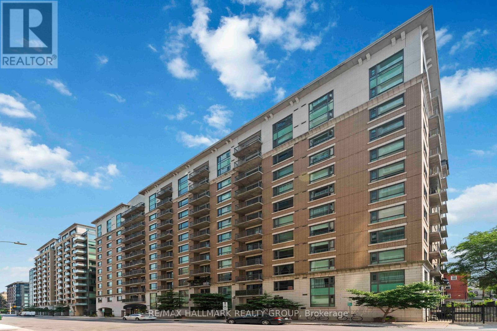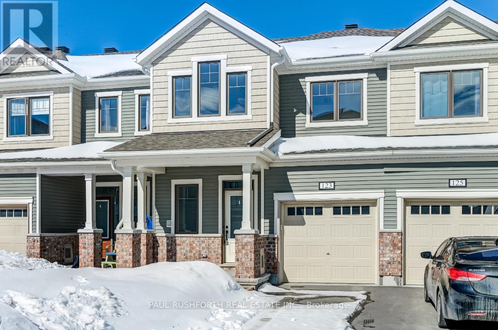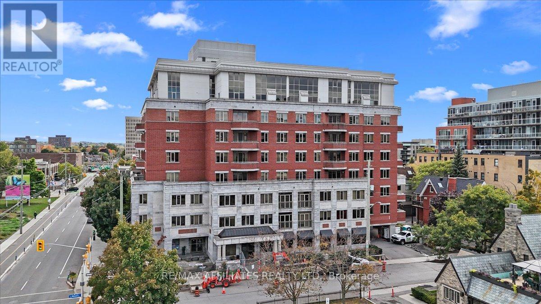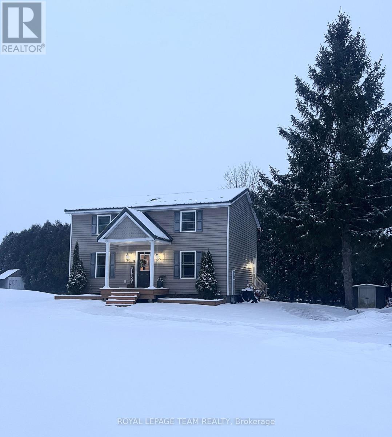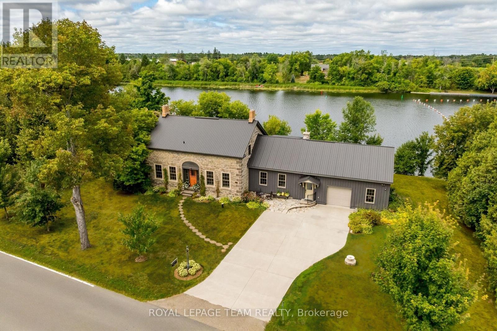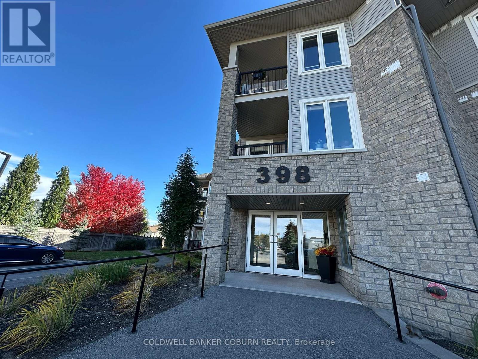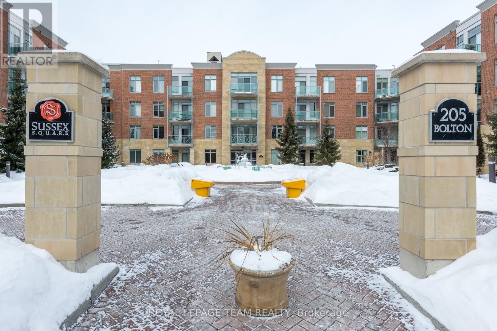1103 - 505 St Laurent Boulevard
Ottawa, Ontario
For lease at $2,200/month, this newly renovated 2-bedroom, 1-bathroom condo offers stunning panoramic views of the Gatineau Hills and downtown Ottawa. Featuring a spacious and functional layout with an open living and dining area and a separate closed-off kitchen, this home is perfect for entertaining or relaxing with family and friends. Completely updated from top to bottom, it includes vinyl flooring throughout the main living spaces, ceramic flooring in the kitchen and bathroom, designer finishes, quartz countertops, and brand-new appliances. The unit can be offered partially furnished or vacant, depending on tenant preference. Enjoy convenient building amenities such as an indoor gym, outdoor pool, and one included parking space. Heat, hydro, and water are also included in the rent, making this a comfortable and worry-free home. Available immediately-move in, set up, and enjoy this stylish condo with incredible views. (id:53899)
17 Olde Towne Avenue
Russell, Ontario
OPEN HOUSE November 2nd, 2-4pm. Are you looking to escape the city and slow life down a little? Or maybe looking for a bigger place for your growing family? If you are, take a look at 17 Old Towne Avenue in peaceful Russell, Ontario, where your quiet, family-friendly piece of suburban paradise awaits. Along with great curb appeal, this 3-bedroom, 3-bathroom home offers a two-car garage and a spacious driveway. The main level boasts hardwood and ceramic flooring throughout, a separate formal dining and living area, an eat-in kitchen, and a gas fireplace in the family room to snuggle up to on those cold winter nights. The upper level boasts three large bedrooms. Upstairs laundry means you don't have to run to the basement anymore. The primary suite features a large walk-in closet and a spacious ensuite. The finished basement features a fantastic high-tech home theatre, pre-wired for 7.1 surround sound, as well as a den/office and a workshop/storage area. Best of all is the huge, fully fenced backyard with tons of room for the dog, a fire pit, or the garden of your dreams. Walk to the grocery store, hardware store, Tim Hortons, and other town amenities. Just 30 minutes from Ottawa. Seller is willing to remove the pool at the buyer's request. (id:53899)
807 - 1285 Cahill Drive
Ottawa, Ontario
Stylish condo living in prime location Welcome to this bright and spacious 2-bedroom, 2-bathroom condo with an ensuite and private balcony, offering over 950 sqft of thoughtfully designed living space. The open-concept living and dining areas provide a welcoming layout, perfect for relaxing or entertaining, and extend seamlessly onto a large private balcony an ideal spot to enjoy your morning coffee or unwind at the end of the day. The kitchen offers plenty of cabinet and counter space for your daily cooking needs. The generously sized primary bedroom features a private ensuite, while the second bedroom offers flexibility for guests or a dedicated home office space. A full second bathroom is located just off the main hall. In-suite laundry adds everyday convenience, and the unit comes complete with one parking space and a storage locker. Ideally located within walking distance to South Keys Shopping Centre, with quick access to shops, restaurants, OC Transpo, Cineplex, and more, this condo offers comfort and convenience in a well-connected location. Building amenities include an outdoor pool, party room, guest suite, games room, and a common workroom. Move-in ready and waiting for you! (id:53899)
622 Kings Creek Road
Beckwith, Ontario
Nestled in the quiet countryside of Ashton and just minutes from the City of Ottawa limits, this beautiful 2.3-acre rural residential lot offers an incredible opportunity to build your dream home in a serene, natural setting. With hydro conveniently available at the lot line and a cleared building area already prepared, much of the initial groundwork has been done for you. The parcel is a flat, rectangular piece of land ideal for a wide variety of building options. There are no additional structures and the lot is free from development restrictions. A recent 2022 land survey is available. Whether you're looking for peaceful country living or the perfect location just outside the city, this lot delivers the best of both worlds. (id:53899)
61 Drummond Street E
Perth, Ontario
Stunning 4 bdrm Heritage Century home formerly known as Waddell House. Sculpted crown moldings, gleaming wide plank wood floors, high ceilings, bay windows, feature fireplace, main floor master bdrm with french doors to private patio overlooking grounds,gardens and gazebo, ensuite bath with antique tub, Gourmet kitchen with island and parisian styling, formal diningrm with adjoining den, fin basement with workshop and storage, open concept 2nd floor with famrm, grande staircase, charming front porch, newer furnace, generator, gazebo, patio and wrap around pampered gardens. Beautifully presented. (id:53899)
A/b - 22 Inverkip Avenue
Ottawa, Ontario
Nestled in the prestigious and well-established Hunt Club neighborhood at 22 Inverkip Avenue, this newly constructed, semi-detached executivetownhome represents a premier opportunity for both luxurious owner-occupancy and strategic investment. The property features two elegantlyappointed, self-contained units, each with private entrances, each with two private parking spots, in-suite laundry, and separate mechanicalsystems, ensuring privacy and ease of management while generating significant rental income to offset carrying costs. Residents will enjoybreathtaking vistas from a 500 sq. ft rooftop terrace, spacious interiors with ensuite bathrooms, walk-in closets, and an open-concept designadorned with high-end finishes and cabinetry. Its unparalleled location offers immediate access to major employment hubs including the OttawaInternational Airport and Uplands Business Park, effortless commuting via Highway 417; and proximity to premier amenities such as Hunt ClubPlaza, recreational facilities, and scenic green spaces, making it an exceptional choice for discerning buyers seeking opulence and astuteinvestment in a high-demand rental market (id:53899)
10 - 301 Glenroy Gilbert Drive
Ottawa, Ontario
LUXURY RENTAL ALERT: Move-In Ready Brand 2 Bed and 3 Bath New Upper Unit in Prime Barrhaven! Experience unparalleled comfort and style at 10 - 301 Glenroy Gilbert Drive-one of Barrhaven's best-priced new rentals! This stunning, brand new, move-in ready upper-level unit delivers approximately 1,260 sq. ft. of luxury living space, boasting a bright design for optimal natural light and privacy. This thoughtful layout features two spacious bedrooms, each with its own private ensuite bathroom, plus a convenient half-bathroom on the main living level, ensuring maximum comfort and convenience for residents or guests. High-end features are found throughout, including gorgeous hardwood flooring, elegant quartz countertops, sleek stainless steel appliances, and practical in-suite laundry. The open-concept kitchen and living area flows naturally to your private outdoor balcony, perfect for relaxing or entertaining. You'll also appreciate the peace of mind that comes with one underground parking space included. Located in one of Barrhaven's most desirable and walkable areas, this home puts everything at your doorstep-transit, schools, the Marketplace/RioCan Shopping Centre, restaurants, cafes, and the scenic Jock River trails are all just minutes away. If you are seeking a stylish, sophisticated space that perfectly balances comfort, location, and exceptional value, this unit stands out from the competition. Book your private viewing today! (Utilities not included) (id:53899)
C - 7 Harness Lane
Ottawa, Ontario
Welcome to 7 Harness Lane, a beautifully appointed 3-bedroom, 2-bathroom condo in Kanata's desirable Bridlewood community. This spacious 1,270 sqft. (MPAC) second-floor unit offers exceptional privacy, comfort, and modern style. Enjoy an open-concept living room with pot lights and a gas fireplace, creating a bright, welcoming atmosphere ideal for both relaxing and entertaining. Step onto your cozy balcony for morning coffee or an evening escape. The primary bedroom includes a walk-in closet and private ensuite, while the bright kitchen nook adds daily convenience and charm. Residents have access to a heated saltwater pool and a well-equipped clubhouse complete with showers and change rooms. Conveniently located just minutes from transit, shopping, dining, schools, and scenic trails, this home offers unmatched ease of living in a quiet, family-friendly community. Don't miss this opportunity to rent a standout condo in one of Kanata's most sought-after neighborhoods-schedule your viewing today! (id:53899)
C - 7 Harness Lane
Ottawa, Ontario
Welcome to 7 Harness Lane, a beautifully appointed 3-bedroom, 2-bathroom condo in Kanata's desirable Bridlewood community. This spacious 1,270 sqft. (MPAC) second-floor unit offers exceptional privacy, comfort, and modern style. Enjoy an open-concept living room with pot lights and a gas fireplace, creating a bright, welcoming atmosphere ideal for both relaxing and entertaining. Step onto your cozy balcony for morning coffee or an evening escape. The primary bedroom includes a walk-in closet and private ensuite, while the bright kitchen nook adds daily convenience and charm. Residents have access to a heated saltwater pool and a well-equipped clubhouse complete with showers and change rooms. Conveniently located just minutes from transit, shopping, dining, schools, and scenic trails, this home offers unmatched ease of living in a quiet, family-friendly community. Don't miss this opportunity to rent a standout condo in one of Kanata's most sought-after neighborhoods - schedule your viewing today! (id:53899)
805 - 265 Poulin Avenue
Ottawa, Ontario
Welcome to 265 Poulin Avenue, Unit 805 where an open layout meets a panoramic view. Step into the unit and you're greeted by a bright foyer w/mirrored sliding doors that keep coats and shoes neatly organized. From here, the home opens into a spacious living&dining area filled w/natural light. Large windows showcase the unobstructed view of the Ottawa River, creating a peaceful backdrop that changes beautifully w/each season. The open layout gives you freedom to arrange your space however you like cozy reading corner, dining by the window, or an open entertaining setup. Step through the patio doors to your private balcony, an ideal spot to unwind after a long day or simply take in the views of lush treetops and the water beyond. The kitchen is designed for both function and comfort. Bright white cabinets offer generous storage & ample space makes meal preparation enjoyable. Tile flooring adds a clean touch in the kitchen & transitions seamlessly into warm hardwood floors that flow through the main living areas & bedroom. The bedroom is bright & spacious, filled w/natural light. A large wardrobe w/sliding doors provides plenty of organized storage. A modern bath completes the layout, featuring clean white finishes & excellent cabinet space. An in-unit storage room adds extra convenience, perfect for pantry items or seasonal belongings. The unit also includes 1 underground parking spot as a bonus during Ottawa's winter. You'll enjoy access to fantastic building amenities including an indoor pool, sauna, fitness room, party room, library, pool table, laundry facilities, and outdoor tennis courts. Outside, you're steps from Mud Lake, Britannia Beach, and the scenic walking & biking trails along the river. Beachconers Ice Cream Shop is just down the street, and schools, grocery stores, restaurants, and Bayshore Shopping Mall are all nearby. Perfect for anyone seeking comfort, convenience, and a relaxed lifestyle with a view, this condo truly offers it all. (id:53899)
2175 St Laurent Boulevard
Ottawa, Ontario
Prime Development Opportunity - Large Lot with Tremendous Potential!This rare, expansive lot is a standout opportunity for developers, investors, and flippers seeking a high-value project in a highly desirable location! Right by schools, grocery stores, coffee shops, restaurants, parks, and the library, with quick access to the highway, it combines convenience with strong neighborhood appeal. Nearby entertainment and lifestyle options - including LaserMax, Battlegrounds Axe Throwing, and the Science and Technology Museum add even more desirability for future residents! The existing bungalow offers a bright, spacious main-level layout with multiple sunlit bedrooms, a hallway and kitchen flowing seamlessly into an open living and dining area centered around a cozy wood fireplace. The kitchen opens to the backyard and provides access to the basement, offering versatility and potential for creative renovation or expansion.The fenced backyard features a mature cedar hedge, and two storage sheds, while parking is abundant with a detached double garage and laneway space for at least six vehicles. With its oversized lot size, prime location, and flexible layout, this property represents a compelling opportunity for redevelopment, rental income, or transformation into a high-value renovation project. Investors and developers wont want to miss this one! (id:53899)
29 - 401 Glenroy Gilbert Drive
Ottawa, Ontario
This never-lived-in 1,063 sq ft lower-level unit in the highly desirable, walkable Minto Anthem community offers modern comfort and plenty of natural light. South-facing with large windows in the living area overlooking the future amenity space, the open-concept layout is perfect for relaxing or entertaining. The contemporary kitchen features stainless steel appliances and quartz countertops with a breakfast bar. The lower-level bedrooms are thoughtfully designed with generous closet space and large windows, allowing daylight to fill the space so it feels bright, airy, and anything but typical for a lower-level unit. Additional highlights include extra storage under the stairs, in-unit laundry, a private patio right outside your door, and secure underground parking. Located close to shopping, parks, schools, and transit, this bright, modern unit is ready for immediate occupancy. Minimum 1 year lease. Rental Application, Credit Check, First & Last Month Rent Required on Signing. (id:53899)
4502 - 805 Carling Avenue
Ottawa, Ontario
Perched atop Ottawa's tallest and most iconic residence, this 45th-floor penthouse is a rare opportunity to own a true masterpiece. Designed by Hariri Pontarini, The Icon's curved architecture reflects the rippling waters of nearby Dows Lake, offering a breathtaking backdrop to this luxury home. Step inside this two story residence with soaring floor-to-ceiling windows, multiple curved private balconies, and an open-concept design that seamlessly blends style and comfort. A sleek chefs kitchen with Bosch appliances, a marble-clad fireplace, and a glass-enclosed wine cellar in a formal dining room with curved windows elevate the living space. The floating glass staircase leads to a private primary suite with a spa-like ensuite and custom walnut walk-in closet. Two additional bedrooms, three bathrooms and a private sauna complete the home. Enjoy five-star hotel-like amenities, the restaurants and cafes of Little Italy, sunset walks along the Rideau Canal, this is luxury living at its finest. Book your private viewing today! (id:53899)
9 - 292 Laurier Avenue
Ottawa, Ontario
Welcome home to "The Portals" located in the heart of Sandy Hill, perfect for those seeking both charm and convenience. This classic downtown home is filled with natural light, preserving its historic character while integrating modern updates. Step inside to find spacious living and dining areas, with a cozy fireplace, that add warmth and ambiance. The large, fully-equipped kitchen boasts ample counter space and modern appliances, making it ideal for cooking and entertaining. Step outside to your private patio off the eating area. In-unit laundry adds to the convenience of daily living. Upstairs the primary bedroom is exceptionally spacious, offering plenty of closet space. A great sized second bedroom with ample storage. The property includes one secure underground parking spot and locker for your convenience. (id:53899)
204 - 200 Besserer Street
Ottawa, Ontario
Welcome to this spacious and modern 2-bedroom, 2-bathroom condo, perfectly situated in the heart of downtown Ottawa. Offering just over 900 sq ft of open-concept living space, this unit features large windows, hardwood floors, and a private balcony to enjoy city views. The sleek kitchen is complete with granite countertops, stainless steel appliances, and a convenient breakfast bar ideal for entertaining. The primary bedroom offers a full ensuite bathroom for added comfort and privacy. Enjoy the convenience of in-unit laundry, and storage locker. This well-managed building includes fantastic amenities such as a gym, indoor pool, party room, and concierge service. Steps to the University of Ottawa, ByWard Market, Rideau Centre, and public transit this location can't be beat for professionals, investors, or first-time buyers! Rent includes heat, water, and building insurance. Book your private showing today and experience urban living at its best! Available today! (id:53899)
123 Pictou Crescent
Ottawa, Ontario
Welcome to this beautiful Mattamy Lilac model townhome in the sought-after Fernbank Crossing community. Step into a spacious foyer featuring a walk-in closet and convenient powder room, with direct access to the garage. The open-concept main floor is designed for those who love to entertain, highlighted by a stunning two-sided fireplace that elegantly separates the living and dining areas. The modern kitchen impresses with butcher-block counters, stainless steel appliances, and a private pantry-perfect for everyday cooking and hosting. Upstairs, you'll find three generous bedrooms, a full laundry room, and a versatile loft ideal for a reading nook or home office. The primary suite offers a spacious walk-in closet and a well-appointed 4-piece ensuite. The fully finished lower level adds even more living space with a large rec room and a 3-piece bathroom-perfect for family movie nights, a home gym, or guest area. Outside, enjoy a spacious, fully fenced backyard. Situated in a family-friendly neighbourhood close to excellent schools, parks, shops, restaurants, and scenic walking trails, this home offers comfort, style, and convenience in one of Ottawa's most desirable communities. (id:53899)
#ph804 - 320 Mcleod Street
Ottawa, Ontario
Welcome to the Penthouse at The Opus - where exceptional square footage meets sophisticated downtown living. Square footage of this scale is nearly impossible to find in today's condo market! This rare offering has 2250+ sq. ft. of bright, south-facing living space. The inviting foyer opens to an impressive 2-storey living room with open riser staircase, ornamental ironwork, and floor-to-ceiling windows drawing in natural light. The open-concept kitchen features off-white cabinetry, granite counters with bar seating, excellent prep space, and clear sightlines to the living and dining areas. The dining room comfortably fits 6-10 guests, ideal for entertaining. The current living room (used as one of two home offices) includes a gas fireplace and access to a private balcony overlooking the gardens and rooftops. A second large flexible room on the main level can function as a family room, closed den, or optional 3rd bedroom. A generous secondary bedroom and full 4-piece bathroom complete this floor. Upstairs, the loft awaits, offering the best views in the home - perfect as a home office, studio, gym, or creative space. Laundry and utility rooms are conveniently located off this level. The Primary Suite includes a walk-in closet and a spacious 5-piece ensuite with soaker tub and double-sided fireplace shared with the bedroom. Ample room for a king-sized set. The unit includes one underground parking space, one locker, and two bicycle spots. Building amenities include a fitness room, party room with kitchen, library, guest suite, and five visitor parking spots. Exceptional location: seconds to the 417, two blocks from the Rideau Canal, and walking distance to both downtown and the Glebe. Urban convenience and executive elegance come together in this rare offering at The Opus. A penthouse offering true space, natural light, and flexibility - this is downtown living without compromise. (id:53899)
15 Main Street E
Merrickville-Wolford, Ontario
Charming & Move-In Ready 3-Bedroom Home! Don't miss this adorable, fully updated three-bedroom home clean, bright, and ready for you to move in! Recent upgrades include a new roof with 50 year warranty, a brand-new furnace, windows, septic system and bed, and fresh paint throughout. Enjoy the spacious open-concept layout, where the kitchen flows seamlessly into the dining and living areas perfect for entertaining. Step out from the living room onto a generous deck overlooking a fenced area, ideal for pets or kids to play. The large lot offers plenty of parking space and room to relax around a bonfire. Conveniently located just 10 minutes to Merrickville, 45 minutes to Ottawa, and about an hour to Kingston, this home offers peaceful rural living with easy access to nearby towns and cities. Priced to sell and ideal for first-time buyers. This gem won't last long! (id:53899)
437 County 23 Road
Merrickville-Wolford, Ontario
Welcome to Spillway Farm, circa 1835, a stunning waterfront stone home w/ exquisite custom renovations by Hubbard & Co! Located along the Rideau System, UNESCO World Heritage site, this breathtaking waterfront home offers a rare blend of preservation of historic allure w/contemporary convenience & design. Featuring 4 bedrooms + den, 3 full bathrooms & many elegant rooms for entertaining, this home is filled with natural light accentuating its inherent warmth & rich heritage. The custom kitchen w/waterfront view & exposed stone wall showcases luxury cabinetry, granite countertops, an island w/seating, refurbished wood floors & a pantry w/artistic coffee bar! The kitchen leads seamlessly to the elegant dining room w/deep window sills, wide baseboards & refurbished flooring, or to the majestic living room w/stone fireplace, wood hewn mantle & exceptional waterfront views! A side entrance w/inside entry to a garage w/additional loft storage space is conveniently adjacent a full bath/laundry room w/exposed stone wall, farmhouse drop sink & ample cupboard/counter space for laundry area. An office/den off the rear entry deck offers water views, deep window sills & refurbished original floors. The spacious second level showcases 4 bedrooms, one presently utilized as an office, a main bath w/sliding wood door, ample closet & storage space, deep window sills & refurbished floors. The primary bedroom leads to a gorgeous 4-piece ensuite bathroom w/penny round flooring, tiled shower, & a claw tub w/waterfront view! Landscaped w/stunning perennials, rose bushes, numerous tree varieties & a flag stone entry w/full concrete driveway. Rear tiered deck & porch offer many spaces for entertaining; aesthetic stairs lead to expansive dock for unparalleled sunset views! Spillway Farm is a paradise where you can watch loons, osprey, blue herons or traverse the spectacular Rideau waterway via boat from your Fendock; this tranquil waterfront oasis in a historic community awaits! (id:53899)
301 - 398 Van Buren Street
North Grenville, Ontario
The wait is over...finally there's a unit available in this sought after building. Don't miss out on this turnkey unit that is ready for immediate occupancy. 2 PARKING SPOTS - 1 outdoor and 1 indoor spot. Indoor storage units are available through the corporation. This bright spacious 1-bedroom with den is located on the 3rd level meaning no neighbours above you. It is located at the end of the north point of the building therefore it has no neighbours on that side either. Inside the unit you will find beautiful real hardwood floors in the bedroom, den and main areas, and ceramic tiles in the bathroom and kitchen. The unit is tastefully decorated in neutral tones. The balcony offers a peaceful place to sit and enjoy the outdoors. This building is well cared for and very clean. (id:53899)
230 - 205 Bolton Street
Ottawa, Ontario
The ideal location: blissful Lowertown energy, near the ByWard Market and Rideau River trails. Sussex Square blends downtown energy with quiet elegance. This two-bedroom, two bath plus den condo overlooks a landscaped courtyard with a central fountain, creating a private, European-style retreat. A tiled foyer leads to a versatile den and an open living/dining space with warm hardwood floors. The granite kitchen offers a large L-shaped island, roll-out cabinetry, and a new induction range. Sunlight pours into the dining nook and onto one of the buildings largest private terraces perfect for al-fresco meals or container gardening. The primary suite features an immense walk-in closet and a spa-inspired ensuite with slate-tiled accessible shower, while the immense second bedroom sits beside a full bath. In-unit laundry adds convenience. Residents enjoy a fully equipped gym, spacious party room, a common rooftop patio with BBQ area with stunning panoramic views of the city and Gatineau. Includes a storage locker, and secure underground parking. Truly, urban living with comfort and style. (id:53899)
714 Tailslide Private
Ottawa, Ontario
SEASONAL SPECIAL: $10,000 DESIGN CENTRE BONUS & SMOOTH CEILINGS Included for a limited time! Executive town radiating curb appeal & exquisite design, on an extra deep lot. Their high-end, standard features set them apart. Exterior: Genuine wood siding on front exterior w/ metal roof accent, wood inspired garage door, arched entryway, 10' x 8' deck off rear + eavesthroughing! Inside: Finished recroom incl. in price along w/ 9' ceilings & high-end textured vinyl floors on main, designer kitchen w/ huge centre island, extended height cabinetry, backsplash & quartz counters, pot lights & soft-close cabinetry throughout! The 2nd floor laundry adds convenience, while the large primary walk-in closet delights. Rare community amenities incl. walking trails, 1st class community center w/ sport courts (pickleball & basketball), playground, covered picnic area & washrooms! Lower property taxes & water bills make this locale even more appealing. Experience community, comfort & rural charm mere minutes from the quaint village of Carp & HWY for easy access to Ottawa's urban areas. Whether for yourself or as an investment, Sheldon Creek Homes in Diamondview Estates offers a truly exceptional opportunity! Don't miss out - Sheldon Creek Homes, the newest addition to Diamondview Estates! With 20 years of residential experience in Orangeville, ON, their presence in Carp marks an exciting new chapter of modern living in rural Ottawa. Sales Centre @ Carp Airport Terminal by appointment - on Thomas Argue Rd, off March Rd. WOW - AMAZING VALUE! Act Now! (id:53899)
718 Tailslide Private
Ottawa, Ontario
SEASONAL SPECIAL: $10,000 DESIGN CENTRE BONUS & SMOOTH CEILINGS Included for a limited time! Executive town radiating curb appeal & exquisite design, on an extra deep lot. Their high-end, standard features set them apart. Exterior: Genuine wood siding on front exterior w/ metal roof accent, wood inspired garage door, arched entryway, 10' x 8' deck off rear + eavesthroughing! Inside: Finished recroom incl. in price along w/ 9' ceilings & high-end textured vinyl floors on main, designer kitchen w/ huge centre island, extended height cabinetry, backsplash & quartz counters, pot lights & soft-close cabinetry throughout! The 2nd floor laundry adds convenience, while the large primary walk-in closet delights. Rare community amenities incl. walking trails, 1st class community center w/ sport courts (pickleball & basketball), playground, covered picnic area & washrooms! Lower property taxes & water bills make this locale even more appealing. Experience community, comfort & rural charm mere minutes from the quaint village of Carp & HWY for easy access to Ottawa's urban areas. Whether for yourself or as an investment, Sheldon Creek Homes in Diamondview Estates offers a truly exceptional opportunity! Don't miss out - Sheldon Creek Homes, the newest addition to Diamondview Estates! With 20 years of residential experience in Orangeville, ON, their presence in Carp marks an exciting new chapter of modern living in rural Ottawa. Sales Centre @ Carp Airport Terminal by appointment - on Thomas Argue Rd, off March Rd. WOW - AMAZING VALUE! Act Now! (id:53899)
710 Tailslide Private
Ottawa, Ontario
SEASONAL SPECIAL: $10,000 DESIGN CENTRE BONUS & SMOOTH CEILINGS Included for a limited time! Executive town radiating curb appeal & exquisite design, on an extra deep lot. Their high-end, standard features set them apart. Exterior: Genuine wood siding on front exterior w/ metal roof accent, wood inspired garage door, arched entryway, 10' x 8' deck off rear + eavesthroughing! Inside: Finished recroom incl. in price along w/ 9' ceilings & high-end textured vinyl floors on main, designer kitchen w/ huge centre island, extended height cabinetry, backsplash & quartz counters, pot lights & soft-close cabinetry throughout! The 2nd floor laundry adds convenience, while the large primary walk-in closet delights. Rare community amenities incl. walking trails, 1st class community center w/ sport courts (pickleball & basketball), playground, covered picnic area & washrooms! Lower property taxes & water bills make this locale even more appealing. Experience community, comfort & rural charm mere minutes from the quaint village of Carp & HWY for easy access to Ottawa's urban areas. Whether for yourself or as an investment, Sheldon Creek Homes in Diamondview Estates offers a truly exceptional opportunity! Don't miss out - Sheldon Creek Homes, the newest addition to Diamondview Estates! With 20 years of residential experience in Orangeville, ON, their presence in Carp marks an exciting new chapter of modern living in rural Ottawa. Sales Centre @ Carp Airport Terminal by appointment - on Thomas Argue Rd, off March Rd. WOW - AMAZING VALUE! Act Now! (id:53899)
