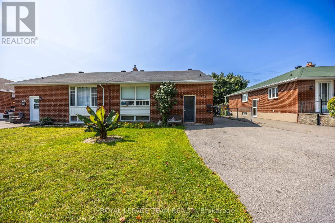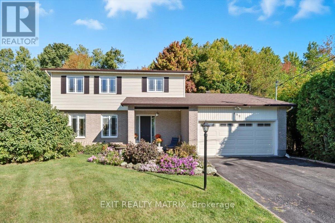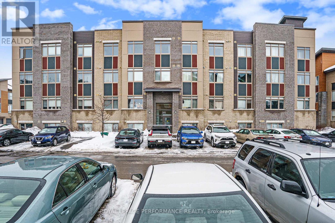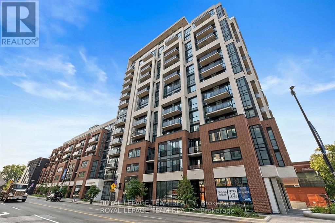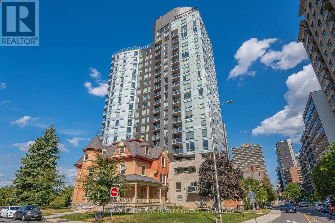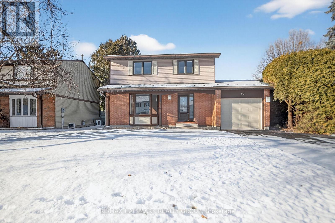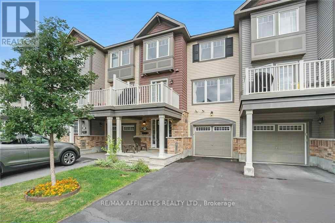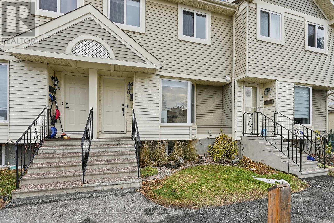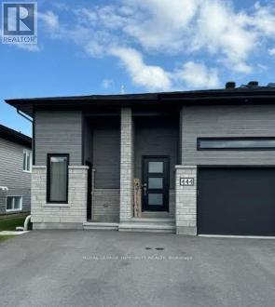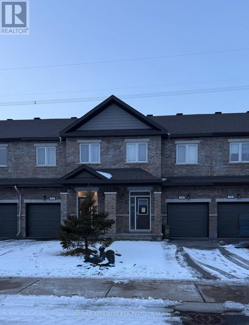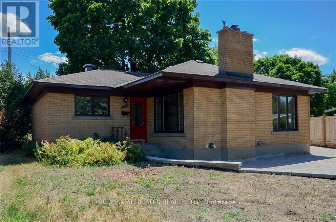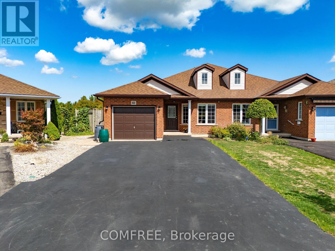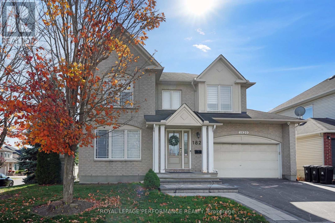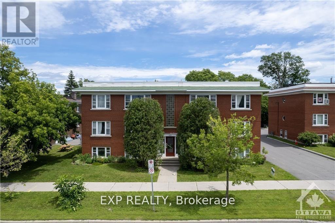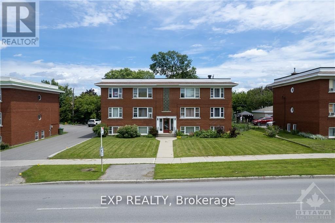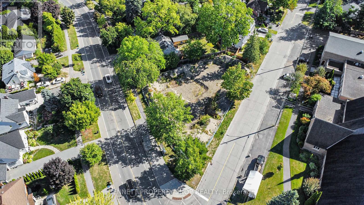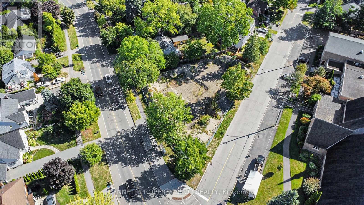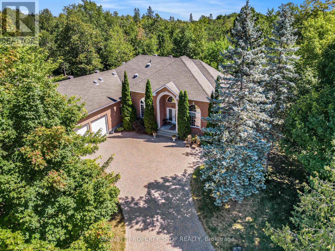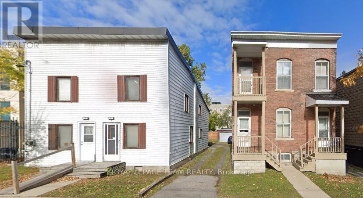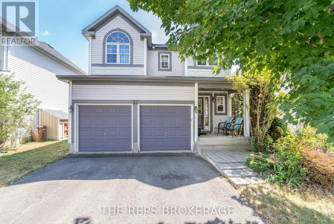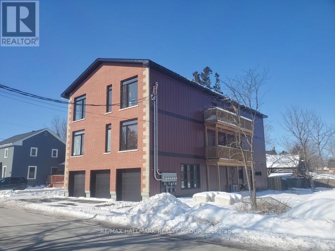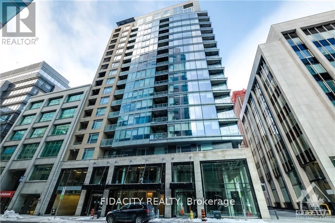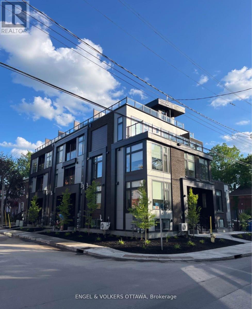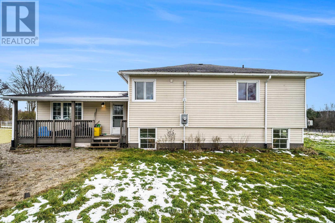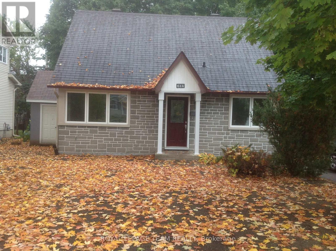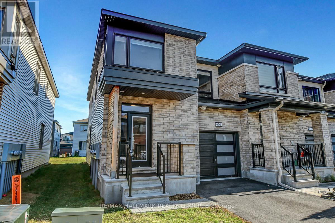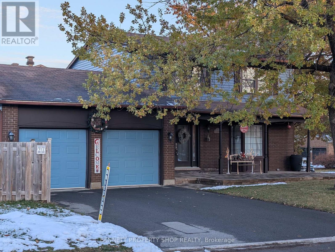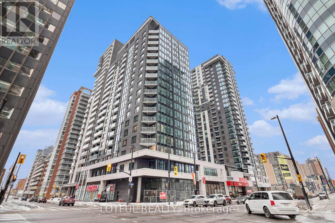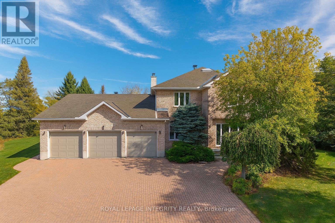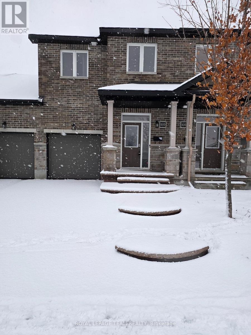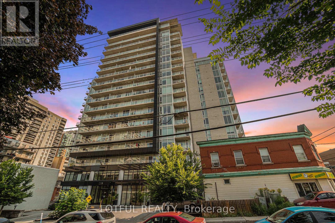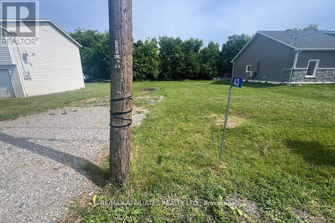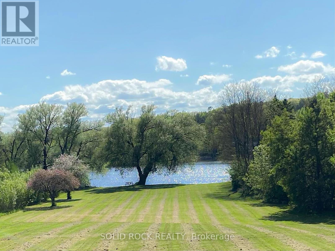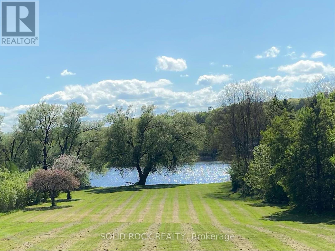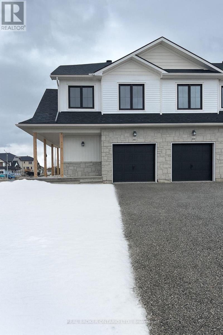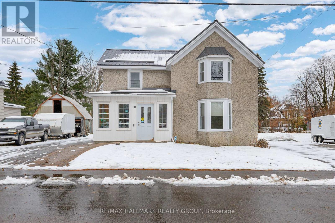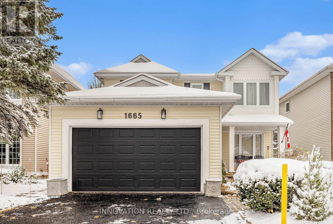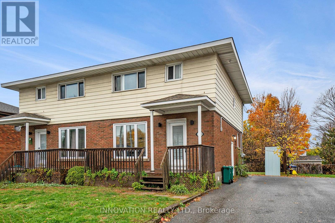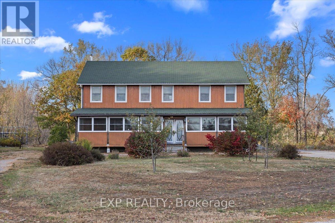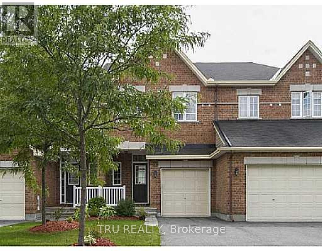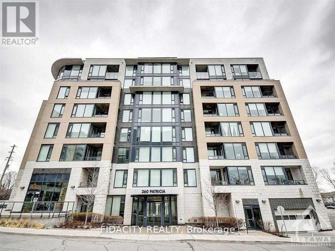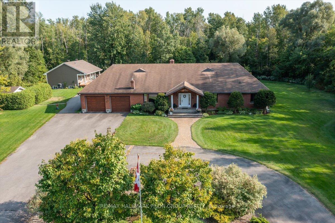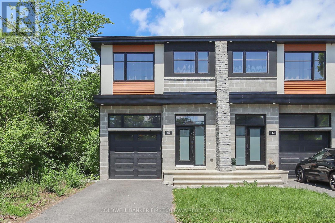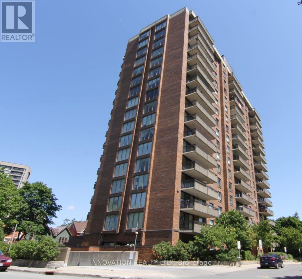726 Cummings Avenue
Ottawa, Ontario
RENOVATED DUPLEX WITH PRIVATE ENTRANCES- SUPPLEMENT MORTGAGE WITH $2,100 A MONTH, EXTRA INCOME!! Attention First-Time Home Buyers & Investors!This versatile property offers two separate living spaces, perfect for multi-generational living or generating extra income. Supplement your mortgage with the lower unit currently rented for $2,100/month.The home has been extensively updated, featuring hardwood flooring on the main level, laminate flooring in the basement, and modern kitchens with seating at the counters. The upper kitchen showcases a stylish blend of granite and laminate countertops, while both kitchens and bathrooms have been fully refreshed.Each unit includes its own laundry, adding convenience and privacy. Situated in a highly walkable neighborhood, you'll enjoy easy access to schools, shopping, amenities, and major highways.A turn-key opportunity you wont want to miss! (id:53899)
159 Dunlop Crescent
Russell, Ontario
This beautiful 4-bedroom, 2.5-bathroom family home sits on a premium lot backing onto tranquil mature trees and the New York Central Fitness Trail. Step into a warm, inviting foyer leading to your choice of entertaining areas. The spacious living room flows to a formal dining space with newly refinished hardwood flooring, while the cozy family room with a wood-burning fireplace overlooking the backyard offers the perfect spot to relax. The bright kitchen with eat-in area is ideal for casual dining. A convenient powder room completes the main level. Upstairs, you'll find four generous bedrooms, including a primary suite with a 3-piece ensuite and an additional full bathroom. The fully finished lower level features a versatile space suitable for a home office, gym or hobby rooms, plus a large recreation room, a full laundry area and storage. Enjoy your own private retreat outdoors. The backyard includes an expansive deck (2024) and a hot tub in a private enclosure. The yard is landscaped and peaceful, with direct access to a walking/biking trail, pond with fish and raised garden beds. This home is ideal for families or anyone seeking comfort, privacy, and a seamless connection to nature within a charming, welcoming community. Minutes from the Russell Fair Grounds, arena, schools, library, conservation area, playground, restaurants, cafe and more. Showings by appointment only. Don't miss this one! (id:53899)
L02 - 315 Terravita
Ottawa, Ontario
Discover a fantastic opportunity to own a beautifully designed, modern condo nestled just a hop, skip, and a jump from the Uplands and South Keys LRT stations, Ottawa Airport, and the bustling South Keys shopping center, this place makes downtown a breeze to reach. This bright, contemporary, single-level unit features two bedrooms and one bathroom, with large windows and an open-concept kitchen and living area adorned with engineered hardwood flooring throughout. The kitchen boasts stylish stainless steel appliances, quartz countertops, and an island. Two generously sized bedrooms, a four-piece bathroom, and convenient in-unit laundry complete this lovely home. Additionally, the rooftop terrace is a perfect spot to relax or bask in the sun on lovely days. This condo is ideal for young couples, professionals, or those looking to downsize. (id:53899)
521 - 560 Rideau Street
Ottawa, Ontario
Sun-Soaked South-Facing Gem! Your Urban Oasis Awaits. This isn't just another condo. It's your daily dose of happiness.This one-bedroom, one-bath haven feels way bigger than it is, thanks to the smart open-concept design and those gorgeous custom curtains that frame all that southern light perfectly. The marble kitchen countertop isn't just pretty to look at.it's where you'll actually want to cook .Your living room flows right out to a balcony that's basically an extension of your home. Morning coffee? Evening wine? Weekend brunch ? This is your spot.The bedroom? It's your sanctuary.This Condo fee even includes high-speed internet. Whether you're working from home or binge-watching your latest obsession, you're covered.Location that actually makes sense:You're in this perfect little pocket where everything works. Downtown Ottawa when you want the action, Rideau River when you need nature, a park just minutes away for those weekend walks, and unobstructed southern views because nobody's building a wall in front of your sunshine.Building perks that feel like vacation:Fully equipped gym, yoga studio for those zen moments, outdoor pool for summer days, BBQ area for those impromptu gatherings, games room for rainy afternoons, and yes, even a pet washing station because they thought of everything.The real talk: This isn't just about square footage or marble countertops. It's about finding a place that fits your life, makes you smile when you walk in, and gives you everything you need without the stuff you don't (id:53899)
1007 - 428 Sparks Street
Ottawa, Ontario
Welcome home to Cathedral Hill - where luxury meets lifestyle in the heart of Ottawa! Discover this spectacular two bedroom, two FULL bathroom condo perched high on the 10th floor at 428 Sparks Street.Offering breathtaking views of the Ottawa River, downtown skyline, Gatineau Hills and Parliament, this condo delivers a daily dose of inspiration from sunrise to sunset. Inside, an airy open-concept layout is bathed in natural light from floor-to-ceiling windows, complemented by rich hardwood floors throughout.The designer European kitchen is a true showpiece - featuring mosaic backsplash, two-tone cabinetry with integrated lighting, built-in appliances, and a stylish island with breakfast bar - perfect for morning coffee or entertaining guests.The elegant Primary Bedroom boasts a spacious walk-in closet and a spa-inspired ensuite complete with a glass shower AND deep soaker tub. A generous second bedroom, full main bathroom, and in-suite laundry add comfort and convenience to everyday living. Perfect for hosting guests, families or even an at home office, if desired. Step out onto your private balcony to take in panoramic city and river views - the perfect setting to unwind after a long day. This condo also comes with secure underground parking and a full storage locker. This is luxury living in an environmentally friendly LEED certified building! Residents of Cathedral Hill enjoy access to premium amenities including a fitness centre, yoga studio, party room, pet wash station, and concierge service. All this in an unbeatable downtown location - only steps to the Lyon LRT station, Lebreton Flats, Parliament Hill, the ByWard Market, and so much more. Experience upscale urban living at Cathedral Hill - urban luxury at its finest! Come fall in love today. (id:53899)
15 Scharf Lane
Ottawa, Ontario
Welcome to this updated 3-bedroom, 2.5-bath detached home, situated on a quiet street in a sought-after, family-friendly neighborhood. Set on a generous 57-foot lot with a fully private yard, this property showcases a complete 2025 renovation including a brand-new kitchen, updated bathrooms, new flooring, a finished basement, fresh paint, modern appliances, an upgraded deck, and contemporary fixtures throughout. Additional highlights include a long-lasting metal roof, updated windows (excluding bay window), and a convenient garage with inside entry. The bright and spacious main living area offers an inviting atmosphere ideal for everyday family living and entertaining. The sleek, modern kitchen overlooks the private backyard, making meal prep and hosting a pleasure. Upstairs, the primary bedroom features serene views of the yard along with a private en-suite bath. Two additional bedrooms and a full bathroom complete the second level. The new fully finished basement offers versatile extra living space - perfect for a family room, home office, gym, or play area. Enjoy the tranquility and privacy of your outdoor space while being just minutes from top-rated schools, public transit, shopping, and recreation. This move-in ready home combines modern upgrades with a prime location in a well-established neighborhood. Don't miss this exceptional opportunity - book your private viewing today. (id:53899)
936 Calypso Street
The Nation, Ontario
Discover the perfect opportunity to build your dream home on this beautiful 5-acre vacant lot in Limoges! Ideally located near Forest Larose, Calypso Water Park, and all essential amenities, this property offers the perfect balance of quiet countryside living and convenient access to the 417. The lot already features a well, culvert, and entrance, and it sits on dry land, providing a solid foundation for your future plans. Whether you're looking for a peaceful retreat or envisioning a custom-built home in the countryside, this lot is full of potential. Please note: The property has not yet been assessed. Don't miss this chance to create something special in the heart of Limoges! (id:53899)
596 Foxlight Circle
Ottawa, Ontario
Step into this beautifully maintained three-storey townhome located in one of Kanata's most sought-after, family-friendly neighborhoods. Offering 2 bedrooms, 1.5 bathrooms, an attached garage, and parking for three, this home combines comfort, style, and convenience. The spacious foyer greets you with room for a bench or storage and provides interior access to the garage, a dedicated laundry/utility room, and extra storage space-perfect for keeping everything organized. Head up to the second level, where you will be impressed by the bright and open-concept living and dining area, complete with rich hardwood floors and plenty of natural light. The modern kitchen features granite countertops, timeless white cabinetry, and a stylish backsplash. A convenient powder room is located right at the top of the stairs. From the dining area, step out onto your large private balcony-ideal for morning coffee, evening relaxation, or summer BBQs. On the third level, you'll find a spacious primary bedroom with a generous walk-in closet and large windows that flood the room with light. The second bedroom is perfect for guests, office space, or hobbies, and the four-piece main bathroom is clean, bright, and well-designed. This home is located in the heart of Emerald Meadows / Trailwest, known for its parks, walking paths, schools, recreation, and close proximity to shopping, public transit, and all daily conveniences. (id:53899)
20 - 80 Mcdermot Court
Ottawa, Ontario
Discover the comfort and convenience of this welcoming three bedroom two bathroom townhome in Katimavik. Tucked away in a quiet enclave with no through traffic, it offers a peaceful setting that is ideal for families, professionals or downsizers looking to rent in one of Kanata's most desired pockets. The property enjoys no direct rear neighbours and backs onto a lush greenspace, creating a private and tranquil backdrop for everyday living.Step inside to a bright kitchen highlighted by a large bay window that bathes the room in natural light and provides a pleasant spot for casual meals or a morning coffee. The open concept living and dining area flows effortlessly for both daily living and entertaining and the wood burning fireplace adds warmth and charm, making the space feel cozy through the cooler months.The finished basement extends your living area with a versatile recreation room that can easily function as a playroom, home office, gym or media room along with a convenient powder room. Located in the desirable Katimavik community, this home is close to well regarded schools, parks and all your daily amenities including shopping, dining and transit. With quick access to Highway 417, you will enjoy an easy commute and seamless connection to the rest of Ottawa. Rental of the home also includes two exclusive parking spots. (id:53899)
444 Maize Street
Russell, Ontario
Welcome to 444 Maize Street, Unit A in lovely Embrun, ON! This beautifully maintained 2-bedroom, 1-bathroom lower-level rental offers a surprisingly bright and inviting atmosphere that defies typical expectations. The unit boasts a spacious, functional kitchen perfect for both daily use and entertaining. For ultimate convenience, you'll benefit from ensuite laundry facilities and two dedicated parking spaces. Located in a desirable neighbourhood with easy access to all local amenities, this unit is ready for you to call it home. Don't wait-schedule your viewing today! (id:53899)
308 Livery Street
Ottawa, Ontario
Fully furnished! This townhome has 3 bedrooms, 3 bathrooms and a fully finished basement. an open-concept kitchen with a breakfast bar and easy access to the living and dining. Warm hardwood flooring throughout the main level. Stainless steel appliances. Direct access to the rear yard through sliding glass patio doors. The primary Bedroom features a spacious walk-in closet. Modern 3-piece en-suite with a window for natural light and a subway tile surround for bath/shower. Deep under the sink storage and a bank of drawers. Two secondary bedrooms with large windows, and spacious closets. A fully finished basement extends the living space and provides ample storage & spacious laundry room. A great family oriented neighbourhood (id:53899)
B - 1258 Firestone Crescent
Ottawa, Ontario
Spacious and newly renovated 3-bedroom, 1-bath basement apartment in a clean and well-maintained home. This bright unit features laminate flooring throughout, a modern kitchen with stainless steel appliances, TWO PARKING spots, and convenient in-unit laundry. The home also offers access to a shared backyard area, providing a pleasant outdoor space to enjoy when needed. Located in the peaceful Queensway and South Terrace area, this home sits in a family-friendly neighbourhood with a welcoming community feel. Schools, parks, walking trails, the beach, shopping, and transit are all close by-offering a convenient lifestyle with plenty of outdoor amenities just minutes from your door. A comfortable, well-situated rental that's beautifully updated and ready for you to call home. (id:53899)
62 Golden Acres Drive
West Lincoln, Ontario
Spacious 1,240 sq. ft. home with attached garage, offering great comfort and functionality inside and out. Features include a bright living space, durable engineered hardwood and vinyl flooring, and plenty of storage solutions. The garage is equipped with modular shelving, a ceiling fan, a 220V digital heater, and a 60-amp breaker line for extra power needs. Outdoors, enjoy a custom stainless steel fire pit and a landscaped yard designed for year-round use, backing onto greenspace for added privacy. Added value comes with extra flooring materials, spare shingles, and additional appliances to support easy maintenance and convenience. A practical home that's ready for everyday living. Garage and home was newly renovated in 2021, roof was replaced in 2020. (id:53899)
1820 Appleford Street
Ottawa, Ontario
Experience modern living in this beautiful newly constructed lower level suite legal duplex offering a bright and spacious 2-bedroom, 1-bathroom, with private laundry and a separate entrance. Perfectly designed for professionals or executive tenants, this home combines style, comfort, and convenience in one of Ottawa's most desirable neighbourhoods.The open-concept layout features large windows allowing abundant natural light, sleek finishes, and a contemporary kitchen equipped with stainless steel appliances. Enjoy the comfort of soundproof construction, in-unit laundry, and efficient heating and cooling systems for year-round enjoyment.Located in the quiet and family-friendly Beacon Hill North community, this property offers easy access to downtown Ottawa, Ottawa River Parkway, Colonel By Secondary School, and the National Research Council. Commuting is a breeze with quick access to Highway 174, OC Transpo, and the upcoming LRT station nearby.A short drive or walk will take you to Costco, Metro, Loblaws, restaurants, cafés, and fitness centres, making day-to-day living incredibly convenient. Enjoy nearby parks, bike paths, and the serenity of mature tree-lined streets - a perfect balance of city living and suburban tranquility.Ideal for discerning tenants seeking a refined and low-maintenance lifestyle in a premium location. (id:53899)
47 - 18 Oyster Bay Court
Ottawa, Ontario
Welcome to 18 Oyster Bay Court, a beautifully updated home in a desirable Stittsville community. This property has been thoughtfully renovated over the years, with hardwood flooring, a stylish tiled entryway, and a bright open-concept floorplan. The kitchen has been modernized with quality appliances and quartz counter tops, making it perfect for everyday living and entertaining. Both main floor bathrooms were fully redone with new plumbing and finishes (2020), offering a fresh and contemporary feel. The lower level includes refreshed carpeting (2021), adding warmth and comfort to the space. Additional features include updated furnace and A/C (2020), in-unit laundry, a private garage with an updated garage door, and a private outdoor space ideal for relaxing or barbecuing. With inclusions such as appliances and window coverings this move-in ready home blends style, comfort, and convenience. (id:53899)
873 Kirkwood Avenue
Ottawa, Ontario
Unique opportunity to own two centrally-located investment properties. Fully rented 6 unit building (2-1 bedroom and 4-2 bedroom units) with great tenants. Quick access to 417 and short proximity to Westgate and Carlingwood shopping centres, Westboro, several grocery stores and other amenities, parks and schools. OC Transpo bus stop directly in front of building. 879 Kirkwood Ave. also for sale. Together they offer 172.60ft of frontage on Kirkwood. Great future development opportunity! (id:53899)
879 Kirkwood Avenue
Ottawa, Ontario
Unique opportunity to own two centrally-located investment properties. Fully rented 6 unit building (2-1 bedroom and 4-2 bedroom units) with great tenants. Quick access to 417 and short proximity to Westgate and Carlingwood shopping centres, Westboro, several grocery stores and other amenities, parks and schools. OC Transpo bus stop directly in front of building. 873 Kirkwood Av. also for sale. Together they offer 172.60ft of frontage on Kirkwood. Great future development opportunity! (id:53899)
62 Menard Street
Russell, Ontario
Discover the perfect blend of space, flexibility, and outdoor living in this beautifully maintained 7-bedroom, 5-bathroom home. Ideal for large or multi-generational families, the property features a fully separate, main floor in-law suite with its own private entrance, separate garage, and driveway offering excellent income potential or a comfortable space for extended family. Inside, the home offers spacious living areas, a functional layout, large gourmet kitchen, 2 separate family rooms, a large home gym space, a separate basement entrance from the back garage, many custom updates, fresh paint throughout, and plenty of room to grow. Step outside to enjoy a private backyard oasis complete with an in-ground pool, surrounded by mature trees on an extra-deep lot backing on to the bike/walking trail in Embrun. Whether you're entertaining guests on the large deck or simply relaxing in the peaceful surroundings, this outdoor space is truly special. Additional upgrades include a brand-new driveway and interlock, enhancing both curb appeal and convenience. Located in a quiet, family-friendly neighborhood with easy access to local amenities, and schools, this property offers a unique opportunity to own a home that truly has it all. Dont miss your chance to make it yours book your private showing today. (id:53899)
257 Cunningham Avenue
Ottawa, Ontario
Prime 4,998.22 sqft Building Lot in Alta Vista/Faircrest Heights! Unlock the potential of this rare 4,998.22 sqft lot, one of two newly severed parcels in the prestigious Alta Vista/Faircrest Heights, fronting Cunningham. Perfect for builders/developers, this lot comes with conceptual plans for a stunning 2,690 sqft residence by Soma Studio. Severance and minor variance are complete, streamlining your project. Zoned under Ottawa's proposed N2E bylaw, allowing multiple units, this lot offers unmatched flexibility for innovative designs or multi-unit development. Seize this unique opportunity to build in a high-demand, upscale neighborhood. Draft R Plan and conceptual plans available. Act now to create a legacy project! 24 hrs irr. The existing property has been demolished and property is fully approved, with a building permit and plans. (id:53899)
253 Cunningham Avenue
Ottawa, Ontario
**Rare 6,846.92 sqft Building Lot in Alta Vista/Faircrest Heights!** Seize this prime opportunity to develop in one of Ottawa's most sought-after neighbourhoods! This 11,840 sqft lot was severed into two parcels in August 2025. 253 Cunningham offers a 6,846.92 sqft lot fronting Cunningham, perfect for a custom luxury home. Conceptual plans for a stunning 2,895.49 sqft residence by Soma Studio are available, with severance and minor variance applications completed. Ideal for builders/developers seeking a high-value project in a prestigious area with strong demand. Don't miss this rare chance to create a masterpiece in Alta Vista! Contact for details and plans. Proposed N2E zoning under new Ottawa zoning bylaw allows for multiple units. 24 hrs irr. The existing property has been demolished and has a foundation plan. (id:53899)
5 Countryside Green
Ottawa, Ontario
Step into an extraordinary & elegant lifestyle at 5 Countryside Green! A custom-designed bungalow that elevates luxury living & endless possibilities for your family! Perfectly located on a private cul-de-sac with only six homes, this masterpiece boasts breathtaking views of Cedarhill Golf Course's first hole. Flooded with natural light through an abundance of windows, plus sun tunnel skylights this home is open & airy. Beautiful expansive spaces with soaring 16-foot ceilings that bring breath & fresh air into the living space. With the chill of fall upon us three gas fireplaces create an inviting ambiance for elegant gatherings or cozy family moments. There are so many possibilities with the professionally finished basement! An expansive space with a grand wet bar, a full bath, another laundry area & so much storage. A few modifications on this level will make this a perfect Nanny suite, multi-generational living or an income suite! Honestly, life could not be any better! Set on a near-acre lot with a forested backyard, this home offers unmatched privacy in the coveted Cedarhill community! Steps from nature yet close to shopping, great restaurants, transit, major arteries to the core & fantastic schools. Embrace a life of elegance, ease, and endless possibilities in a home tailored to your dreams. (id:53899)
23 St Andrew Street
Ottawa, Ontario
This 66x100 foot lot has loads of potential in a desirable area. The property is 17, 19, 21 & 23 St. Andrew. (id:53899)
97 Black Bear Way
Ottawa, Ontario
Welcome to 97 Black Bear Way, a spacious 3-bedroom, 3.5-bath family home with a double garage, 4-car driveway and a finished lower level in one of Stittsville's most sought-after pockets. This street is surrounded by higher-priced detached homes, making this an opportunity to get into the neighbourhood at an aggressive new price point. The main floor is made for real life and entertaining - a formal living room at the front of the home, a separate family room with gas fireplace, a full dining room for gatherings, and an eat-in kitchen with abundant cabinetry and counter space. Large windows on all sides keep the entire level bright and welcoming. Upstairs, a generous loft provides flexible space for a home office, kids' lounge or media area. The principal bedroom offers a private ensuite with soaker tub, while two additional bedrooms share a full bath - plenty of room for a growing family or guests. The fully finished basement adds another level of living space for a rec room, gym, hobbies or overnight visitors, plus excellent storage. Outside, enjoy a private, fenced backyard with gazebo, mature greenery, covered porch and storage shed - a turnkey space for relaxing or entertaining. All of this in established Stittsville South, close to schools, parks, transit and everyday amenities. At this price it is one of the best-value full-size detached homes in the area. If you need space, multiple living zones and a finished basement in Stittsville, you'll want to see this home before it's gone. (id:53899)
2 - 117 Drummond Street W
Merrickville-Wolford, Ontario
Welcome to the tranquility of Merrickville. While a short walk from the busy main street full of artisans, you get the best of both worlds. Modern 2 bedroom apartments, in unit laundry, new stainless steel appliances, garage parking, full 5 piece bathroom, 1 unit only on main level with outdoor parking. 2 units on second floor, 2 units on third floor. Balconies for 4 upper units. First and last required with application., Deposit: $4200 Flooring: Ceramic, Flooring: Laminate (id:53899)
1002 - 101 Queen Street
Ottawa, Ontario
Welcome to the reResidences: the city capitals most exclusive & sought after luxury condo residence right near Parliament Hill & INCLUDES FULLY FURNISHED + PARKING SPOT + STORAGE LOCKER. Inside this large 1 bed model you will find a very modern, clean and bright feel with 10' ceilings, floor to ceiling windows, stunning light flooring, a custom designed kitchen featuring; modern grey cabinetry, quartz counters, large island with: breakfast bar, built in microwave & pot drawers. Condo also features: in-suite laundry, sun filled bedroom, open concept main area & spa-like bathroom with stunning upgraded finishes & large tub/shower combo. The luxury continues into the building with: a concierge services (tailor, dry cleaner, driver, housekeeper) Amenities include Fitness Centre, Sauna, Theatre, Games and Party Room, Pet Spa, Car Wash Bay & the Sky Lounge. Location Steps away from Parliament Hill, The Byward Market, NAC, LRT station. Parking P5 #24 Locker is P4 #50 (id:53899)
1 - 156 Fifth Avenue
Ottawa, Ontario
RECENTLY BUILT LOWER UNIT, Luxury Living in the Glebe at Monk & Fifth! Welcome to your dream urban retreat in the vibrant Glebe neighbourhood of Ottawa! This exquisite apartment at Monk & Fifth offers a perfect blend of modern and convenient city living. Situated in one of Ottawa's most sought-after areas, this rental building provides an unparalleled lifestyle, surrounded by an abundance of restaurants, parks, grocery stores, and entertainment options such as Lansdowne and Wholefoods. The WalkScore for this location is an impressive 92 out of 100. All your daily errands can be done by foot or bicycle, no need for a car! Whether you're enjoying a quiet evening at home or exploring the lively neighbourhood, this rental offers the ideal balance between comfort and excitement. Utilities are extra, street parking permit is available (id:53899)
422 Cope Drive
Ottawa, Ontario
A STUNNING HOME. Built in 2020. 3 bedroom TOWNHOUSE in the desirable Blackstone South subdivision of booming STITTSVILLE. FAMILY FRIENDLY floor-plan, boasting an OPEN CONCEPT LAYOUT, this beauty has it all: stylish exterior, hard surface flooring, BRIGHT KITCHEN with access to rear yard. Oversized windows FILL THE HOME W/ NATURAL LIGHT. Lovely principal retreat: huge WIC + PRIVATE ENSUITE. Large family bathroom for bedrooms 2/3. Conveniently located close to schools, public transit, restaurants, shopping, parks, and more - this home offers both comfort and convenience! Book your showing today! (id:53899)
385 Wood Road
Montague, Ontario
Welcome to 385 Wood Road, a charming and affordable 3-bed + den side split set on a peaceful 1-acre lot just minutes from the conveniences of Smiths Falls. This welcoming home offers incredible value with plenty of room to customize, update, and make it your own. The ground level features a cozy living room with warm character-perfect for unwinding after a long day. Up a few steps, enjoy a bright U-shaped eat-in kitchen, a dedicated dining room with space for entertaining, and three comfortable bedrooms.The lower level adds fantastic flexibility with a partially finished rec room, abundant storage, and a separate den/office ideal for a home workspace, gym, or playroom. Sitting on a private, tree-lined acre with room to grow, garden, and play, this property delivers country tranquillity with quick access to town amenities. A wonderful opportunity for anyone looking for space, value, and the freedom to personalize a home to their own taste. (id:53899)
614 Churchill Avenue
Ottawa, Ontario
Come & enjoy Westboro in this lovely single home. Set back from the road this home enjoys loads of sunlight through its many windows and has a huge back yard that's ideal for outdoor activities. This home has numerous upgrades and is perfect for an individual, couple or small family. The main floor features a dining room, living room & 3rd bedroom (or den) + full (4 pc) bathroom. The upstairs includes two comfortable sized bedrooms & additional linen closet. The basement features a second - 3 piece bathroom, large family room, handy workshop & laundry area. **Unit is Tenant occupied so minimum 24 hours notice. None smoking only. (Photo's are from before tenant took occupancy) (id:53899)
610 Fenwick Way
Ottawa, Ontario
Welcome to this stunning End-Unit Townhome, newly built in 2024, in Barrhavens prestigious Stonebridge community home to the renowned Stonebridge Golf Course and celebrated for its family-friendly charm. Offering 3 spacious bedrooms and 3.5 bathrooms, this modern residence blends comfort, convenience, and style.Flooded with natural light, the open-concept main floor showcases oversized windows dressed with stylish, custom coverings, creating a warm and polished atmosphere throughout. The inviting living and dining spaces flow seamlessly into a chef-inspired kitchen, featuring sleek stainless steel appliances, abundant counter space, and contemporary finishes ideal for both everyday meals and entertaining.Upstairs, the primary suite offers a true retreat, complete with a spa-inspired ensuite featuring a glass-enclosed shower and a luxurious freestanding soaker tub perfect for unwinding at the end of the day. The convenience of second-floor laundry and two additional versatile bedrooms add to the thoughtful design.The fully finished basement extends the living space with a bright recreation room and a full bathroom, ideal for guests or family movie nights. A deep driveway provides extra parking, while the end-unit setting offers privacy and additional natural light.Located minutes from schools, parks, and transit, this home captures the very best of Stonebridge living. (id:53899)
21 Pattermead Crescent
Ottawa, Ontario
Welcome Home! This beautifully maintained 2-storey house in Hunt Club area blends style, comfort and practicality in a family-friendly package. Step inside to a carpet-free home with quality hardwood and engineered flooring throughout. The renovated open-plan kitchen/dining area is a chef's delight with stainless steel appliances, double ovens, expansive quartz counters and full-height cabinetry. Lots of storage! Spacious living room has a bright bay window. For your convenience, full laundry/mudroom is located on the main level across from garage door entrance. And for your family's enjoyment, main level has a separate family room with fireplace and patio doors to the private backyard. Landscaped, premium corner lot has fenced back yard - great for family fun! There are both lawn & deck areas (composite decking) as well as a pergola and raised garden boxes for growing veggies. The front porch has been enlarged to make a generous patio area of interlock stone - room to entertain friends & family or just stretch out on a lounge chair with a cup of tea and a book. Upstairs, your primary bedroom is your retreat: spacious with a full wall of wardrobe closets and a luxurious, newly renovated ensuite with heated floors, deep soaker tub, double sinks and sparkling tile & glass shower. Also on the 2nd level, 2 more bedrooms and a recently renovated family bathroom with generously sized walk-in shower and heated floor. Family-friendly, move-in ready, and waiting for you! 21 Pattermead Cres. has easy access to Hunt Club Rd, Riverside Dr, Prince of Whales Dr, Bank St. and Greenboro Park & Ride, a short walk to LRT, close to Careleton University as well as shopping, schools and parks nearby. (id:53899)
2007 - 180 George Street
Ottawa, Ontario
Welcome to your modern urban retreat in the heart of downtown Ottawa! This beautifully appointed condo offers the perfect blend of style, comfort, and convenience. Step inside to discover hardwood flooring throughout, quartz countertops with matching backsplash, modern cabinetry, pot lights, five stainless steel kitchen appliances, and the convenience of in-unit laundry. Large windows fill the space with natural light. Enjoy resort-style amenities, including a fitness centre, indoor pool, party room, movie theatre, boardroom, guest suite, rooftop terrace, and an outdoor patio with BBQs perfect for hosting and relaxing. Even better, there's a grocery store located right in the building, so everyday essentials are always within easy reach. This unbeatable location puts you just minutes from the University of Ottawa, the Rideau Centre, LRT transit, the ByWard Market, the Rideau Canal, and an array of shops, cafés, and restaurants. Don't miss the opportunity to own this stylish, low-maintenance condo. (id:53899)
6 Marchbrook Circle
Ottawa, Ontario
Offering nearly 7,000 sq. ft. of living space, this gated estate delivers a scale rarely seen in Ottawa under $2M. Set on two manicured acres in one of the most unique locations in the entire city, it offers a combination you simply won't find anywhere else: true rural privacy and acreage living, yet a short commute to Kanata's tech hub, major shopping, restaurants, parks, and every modern convenience. It feels private and secluded, yet you are literally in the centre of it all. With an upcoming entertainment and commercial development, the convenience and long-term appeal of this location will only continue to grow. Inside, a soaring double-height foyer opens to 4,453 sq. ft. above grade. A dramatic 38'5" x 20'6" family room features 14' vaulted ceilings and a two-sided stone fireplace, connecting seamlessly to a 24' x 22' kitchen finished in granite and silver travertine with walk-in pantry, wet bar, breakfast nook, and expansive windows overlooking the grounds. Formal living and dining rooms, a French-door office, and a 36' mudroom/laundry room add flexibility for both entertaining and everyday life.The lower level includes a 1,250 sq. ft. finished in-law suite with slate floors, marble bath, kitchenette, French doors, and private garage entry-ideal for multigenerational living. An additional 1,200 sq. ft. of unfinished space offers potential for a gym, wine cellar, spa, or storage. Finishes throughout include crema marble, travertine, quartz, granite, black slate, and nearly 2,000 sq. ft. of Brazilian Cherry hardwood.Upstairs are four bedrooms, including a 24' x 15' primary suite with renovated marble ensuite. Outside, a new 24' x 20' deck overlooks two private acres with no rear neighbours. From its incomparable setting-two private acres in the heart of Kanata-to its scale, craftsmanship, and walkable access to one of Ottawa's largest business hubs, this estate is truly without equal. (id:53899)
503 Via Mattino Way
Ottawa, Ontario
Welcome to this beautifully maintained townhome available for rent in a prime Barrhaven location. This home offers 3 spacious bedrooms, convenient second-floor laundry, and a primary suite complete with a walk-in closet and a 4-piece ensuite bathroom. The main floor is warm and inviting with a cozy fireplace, while the fully finished basement provides valuable extra living space and storage. Outside, enjoy a great outdoor living with a stunning stamped-concrete patio and walkway. Ideally situated close to schools, parks, shopping, and transit, this home combines comfort, convenience, and exceptional value. (id:53899)
1604 - 255 Bay Street
Ottawa, Ontario
Welcome to one of Ottawa's most prestigious condo buildings with a view from the 16th floor! wake up in one of Ottawa's most luxurious condo buildings. This beautiful 1 bed + Den (can be used as a small second bedroom) features an open concept layout with beautiful hardwood floors throughout. All appliances included such as washer, dryer, fridge, stove and dishwasher. Floor to ceiling windows overlooking Ottawa. Walk to Canada day festivities, China town, Elgin, Sparks, Byward Market and more. Live close to work and save hundreds of dollars on commuting. Building features rooftop salt water swimming pool, Gym, Party room, several outdoor patios so you can see Ottawa from all angles! A place to call home. Call now for your viewing! (id:53899)
43 King Street
Montague, Ontario
Build Your Future at 43 King St, Smiths Falls Fully Serviced Lot in Prime Location--Looking for the right place to bring your dream home or investment property to life? This fully serviced lot in Montague Township (Atironto), right on the edge of Smiths Falls, is ready when you are. With a generous footprint of approximately 60 x 118 feet, this property is equipped with all the essentials to fast-track your build: municipal water and sewer, natural gas, hydro, a driveway already in place, and even an assigned house number.Zoned R1-R2, the lot allows for either a single-family home or a duplex giving you the freedom to build for your family, future tenants, or both. Whether you're planning to break ground on a custom home or develop a smart income-generating property, this is a rare chance to secure a ready-to-go lot in a well-established neighbourhood.Located just minutes from downtown Smiths Falls, with close proximity to schools, the hospital, parks, the Rideau River, VIA Rail, and shopping this spot offers a mix of lifestyle, convenience, and long-term potential.Opportunities like this don't come around often. Book your visit today and start building your vision tomorrow. (id:53899)
724 River Road
Ottawa, Ontario
Outstanding Development Opportunity at 724 River Road, OttawaLocated along the Rideau River in the growing Riverside SouthLeitrim community, 724 River Road offers an exceptional development opportunity. This prime 1.57-hectare (3.88-acre) property features approximately 46 metres of frontage on River Road and 50 metres along the river. Situated in a vibrant and rapidly developing area, this site is ideal for a builder or investor seeking to capitalize on Ottawas strong suburban growth.Currently developed with a single detached dwelling, detached garage, and an in-ground pool, the property is designated "Neighbourhood" within the City's Official Plan and "Neighbourhood Low Density" under the new Riverside South Secondary Plan. A concept plan prepared by Fotenn Planning + Design outlines the potential for a Planned Unit Development (PUD) featuring 27 townhomes and 10 additional dwelling units, for a total of 37 residential units and a site density of 44 units per net hectare.Future development will require a Zoning By-law Amendment to transition from the current Development Reserve (DR1) zoning to a residential designation suitable for the proposed uses. Servicing studies, environmental setback confirmations, and site plan approvals will also be part of the development process.With no immediate rear neighbors, beautiful riverfront surroundings, and strong community growth, 724 River Road represents a rare and exciting opportunity to create a thoughtfully planned residential enclave in one of Ottawas most desirable suburban settings. (id:53899)
724 River Road
Ottawa, Ontario
Outstanding Development Opportunity at 724 River Road, OttawaLocated along the Rideau River in the growing Riverside SouthLeitrim community, 724 River Road offers an exceptional development opportunity. This prime 1.57-hectare (3.88-acre) property features approximately 46 metres of frontage on River Road and 50 metres along the river. Situated in a vibrant and rapidly developing area, this site is ideal for a builder or investor seeking to capitalize on Ottawas strong suburban growth.Currently developed with a single detached dwelling, detached garage, and an in-ground pool, the property is designated "Neighbourhood" within the City's Official Plan and "Neighbourhood Low Density" under the new Riverside South Secondary Plan. A concept plan prepared by Fotenn Planning + Design outlines the potential for a Planned Unit Development (PUD) featuring 27 townhomes and 10 additional dwelling units, for a total of 37 residential units and a site density of 44 units per net hectare.Future development will require a Zoning By-law Amendment to transition from the current Development Reserve (DR1) zoning to a residential designation suitable for the proposed uses. Servicing studies, environmental setback confirmations, and site plan approvals will also be part of the development process.With no immediate rear neighbors, beautiful riverfront surroundings, and strong community growth, 724 River Road represents a rare and exciting opportunity to create a thoughtfully planned residential enclave in one of Ottawas most desirable suburban settings. (id:53899)
87 Staples Boulevard
Smiths Falls, Ontario
Welcome to 87 Staples Blvd-a modern, Energy Star certified 3-bedroom, 2.5-bath end unit on a corner lot backing onto green space in Bellamy Farm, Smiths Falls. This thoughtfully designed multi-level home offers approximately 1356 sq. ft. of bright, functional living space.Inside, you'll find contemporary finishes throughout, including laminate flooring in common areas, tile in all wet spaces, and carpeted bedrooms for added comfort. The stylish kitchen features granite countertops, a granite breakfast bar, and five stainless steel appliances.The second level offers two spacious bedrooms, each with double closets, alongside a full 3-piece bathroom. The upper level is dedicated to the private primary suite, complete with a large walk-in closet, a sleek ensuite with walk-in shower, and a convenient laundry room equipped with a washer and dryer.The finished lower level adds even more living space, with two windows that bring in plenty of natural light-perfect for a rec room, home office, or gym.Occupancy available January 1. Photo's were taken before tenant moved in. (id:53899)
10 Wellington Street E
Athens, Ontario
Ready to invest? This two-unit property is ready for it's new Owner! 2 bedroom unit on the main level and a 1 bedroom on second level. Located just outside the city of Brockville in the welcoming village of Athens, this well-maintained property offers the perfect blend of lifestyle and investment. Set on a generously sized lot, the building is beautifully landscaped with interlock pathways in both the front and back creating a polished first impression. The metal roof ensures long-term durability and low maintenance, while the curb appeal reflects the pride of ownership throughout the property. With a museum, doctor's office, chiropractor, grocery store, library, mechanic, and main street shops nearby, the village offers a walkable, self-sufficient community. Painted June 2025. New Sump Pump June 2025. The lower unit was extensively renovated in 2009-2010 including re-wiring, accessibility power-operated doors with buttons, septic system, and windows. Rents are $1450 for main level plus hydro and gas (includes two parking spaces), $950 second floor unit plus hydro and gas. Tenants maintain snow removal and landscaping. Perfect opportunity for a turnkey rental investment! (id:53899)
B - 1665 Teakdale Avenue
Ottawa, Ontario
Be the first to live in this brand-new, fully renovated lower unit at 1665B Teakdale Avenue, Ottawa - where modern comfort meets quiet suburban living. Perfect for a single professional or couple, this bright and thoughtfully designed home offers a warm and contemporary atmosphere in a peaceful neighborhood. Granite countertop, stainless steel appliances. The female landlord is renting out the lower level of her home and is seeking female tenants or a couple. The unit has been newly built and finished with attention to detail, ensuring a clean and modern living experience. For showings pls book with the following link - https://showmojo.com/l/4b672a70a1/1665-teakdale-ave-ottawa-on-k1c-6m2 (id:53899)
B - 1675 Baseline Road
Ottawa, Ontario
Welcome home to 1675 Baseline Road - Unit B, a bright and modern 1-bedroom, 1-bathroom lower-level apartment in a convenient and central Ottawa location. Perfect for a couple or professional seeking comfort and accessibility, this unit offers a clean living space just minutes from shopping, transit, and Algonquin College. In Unit laundry - Hydro extra (id:53899)
1220 Westross Road
Whitewater Region, Ontario
Quiet Country Comfort at its finest. Spectacular views: Rear private and quiet pond view, Front vast farmland/valley view. 30' x 60' heated detached garage. Meticulously maintained home. Private 1.8 Acre lot. New Furnace, 2024 windows, 2023 roof shingles, 2020 exterior painted, 2019 New Block Foundation. (id:53899)
161 Tandalee Crescent
Ottawa, Ontario
Beautiful 3 bed / 4 bath Energy Star open-concept home in a highly sought-after neighbourhood. The impressive eat-in kitchen features a breakfast bar, walk-in pantry, and stainless steel appliances. Cathedral ceilings and neutral décor highlight the spacious living room, complete with a cozy gas fireplace and abundant natural light.Flooring: Tile, hardwood throughout the main level, and wall-to-wall carpet in select areas.The primary suite offers a luxurious 4-piece ensuite and walk-in closet. Upstairs also includes convenient second-floor laundry and two generously sized bedrooms.The lower level boasts a huge family room, a 2-piece bath, and ample storage.Outside, enjoy a fully fenced, maintenance-free backyard with a deck, stone patio, river rock landscaping, and a gas BBQ hook-up-perfect for entertaining.Quiet location close to parks, schools, shopping, and public transit. (id:53899)
107 - 360 Patricia Avenue
Ottawa, Ontario
Welcome to 360 Patricia Ave Unit 107!! This modern 1 Bed and 1 Bath condo you've been waiting for at the ever popular Westboro area. Featuring an open concept living space, stunning kitchen, 3-pc bathroom and hardwood flooring throughout. Bedroom with sliding doors opens onto the main living space and overlooks interior courtyard. Floor-to-ceiling windows offer plenty of sunlight, and a large balcony to the outdoor courtyard with a heck of a view! Enjoy the Westboro lifestyle and walk to everything - restaurants, shops, public transit and more! Amenities include a massive rooftop terrace with BBQs, exercise room, party room & theatre room. (id:53899)
1717 Lakeshore Drive
Ottawa, Ontario
Discover a rare lifestyle opportunity in this peaceful & private estate featuring not 1, but 2 full bungalows on a premium lot, the largest in the area. Surrounded by mature trees, landscaped flower gardens, & serene wooded backdrop, the property offers a sense of calm from the moment you arrive. It's more than a home & great place to entertain - it's a retreat, a lifestyle, & a place where beautiful energy flows through every space. The main bungalow has been thoughtfully updated & beautifully maintained. A full basement renovation (24) created a bright, functional living space, while the primary suite was refreshed w/new flooring & paint. The main bath & backsplash have been upgraded, & key systems including the furnace (23), hot water tank (24), & sump pump (25) provide peace of mind. With hardwood floors, natural light, & a warm, welcoming layout, the home radiates comfort & ease. The coach house bungalow, custom built in 2020 by Lockwood Brothers, adds incredible versatility. Complete w/its own septic system & modern finishes, it's ideal for extended family, private guest accommodations, or generating rental income- all while maintaining independence & privacy. The setting itself is what makes this property truly special. The oversized lot offers rare privacy, w/gardens & wooded views that invite you to slow down and breathe. Whether you're enjoying morning coffee on the patio, hosting gatherings in the spacious yard, or simply taking in the quiet, the property offers the grounding presence of nature w/the convenience of being just mins from town. A spacious 3-car garage & abundant storage ensure practicality is never sacrificed for beauty. For multi-generational families, or those seeking a home that blends practicality with lifestyle, this property is unmatched. 1717 Lakeshore Dr is more than a property - it's a sanctuary. A place where life slows down, where space & comfort meet, & where every day feels like a retreat. (id:53899)
165 Wesley Avenue
Ottawa, Ontario
WELCOME TO 165 WESLEY AVE. IN WESTBORO!!! This Lovely Semi-Detached is Offering 3 Generous Size rooms & LOFT on the 2nd level and 1 Bedroom in the Lower Level (Total 4 BEDROOMS), Large Primary Bedroom with 5 piece En-Suite and Walk-in Closet, Bright Rooms Filled with Natural Light all around with Large Windows. Spacious Kitchen with Eating Area, Spacious Living Room Gas Fireplace. Close to Many Amenities Including Parks, Community Centers and Shopping Plazas. Fully Finished Basement with a 4th bedroom and a Full Bathroom. QUALITY THROUGHOUT!!! (id:53899)
1202 - 20 Driveway Drive
Ottawa, Ontario
This meticulously designed unit was a 2020 Finalist for the GOHBA Housing Design Award for Condo or Rental Apartment Suites. Features include pastel colouring, ornate wallpaper, brass, quartz, and crystal finishes, textured walls, hardwood flooring, clever use of space, and an open-concept living area. Both bedrooms are generously sized, and the primary suite includes a walk-in closet. Situated above the Rideau Canal, this unit provides easy access to downtown Ottawa and vibrant city life while maintaining a peaceful and private atmosphere.High-end appliances including induction countertop stove, convection oven, built-in fridge & large freezer. Large swimming pool & sauna Newly updated gym BBQ facility with garden patio area Party room Billiards room Library Music room Workshop Guest suites. All utilities included.Pls follow the link to book a viewing - https://showmojo.com/l/33e98de0b5/20-the-driveway-1202-ottawa-on-k2p-1c8 or email contact@stewartpm.ca (id:53899)
