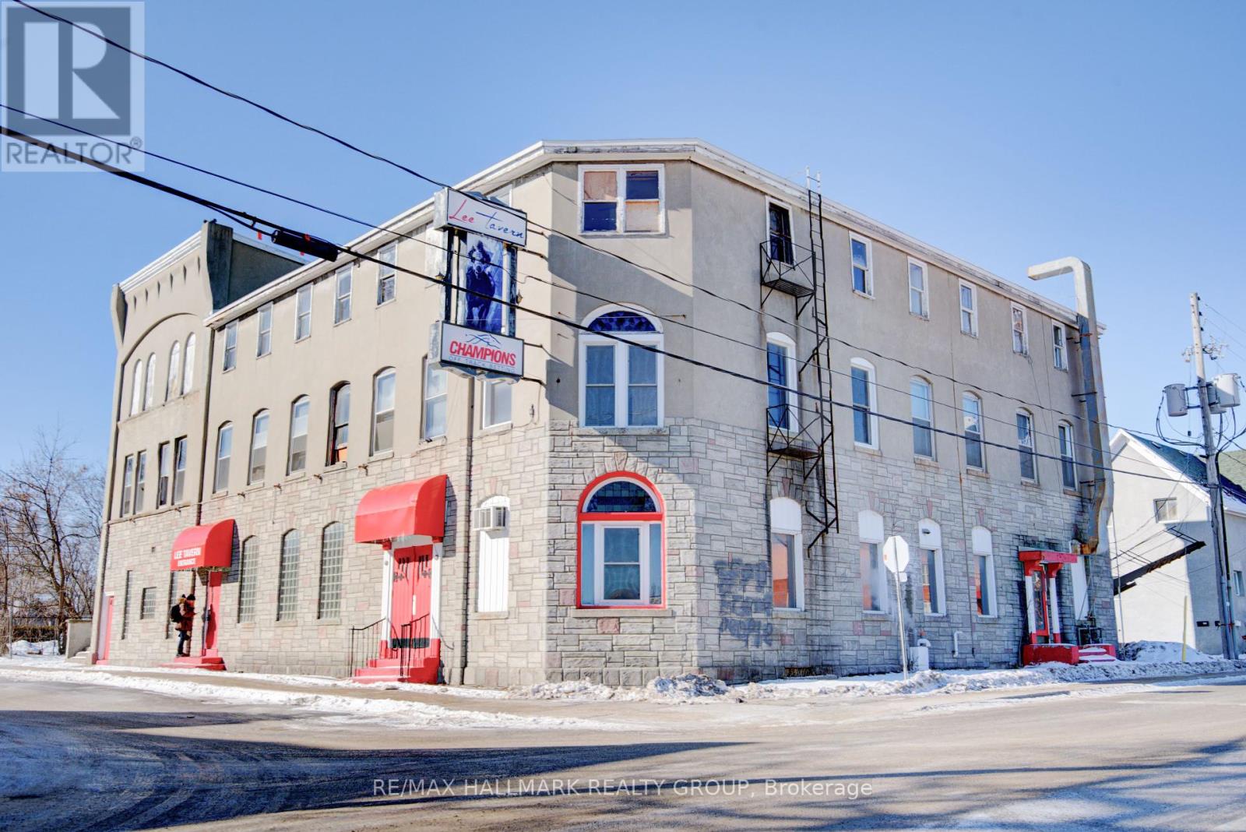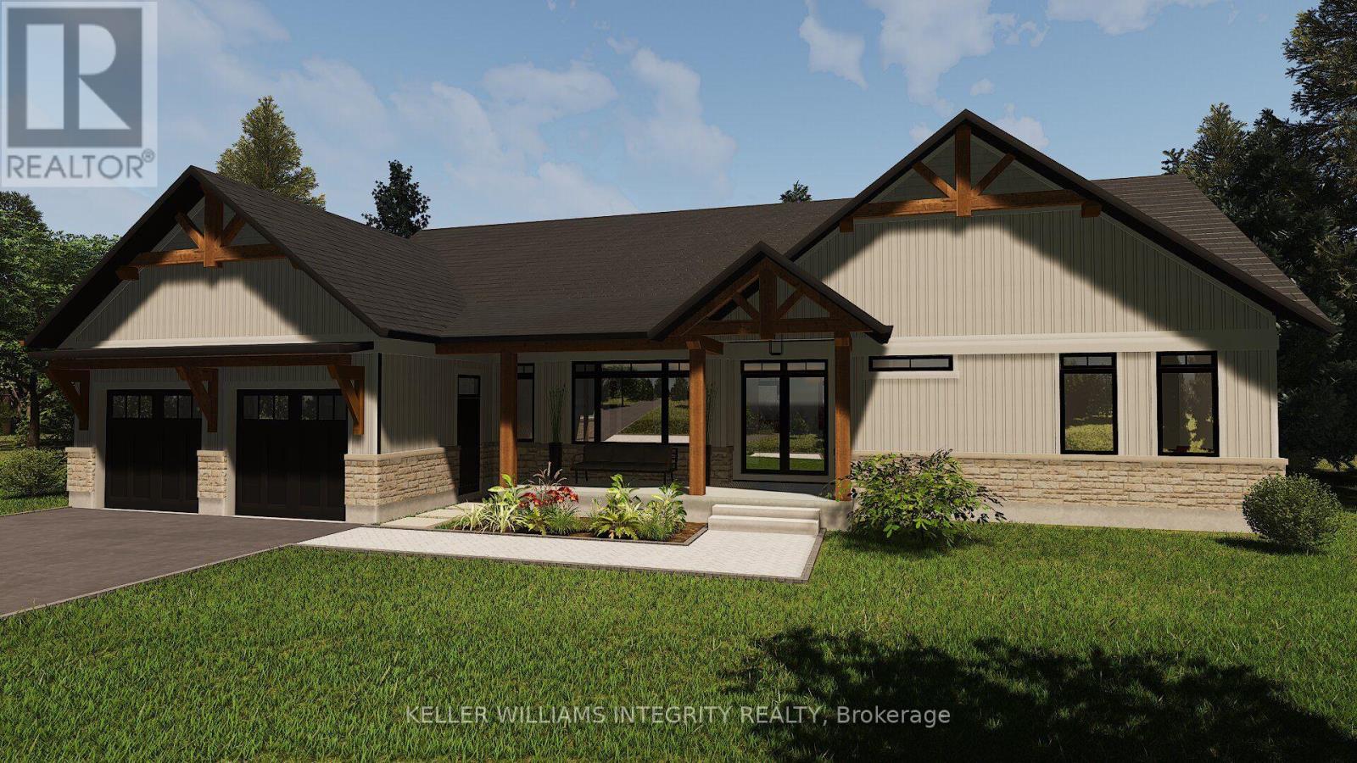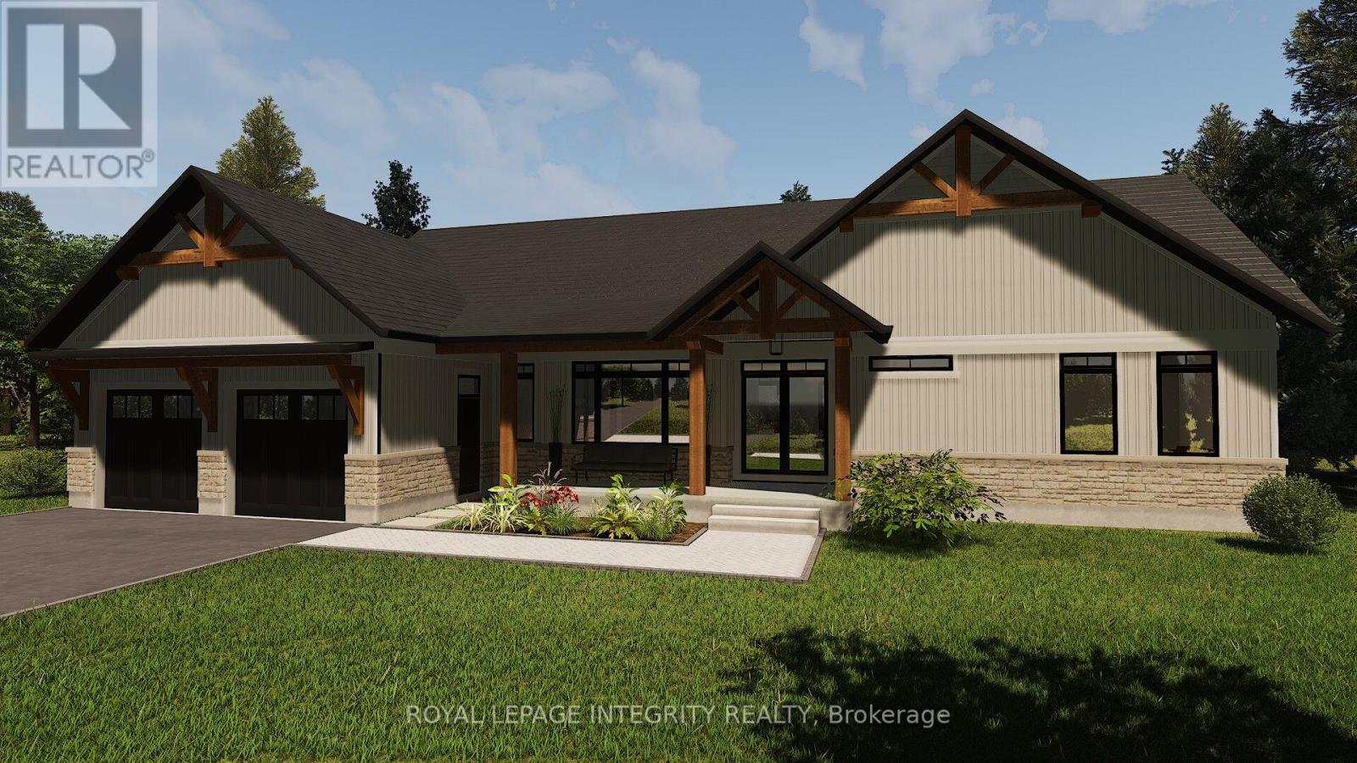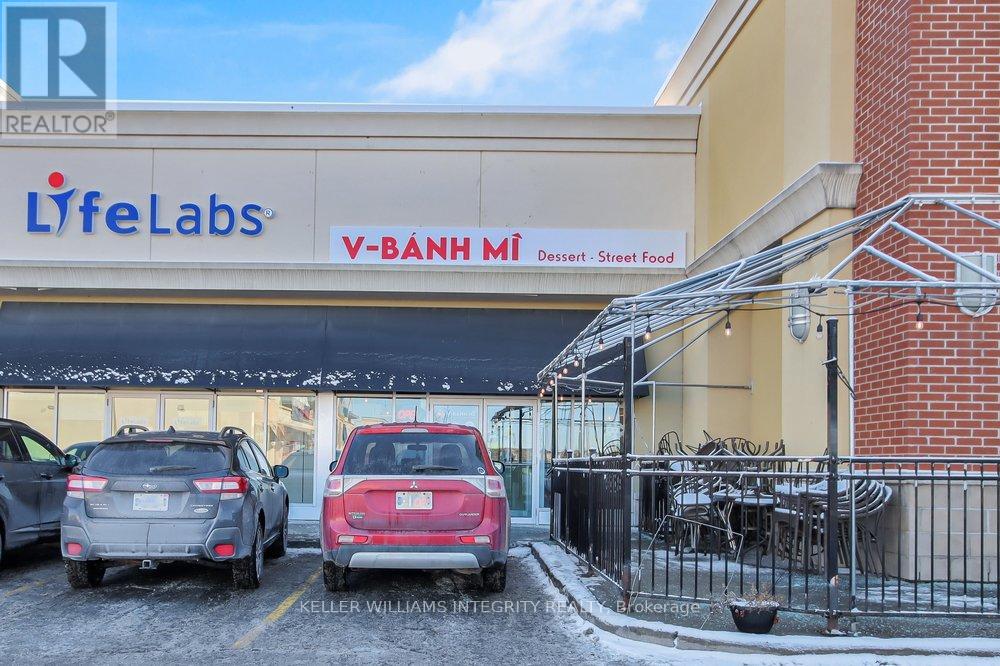2188 Robertson Road
Ottawa, Ontario
Discover the immense potential of this prime Arterial Mainstreet (AM) zoned property, located on one of the main arteries running through the vibrant Bells Corners area. Spanning approximately 63,657 square feet, this expansive lot offers a wealth of possibilities for developers and investors alike. This property boasts exceptional visibility and accessibility, making it an ideal choice for a wide range of commercial ventures. The AM zoning type permits a multitude of potential uses, offering unparalleled flexibility to suit your business or development plans. The property includes two tasteful buildings, one owner-occupied (approx 2210 sq ft.) and one currently tenanted until June (approx. 1460 sq ft), an abundance of lush green space at the back, and a large parking lot. Whether you're looking to expand your business, invest in a prime commercial property, or embark on a new development project, 2188 Robertson Road is the perfect canvas to bring your vision to life! (id:53899)
72 Daniel Street
Smiths Falls, Ontario
Seize this incredible opportunity to be part of Smiths Falls' exciting growth with this massive building spanning three stories, located directly across from the train station with high visibility, ample parking, and unlimited potential. The main floor, once home to The Tavern, a cherished local landmark, is primed for a new business venture, featuring a full bar, some kitchen equipment, and restaurant furniture, making it ideal for a restaurant, pub, caf, or retail space. The layout allows for division into three separate units. The demolition on the two upper floors, formerly a hotel, has begun as seen in photos, presenting a blank canvas for residential apartments, boutique hotel rooms, or short-term rental suites, offering huge revenue potential. With newer boiler, a 600-amp electrical service, and plenty of parking, this property is a rare investment opportunity to restore and repurpose this landmark in a fast-growing community. Dont miss out on bringing your vision to life! (id:53899)
1394 Greely Lane E
Ottawa, Ontario
*FOR LEASE - 3500 SQ FT OFFICE/WAREHOUSE SPACE TO BE BUILT X 4 UNITS (14,000+ SQ FT TOTAL). AVAILABLE LATE SPRING 2026* Located in a prime area at Greely Business Park, this brand-new industrial/commercial space will be available for late this year. This flexible and divisible space is ideal for a variety of businesses looking for a modern and highly functional workspace. The building features a street-level bay with 10 x 14 overhead doors for easy access, A 5-ton rooftop unit ensures optimal climate control year-round, 600v Phase 3 Power, and dedicated parking spots. Great opportunity to get into this area in a brand new building! Call today!! (id:53899)
312 Moore Crescent
North Grenville, Ontario
Flooring: Ceramic, Flooring: Laminate, Maplestone Lakes welcomes GOHBA Award-winning builder Sunter Homes to complete this highly sought-after community. Offering Craftsman style home with low-pitched roofs, natural materials & exposed beam features for your pride of ownership every time you pull into your driveway. Our Evergreen model offers 1850 sf of main-level living space featuring three spacious bedrooms with large windows and closest, spa-like ensuite, large chef-style kitchen, dining room, and central great room. Guests enter a large foyer with lines of sight to the kitchen, a great room, and large windows to the backyard. Convenient daily entrance into the mudroom with plenty of space for coats, boots, and those large lacrosse or hockey bags. Customization is available with selections of kitchen, flooring, and interior design supported by award-winning designer, Tanya Collins Interior Designs. Ask Team Big Guys to secure your lot and build with Sunter Homes. (id:53899)
236 Stonewalk Way
Ottawa, Ontario
Stonewalk Estates welcomes GOHBA Award-winning builder Sunter Homes to complete this highly sought-after community. Offering Craftsman style home with low-pitched roofs, natural materials & exposed beam features for your pride of ownership every time you pull into your driveway. Our Evergreen model (designed by Bell & Associate Architects) offers 1850 sf of main-level living space featuring three spacious bedrooms with large windows and closest, spa-like ensuite, large chef-style kitchen, dining room, and central great room. Guests enter a large foyer with lines of sight to the kitchen, a great room, and large windows to the backyard. Convenient daily entrance into the mudroom with plenty of space for coats, boots, and those large lacrosse or hockey bags. Customization is available with selections of kitchen, flooring, and interior design supported by award-winning designer, Tanya Collins Interior Designs. Ask Team Big Guys to secure your lot and build with Sunter Homes., Flooring: Ceramic, Flooring: Laminate (id:53899)
119 Maplestone Drive
North Grenville, Ontario
Stonewalk Estates welcomes GOHBA Award-winning builder Sunter Homes to complete this highly sought-after community. Offering Craftsman style home with low-pitched roofs, natural materials & exposed beam features for your pride of ownership every time you pull into your driveway. Our Evergreen model (designed by Bell & Associate Architects) offers 1850 sf of main-level living space featuring three spacious bedrooms with large windows and closest, spa-like ensuite, large chef-style kitchen, dining room, and central great room. Guests enter a large foyer with lines of sight to the kitchen, a great room, and large windows to the backyard. Convenient daily entrance into the mudroom with plenty of space for coats, boots, and those large lacrosse or hockey bags. Customization is available with selections of kitchen, flooring, and interior design supported by award-winning designer, Tanya Collins Interior Designs. Ask Team Big Guys to secure your lot and build with Sunter Homes., Flooring: Ceramic, Flooring: Laminate (id:53899)
129 Riocan Avenue
Ottawa, Ontario
A fantastic opportunity to own V-Banh Mi, a popular dessert and pho restaurant in a high-traffic Nepean location! Situated in a bustling Riocan Mall surrounded by LCBO, Canadian Tire, Home Depot, Dollarama, Walmart, Cineplex, and Loblaws, this restaurant enjoys excellent exposure and foot traffic. With seating for 44, a cozy atmosphere, and a prime location, this turn-key operation is perfect for those seeking to grow a thriving business. V-Banh Mi is celebrated for its innovative approach to desserts, blending traditional flavors with modern creativity. Customer reviews rave about the friendly staff, fast service, delicious offerings, and perfectly executed sweet treats. Extended hours until 10 PM make it a favorite destination for late-night dessert lovers. Dont miss out on this rare chance to own a gem in the heart of Nepeans retail hub! Note: Rent: $6,599.75/month / Seller willing to consider VTB up to 60 % for approved buyer. (id:53899)
866 Notre Dame Street
Russell, Ontario
Excellent commercial retail investment opportunity in the heart of Embrun. The building has three commercial and two residential tenants, a large rear parking lot, and the potential to add more rentals in the upper floor space. Please do not approach the current tenants or employees. You are welcome to view the property from the exterior, but any interior showings must be arranged through the listing agent. (id:53899)
18 Haggart Street
Perth, Ontario
The Southview is a high quality, well maintained apartment building just off Provincial Highway 7 in Perth, close to necessity-based shopping, as well as the historical downtown core. Consisting of 32 apartments (14 x 1 bdrm, 18 x 2 bdrm), all apartments are sun-filled, functionally designed and feature either balconies, or walkout patios. These apartments are in high demand with the building consistently maintaining full occupancy. Well located within the town of Perth, with a municipal park, and retirement home immediately abutting the property. The nearby Perth Mews Shopping Centre, just 5 minutes away by foot, includes a Loblaws Independent Grocer, and recently added Starbucks and Mark's Work Warehouse as tenants. The Southview is also just a few blocks from Perth's thriving downtown core, popular for its historical sites and cultural events. (id:53899)
23 Blacksmith Road
Rideau Lakes, Ontario
An emblem of history, Circa 1843 - nestled in the heart of Rideau Lakes - sits the "Blacksmith House," a timeless century home enveloped by its gorgeous, irreplaceable limestone façade, a testament to the craftsmanship of its era. Spanning approx. 3000 sq ft., this one-of-a-kind home is a gateway to the past and a unique prospect for the future. Visiting this property is an invitation to imagine the stories that unfolded within its walls and to envision the tales yet to be told. It features modern updates, including a new furnace & heat pump (Jan 2025), electrical, plumbing, windows, front door, repointed stonework, M/L bathroom, and flooring, to name a few. Its original charm is evident in impressive high ceilings, handcrafted wood-carved motifs, two original staircases, wide-plank hardwood, traditional deep box-sashed windows with cozy nooks and deep extra window seats everywhere you turn, combined with intricate trim and mouldings. The main floor boasts a bright foyer, the great room; historically, the parlour, enhanced by a stone fireplace surround, mantle, dry bar & sitting room along with a pedigreed formal dining room, and welcoming country kitchen & eating area, a three-piece bathroom, and main floor laundry room with a separate entrance & second staircase. The second level offers four bedrooms, including the serene primary suite & full bathroom. The possibilities invite endless opportunities to create new memories in a unique, historically inspired home. Try a hand at a quaint bed & breakfast in this beautiful waterfront town, or enjoy the quiet living and all Rideau Lakes offers. Set across from Otter Creek & Van Clief Park while being within easy reach of amenities, including Rideau Ferry beach & boat launch, hospitals, golf courses, shopping, outdoor recreation, and so much more. A straightforward drive to Ottawa & Kingston, 10 minutes. to Smiths Falls & Perth. 24 hr. irr on offers. (id:53899)
8 - 1488 Stittsville Main Street
Ottawa, Ontario
Don't miss out on a chance to lease a spacious second-story office space. This versatile open area can be divided into smaller office areas or as a group area. It could also cater to a dance/ fitness studio, Taekwondo/jiu-jitsu dojo and much more. The unit has 2 additional office spaces, 2 bathrooms and a fire exit. The building offers large windows, ample parking spaces, a pylon sign, easy access to the highway, restaurants, shopping and transit. The lease will be triple NET plus CAM fees. Come and secure your space in the sought-after area of Stittsville **EXTRAS** Lease is triple net (id:53899)
8 - 1488 Stittsville Main Street
Ottawa, Ontario
Don't miss out on a chance to lease a spacious second-story ofce space. This versatile open area can be divided into smaller ofce areas or asa group area. It could also cater to a dance/ ftness studio, Taekwondo/jiu-jitsu dojo and much more. The unit has 2 additional ofce spaces, 2bathrooms and a fre exit. The building offers large windows, ample parking spaces, a pylon sign, easy access to the highway, restaurants,shopping and transit. The lease will be triple NET plus CAM fees. Come and secure your space in the sought-after area of Stittsville **EXTRAS** Lease is triple net (id:53899)











