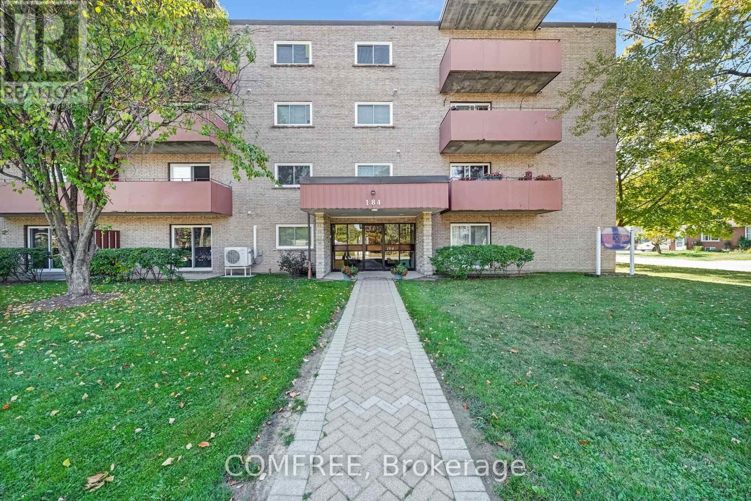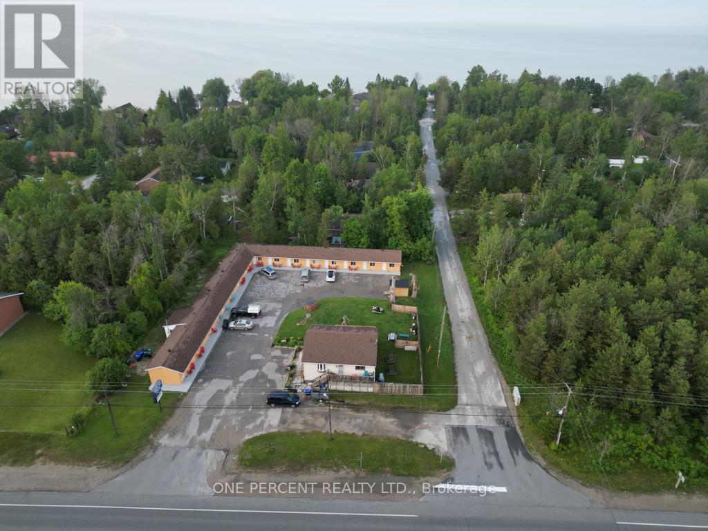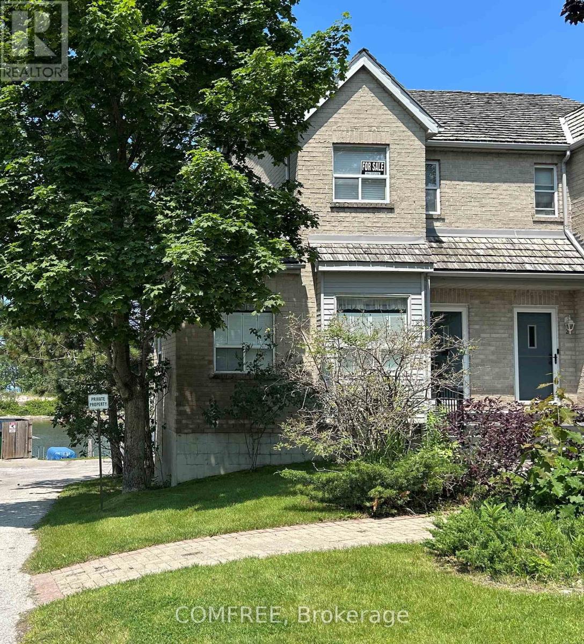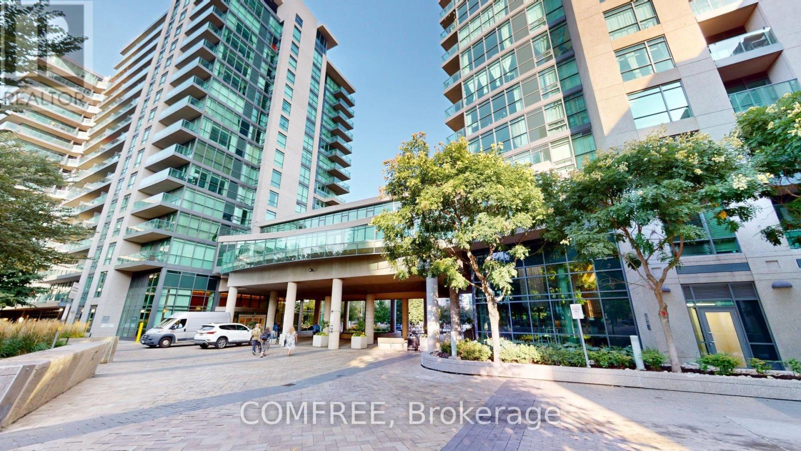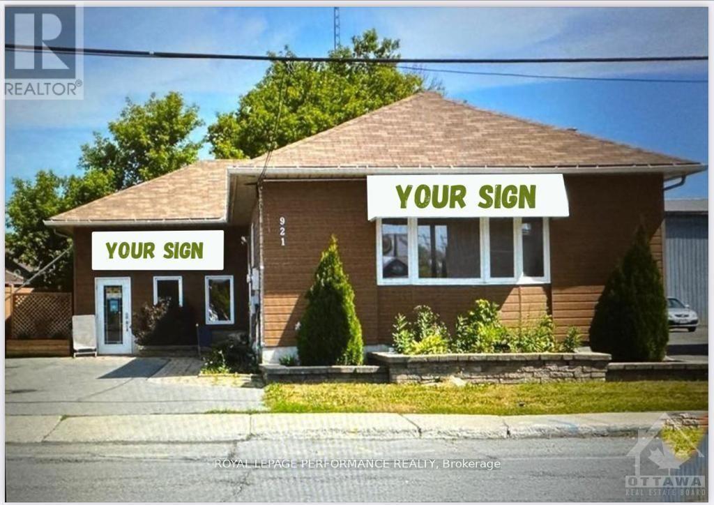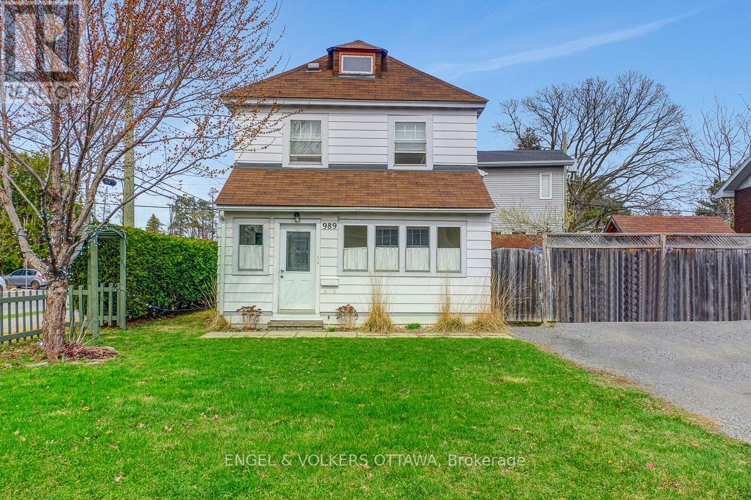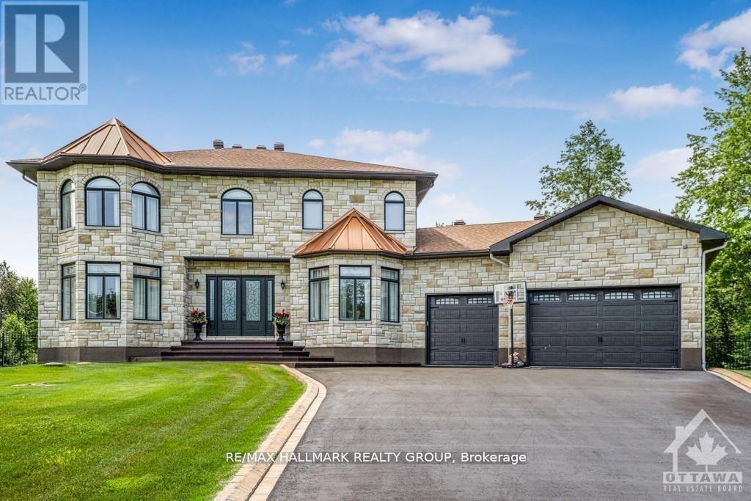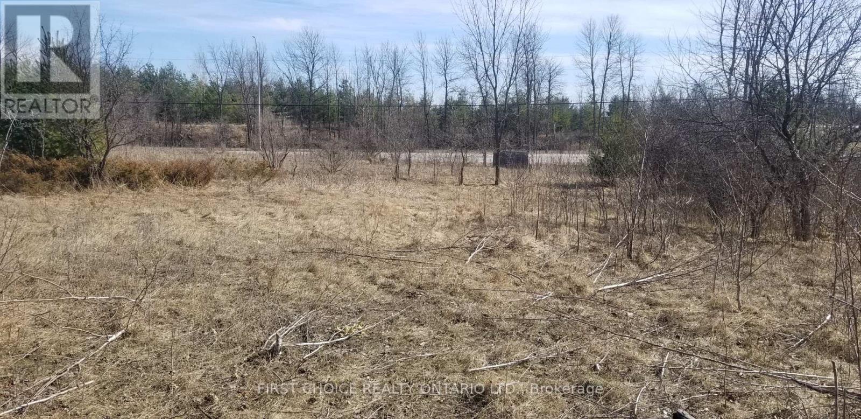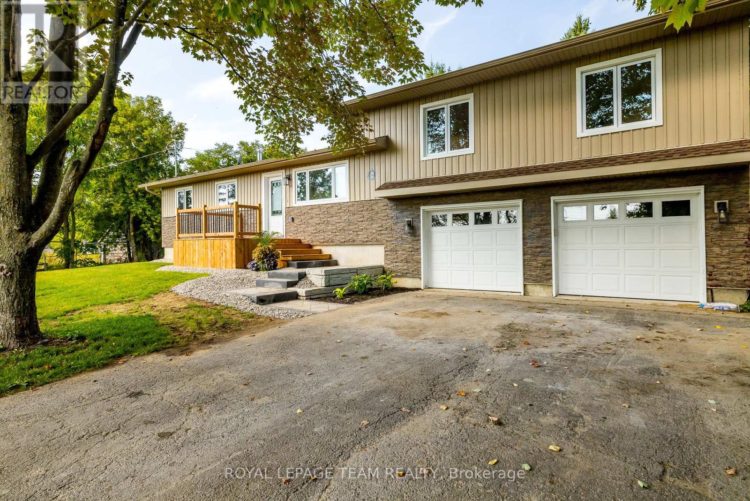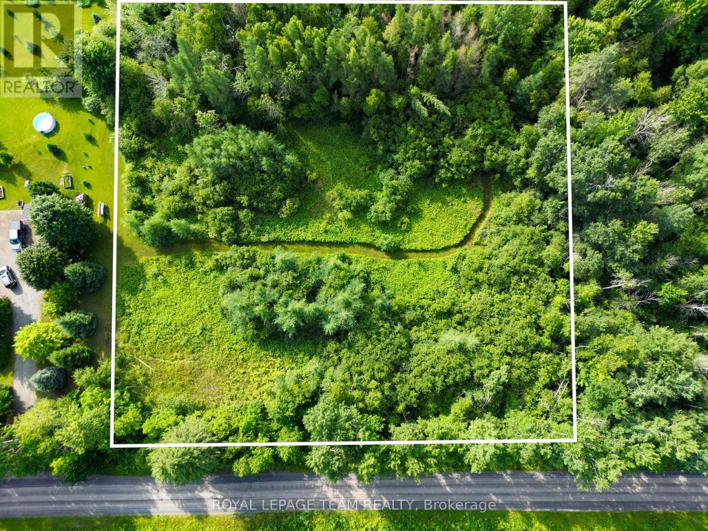207 - 184 Eighth Street
Collingwood, Ontario
Your opportunity to own a 2 bedroom apartment condominium in a well maintained, friendly building in COLLINGWOOD, recently named "the happiest place in Ontario to live". Condo is well-suited for those seeking low-maintenance living and a reasonable entry point into Collingwood's real estate market. Convenient municipal transit at the front door, municipal playground next door and four season recreation within minutes from home. Immediate occupancy available to fill the many closets and storage locker. Bike room and social common area in building! Some photos are virtually staged. (id:53899)
9448 Beachwood Road N
Collingwood, Ontario
Welcome to Relax inn - approximately 0.8 acre lot - 16 Room Motel in the town of Collingwood, a transit town with 2 seasons, Motel is very close to the Wasaga beach And The Blue mountain area and has a year round business, Close to GTA And Barrie. The motel has lots of upgradations, with new windows, doors, bathrooms, floorings, paint, LED TVs, security cameras, new shed, and washer and dryer. Big parking for boat, RV, or AZ Trucks. The motel has a separate BBQ area with picnic benches and a kids play area. There is also a Separate 4 BR owner Apt with separate kitchens on each floor and also with Separate entry for upstairs unit. The owner apt is approximately 2200 sq. ft including office area. A great opportunity for the buyer to be owner operator-live on site and manage the business to make more profit and save expenses. (id:53899)
1 - 216 River Road E
Wasaga Beach, Ontario
This property is truly a slice of paradise. This 2 story plus basement/garage townhouse on Nottawasaga River boasts breathtaking sunset views and spectacular views of Nottawasaga River, Georgian Bay, and Blue Mountain, Collingwood. Conveniently located only minutes walk to beach one, and close to shops, restaurants, grocery stores, Walmart & marina. Relax and entertain in this sought-after end unit . A boaters paradise.MAIN FLOOR: Spacious open concept design: living room, breakfast area, bright Ikea kitchen with stainless steel appliances (fridge, stove, dishwasher, microwave), granite countertops, oversize sink, and additional family room. Air conditioning and ceiling fans, oversize 30, 000 BTU gas fireplace. Pot lights and new LEDs throughout. Windows on 3 sides make this unit bright and sunny - custom window coverings throughout the house. Main floor sliding doors open to large river-front deck, gas BBQ hook-up, glass balconies for unobstructed views.UPPER LEVEL: large master bedroom with private balcony and river view, a full bathroom with jacuzzi tub/shower and heated floor, a second bedroom, and a linen closet. Air conditioning wall units in each bedroom and mirror double sliding closet doors with large closets and custom shelves.BASEMENT/GARAGE: full bathroom, open area laundry room, a separate room (den, bedroom, or storage), and inside-entry gas-heated garage with finished floors, opening directly to river-front.OUTSIDE: premium docking facilities directly on Nottawasaga river (close to widest section near mouth of river): 4-post 50FT aluminum docks, 10ft wide wooden boardwalk, additional personal parking spot in front of garage. Plus visitor parking. Brand new composite front porch and steps. (id:53899)
7177 Beach Drive
Ramara, Ontario
Welcome to Floral Park, Enjoy lake living without high costs of lakefront. One minute walk to government dock on lake couchiching where you can launch a small boat, go swimming, canoeing and/or fishing also great for winter activities such as ice fishing and snowmobiling.5 minutes to Washago centennial park to enjoy a beautiful sandy beach or to launch larger boats also for a variety of stores.Large double lot. New Build. All New Appliances. Barn 16x32 with loft 10 Minutes to Casino Rama. Minutes to Washago 20 minutes to Orillia. 3 Bedrooms, 2 Bathrooms, Large Family Room, Kitchen and Dining Room, Covered Balcony with views of lake.Great opportunity year round home or rental investment. (id:53899)
31 Metcalfe Drive
Bradford West Gwillimbury, Ontario
Welcome to 31 Metcalfe Dr. This bright & Spacious 4+1 Bedroom Home with walkout basement Apt & Solar panels, offers it all. Sun-filled, well-planned, elegant home is located in a quiet, family- friendly neighborhood with top-rated school and is close to shopping, GO Station, and just 5 minutes away from HWY 400.The main floor features hardwood flooring, a private office, a spacious living/dining room, and a bright family room that flows into the kitchen and walks out to a large deck, ideal for everyday living and entertaining. The kitchen offers generous storage and cabinetry, perfect for busy households. The second floor, offers the master bedroom which includes a walk-in closet and large ensuite bath, with three additional bedrooms and a second full bathroom completing the level. And lastly, the bright walk-out one-bedroom basement includes a separate entrance, private laundry, full kitchen which is great for extended family. An added bonus: this home is equipped with solar panels. (id:53899)
473 - 209 Fort York Boulevard
Toronto, Ontario
Modern condo for sale in the heart of Fort York, Downtown Toronto. Steps from Lake Ontario, the CN Tower, Rogers Centre, and BMO Field, a key venue for the 2026 FIFA World Cup. Surrounded by green spaces, waterfront trails, top restaurants, and entertainment, this property offers the perfect mix of urban lifestyle and nature. Just minutes from Billy Bishop Airport and Union Station, with excellent transit connections. Safe and vibrant neighbourhood with strong rental demand. Ideal for Airbnb or short-term rentals, ensuring high returns and long-term value growth. A rare opportunity to own in one of Torontos most desirable and secure communities. Envoyé de mon iPhone Prime Fort York Investment Steps from the Lake & World Cup Stadiums Downtown Toronto Condo High ROI, Airbnb-Ready, Unbeatable Location Fort York Gem Walk to CN Tower, Rogers Centre & Waterfront Exclusive Toronto Condo Secure, Central Location. Parking allowance on visitor parking, and that is 10 days per month, so 120 days a year (id:53899)
921 Notre Dame Street
Russell, Ontario
Prime Retail / Office Space in the Heart of Embrun!Exceptional opportunity to lease a high-visibility commercial space in one of Embrun's busiest corridors. Located directly on Notre Dame Street, this property offers outstanding exposure, ample on-site parking, and easy access for both vehicles and pedestrians - ideal for businesses seeking strong community presence and daily traffic flow.The space is well-suited for a wide range of uses including professional offices, medical or dental clinics, retail shops, service-based businesses, or boutique showrooms (subject to zoning). The layout provides flexible open-concept areas that can be customized to your operational needs.Key Features:Excellent street visibility with strong signage potentialLarge display windows offering natural light and storefront appealHigh daily traffic count and established neighbouring businessesAmple on-site and visitor parkingEasy access from major routes and just minutes from Hwy 417Modern façade with professional curb appealSuitable for a variety of commercial and retail uses Embrun is a fast-growing community in Russell Township, only 25 minutes east of Ottawa - making this location ideal for entrepreneurs, franchises, and service providers looking to expand into a thriving suburban market.Don't miss this opportunity to establish your business in a sought-after commercial corridor! (id:53899)
989 Bakervale Drive
Ottawa, Ontario
Located on a quiet, treelined street in the desirable Carlington neighbourhood, this legal duplex includes a 1 bedroom, 1 bath main floor unit complete with in-unit laundry, and 2 enclosed sunrooms. The second floor includes 2 bedrooms, 1 bath, and in-unit laundry. Plenty of room in the unfinished basement for storage. The fenced private yard offers garden beds, a shed for storage and a covered portico for barbecuing. The large laneway can accommodate up to 6 vehicles. Whether for a first time buyer to live in one unit, while renting out the second, a multi-generational family occupying both units, an investor looking to add to their portfolio or a development project to build new, the options are endless. Centrally located with the experimental farm and walking/cycling paths just steps away, the Civic Hospital Campus a short stroll and transit at your doorstep. Westboro and Wellington Village, famous for boutique shopping, restaurants, grocery or a coffee and a treat, it is conveniently close by, plus access to the Queensway(417) and downtown is an easy commute. Interior photos are from 2017 when home was vacant. (id:53899)
699 Ballycastle Crescent
Ottawa, Ontario
699 Ballycastle Crescent - Custom Luxury Home | Walkout Lot | No Rear Neighbours | Improved Price. Welcome to this luxurious5-bedroom, 5-bathroom custom home on a premium walkout lot in Emerald Creek Estates. Emerald Creek Estates is a prestigious, low-density community known for its peaceful ambiance, mature landscaping, and architecturally distinct homes. Tucked away yet conveniently located near schools, shops, transit, and major routes, this enclave offers both seclusion and accessibility. Backing onto green space with no rear neighbours, this home offers 4000+ sq ft of finished living space, a private saltwater pool, and flexible layout ideal for multigenerational living.The main level features formal living and dining rooms, a family room with wood-burning fireplace, and a chef's kitchen with granite countertops, high-end appliances, and custom cabinetry. A built-in bar, four-season sunroom, and screened-in porch overlook the backyard oasis.Upstairs includes four bedrooms-two with private ensuites and walk-in closets-plus a third full bath and second-floor laundry. The fully finished walkout lower level offers a complete in-law or teen suite with its own bedroom, full bathroom, family room with gas fireplace, and wet bar with fridge and sink.Additional highlights include hardwood flooring, 9-ft ceilings, double garage, in-ground irrigation, and updated mechanicals. Located in one of Ottawa's most sought-after neighborhoods near schools, shopping, and golf. Immediate occupancy available.If you've been dreaming of a home that truly has it all-space, luxury, privacy, and presence-your wait is over. This is a place where memories are made, legacies are built, and dreams become reality. Schedule your private viewing today, and discover why 699 Ballycastle Crescent is not just a home... it's your castle. (id:53899)
229 Norris Road
Tay Valley, Ontario
Located just 5 km west of the historic and picturesque town of Perth, this expansive 27.5-acre rural/residential lot on Norris Road offers the perfect blend of privacy, natural beauty, and accessibility. With hydro already available this property is well-positioned for future development, whether you're envisioning a full-time residence, a country retreat, or a hobby farm. A cleared building site is ready for your dream home, surrounded by a peaceful landscape that includes a beautiful mix of hardwood and softwood trees, striking granite boulders, and a serene pond that becomes a charming skating rink in the winter months. The property also comes equipped with several valuable features including a shed with hydro, a dug well, and a Phase 2 grey water system already installed - offering a great head start for your building plans. While you'll enjoy the peace and tranquility of rural living, you're still just minutes from the vibrant community of Perth, known for its excellent schools, top-tier hospital, local shops, diverse restaurants, and active cultural and recreational and Arts scene. Outdoor enthusiasts will be especially drawn to the area's abundant lakes, extensive trails, and nearby parks that provide endless opportunities for hiking, boating, fishing, and year-round exploration. Regularly ranked as one of the best retirement towns in Canada - and widely regarded as one of its prettiest - Perth is a welcoming and thriving community that offers small-town charm with big-city amenities. Whether you're looking to build your forever home or invest in a beautiful slice of Eastern Ontario, this rare and scenic property is a must-see. Buyer to verify future uses for the back of the property on Highway 7 and development potentials. Tiny home will be removed before Closing. Please do not walk without a Realtor. (id:53899)
206 River View Lane
North Grenville, Ontario
Beautifully Updated 3-Bed, 2-Bath Sidesplit on the Edge of Kemptville. This fully updated 3-bedroom, 2-bath sidesplit offers the perfect blend of modern comfort and quiet country living all just minutes from the heart of Kemptville. Located on a peaceful road with no neighbours across the street, this home delivers privacy, style, and serious curb appeal.Step onto the brand-new front and back decks and into a carpet-free interior featuring stylish large-format tiles in the kitchen, a spacious walk-in pantry, and an open layout perfect for everyday living and entertaining. The upper-level living area is bright and generously sized, offering an ideal gathering space for family and friends.The primary bedroom includes a show-stopping ensuite with heated floors a true touch of luxury. Main floor laundry adds to the home's convenience, and indoor access to the double-car garage makes life even easier.Whether you're relaxing on the back deck, cooking in the modern kitchen, or enjoying the comfort of your stunning ensuite, this home has true wow factor throughout. With all the updates already done, its a perfect place to call home. (id:53899)
2630 Mcmullen Road N
Ottawa, Ontario
Discover this beautiful gem 2.06 acres of rural potential at 2630 McMullen Road, zoned RU and offering privacy, flexibility, and natural beauty just minutes outside Kemptville. This vacant land parcel includes a private well on site and is surrounded by mature trees and residential countryside. A small portion is already cleared of trees. Whether you're envisioning a peaceful retreat, hobby farm, or future home build, this property offers a rare opportunity in a sought-after rural location. Property is not currently serviced and all plans are to be approved by the municipality. Seller has spoken to municipality whom verbally shared that a home with a minimum of 1547 SqFt would be allowed and that Hydro is available from the road. Buyers are responsible to complete their own due diligence. Please note: Buyers must have representation present when visiting the property. Do not walk the land without a confirmed appointment. There are markers to show approximate lot lines. (id:53899)
