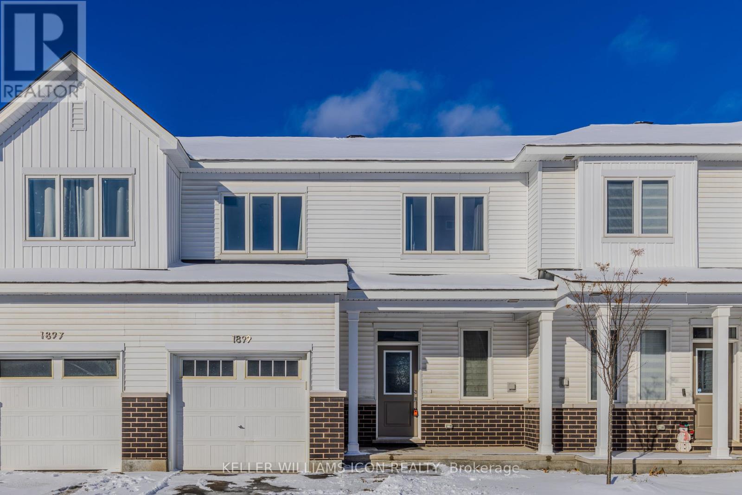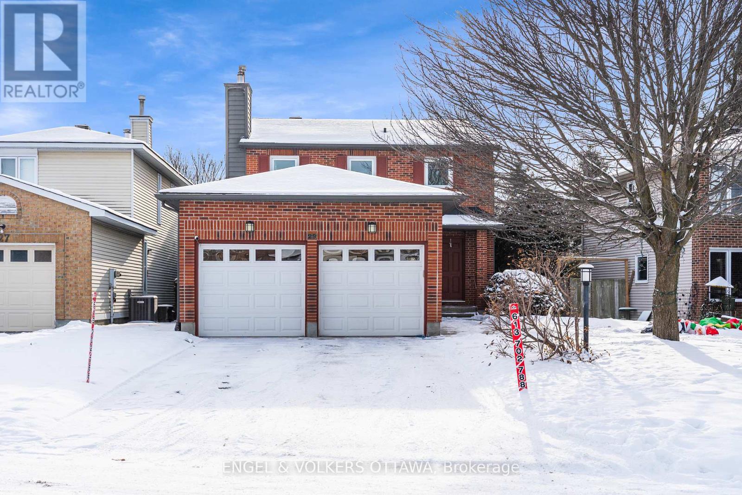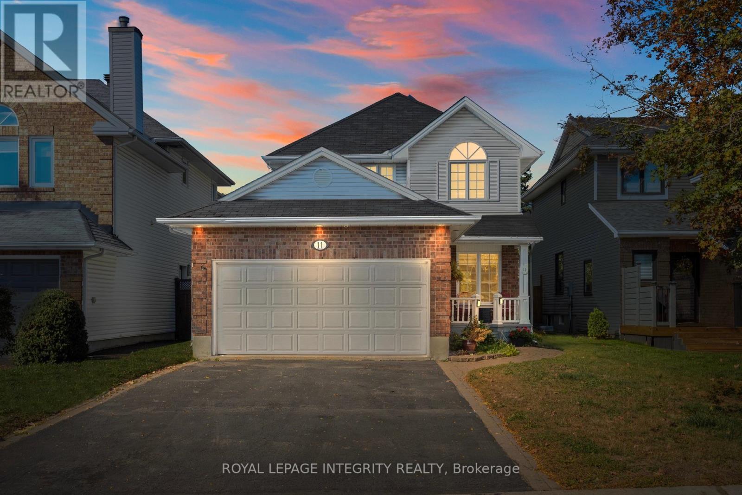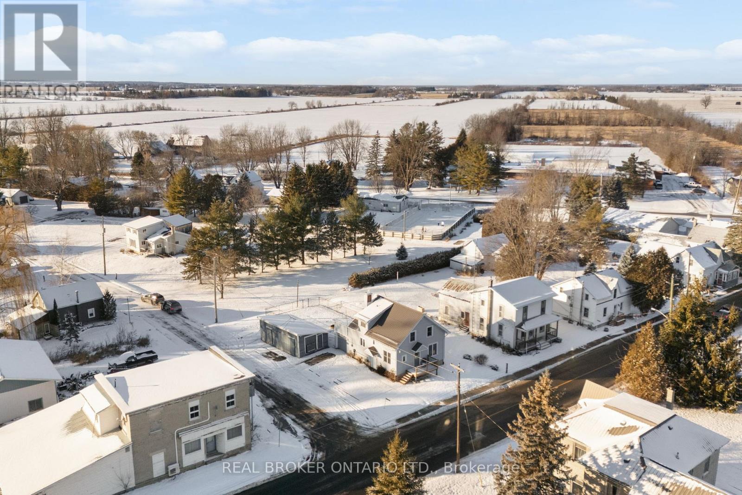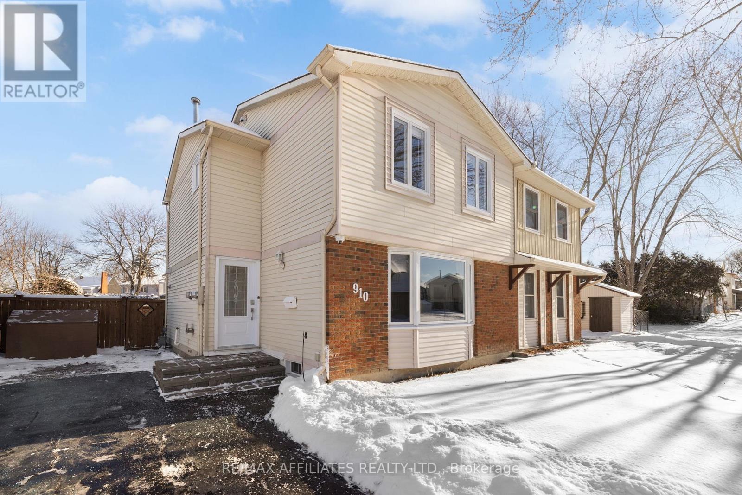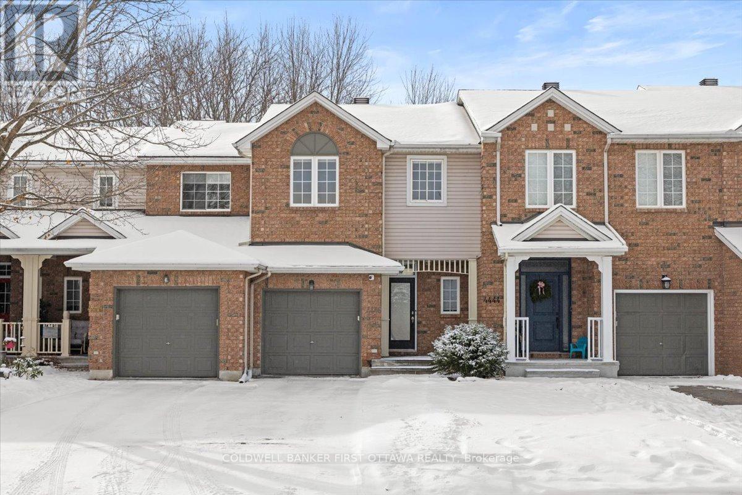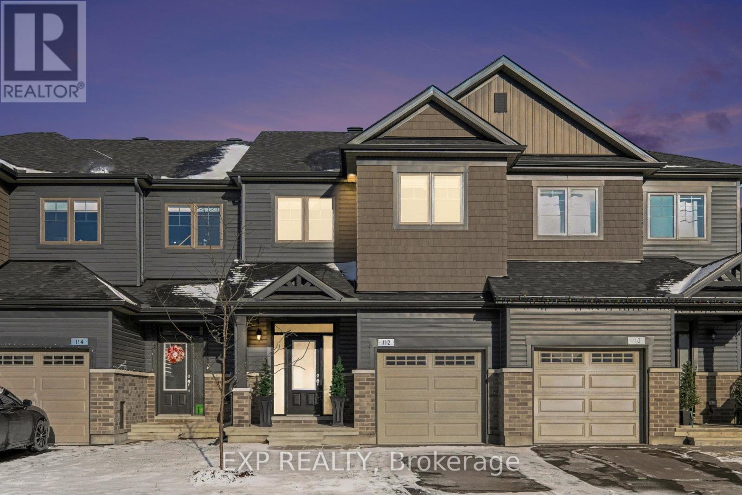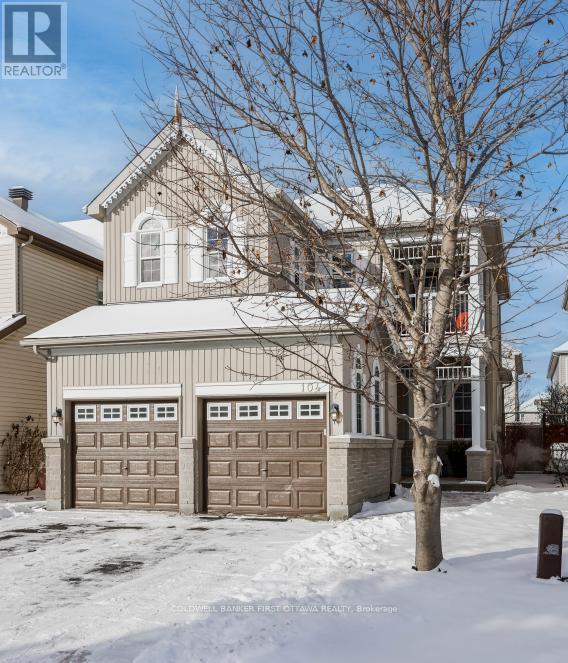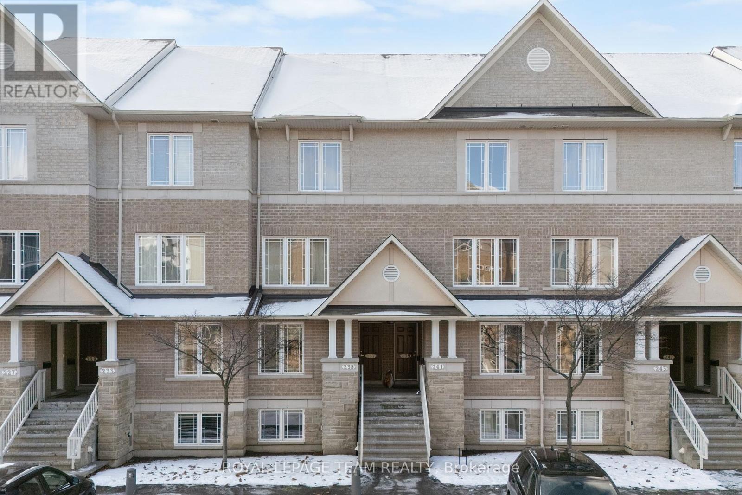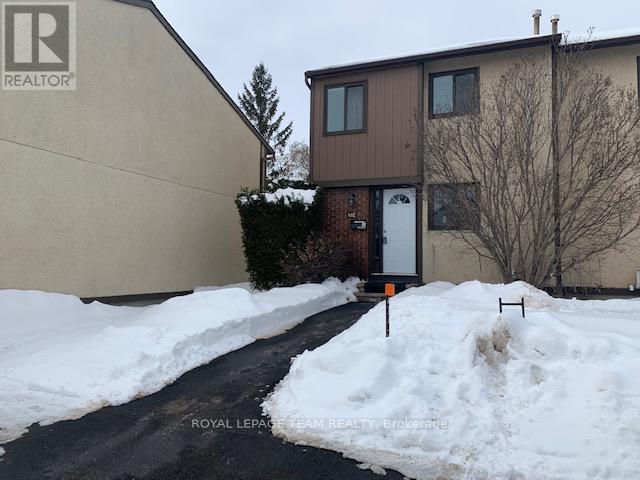1899 Haiku Street
Ottawa, Ontario
Welcome to 1899 Haiku St.This stunning 2-storey townhome combines thoughtful design with comfortable modern living. The main floor features a bright, open layout highlighted by 9' ceilings and expansive windows. A stylish kitchen anchors the space with plenty of cabinetry, granite counters, a breakfast bar, ceramic tile backsplash, and stainless steel appliances. The foyer includes inside entry from the single-car garage and a convenient 2-piece bath.The living and dining areas are filled with natural light and open directly to the backyard-ideal for hosting family and friends. Upstairs, two well-sized bedrooms sit near the 4-piece main bath, while the primary suite is set apart as a peaceful retreat with its own walk-in closet and elegant 4-piece ensuite.The finished lower level offers even more versatility with a cozy family room, a large walk-in closet for added storage, and a rough-in for a future bathroom. Laundry and additional storage space complete this level.Beautifully maintained and thoughtfully laid out, this home delivers style, functionality, and room to grow-an excellent opportunity you won't want to pass up. (id:53899)
29 Valley Ridge Street
Ottawa, Ontario
Welcome to 29 Valley Ridge, a beautifully maintained three-bedroom, two-and-a-half-bath home in one of Nepean's most sought-after communities. This bright and inviting property features freshly painted interiors, an updated entrance (2022), a finished basement, and a practical layout that flows toward a sun-filled backyard with southern exposure and a meticulously maintained pool. The upper level offers three well-appointed bedrooms, including a spacious primary suite with its own private ensuite. Recent mechanical upgrades include a new furnace, AC, and hot water tank (all 1 year old), along with custom window dressings added approximately 3.5 years ago. Complete with a two-car garage and surrounded by parks, schools, shopping, and walking paths, this home offers comfort, convenience, and a truly enjoyable lifestyle. (id:53899)
21 Philip Street
Madawaska Valley, Ontario
An affordable chance to break into the housing market. This 5-bedroom home is bursting with potential. With city water and sewer, a durable metal roof, and a new furnace, the essentials are already in place-leaving you free to focus on making the space your own. Tucked away on a cul-de-sac in the heart of Barry's Bay, the location is truly unbeatable. Your steps to the Independent Grocer, convenience stores, and local shops, and you're just a 5-minute drive to the hospital and community center. Barry's Bay is known for its friendly vibe, year-round recreation, and small-town charm-an ideal place to call home. Inside, you'll find a bright, spacious kitchen with an open layout, two main-floor bedrooms, and three additional bedrooms upstairs-perfect for families, guests, or dedicated hobby and storage space. Outside, the property features a large partially fenced private yard, a covered patio, and a sunroom-great for extra storage, or extending your living space through three seasons. Whether you're a first-time buyer or an investor looking for potential, this home is an affordable chance to get into the market. (id:53899)
11 Royal Field Crescent
Ottawa, Ontario
**OPEN HOUSE: Sunday, December 14, 2-4 PM** NEWLY RENOVATED! Welcome to 11 Royal Field Crescent - nestled in a mature, family-friendly neighbourhood, this charming home offers privacy, comfort, and unbeatable convenience. The highlight is the expansive backyard, complete with a large entertainers deck and gazebo, perfect for hosting or relaxing outdoors. Inside, you'll find updated modern light fixtures and sleek new door handles and hinges throughout, adding a fresh contemporary touch. FRESHLY PAINTED THROUGHOUT, and BRAND NEW FLOORING on main floor. The spacious primary bedroom features a walk-in closet and a full 3-piece ensuite, providing a perfect retreat at the end of the day.With parking for up to 4 vehicles on the driveway plus a 2-car garage, theres plenty of space for the whole family. Located close to shopping, restaurants, top amenities, and with excellent access to major routes, this home delivers both lifestyle and practicality. Dont miss your chance to own in this peaceful, well-established community - book your showing today! (id:53899)
11505 Queen Street
North Dundas, Ontario
Discover this beautifully renovated, move-in-ready home located in the heart of Inkerman, Ontario. Sitting on just under half an acre, this property offers a perfect blend of modern comfort, practical features, and tranquil country living. Inside you'll find 3 spacious bedrooms and 2 full bathrooms, all updated with fresh finishes and thoughtful design. The bright inviting living spaces flow seamlessly, creating a calm and comfortable atmosphere from the moment you step in.The home includes a 1-car attached garage, offering convenience and added storage. The finished basement features a dedicated workout area, ideal for staying active without leaving home .Outside, an outbuilding provides excellent additional space; perfect for a workshop, storage, or hobby area. The expansive lot gives you ample space to enjoy the outdoors; whether relaxing in the shade, gardening, or spending summer nights under the stars. For those commuting to the city, this home offers an easy drive. It's approximately 45 minutes to downtown Ottawa, making it a practical option for working professionals who wish to enjoy the peace of country life without sacrificing access to city amenities.This property is an exceptional opportunity to own a fully updated home in a serene, rural setting. All the work has been done - just move in and enjoy! (id:53899)
910 Borland Drive
Ottawa, Ontario
Welcome to 910 Borland Drive, a beautifully updated 3-bedroom semi-detached freehold home in the heart of Orleans. Set on a premium, private backyard and featuring an extra-long driveway, this home stands out for both functionality and curb appeal. Step inside to a bright, well-designed layout with hardwood flooring (2021), an updated kitchen (2021) with modern appliances, and spacious living and dining areas perfect for family life and entertaining. The home has been thoughtfully upgraded, giving you peace of mind for years to come. Upstairs, you'll find three generous bedrooms with updated flooring (2021) and a stylish main bathroom remodelled in 2021. The fully finished basement adds valuable extra living space - ideal for a family room, home gym, or office setup. Outside, the premium backyard provides a rare sense of privacy and space, complete with a new deck and gazebo (2025), new fencing (2021), and natural gas BBQ hookups for easy outdoor cooking. This is a yard you'll love spending time in. With a long list of major upgrades - roof (2016), furnace (2015), A/C (2019), hot water tank (2015, owned), Verdun windows & doors (2021), attic insulation upgrade (2025) - the home has been meticulously maintained. Additional perks include front interlock steps (2023), alarm system, camera system & video doorbell, and all new appliances (2021). Move-in ready, modernized throughout, and located in a family-friendly neighbourhood close to parks, schools, shopping, and transit - this is the one you've been waiting for. (id:53899)
4446 Wildmint Square
Ottawa, Ontario
This impeccably updated, move-in-ready townhome blends contemporary design with upscale finishing. Featuring 3 bedrooms (2 + 1), a generous loft, and 2.5 bathrooms, the main floor delivers an elegant open-concept living and dining space alongside a fully renovated kitchen with shaker cabinetry, quartz countertops, and stainless steel appliances. A striking glass-encased staircase ascends to two spacious upper-level bedrooms and a large loft - ideal for a secondary lounge or study. The fully finished lower level an additional finished flex room that presents excellent potential as a third bedroom, home office, or guest space. The additional room is generously sized and features a window and closet, providing functionality for a variety of uses, complete with a full 3-piece bathroom, and presents excellent potential for rental income or in-law accommodation. Outside, enjoy a fully fenced backyard with no rear neighbors, offering rare privacy in a vibrant, family-friendly community. This home is close to an array of amenities including a bountiful number of parks and schools. Shopping and daily conveniences are also nearby (LRT station, groceries, services, transit), making this property a rare find that combines comfort, convenience, and long-term versatility. Roof : approximately 2015-2016. Furnace : 2020. AC : 2024. (id:53899)
112 Patchell Place
North Grenville, Ontario
**Open House Sunday December 14th from 2:00pm-4:00pm** Introducing this spectacular eQ Homes townhome in the sought-after eQuinelle Golf Course Community! Discover This Beautifully Crafted & Well Maintained 3 Bedroom, 4 Bathroom Townhome In Highly Desirable Equinelle! From The Spacious Foyer, You Will Immediately Notice The Care And Attention Given To Every Detail. The Main Level Features An Open-Concept Layout With Hardwood Floors And A Bright, Airy Living Space Accented By Large Windows And An Extended Ceiling Height That Enhances Natural Light Throughout The Day. The Kitchen Is Complete With A Generous Island, Stainless Steel Appliances, Ample Cabinetry, And A Clean White Tile Backsplash, Creating Both A Functional Workspace And An Inviting Gathering Area For Guests! Upstairs, The Primary Bedroom Provides A Peaceful Escape, Offering A Walk-In Closet And A Spa-Like Four Piece Ensuite With A Standing Glass Shower And Double Vanity. Two Additional Bedrooms Are Nicely Sized And Share A Modern Four Piece Bathroom. A Convenient Linen Closet Adds Practical Storage. The Fully Finished Lower Level Extends Your Living Options, Making It Perfect For A Recreation Room, Home Office, Gym, Or Media Area, And It Includes A Two Piece Bathroom For Added Convenience. Located With Quick Access To Highway 416, This Home Makes Commuting Simple While Keeping You Close To Everyday Essentials. Nearby You Will Find Grocery Stores, Big-Box Retailers, Cafés, Restaurants, Parks, Recreation Facilities, A Hospital, And A Range Of Schools, Offering A Well-Rounded Lifestyle With Everything Within Reach. For those looking for even more, the optional Resident Club membership provides access to the clubhouse's exceptional amenities and a lively social atmosphere. This Townhome Combines Modern Finishes, A Functional Layout, And A Welcoming Setting, Making It An Excellent Choice For Anyone Seeking A Move-In Ready Space With Exceptional Comfort And Appeal. (id:53899)
104 Streamside Crescent
Ottawa, Ontario
FANTASTIC value for this great home, situated in the desirable South March community, steps from Kanata North's bustling hi-tech hub!!! This JUST-under-2000 sq. ft. two-storey home blends style, comfort, and thoughtful design. The main floor features 9 ft. ceilings and hardwood throughout, with hardwood continuing across the entire second floor and carpeting only on the stairs. The bright eat-in kitchen offers generous cabinetry with convenient pull-out drawers and opens to a deck overlooking the fully fenced, low-maintenance backyard. The homeowners have reimagined the traditional living and dining spaces, creating a warm and inviting entertainment area-lounge in the new living room before sitting down to dinner in the adjacent dining space, a layout that enhances both flow and function. The family room adds additional charm with its vaulted ceiling and slate-accented gas fireplace. Upstairs, the massive primary suite offers a spacious walk-in closet and an upgraded bathroom for a true retreat. The second bedroom enjoys access to a private patio, while the third features its own striking vaulted ceiling. With a double-car garage and inside entry, this home delivers comfort, convenience, and character in one of Kanata's most sought-after neighbourhoods. (id:53899)
239 Paseo Private
Ottawa, Ontario
Welcome to 239 Paseo Private, a spacious three-level condominium townhome conveniently located in Centrepointe, Nepean. Offering nearly 1,400 sq. ft. of living space, this home combines functionality with comfort in a premium location. The open-concept main level features a generous living and dining area, a versatile eat-in kitchen with patio doors to the balcony, plus a powder room. Upstairs, the primary bedroom boasts vaulted ceilings, a wall of closets, its own private balcony, and a full ensuite bath. The second bedroom enjoys cheater-ensuite access to a second full bathroom. This level also includes a storage room plus laundry/utility space. The top-level loft provides many possibilities...perfect as a home office, media room, or even a third bedroom. All three levels feature hardwood flooring. Main balcony (15'1" x 7'2") off kitchen, plus balcony off the primary bedroom (7'2" x 5'9") with gorgeous views overlooking Centrepointe Park with 36 acres of parkland. Enjoy nightly sunsets over the park and plenty of sunlight all day long. Parking spot #16 right in front of unit with lots of visitors' parking nearby. Furnace 2008; A/C 2024; washer and dryer 2024. All this, just steps from parks, shops at College Square, Ben Franklin Place with a skating rink in winter, the Ottawa Public Library, Meridian Theatre, and public transit. Current Status Certificate available upon request. Don't miss this exceptional opportunity in Centrepointe! Some photos virtually staged. (id:53899)
39 Stockholm Private
Ottawa, Ontario
Located in the heart of Riverside South, with NO FRONT NEIGHBOURS - this home offers modern living across three well-designed levels within a vibrant and growing community surrounded by green spaces, trails, and everyday amenities. The entrance welcomes you with neutral tile flooring, double closets, and a den perfect for a home office. The second level is the main living area, featuring an open-concept layout anchored by an upgraded kitchen with soft-grey shaker cabinets, stone countertops, stainless steel appliances, and a centre island. Wide-plank flooring runs through the dining area and into the spacious living room, where large windows and direct balcony access create a bright, luxurious atmosphere. The top floor hosts two well-appointed bedrooms, with the primary suite showcasing a striking feature wall, ample natural light, and a walk-in closet. The versatile second bedroom features a double-door closet and soft carpet, while a laundry closet, den/loft space and shared 4-piece bathroom with a tub/shower, matte-black fixtures, and a wall-to-wall mirror create a convenient, elevated feel. Known for its family-friendly appeal, extensive pathways, neighbourhood parks, and proximity to the Rideau River, Riverside South provides residents with easy access to all the daily amenities they need. Nearby grocery stores, cafés, restaurants, fitness centres, medical services, top-rated schools, and convenient access to major roadways and the expanding OC Transpo network - including the future Trillium LRT extension - make this a highly livable area without the usual hustle and bustle! (id:53899)
E - 14 Larkshire Lane
Ottawa, Ontario
Open house December 14th from 2-4. Lovely end unit townhome without immediate rear neighbourgh. Practical fenced yard. This home is conveniently located near the arena, pool, library, transit, school, parks & shopping. This bright home is painted in neutral colours to accommodate any decors. Functional eat in area in the kitchen with exterior view and separate dining room. Beautiful spacious living room with fireplace including enough space to create an office nook to work from home or additional seating area. There is no carpet on the main and upper level for easy maintenance. Finished lower level family room. Lots of storage and large laundry room. You will enjoy the generous size master bedroom with oversize closet & 2 secondary bedroom on the upper floor. The water is included in the rent. There is one designated parking in addition to visitor's parking. Ready immediately to welcome your family. Note some pictures have a smaller stove in the kitchen it was replaced by a full size stove. (id:53899)
