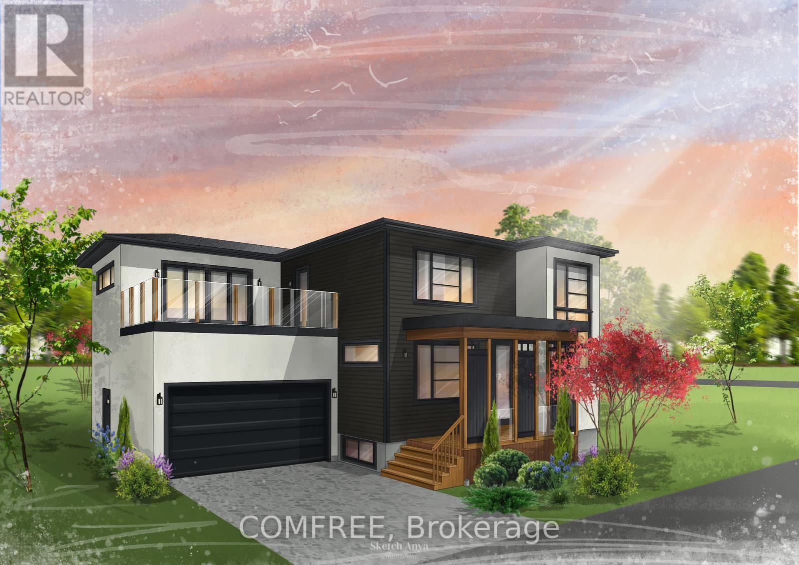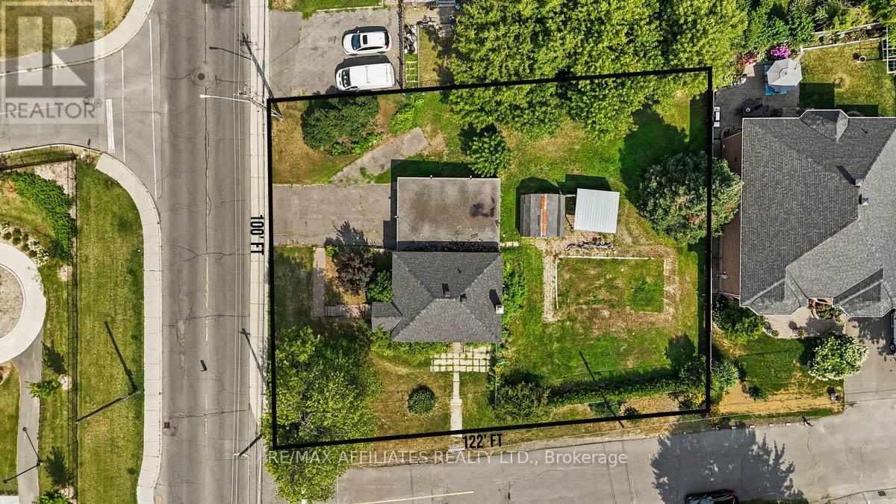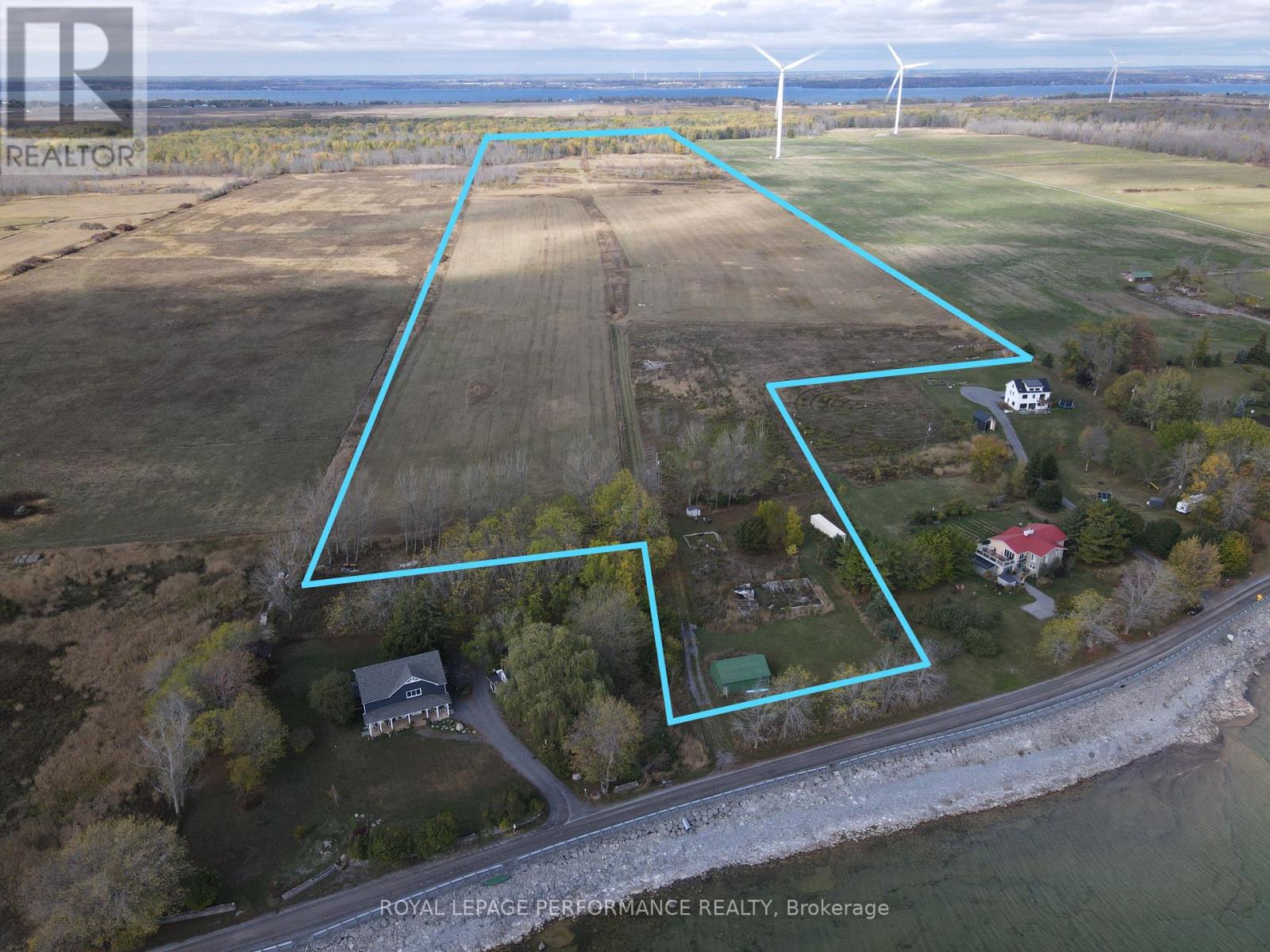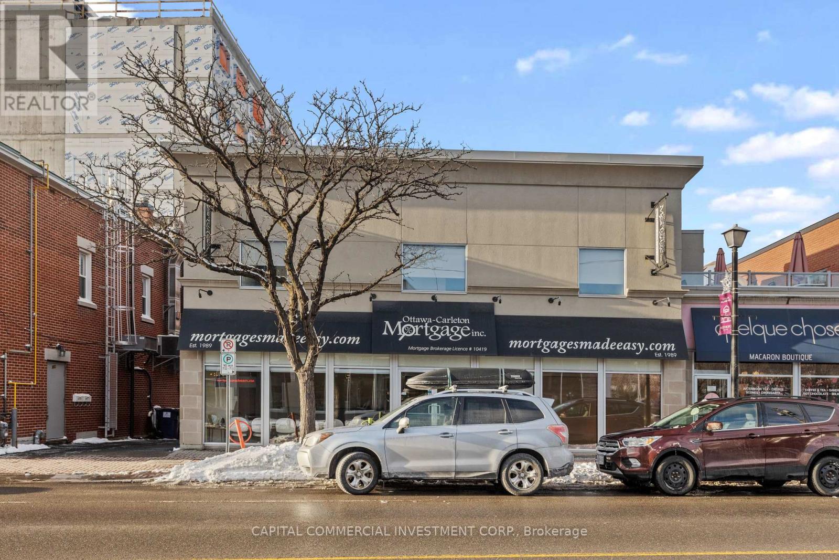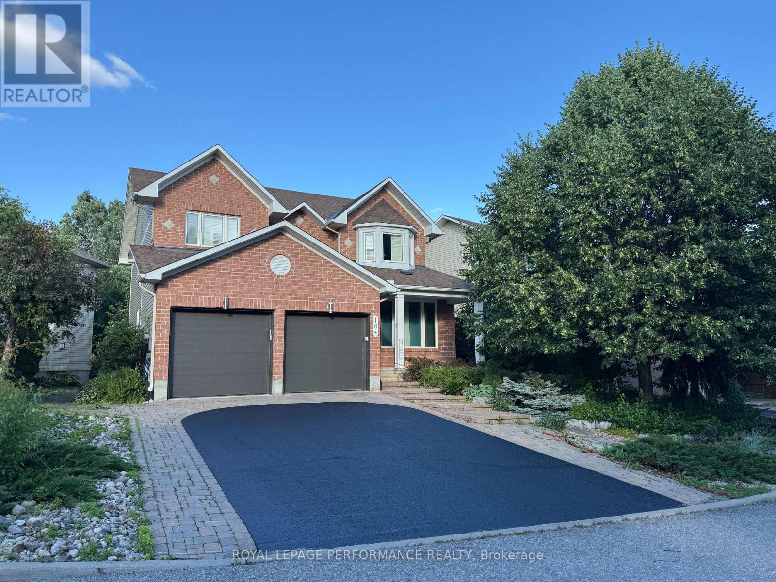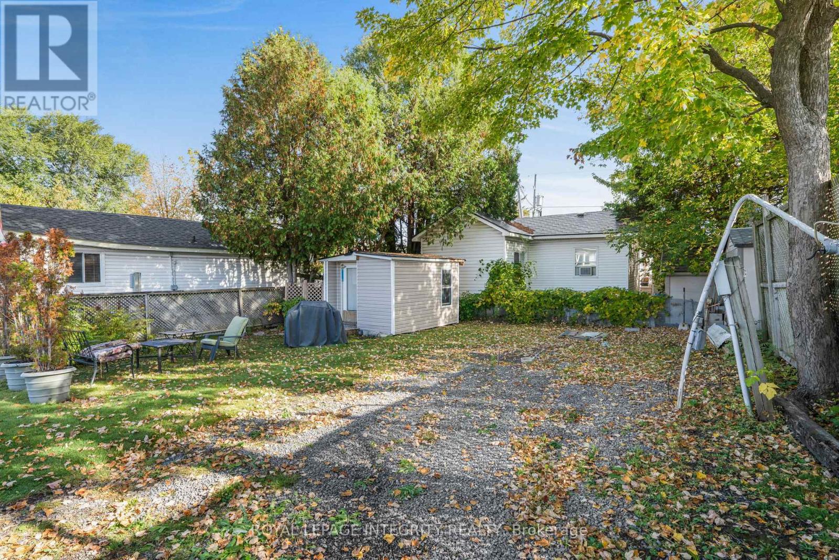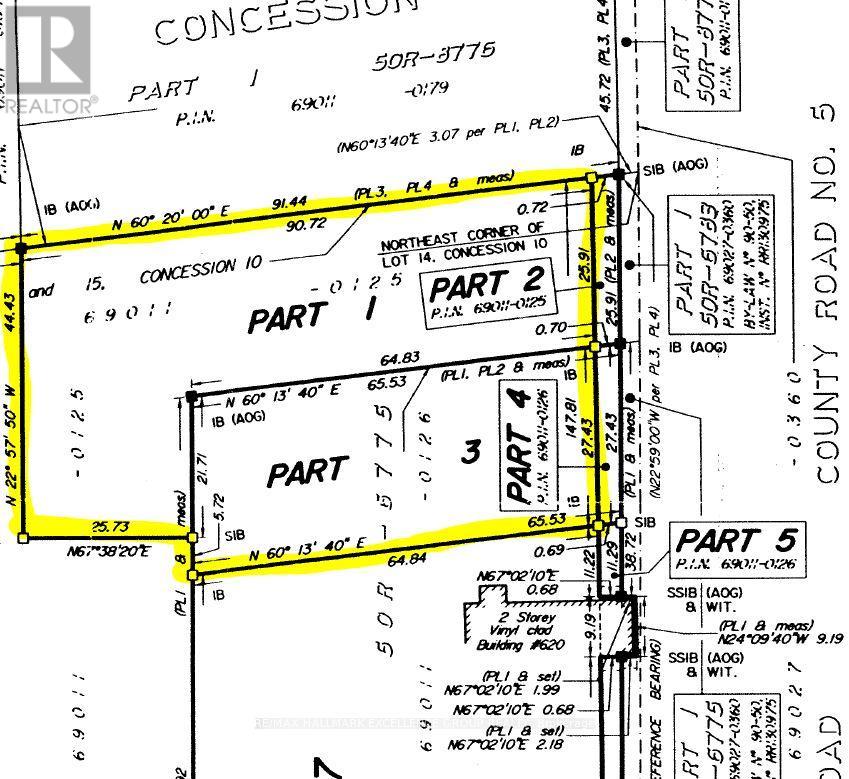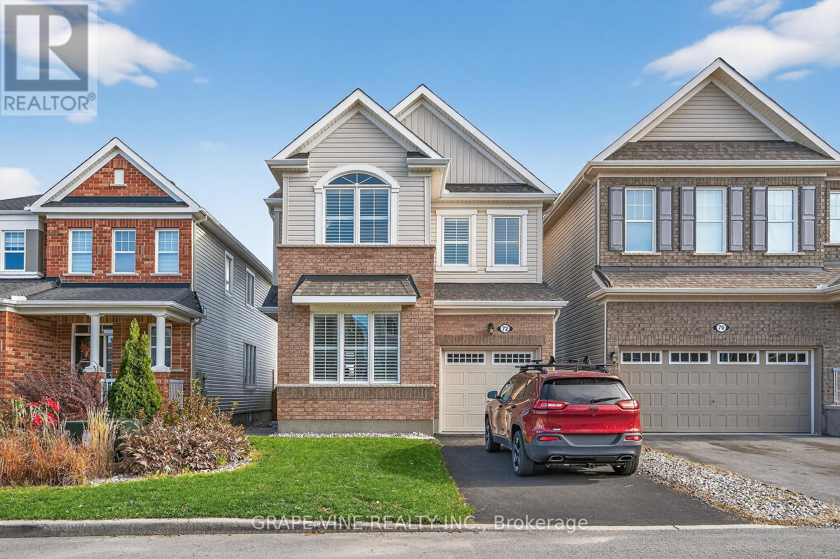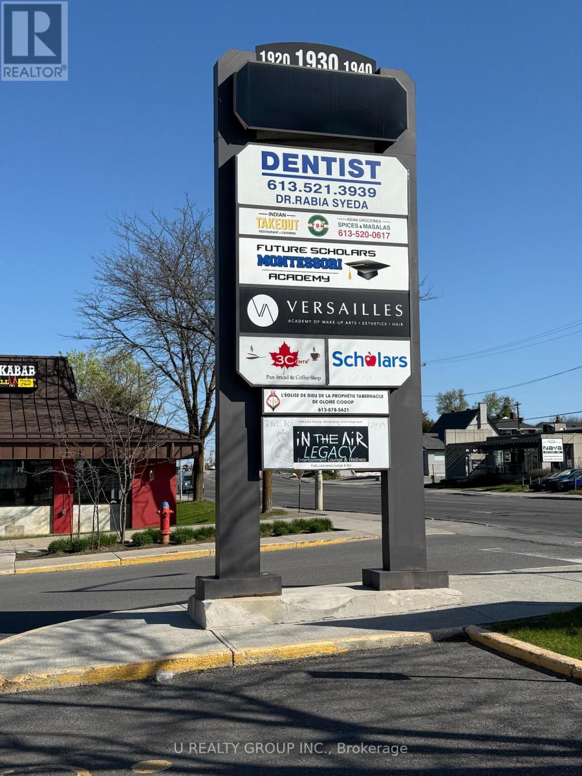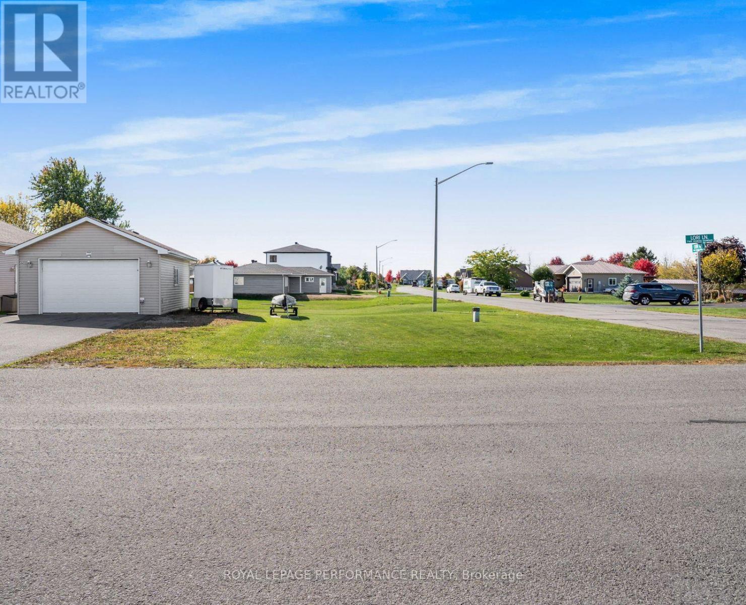169 Second Street
Collingwood, Ontario
Welcome to Charming Collingwood Living. Where Luxury Meets Location! Discover the perfect blend of elegance, comfort, and convenience in this stunning new build located in the heart of Collingwood. Featuring 4 spacious bedrooms, 3.5 beautifully appointed bathrooms, and a thoughtfully designed layout, this home offers upscale living just steps from downtown shops, restaurants, the lake, and scenic trails. The main living area showcases oversized windows throughout, bathing the home in natural light. A gas fireplace creates a warm and inviting focal point, while the open-concept design seamlessly connects the kitchen, dining, and living spaces perfect for entertaining. Retreat upstairs to the luxurious primary suite, complete with spa-like bathroom features, a walk-in closet, and a private balcony to enjoy peaceful mornings or evening sunsets. The finished basement offers flexible living space for a media room, home office, or guest room, and features heated floors throughout for ultimate comfort. Additional heated flooring extends to the garage, gear area, and powder room, making every corner of this home warm and inviting. A functional mudroom off the garage entrance helps keep daily life organized ideal for active families and outdoor adventurers. Out back, enjoy the covered porch, perfect for year-round relaxation and entertaining. Located in-town and walking distance to everything Collingwood has to offer, this home is a rare opportunity to enjoy luxury living in a vibrant, walkable community. (id:53899)
1133 Snow Street
Ottawa, Ontario
Triple wide serviced lot on a quiet street in the Cyrville neighbourhood in the inner greenbelt of Ottawa, lot measures 122 frontage, 1972 survey indicates the three lots measured; Lot 37 (56 wide by 100 deep), Lot 38 (33 wide by 100 deep), Lot 39 (33 wide by 100 deep), Currently Zoned R3VV, Update: Ottawa's CM1 zoning designation, which stands for Minor Corridor Zone 1, is a mixed-use zoning that permits residential, commercial, and mixed-use buildings, typically up to six storeys high, in the "Inner Urban" transect. 24 hour irrevocable on all offers. (id:53899)
1506 Hunt Club Road S
Ottawa, Ontario
Incredible development opportunity in established neighborhood with possibility for severance on this massive 130 by 167 lot (id:53899)
0 Pt Lt 8 South Shore Road
Frontenac Islands, Ontario
Discover the unmatched beauty and tranquility of Amherst Island with this rare 98-acre property featuring a zoned residential building site and stunning south shore views over Lake Ontario. Located just a 15-minute ferry ride from Millhaven, this exceptional property is ready for your vision - whether that is a cottage retreat, hobby farm, or dream country estate. Hydro service and a dug well are on site, making your plans easy to bring to life. Fields for hay and grazing sheep are already fenced. Nature lovers will enjoy ~3 acres of recently planted apple trees, and ~24 acres of mixed bush (walnut, maple, oak etc.) at the rear of the property - ideal for trails, recreation, hunting or peaceful walks. Many mature trees are ready to be harvested. Enjoy public waterfront access nearby - perfect for a refreshing swim or paddle in beautiful Lake Ontario. Amherst Island is known for its Irish stone walls, birdwatching, sand beaches, and open countryside, all preserved by its ferry-only access and strong sense of cultural and natural stewardship. 30 minutes drive to Napanee or Kingston, with easy 401 access to Toronto, Ottawa and Montreal. Amherst Island offers peaceful island living within a welcoming and close-knit rural community. The ferry leaves Millhaven hourly on the half-hour. Please only access the property accompanied by a licensed REALTOR. (id:53899)
888 Belfast Road
Ottawa, Ontario
Unique opportunity for owner user for a 25000 Two story building featuring 15000 of showroom and warehouse space on the main floor with 11 loading doors & 10,000 sf of office space on the second floor. 40 trailer parking spaces plus 40 cars parking. Central location near the trainyard. Easy Queensway access. 2 Acres land. Priced to sell. Available for use immediately. (id:53899)
381 Richmond Road
Ottawa, Ontario
Establish your business in the heart of Ottawa's vibrant and sought-after Westboro neighbourhood! This high-exposure retail space, located at 381 Richmond Rd., offers exceptional visibility and heavy vehicular and pedestrian traffic. Your brand will be placed at the forefront of this thriving community and will benefit from a dynamic retail node alongside prominent national retailers such as Starbucks, Tim Hortons, Lululemon, MEC, and Fjallraven. This exceptional space offers a total of approximately 7,500 sq ft, with 5,000 sq ft on the ground floor and 2,500 sq ft on the second floor. A truly unique and rare feature in this high-demand area is the inclusion of approximately 16 parking spaces at the rear of the building. The space will be available January 1, 2026. CAM and Taxes budgeted at $9.10 PSF. Landlord is open to the possibility of sub-dividing the space. (id:53899)
164 Copperwood Street
Ottawa, Ontario
Welcome to this stunning 4 bed, 4 bath residence that seamlessly combines elegance, comfort, & entertainment-ready living. This beautifully designed home offers a spacious and refined layout ideal for modern families. Beautiful hardwood flooring stretches across the entire home, enhancing the sense of warmth & sophistication. At the heart of the home lies a gorgeous chefs kitchen, outfitted with high-end stainless steel appliances including a gas stove & built-in wall oven. Quartz countertops, an oversized central island with seating, & ample custom cabinetry provide both function and flair. This kitchen is a culinary dream and a natural gathering place for family & friends. The main floor offers a thoughtfully designed layout with an elegant formal dining room ideal for hosting dinner parties & holiday gatherings, and a cozy yet spacious family room with gas fireplace providing a welcoming space to unwind. A stunning circular staircase anchors the home's design, while vaulted ceilings add an airy, open feel that enhances the sense of grandeur. Expansive windows flood the interior with natural light, creating a bright & inviting atmosphere throughout. Upstairs, the generously sized primary suite is a true sanctuary featuring hardwood floors, a large walk-in closet, and a spa-inspired ensuite. Three additional generously sized bedrooms offer flexibility for growing families, home offices, or guest accommodation, and a well-appointed full bath. The fully finished basement elevates this home to a new level of entertainment, boasting a wet bar, wine cellar, keg dispensing fridge, theatre room, a sleek 4-piece bath, & abundant storage. Step outside to your backyard oasis, designed for relaxation & enjoyment. The expansive deck is ideal for outdoor dining & lounging. Professionally landscaped gardens surround the space, creating a tranquil & private retreat. Lot size 66.57 x 171.36. Don't miss out, book your showing today! (id:53899)
3535 St Joseph Boulevard W
Ottawa, Ontario
LOT FOR SALE ONLY* LOT 33 . Lot owner includes 1 Class A Voting share and Class B shares in the Park. New Owners must be approved by the Park prior to a firm sale. This is a rare and exceptional opportunity to own the only vacant serviced lot available in the desirable Terra Nova community in Orleans, offering the freedom to bring your modular home or build on site in a peaceful, established neighborhood known for affordability and convenience. Ideally located close to LRT, transit, shopping, parks, and services, this lot provides a cost-effective entry into homeownership without sacrificing lifestyle or accessibility. This opportunity allows you to customize every detail to suit your needs-whether you're downsizing, entering the market for the first time, or investing in a low-maintenance living option. Terra Nova is a well-maintained community with a welcoming atmosphere, where residents enjoy a quiet environment and strong sense of pride. Tiny house engineer plans worth approx 5k have been made for possible new build. (id:53899)
00 Limoges Road
The Nation, Ontario
Prime commercial opportunity in the heart of Limoges! This 1.15 acre lot is ideally located across from the Nation Health Centre and surrounded by growing residential neighborhoods and subdivisions. it is zoned C-52-H and it offers exceptional visibility for a business that serves the most vibrant and expanding local community. Whether for office, retail, restaurant or recreational/sports facilities and space. 24 Hours Irrevocable on all offers. (id:53899)
72 Remora Way
Ottawa, Ontario
Mattamy's popular Wildflower gives a modern and efficient 2000 sqft combining an open main floor with 3 bdrms, 2.5 bath, a large loft and dedicated office with 10ft ceiling. Abundant pot lights and California shutters give a clean and sophisticated vibe. Fantastic location on a quiet side street with upgraded lot with no rear facing houses combined with a professionally designed multi sports court across the entire fenced backyard make this home truly special. Short walk to a collection of parks, schools, and OC Transpo route 75. Short drive to Minto recreation centre and Barrhaven's shopping centres. Perennial garden offers curb appeal with colourful mix of flowering plants, shrubs, and grasses from May into October. Step out your back door and play pickleball on a full-sized kitchen sink. Take the kids off the street and into your backyard with a half court NBA setup with custom netting. Ball/roller hockey in summer and ice rink in winter. Basement rec room ready with plumbing (id:53899)
1940 Bank Street
Ottawa, Ontario
For lease at 1940 Bank Street - up to 3 individual units available, each approximately 1,147 sq. ft., in a well-located commercial plaza on one of Ottawa's busiest streets. With excellent exposure, strong vehicle and foot traffic, and flexible zoning, this is a great opportunity for a variety of businesses. Ideal for a pizza shop, takeout restaurant, retail store, or service-based business, the space offers high visibility, ample parking, and convenient access from Bank Street. (id:53899)
44 Lori Lane N
North Dundas, Ontario
Build Your Dream Home in Beautiful Chesterville! This spacious 69.28 ft x 101.71 ft vacant lot offers the perfect opportunity to create your dream home in a welcoming small-town setting. With Hydro, Natural gas, Municipal water, and Sewer services available, this property is ready for your new build - saving you time and effort in the planning process. Adding incredible value, the lot includes a paved laneway to the garage, and an already-built garage, ready for electrical hookup. Create your family home with a breezeway perhaps? or maybe build your home attached with inside entry to the garage. This existing structure eliminates the cost and hassle of building a new garage, giving you a head start on your project. Located in a peaceful, family-friendly neighborhood, just minutes from schools, parks, shops, and the South Nation River, this is an ideal spot for those seeking both tranquility and convenience. Whether you're a builder, investor, or future homeowner - this property is a rare find with exceptional potential. Start building your dream today! 24 Hours Irrevocable on all offers. (id:53899)
