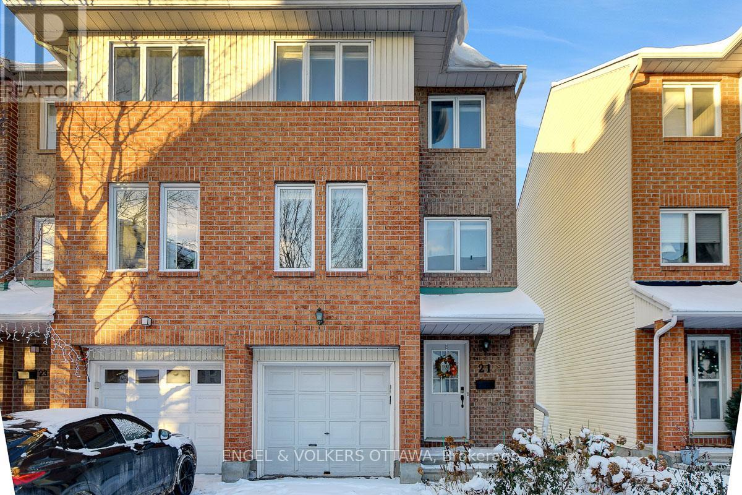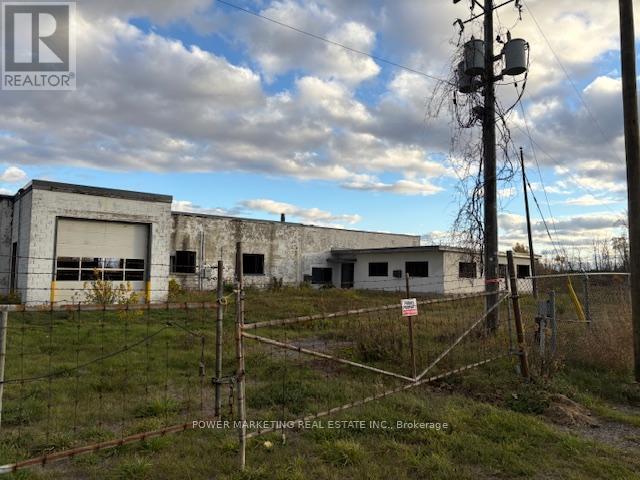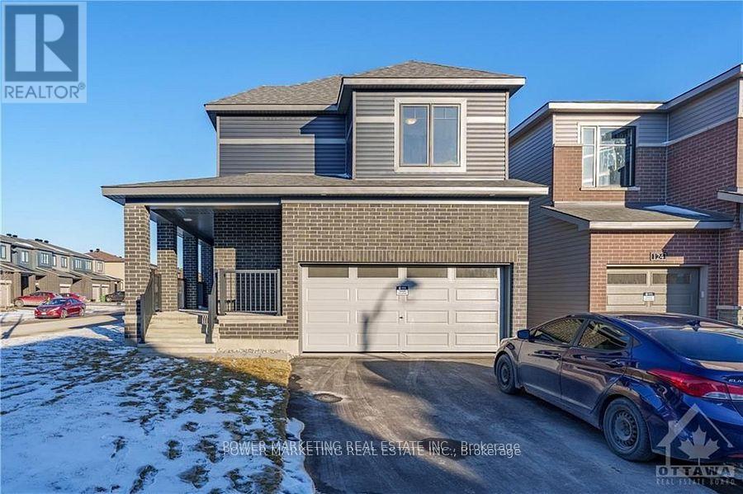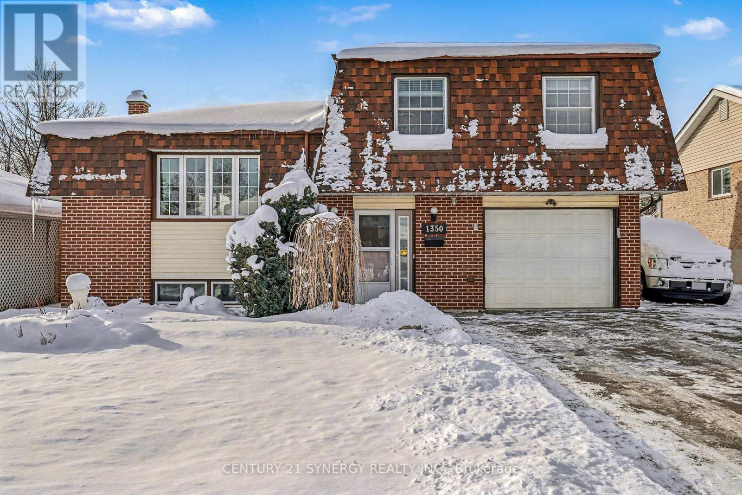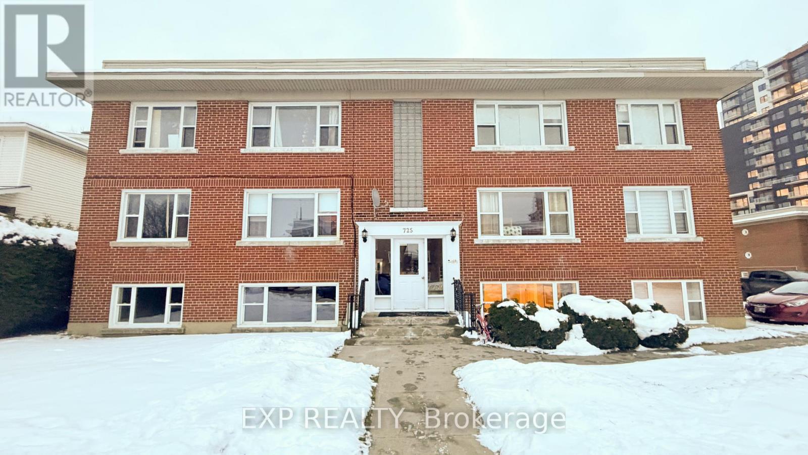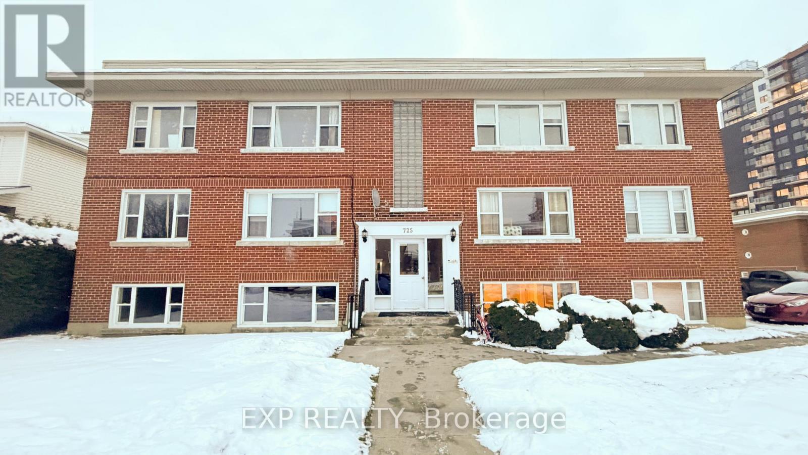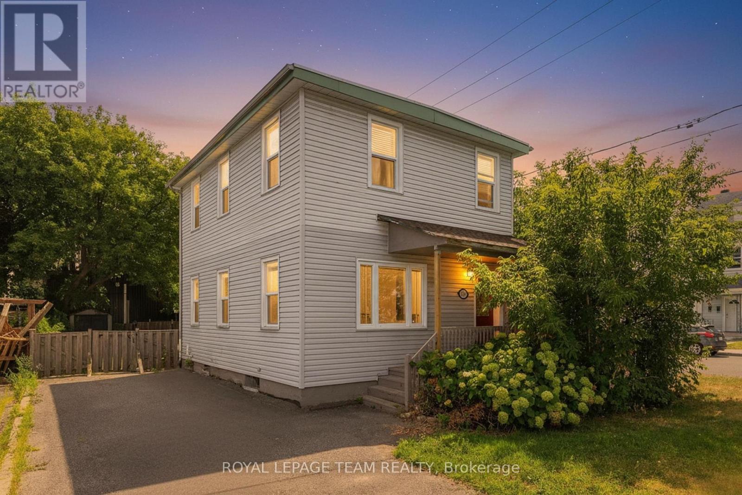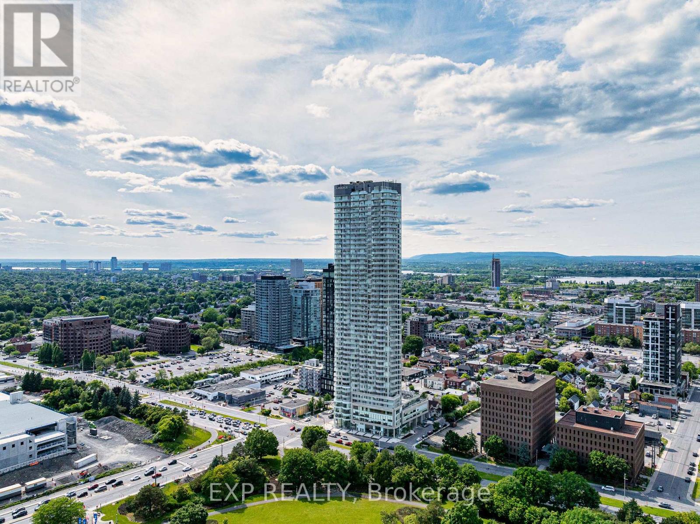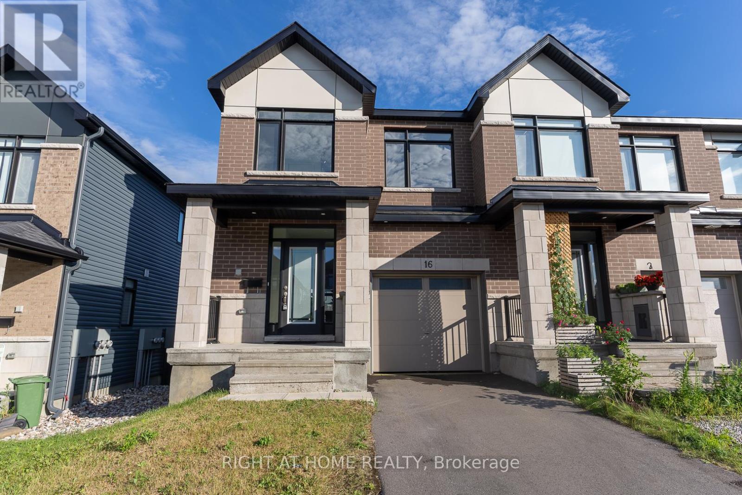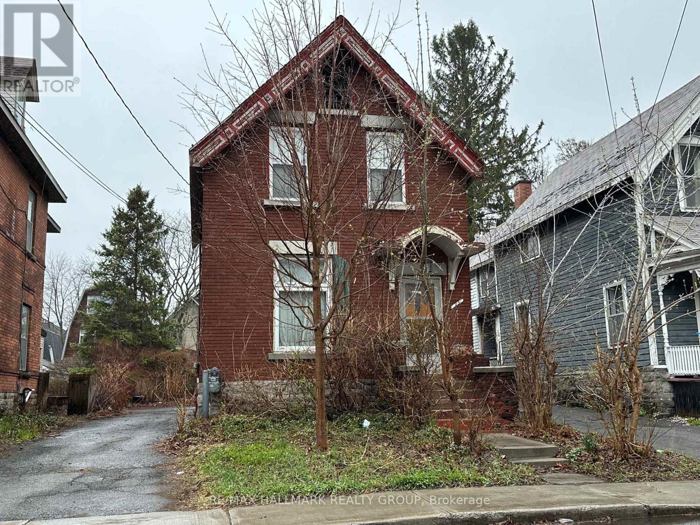1007 - 1195 Richmond Road
Ottawa, Ontario
Welcome to The Halcyon-where style, convenience, and comfort come together just steps from Westboro. This beautifully updated two-bedroom, one-and-a-half-bath condo offers bright, open-concept living with tasteful renovations throughout. The modern kitchen features clean lines and updated finishes, while new flooring flows seamlessly into the airy main living space. Dramatic stretch-fabric ceilings add an architectural touch and elevate the sense of openness. Enjoy a private balcony with city views, two generous bedrooms including a handy ensuite powder room, in-suite laundry, a full bath, an oversized in-unit storage room, and central air conditioning for year-round comfort. Set in an unbeatable location, you're minutes to the upcoming LRT station, Westboro's shops and cafés, and kilometres of scenic walking and cycling paths-ideal for commuters and outdoor enthusiasts alike. The Halcyon offers an exceptional array of amenities: an outdoor pool with lounge areas, BBQ stations, sauna, fitness centre, car wash bay, bike storage, workshop, party room with full kitchen, library/lounge, meeting room, guest suite, and commercial laundry for bulky items. Condo fees conveniently include heat, hydro, and water, ensuring predictable monthly expenses and a worry-free lifestyle.Underground parking and a storage locker complete this well-rounded, move-in-ready home-perfect for anyone seeking modern living in a welcoming and connected community. (id:53899)
13210 River Road
North Dundas, Ontario
Opportunity Knocks! Water front commercial for your business! Approximately 13000 square feet comprised of 3 buildings On 4.33 acre lot. 3 buildings need some renovations, One building was used as an office, one was workshop and one was used a a barn and all 3 are connect. The great fenced FLAT Lot has 777 Feet frontage on the Nation River Right in the town of Chesterville. Great for variety of businesses ! Well and septic already in the lot and Natural Gas And High voltage power on the lot line. The zoning commercial C grateful automotive business or mechanical shop or Body Shop. No showings without the listing broker's permission! A must see call today! (id:53899)
21 Drayton Private
Ottawa, Ontario
Rare end unit. Steps to Montfort & amenities. Discover the perfect blend of privacy and convenience at 21 Drayton Private. This bright, beautiful end-unit townhome offers a rare sanctuary in the city, backing directly onto the former Rockcliffe Base (Wateridge Village). The main floor welcomes you with a cozy family room that opens onto a custom-built private deck. Head up to the second level to find a spacious, sun-filled eat-in kitchen, a dedicated pantry, and loads of cupboard space. Step out from the kitchen onto the second-level balcony for your morning coffee. The open-concept living and dining area is anchored by a warm gas fireplace and gleaming hardwood floors, making it ideal for entertaining.The top level features three generous bedrooms filled with natural light and a full family bathroom. The home features a mix of hardwood, laminate, and carpet for comfort and style throughout. Located in a prime "commuter's dream" neighbourhood, you are walking distance to the Montfort Hospital, the National Research Council (NRC), and the CSIS campus. Excellent access to public transit. The St. Laurent LRT station is just a short connection away. Enjoy nearby shopping at St. Laurent Shopping Centre, groceries on Montreal Road, and the recreational pathways along the Aviation Parkway. Available immediately. Don't miss this opportunity to live in a quiet, private enclave minutes from everything. (id:53899)
13210 River Road
North Dundas, Ontario
Opportunity Knocks! Water front commercial for your business! Approximately 13000 square feet comprised of 3 buildings On 4.33 acre lot. 3 buildings need some renovations, One building was used as an office, one was workshop and one was used a a barn and all 3 are connect. The great fenced FLAT Lot has 777 Feet frontage on the Nation River Right in the town of Chesterville. Great for variety of businesses ! Well and septic already in the lot and Natural Gas And High voltage power on the lot line. The zoning commercial C grateful automotive business or mechanical shop or Body Shop. No showings without the listing broker's permission! A must see call today! (id:53899)
900 Athenry Court
Ottawa, Ontario
Newer single home for sale in Barrhaven. This light filled home is located on a corner lot and comes with 4 spacious bedrms and 2.5 baths. The primary bedrm features a large walk in closet and a 3 pc ensuite bath with quartz counter tops and a stand up glass shower. Laundry is also located on the 2nd level. The main flr comes with a large great rm featuring smooth ceilings with tons of pot lights , laminate flrs and a gas fireplace with mantle. There is a open concept, eat in kitchen with contemporary two toned cabinets that go straight to the ceiling, quartz counter tops and a supersized undermount sink. Basement is fully finished with a large rec rm which would be perfect for a home office and or personal gym. This home is located in the Half Moon Bay community in Barrhaven and is minutes away from shopping, transit, schools, parks, recreational centers and much more! (id:53899)
1350 Linden Crescent
Brockville, Ontario
Open House Saturday December 20th from 11-1pm. Welcome to 1350 Linden Crescent, a very well-maintained and solid 4-bedroom side-split is located on a quiet, family-friendly street in Brockville. Offering a thoughtful layout and excellent flexibility, this property is ideal for families, investors, or buyers seeking affordability with future potential. Enter through the generous sized foyer, with direct access to the single attached garage. Also located on the ground level is a bright bedroom that was previously used as a laundry room and still includes the original water hookups, making it easy to convert back to or reimagine it as a hair salon, dog wash, or mudroom. The main living area has high quality laminate flooring throughout the open-concept living and dining room. The kitchen features stainless appliances and ample cabinet space. Upstairs you will find 3 generous sized bedrooms and the main 4pc bath. The finished basement adds valuable living space for a family room, office, or hobby area, a second full 3pc bath with stand-up shower, and a versatile utility room with a summer kitchen, offering pantry space, a full fridge and stove. Additional highlights include a single attached garage with convenient access to the fully fenced backyard, where you'll find beautifully maintained perennial gardens, deck and patio space. Recent updates such as fresh paint throughout and new lighting enhance the home's move-in-ready appeal. Zoned R2, this property offers added versatility, while very low property taxes and utility costs keep monthly carrying costs affordable. Ideally located close to the Brockville Memorial Civic Centre, St. Lawrence College, shopping, amenities, and with quick access to the 401, this home combines comfort, practicality, and location. (id:53899)
2 - 725 Melbourne Avenue
Ottawa, Ontario
Welcome to this quaint and cozy 1-bedroom, 1-bath lower level apartment, perfect for a single professional or couple. The space is bright and welcoming, with plenty of natural light and a comfortable layout that's easy to make your own. Located in a quiet neighbourhood just off Carling Avenue, you'll enjoy close proximity to amenities, restaurants, shops, and public transportation, with easy access to Highway 417 for convenient commuting. This charming unit offers a great balance of comfort and practicality in a desirable location. Unit includes storage and parking; tenant only pays hydro. Laundry located in lower lower-level common area and is coin-operated. (id:53899)
1 - 725 Melbourne Avenue
Ottawa, Ontario
Welcome to this quaint and cozy 1-bedroom, 1-bath above-ground lower level apartment, perfect for a single professional or couple. The space is bright and welcoming, with plenty of natural light and a comfortable layout that's easy to make your own. Located in a quiet neighbourhood just off Carling Avenue, you'll enjoy close proximity to amenities, restaurants, shops, and public transportation, with easy access to Highway 417 for convenient commuting. This charming unit offers a great balance of comfort and practicality in a desirable location. Laundry is coin operated and located in the lower level common area. The unit includes storage and parking, the tenant only pays hydro. (id:53899)
240 Garneau Street
Ottawa, Ontario
Steps from Beechwood Village and one block from Rockcliffe Park, this detached 2-storey sits in one of Ottawa's most desirable and walkable neighbourhoods. Bright main floor with open living and dining areas, updated kitchen, powder room, and a rear addition with laundry and mudroom. Upstairs offers 3 bedrooms, a full bath, and a versatile nook ideal for an office. Dry, functional basement with approx. 6 ft. ceiling height. Private fenced backyard with neighbours on only two sides plus space for a future garage. Extensive updates include roofs, furnace, A/C, windows, hardwood and ceramic floors, kitchen, baths, wiring and fixtures, cedar fencing, and landscaping. Zoned R4UA, offering strong long-term redevelopment potential. Currently rented for $2500/month to excellent month-to-month tenants who wish to stay, making this a great option for investors, developers, or future owner-occupiers seeking a turn-key home in a prime location. (id:53899)
3406 - 805 Carling Avenue
Ottawa, Ontario
Imagine waking up on the 34TH FLOOR where your SOUTH FACING view serves UNREAL PANORAMAS of Dow's Lake, the Arboretum, and experimental farms. BAM, its all yours! Sunsets, summer fireworks, and ALL DAY SUNSHINE turn your windows into Ottawa's MOST SPECTACULAR SHOW, TRULY PRICELESS. Inside, this RARE, just shy of 800 SQ FT gem has nearly PERFECT SQUARE layout with ONE BEDROOM plus a HUGE DEN, basically a second bedroom or home office. The OPEN KITCHEN rocks sleek two tone cabinets, LUXE QUARTZ COUNTERS, and a killer island ready for breakfast bar hangs. You get TONS OF STORAGE, 9 FOOT CEILINGS, and FLOOR TO CEILING WINDOWS flooding the space with light and those HEART STOPPING VIEWS, plus a VIP-BOX-SEAT OF A BALCONY wrapping you in LAKEFRONT MAGIC for sunset sips or fireworks. Step outside and you're SMACK IN THE HEART OF OTTAWA! The LRT is RIGHT THERE for effortless city zipping, while Commissioners Park, Dow's Lake itself, and the buzzing flavours of Little Italy are literally STEPS FROM YOUR DOOR. Need the Civic Hospital? Craving a walk through the Experimental Farms? Yearning for trails? All just MINUTES AWAY. Plus, you've got QUICK ACCESS to Highway 417, the Downtown core, the charming Glebe, and Carleton University. EVERYTHING AMAZING is practically your neighbour! This location isn't just convenient, it's your GOLDEN TICKET to living Ottawa's BEST LIFE. THIS VIBE, THIS VIEW, THIS LIFESTYLE? You DESERVE it, DO NOT MISS OUT! (id:53899)
16 Nettle Crescent
Ottawa, Ontario
Step into this stunning END-UNIT townhome that perfectly blends modern design and luxury living. With its open-concept layout, this home invites you in with an inviting foyer that flows seamlessly into the expansive living area, bathed in natural light and featuring a cozy gas fireplace. Perfect for both relaxing and entertaining. The spacious dining room and bright breakfast area are alongside a contemporary kitchen that truly anchors the main floor. Tailored for the culinary enthusiast, the kitchen boasts ample cabinet space, a pantry, soft-close cabinetry, stylish pot lights, and a large island complete with a breakfast bar, ideal for casual dining or morning coffee. As you ascend to the second level, you'll be greeted by a sizable primary bedroom, which includes a luxurious walk-in closet, Extra Linen Closet and a private ensuite bathroom. Two additional generously sized bedrooms and a well-appointed main bath provide comfort and convenience for family and guests alike. The basement offers a bright and airy recreational or family room, providing a versatile space for relaxation or play, alongside plenty of storage options. Highlighted features throughout the home include elegant hardwood floors and 9-foot ceilings on the main level, quartz countertops, and modern finishes/features that enhance its contemporary appeal. Outdoor living is made enjoyable with a natural gas BBQ hookup in the backyard, perfect for summer gatherings. Enjoy the convenience of a dedicated 2-car parking driveway, separated from neighbors on both sides + 1 Garage parking! No more worrying about dings or damage to your vehicles! This exceptional townhome is situated in a prime location close to parks, natural trails, shopping, public transit, and schools. Don't miss your opportunity to live in this beautiful End Unit Townhome in Findlay Creek. Call to Schedule your showing today! (id:53899)
25 Third Avenue
Ottawa, Ontario
Incredible Glebe location steps to the historic Rideau Canal and all the Glebe has to offer. This is a perfect redevelopment opportunity with R3 zoning offering a number of possibilities or a complete gut and renovation. .No offers prior to December 29 . Property being sold by estate trustee that has not lived there, therefore sold AS IS. Home will not be cleared out prior to closing. 5 full and clear bus days irrevocable required on any offers if offer submitted before 1PM; 6 full and clear bus days irrevocable if offer submitted after 1PM. Liability waiver attached must be signed in advance of showings. (id:53899)


