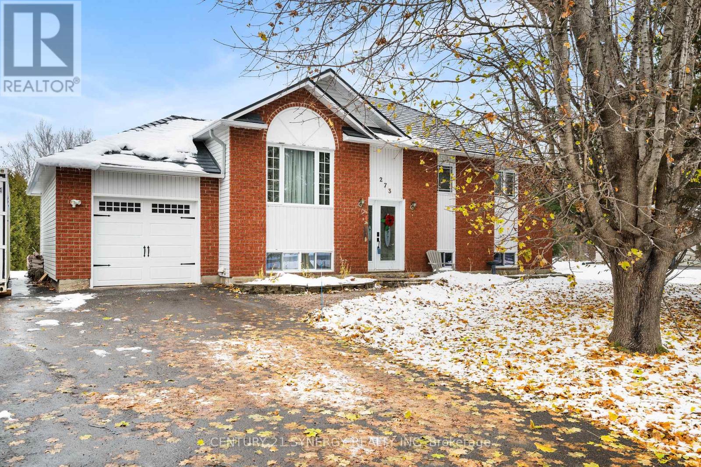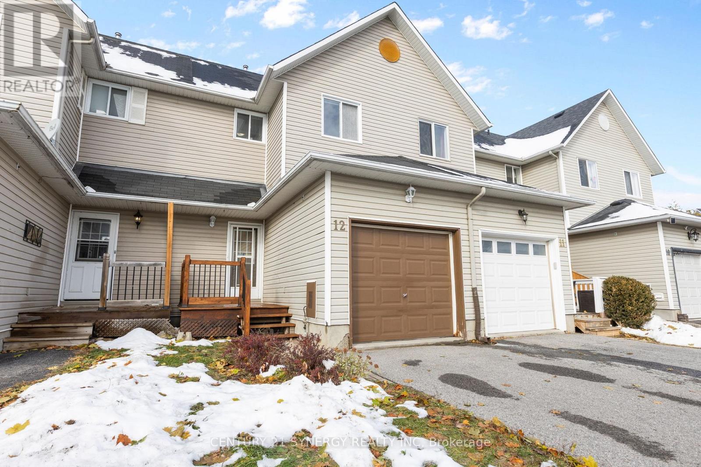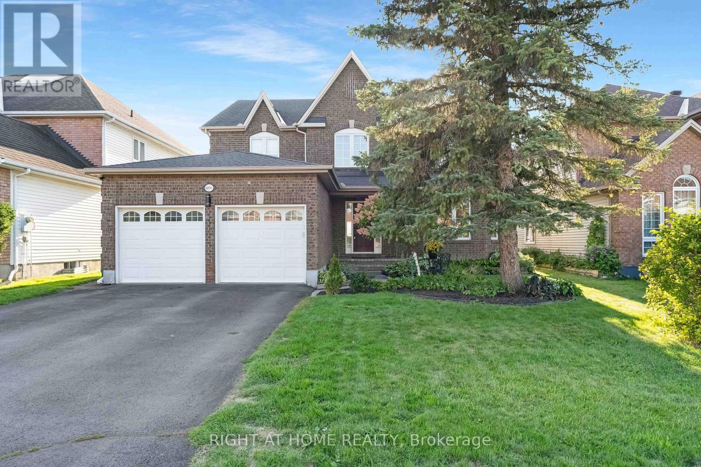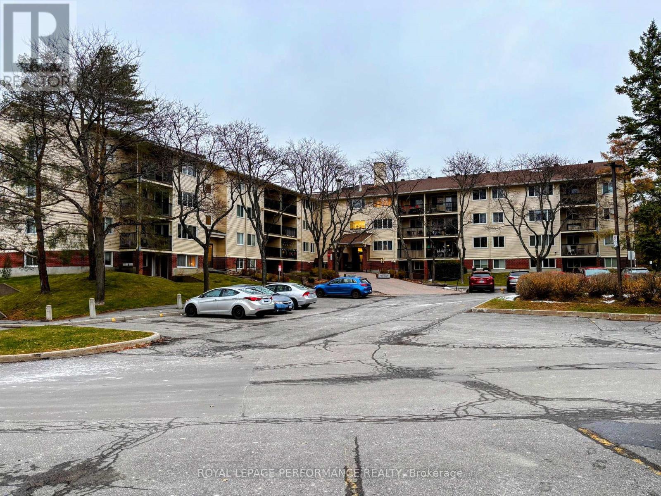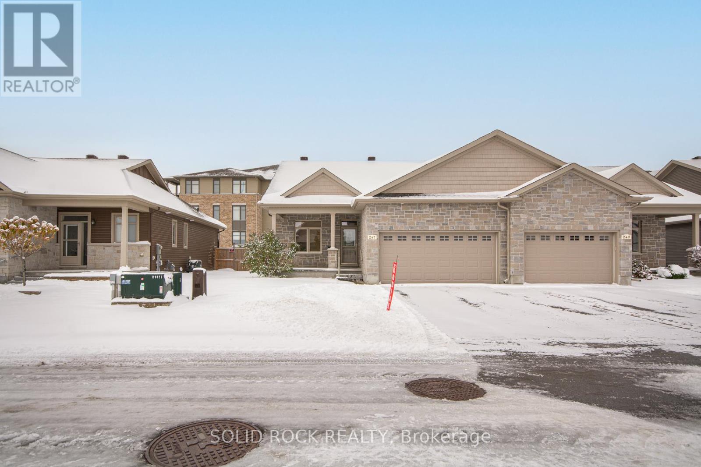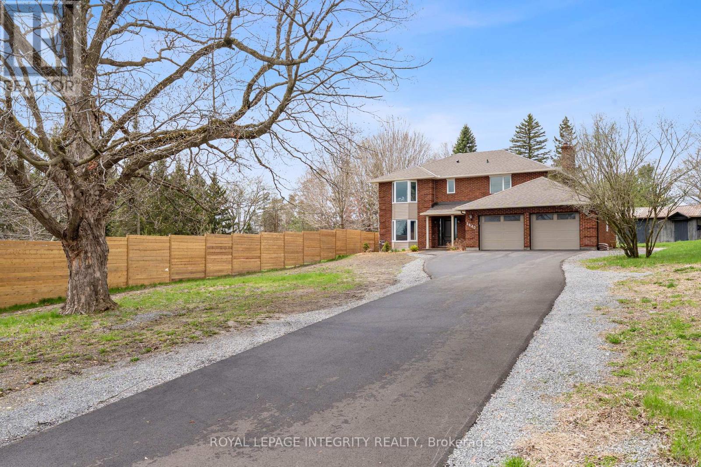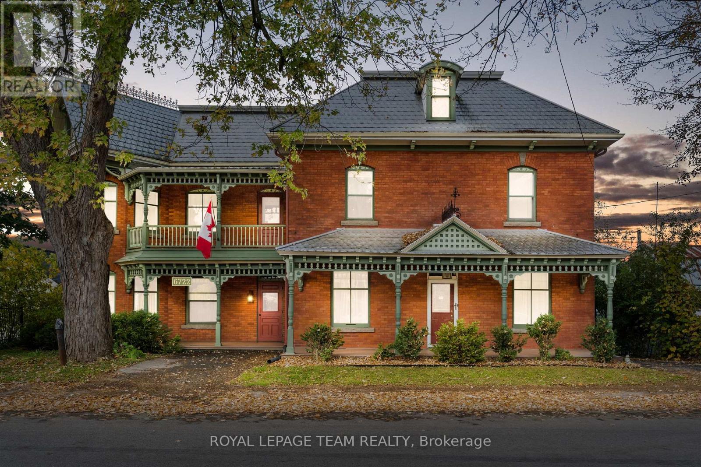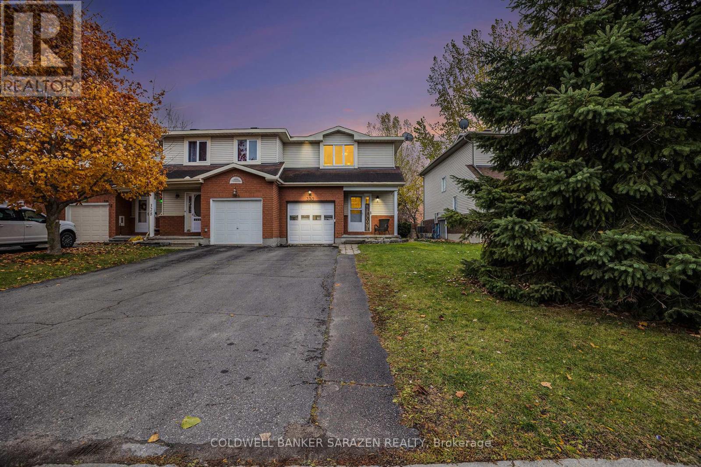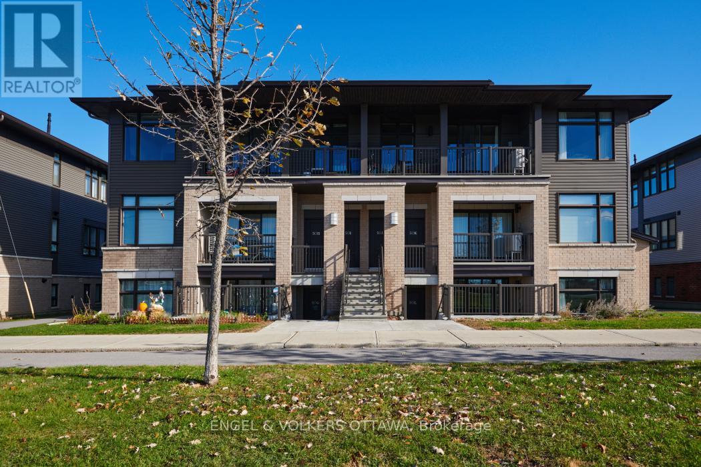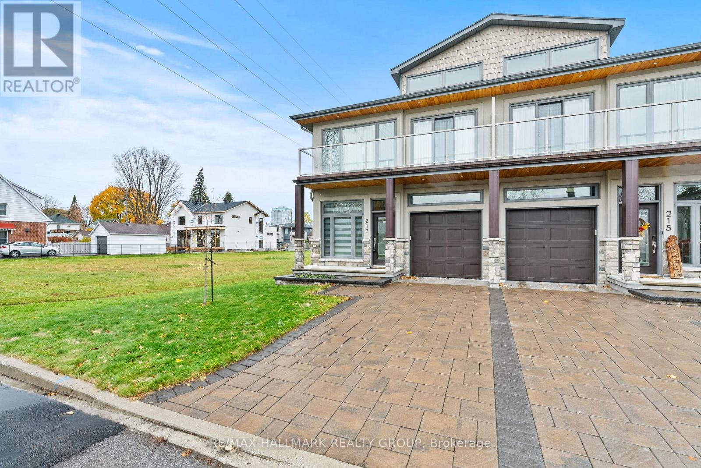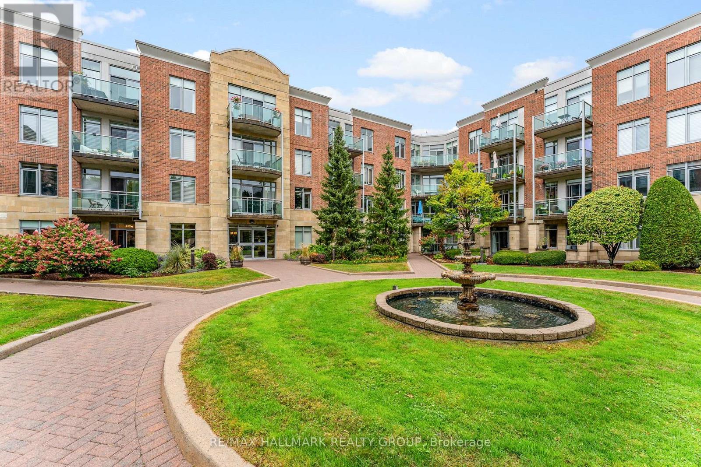273 Oakwood Drive
Clarence-Rockland, Ontario
This fully renovated 2 plus 1 bedroom home in Forest Hill offers a comfortable mix of country peace and everyday convenience. Set on just under an acre, the property gives you plenty of room to enjoy the outdoors while staying close to the amenities of Rockland. Inside, the home has been updated from top to bottom, with major renovations completed in 2024. An open layout creates a smooth flow between the main living areas, and large windows bring in generous natural sunlight. Clean finishes make each room feel fresh and easy to maintain. The bathroom features a giant walk-in shower that adds both comfort and practical appeal.The home comes with several valuable upgrades. An interlock roof with a transferable warranty offers long-term peace of mind. Central air and central vac add everyday convenience. The septic system was pumped in late 2023 with light use since, and a new well pump was installed within the last 10 years.The property captures the charm of rural living, with quiet surroundings and open yard space, while keeping grocery stores, restaurants, and local services just minutes away. It is well suited for buyers seeking comfort, privacy, bright interiors, and modern updates in a popular area of Rockland. (id:53899)
2127 Lauzon Street
Ottawa, Ontario
Cozy 3 bed END unit townhouse in a growing neighbourhood. The doors open to a spacious foyer with tons of storage space for family or pets. During the day the living room is lit up full of natural lighting with the large windows while the night brings for a cool orange hue as the wood fireplace burns. The kitchen full of shelves and ample storage space leads into a bright porch, perfect for morning coffee, and a spacious yard with gardening or play structure potential. Three spacious bedrooms sit upstairs each with a unique style and a large recreation room in the basement perfect for a game room or theatre. Freshly painted! Only minutes away from local businesses and groceries! (id:53899)
12 - 240 Mississippi Court
Carleton Place, Ontario
Perfectly situated on a quiet and private court that offers both comfort and convenience. This well-maintained townhome welcomes you with a single-car garage and a finished basement, providing practical space for storage, work, or relaxation. The home exudes a warm, inviting atmosphere from the moment you step inside. The kitchen features classic oak cabinetry and opens effortlessly into the combined living and dining area, creating an easy flow for everyday living and entertaining. A charming fireplace anchors the space, adding character and a cozy touch. From the living area, a patio door leads to a spacious deck overlooking the fenced backyard-ideal for outdoor dining, gardening, or simply enjoying peaceful moments in your own private space.Upstairs, you'll find three bright, comfortable bedrooms that offer ample natural light and versatility for family, guests, or personal use. A well-appointed full bathroom serves the upper level, ensuring convenience for all. The finished basement provides even more flexibility, whether you envision a family room, home office, hobby space, or a combination of uses. Direct access from the garage into the foyer enhances everyday functionality, especially during the winter months or on rainy days. Just a short stroll away, Westview Park offers a serene retreat with green space to enjoy nature, unwind, or take advantage of nearby walking paths. The location also places you close to essential amenities-shopping, banks, dining options, and more-making daily errands easy and efficient. A small monthly association fee of only $20 covers common area snow removal, adding extra peace of mind during the winter season. Photos have been virtually staged to help you envision the possibilities. With a quick closing available, this charming Carleton Place townhome is ready to welcome its next owner. Don't miss the opportunity to make it yours! OPEN HOUSE SUNDAY DECEMBER 14th 2-4PM! (id:53899)
6196 Ravine Way
Ottawa, Ontario
Fantastic opportunity to own in one of Orléans most desirable neighbourhoods! This home offers 4 large bedrooms, including a spacious master suite, and a main-floor office perfect for working from home. The open-concept kitchen with eat-in area overlooks the inviting family room, while a formal dining room provides space for entertaining. A custom mudroom with built-in cabinetry adds everyday convenience and style. The finished lower level expands your living space with a games room, gym, storage, laundry, and a TV room with room for a large sectional ideal for family gatherings or movie nights. Step outside to a private fenced backyard, where a mature cedar hedge creates a serene retreat. A spacious deck with wrap-around trampoline access is perfect for entertaining and outdoor fun. Practical and well-designed, this home also features a double car garage with room for two full-sized vehicles. Located within walking distance to transit, river bike paths, schools, shopping, and the future LRT station, it offers both comfort and unmatched convenience, all just a quick 10-minute drive to downtown Ottawa. Thoughtfully updated and move-in ready, this is a special opportunity in a highly desirable community. (id:53899)
112 - 6470 Bilberry Drive
Ottawa, Ontario
Move in 1 Bedroom, 1 bathroom condo. Open concept living room, dining room with plenty of natural light. Condo located on Bilberry Drive in the popular Convent Glen North area. The unit is on the main floor leading to a private outdoor patio seating area. Numerous recent updates includes, freshly painted throughout, new upgraded vinyl flooring and baseboards in LR, DR and bedroom. Building is well maintain by the condo corporation. There is a elevator leading to the third floor where the laundry room is located. Storage area inside the unit. Located close to transit, stores, nearby walking, cycling, cross-country ski trails, parks and close access to Highway. Perfect opportunity for first-time buyers or looking to downsize. (id:53899)
247 Shinny Avenue
Ottawa, Ontario
Welcome to 247 Shinny Avenue - A Beautiful Bungalow in Emerald Meadows, Stittsville. This impeccably maintained bungalow offers exceptional main-floor living in the highly sought-after Emerald Meadows community. Designed with comfort, style, and convenience in mind, this home features a bright, open layout and thoughtful updates throughout. Step inside to a spacious foyer that opens into an inviting living and dining area filled with natural light. The modern kitchen offers clean white appliances, ample cabinetry, and a functional layout perfect for cooking and entertaining. The adjoining family room includes large windows and a warm, welcoming atmosphere-ideal for relaxing at the end of the day.The main floor also features a generously sized primary bedroom with a walk in closet, along with an additional bedroom that provides flexibility for guests, a home office, or hobbies. A well-appointed full bathroom completes the main level. The professionally finished lower level expands the home to over 2,000 square feet of living space, featuring a large recreation room, a full bathroom, a third bedroom, and plenty of storage. Perfect for entertaining, working out at home, or creating the ultimate media retreat. Outside, enjoy a beautifully landscaped lot with a backyard, ideal for outdoor dining, gardening, or simply unwinding. An attached garage and expanded driveway offer convenient parking. Located just minutes from parks, walking paths, schools, transit, and all of Stittsville's amenities, 247 Shinny Avenue delivers an exceptional lifestyle in one of Ottawa's most desirable neighbourhoods. A rare bungalow opportunity in Emerald Meadows-book your private showing today! Chattels Included: 50', 65' LCD TVs and Standup Freezer. (id:53899)
3440 Woodroffe Avenue
Ottawa, Ontario
WOW! A RARE FIND IN HEARTS DESIRE ! Discover this fully renovated 5 bed, 4 bath executive home on a massive 93 x 238feet estate lot across from park setting, a truly unique opportunity in one of Ottawa's most family friendly communities. Every detail of this property has been redefined for modern living, combining high end finishes, thoughtful design, and incredible outdoor space. Inside, you'll find rich hardwood floors, custom trim work, designer lighting, and a bright open layout that feels both spacious and inviting. The chef's kitchen steals the show with its oversized island, sleek cabinetry, quartz surfaces, and premium stainless steel appliances, perfect for cooking, gathering, and entertaining. Sun filled living and dining areas overlook a private, tree lined backyard offering peace and privacy. Upstairs, the primary suite is a true retreat with a spa inspired ensuite and custom walk-in closet. Three additional bedrooms are beautifully appointed and share an elegant main bath. The finished lower level features a cozy and large family room, guest bedroom, full bath, laundry, and loads of storage. Step outside to experience the property's standout feature, one heated, 2 powered outbuildings, ideal for a studio, gym, workshop, home office, or future coach house. Surrounded by majestic trees, new fencing, a new paved driveway, and an oversized double garage. Close to parks, trails, top schools, and shopping, this is luxury, space, and serenity all in one! (id:53899)
6722 Rideau Valley Drive S
Ottawa, Ontario
Welcome to 6722 Rideau Valley Drive South, a Queen Anne-style heritage home offering an opportunity to own a piece of Canadian history. Built circa 1905, this carefully restored residence harmoniously blends timeless character with updated touches throughout. The home features elevated ceilings on the main and second floors, hardwood floors, along with a spacious attic that includes the original postmaster's deck, currently used for storage. Generous living areas provide abundant space for family life and entertaining. Historically, the property served as the local post office and general store, adding to its distinctive charm. The home retains its heritage designation on the front and both sides, ensuring its original character is preserved for years to come. Set on a generous lot backing onto park greenspace, the property offers a peaceful and private setting. Stevens Creek runs along the edge of the park, providing direct access for kayaking to the Rideau River, ideal for outdoor enthusiasts. This location perfectly balances tranquility with convenience, offering easy access to Kars on the Rideau Public School and nearby amenities. Some photographs have been virtually staged. (id:53899)
330 Fairbrooke Court
Arnprior, Ontario
END UNIT . ATTENTION FIRST TIME BUYERS. Welcome to home ownership. Spacious 3 bedroom family home, offering 2 baths, 3 finished levels .Great opportunity for first time buyers to enter the market and begin home ownership. This townhome also could be an investment opportunity .The main level offers access to the single car garage, a 3 piece bath, living room with gas fireplace, eat in kitchen & sunroom along the back of the home, which offers patio door access to sundeck. The second level features three generous sized bedrooms with large closets, & the full main bath. The basement features a family room, a den /office, & laundry/utility room. The back yard is fully enclosed and offers a newer built sundeck. Furnace was replaced in early 2021. Seller can accommodate a quick closing. OPEN HOUE SUNDAY DECEMBER 14 1-2 P.M. (id:53899)
L - 50 Jaguar Private
Ottawa, Ontario
Experience refined living in this bright, southwest-facing condo, perfectly situated in a quiet and secure community that blends comfort, style, and convenience. Move-in ready, large bright windows throughout, In-unit laundry, Gourmet kitchen with gleaming stainless steel appliances, sprawling island and bar stool counter. Cozy outdoor patio, proximity to schools, amenities, green space, and more. Live luxuriously at any price point. Enjoy a designated parking space, ample visitor parking, and worry-free maintenance & landscaping, window cleaning, and snow removal managed by the condo board. Residents also benefit from 24/7 access to secure mail facilities, a locked bike room, and on-site waste and recycling areas. Perfectly positioned for both leisure and lifestyle, this home offers direct access to the scenic Trans Canada Trail, a short walk to Haliburton Heights Park, and close proximity to the Goulbourn Recreation Complex, local schools, and OC Transpo Route 67 for a seamless downtown commute. Exceptional shopping, dining, and entertainment await just minutes away at Hazeldean Road, Tanger Outlets, Kanata Centrum, and the Canadian Tire Centre.Combining modern efficiency with timeless appeal, this elegant condo offers a truly elevated living experience in one of the area's most desirable communities. (id:53899)
217 Belford Crescent
Ottawa, Ontario
Exceptional Custom Home (2017) in Desirable Westboro! Located next to a beautiful linear park maintained by the City of Ottawa-perfect for children, dog walking, or evening strolls-this stunning custom-built home offers a rare blend of luxury, comfort, and convenience. Enjoy being just a short walk from Richmond Road, where you'll find grocery stores, boutiques, and an array of top-rated restaurants. The Westboro Transit and LRT station on Scott Street is only a few blocks further for easy commuting. Built to the highest standards of craftsmanship, this home offers just over 2,100 square feet of finished living space, including a fully finished basement. Throughout the home, you'll find hardwood flooring-completely carpet-free-and designer-selected finishes that create a seamless, cohesive flow.The main level features an inviting living room with a stunning fireplace and large sun-filled windows adorned with custom window treatments. The chef-inspired kitchen boasts modern cabinetry, quartz countertops, and abundant storage. A formal dining room with a beautiful chandelier provides the perfect setting for entertaining, while a dedicated office offers an ideal space for working from home.Upstairs, discover three spacious bedrooms, including a luxurious primary suite with vaulted ceilings, a sitting area, walk-in closet, and private balcony. The spa-like ensuite offers double sinks, a soaker tub, and a separate shower.The bright lower-level family room features three oversized windows, built-in shelving, and a wet bar with a wine fridge-perfect for entertaining. A convenient two-piece bath completes this level.Additional highlights include pot lights throughout, built-in speakers, high ceilings, custom cabinetry, and a striking stucco and stone exterior. This home truly embodies thoughtful design and superior quality in one of Ottawa's most desirable neighbourhoods. Don't miss the opportunity to make it yours! (id:53899)
129 - 205 Bolton Street
Ottawa, Ontario
*INCLUDES TWO UNDERGROUND PARKING SPOTS!* Welcome home to Sussex Square, one of Ottawa's most sought after and desirable condo addresses! This beautifully appointed two bedroom + den, south-facing condo offers the perfect blend of comfort, convenience, and style. Step inside to discover a bright, open-concept layout featuring tall ceilings, garden views, and a walkout to your private patio overlooking the gardens. The chef-inspired kitchen includes stainless steel appliances, ample rich cabinetry, generous counter space, and a breakfast bar - ideal for both cooking and entertaining. The spacious den provides a flexible space for guests, a home office, reading nook, or even a hobby area - the possibilities are endless here! The Primary Bedroom boasts a walk-through closet and a sleek 3-piece ensuite, while the versatile second bedroom and full bathroom offer great flexibility for guests or family. Additional features include in-suite laundry, a storage locker, and TWO underground parking spaces - a rare find! Located in the heart of Lower Town, you're just steps to the ByWard Market, Global Affairs, Embassies, LRT stops, Parliament Hill, and beautiful river pathways. Enjoy the best of downtown living with a relaxed, quiet neighbourhood feel. You really can have it all here! Sussex Square offers its residents top notch, private amenities including a rooftop terrace with BBQs and panoramic city views (watch the Canada Day fireworks from home!), a full fitness centre, and a party room. Plus, Cathcart Park is right across the street for easy access to green space! This is downtown living done right - stylish, convenient, and connected. Come see for yourself and fall in love today! (id:53899)
