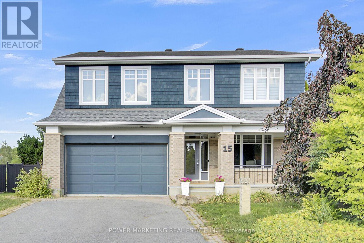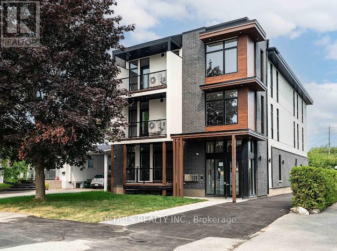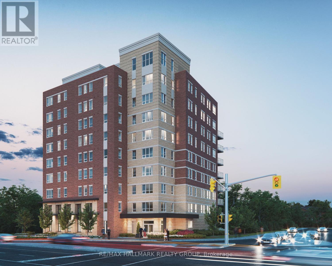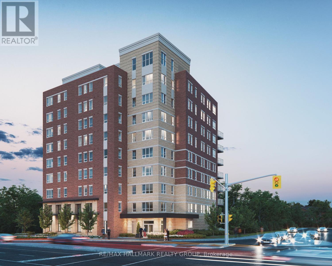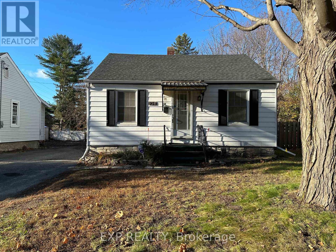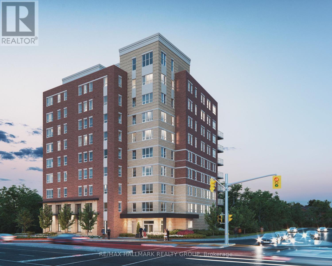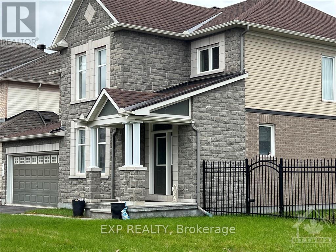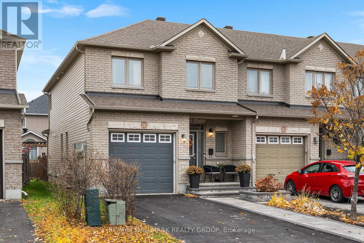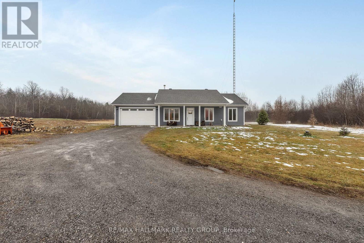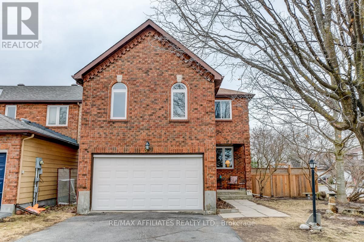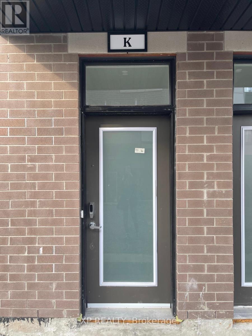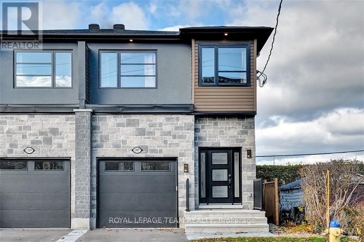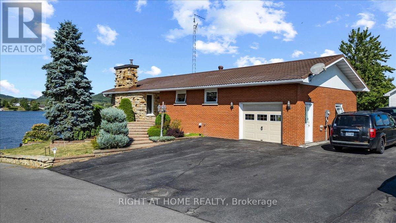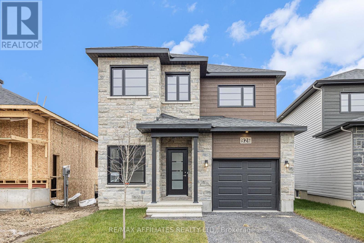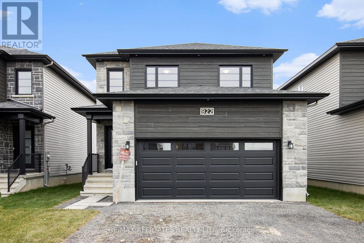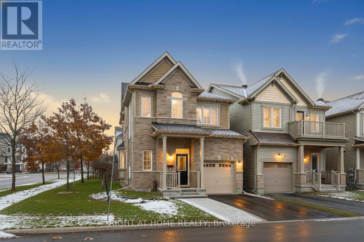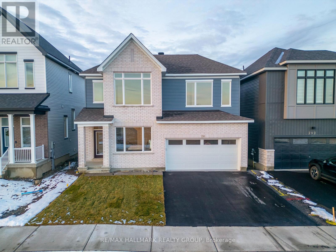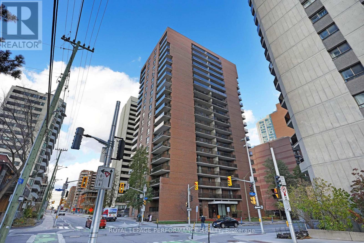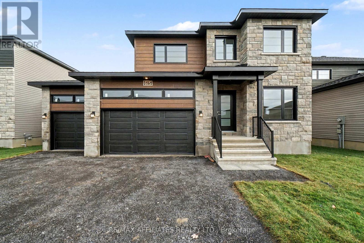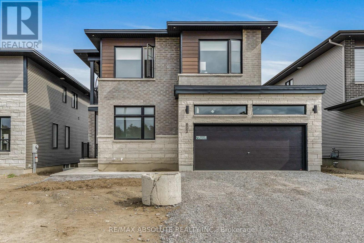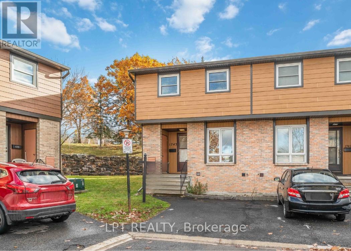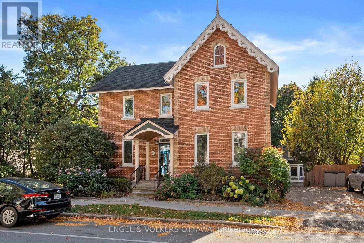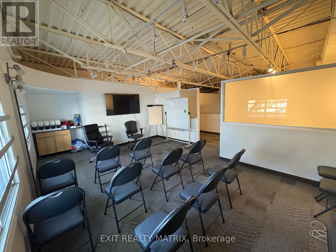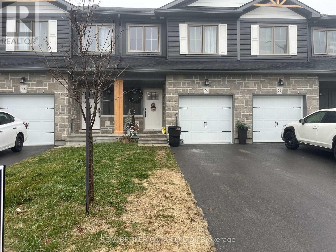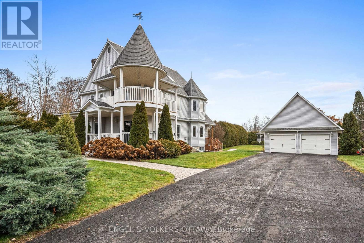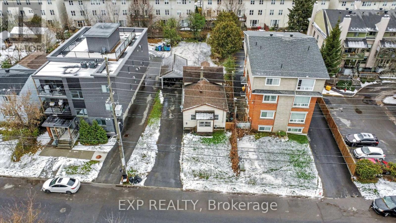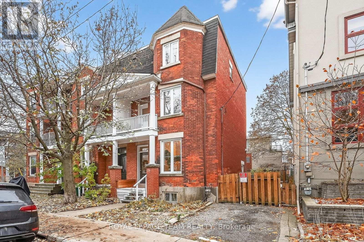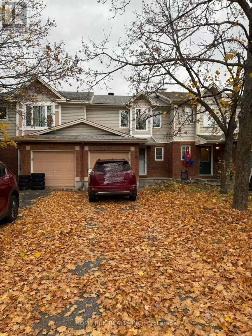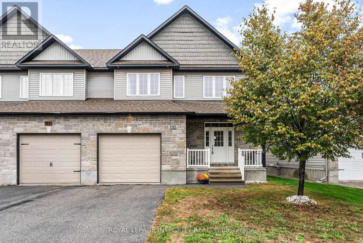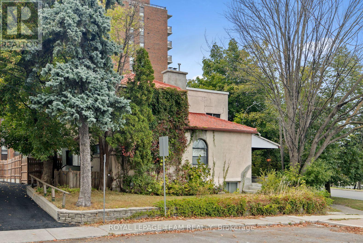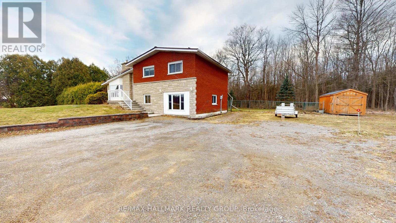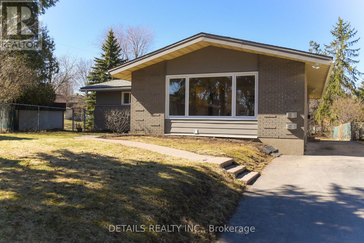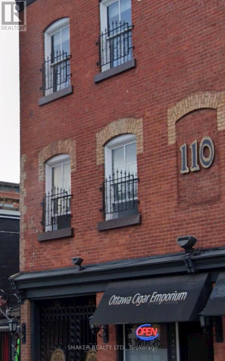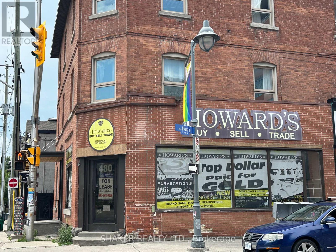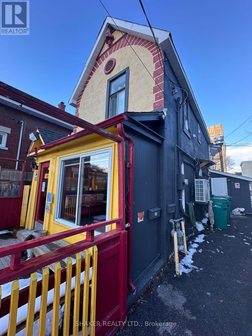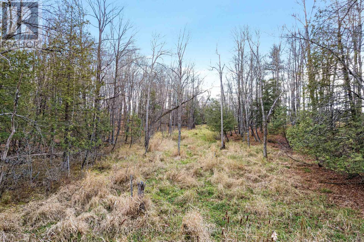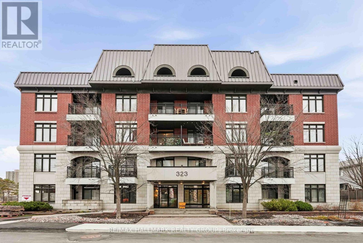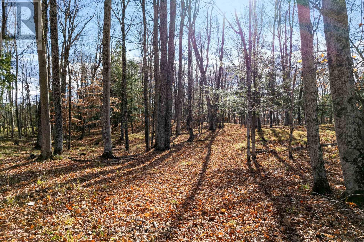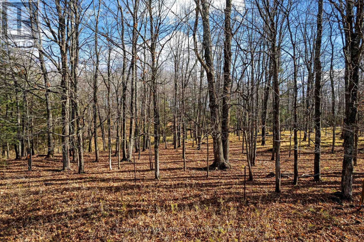79 Villeneuve Street
North Stormont, Ontario
Beautiful modern property built by trusted local builder. Gorgeous semi detached 2 Storey with approximately 1761sq/ft of living space, 3 beds & 3 baths and a massive double car garage to provide plenty of room for your vehicles and country toys. The main floor has an open concept layout with quartz counters in your spacious kitchen, a large 9ft island with breakfast bar, ample cabinets & a large kitchen walk-in pantry. Luxury vinyl floors throughout the entry way, living room, dining room, kitchen, bathroom & hallway. Plush carpeting leads you upstairs into the bedrooms. Primary bedroom offers a spacious walk-in closet & a 3pc ensuite bath. 2nd/3rdbedrooms are also spacious with ample closet space in each. Full bathroom & Laundry room on second floor. No Appliances or AC included. Site plan, Floorplan, Feat. & Specs/upgrades attached! (id:53899)
77 Villeneuve Street
North Stormont, Ontario
Beautiful modern property built by trusted local builder. Gorgeous semi detached 2 Storey with approximately 1761sq/ft of living space, 3 beds & 3 baths and a massive double car garage to provide plenty of room for your vehicles and country toys. The main floor has an open concept layout with quartz counters in your spacious kitchen, a large 9ft island with breakfast bar, ample cabinets & a large kitchen walk-in pantry. Luxury vinyl floors throughout the entry way, living room, dining room, kitchen, bathroom & hallway. Plush carpeting leads you upstairs into the bedrooms. Primary bedroom offers a spacious walk-in closet & a 3pc ensuite bath. 2nd/3rdbedrooms are also spacious with ample closet space in each. Full bathroom & Laundry room on second floor. No Appliances or AC included. Site plan, Floorplan, Feat. & Specs/upgrades attached! (id:53899)
81 Villeneuve Street
North Stormont, Ontario
Beautiful modern property built by trusted local builder. Gorgeous semi detached 2 Storey with approximately 1761sq/ft of living space, 3 beds & 3 baths and a massive double car garage to provide plenty of room for your vehicles and country toys. The main floor has an open concept layout with quartz counters in your spacious kitchen, a large 9ft island with breakfast bar, ample cabinets & a large kitchen walk-in pantry. Luxury vinyl floors throughout the entry way, living room, dining room, kitchen, bathroom & hallway. Plush carpeting leads you upstairs into the bedrooms. Primary bedroom offers a spacious walk-in closet & a 3pc ensuite bath. 2nd/3rdbedrooms are also spacious with ample closet space in each. Full bathroom & Laundry room on second floor. No Appliances or AC included. Site plan, Floorplan, Feat. & Specs/upgrades attached! (id:53899)
15 Marwood Court
Ottawa, Ontario
Welcome to this stunning home backing onto the golf course in the prestigious Stonebridge community. Offering over 4,000 sq. ft. of living space on a 10,000+ sq. ft. lot, this property features a bright open-concept layout, chef's kitchen with granite countertops and high-end appliances, and elegant living and dining areas filled with natural light. With 3+2 bedrooms, 4 bathrooms, and a finished lower level with a recreation room and extra bedroom, there's plenty of space for the whole family. Enjoy the beautifully landscaped backyard with an in-ground pool and serene golf course views. Located on a quiet court, this exceptional home offers luxury, space, and an unbeatable location. Also complete with a new roof added in 2016. (id:53899)
102 - 659 Donat Street S
Ottawa, Ontario
One month free rent!!! Brand new 2-bedroom, 2-full bathroom apartment. In a wonderful location walkable to great schools, shops, restaurants, Montfort hospital and St.laurent complex. This Wheelchair accessible apartment is bright, spacious and modern. On a quiet, tree-lined street in central Ottawa. Features include large windows with blinds, granite countertops, in-unit laundry, and a private balcony. Book your private showing today! (id:53899)
608 - 353 Gardner Street
Ottawa, Ontario
Welcome to 608-353 Gardner Street! Boasting impeccable new build in the heart of the city! This gorgeous 1 bed, 1 bath apartment is steps away from popular restaurants and shops, minutes to the Byward Market, amazing parks, trails, bike paths, the Quebec side, U of Ottawa, St. Laurent Shopping Center, VIA Rail, transit & so much more! The unit offers tons of natural light with lots of windows. Features gleaming floors with no carpet and large kitchen island with granite counter-tops including in the bathrooms. Full-size stainless-steel appliances plus in-suite laundry. Building amenities include: Lounge and Bike repair and storage area. Storage locker for additional cost. Utilities are all inclusive. Available for immediate occupancy! First month is Free for a limited time! (id:53899)
904 - 353 Gardner Street
Ottawa, Ontario
Welcome to 904-353 Gardner Street! Boasting impeccable new build in the heart of the city! This gorgeous 2 bed, 1 bath apartment is steps away from popular restaurants and shops, minutes to the Byward Market, amazing parks, trails, bike paths, the Quebec side, U of Ottawa, St. Laurent Shopping Center, VIA Rail, transit & so much more! The unit offers tons of natural light with lots of windows. Features gleaming floors with no carpet and large kitchen island with granite counter-tops including in the bathrooms. Full-size stainless-steel appliances plus in-suite laundry. Building amenities include: Lounge and Bike repair and storage area. Utilities are all inclusive. Available for immediate occupancy! Parking is limited and available at additional cost. First month is Free for a limited time! (id:53899)
954 Fisher Avenue
Ottawa, Ontario
Beautifully renovated 2-bedroom, 1-bathroom single-family home in an unbeatable location! Nestled near public transit, Civic Hospital, the Experimental Farm, Wellington West, Little Italy, and Dows Lake, this home offers both charm and convenience. Available immediately with first and last months rent required. Don't miss your chance to make it yours, book your showing today! (id:53899)
205 - 353 Gardner Street
Ottawa, Ontario
Welcome to 205-353 Gardner Street! Boasting impeccable new build in the heart of the city! This gorgeous 2 bed, 1 bath apartment is steps away from popular restaurants and shops, minutes to the Byward Market, amazing parks, trails, bike paths, the Quebec side, U of Ottawa, St. Laurent Shopping Center, VIA Rail, transit & so much more! The unit offers tons of natural light with lots of windows. Features gleaming floors with no carpet and large kitchen island with granite counter-tops including in the bathrooms. Full-size stainless-steel appliances plus in-suite laundry. Building amenities include: Lounge and Bike repair and storage area. Utilities are all inclusive. Available for immediate occupancy! Parking is limited and available at additional cost. First month is Free for a limited time! (id:53899)
541 Caracole Way
Ottawa, Ontario
Welcome to 541 Caracole Way - a stunning executive single-family home set on a premium corner lot in a sought-after family-friendly community. From the moment you step inside, the sun-filled layout and elegant design make it a place you'll never want to leave.The main floor features a spacious formal living room and dining room, complemented by soaring windows that flood the home with natural light. The stylish kitchen offers generous prep space and overlooks the gorgeous family room, complete with a built-in gas fireplace - perfect for cozy evenings or entertaining guests. Beautiful hardwood flooring extends throughout the main level.Upstairs, you'll find four great-sized bedrooms, including a well-appointed primary suite with its own ensuite, along with additional bright and comfortable bedrooms ideal for family, guests, or home office needs.Situated on an expansive corner lot, this home provides a true outdoor oasis - perfect for relaxing, gardening, or hosting gatherings. Well-maintained and move-in ready, 541 Caracole Way offers the comfort, space, and lifestyle you've been waiting for.Don't miss your chance to call this exceptional property home! (id:53899)
311 Travis Street
Ottawa, Ontario
Welcome to this stunning end-unit freehold townhouse offering a perfect blend of comfort and style. This beautifully maintained home features three spacious bedrooms, including a luxurious master suite complete with a private ensuite bathroom. The main level boasts gleaming hardwood and elegant ceramic floors, while the upper-level bedrooms and finished basement are warmly carpeted for added comfort. The modern kitchen is a chef's delight with sleek granite countertops and ample cabinetry. Step outside to enjoy the professionally designed stamped concrete patio, ideal for entertaining or relaxing in your private outdoor space. This home combines functionality and sophistication, making it a perfect choice for families or professionals seeking a turnkey property in a desirable neighborhood. NEXT DAY NOTICE FOR SHOWINGS (id:53899)
998 Pioneer Road
Merrickville-Wolford, Ontario
Welcome to this custom 2018 Lockwood Brothers Energy Star bungalow, a beautifully designed one-level home set on a peaceful and expansive 10.5-acre rural property. Offering comfort, efficiency, and modern style, this bungalow features high ceilings, large windows with wide casings, and ceramic tile flooring throughout with hydronic in-floor radiant heat for exceptional warmth. Offering exceptionally fast Bell Fibe internet speeds. The bright and open living space includes a welcoming family room anchored by a wood stove, a well-appointed kitchen with a new 2025 backsplash, and a functional layout with three bedrooms and two full bathrooms all on the main level-perfect for easy living with no stairs. Heating and cooling are versatile and efficient, including a wood stove, ductless heat pump (A/C + heat), and propane in-floor radiant heating. The oversized attached garage provides excellent storage and workspace, while the massive property offers endless potential for gardening, recreation, and outdoor enjoyment. With thoughtful design, durable finishes, and a serene setting, this home is an ideal choice for those seeking quiet country living with reliable modern comfort. (id:53899)
39 Inwood Drive
Ottawa, Ontario
A family home in Bridlewood, on a private, oversized corner lot, with so much to Offer. This recently updated 3+1 bedroom, 2.5 bath home provides flexible living, with multiple gathering spaces. Bright, sunken formal entry welcomes you, Formal Living & Dining rooms with huge bay window overlooking the backyard. Updated kitchen with ample storage, stainless appliances (2023), and granite counters. Eating area with access to the multi level deck, fully fenced, landscaped backyard. Convenient laundry room and 2-piece bath round out this level. Up the stairs to the Family room, on a separate level, with stone surround gas fireplace. A few steps up to the 2 bedrooms, a full bath, and the generous sized Primary Bedroom suite with 3-piece ensuite and walk in closet. Fully finished lower level with Recreation Room, office area and bedroom #4. Stay organized with various storage areas, on this level, and throughout the home. All new since 2023 - Flooring, trim, Kitchen, baths, gas fireplace, paint++ Move in for the holidays. 24 hours irrevocable on all offers. (id:53899)
K - 380 Rolling Meadow Crescent
Ottawa, Ontario
Discover this stunning 1,095 sq. ft. one-level urban flat in the desirable Chapel Hill South community - complete with two parking spaces. Built by Claridge, this quality home offers a bright, open-concept layout featuring 9-foot ceilings, pot lighting, and premium vinyl plank flooring throughout. The upgraded kitchen is perfect for cooking and entertaining, showcasing quartz countertops, a large island with breakfast bar, and stainless steel appliances. Enjoy two spacious bedrooms, 1.5 bathrooms, and a large private terrace-ideal for your morning coffee or evening unwind. Property has two parking spots available, for couples with 2 cars. Perfectly situated close to parks, playgrounds, the Park & Ride, and the Prescott-Russell Trail, this home combines urban convenience with outdoor charm. Photos do not reflect the current look of the tenantant property. (id:53899)
1010 Brian Good Avenue
Ottawa, Ontario
Welcome to 1010 Brian Good Ave! This stunning, nearly-new home 5 Bedroom with a DEN/Loft boasts over 3,300 sq. ft. of meticulously designed living space. As you enter the main floor, the soaring 9' ceilings create an immediate sense of elegance, making you feel right at home. The updated kitchen is a chefs dream, with a spacious granite island and rich, dark wood cabinetry. Upstairs, you'll find four generously-sized bedrooms, two full bathrooms, and a loft that can easily serve as a second living area, providing even more space for your family. Natural light flows abundantly throughout the home, enhancing its bright, airy feel. The primary bedroom offers a peaceful retreat with a walk-in closet and plenty of privacy from the other well-sized rooms. The conveniently located second-floor laundry room adds to the home's functionality. The finished basement includes a legal bedroom and full bath, along with a versatile recreation area perfect for a home office, gym, playroom, or entertainment space. This homes prime location offers easy access to schools, restaurants, public transit, shopping, and major highways (417 & 416 exits). Don't miss out on this exceptional home, featuring many high-end upgrades and superior craftsmanship that's evident from the moment you step inside. The property has a fenced backyard. Welcome Home! (id:53899)
B - 1307 Thames Street
Ottawa, Ontario
Beautiful 2 bedroom, 1 bathroom, lower level unit centrally located! Carefully designed with modern style - bright natural light shines through large windows. Unit features a neutral palate, laminate flooring throughout, recessed lighting, quality finishes & smart technology. Open concept layout with effortless flow, offers living & dining areas & lovely kitchen boasting great storage space, hi-gloss cabinetry, granite countertops & stainless steel appliances. Each bedroom features french door closets, & one full bath with elongated vanity, granite counters & large stand-up shower. Unit offers in-unit laundry. Located on quiet dead-end street near schools, shopping, restaurants, bike & walking paths. Great access to 417 & Westboro, Wellington, Dows Lake, Experimental Farm. Please note: there is no parking available with this unit. (id:53899)
1835 Ch. Du Traversier Street N
Alfred And Plantagenet, Ontario
What a View!! Beautiful Landscaped waterfront with a breathtaken view of the Laurentian mountains . 45 minutes from Ottawa, 45 minutes from Montreal or Mont-Tremblant regions. This property offers 3+1 bedroom, 5 pcs washroom, cozy family room with fireplace and access to a full balconny to sit and watch the sunsets. This home is also equiped with heated radiant ceiling, wood fireplace ,heat pump and a Hot Blast Wood forced air sytem in the basement, 60 Amps hook up for a generator, cold storage, cedar closet ,Laundry room is on the first floor but can be relocated in the basement. Roof is a Synthetic Tiling system with 50 yr waranty. The detach storage shed is 20'X15'.There is a deck from the eating area to watch the sunrise in the morning and a view of the riverfront . Local Marina is but seconds away . (id:53899)
408 Falcon Lane
Russell, Ontario
*Holiday Bonus! Purchase this inventory home & receive a cash back $5000 towards appliances or travel voucher. Valid until Dec 17, 2025.* New 2025, Semi-Detached Model Iris. Brand New 2 storey semi-detached at an affordable price! This home features an open concept main level filled with natural light, gourmet kitchen, separate laundry room and much more. The second level offers 3 generously sized bedrooms, 4pieces family bathroom + Master Ensuite and a finished basement. *Please note that the pictures are from a similar Model but from a different home with some added upgrades.* 24Hr IRRE on all offers. (id:53899)
404 Falcon Lane
Russell, Ontario
*Holiday Bonus! Purchase this inventory home & receive a cash back $5000 towards appliances or travel voucher. Valid until Dec 17, 2025.* Stunning 2025 Melanie Construction "Mayflower" Model, ready March 2026. The Mayflower model is designed to impress with its modern layout, stylish finishes, and exceptional functionality-perfect for growing families or anyone seeking an elegant new-build home. The main floor offers a bright, open-concept layout featuring a spacious gourmet kitchen with a walk-in pantry, striking cabinetry, a large central island, and sleek fixtures. The sun-filled dining area provides direct access to the backyard deck, making indoor-outdoor living a breeze. A generous great room offers plenty of room for relaxation and entertaining, anchored by clean, contemporary finishes. Completing the main level is a convenient home office, ideal for remote work or study. Upstairs, you'll find three generously sized bedrooms, a beautifully finished family bathroom, and a practical second-floor laundry room. The highlight is the luxurious primary suite, featuring a massive 3-piece ensuite with modern finishes and a large integrated walk-in closet that adds a true wow-factor. The basement is unspoiled and ready for your custom vision, with the option to have it professionally finished for an additional cost. A perfect blend of craftsmanship, style, and function-this Mayflower model delivers comfort and quality every step of the way. *Photos shown are of the same model from a different property and may include upgraded features.* (id:53899)
1213 Montblanc Crescent
Russell, Ontario
*Holiday Bonus! Purchase this inventory home & receive a cash back $5000 towards appliances or travel voucher. Valid until Dec 17, 2025.* Brand New 2025 Melanie Construction - Model "Foxglove" - Ready February 10, 2026.This beautifully crafted single-family home offers exceptional value, modern finishes, and an attached double-car garage-perfect for families seeking quality and comfort at a reasonable price. Step inside to an inviting open-concept main level featuring abundant natural light, stylish flooring, and a spacious living/dining layout ideal for entertaining. The exquisite kitchen boasts a large center island, sleek cabinetry, modern fixtures, and a convenient walk-in pantry for added storage and functionality. Enjoy outdoor living with a 12' x 6' rear deck, perfect for relaxing or hosting gatherings. The second level impresses with three generously sized bedrooms, including a stunning primary suite complete with a luxurious 3-piece ensuite and a large integrated walk-in closet. A modern family bathroom and second-floor laundry add comfort and convenience. The basement comes fully finished, offering excellent additional living space complete with a large recreation room, an extra bedroom, and a 3-piece bathroom-ideal for guests, extended family, or a private retreat. Stylish, and built with quality craftsmanship, this Foxglove model is a fantastic opportunity in a growing community. *Please note: Photos are of the same model from another home and may include upgraded features.* (id:53899)
444 Aurora Street
Russell, Ontario
Holiday Bonus! Purchase this inventory home & receive a cash back $5000 towards appliances or travel voucher. Valid until Dec 17, 2025. New 2025 - Melanie Construction "Vienna II" Model - Ready February 12, 2026This stunning 4-bedroom single-family home showcases exceptional craftsmanship, thoughtful upgrades, and a beautifully expanded layout designed for modern living. The upgraded double-car garage has been extended by 2ft, allowing for 2 full garage doors and an enlarged laundry room for added convenience. Step into the impressive sunken front entrance, accented with ceramic tile, and flow into the bright and spacious open-concept main floor. The gourmet kitchen is a true showstopper, featuring quartz countertops, an oversized center island, walk-in pantry, and upgraded finishes throughout. The adjoining family room offers a warm and inviting space highlighted by a beautiful gas fireplace. A front study with French doors and a full closet provides the ideal home office or optional guest room. Additional main-floor upgrades include a man door in the garage and a rear door off the laundry room complete with a landing and stairs for added accessibility. Enjoy outdoor living on the upgraded 12' x 12' rear deck, perfect for relaxing or entertaining. The second level impresses with 9ft ceilings and four generous bedrooms, including a luxurious primary suite featuring coffered ceilings, a massive walk-in closet, cathedral-style ceiling detail, and a spa-inspired ensuite with a roman tub and separate shower. The fully finished basement adds even more value, offering a spacious recreation room, a bedroom, and a full bathroom, all finished with luxury vinyl flooring, along with 9 ft ceilings for an open and airy feel. With its premium upgrades, thoughtful enhancements, and high-quality finishes, this Vienna II model delivers exceptional style, comfort, and functionality for today's modern family. *Photos are from the same model built previously and may include upgrades. (id:53899)
369 Autumnfield Street
Ottawa, Ontario
Meticulously maintained 3-bedroom, 3-bathroom detached Glenview Copperwood model home offering over 2,000 sq. ft. of beautifully designed living space, enhanced by nearly $100,000 in premium upgrades. Ideally situated on a private corner lot in the highly sought-after Monahan Landing community, just minutes from excellent schools, parks, shopping, and scenic walking trails. From the moment you arrive, the extended interlock driveway and charming front porch set the tone for the quality found throughout. The main floor impresses with 9-foot ceilings, pot lights, and gleaming hardwood floors. Enjoy a formal dining room and a spacious living room featuring a large bay window and cozy fireplace. The gourmet kitchen boasts high-end SS appliances, a large centre island, stunning granite countertops, and abundant cabinetry. A beautifully upgraded hardwood staircase leads to the upper level, where you'll find three generous bedrooms, a full family bath, and a convenient full-size laundry room. The spacious primary bedroom features a luxurious 5-piece en-suite with a standalone glass shower and soaking tub. The finished lower level offers a large family room along with plenty of storage. Outside, enjoy a private, fully fenced backyard complete with a patio and storage shed. This is a home that blends comfort, style, and exceptional care-one that welcomes you the moment you step inside. Come fall in love and make it yours. (id:53899)
258 Sapling Grove
Ottawa, Ontario
This newly built, never-lived-in 4 bedroom, 4 bathroom home offers over $100K in premium upgrades and is truly move-in ready. Featuring a bright open-concept layout, a designer kitchen with high-end finishes, spacious living and dining areas, and a beautifully finished basement, this property combines luxury and comfort throughout. The second floor includes generous bedrooms, a stunning primary suite, and upgraded bathrooms. With modern selections, quality craftsmanship, and quick possession available, this home is the perfect opportunity for buyers seeking a turnkey property in a growing community. (id:53899)
308 - 475 Laurier Avenue W
Ottawa, Ontario
Step into this sun-filled, well-maintained, and freshly painted 2-bedroom, 1-bathroom apartment - perfectly situated just 10 minutes from the upcoming Ottawa Public Library Adisoke and Food Basics. Enjoy the best of urban living with the Ottawa River, Chaudière Island, and LeBreton Flats all within walking distance. Bring your bike and explore the extensive network of riverside bike paths in both ends of the sides of the building - the possibilities for outdoor enjoyment are endless. This move-in-ready apartment welcomes you with a built-in closet and a bright, open living and dining area that flows seamlessly to a private balcony. Comfort is ensured with a wall-mounted A/C unit and ceiling fan for cool, breezy afternoons. The kitchen features modern stainless steel appliances (purchased in 2024), soft-close drawers, pull-out tray cabinets, and a slide-out spice organizer - making it a highly functional and enjoyable space for cooking and entertaining.The spacious primary bedroom offers generous closet space, while the versatile second bedroom is perfect for guests, a home office, or an exercise room. The bathroom is enhanced with heated floors (2014/2015) and timeless ceramic tile finishes. Added conveniences include surface parking and freshly painted interiors.Practical upgrades provide long-term peace of mind: stainless steel appliances (2024), a reliable wall A/C unit (2005/2006), and ceiling fans in both the living room and main bedroom (2002/2003).With the Laurier bike lane at your doorstep and Lyon LRT Station just steps away, this location offers an unmatched connection to Ottawa's best lifestyle amenities. Photos have been virtually staged. (id:53899)
615 Geneva Crescent
Russell, Ontario
*Holiday Bonus! Purchase this inventory home & receive a cash back $5000 towards appliances or travel voucher. Valid until Dec 17, 2025.* New 2025 single family home, Model Mayflower Extended is sure to impress! The main floor consist of an open concept which included a large gourmet kitchen with a walk-in pantry and central island, sun filled dinning room with easy access to back deck, a large great room, and even a main floor office. The second level is just as beautiful with its 3 generously sized bedrooms, modern family washroom, and to complete the master piece a massive 3 pieces master Ensuite with large integrated walk-in closet. Extended garage to almost triple, fully insulated and drywall. Finished basement. This home is on Lot 36-2-E. 24Hr IRRE on all offers. Flooring: Ceramic, Flooring: Laminate, Flooring: Carpet Wall To Wall. (id:53899)
619 Geneva Crescent
Russell, Ontario
*Holiday Bonus! Purchase this inventory home & receive a cash back $5000 towards appliances or travel voucher. Valid until Dec 17, 2025.* 2025 New Build Mélanie Construction | Model Auberville II Welcome to this stunning brand-new 2-storey home located in Embrun. Built by Mélanie Construction, the Auberville II model showcases a perfect blend of modern design and timeless elegance. Step inside to discover a bright, open-concept main floor featuring a large living room with a cozy gas fireplace, a sun-filled dining area, and a chefs kitchen with center island perfect for entertaining. A convenient main floor study, laundry room, and stylish 2-piece powder room complete the main level. Upstairs, you'll find 4 spacious bedrooms, including a luxurious primary suite with a spa-like 5-piece ensuite (soaker tub, stand up shower, double vanity). A second full 4-piece bathroom serves the additional bedrooms. This home boasts no carpet throughout, offering both style and easy maintenance. The large unfinished basement provides endless opportunities to customize and create your dream space. The striking exterior with stone façade, double garage, and covered entryway add to the homes impressive curb appeal. Located in a sought-after Embrun community, close to schools, parks, and all amenities this is the perfect place to call home! (id:53899)
B - 802 Ninaatik Place
Ottawa, Ontario
Welcome to this brand-new, never-lived-in basement apartment offers modern comfort with 9 ft ceilings and a bright, open-concept layout. The stylish kitchen flows seamlessly into the living area and features stainless steel appliances. Enjoy easy living with no carpet in the main spaces, in-unit laundry, and a private main-level entrance with closet space. Central A/C keeps you cool on hot summer days, and water is included in the rent. Tenants are responsible for their own heat and hydro. One parking spot is included. Perfect for those seeking a fresh, modern space in a convenient location! (id:53899)
71 - 1743 Trappist Lane
Ottawa, Ontario
Move-in ready 3 bedroom end-unit condo townhome with convenient parking in your own front driveway. Freshly painted and updated with new flooring, light fixtures and hardware highlight a unified contemporary feel throughout. This home features a bright, spacious living room with access to a private fenced backyard with no rear neighbours, a separate dining area, and a modern kitchen that offers ample counter space and plenty of storage. Upstairs, you'll find a large primary bedroom filled with natural light, along with two good-sized secondary bedrooms and an updated family bath. The finished basement adds valuable living space, featuring a large rec room and a convenient 2pc bath. Nestled on a quiet street in the very walkable Convent Glen South, it provides easy access to HWY 174, bus stops, and the upcoming Jeanne d'Arc LRT station. Enjoy an abundance of nearby amenities, including parks, schools (Convent Glen & L'Odyssée), Bob MacQuarrie rec complex, and a plethora of restaurants - you can walk to Cora's for breakfast, Dairy Queen for dessert and so many options in between! (id:53899)
105 Crichton Street
Ottawa, Ontario
Located in one of Ottawa's most secure and sought-after neighbourhoods, this stunning 3-storey brick residence offers 4 bedrooms and 4 renovated bathrooms designed for comfort and style. The main level features a family room/library with a gas fireplace and an eat-in kitchen opening to a two-tier patio and landscaped garden.The Primary suite includes a built-in wardrobe, ensuite, and separate water closet for privacy. A rare two-car garage with inside access provides convenience and security, while the third level offers a private guest suite with rooftop terrace access. Perfectly positioned near embassies, parks, and international schools, this home combines luxury, privacy, and location - an exceptional rental opportunity in New Edinburgh. (id:53899)
35 - 1010 Polytek Street
Ottawa, Ontario
Well-kept 2,000 sq. ft. commercial condo in a busy business park with quick access to Highway 417. The unit is split into two self-contained levels, each with its own entrance and bathroom, ideal for separate tenants or flexible business use. Currently not being rented. Previous rents were at $1,400 + HST (main level) and $1,350 + HST (upper level). Bright, functional spaces throughout and ample shared parking on site. Low condo fees and reliable rental income make this a practical option for investors or future owner-occupiers. (id:53899)
36 Margaret Graham Terrace
Smiths Falls, Ontario
This modern, carpet-free 3-bedroom, 2.5-bathroom semi-detached home will be available for rent February 1, 2026. Located in a quiet, family-friendly neighbourhood, it offers a bright open-concept living and dining area-perfect for both everyday living and entertaining.The upgraded kitchen features beautiful countertops, stainless steel appliances, and a walk-in pantry, giving you plenty of style and storage. Upstairs, the spacious primary bedroom includes a relaxing ensuite, with two additional bedrooms ideal for kids, guests, or a home office.With an attached garage, private driveway, and close proximity to schools, parks, and shopping, this home is designed for comfortable, modern living.Contact today to book a showing or get more details!Note: Photos are from a different unit with the same layout and cabinet colours, though some finishings may vary. (id:53899)
2410 Concession Road
North Grenville, Ontario
Welcome to 2410 Concession Road - a completely renovated 3-storey Victorian home where timeless character meets modern living. No expense has been spared in this thoroughly upgraded property.Sitting on a private 1.5-acre lot surrounded by mature hedges and trees, this home offers true country charm. The backyard is an outdoor oasis featuring a private fish-filled pond, screened-in gazebo perfect for summer evenings, pool, play structure, and a cozy fire pit. The detached garage with separate hydro is ideal as a workshop or hobby space.Inside, the beautiful kitchen includes a large island, ample storage, and a built-in breakfast nook with a bright bay window - perfect for busy families. A formal dining room is great for gatherings, while the den offers abundant natural light and a cozy fireplace for cooler nights. The living room off the kitchen is ideal for movie nights or watching the big game.The second floor hosts a stunning primary suite with a massive walk-in closet, beautiful ensuite, and private office. Two additional generously sized bedrooms and a full bathroom complete this level. One of the bedrooms has direct access to the walkout balcony on the second floor. The third floor offers incredible versatility with a kids' play area, games room, and an additional room perfect for guests or creative use. Every detail of this home has been thoughtfully upgraded and meticulously maintained. Located just minutes from Old Town Kemptville, you'll enjoy a charming small-town feel with access to local coffee shops, bakeries, restaurants, pet stores, bookstores, parks, community spaces, and endless outdoor amenities. This home delivers the perfect blend of country living and modern convenience. (id:53899)
280 Presland Road
Ottawa, Ontario
DEVELOPMENT OPPORTUNITY! A prime urban site for builders, investors or developers seeking a well-located property with significant future potential. Current zoning allows for 10+ units, with the possibility to apply for additional density of up to 18 units - or, alternatively, build 10 units without requiring site plan approval. Just five minutes from downtown Ottawa, this property offers excellent connectivity and everyday convenience in one of the best locations in the city! The LRT, VIA Rail, St. Laurent Shopping Centre, transit routes, parks and a wide range of amenities are all within walking distance. With quick access to Hwy 417 - only one exit from the downtown core - this location is ideal for multi-residential development or future redevelopment. A rare opportunity to secure land in a rapidly evolving part of the city. Property sold as-is, where-is. (id:53899)
324 Osgoode Street
Ottawa, Ontario
On one of Sandy Hill's most cherished, tree-lined streets, steps from the Rideau River and Strathcona Park, discover a sun-filled end-unit row home with charm, space, and soul. 324 Osgoode offers a flexible layout with high ceilings and hardwood floors. The vintage-inspired kitchen features a farmhouse sink, butcher block counters, pot lights, and a window overlooking the garden. Upstairs, find a tranquil primary suite, sunny office with private terrace, lovely full bath, and two additional rooms-plus an upper level with 2 rooms & ensuite that can serve as a dreamy guest suite or spacious primary retreat. Outside: new cedar deck, perennial gardens, flagstone path, and laneway access. The finished lower level offers room for studio, gym, or rec space. With all major updates complete, and just 300m from trails, riverfront, and recreation, this is quiet city living in one of Ottawa's most historic and vibrant enclaves. (id:53899)
63 Banchory Crescent
Ottawa, Ontario
Completely renovation//Walkout basement//No rear Neighbors! Welcome to this incredibly 3 bdrm 2.5bathroom freehold townhouse situated on a quiet crescent and backing onto natural green space close to the high tech sector.A spacious tiled foyer access to the garage & powder room. Luxurious Laminate flooring on the main living area with big Windows full of nature lights. Main floor also offers gourmet kitchen with large island, s/s appl. & cooktop. Master bedroom boasts a walk-in closet .Good sized 2nd & 3rd bedrooms. WALK OUT basement with full bathroom can be used as the fourth bedroom or as a recreation room. Very private backyard space with huge patio area. This townhouse is close to all amenities, parks, schools and restaurants ect. 3 minutes steps to Nokia. NO SMOKING. No pets. Offer please includes application form, full credit report(s), proof of income, proof of employment and photo ID(s). Tenant to pay utilities. Some pictures are taken during the previous listing. (id:53899)
53 Willowshore Way
Carleton Place, Ontario
Rare Opportunity to Own! Welcome to beautiful Stone Water Bay in Carleton Place! This semi-detached offers an incredible opportunity to own in one of the most sought-after neighborhoods, just steps from walking trails, parks and the picturesque Mississippi River. Boasting 3 bedrooms and 2.5 bathrooms, this home combines comfort, style and convenience. The main floor features an open-concept layout with 9' ceilings and extended windows that fill the space with natural light. The kitchen includes a convenient eat-in dining area with direct access to the backyard that flows seamlessly into the living areas - perfect for entertaining. Upstairs, the large primary bedroom features a 4-piece en-suite and a walk-in closet, complemented by 2 additional bedrooms and a full bathroom. The partially finished basement is ready for your personal touch, creating endless possibilities for extra living space or a recreation area. This home has been freshly painted throughout most of the interior, with new carpeting on the stairs and entire upper level. Enjoy the comfort of a newly installed Bryant A/C while relishing the seclusion of your large backyard offering privacy and a tranquil view of nature. Stone Water Bay offers the perfect balance of peaceful living and convenient access to city amenities, with Carleton Place just under 25 minutes west of Kanata. (id:53899)
1413 Blackhorse Court
Ottawa, Ontario
Magnificent PALACE in Rideau Forest! This stunning FULLY FURNISHED estate (approximately 10,000 sq. ft.) is situated on a 2.45-acre lot in the prestigious Rideau Forest neighborhood. Featuring a majestic stone exterior, this home is the epitome of luxury living. A serene fountain at the entrance sets the tone for the opulence within. Upon stepping into the grand foyer, you're greeted by gleaming marble floors and a curved staircase adorned with a wrought-iron railing, creating a breathtaking first impression. The HERRINGBONE HARDWOOD FLOORS, 20-ft ceilings, two-tier windows, crown molding & exquisite chandeliers showcase intricate craftsmanship throughout this architectural masterpiece. Boasting 6 BEDROOMS & 9 BATHROOMS, this renowned property FEATURED IN MOVIES with mega CELEBRITIES offers unparalleled sophistication. Highlights include a DREAM KITCHEN with Taj Mahal granite countertops, integrated appliances, a butlers pantry & an elegant dining room. An inviting family room with a fireplace & a main-level bedroom with an ensuite. A PRIVATE wing for the primary suite, complete with a sitting area, fireplace, a dream closet & a BREATHTAKING 5 PIECE ENSUITE w/Heated floors. EACH BEDROOM FEATURES A WALK IN CLOSET AND ENSUITE BATHROOM, with one offering access to a private balcony. This FULLY FURNISHED ESTATE is an ENTERTAINERS PARADISE with a home theater, gym, and STEAM room. The WALK-OUT BASEMENT has a separate entrance, leading to an additional bedroom with an ensuite. Heated floors in select areas, dual furnaces, dual air conditioners, dual hot water tanks (owned), and a GENERAC home generator for peace of mind. Other notable features include: High-end appliances, Separate sound systems for individual rooms, ELECTRONICALLY LOWERED CHANDELIER for easy cleaning and the garage having a SEPARATE entrance to the basement. This FAMOUS CELEBRITY PROPERTY, surrounded by tranquility & grandeur, offers an unparalleled blend of elegance, privacy, and functionality. (id:53899)
334 Queen Elizabeth Drive
Ottawa, Ontario
A distinguished duplex with a white stucco façade and red-tiled roof, this residence reflects the refined elegance of Spanish-inspired Georgian architecture. Set along the serene waters of the Rideau Canal, it offers a rare connection to Ottawa's rich history and natural beauty. Perfectly positioned in the heart of the Glebe, just steps from downtown. It balances urban vibrancy with peaceful surroundings. While the home requires significant renovation, its solid structure and timeless character present an exceptional opportunity to restore and reimagine a true architectural gem. Whether enjoying walks along the canal, browsing nearby shops, or taking in local culture, this property offers a blend of heritage and potential that is rarely found in today's market. Priced to sell. (id:53899)
6034 County Rd 29 Road
Elizabethtown-Kitley, Ontario
Welcome to this beautiful 3-bedroom home featuring a spacious family room with a stunning cathedral ceiling-perfect for relaxing or entertaining. Step outside to a generous, fully fenced backyard complete with a large deck wrapped around the swimming pool, offering the ideal outdoor oasis.An Amish-built shed provides additional storage or workspace, and the convenient horseshoe driveway adds both charm and functionality.Inside, you'll find gleaming hardwood floors throughout, an updated kitchen with modern finishes, and two refreshed bathrooms that blend style and comfort. (id:53899)
B - 2176 Lambeth Walk
Ottawa, Ontario
ALL-INCLUSIVE and fully furnished, just renovated 4 bedrooms, 2.5 bathrooms in a modern lower level unit with open concept kitchen, Quartz counter-top, SS appliances, extra large living area. Large kitchen with generous island, lots of storage, in unit laundry, modern new furniture, lots of seating area. Parking on premisses for 2 vehicles, extra large shared backyard. Walking distance to Algonquin College, IKEA, Groceries and dining, short distance to major transit hub and 417 offering very easy commute to downtown Ottawa, UOttawa, Carleton University, Kanata and Barrhaven. Extra large shared backyard. (id:53899)
110 Clarence Street
Ottawa, Ontario
One of the most Beautiful buildings in the Byward Market! Spectacular wrought iron gate is your entrance. Fully renovated space - see photos. Semi Gross Rent of $24 per sq ft plus hydro and heat. Tenant pays increases in TMI over Base Year 2025. 2nd Floor: up to 2900.7 sq ft. 3rd Floor: Up to 3741.6 sq ft. Great space for creative and professional users including architects, designers, tech, etc. Restaurants, cafes, hotels and other services surround this location. Come and see and you will be impressed! (id:53899)
480 Bank Street
Ottawa, Ontario
Prime Corner Location (Bank & Flora). Wide Storefront. 1450 sq ft plus basement. TMI: $7.45 psf plus heat and hydro paid by Tenant. Water costs depending upon use. Garbage is extra paid by Tenant. Next to the popular "Pizza Nerds Restaurant". Ideal for many retail uses. KFC, Dominos Pizza, 3 Tarts, LCBO, and many other retails next door or across the street. Many newer residential apartments & condos nearby. (id:53899)
480 Bank Street
Ottawa, Ontario
Mixed Use Investment in Centretown amongst major redevelopment. Retail area approx. 3450 sf - 1 restaurant space and 1 retail store (2000 sf + 1450 sf) plus 4 residential 2 bedroom apartments (approx. 900 sf each). Roof, apartments and restaurant tenant all renovated in 2011. Windows replaced in 2009. Prime Corner. Financial information provided upon request. Retail Store currently vacant (also for lease) and could be owner occupied investment. (id:53899)
449 Preston Street
Ottawa, Ontario
Prime Location on Preston Street one block from Claridge's ICON Building and Soho Building and very close to future Ottawa Hospital.Commercial/Residential building. Restaurant on ground floor + 1 bedroom apartment. Approx. 1600 sq ft including finished basement. NOI: approx. $57k/annum. Potential future development while earning income from existing tenants. (id:53899)
Pt 1-00 Herron Mills Road
Lanark Highlands, Ontario
Just under 5 acres in the heart of the Lanark Highlands. Located on a paved township road just 4 minutes from Middleville, 6 minutes north of Lanark and 25 minutes from the amenities of Perth, this property offers the peace of country living without sacrificing easy access to town. A rare opportunity to build your dream home in one of the most picturesque corners of Lanark Highlands, this gently wooded parcel backs onto open farmland, providing a peaceful backdrop and stunning seasonal views. All the small-town charm and essential amenities of Lanark Village only 6 minutes from your door. Build the home you've always imagined in a setting you'll never want to leave. (id:53899)
310 - 323 Winona Avenue
Ottawa, Ontario
Live in the heart of Westboro Village at Stonework Lofts - where style, convenience, and lifestyle all meet. This bright, spacious 1-bedroom condo sits in one of Westboro's most sought-after boutique buildings, offering a modern open-concept layout, soaring 9-foot ceilings, and full-height windows that bathe the space in natural light from the south and west. Whether you're working from home, hosting friends, or simply relaxing after a long day, the airy flow and warm atmosphere make it an incredibly easy place to live. The kitchen is a highlight: stainless steel appliances, sleek granite countertops, great storage, and ample workspace - perfect for the everyday cook or weekend entertainer. Hardwood floors in the main living area, a carpeted bedroom for comfort, in-unit laundry, and generous in-suite storage add to the practical comforts. What truly sets this home apart is the lifestyle it unlocks. The building offers exceptional amenities, including a rooftop terrace ideal for lounging or BBQs, a well-equipped fitness room, a private lounge/party room, elevator access, and visitor parking. Everything is designed to make life simpler, easier, and more enjoyable. Step outside and experience what makes Westboro one of Ottawa's most desirable neighbourhoods. You're just moments from Westboro station, major bus routes, and a variety of shops, cafés, restaurants, and groceries (Farm Boy, Metro, Superstore, Food Basics - all within walking distance). Outdoor enthusiasts will love being minutes from Westboro Beach, river pathways, and scenic bike trails, offering the perfect balance of urban living and nature. This rental isn't just a place to live - it's a lifestyle upgrade. Choose a home that offers comfort, convenience, walkability, and community, all wrapped in the charm of Westboro's boutique living. Rent includes water, & building amenities. Pet-friendly (1 pet under 25 kg). Unit can be rented furnished if required. (id:53899)
Pt 2-00 Herron Mills Road
Lanark Highlands, Ontario
Discover the perfect blend of privacy, nature, and convenience with this beautiful, nearly 5 acre treed lot in the heart of the Lanark Highlands. This gently wooded property backs onto open farmland, providing year-round views and a peaceful setting for your future home. Drilled well already in place. A great opportunity to build in a quiet rural location while staying close to amenities - just 6 minutes to Lanark Village and 25 minutes to Perth. Only 4 minutes to the small town charm of Middleville with their strawberry socials, local fair and events. This exceptional rural lot is ready to bring your vision to life. (id:53899)
Pt 3-00 Herron Mills Road
Lanark Highlands, Ontario
A rare opportunity to build your dream home in one of the most picturesque corners of Lanark Highlands, this nearly 5 acre wooded parcel backs onto open farmland, providing a peaceful backdrop and stunning seasonal views. With mature maple trees throughout the property, you can even tap your own maples, after all, this is the Maple Capital of Ontario! Enjoy nearby local favourites: Village Treats in Lanark for coffee, chocolates, and sandwiches or Rosetta Hills Alpacas & Mini Putt, just nine minutes away. All the small-town charm and essential amenities of Hopetown, Middleville & Lanark Village. If you're looking to build in harmony with nature while staying close to everything you need, this exceptional rural lot is ready to bring your vision to life. Build the home you've always imagined in a setting you'll never want to leave. (id:53899)



